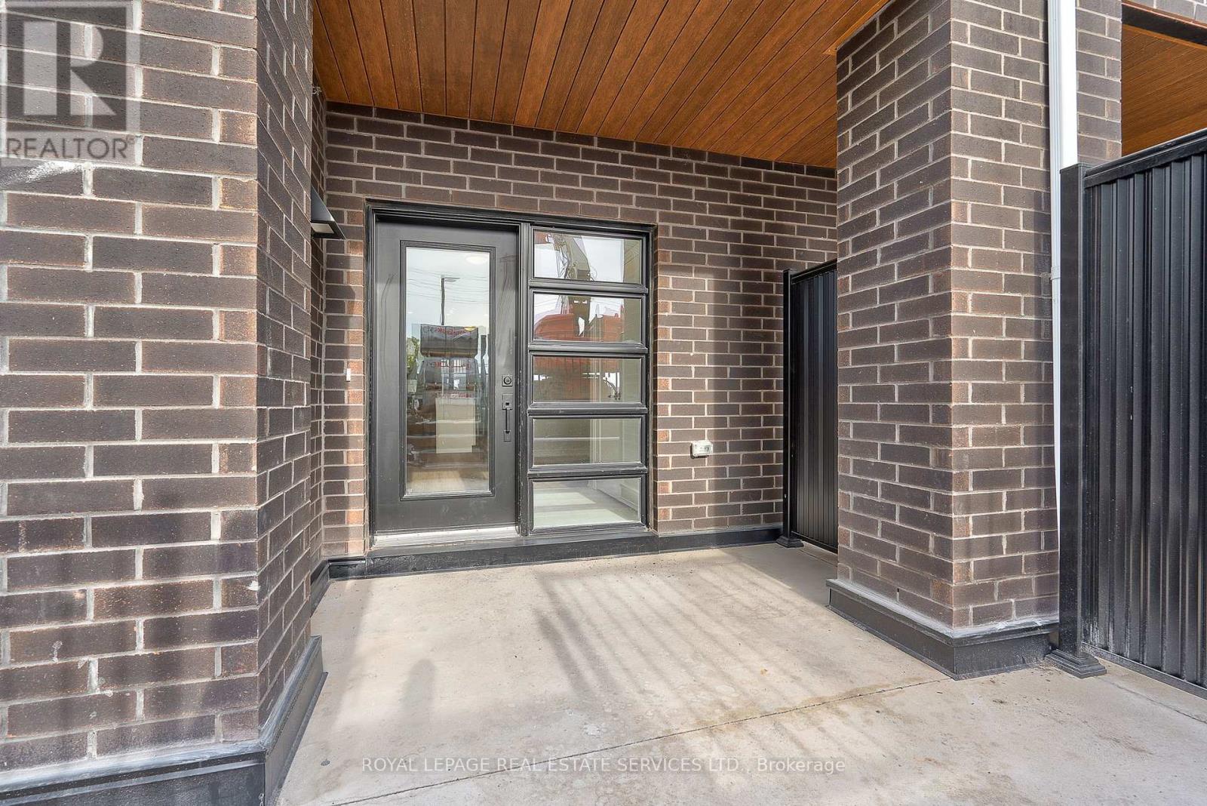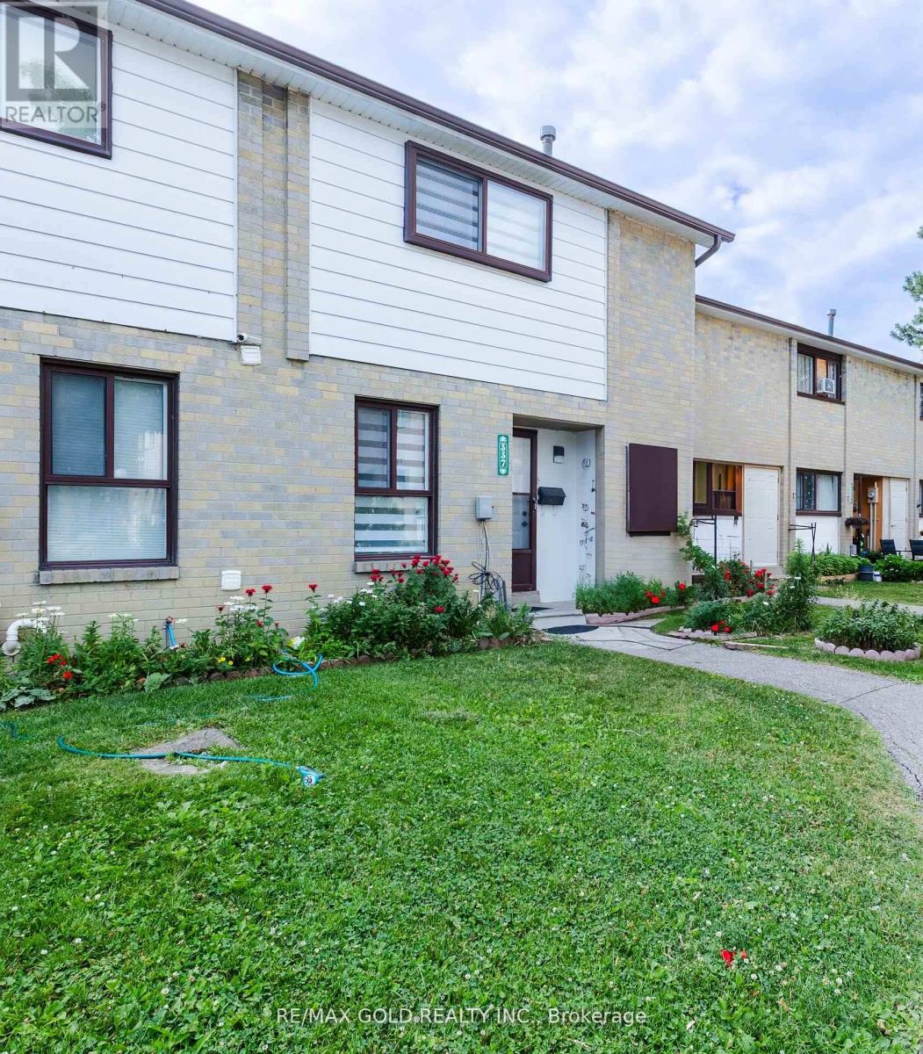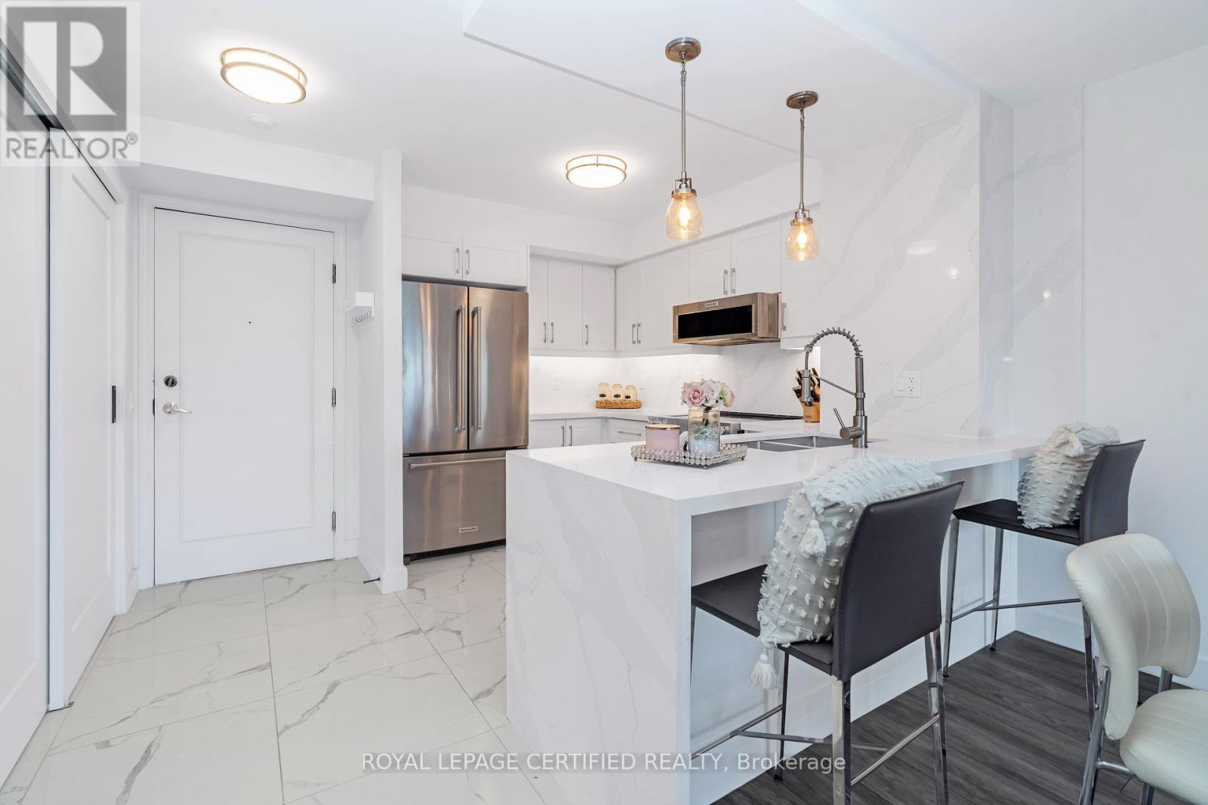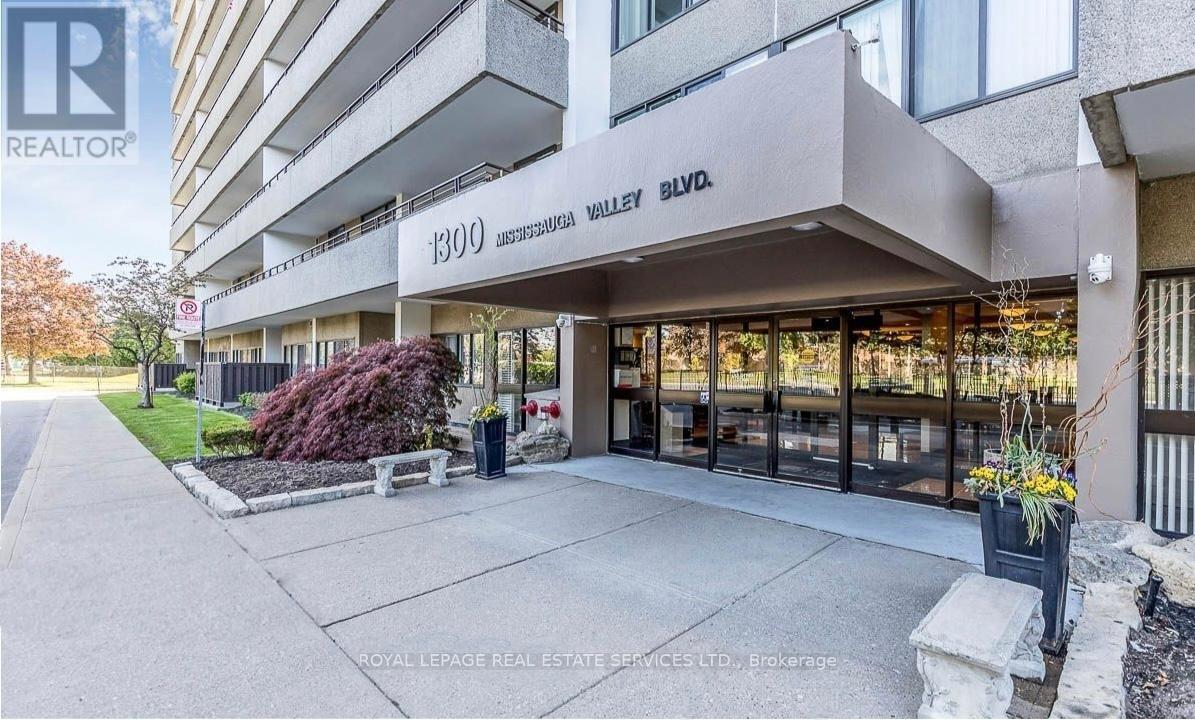31 Cassander Crescent
Brampton, Ontario
Beautifully upgraded 3+1 bedroom detached home with a *LEGAL BASEMENT* apartment featuring a separate entrance, located in a desirable family-friendly neighbourhood. This home offers a modern galley kitchen with breakfast area, open-concept living & dining with walk-out to a professionally landscaped backyard with enclosed interlock patio, perennials, trees & irrigation system, plus an interlock driveway with no sidewalk to clean. Freshly painted and move-in ready, with a legal basement apartment providing excellent rental income potential. Close to Trinity Common Mall, top-rated schools, parks, Brampton Civic Hospital, Hwy 410 & transit. Don't miss it! (id:60365)
118 - 349 Wheat Boom Drive
Oakville, Ontario
Discover a stylish MINTO Oakvillage townhome nestled in the heart of North Oakville. This well-maintained unit offers nearly 1,100 sq ft of thoughtfully designed living space, featuring 3 bedrooms, 2 full bathrooms, two private patios, including one with a natural gas hookup for a BBQ, a full-size storage locker, and underground parking that is EV ready. Enjoy an open-concept layout with engineered hardwood floors, a sleek kitchen equipped with stainless steel appliances, a custom backsplash, quartz countertops, and in-suite laundry. The primary bedroom includes a walk-in closet and a private ensuite, creating a comfortable retreat. Ideally located with easy access to major highways, the GO station, and everyday amenities, this home is perfect for those seeking convenience and modern living. (id:60365)
46 Mincing Trail
Brampton, Ontario
Spacious 5-bedroom detached home for lease with a functional layout and plenty of natural light. The main floor offers a separate family room, dining room, den, and a convenient powder room, while the upper level features 5 generously sized bedrooms and 3 full bathrooms, including a primary with walk-in closet and beautiful ravine views. Enjoy direct garage access,3 parking spaces, and an easy walk to the bus stop. The lease is for the main and second floors only; the basement is unfinished and not included. Tenants are currently responsible for all utilities, and once the basement is finished and rented, utilities will be shared on a 70/30split. (id:60365)
6019 Tillsdown Drive
Mississauga, Ontario
Nestled in the prestigious Olde English Lane community, this exquisite residence is a true blend of timeless character and refined craftsmanship. Step into the gourmet kitchen, where granite countertops, premium Thermador appliances, and elegant glass cabinetry create a chefs dream. Classic details such as wainscoting, crown molding, and custom column accents add charm and sophistication throughout the home. A bright and inviting 4-season conservatory offers tranquil views of mature trees and natural surroundings perfect for year-round relaxation. The expansive lower level features a well-appointed kitchenette with an island, a half bath, and a large open-concept living area ideal for entertaining or extended family visits. Upstairs, the primary suite impresses with two separate sitting areas, a skylight-lit spa-style ensuite, and a generous dressing room. Additional features include a full security system with 6 exterior cameras and remote monitoring, ensuring peace of mind at all times. new roof (2021) new furnace and air conditioner (2019) (id:60365)
21 Ewart Street
Caledon, Ontario
This well-maintained detached home in Bolton North blends space, comfort, and function across a versatile two-storey layout. The main floor offers a welcoming flow with a spacious family room, an eat-in kitchen, and an inviting living area with an electric fireplace ideal for gatherings or quiet nights in. Upstairs, the primary bedroom features a walk-in closet and a private 5-piece ensuite, with three additional bedrooms offering plenty of room. A partially finished basement adds extra living space to suit your needs.Situated in a sought-after neighbourhood near parks, schools, and daily conveniences, this home is a must-see. Central vacuum system roughed-in and ready for future installation of main components and accessories. (id:60365)
337 Fleetwood Crescent
Brampton, Ontario
Discover your dream home in Brampton's highly sought-area! This delightful 3-bedroom, 2- bathroom townhome offers comfortable living with an unbeatable location. Step inside to a bright interior, perfect for family life. This beautifully kept townhouse features a finished basement ideal for a home office, recreation room, or guest space. Enjoy laminate flooring throughout the main, second, and basement levels, offering both style and durability. The bright eat-in kitchen overlooks a serene park and school, making it perfect for families. Step into a fully fenced backyard, ideal for outdoor relaxation and entertaining. Located in a highly convenient area, just minutes from the library, Bramalea City Centre, and public transit. This home is an excellent choice for first-time buyers or anyone seeking a comfortable, move-in ready home in a well-connected neighborhood. A/C -2024 Minutes to BRAMALEA GO station , BRAMALEA CITY CENTRE , CHINGUGAUSY PARK and LIBRARY. (id:60365)
56 Cannon Crescent
Brampton, Ontario
Welcome to 56 Cannon Crescent, a spacious and well maintained 2-storey all brick home in Brampton's desirable Fletcher's West neighbourhood. Situated on a large pool-size lot, this 4-bedroom, 3-bath home offers over 2,300 sq ft of comfortable living space ideal for growing families. The main floor features an open-concept layout with a bright living room, dining room, spacious family room with a gas fireplace, and a large eat-in kitchen with ample cabinetry. A large laundry room with closet and direct access to the double car garage adds convenience to daily living. Upstairs, you'll find a large main bathroom, four well-sized bedrooms, including a primary suite with double closets, and a full 5-piece ensuite bath. The unfinished basement offers endless potential for customization. This home has been lovingly cared for by the original owner since 1989. It is move-in ready or it can be easily updated to reflect your personal taste and lifestyle. Conveniently located near schools, parks and trails, and within walking distance to plazas, schools, and public transit. Enjoy the convenience of being a short drive to Shoppers World, and 7 minutes to Sheridan College, and close proximity to Hwy 407/401. Whether you're a first-time home buyer, a family wanting to up-sizer, or an investor, this solid home is the one for you. Don't miss this opportunity to own a well-kept home in a family-friendly community! (id:60365)
1527 - 25 Kingsbridge Garden Circle
Mississauga, Ontario
Modern & Sleek Condo Living in the Heart of Mississauga! Experience contemporary comfort in this beautifully renovated 1-bedroom, 1-bathroom condo, perfectly located steps from the upcoming LRT, Square One, major highways, shopping, and dining. No detail has been overlooked. Thousands have been invested in stylish upgrades including the modern kitchen with porcelain countertops and backsplash, stainless steel appliances, and generous storage. The open-concept living and dining area offers a seamless walkout to your private balcony with sun-filled southern views. The bright primary bedroom boasts a large closet with custom built-ins, while the renovated bathroom and in-suite laundry add to the homes convenience.This well-appointed residence includes 1 parking space and grants access to exceptional building amenities including 24-hour concierge, state-of-the-art fitness centre, indoor pool, sauna, tennis and squash courts, bowling alley, billiards room, and party/games room. Move-in ready and designed for modern living! (id:60365)
1812 - 370 Dixon Road
Toronto, Ontario
Newly Renovated 3-Bedroom Apartment | Prime Location | Utilities Included! Welcome to this beautifully renovated 2-bedroom + den apartment, where the den has been converted into a spacious 3rd bedroom. Offering 1,0001,200 sq. ft. of stylish living space, this unit is perfect for families, professionals, or air attendants looking for comfort and convenience. Property Features:3 Bedrooms | 1 Upgraded Washroom New Flooring & Freshly Painted Throughout Modern, Updated Kitchen with Ample Storage Spacious Bedrooms for Comfort and Functionality Ensuite Laundry for Convenience One Underground Parking Spot Included Utilities Included (Internet Extra)Location Highlights: Steps from TTC Bus Stops Close to the Airport, Banks, Grocery Stores, and Convenience Shops Easy Access to Highways 401, 400 & 427Minutes from Shopping Centers and Essential Amenities This apartment offers the perfect blend of comfort, style, and accessibility, making it an ideal choice for modern urban living. Dont miss out! (id:60365)
1 Daisy Court
Brampton, Ontario
Sellers Show True Pride of Ownership INSIDE & OUT. This well-appointed HOME is located in the sought after area of MAYFIELD PARK. (Northwest Corner of Mayfield Rd & Hurontario St) Interior & Exterior Features of this stunning home Include: 1922 SQ. FT. plus Finished Basement, Nine (9) foot ceilings on main floor. Located on a Corner Lot in a quiet cul de sac, mature landscaping, and fully fenced creates a very quiet and private setting in the backyard. Double Garage has access to mudroom & finished rec room with the perfect opportunity for potential INLAW SUITE POTENTIAL. Main Floor Great Room is very bright and has a 11ft ceiling, Hardwood Floors, and a Gas Fireplace with Custom made mantel. Upgraded Windows 2013 & 2014, Gleaming Hardwood floors in Main Hall, Dining Room, & Great Room, Wooden Staircase & Pickets, Upgraded front door with Tempered glass insert- 2017, New Roof Shingles, Vents, Metal Valley, Plywood Sheets, Neoprene Flashing, New Asphalt Driveway- 2014, Two (2) LIFT MASTER Garage Door Openers with 2 remotes and 1 keypad- 2012, New Interlock stone front walkway and back patio - 2019, RINNAI - Tankless Water Heater, High-Efficiency Furnace-2016, Renovated & Remodeled Kitchen-2018, Electrical Panel Circuit Breakers100 Amp, Central Air, Central Vac and Related attachments, Upgraded Stainless Steel Hood Fan, Electrolux Electronic Air Cleaner, Custom Privacy Awning - Manual Crank, Custom Built Garden Shed at the east side of Yard, Double Gated, 2-tier Interlock stone patio, Security System with 2 cameras & main control pad in foyer, All Upgraded Interior and Exterior Lights Fixture Included, All Custom fitted Window Coverings Included, All Chattel Manuals in the Sellers possession will be left for the New Home Owner, See Schedule C for the ENTIRE list of additional Upgrades, Extras, and Features of this Beautiful Home. This is one HOME that definitely belongs on your buyers short-list to view. (id:60365)
203 - 1300 Mississauga Valley Boulevard
Mississauga, Ontario
Discover this beautiful two-bedroom, two-bathroom condominium nestled in the heart of Mississauga, conveniently situated just a short distance from Square One, public transportation, parks, dining establishments, with rapid access to the QEW and Highway 403 and for additional convenience, the building has available electric vehicle charging! Immaculate, beautifully maintained, it features a modern, inviting kitchen equipped with quartz countertops, a classy backsplash, and newer appliances, seamlessly transitioning into a spacious, open-concept living and dining area ideal for entertaining. Laminate flooring extends throughout the property, complemented by upgraded bathrooms and an abundance of natural light emanating from expansive windows. Step outside to your large private balcony or relax in spacious bedrooms with ample storage space. All utilities, including Rogers Xfinity internet with download speeds reaching up to 1.5 Gbps, and cable television, are included in the maintenance fees. Additionally, underground parking and a separate locker are provided. This is effortless, stylish living in one of Mississauga's most desirable locations. (id:60365)
414 - 3009 Novar Road
Mississauga, Ontario
Brand-new, beautifully 1-bedroom + den unit, one full bathrooms, one locker and one big private balcony. The spacious den is almost a 2nd bedroom, the locker is on the same floor. Unbeatable convenience. Minutes from Cooksville GO Station. Close to groceries, shopping, restaurants, and excellent public transit, this location offers everything you need within arms reach. AAA tenant only, No pet, No smoke. (id:60365)













