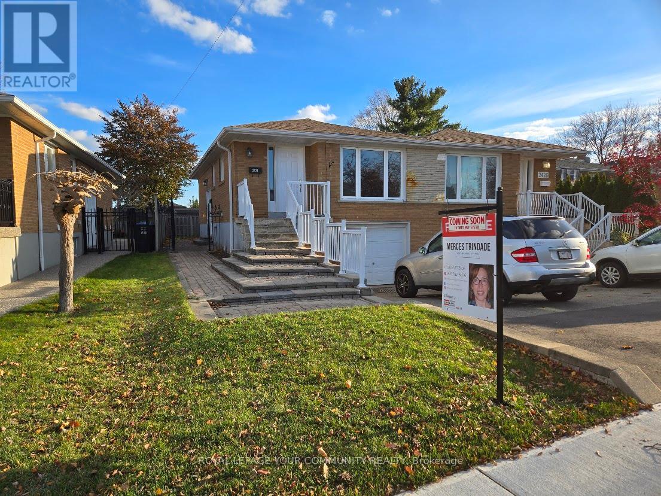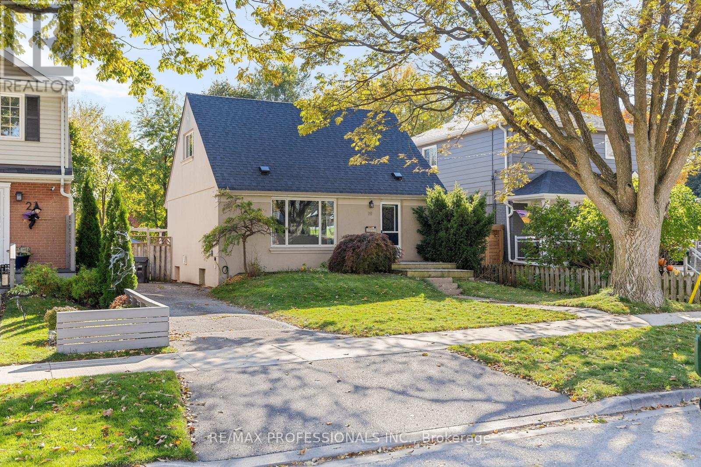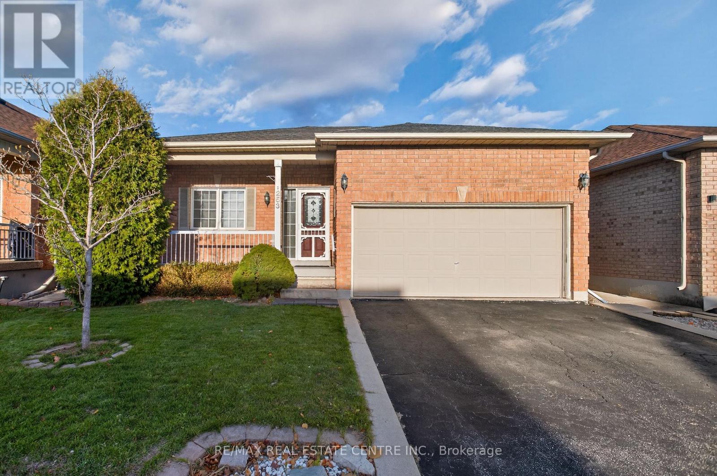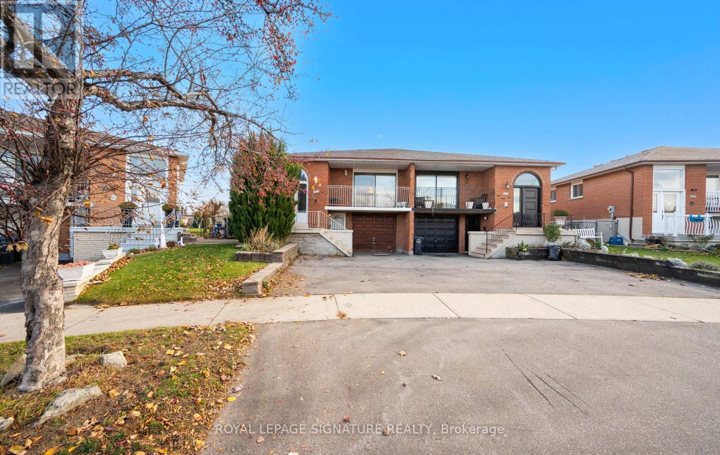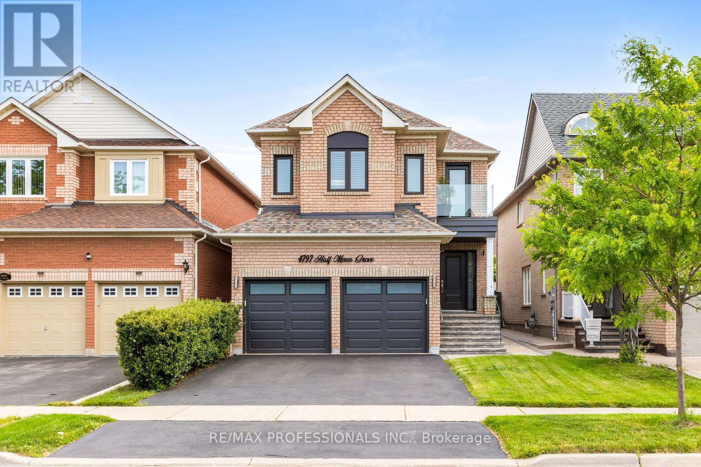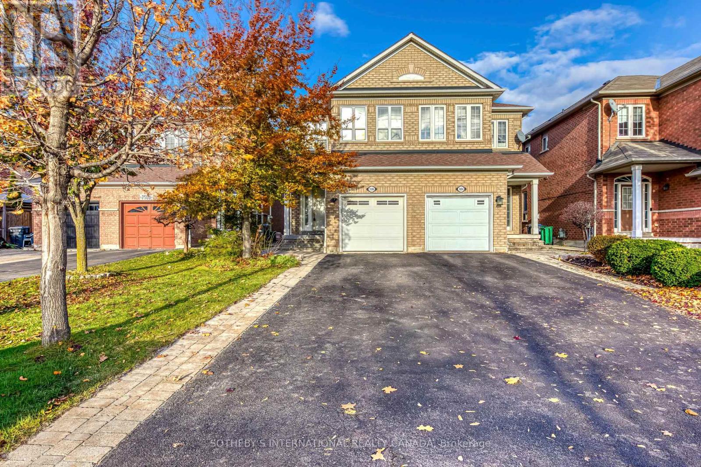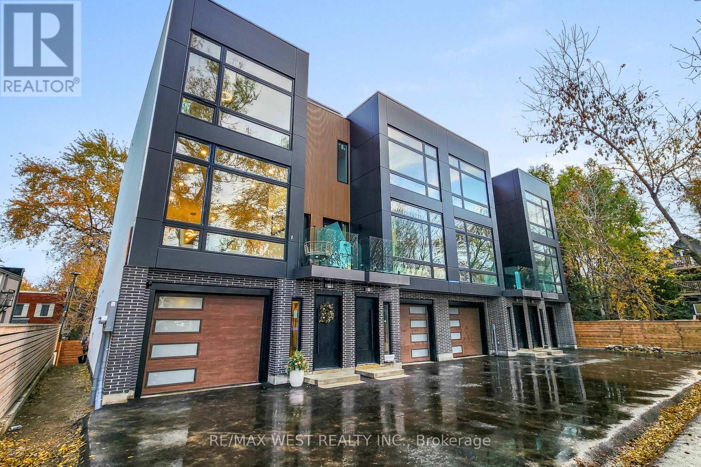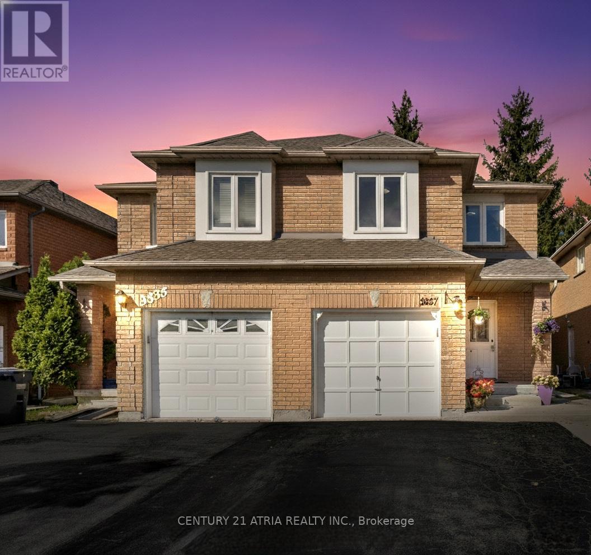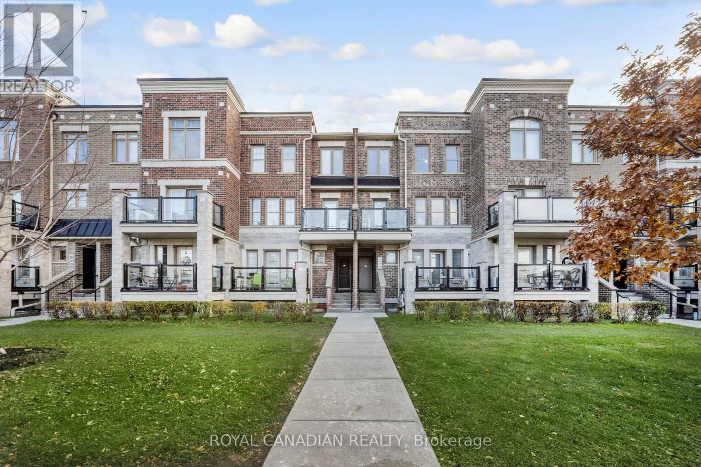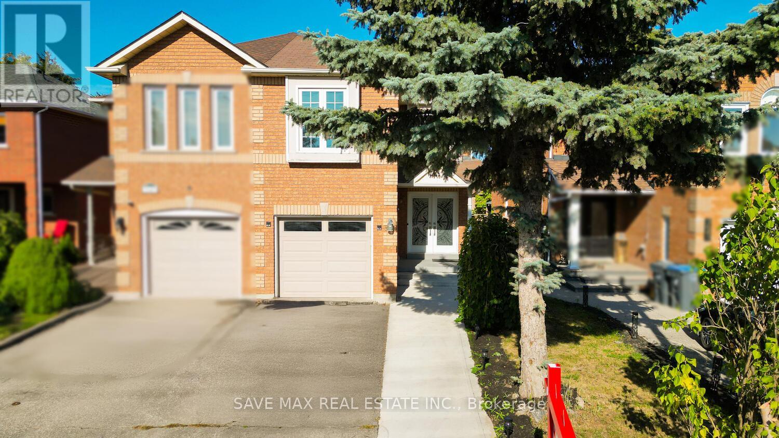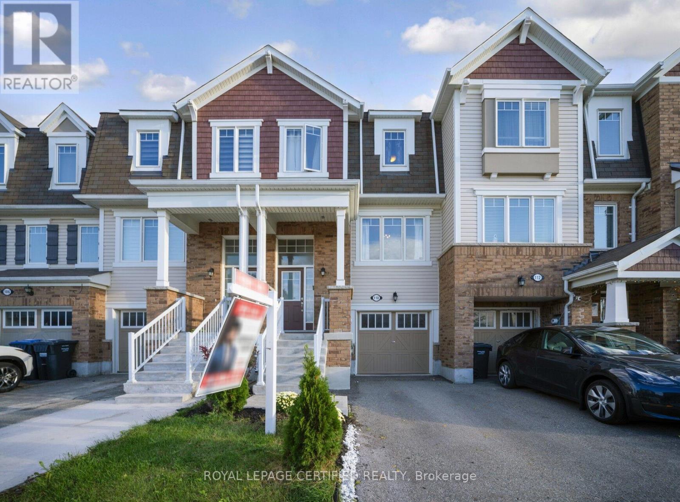2424 Whaley Drive
Mississauga, Ontario
Attention savvy buyers! This freehold very bright Raised-Bungalow will be perfect for families (or investors) who want to have the option to rent the basement/apartment or move in with their extended family. Carpet free Main Level. Separate Entrance Full Basement Apartment (not legal/needs renovations) with Full kitchen, Living Room, Bedroom, Den, Full Washroom and Laundry. Basement with windows on all principal rooms making it a highly desirable space to enjoy. Double Driveway, Full one car garage. Excellent Extra deep backyard for family gatherings. Mississauga Highly sought-after family-friendly neighborhood. Families will appreciate the proximity to both elementary and high schools, Hospitals, Parks, Quick access to all major highways, bus routes, main streets, shops and grocery stores. This home has great potential! (id:60365)
19 Mitcham Drive
Toronto, Ontario
Fire Up the Grill and Embrace Backyard Living with Direct Views of Delma Park! Discover the charm and comfort of this lovely 2+1 bedroom detached home in the heart of West Alderwood. Set on an exceptional 41' x 125' lot with rare park-side privacy and no rear neighbours, this property offers space to grow and room to dream - ideal for first-time buyers, young families, or those looking to build or expand in a sought-after pocket. Step inside to a warm and inviting layout with a walkout from the main level to a private backyard oasis. Whether you're relaxing with your morning coffee or hosting summer get-togethers, the spacious patio and included hot tub make it a perfect outdoor retreat - with Delma Park as your backdrop. Major upgrades offer peace of mind for years to come, including exterior stucco with added insulation, roof (2022), newer furnace, Magic Windows with a 30-year warranty, and a tankless water heater. The beautifully renovated lower level feels like a private suite, featuring a large primary bedroom with walk-in closet and a luxurious spa-like ensuite - ideal for quiet relaxation or extended family. Located steps from Sir Adam Beck Park & School, Alderwood Community Centre, Etobicoke Valley Park trails, Sherway Gardens, Farm Boy, and Long Branch GO. Commuters will love quick access to Hwy 427, QEW, and Gardiner. Private driveway parks 3 cars. Don't miss this rare opportunity to secure a park-side lot in one of Alderwood's most loved communities - where convenience, nature, and neighbourhood charm come together. ***Flexible 1.5-storey layout featuring 2 bedrooms on the upper level, with the original 3rd bedroom on the main floor currently functioning as a dining room (easily converted back if desired). The lower level was thoughtfully designed as a primary retreat for a shift-working owner, offering a spacious bedroom, a huge walk-in closet, and a spa-inspired ensuite-ideal for those seeking privacy, quiet, or a separate sanctuary within the home.*** (id:60365)
253 Malick Street
Milton, Ontario
Very charming, lovely, well maintained, modern-style 2+1 bungalow w/ rare double car garage + 4 car parking in quiet fam. friendly pocket of Timberlea in central Milton speckled with dog-walkers, clusters of children playing in yards and neighbours just out-and-about for their daily strolls. This particular gem of a find is well within walking distance to Milton Mall, Milton GO, various plazas, community parkettes, trails, EC Drury H.S, grocery stores, pub. transit, Milton District Hospital and the list truly goes on and on. The home itself has tasteful naturally stained lighter faux wood laminate throughout, open concept living w/ blended dining & living rooms, 9 ft main floor ceilings, a bevy of well of placed windows throughout that has sunlight pouring in from all angles, a sizeable all white kitchen w/ oversized pantry, 2 large main level bedrooms that includes a large primary room w/ 4 pc ensuite, double sink, stand-up shower and walk-in closet. The basement is partially finished with a bedroom that can sub-out for an office or children's play area. The basement also boasts 8 ft ceilings and (when/if) finished could contribute an additional 1500+ sq ft of livable space, which would easily tip the scales at approx 3,000 sq ft. The potential is very promising and rather eye-opening when considering that approval may be granted for w/o or sep. entrance (due diligence req.). The backyard also features a well designed/integrated sundry of stonework that comprises the w/o out deck space that rests beneath a large b/i gazebo will surely make for great summer BBQs and delightful evenings with preferred guests. You won't regret visiting this property as it is very much priced to sell!! Don't miss out!! (id:60365)
3912 Midhurst Lane
Mississauga, Ontario
Welcome to this spacious 5-level backsplit semi-detached home in the heart of Rathwood! Sitting on a generous 6,900 sq. ft. pie-shaped lot (with a rear width of approx. 66 ft), this property stands among the larger lots in the neighbourhood and offers outstanding space, versatility, and potential for both families and investors alike. The home features 4 bedrooms and 2 full baths, with all windows above grade allowing natural light to fill every level. Multiple living areas across the split levels make it ideal for multi-generational living or creating separate units for rental income. The deep backyard is a rare find, private, expansive, and complete with a large accessory building, perfect for storage, a workshop, or hobby space. Enjoy a prime Mississauga location just minutes from Central Parkway Mall, Square One Shopping Centre, MiWay & GO Transit, Highway 403, top-rated schools, parks, and community centres. A solid home in an excellent neighbourhood with room to grow, customize, or generate income. 3912 Midhurst Lane offers the flexibility today's buyers are looking for. (id:60365)
4797 Half Moon Grove
Mississauga, Ontario
Welcome to this impeccably maintained home in the sought-after community of Churchill Meadows, proudly owned by the original homeowners and radiating true pride of ownership. You're greeted by an extra-wide front doorway with sleek glass railings and beautiful interlocking that elevate the homes curb appeal. Inside, the spacious dining room flows effortlessly into the inviting living area, complete with a cozy fireplace---perfect for family gatherings. The upgraded kitchen features quartz countertops, a breakfast bar, and connects to a bright breakfast area with walkout to the backyard. Whether hosting or relaxing, the outdoor space is an entertainers dream with a seamless blend of interlocking and green space. The double garage includes brand new epoxy flooring and offers direct access to a large and functional main floor laundry room. Upstairs, modern glass railings continue the homes stylish aesthetic, leading to four generously sized bedrooms---all carpet-free and finished with California shutters and brand new wide plank hardwood flooring. The spacious primary retreat offers a walk-in closet and an upgraded ensuite. One bedroom opens onto a private balcony oasis, while another features soaring ceilings and a double closet. The finished basement provides even more living space with laminate flooring, pot lights, a full bathroom, and a flexible open layout with ample storage. Conveniently close to all major highways (403/401/QEW), and just minutes to Erin Mills Town Centre, Ridgeway Plaza, Credit Valley Hospital, top-rated schools, and beautiful parks. A rare find---don't miss it! (id:60365)
3096 Palmer Drive
Burlington, Ontario
"Welcome to 3096 Palmer Drive, a detached raised bungalow situated in Burlington's family-friendly Palmer neighbourhood. This well-kept home features a practical layout with new flooring, lighting, and paint. The main level includes a bright living and dining area and an eat-in kitchen with plenty of storage. Down the hall, three bedrooms provide versatile space for family living. The lower level offers an adaptable extra bedroom suitable for guests, a home office, or a playroom, along with a spacious, inviting family room with above-grade windows. With a second kitchen, the basement can serve as an in-law suite or be converted into a secondary dwelling unit. Outdoor amenities include a generous concrete patio with a recently updated pergola, a deep, fully fenced backyard, and a garden shed. The attached double-car garage offers convenient parking and additional storage. Located near schools, parks, trails, shopping, and major commuter routes, this move-in-ready detached home is well suited to families seeking space and convenience in Burlington." (id:60365)
7496 Allspice Trail
Mississauga, Ontario
Welcome to this beautifully maintained 3-bedroom, 4-bathroom semi-detached home in the highly sought-after Lisgar community of Mississauga. Nestled on a quiet, family-friendly street, this bright and spacious property offers exceptional comfort, style, and convenience. Step inside to a warm and inviting open-concept main floor, featuring a generous living and dining area with large windows that fill the space with natural light. A dramatic two story ceiling enhances the space. The kitchen boasts ample cabinetry, newer stainless steel appliances, and a cozy breakfast area with a walk-out to a private, fully fenced backyard and stone patio-perfect for entertaining or relaxing outdoors. Upstairs, you'll find three well-appointed bedrooms, including a spacious primary suite complete with a walk-in closet and a private 4-piece ensuite with soaker tub. The additional bedrooms offer plenty of room for family, guests, or a home office. A second full bathroom and generous sized utility/linen closet completes the upper level. The finished basement provides even more living space, ideal for a recreation room, home gym, office, or media area, and includes an additional two piece bathroom for added convenience. Other highlights include an attached garage with inside entry and owned hot water tank. Walk to local schools. Just minutes from parks, shopping, walking trails, public transit, and major highways, this home offers the perfect blend of suburban tranquility and urban accessibility. Plenty of street parking for guests. Extra length driveway with no sidewalk. Move-in ready and filled with charm-this Lisgar gem is one you won't want to miss! (id:60365)
4 - 2639 R Dundas Street W
Toronto, Ontario
Welcome to 2639 R Dundas St Unit 4, Newly custom built 2600 Sq Ft sophisticated luxury End unit townhouse tucked just behind Dundas on a private lot with only 4 units. Features rooftop deck of 356 Sq Ft with skyline/CN tower views, a private backyard and a glass balcony off the kitchen to enjoy the outdoors. Refined craftsmanship and superior high-end finishes throughout sure to impress, featuring an open floor plan, sleek custom made 15 ft kitchen 9x3 ft quartz island with waterfall feature , Riobel touchless faucet, floor to ceiling windows. Airy bright family room with large window, media wall, fireplace and open shelves. Master bedroom retreat with floor to ceiling windows, custom accent wall, 12x5 walk-in closet with custom built in cabinets, Spa like bath features deep whirlpool tub, glass shower with waterfall, smart touchless toilet/bidet, and heated floors. Bedrooms 2&3 both have custom double built in closets and share a 4-pc bath. Glass railings on all levels, open staircase, 12 feet ceilings on main, 10 feet on second, and 9 feet on third. Skylight over staircase brings natural light to all levels. Welcoming foyer with 6x4 ceramic tiles heated floors, floor to ceiling closet/cabinets and direct access to a 220 sq foot garage. Impressive ground level recreation room with custom accent wall, 12 foot ceilings, 3pc bath, with direct access to private backyard. This room would also suit a home office, gym or nanny suite. These are just some of the exceptional features of this home, full list on feature sheet. Prime Junction Located within a short walk to Bloor subway and GO Train line to Downtown or Airport, and just minutes to Roncesvalles Village, High Park, and Bloor West Village shops, restaurants and great school district. Truly unique opportunity and great value that's almost impossible to find for a newly built home of this size in a prime Toronto west location. (id:60365)
3837 Densbury Drive
Mississauga, Ontario
Welcome to this beautifully upgraded 4-bedroom semi-detached home in the heart of Lisgar, Mississauga. Offering over 2,100 sq. ft. of finished living space, this rare 4-bedroom layout provides the comfort and flexibility every modern family needs. The fully finished basement with a rough-in for a kitchen adds excellent potential for extended family living or future rental income. Step inside to a warm and functional main floor featuring a custom upgraded kitchen with granite countertops, high-end stainless steel appliances, a brand-new fridge (2024), and a new dishwasher (2025). Enjoy hardwood floors throughout the main and upper levels - absolutely no carpet. All bathrooms were renovated in 2024, giving the home a fresh and modern feel. Upstairs, you'll find four spacious bedrooms filled with natural light and generous closet space. The finished basement offers additional versatility, whether for recreation, an in-law suite, or future income potential. The fully fenced, private backyard is perfect for BBQs, family gatherings, kids' play, gardening, or simply relaxing outdoors. It's a great space to create your own backyard retreat. Located in a prime family-friendly neighbourhood, this home is minutes from top-rated schools, parks, and walking trails. Daily conveniences are at your fingertips with Walmart, the upcoming new Costco, grocery stores, restaurants, and nearby plazas. Commuters will love the quick access to Highways 401 & 407 and the close proximity to Lisgar GO Station. Whether you're a growing family wanting more space or an investor seeking long-term value, this home offers an exceptional blend of comfort, upgrades, and location. A beautifully maintained 4-bedroom semi with modern renovations, excellent convenience, and endless potential - don't miss this opportunity! (id:60365)
228 - 2355 Sheppard Avenue W
Toronto, Ontario
Bright & Modern 2-Storey Condo Townhouse in Prime Location! Beautifully updated, spacious home featuring an open-concept living/dining area, large windows, and abundant natural light. Upstairs offers 2 generous bedrooms, a full bathroom, and ensuite laundry for added convenience. Located steps from TTC transit, Starbucks, Tim Hortons, parks, splash pads, and local restaurants. Minutes to Hwy 401/400, Costco, Walmart, Vaughan Mills, and York University. Includes owned parking & locker. Perfect for families, first-time buyers, or investors seeking comfort, convenience, and an unbeatable location. Move-in ready! (id:60365)
3645 Indigo Crescent
Mississauga, Ontario
This exceptionally bright and spacious semi-detached residence offers the feel and space of a detached home, making it perfect for large families. Featuring four bedrooms plus a generous loft on the second floor with a cozy gas fireplace, this home combines comfort and elegance. The modern kitchen is equipped with stainless steel built-in appliances, granite countertops, a central island, and stylish dark hardwood flooring throughout the main level. A striking staircase with dark hardwood steps and metal pickets adds to the homes contemporary appeal.The finished basement includes two additional bedrooms, a living room, full kitchen, washroom, and a separate entrance from the garage previously rented for $1,600/month, offering excellent income potential. With parking for three cars in the driveway, this home provides both practicality and convenience.Located close to schools, the GO Station, major highways, shopping, restaurants, and medical clinics, this property is ideally situated in a family-friendly community. A perfect choice for big families seeking space, comfort, and value. (id:60365)
110 Bannister Crescent
Brampton, Ontario
Welcome to 110 Bannister cres , this beautiful 3-storey townhouse is located in the highly sought-after Northwest Brampton community! This spacious home features 3 generous-sized bedrooms, a bright family room, and a fully finished basement perfect for an office, rec room, or guest suite. Enjoy added privacy with no neighbours behind and easy access to nearby parks, schools, and walking trails any ideal setting for families. The open-concept layout, large windows, and functional design make this home both inviting and practical. Move-in ready and waiting for your family to enjoy!(Freehold home,No POTL fee) (id:60365)

