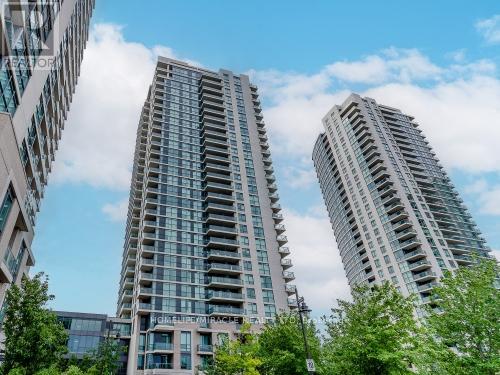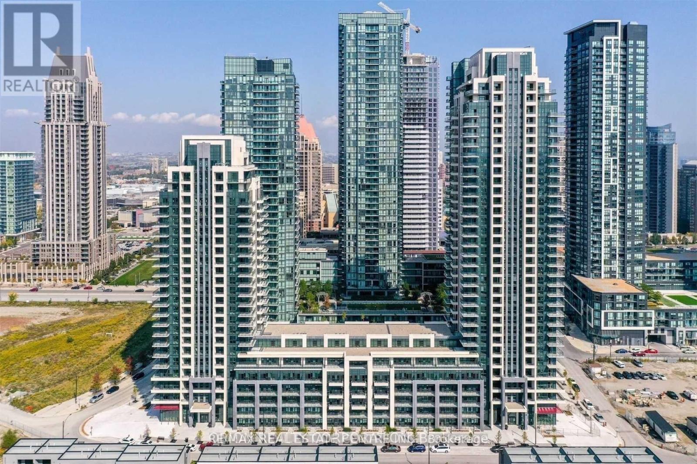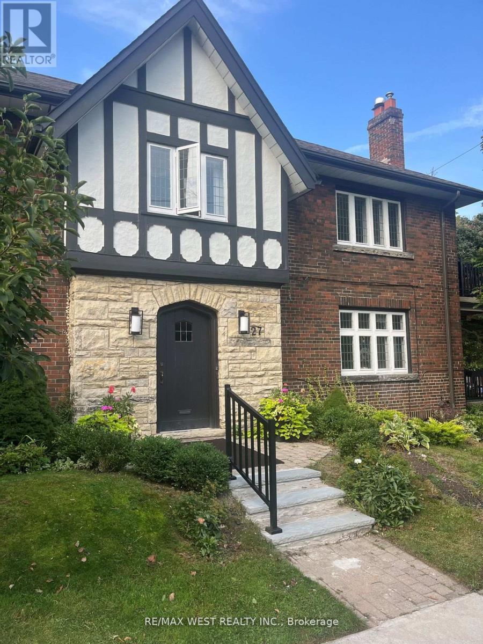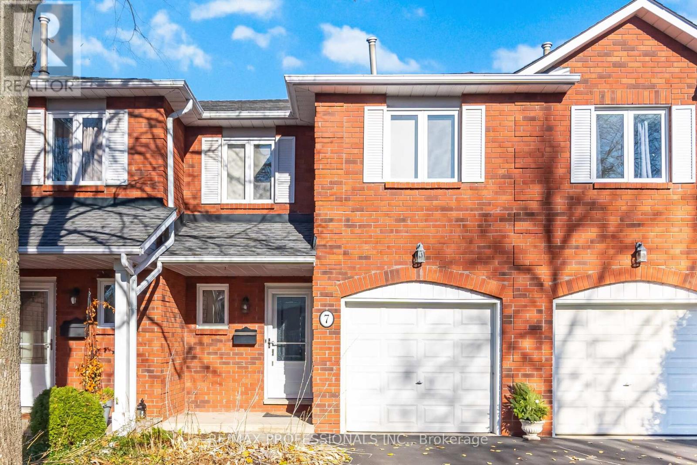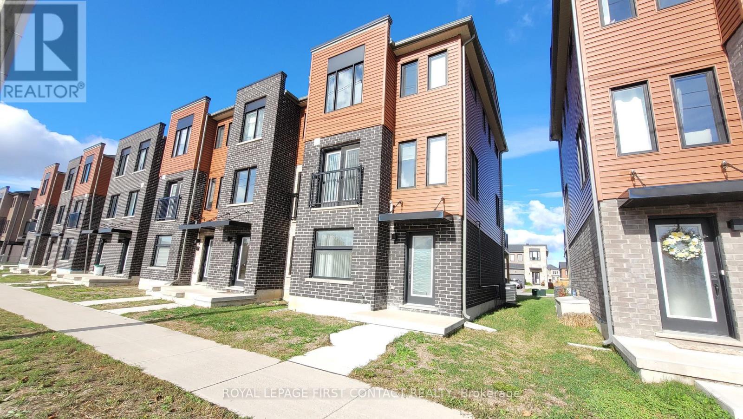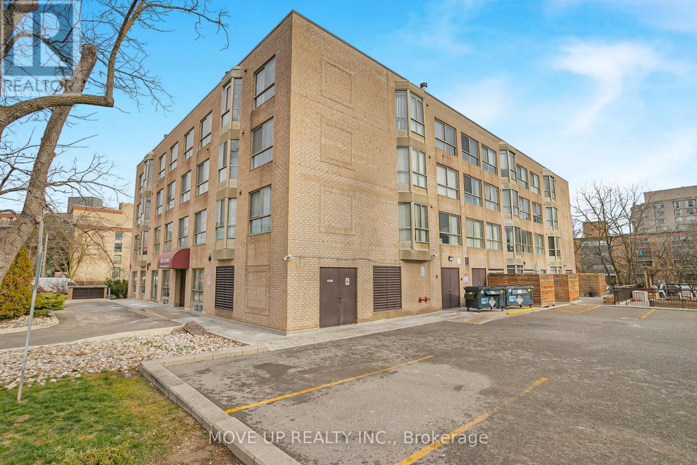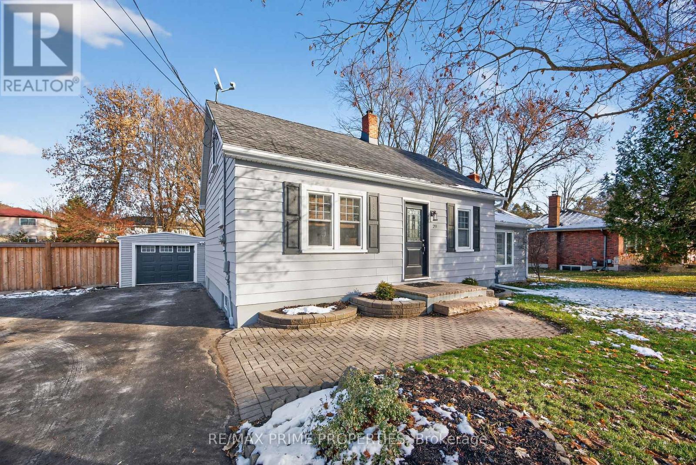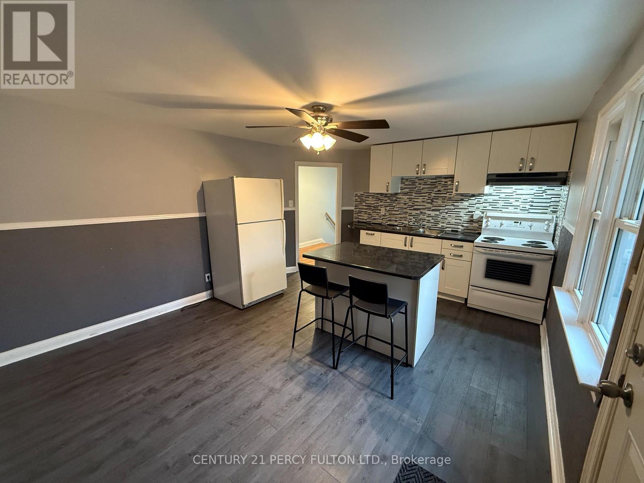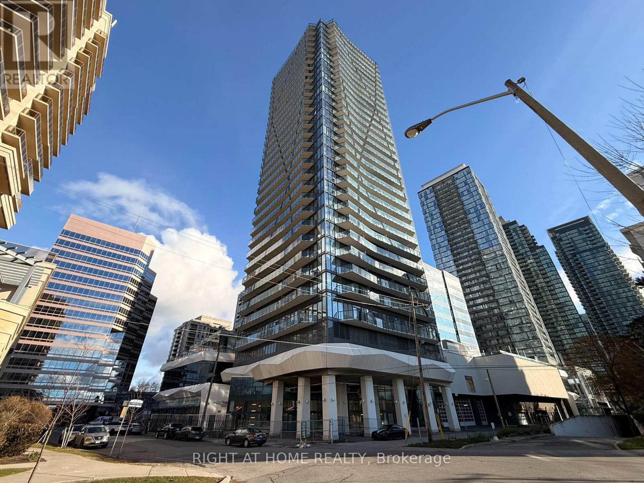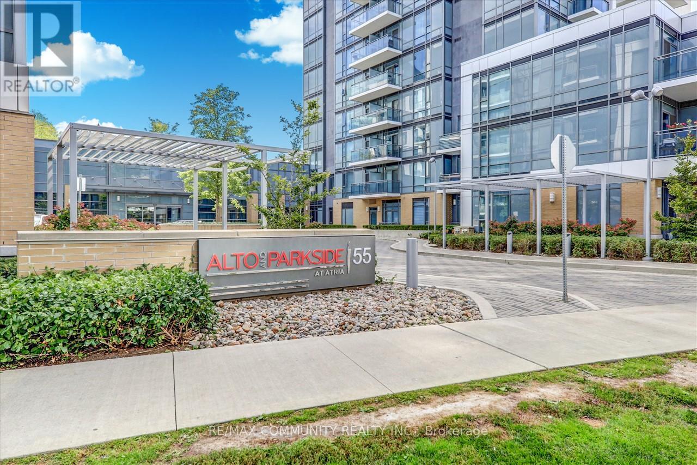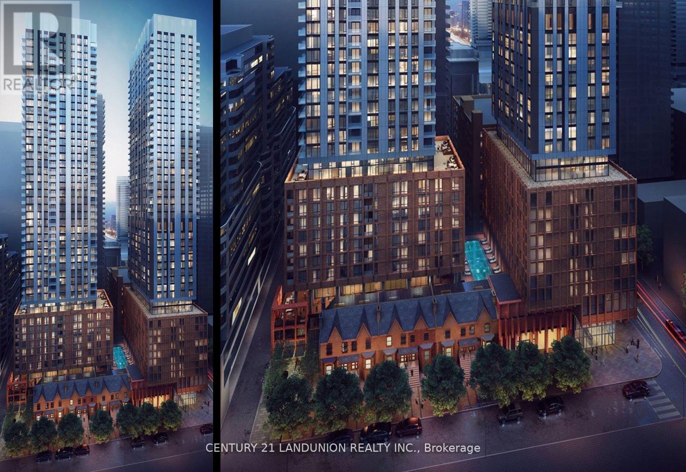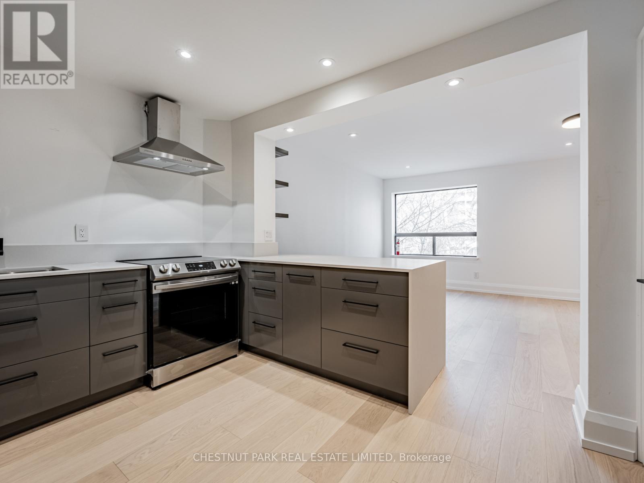1606 - 215 Sherway Gardens
Toronto, Ontario
Gorgeous 1-Bedroom Suite In Prestigious One Sherway Tower 3 Featuring Open Concept Living & Dining Room W/Hardwood Floors & Walk-Out To Balcony. Modern Finish Kitchen Cabinets, Granite Counters, & Breakfast Bar. Primary Bedroom W/Two Closets. 4Pc Bathroom W/Upgraded Fixtures. Open Balcony W/Southwest Views. Steps To Upscale Sherway Gardens, Transit, Groceries, Trails, Easy Access To The Downtown Core Along With Pearson Airport Via 427.QEW. Gardener. Resort-Style Amenities Feat: Indoor Pool, Hot Tub, Gym, Party Room, Visitor Parking, 24Hr Concierge & More. (id:60365)
1215 - 4055 Parkside Village Drive
Mississauga, Ontario
Welcome to Parkside at 4055 Parkside Village Drive! . Corner suite features 2 bedrooms, 2 full bathrooms, and 949 sq. ft. of beautifully designed living space. Enjoy elegant designer interiors, 9' ceilings, modern finishes, quartz countertops, and roller shade blinds throughout. The expansive wrap-around balcony offers spectacular views and unforgettable sunsets from every room. Located in one of Mississauga's most vibrant communities, you are just steps from Square One, Sheridan College, Celebration Square, Living Arts Centre, City Hall, YMCA, and major transit options, including the GO Bus and local bus routes. You're also minutes from the GO Station, highways, parks, schools, cinemas, and an excellent selection of restaurants. This is urban living at its finest-don't miss this exceptional leasing opportunity!. Guest Rm, Visitor Parking**Huge Wrap Around Balcony (id:60365)
Bsmt - 27 Oakview Avenue
Toronto, Ontario
Newly Renovated Open Concept Bsmt Unit. New Stove, Microwave, Recent Fridge, Exclusive Use Of Washer/Dryer- Shared Use Of Rear Backyard. Note Virtual Staging Only, Property Is Vacant. Superb Location. One Block North Of Highpark, 2 Blocks To Parkview Gdns, Entry To Highpark Subway, Suit Single Person/Student. (id:60365)
7 - 3115 New Street
Burlington, Ontario
Step into exquisite refined living with this executive luxuriously renovated townhome, perfectly positioned in one of the area's most desirable neighbourhoods in coveted Roseland Forest. Enjoy beautiful views from the home and backyard which is nestled along a picturesque ravine. Every detail has been thoughtfully curated, showcasing a seamless blend of sophistication, comfort, and modern design. The main level offers an airy, open-concept layout enhanced by the gorgeous newly redesigned chef-inspired kitchen featuring quartz countertops, center island, custom cabinetry, and high-end stainless steel appliances, premium flooring, elegant lighting, and beautiful electric fireplace. The beautiful dining area walks out to the private patio with special ravine views. Upstairs, two extremely spacious bedrooms provide serene retreats, each finished with upscale touches and abundant natural light. The beautiful suites both come with ensuites including spectacular updated bathrooms, and large closets which continues the home's elevated aesthetic with designer fixtures and timeless finishes. The fully finished basement extends the living space, ideal for an additional bedroom, private lounge, home theatre, or stylish office - offering versatility to suit any lifestyle. In the basement you will find one more additional full bathroom perfect for guest visits. Complete with a private outdoor area and situated close to top-rated amenities, downtown Burlington, the lake, parks, and boutique conveniences, this home delivers an unparalleled blend of luxury and location. A rare offering of elegance, comfort, and modern living - truly a standout property ready for you to call home. *Please note: Pictures and Video have been virtually staged. (id:60365)
31 Fairlane Avenue
Barrie, Ontario
This SOUTH-EAST end unit townhouse offers abundant natural light and a contemporary open concept layout, perfect for comfortable living and entertaining. Situated just minutes from the GO Train station, this property is ideal for professionals seeking convenience and a vibrant community atmosphere. End unit location provides extra privacy and quiet. Modern kitchen with ample counter space and storage. Easy access to public transit and major highways. Close proximity to parks, trails, and recreational facilities. 3 bedrooms, 1 full bathroom. 2 parking spots in driveway, Don't miss out this chance to move in such a wonderful unit. Book your view today. Tenant pays all utilities. (id:60365)
203 - 249 Major Mackenzie Drive E
Richmond Hill, Ontario
Open House December 7, 2 pm-4 pm. Discover your dream home in the heart of Richmond Hill! This rare and affordable **2+1 bedroom** suite is located in a clean, well-managed **4-storey boutique condo** and offers a *beautiful unobstructed view overlooking Major Mackenzie**. With approximately **1,000 sq ft of bright, comfortable living space**, this unit features **ensuite laundry**, a spacious layout, and exceptional cleanliness throughout. **Professionally painted in 2025**, the pride of ownership is evident from top to bottom. Enjoy **underground parking with a heated ramp**, an **additional rental parking spot**, and convenient **visitor parking at ground level**. Maintenance fees include **internet**, adding even more value. Perfect for first-time buyers, downsizers, or this is an opportunity you don't want to miss. Ideally located close to the **GO Station, parks, schools, shops, and major transit routes. The home is situated in Richmond Hill's desirable **Crosby / York** community-an area known for excellent **schools**, a highly **skilled workforce**, and strong **employment opportunities** in technology, finance, health sciences, and professional services. With one of the highest post-secondary education rates in the region, Richmond Hill continues to attract top talent and innovative businesses. The city is evolving with major planned growth around the **Richmond Hill Centre**, designated as a Provincial Urban Growth Centre. Future development will bring new residential options, expanded transit, and increased employment while maintaining a balanced, community-focused quality of life. Richmond Hill offers competitive business costs, strong economic support programs, and a thriving environment for both established companies and start-ups. This location provides the ideal blend of community, convenience, and future potential. Maintenance Fee includes: Hydro, Heat, Water, Cable, Internet, Parking, Locker, and Central Air. Very low property taxes. (id:60365)
29 Victory Drive
East Gwillimbury, Ontario
OFFERS ANYTIME - Welcome to 29 Victory Dr - a beautifully updated home tucked on one of Mount Albert's quiet, family-friendly streets. Set on an impressively large lot surrounded by mature trees, this charming property offers rare privacy and a true backyard retreat. Step inside to discover a home that has been extensively renovated since 2018, blending modern comfort with timeless character. Featuring 3 bedrooms, a stylish updated kitchen, and a show-stopping vaulted-ceiling great room that fills the home with natural light and creates a warm, inviting space for gatherings. Outside, the property shines with a detached single-car garage, ample driveway parking, and a massive yard perfect for kids, pets, entertaining, or future expansion. Enjoy peaceful living on a quiet street just minutes to parks, schools, shops, and Mount Albert's friendly community amenities. A turnkey gem on a rare lot - perfect for young families, downsizers, or anyone looking for space and serenity. Included in your purchase: Existing stainless steel fridge, stove, dishwasher, microwave, washer & dryer, electric fireplace, 2 sheds (id:60365)
248 Toronto Avenue
Oshawa, Ontario
*All inclusive" This bright two bedroom upper unit offers comfort and exceptional convenience. Located less than one minute from the Hwy 401, this unit features a separate entrance, in-suite laundry, air conditioning, and one dedicated parking space. It includes an eat-in kitchen, a comfortable living room, two bedrooms with great natural light, and a four-piece bathroom. Rent is inclusive of utilities. Available immediately. (id:60365)
1405 - 15 Ellerslie Avenue
Toronto, Ontario
Welcome to this 1-bedroom luxury suite with 1 full bathroom with south west view, perfect for enjoying breathtaking sunsets. Featuring 9 ft smooth ceilings and large windows, this unit is filled with natural light, creating an airy and spacious ambiance. 1 parking space and 1 storage locker included for your convenience. Dont miss this opportunity to live in style and comfort! (id:60365)
3012 - 55 Ann O'reilly Road
Toronto, Ontario
Welcome to Alto at Atria by Tridel, a luxury condominium in the heart of North York. This bright and modern one-bedroom suite offers a functional open-concept layout with 9-foot ceilings and laminate floors throughout, creating a sleek and airy atmosphere. Situated on a higher floor, enjoy an unobstructed north-facing view that fills the unit with natural light. The building features 24-hour concierge service and an impressive array of amenities, including a fitness centre, exercise pool, yoga studio, party/meeting rooms, library, theater, and boardroom. One parking spot is included for added convenience. Perfectly located, you are just steps to the bus stop, Don Mills Subway Station, and Fairview Mall, with easy access to the 404and 401. Shopping, dining, and entertainment options are all within reach, making this property an excellent choice for professionals, first-time buyers, or investors seeking a well-connected lifestyle. (id:60365)
3707 - 8 Widmer Street
Toronto, Ontario
One Year Old Spacious One Bdrm Plus One Den Suite in Luxury Theatre District Residence, A Prestigious Condos In The Vibrant Core Of Entertainment District. 9 Ft Ceiling, High-End Kitchen With Build-in Appliances, Quartz Countertops, Tile Back Splash, Track Lighting. 24 Hrs Concierge, Outdoor Pool, Comprehensive Workout Centre. Walking Distance To St Andrew Subway Station, Rogers Center, Cn Tower, Great Restaurants And More... (id:60365)
2nd - 607 Huron Street
Toronto, Ontario
AMAZING 3 BEDROOM IN THE ANNEX! Live In This Gorgeously Renovated 1675 Sq Ft 3 Bed 2 Bath Unit With Modern Design Features A Spacious Open Living & Dining Area, Complete W/ Large Windows That Let In Plenty Of Natural Light. The Kitchen Boasts Stainless Steel Appliances, Caesar Stone Countertops, & Ample Storage. Each Bedroom Is Sizeable & Has Large Closets. Other Features Include Central Air Conditioning, In-Unit Laundry, On-Site Parking At Rear & A Private Balcony Perfect For Relaxing Outdoors. (id:60365)

