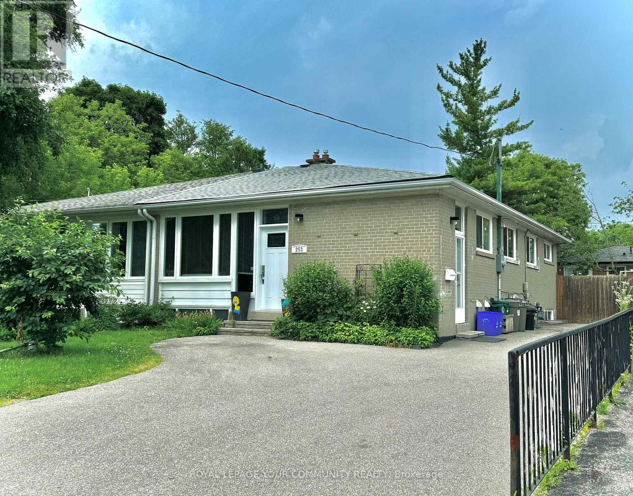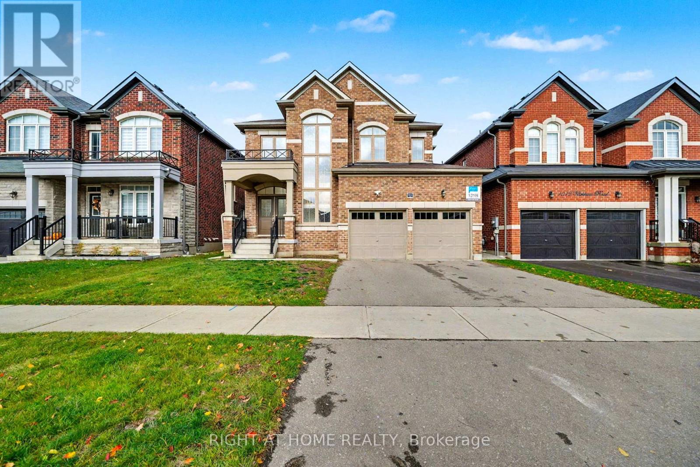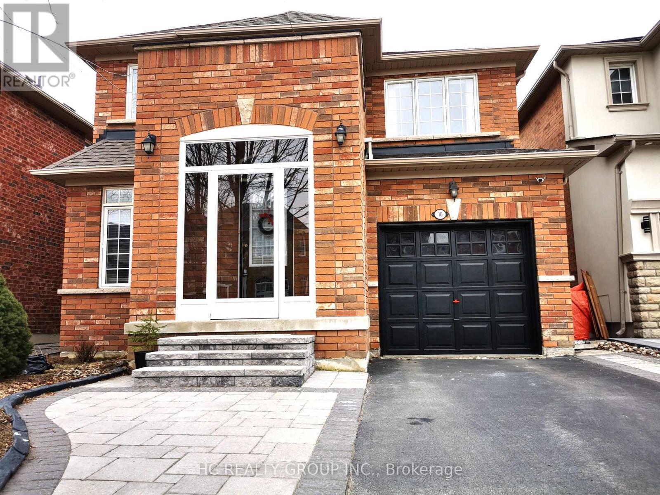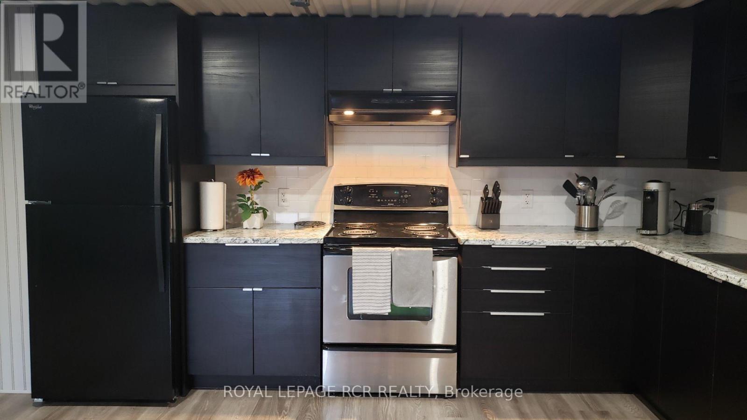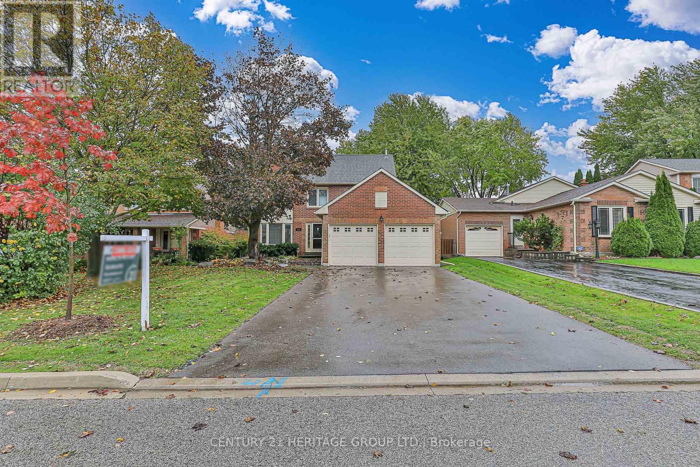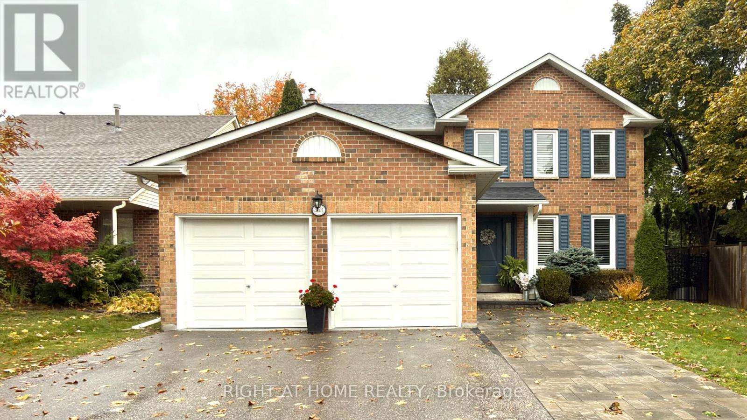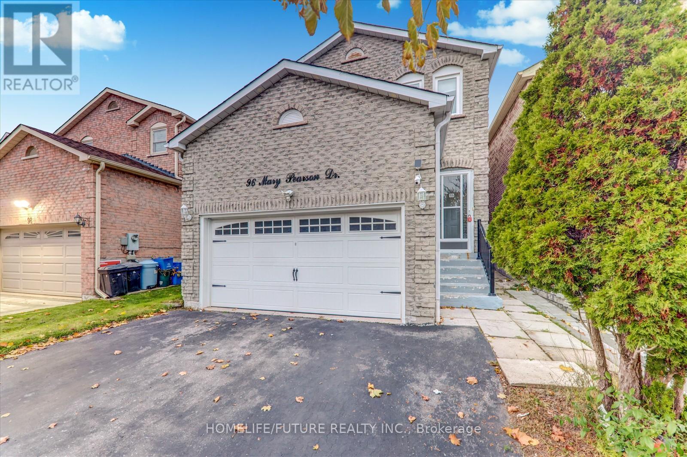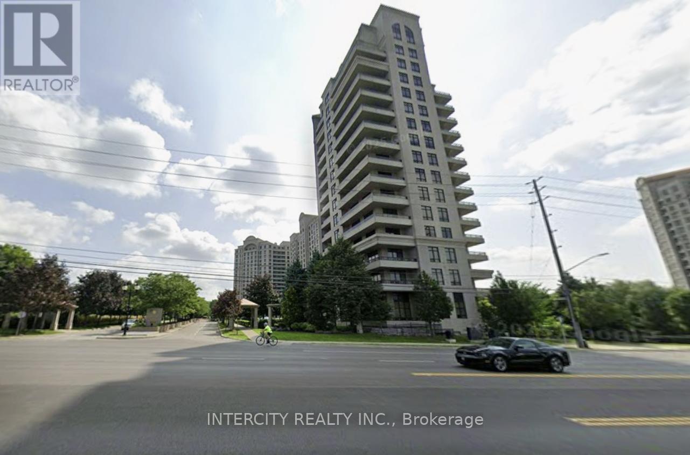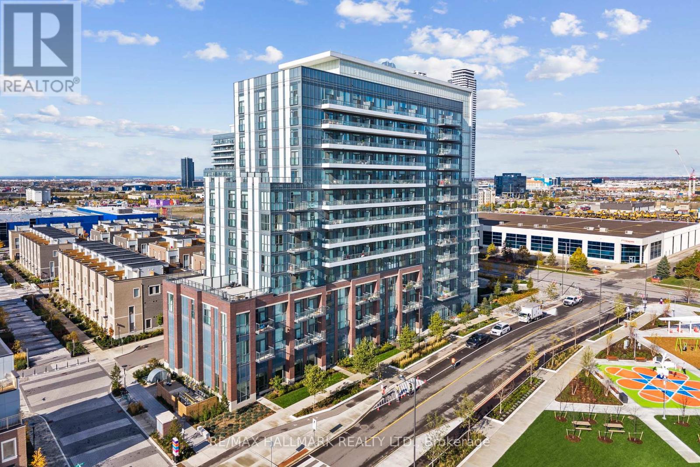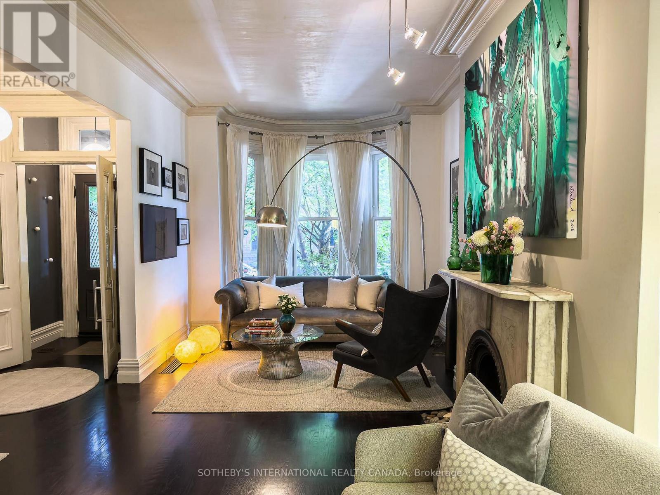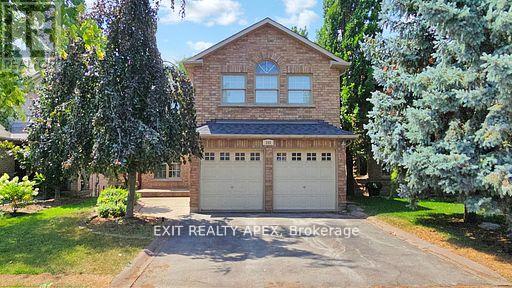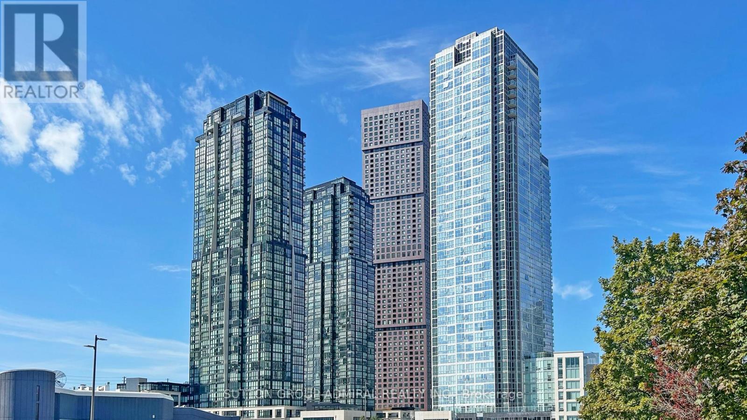Basement #2 - 253 Alsace Road
Richmond Hill, Ontario
Basement unit #2, lower Level. Prime location. Crosby area, public transportation. Bright basement . Top Ranking Bayview Secondary School. (id:60365)
1016 Wickham Road
Innisfil, Ontario
Exceptional detached residence offering approximately 2,762 sq ft of thoughtfully designed living space in a sought-after Innisfil community. Featuring a double garage with ample parking, 9-ft ceilings, and a grand open foyer leading into a generous great room, this property blends timeless sophistication with modern functionality.The expansive great room showcases large windows allowing abundant natural light and the option for a gas fireplace, creating an elegant yet comfortable family space. A formal dining area is perfectly positioned adjacent to the upgraded gourmet-style kitchen-ideal for entertaining and everyday living. The kitchen is appointed with a large island and breakfast bar, premium cabinetry, stone countertops, backsplash, and stainless-steel appliances, seamlessly connected to a bright breakfast nook overlooking the garden with potential walk-out to patio.The main level further features a well-planned mudroom and laundry area with direct garage access, a stylish powder room, and open-concept flow accentuated by quality finishes throughout.The upper level presents a serene primary suite complete with walk-in closet and a 5-piece spa-inspired ensuite offering double sinks, glass shower, and deep soaker tub. Three additional bedrooms provide ample flexibility for family, guests, or a home office, complemented by a second-floor laundry for added convenience.Highlights include gleaming hardwood floors throughout, energy-efficient windows, and a lower level with rough-in and layout ideal for future finishing or recreation area.Located minutes from Lake Simcoe's sandy beaches, parks, schools, and the future GO Train station, with quick access to Highway 400. (id:60365)
16 Vecchia Street
Markham, Ontario
Bright And Cozy Well Maintained 3 Br Detached Home In Most Desired Beautiful Wismer Area! High Ranking Bur Oak S.S & John Mccrae P.S! Open Concept And 9 Ft Ceiling On Main Fl, Hardwood Fl Throughout Main & 2nd Fl. Direct Access To Garage. Newer Bathrooms On 2nd Floor, Pro Finished Bsmt W/Laminated Fl & Pot Lights. Finished Laundry Area In Bsmt. Newer Furnace & Cac. Newer Roof. Fully Fenced Backyard W/I X-Large Patio & Gas Bbq Hook Up. Driveway Extension Can Park Two Cars. Perfect For Families! Steps To Park, Community Centre, Bur Oak S.S., Markville Mall, Go Train & Yrt/Viva. (id:60365)
341 Queensville Side Road
East Gwillimbury, Ontario
1 bedroom, 2nd floor apartment perfect for single professional. Country setting close to Highways, Transit, Hiking trails. Trendy, loft-like, open concept, full kitchen, large living area, separate bedroom, 4pc bath, private entrance, small storage space, coin laundry on-site. Heat, hydro, A/C, parking, snow removal & grass cutting is included. Like new appliances & living spaces. Rental Application. References. Employment Letter. Credit Check. First & Last deposit. Must be non-smoker, not ideal for pets. (id:60365)
124 John Bowser Crescent
Newmarket, Ontario
Welcome to 124 John Bowser Cres in coveted Glenway Estates, known for spacious lots, mature trees, and an established community. This exceptionally well-maintained home centers on a bright ** open-concept kitchen and family room ** with cathedral ceiling and gas fireplace.** Walk out from the family room to a two-tiered deck ** overlooking the fully fenced south-facing backyard. The main floor also offers ** separate living and dining rooms ** , perfect for entertaining or extra space for day-to-day living. Upstairs features a ** primary bedroom with walk-in closet and 2-piece ensuite ** , plus two generous bedrooms and an updated 4-piece easy clean Bath Fitter tub and surround bathroom. The ** fully finished basement ** includes a recreation room and exercise area. Double garage and driveway parking for 4 cars (no sidewalk), central vac, garage door openers, and many updates make this home move-in ready. (id:60365)
363 Crossland Gate
Newmarket, Ontario
Welcome To Glenway Estates! Tucked Away In One Of Newmarket's Most Sought-After Communities, This Spacious 4 + 1 Bedroom, 3 + 1 Bathroom Home Has All The Room You Need To Live, Grow, And Entertain In Style. Step Inside To Find A Bright Eat-In Kitchen With Oversized Windows That Flood The Space With Natural Light. The Large Living Room And Separate Formal Dining Room Make Hosting Gatherings Effortless, While The Family Room With A Cozy Wood-Burning Fireplace Invites You To Curl Up On Chilly Nights. The Laundry/Mudroom Provides Direct Access To The Garage And A Separate Side Entrance, Adding Extra Convenience To Your Day-To-Day Routine. A Classic Oak Staircase Adds Timeless Character And Leads You Upstairs To Four Generous Bedrooms, A Main Bathroom, And A Spacious Primary Suite Featuring A 4-Piece Ensuite And Plenty Of Room To Relax And Recharge. Downstairs, The Fully Finished Basement Offers Even More Versatility - Complete With An Additional Bedroom, Recreation Area, Office Space, A 3-Piece Bath, And Ample Storage. And Then There's The Backyard - Your Own Private Oasis. Surrounded By Mature Trees, This Beautifully Landscaped Retreat Offers Complete Privacy And Is Designed For Entertaining Or Pure Relaxation. Enjoy Summer Days By The Saltwater In-Ground Pool, Unwind In The Hot Tub, Or Host Unforgettable Bbqs On The Expansive Deck. This Solid, Well-Maintained Home Is Ready For Your Personal Touch - A Perfect Canvas To Make Your Own. All Of This, Set In A Mature, Family-Friendly Neighbourhood Close To Great Schools, Parks, Shopping And All Amenities. (id:60365)
96 Mary Pearson Drive
Markham, Ontario
** High Demand Location** Bright & Spacious 4 Bedroom Home In Prime Middlefield & Steeles Location. Mins To Banks, Schools, Bus Stops, Shopping, 407, Etc. Beautiful, Well Maintained House Has Everything. Open Concept Main Floor Living & Dining & Family Room. Amazing Family Home *Just Move In And Enjoy* (id:60365)
212 - 9225 Jane Street
Vaughan, Ontario
1,060 Sq. Ft. Prime South-East Corner Unit. Suite Overlooks Green Space. Smooth 9Ft Ceiling, Crown Moulding, Marble Fireplace. Kitchen with Ceramic Floor Insert, Granite Back Splash, Counters & Centre Island/Bar, Extended Upper Kitchen Cabinets, Pots & Pan Drawers. Lots Of Windows / Natural Light, Large Balcony. Walk-In Pantry. (id:60365)
511 - 60 Honeycrisp Crescent
Vaughan, Ontario
Experience modern city living at 60 Honeycrisp Crescent in Vaughan's Metropolitan Centre. This contemporary 1-bedroom plus den suite in the Mobilio South Tower offers open-concept living with 10-ft ceilings and sleek laminate flooring. The stylish kitchen features stainless steel built-in appliances, a paneled fridge and dishwasher, quartz counters, and ample storage. The versatile den is perfect for a home office, while the bright bedroom offers a large closet and floor-to-ceiling windows. Enjoy unobstructed east-facing views from the private balcony and the convenience of in-suite laundry. Residents have access to premium amenities including a fitness centre, theatre room, party lounge, guest suites, and BBQ terrace. Just steps to the Vaughan Metropolitan Centre subway, Viva, YRT, and GO Transit, with easy access to York University, Vaughan Mills, IKEA, and major highways. A perfect blend of style, comfort, and convenience. (id:60365)
426 Sackville Street
Toronto, Ontario
Welcome to 426 Sackville Street, a rare opportunity to own an architecturally stunning residence in one of Torontos most celebrated neighbourhoods. This 3-bedroom, 2-bathroom home offers beautifully designed living space, combining timeless sophistication with modern comfort.From the moment you step inside, the attention to detail is unmistakable. Elegant interiors are enhanced with custom cabinetry thoughtfully designed creating seamless organization throughout. The gourmet kitchen is a showpiece, crafted for both style and functionality, it opens to the homes formal dining room, making it an inviting space for both everyday living and entertaining.The true centerpiece of this home is the dramatic full wall of windows at the rear, drawing natural light into the space and opening directly to a private garden. This indoor-outdoor flow offers a perfect retreat from the city, ideal for hosting friends, or simply enjoying a quiet evening surrounded by greenery. Every inch of this residence has been curated to deliver a sense of style, refinement, and ease.Parking is included, a rare find in Cabbagetown and adds to the everyday convenience of this exquisite home. Situated on a picturesque, tree-lined street, this home is just steps from the best of Cabbagetown. Enjoy vibrant local restaurants, charming cafés, parks, and the welcoming community atmosphere that makes this one of Torontos most desirable neighbourhoods. Sophisticated, stylish, and move-in ready, 426 Sackville Street is truly a magnificent masterpiece in the heart of the city. (id:60365)
143 Veneto Upper Drive
Vaughan, Ontario
Prime neighborhood in Woodbridge! Ideal for a large family: with 4 bedrooms (including 2 super sized ones),4 washrooms (including 2 en-suites and 1 separate full bath). 2 Parking spots (including 1 Garage).Available from 1 September. Book your showings today!! Tenants will have to pass third party verification andmust pay $39 per person. (To be reimbursed on successful verification). Basement is rented separately.Tenants to pay 70% utilities. (id:60365)
513 - 2910 Highway 7 Road
Vaughan, Ontario
Enjoy Urban Living At Expo II - A Stylish 1+1 Bed, 1 Bath Condo Offering Comfort, Convenience, And An Exceptional Lifestyle In The Heart Of Vaughan. This Thoughtfully Designed Unit Is Part Of A Modern Building That Boasts Approximately 20,000 Sq Ft Of Premium Amenities, Including A 24-Hour Concierge, An Indoor Pool, Fully Equipped Gym, Yoga Studio, Sauna And Change Rooms, Games Room, Party Room With Kitchen, Outdoor Patio With Bbqs, A Children's Playroom, And A Furnished Guest Suite. Offering Over 900 Sq Ft Of Living Space And Boasting Granite Countertops, Laminate Flooring, And A West-Facing Balcony Bringing In Tons Of Natural Light. Open Concept Kitchen With Integrated Stainless Steel Appliances, Sleek Dark Oak Cabinetry, And A Centre Island Complete With Additional Storage Cabinets, Double Under-Mount Sink And A Built-In Dishwasher. Retreat To The Primary Bedroom With A Large Walk-In Closet And Floor-To-Ceiling Windows For Optimal Natural Light. Bonus!! A Dedicated Parking Spot & Locker In P2. Additional Features Include Visitor Parking, Individual Climate Control, And Access To On-Site Conveniences Such As A 24-Hour Store, Medical Clinic, And Dental Office. Minutes Away From VMC Subway Station, Highways 400, 401 & 407, Making Commuting A Breeze. Just Steps From Cortellucci Square, The First Public Park In The VMC - This Vibrant Area Features A Playground, Splash Pad In The Summer, And A Skating Loop In The Winter, Making It An Ideal Setting For Urban Living With A Touch Of Nature. (id:60365)

