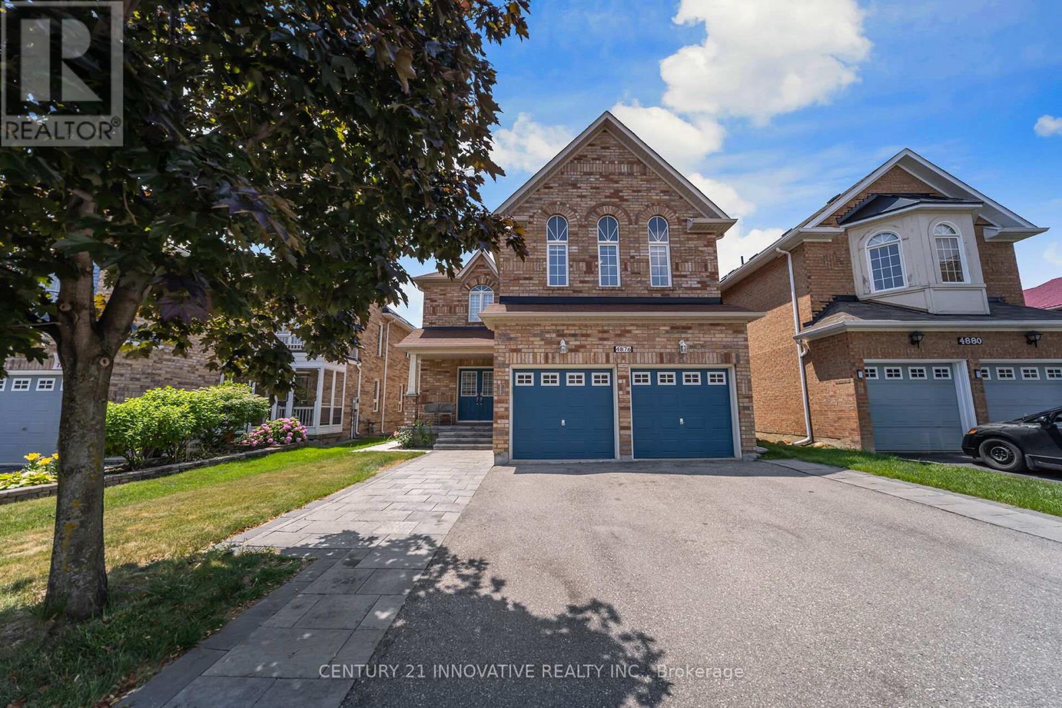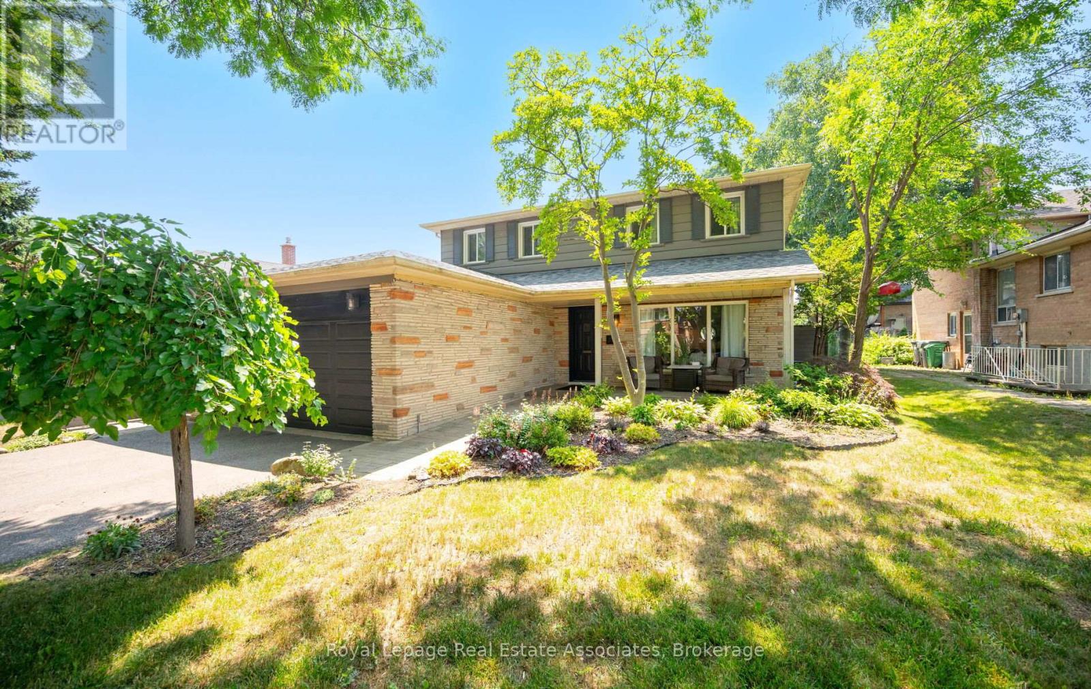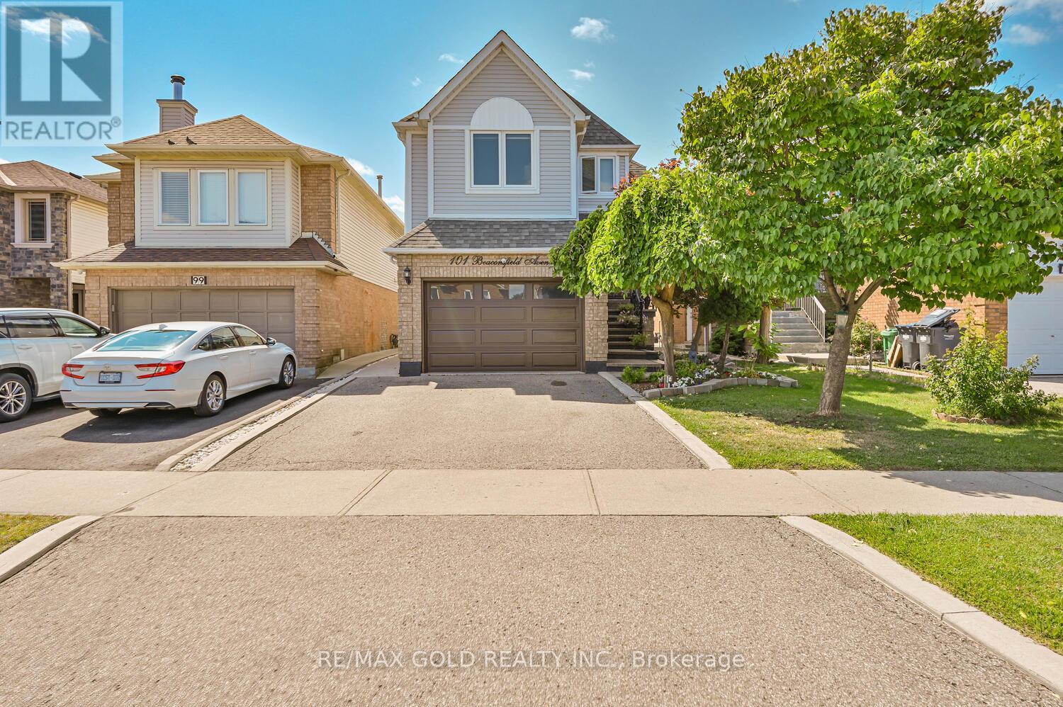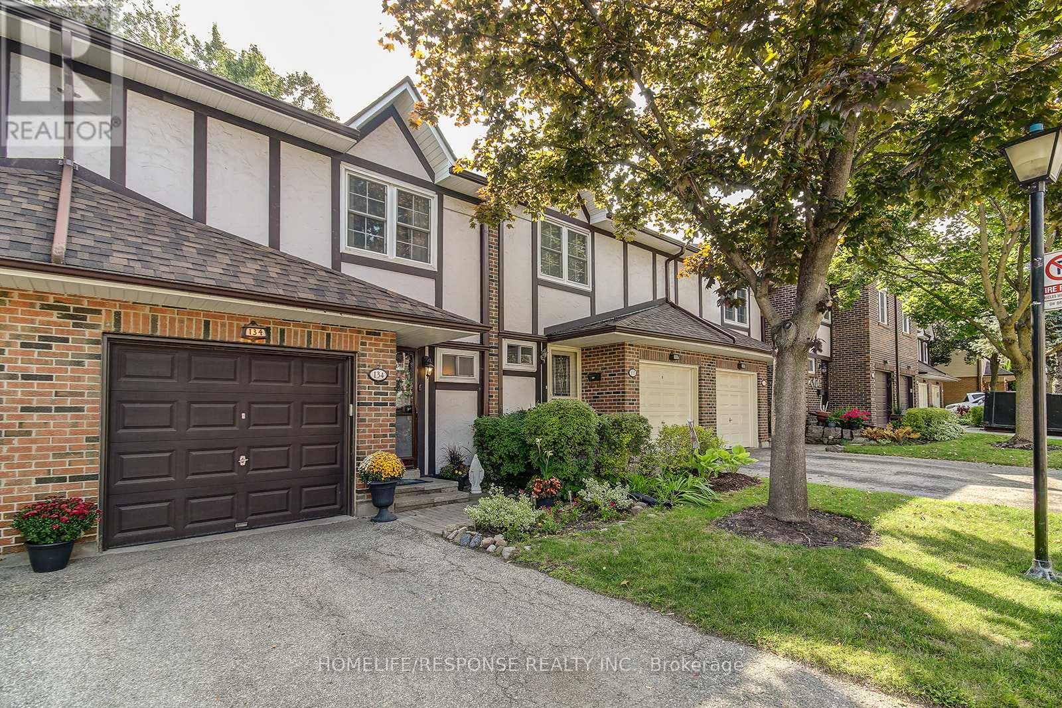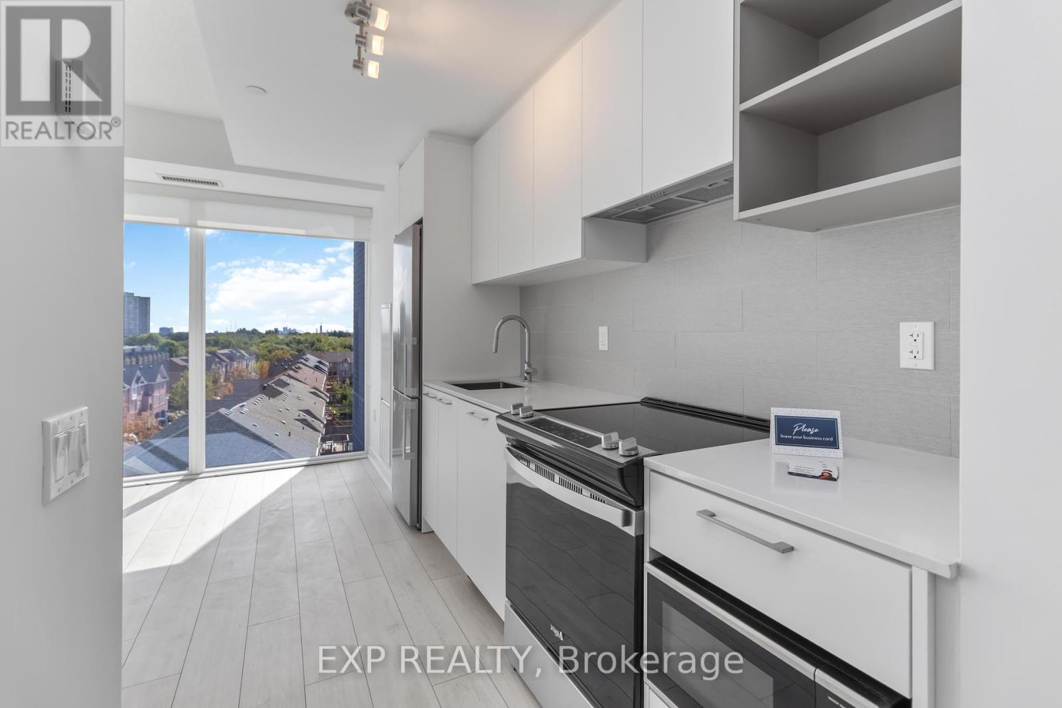20 Woodbury Court
Brampton, Ontario
Detached Home 2240 SQFT in Prime Fletcher's West Area of Brampton. EXTRA WIDE LOT on a RAVINE. This beautifully maintained move-in ready home offers 4 spacious bedrooms, 4 bathrooms, and a 2 bedroom finished basement apartment for extra living space. The main level features a bright and functional layout with separate living, dining, and family rooms perfect for growing families. The large eat-in kitchen features quartz counter tops, a stylish backsplash, and ample cabinetry, and a large breakfast area walk out to a beautifully landscaped backyad and ravine! On second floor the primary bedroom boasts a modern 5-piece ensuite, double sink, modern vanity, julitte bathtub & a glass standing shower, his & hers closets. While the additional three bedrooms are generously sized with double closets offer great space. The finished basement offers 2 bedrooms, a full kitchen, 4-piece bathroom, and spacious living area, creating a perfect in-law suite or secondary unit. Additional highlights: This property accomodate total 8 parking spaces including garage. Truly a turnkey home with strong income potential.. Conveniently located close to schools, Sheridan college, Shoppers world, Gateway terminal, public transit, shopping plazas, and all major amenities. Dont miss your chance to own in one of Bramptons most family-friendly communities! (id:60365)
4876 Potomac Court
Mississauga, Ontario
Don't miss the opportunity to own this beautifully maintained 6 bedroom, 5 bathroom detached home in the heart of Mississauga, featuring a LEGAL BASEMENT. This property is ideally located on a quiet cul-de-sac with no homes behind it. This spacious home offers approximately 4,400 square feet of living space, including a finished LEGAL BASEMENT. The main floor boasts a thoughtful layout, featuring a bright and inviting separate family room with a gas fireplace, a well-lit living room with large windows, and a huge dining room perfect for entertaining. There's also an office that could easily serve as an additional bedroom. On the second floor, you will find 4 generously sized bedrooms and 3 full bathrooms, including two primary suites, each with a 4- piece ensuite. The upstairs Living space is bright and spacious, ideal for extended family gatherings. The open-concept kitchen is equipped with stainless steel appliances and a large breakfast area. The luxurious LEGAL BASEMENT completed approximately two years ago, includes an open-concept living and dining area, a free-flowing kitchen with a massive island & stainless steel appliances, 2 bedrooms, and a full bathroom. Additionally, there is ample storage in the basement, along with connections for a washer and dryer. All Appliances in the house are nearly 2 years old. This well-planned home also features an extra large driveway with no sidewalk, allowing for parking of up to 6 cars on the driveway and 2 cars in the garage. Just steps away from Square One, Celebration Square, Sheridan College, Grocery Stores, Public Transit, Parks, the Living Arts Centre, Hospital, Library, Community center, top-rated Schools, and all the vibrant amenities of downtown Mississauga. This property truly has it all, offering endless opportunities! It is one of the LARGEST and NEWER Properties in the Community which is perfect for extended families or investors seeking great rental income. (id:60365)
14432 Innis Lake Road
Caledon, Ontario
1 Acre Lot, 11 Car Parking, 4,500 Sqft Of Luxury Living, Multiple Levels/ Entrances & A Backyard Oasis- This Is Caledon Estate Living! Welcome To 14432 Innis Lake Road- A Stunning, Fully Updated, All-Brick 5 Level Backsplit Nestled On An Acre Of Beautifully Landscaped Land Backing Onto Scenic Farmland. This Bright & Expansive Home Features Approximately 4,500 SqFt Of Well-Designed Living Space, Perfect For Large Families Or Multigenerational Living W Multiple Living-Levels & Entrances. The Main Level: An Elegant Living/Dining Area Perfect For Family Gatherings That Leads To A Chefs Kitchen With An Oversized Island & Walk Out To The Outdoor Deck. The Upper Level: Boasts Three Large Bedrooms, A Luxurious 5-Piece Bath With A Freestanding Tub & Curbless Shower, And Private Balcony Off The Primary Suite. The Walkout Level: Features A Cozy Family Room With Wood Burning Fireplace, An Additional Bedroom, A Modern 3 Pc Bath & A WalkOut To the Backyard Plus A Private Side Entrance. The 2-Level Basement- Is An Entertainment Haven With A Wet Bar, Billiards Lounge, Second Fireplace, A 2nd Kitchen Rough-In, A 2-Piece Bath, Additional Rec Area, Plus A Separate Entrance Leading To This Level. Let's Not Forget The Amazing Exterior Features Including: A Triple-Car Garage, An Expansive 11-Car Driveway, Multiple Decks, A Gazebo, Koi Pond, And A Versatile Workshop/Coop. Have Peace Of Mind With Recent Upgrades of The Roof, Furnace & AC. Located In Sought-After Rural Caledon, This Remarkable Estate Delivers Luxury, Functionality, And Privacy. A Must See Property! (id:60365)
30 Worthington Avenue
Brampton, Ontario
This charming home is perfect for first-time buyers. The location offers easy access to essential amenities, including banks, shopping, gyms, schools, parks, and places of worship all just a short walk away. Commuters will appreciate the proximity to Mount Pleasant GO Station. The peaceful community and nearby Brampton library enhance the appeal even further. The kitchen features a built-in breakfast area that opens onto a stone patio, overlooking a spacious backyard with a garden and beautiful fruit trees, including apple, cherry, and plum. Illuminated by pot lights, the gourmet kitchen boasts quartz countertops and stainless steel appliances. A new furnace and air conditioner were installed in 2022 for added comfort. The finished two-bedroom basement with kitchen and washroom . This is an incredible opportunity for first-time homebuyers! (id:60365)
296 Chantenay Drive
Mississauga, Ontario
Pride of ownership shines through in this stunning 4 bedroom, 4 bathroom home on a family friendly street in the desirable area of Cooksville. You will feel great driving up to your home with the beautiful curb appeal. As you enter into this immaculately maintained home, you'll enjoy a very spacious and inviting living room, a separate dining room, perfect for entertaining or formal gatherings, a convenient powder room, and the family room with a gas fireplace which leads out to the private landscaped backyard oasis including an inground pool, composite fencing, plenty of electrical and gas line for your bbq. The kitchen includes a newer gas stove overlooking the backyard, making it easy to watch the kids play out back. Hardwood floors are present in all 4 bedrooms on the 2nd floor. The primary bedroom has amazing built-in closets, a renovated 3pc ensuite bathroom including brand new vanity, shower and flooring. The 2nd bedroom is also very large - similar size to a primary bedroom with 2 closet spaces. The must-have tub & shower in the main bathroom for the little ones is so valuable along with the abundance of natural light shining in all 4 bedrooms. Heading into the gorgeous renovated basement, you will love the great room as its perfect for relaxing, entertaining and watching the kids play. The newer drywall with foam insulation keeps the basement warm in the winter and cool in the summer. You need storage? There is more than enough in the large laundry room including several built-in cabinets, shelving, newer flooring and window. A convenient powder room is located in the basement which could accommodate a shower if needed. Location is unbeatable for commuting into TO, high rated schools, parks, hospital and medical offices, shops, restaurants, public transit, places of worship and more. You cannot get more central and convenient than here. If you're looking for a home that has been loved with all major systems taken care of, don't miss out on this one! (id:60365)
5138 Lampman Avenue
Burlington, Ontario
Welcome to 5138 Lampman Ave, Burlington a dream home in an unbeatable location! Fully renovated from top to bottom, this stunning property features high-end hardwood floors, a kitchen with quartz countertops and appliances (July 2024), and 2.5 beautifully updated bathrooms. Enjoy the elegance of crown molding, flat ceilings, and a fully finished basement. Key updates include a new roof (2018), attic insulation (2016), and a Goodman furnace (2019). Conveniently located near GO Transit, local plazas, places of worship, and beautiful parks, this home offers both luxury and practicality. Ideal for commuters and families, this move-in ready home is just waiting for you to make it yours! (id:60365)
101 Beaconsfield Avenue
Brampton, Ontario
Location! Location! Location! This fully upgraded 3 bedroom home features a functional layout with separate living and family rooms, a spacious kitchen with bright breakfast area, and an elegant oak staircase. Enjoy outdoor entertaining on the private backyard deck with low maintenance concrete along the side and rear. Conveniently located near schools, parks, bus stops, and Shoppers World Plaza this is the perfect home in a high-demand neighborhood you don't want to miss!! (id:60365)
134 - 2120 Rathburn Road E
Mississauga, Ontario
Don't miss this fantastic opportunity to own a beautifully maintained three-bedroom townhouse in highly sought-after Rockwood Village, right near the Etobicoke border. This charming home features a bright, functional layout with an open-concept living and dining area that walks out to a spacious private patio ideal for relaxing or entertaining. A custom built-in entertainment unit adds both style and additional storage. The updated kitchen is sure to impress, complete with stainless steel appliances, quartz countertops, ceramic flooring, and ample cabinet space. Pot lights throughout the main floor and wood floors throughout the house. Upstairs, the generously sized primary bedroom offers a wall-to-wall double closet and a private 2-piece ensuite. The second bedroom includes a walk-in closet, and all bedrooms are filled with natural light. The finished basement includes a renovated 3-piece bathroom, a cozy recreation room with an electric fireplace, and a full laundry room. Steps away from scenic Etobicoke Creek trails and Garnetwood Park, offering soccer and baseball fields, a splash pad, and an off-leash dog area perfect for outdoor lovers and families alike. Located in a family-friendly, well-managed complex with convenient access to public transit, Pearson Airport, a new community centre, top-rated schools, Rockwood Mall, and Longos Plaza. Just move in and enjoy! (id:60365)
93 Medland Crescent
Toronto, Ontario
Exceptional Multi-Unit Property in High Park North! Welcome to 93 Medland Crescent, a beautifully maintained and thoughtfully updated property in the heart of High Park North, one of Torontos most sought-after neighbourhoods. This elegant home offers a rare investment or end-user opportunity with three fully renovated units and charming curb appeal behind a classic wrought iron fence. Zoned as a legal duplex, the property includes: Main floor/2nd floor unit a spacious and stylish bi-level suite with a main floor powder room, Juliette balcony off the upper bedroom and a private outdoor patio and garden perfect for entertaining or quiet relaxation. The 2nd/3rd floor unit this bright and airy renovated open concept bi-level 2 bedroom suite features hardwood floors, skylights and a gas fireplace. The updated kitchen opens onto a large treetop deck, and one of the bedrooms doubles perfectly as a home office or studio space. On the lower level you will find a one bedroom suite with a modern and efficient layout boasting high ceilings, luxury vinyl flooring and a separate sleeping area. Additional highlights include shared laundry facilities, rear parking and a welcoming community feel. This versatile and beautifully situated property is perfect for investors seeking solid income potential, or for end-users looking to live in one unit while enjoying rental income from the others. Just steps to the subway, High Park, the Junction, top-rated schools, shops, cafes, and restaurants - 93 Medland Crescent is an exceptional opportunity in a truly unbeatable location. (id:60365)
7563 Langworthy Drive
Mississauga, Ontario
Welcome to this beautiful very well maintained 5 Level Back Split Spacious Semi Detached Home in Most desirable location. House features great size living room, kitchen on main floor. Upstairs include 3 bedrooms. Finished two bedroom basement with Separate entrance. Great for first time homebuyers and investors with good rental potential. Close To Schools , West Wood Mall & Hwy 427. (id:60365)
506 - 260 Malta Avenue
Brampton, Ontario
Discover the perfect balance of comfort and convenience in this brand-new condo, designed with modern living in mind. Ideally located in close proximity to Sheridan College and Shoppers World Brampton, its a fantastic choice for first-time buyers, students, or those ready to downsize. This stylish unit showcases quartz countertops, stainless steel appliances, and in-suite laundry for everyday ease. Expansive floor-to-ceiling windows brighten every room with natural light and come equipped with custom blinds, while the private balcony offers a cozy outdoor escape. The building raises the standard with exceptional amenities, including a rooftop terrace with BBQs and dining spaces, a playground, a state-of-the-art gym, shared work areas with a boardroom, and a chic party room for gatherings. A pet wash station, underground visitor parking, and 24-hour security add to the everyday convenience, making this condo more than just a home, its the lifestyle you've been waiting for. (id:60365)
212 - 3563 Lake Shore Boulevard W
Toronto, Ontario
Boutique Watermark Residence! Bright and spacious 1-bedroom unit offering nearly 700 sq. ft. of functional living space. Features include 9' ceilings, laminate floors throughout in '2024, floor-to-ceiling windows, and open-concept living with a walk-out to a private balcony. The modern white kitchen is complete with quartz countertops and stainless steel appliances. The generous primary bedroom showcases a custom walk-in closet and a luxurious spa-inspired bathroom.. Originally designed as a 1+Den and converted by the builder into a larger 1-bedroom with a walk-in closet (can easily be reverted). Exceptional location just steps to the Lake, major transit hub (GO, TTC, MiWay), and only minutes to highways, the airport, and premier shopping. Amenities include a fitness room, rooftop deck with BBQ area, and party/meeting room. Conveniently attached to a street-front TD Bank and Starbucks. (id:60365)


