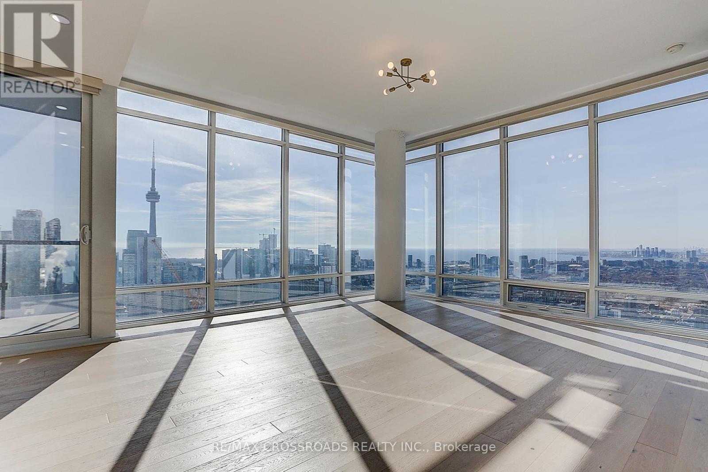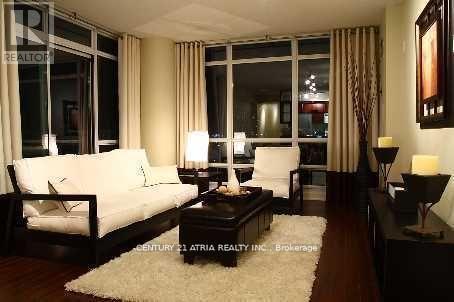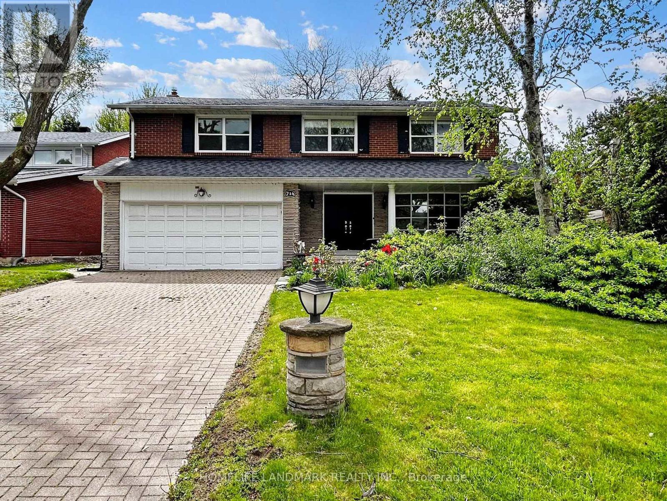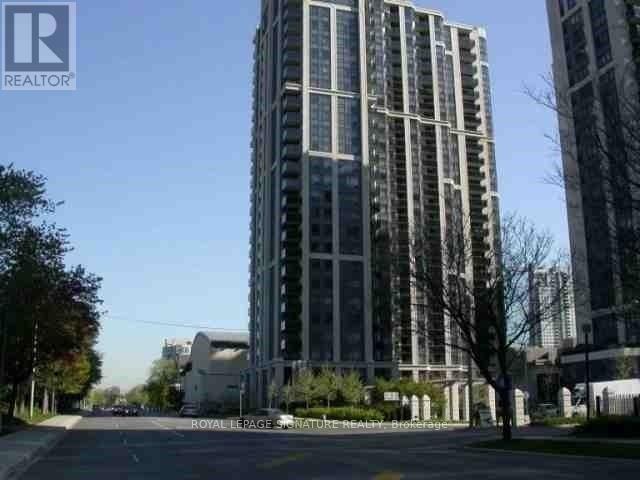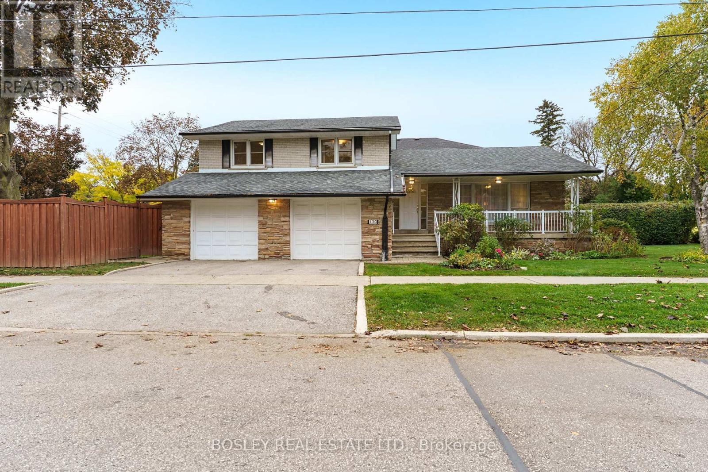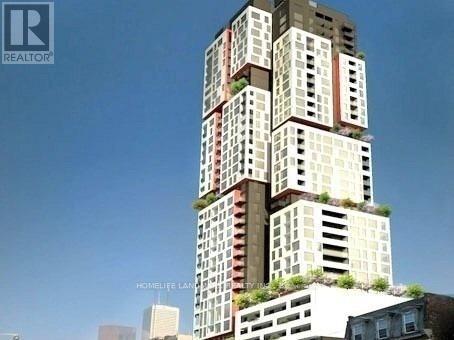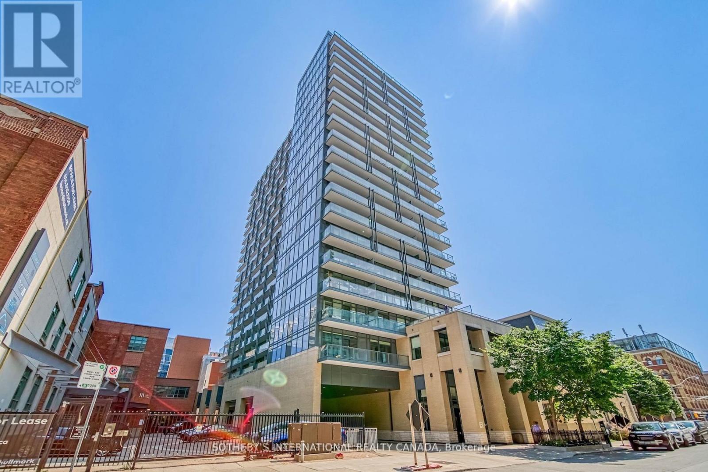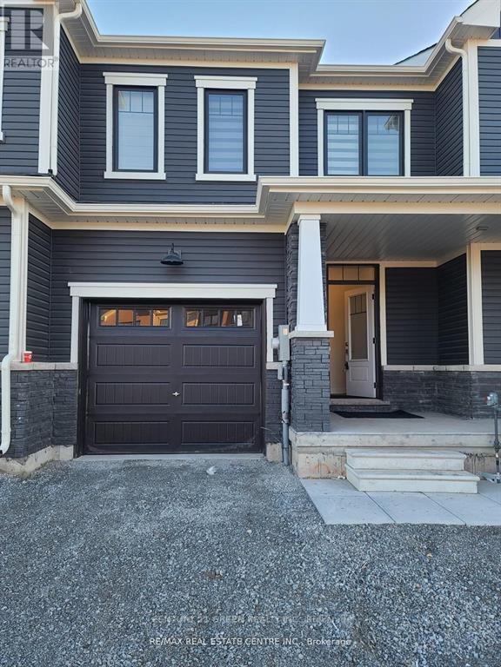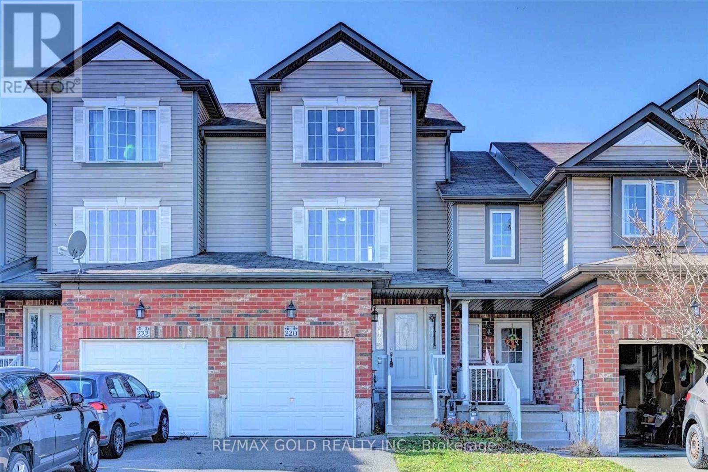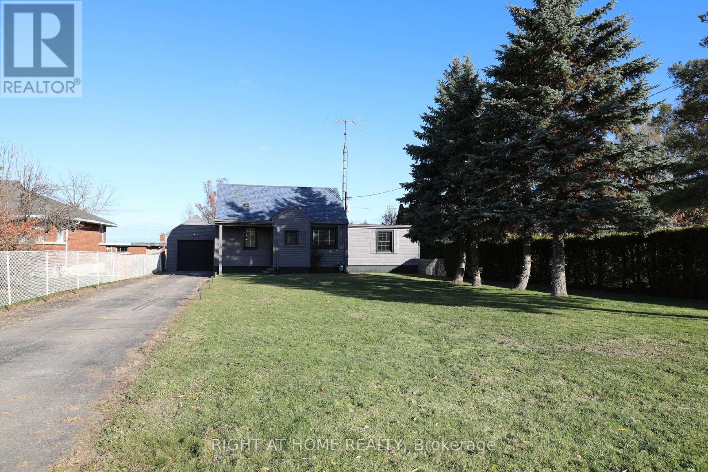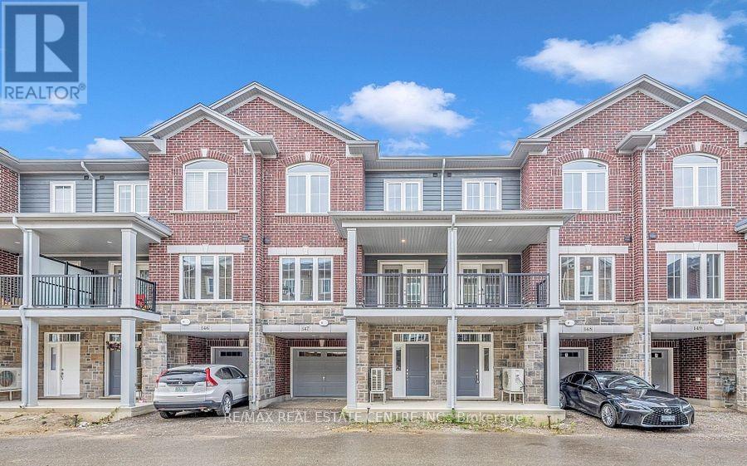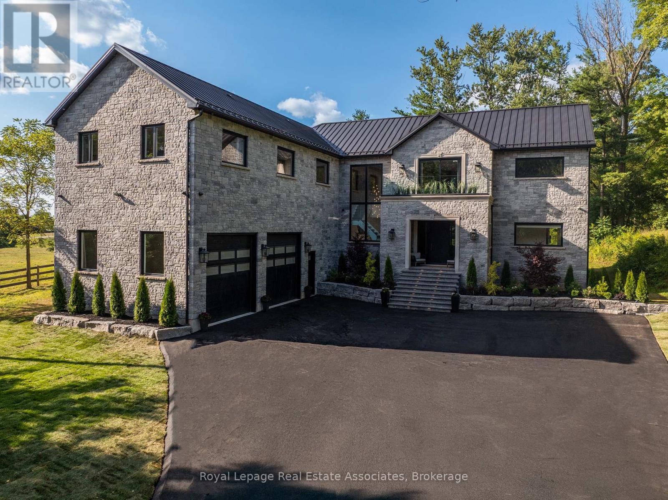4310 - 488 University Avenue
Toronto, Ontario
Welcome To The 5 Star Luxury Condo At The Residence Of 488 With Direct Access To Subway! Breathtaking CN Tower and Lake View! 1075 Sqft Plus 165 Sqft Massive Balcony. 10 Ft Ceiling, Abundant Natural Light. European built-in Appliances And Marble Countertops In The Kitchen. Move In And Enjoy Your Free 5 Star Gym Membership At Skyclub. Steps Away To Hospitals, U Of T, Ryerson, Queens Park & Financial District. Stunning Building Amenities, Indoor Pool. (id:60365)
911 - 381 Front Street W
Toronto, Ontario
Bright, spacious, and clean 2 Bedroom + Den at Cityplace Condos located ay Spadina & Front! Unit comes with one parking and one locker. South exposure unit with excellent split two bedroom layout. Features floor to ceiling windows with open balcony. Open concept kitchen with sleek cabinetry. Excellently located close to Harbourfront, Union station, Rogers Centre, Scotiabank Arena, PATH network, grocery stores, schools and restaurants. Great building amenities include 24 hour concierge, fitness facility, party room, swimming pool, BBQ area, and more! (id:60365)
714 Conacher Drive
Toronto, Ontario
Stunning Home in a Highly Sought-After Neighbourhood!Beautifully updated with new engineered hardwood floors, fresh paint, new appliances, and modern doors, plus a fully renovated basement.The home showcases a modern kitchen with granite countertops and a center island, perfect for both everyday living and entertaining.Relax by one of the two cozy gas fireplaces, or unwind in the spacious family room with sliding doors leading to the private backyard.Located near top-rated schools - Lillian Public School, Brebeuf College, and St. Agnes Catholic School - with direct backyard gate access for added convenience.Excellent transit options nearby make commuting effortless. A perfect blend of style, comfort, and location - move in and enjoy! (id:60365)
202 - 155 Beecroft Road
Toronto, Ontario
Spotless, Cozy, freshly painted, 1 Bedroom suite with parking and locker in vibrant Yonge/sheppard area. Open balcony. Direct access to subway. amazing amenities. Steps to first class restaurants, shops, Grocery stores, library and more.very secure building with 24 concierge, underground visitor parking, indoor pool, billiard room, library and guest suites. (id:60365)
120 Rockford Road
Toronto, Ontario
Rock solid on Rockford. The name says it all - this home is ready to be the setting for your family's next chapter. Nestled in the desirable Westminster-Branson neighbourhood, this surprisingly spacious 4-bedroom, 4-bathroom home offers a functional layout designed for comfortable everyday living and effortless entertaining. From the moment you step inside, you'll appreciate the sense of space and light throughout. The updated kitchen is both stylish and practical, featuring quality finishes and ample storage. Large principal rooms provide flexibility to entertain all of your favourite relatives and family. The fourth bedroom is ideal for a full-time home office, or quiet retreat. Want to catch your favourite sports team on the big screen? Or maybe you'd prefer some more family space? This home has got you covered! There's a ground floor family room, plus two more levels of family space that could become a kid zone, home gym, movie room or dream board games zone. The benefit of two updated full bathrooms and two half bathrooms offer convenience for busy family mornings or when entertaining guests. The two-car garage offers generous storage, while the property provides two separate outdoor spaces with a fenced yard perfect for the kids will the other lets you garden in peace or simply relax. With solid construction and timeless design, this home offers the perfect foundation to add your own personality and create lasting memories for years to come. Enjoy the convenient location close to shopping, schools, and public transit, with easy access to nearby ravine trails - ideal for dog walking or peaceful weekend strolls. Residents love the active, family-friendly community and the strong sense of connection that defines the area. Whether you're growing your family or simply seeking more space, this home delivers comfort, functionality, and lasting value. A true opportunity to put down roots in one of Toronto's most welcoming neighbourhoods. (id:60365)
3005 - 318 Richmond Street W
Toronto, Ontario
Picasso - Landmark Condos By Monarch @ 318 Richmond St. West In The Heart Of Entertainment District. Mins Walk To Restaurant, Ttc, Street Car, Cn Tower, Harbour Front, Acc, Toronto Aquarium, Queen West, Financial District, Little Italy Area, 24 Hr Concierge, Yoga & Pilates Studio, Games Room, Spa, Media Room, Pool, Sauna, Gym & Much More. Upgraded Kitchen And Flooring. (id:60365)
706 - 105 George Street
Toronto, Ontario
Post House Condos perfectly situated a short walk to the iconic St Lawrence Market. This bright south-facing 1bed + den & 2 baths suite boasts 646 sf + 105 sf balcony, 9 ft ceilings, and the added convenience of parking and a bicycle locker. The open-concept living and dining area is bathed in natural light from floor-to-ceiling windows, extending seamlessly to a spacious balcony overlooking courtyard & south-facing city views. The primary bedroom features floor-to-ceiling windows, a double closet and a 4 pc ensuite. Den is ideal for a home office. Premium amenities: 24 hr concierge, fitness room, party room with billiards, theatre room, and a rooftop terrace with a BBQ area. Situated in a prime downtown location, this condo offers unparalleled access to St. Lawrence Market, George Brown Chef's school, trendy restaurants and cafes, St James Cathedral & Park, Union Station, the Distillery District, the TTC subway, and a wide array of dining, shopping, and entertainment options. Need to travel? Billy Bishop Airport, the DVP, and Gardiner Expressway are all close by for ultimate convenience. ARBNB short term rentals permitted. Parking & locker included. (id:60365)
47 Rowlock Street
Welland, Ontario
Welcome to Modern Freehold Townhome in Desirable Dain City. This stunning, likely new 2-storey freehold townhouse offers the perfect blend of style, comfort, and convenience in a growing family-friendly community. Built in 2022, it features 3 spacious bedrooms, 2.5 bathrooms. This is an excellent opportunity to own a move-in ready home in a growing family-friendly neighborhood. Perfect location for nature lovers. Close To All Amenities, Schools, Big Box Stores, Shopping Area & Niagara College. Short Drive To Nickel Beach, Niagara-On-The-Lake, Niagara Falls, Falls View Casino, Niagara outlet mall. **EXTRAS** Only 20 minutes to the QEW and just an hour's drive from the city, this home is perfectly situated for convenient access to major routes. Close to shopping complexes, just a short trip away from Niagara-On-The-Lake & Niagara Falls (id:60365)
220 Westmeadow Drive
Kitchener, Ontario
Welcome to this beautiful 3-storey townhome in the desirable Highland West community! This spacious home offers 3+1 bedrooms and 3 bathrooms, featuring a bright kitchen and dining area with ceramic backsplash, carpet-free floors throughout, main-floor laundry, and a finished basement with a storage room. Enjoy outdoor living with a large deck and private backyard with no rear neighbours. Includes a single-car garage with parking for up to three vehicles. Ideally located close to schools, shopping, parks, and highways. Perfect for families or professionals seeking comfort, convenience, and style! (id:60365)
876 Queenston Road
Niagara-On-The-Lake, Ontario
Fully Renovated List is Below. Home Sits On Beautiful, 360' Deep Lot W/No Rear Neighbours &Magnificent View Of Niagara Escarpment! Walking distance to Downtown of Beautiful Town of St.David's Where Multi Million Dollar Homes exists. Close to 401 ( 3-4 min drive), Premium Outlet, Niagara College. Charming 2 Bed (Attic Can Be Used As The 3 rd bedroom) 1 Bath, 1 1/2Storey Home. Main Floor Offers Generously Sized Living Room, Galley Kitchen, 1 Large Bdrm & 4Pc Bath. 2nd Floor, Has Additional Bdrm. Outside There Is An Over-Sized, Detached, Single Car Garage W/Rear Door & Fully Fenced Backyard. Located In Ontario's Wine Country, Minutes From Award Winning Restaurants & Wineries. Updates/Renovation Since purchase (2020):+New Roof(2024) (Including flat roof, garage and the rest of the house)+New Air Conditioning (Lennox New 2022)+Tankless Hot Water ( Not Rental) (2025)+Pot Lights Throughout ( 2025)+New flooring entire house (2021 and 2025)+5 new windows replaced (2021) ( 2 living room, 1 kitchen, 1 master bedroom,1 foyer)Renovation details room by room: Bathroom (2025):+Vanity +Faucet, +Lightings ( Pot Lights and Above the mirror)+flooring, +baseboards, +paint. Living room (2025): + Flooring, +baseboards, +lightings, +paint)Kitchen: +Flooring (2025), +New Cabinets, +New Quartz Countertop, +New Sink, +New Faucet, +New Water Filter (Under Cabinet),+Pot lights, +Under Cabinet Lights, +Backsplashes, + Newer Appliances (2021-2022)Side Entrance Room :+Flooring (2020), +Door with glass (2023), +Pot lights (2025),+Paint (2025)Attic (2025): +Flooring +Pot Lights +Paint, Survey (2021) (needed for any extension or possible for a new building) ( paid over 4k) Gazebo (2023) Hot tub (not installed) (may have a small leak, can fix it in case want to install it)Garage: Garage door remotes (2020 and 2021) (for front and back) (garage doors were also fixed and new seals were installed when remotes are installed),Painted (2023-2024). (id:60365)
677 Park Road N
Brantford, Ontario
Discover the Silverbridge Model by Dawn Victoria Homes-modern, stylish, and exceptionally well kept. This 2024 townhome offers bright, open-concept living with large windows, a spacious living room, an eat-in kitchen, a balcony, pantry, and main-floor powder room. Upstairs features 2 generously sized bedrooms plus a versatile den perfect for an office, family room, or additional bedroom. Located in a family-friendly community just steps from parks, shopping, grocery stores, clinics, and more. Enjoy extra privacy, great natural light, and a roomy balcony ideal for relaxing with family or pets. A fantastic lease opportunity-move-in ready and designed for comfort. (id:60365)
1067 Jerseyville Road W
Hamilton, Ontario
Welcome to Bridlewood Estate at 1067 Jerseyville Road, an unmatched masterpiece in Ancaster where refined craftsmanship and modern luxury converge. Built by Mikulin Contracting and offering over 7,600 sq. ft. of exquisitely curated living space, this home elevates every moment with breathtaking design and uninterrupted views of the surrounding countryside.Grand 10' ceilings, expansive picture windows, and hand-selected finishes including luxury vinyl plank flooring, coffered ceilings, crown moulding, and second-level herringbone floors create a seamless blend of sophistication and warmth. The chef's kitchen stands at the heart of the home with an oversized island, dual dishwashers, hidden pantry with wine and beer fridge, and a Bosch built-in coffee machine. Every lifestyle is considered. A private office for productivity, a gym/yoga studio that can easily serve as an additional bedroom, and several multipurpose rooms in the lower level ideal as guest suites or flexible sleeping quarters. The entertainment lounge with full kitchen and the children's playroom with private deck walkout further enhance the home's versatility.The primary suite serves as a private sanctuary, offering heated marble floors, a spa-level ensuite, two walk-in closets, wet bar, balcony, and a secluded terrace complete with hot tub. Additional ensuite bedrooms and a second-floor laundry with dual washers and dryers ensure comfort and convenience. Outdoors, the beauty of the property truly unfolds. A wraparound patio overlooks manicured grounds and captures extraordinary sunset views - an ever-changing backdrop of open fields, mature trees, and peaceful rural scenery. It's not uncommon to spot horses grazing or wild turkeys wandering across the landscape.Finishing touches include a heated and cooled garage with soaring 16'4" ceilings, bar area, golf simulator, parking for up to 18 vehicles, and a premium water system valued at over $20,000. (id:60365)

