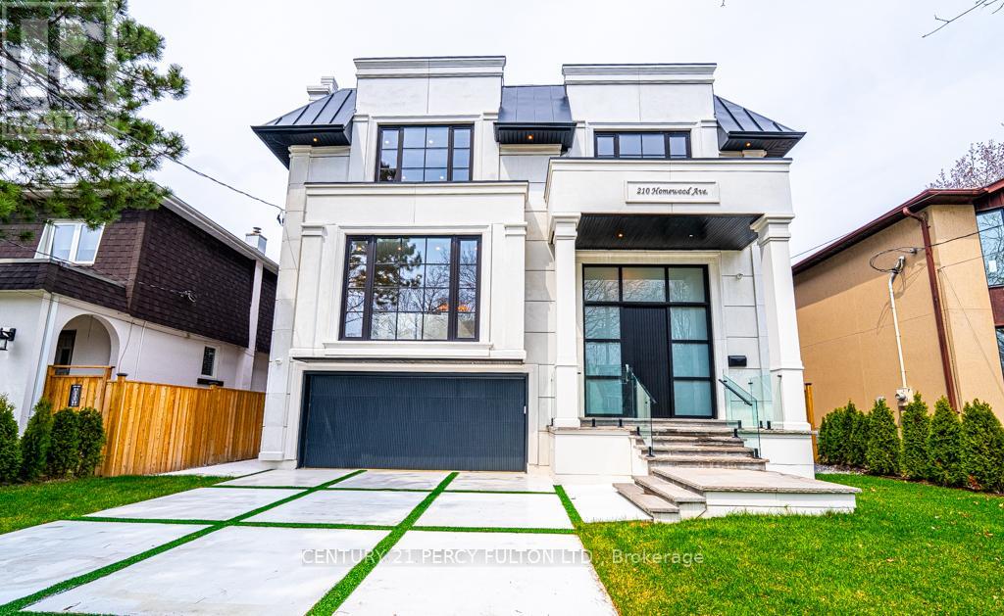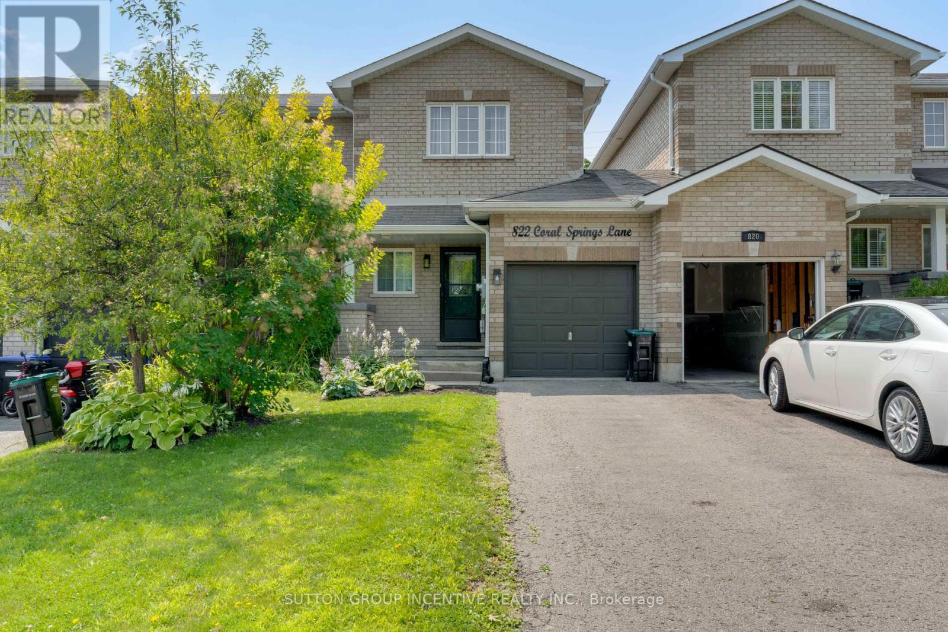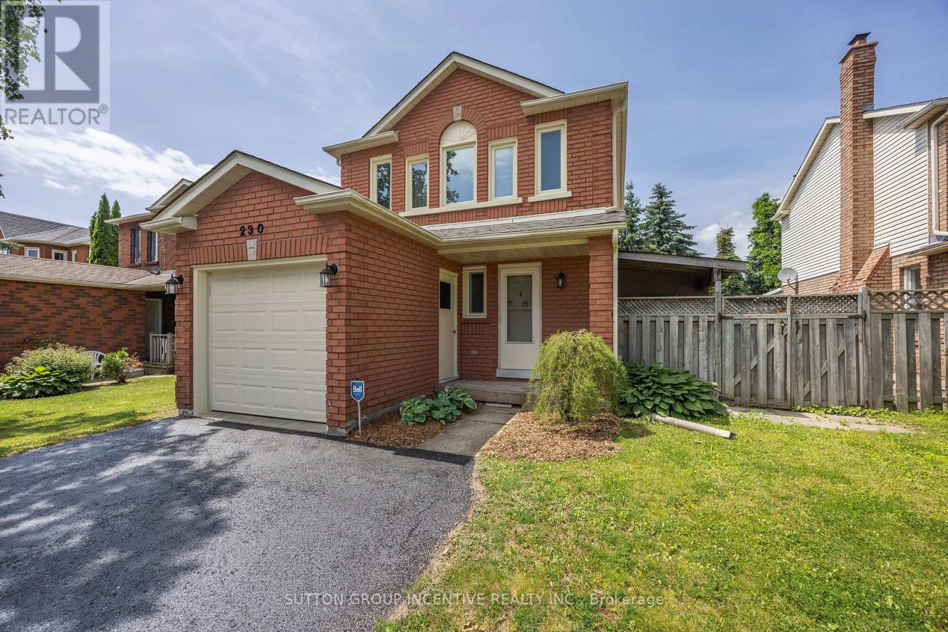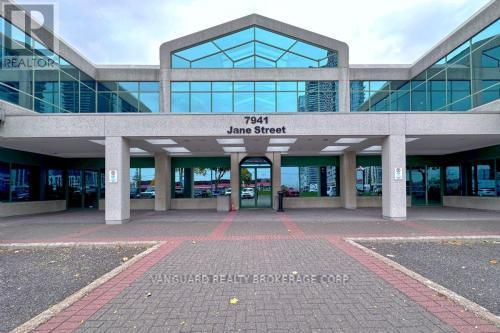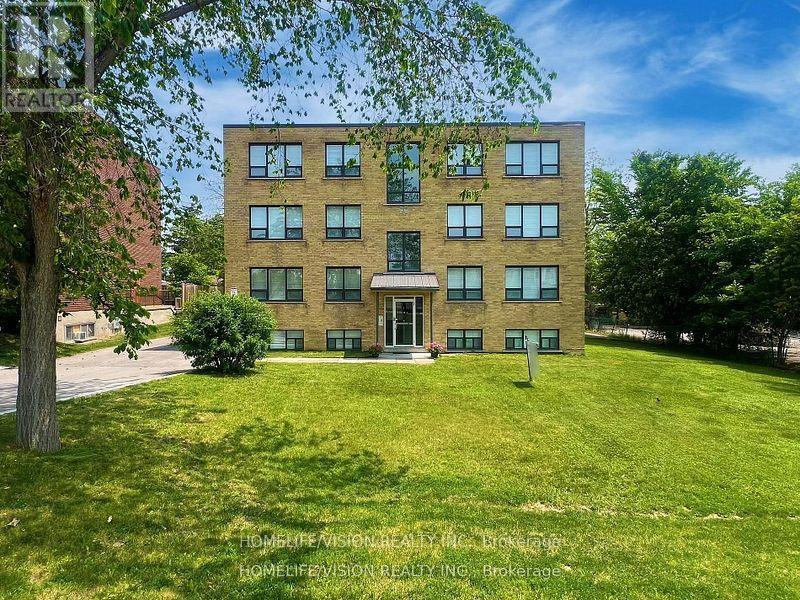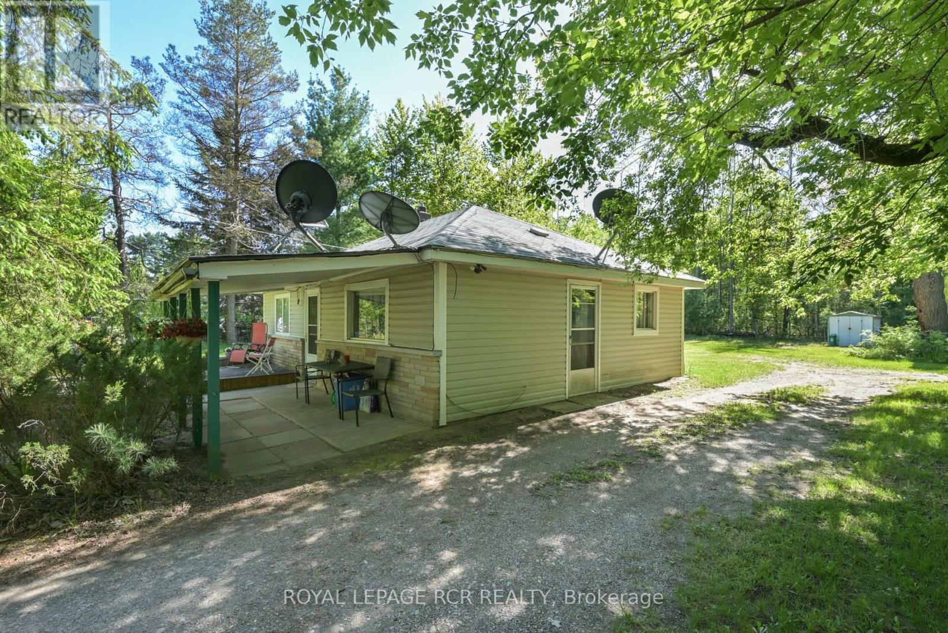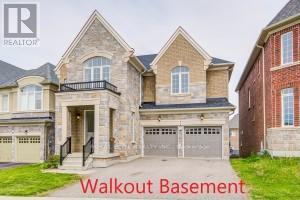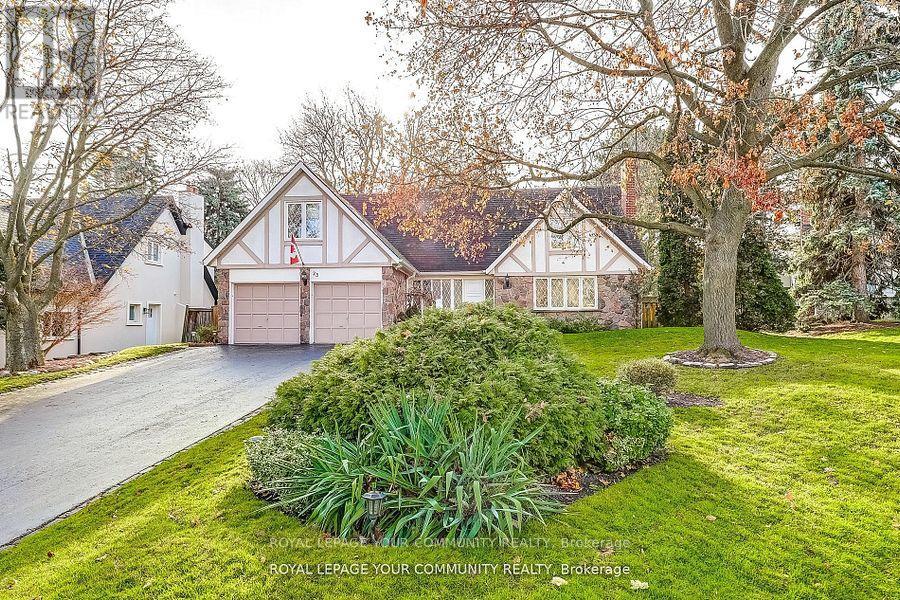1506 Torpitt Road
Severn, Ontario
EXPLORE, RELAX, ENJOY - 1.3 PRIVATE ACRES OF MUSKOKA BEAUTY WITH DEEDED SPARROW LAKE ACCESS & ENDLESS NATURE AT YOUR DOORSTEP! Imagine waking up surrounded by the sights and sounds of Muskoka, where 1.3 acres of peaceful forested land and striking Muskoka stone create a private retreat just steps from Sparrow Lake. With 15 ft of deeded water access and 200 acres of Crown Land at your back door, every day offers a new adventure, from morning hikes and fishing trips to quiet evenings by the water - all just 25 minutes from the amenities of Gravenhurst and Orillia. A long, tree-lined driveway leads you to a home designed for both relaxation and gathering, with parking for over 20 vehicles offering plenty of room for guests, RVs, boats, and recreational toys. Two garages and a separate 24' x 28' workshop provide ample space for storage, hobbies, and all your outdoor equipment. The bright open-concept family room boasts vaulted ceilings, oversized windows with stunning forest views, a cozy wood-burning fireplace, and a seamless walkout to the expansive front deck. The spacious eat-in kitchen with a walkout to a secondary deck makes outdoor dining a breeze, while the main floor bedroom and 3-piece bath add everyday convenience. Upstairs, two bedrooms - including one with a private balcony - share a well-appointed 4-piece bath, creating a serene setting to unwind and recharge. This is more than a #HomeToStay - its your gateway to the Muskoka lifestyle youve been waiting for! (id:60365)
210 Homewood Avenue
Toronto, Ontario
A Home That Redefines Luxury and Leaves a Lasting Impression! Step into pure elegance at this Brand New Custom-Built Estate on a prime 50x132 Ft Lot where every inch is masterfully designed for unparalleled living. Boasting around 4,292 sqft. across the main and second floors plus an additional around 2,099 sqft. in the finished walk-up basement, this home offers over 6,300 sqft. of total luxury. The striking precast front façade paired with a solid mahogany front door creates a grand welcome into the 15ftsoaring marble-slab foyer, a true statement of opulence. Enjoy 10ft ceilings on the main floor and nearly12-ft ceilings in the basement, with European-style oversized windows, white oak engineered hardwood floors on the main and second levels, and solid white oak staircases. The basement is finished with elegant porcelain tile flooring throughout. Luxury meets convenience with a fully integrated elevator, heated driveway, heated porch, heated garage, heated back steps walkout, and heated basement floors. Plus, electric heated floors in all showers and the foyer deliver spa-like comfort. Outfitted with top-of-the-line Miele appliances, Control4 smart home automation on both floors, Legrand designer switches upstairs, three gas fireplaces, 7 exterior security cameras, and a central vacuum system, this home is both intelligent and secure. Relax in your spa-style master ensuite with a private steam sauna, or unwind in the dry sauna located in the basement. Practicality is covered with two furnaces, two laundry sets, and ample storage space throughout. A rare offering where craftsmanship, innovation, and modern luxury meet all in a prestigious, sought-after location. Welcome to your forever home. You Must See!!! (id:60365)
822 Coral Springs Lane
Midland, Ontario
This fully renovated townhoouse with a total of 3 bedrooms and 3 baths is available for AAA+ tenants to rent. Enjoy the long driveway with parking for 2 vehicles, plus single garage. Lovely covered front porch leads to spotless interior with loads of upgrades. Open concept main floor with a chef's kitchen. Lots of cabinets and open breakfast bar area. Quartz counter tops, pot drawers, open shelving, subway tile backsplash, under counter lighting. To top it off there is a gas stove and stainless steel appliances. Enjoy your living and dining room and walk out to lovely yard that is fully fenced with a patio and perennials. 2pc powder room on this floor as well. Upstairs you will love the 2 very large bedrooms. The renovated bathroom is one you will enjoy getting ready in. The finished basement has another good size bedroom or you could us it as a rec room. There is also a 2pc bath and laundy room combined. The bonus with this garage is that there is a man door with access to the back yard. Midland has lots to offer including the amazing waterfont. No smoking. AAA+ tenants. 1 year lease. Rental application, credit report, references, recent pay stubs, employment letter and photo ID required. Utilities are extra and paid by the tenants. (id:60365)
230 Kozlov Street
Barrie, Ontario
Charming 3-Bedroom, 1.5-Bathroom home with private backyard. Discover this beautifully updated two-storey home, offering 3 spacious bedrooms and 1.5 modern bathrooms. Nestled on a 40-foot lot with no neighbors behind, this property ensures both privacy and tranquility. Enjoy a refreshed look with newly painted walls in several areas of the home. Modern kitchen with recently refaced cabinets, stainless steel appliances, and a stylish tiled backsplash create a chef's dream space. Both the full and half baths have been tastefully renovated to meet contemporary standards. Enjoy year-round comfort with a newer furnace and air conditioning system. A fully fenced yard and large deck provide an ideal setting for relaxation and entertaining. Additional upgrades include newer windows, patio door, shingles, and garage door to enhance the home's curb appeal and functionality. A single garage and paved double driveway, which has been freshly sealed, offer ample parking space. Situated in a sought-after neighborhood, this home is conveniently close to schools, shopping centers, restaurants, and major highways.This move-in-ready home combines modern updates with a fantastic location. Don't miss the opportunity to make it yours! (id:60365)
200 - 7941 Jane Street
Vaughan, Ontario
Recently renovated, modern, second floor office space in one of Vaughans most high-demand business corridors. This bright, professional suite features a mix of private offices and open areas, private washrooms, and prominent signage exposure along high-traffic Jane Street. Conveniently located just minutes from Highways 400 and 407 and steps from the Vaughan Metropolitan Centre subway station, the property offers excellent accessibility for employees and clients alike. (id:60365)
7456 5 Side Road
Adjala-Tosorontio, Ontario
Welcome to your own private retreat on 10 acres of lush, picturesque land with a 400ft frontage! This charming 3-bedroom, 2-bathroom side split home is nestled among mature trees, offering a serene and private setting just minutes from town. A long private driveway leads you to the home, where you'll enjoy the perfect blend of comfort and nature. Inside, the home features a bright and functional layout, ideal for both everyday living and entertaining with both upper and lower patios to enjoy the views. Step outside and be captivated by the in-ground pool, surrounded by greenery and offering the ultimate space for summer relaxation. With expansive acreage, there's plenty of room to explore, garden, or simply enjoy the peace and quiet of country living. The home is meticulously maintained with upgrades over the years and awaits your personal touches to make it your own. (id:60365)
3 - 9901 Yonge Street
Richmond Hill, Ontario
Welcome to 9901 Yonge street, a boutique style eight-plex situated in the heart of downtown Richmond Hill! Close to all amenities: shopping, schools, public transportation, public library, Richmond Hill Centre for performing arts and Mackenzie health hospital. Located near all major highways. This immaculate, spacious 2 bedroom unit offers plenty of natural light with a more intimate and personalized living experience compared to larger developments. Ample visitors parking. Additional locker storage is included. (id:60365)
57 Stoddart Drive
Aurora, Ontario
Really nice family friendly neighbourhood close to shopping, parks & trails. Extensively renovated July 2025 (approx $45,000) w/ new kitchen, all new main floor wire brushed Engineer hardwood t-out, new baseboards, new stairs, main floor pot lights, New tile flooring 2nd fl baths, (baths previously updated), Renovated rec room w/ new ceiling, pot lights, freshly painted & new flooring behind bar & at bottom of stairs. Living room has large windows & a very pretty custom gas fireplace insert w/ crystals & black screen(2022). Sliding patio doors to deck & serene private back yard that attracts birds, butterflies & morning sunshine. Mature gardens front & back, large patio area, appealing iconic tree, large yard, lots of flowers & beauty. Cute shed, man door to garage & inside entry. (id:60365)
7262 County Road 13
Adjala-Tosorontio, Ontario
Welcome to 7262 County Rd 13 - a great starter home located in a quiet rural location that is still close to shopping and other amenities. This bungalow has a front patio and deck area - great spot for morning coffee - and a large back yard - great for sunset watching! Inside the living room and kitchen are open concept with large windows overlooking the front yard in each room. The primary bedroom overlooks the backyard and the second bedroom features a walk out to the side yard. There are also hook ups for laundry in this room. Lots of potential - a great spot for your next home. Close to Tosorontio Public School and Silver Brooke golf course. (id:60365)
7 Goldeneye Drive
East Gwillimbury, Ontario
Beautiful & Bright Detach Home In Prestigious Holland Landing, Spanning 4049Sf Of Elegance. A Spacious And Ideal Floorplan, Perfect For Entertaining Or Everyday Living. Grand Double-Door Entrance, 9 Foot Ceiling On Main Floor, Open-Concept Layout. Coffered & Smooth Ceilings In Living/Dining. Gourmet Kitchen W/Huge Center Island/Pantry Area. Large Breakfast Area/W/O To Balcony. Elegant Family Room W Fireplace For Family Gatherings. Library On Main Fl. A Primary Bedroom With Raised Coffered Ceilings/Two Large Walk-in Closets/His/Her Sink/Freestanding Bathtub With Upgraded Glass Shower. Elegant Over-Sized Bedrooms All Feature Ensuites And W/I Closets, Convenient Laundry Rm On 2nd Floor. A Large Mudroom For Extra Storage And Organization. Direct Access To Garage. The Extremely Quiet, Peaceful, & Safe Neighborhood With Convenience Close To Schools, Walking Trails, GO Stn, Parks, HWY 400/404. (id:60365)
62 Gardiner Drive
Bradford West Gwillimbury, Ontario
Located In One Of Bradford's Sought-After Family Neighbourhoods, 62 Gardiner Drive Offers The Perfect Blend Of Suburban Charm And Everyday Convenience. Surrounded By Parks, Top-Rated Schools, And Just Minutes From Highway 400 And Bradford GO Station, Ideal For Commuters And Growing Families Alike. Featuring 2 Spacious Bedrooms On The Main Floor And 2 Additional Bedrooms In The Fully Finished Basement, Offering Flexible Living Space For Families, Guests, Or A Home Office Setup. Front Foyer Impresses With Custom Built-In Storage And A Dedicated Shoe Closet, While The Elegant Glass Staircase Railing Adds A Contemporary Touch. Main Level Showcases Rich, Exotic Hardwood Flooring Throughout, A Stunning Custom Kitchen With Quartz Countertops, Undermount Lighting, And Premium Cabinetry, And An Inviting Living Room Complete With A Custom Built-In Wall Unit And Electric Fireplace, All Overlooking A Beautifully Landscaped Backyard. Primary Bedroom Serves As A Peaceful Retreat, Featuring A Fully Renovated 4-Piece Ensuite And Two Oversized Double-Door Closets, While The Second Bedroom Includes A Large Closet With Organizers For Optimal Storage. Professionally Finished Basement Includes Pot Lights Throughout, A Sleek 3-Piece Bathroom, Providing A Perfect Blend Of Style And Comfort. Outdoor Features Include Brand New Front And Rear Interlocking Stonework, Stunning 14x14-Ft Pergola Ideal For Entertaining, And Reinforced Steel Front Door With 5-panel Glass And A Secure 3-Bolt Locking System. Additional Exterior Upgrades Include Modern Double Garage Doors With Glass Panels, A Ring Video Doorbell For Added Security, And Two Dedicated 220-Volt Outlets For Electric Vehicle Charging. Equipped With A Garage Door Opener And Remotes, And A Central Vacuum System (Cvac) For Added Convenience. Mechanical Updates Include A 7 Yr Roof, Original Windows, A 7 Yr Air Conditioner, A 12 Yr Furnace, And A Rental Hot Water Tank Installed 7 Years Ago. **Listing Contains Virtually Staged Photos.** (id:60365)
25 Alcaine Court
Markham, Ontario
Location Location Location! Beautiful Family Home In Historic Thornhill Village. On a Quiet Cul-de-Sac, the home offers more than 2400 sqft Of Meticulously Laid Out Living Space, Featuring Expansive Principle Common Areas On Main Floor, Hardwood Floors, Finished Basement, Gas Fireplace, W/O To Deck Overlooking Stunning Backyard with Swimming Pool. (id:60365)


