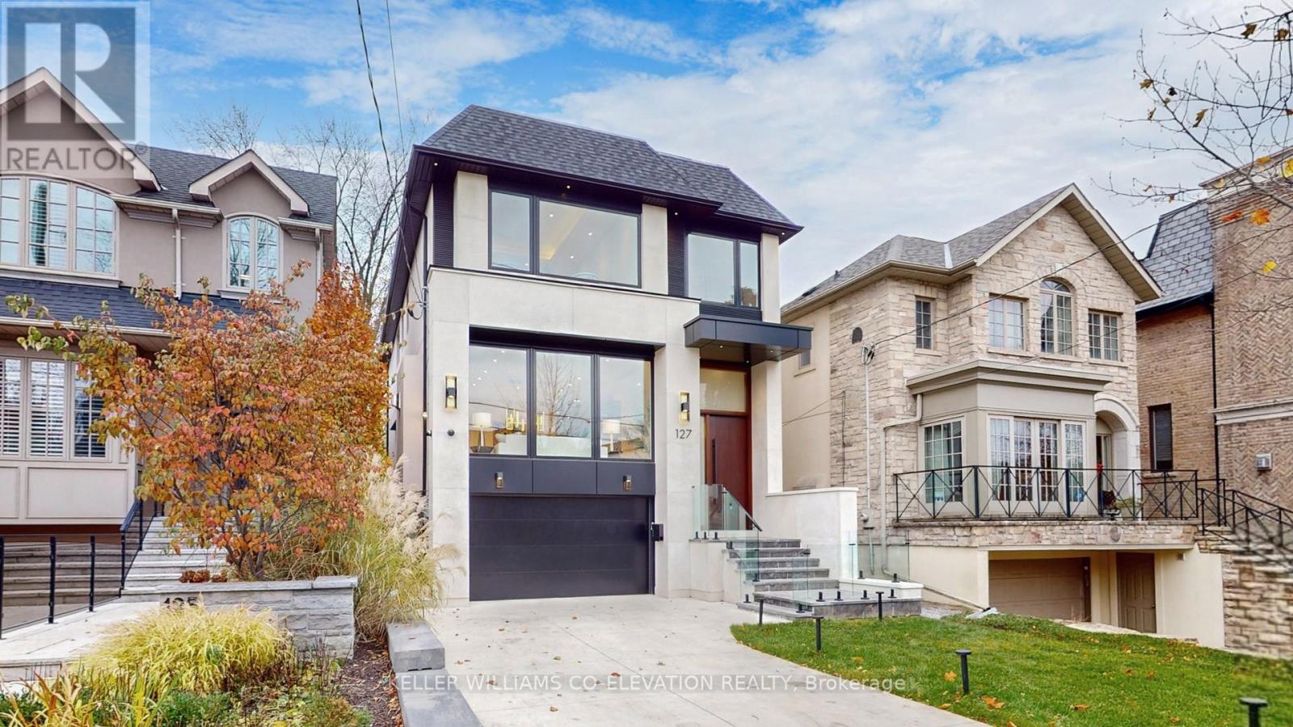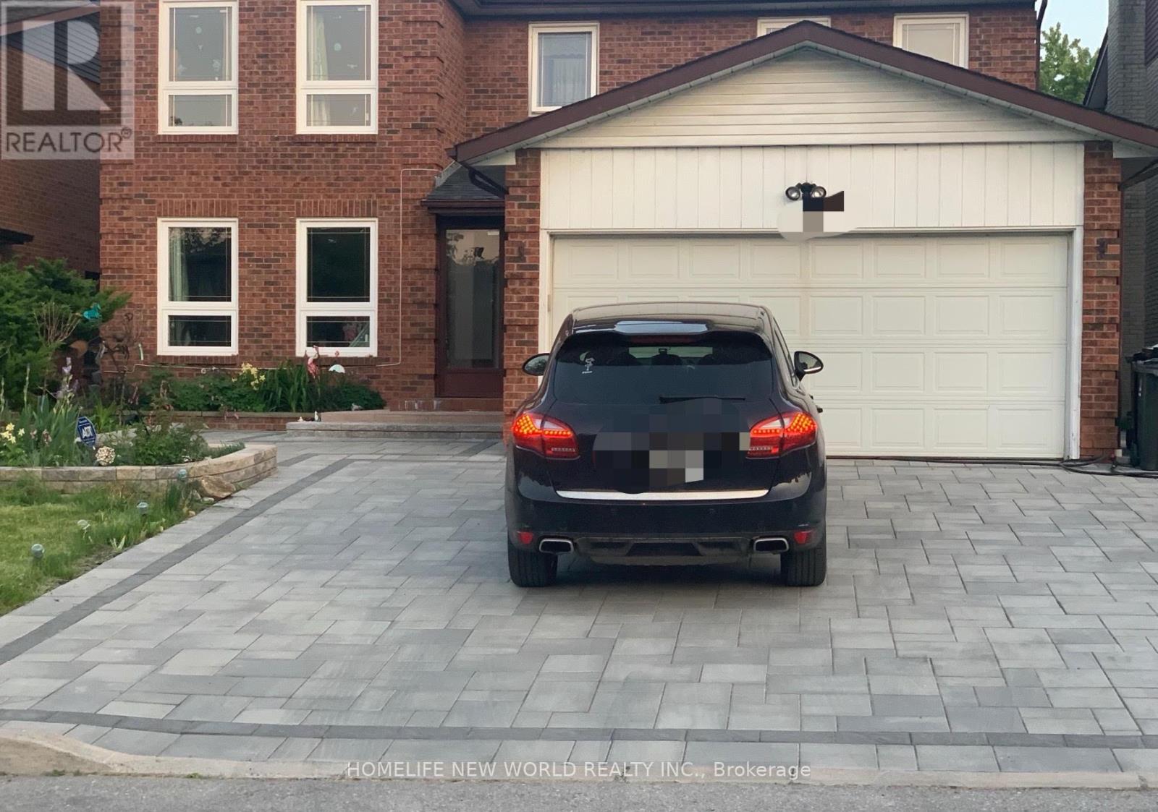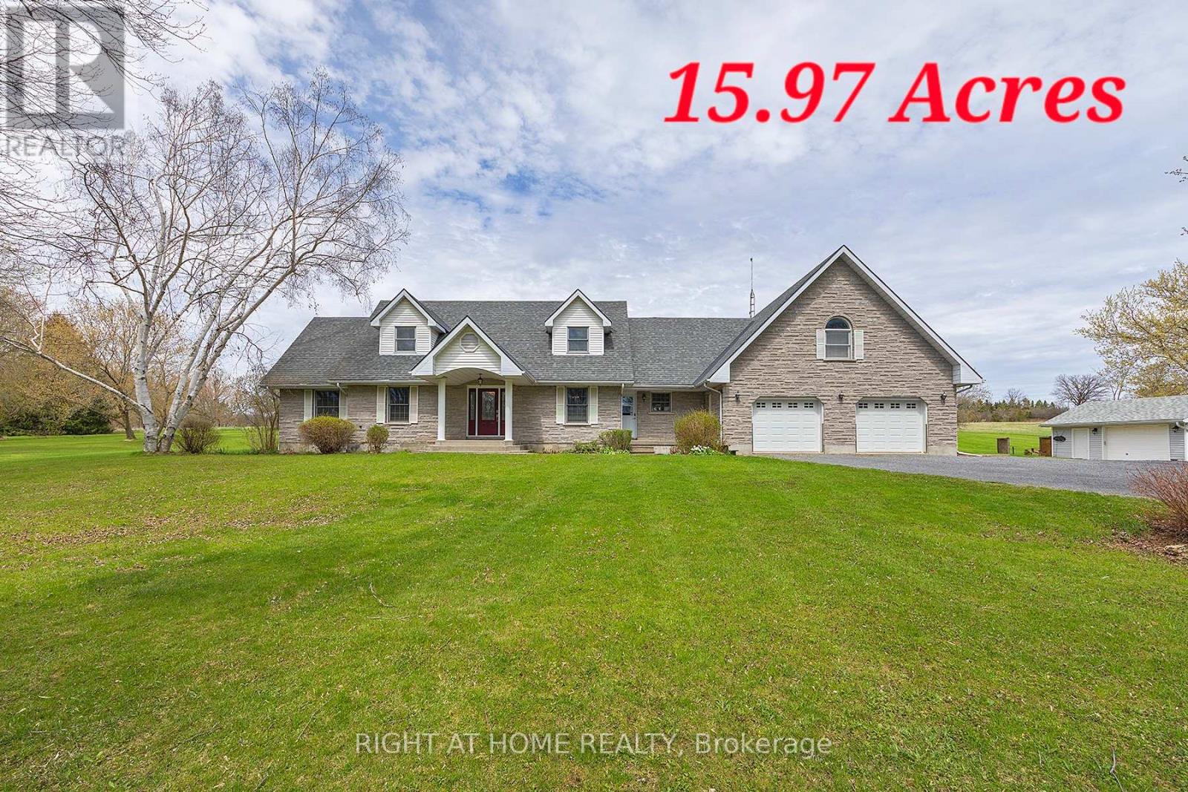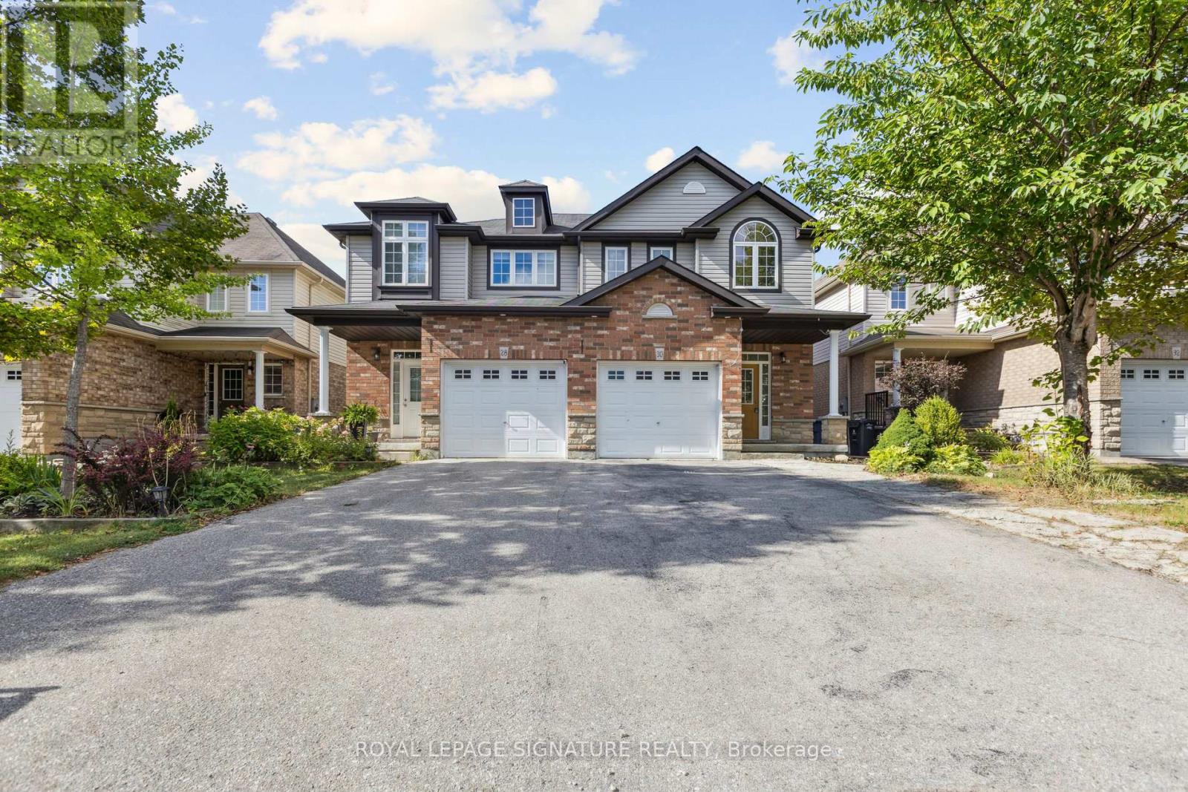713 - 15 Richardson Street
Toronto, Ontario
Welcome to Empire Quay House a brand-new residence by the waterfront. This spacious 2-bedroom + den suite at 15 Richardson St offers modern finishes, a functional layout, and floor-to-ceiling windows that flood the unit with natural light. The separate den is ideal for a home office. Enjoy the convenience of parking and a locker included. Steps to Sugar Beach, Loblaws, LCBO, transit, and the Financial District. Perfect for young professionals seeking style, space, and connectivity in the heart of the city. (id:60365)
127 Joicey Boulevard
Toronto, Ontario
Situated on an expansive 31 x 150 ft lot, this newly constructed residence is a masterclass in contemporary design and refined craftsmanship, offering 4,200 sq. ft. of luxurious living space in one of Toronto's most coveted neighborhoods. Every detail has been thoughtfully curated from the heated driveway, walkway, and steps that ensure effortless winter living, to the striking Mahogany front door that sets the tone for what lies within. Inside, clean architectural lines and a calm, modern palette define the space. Gleaming Italian porcelain slab flooring and radiant in-floor heating in the basement deliver both elegance and comfort. Soaring 10-foot ceilings and expansive floor-to-ceiling windows flood the home with natural light, while wide-plank oak hardwood floors and custom LED lighting create an atmosphere of quiet sophistication. At the heart of the home, the chefs kitchen designed by renowned Italian house Scavolini is both functional and visually striking. Custom cabinetry, honed Italian porcelain countertops, and a sculptural waterfall island anchor the space, seamlessly integrating with the open-concept family room. Sliding glass walls blur the boundary between indoors and out, opening to a spacious deck ideal for entertaining or quiet retreat. Upstairs, four generously scaled bedrooms each boast a private en-suite bathroom and custom-built closets, offering comfort and privacy for every member of the household. The primary suite is a true sanctuary featuring a serene outlook, expansive walk-in, and a spa-inspired en-suite that invites rest and rejuvenation. Blending bold design with subtle luxury, this residence is more than a home. It is a statement of elevated living, nestled in the heart of the prestigious Cricket Club community, known for its tree-lined streets, boutique amenities, and timeless charm. (id:60365)
901 - 22 Wellesley Street E
Toronto, Ontario
Your Opportunity To Live In The Prestigious 22 Condominiums In The Heart Of Downtown! Functional Split Bedroom Layout With Modern Finishes And A Sun-Filled View. Spacious Primary Bedroom With Ensuite Bathroom And Dual Closet Space. Open Concept Living Space With Full Size Kitchen and Floor-to-Ceiling Windows. Brand-New Flooring, Fresh Paint, Conveniently Located Above Wellesley Subway Station And Steps To Yonge Corridor. Minutes To Public Transits, Financial District, Uof T & TMU and Shopping (Eaton Centre & Yorkville). Includes One Underground Parking And One Locker. Move In Ready! (id:60365)
Room 2bedrooms - 38 Marcelline Crescent
Toronto, Ontario
Two Students Welcome!!Two Spacious Furnitured Rooms @ 2nd Flr for Rent.Students Welcome! Located one of Best communities In Canada! Steps To Bessarion Subway Station ,Brandnew National Architectural Design Award Community ,tenants may enjoy library ,gym,swimming pool ,private office there. Steps to 33km East Don River Nature trails as backyard .Close to Canadian Tires,YMCA,T&T,Bayview Village Mall/Fairview Mall . No Smoking ,No Pet ,Seeking For two professional / student to live in .Quiet ,secure and decent neighborhood. (id:60365)
Room 1 - 38 Marcelline Crescent
Toronto, Ontario
Short Term Lease Possible !Student Welcome!Spacious Furnitured Room @ 2nd Flr For Rent.Only few ppl live in whole property ,not rooming house!!Located one of Best Communities In Canada! Steps To Bessarion Subway Station , Brandnew National Architectural Design Award Community centre, tenant may enjoy library ,gym,swimming pool ,private office there. Steps to 33km East Don River Nature trails as backyard .Close to Canadian Tire ,YMCA,T&T,Bayview Village Mall/Fairview Mall . No Smoking ,No Pet ,Seeking For One Professional Or Student To Live in .Quiet ,secure and decent neighborhood. (id:60365)
Room 2 - 38 Marcelline Crescent
Toronto, Ontario
Short Term Lease Possible !Student welcome !Spacious Furnitured Room @ 2nd Flr For Rent. Only few ppl in whole property! Not Rooming house!!Located one of Best communities In Canada! Steps to Bessarion Subway Station , Brandnew National Architectural Design Award Community , tenant may enjoy library ,gym,swimming pool ,private office in community centre . Steps to 33km East Don River Nature trails as backyard .Close to Canadian Tire ,YMCA,T&T,Bayview Village Mall/Fairview Mall . No Smoking ,No Pet ,Seeking For One Professional Or Student To Live in .Quiet ,secure and decent neighborhood. (id:60365)
60 Kleins Ridge Road
Vaughan, Ontario
This Fully Renovated Bungalow Sits On 2+ Acres Of Verdant Beauty That Backs Onto Ravine. Located In Prestigious Multi-Million Dollar Neighborhood Of Kleinburg @Nashville Rd/Hwy 27. Main Level Offers 4 Bedrooms, 3 Bathrooms, Combined Living, Dining, Kitchen & Family Area. Walkout Basement Offers 3 Bedrooms, 1 Bathroom & Living Area W/Ample Of Storage. Rare Extraordinary Private Trail To Humber River & 900-Plus Hectare Nashville Conservation Reserve In Your Backyard. Excellent Opportunity To Build Your Custom Dream Home Or Live In The Bungalow. Spanning Over 2 Acres With An Impressive 315-Foot Frontage & For Severance Of Two (02) Lots - Buyers To Do Their Own Due Diligence. Great Opportunity For Builders & Developers. (id:60365)
87 - 635 Saginaw Parkway
Cambridge, Ontario
Discover exceptional living at 635 Saginaw Parkway, Cambridge! This spacious, beautifully maintained townhome offers over 2,200 sq ft of thoughtfully designed living space, including a rare finished basement with a 3-piece bathperfect for a rec room, guest suite, or home office. The open-concept main floor features a bright kitchen with a large island, granite countertops, and premium stainless steel appliances, flowing seamlessly into a generous great room thats ideal for relaxing or entertaining. Step outside to your private deck, surrounded by mature trees and greenery for added privacy and tranquility. Upstairs, enjoy a spacious primary bedroom with a walk-in closet and ensuite, two additional bedrooms, a versatile loft, and convenient upper-level laundry. The finished basement adds even more flexibility for your lifestyle.This vibrant, family-friendly community puts you close to everything you need: top-rated schools, scenic parks and walking trails such as Saginaw Parkway Trail and Dumfries Conservation Area, and major grocery stores including Zehrs, Sobeys, and Food Basics. Shopping, dining, and everyday essentials are just minutes away at Cambridge Centre, Walmart, Canadian Tire, and Shoppers Drug Mart, along with great local restaurants, coffee shops, and takeout options. Recreation is nearby too, with the YMCA, libraries, and community centers all close at hand. For your convenience, this home includes two parking spotsone in the attached garage and one on the private driveway. With quick access to Highway 401 for easy commuting, this modern, move-in ready townhome is available immediately. Dont miss your chance to make it yours! (id:60365)
7349 County Rd 2 Road
Greater Napanee, Ontario
Introducing the Prize and Heart of Greater Napanee! Situated on 15.97 acres of breathtaking natural beauty! This home is perfect for a family seeking peace and serenity in a desirable neighbourhood. The location is also ideal for an investor looking to benefit from rental or airbnb income, a workshop for a potential retail location, or the three zoning options that include farming capabilities. This beautiful and captivating property of almost 3700 sq. ft. provides a pleasant uniqueness to the term "country home". With 4+1 bedrooms and 3.5 bathrooms, the quality and versatility is second to none. The location of the home provides the utmost privacy and tranquility. You can experience peace and bliss, while residing in a prime location that's close to many amenities. This lovely home comes with a self contained studio apartment of almost 900 sq. ft. The open concept layout provides a fully equipped kitchen and 3-piece bathroom which is perfect for the in-laws, visitors or tenants. The local market rent creates a great opportunity for investment income. The interior and exterior layout provides superior comfort. The home boasts many upgrades including an elegant brand new front door, quartz countertops, prestigious hardwood floors, large and bright kitchen, a fireplace for extra coziness, spacious rooms, a main floor recreation room, walkout to patio the living room, quaint closet/dressing room in the primary bedroom, an outdoor entertainment space complete with a BBQ/prep area and a well-maintained in-ground pool. The abundance of space is ideal for hosting private and public events. The basement offers a surplus of storage space. The garage includes a third tandem parking space. The external green space is remarkable! Explore and embrace the joys of the great outdoors.A bonus building shed offers additional space for storage, business or the perfect place for you to transform. This is a great opportunity to own a generational property. Don't miss out (id:60365)
5503 Greenlane Road
Lincoln, Ontario
MODERN COMFORT, COUNTRY CHARM ... Beautifully updated 1400+ sq ft BUNGALOW set on nearly half an acre at 5503 Greenlane Road and surrounded by fruit orchards within a tranquil conservation area. With thoughtful renovations, modern upgrades, and original character details, this property offers the perfect balance of charm and convenience. Inside, the home features an inviting, east-facing, formal dining room, an ornamental brick fireplace, and original white oak hardwood floors. The kitchen has been tastefully renovated with ceramic tile floors, QUARTZ counters, stainless steel appliances, double sink, and ample cabinetry, with a cozy breakfast nook and back door walk-out. Two comfortable bedrooms include a spacious primary with XL double door closets, while the UPDATED main bath (2022) adds modern style. The lower level, finished in 2013, extends the living space with an additional entertaining area, 3-pc bath with pocket door, utility/laundry room with exterior access, and a WALK-OUT with IN-LAW SUITE/INCOME POTENTIAL. Step outside to enjoy the peaceful setting, complete with an elevated deck, re-leveled flagstone patio, perennial gardens, and multiple sheds including a 12 x 16 cabin-shed and potting shed. The property also boasts a new asphalt driveway (2023), and a metal roof installed in 2017 with transferable warranty. Extensive updates ensure peace of mind: conversion to gas heating with central air (2013), rewired electrical (100 amp), replumbed drains and septic, U/V water filtration with a sealed 2000-gallon cistern, hot water tank (2021), and more. Fibre-optic internet is an added bonus. With its set-back location, 5+ vehicle driveway, and scenic orchard surroundings, this home offers privacy and serenity while remaining close to local markets, all the amenities of Beamsville, PLUS easy highway access. (id:60365)
30 Vipond Street
Guelph, Ontario
Welcome to an exceptional semi-detached home in the coveted Grange Hill East neighbourhood. This 2-storey semi offers 3 bedrooms and 4 bathrooms, with a functional and spacious floor plan spanning up to 2000 sqf. Step inside to discover a welcoming sunken foyer, a generous dining area, and a spacious living room that leads to an inviting eat-in kitchen perfectly designed for both comfortable family living and entertaining. Upstairs, you'll find three well-appointed bedrooms, two full bathrooms, and a convenient laundry area. The fully finished basement significantly enhances living space, offering a vast recreation area and an additional 2-piece bathroom ideal for media, play, or a home office. This home shines both inside and out not only is it big and spacious, but its also environmentally friendly. Solar panels installed on the property generate approximately $9,000 annually, offering excellent value and sustainability. Outdoors, the property has 2 cars driveway and attached single-car garage, providing ample parking and storage. The backyard is perfect for family gatherings, gardening, or simply relaxing. Steps to schools, parks and stores. Do not miss the opportunity. (id:60365)
50 Louth Street
St. Catharines, Ontario
TRADITIONAL-STYLE BUNGALOW with IN-LAW POTENTIAL ... Welcome to 50 Louth Street, a classic all-brick bungalow nestled on an impressive 50 x 305 lush property in St. Catharines, perfectly located close to schools, parks, shopping, public transit, and just minutes to the 406 and highway access. With a spacious 46 car driveway, attached garage with new door (2025), and a covered front porch, this home offers both curb appeal and convenience. Step inside to a welcoming foyer that leads into the bright kitchen with wood cabinetry, QUARTZ counters, updated backsplash, gas stove & cozy dinette. A pocket door opens into the warm and inviting living room with picture windows, featuring hardwood floors & traditional crown moulding. Three bedrooms, all with hardwood + a 4-pc bath complete the main level. The FINISHED LOWER LEVEL expands the living space with a SECOND KITCHEN area, large family room with gas fireplace and pot lights, 3-pc bath (2019), utility/laundry room, cold room, and generous storage - ideal for extended family or in-IN-LAW SUITE POTENTIAL. Large windows and a side entrance add natural light and functionality. Outside, the backyard is perfect for gardeners and nature lovers, with established vegetable gardens, pear and peach trees, berries, asparagus, carrots, and gooseberry bushes. A block pathway, man door from the garage, and patio area provide excellent outdoor flow. Important UPDATES include a roof (2019), appliances, carpet, and backsplash (approx. 7 years), and owned hot water tank. With a gas BBQ hookup and ample outdoor space, this property blends comfort with practicality. Whether you're looking for a solid family home or an investment with in-law potential, 50 Louth Street is a property filled with opportunity. (id:60365)













