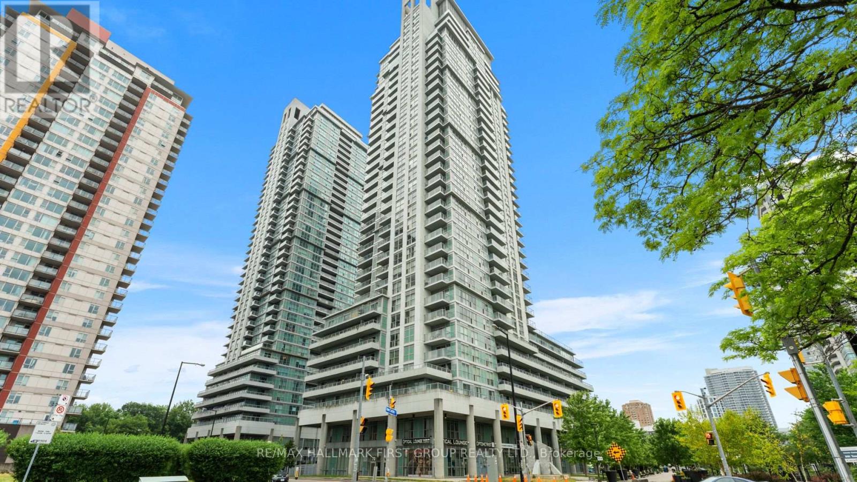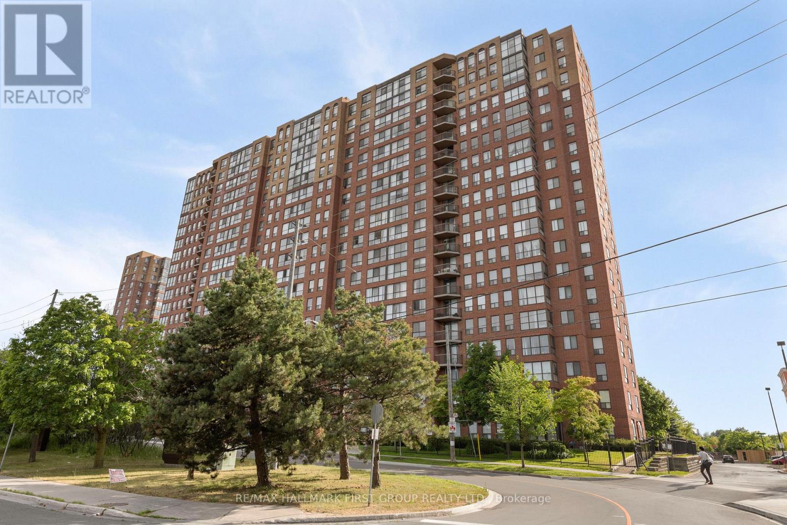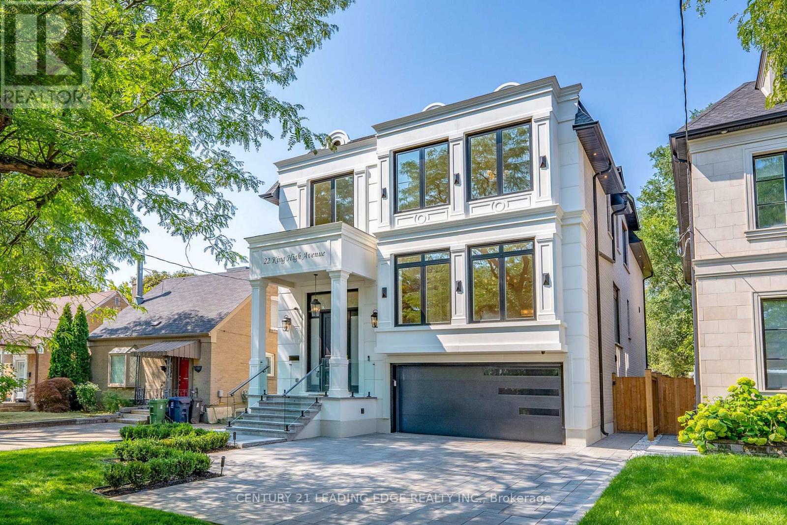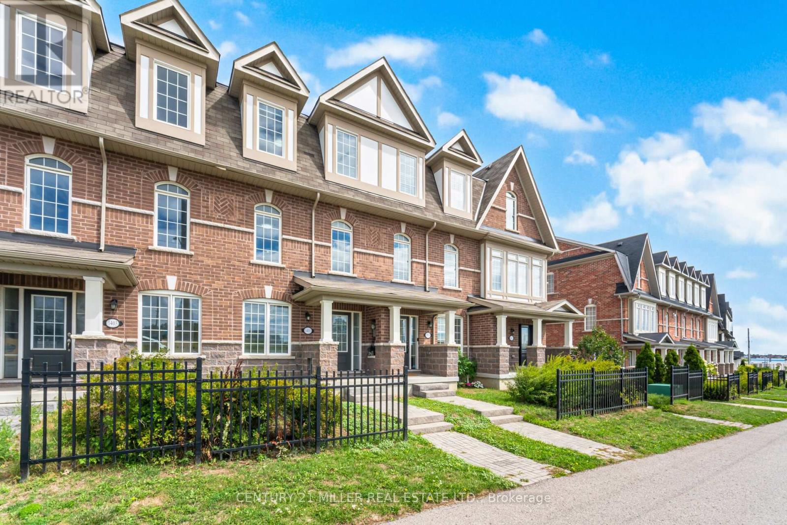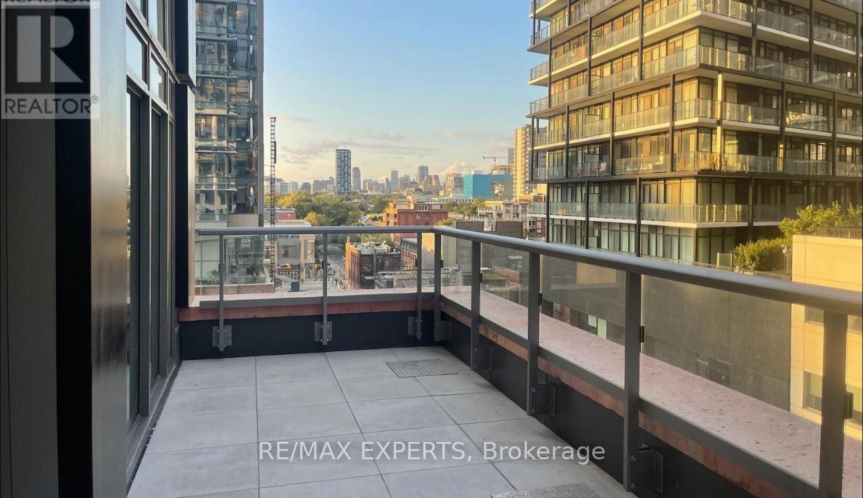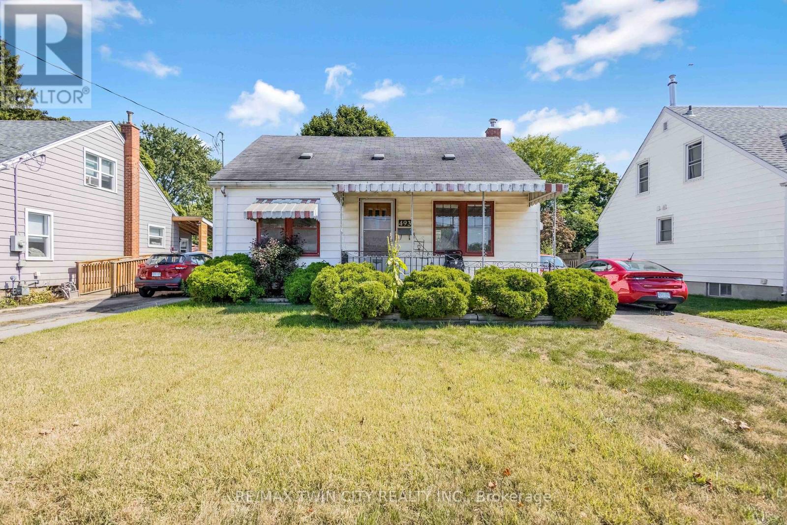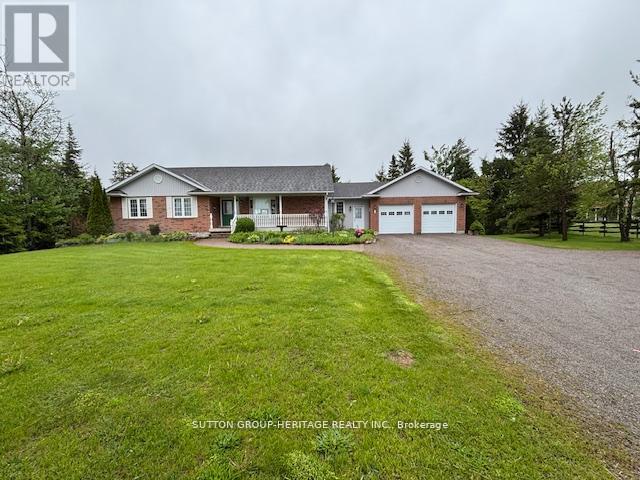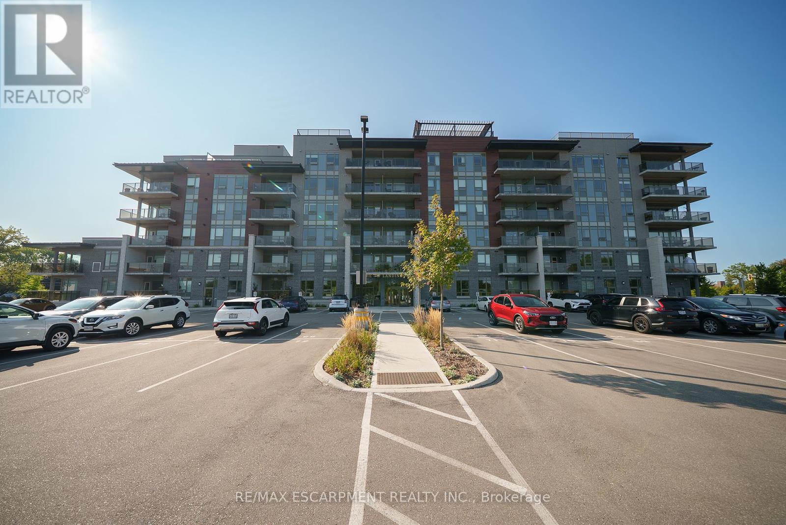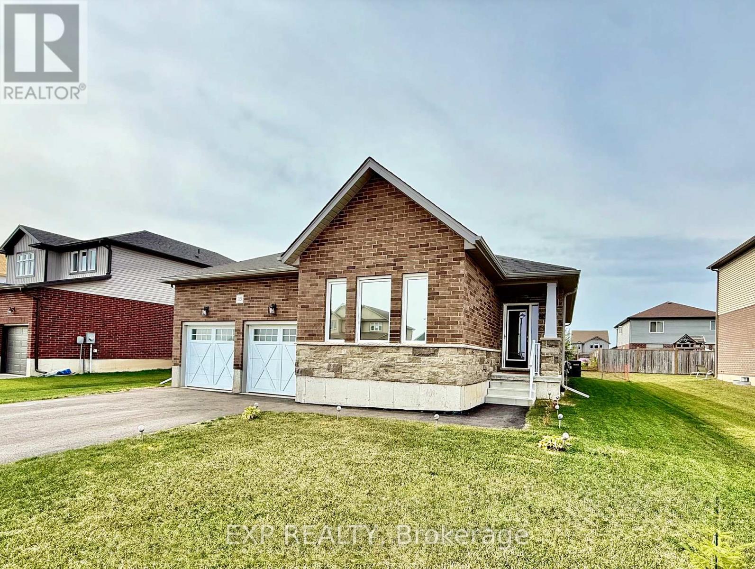405 - 70 Town Centre Court
Toronto, Ontario
Welcome to this Great Location and stunning 1-bedroom plus den condo in the heart of Scarborough Town Centre. This bright and spacious corner unit is filled with natural light and boasts a rare wrap-around balcony offering panoramic, East, and South views. The open-concept living area is perfect for entertaining, with floor-to-ceiling windows and modern finishes throughout. The sleek kitchen features white appliances, granite countertops, and ample storage. Generously sized Bedroom with closet and access to beautiful views. The versatile den is enclosed, making it ideal for a home office or guest room. Custom California shutters and designer window coverings throughout add both elegance and privacy. Enjoy top-tier amenities in a well-managed building just steps from the Scarborough Centre Subway, Town Centre, YMCA, and more. With one parking spot and one locker included, convenience is unmatched. Easy access to Hwy 401 and the University of Toronto Scarborough campus makes this a perfect place to call home. 1 Parking and 1 Locker Included. (id:60365)
Main Level - 26 Whiting Avenue
Oshawa, Ontario
Welcome To This 3 Bedroom, 2 Bathroom Main Floor Rental In Lakeview Community Of Oshawa. Situated On Huge Lot Of Land And Overlook Greenery With Huge Windows. Ample Parking. Close To Oshawa Lake Beach And Marina, Public Transportation And Picnic Areas. Basement & Upper Floors Rented Out. Tenant Pays 1/3rd Of All Utilities. (id:60365)
311 - 330 Mccowan Road
Toronto, Ontario
Welcome to this bright and spacious 2-bedroom + den, 2-bathroom condo offering 900 sq ft of comfortable living. Featuring hardwood floors throughout, large windows that flood the space with natural light, and a generous balcony with distant views of Lake Ontario, this unit blends style and practicality. Perfectly located beside the Eglinton GO Station and just minutes from Scarborough Town Centre, its an ideal spot for commuters and urban lifestyles alike. Dont miss your chance to own in this highly connected neighborhood. (id:60365)
22 King High Avenue
Toronto, Ontario
Welcome To Exquisite Newly Built Custom Home By Tan Interiors, Offering 5,500 SqFt Of Luxurious Living Space. This Stunning Property Features 4 Spacious Bedrooms, Each With Its Own Ensuite Baths, and 2 Additional Bedrooms and 2 Baths In The Fully Finished Walk-out Basement. The Main Floor Boasts 10 Ft Ceilings and Second Floors 9 Ft Ceilings While The Basement Impresses With Soaring 11 Ft Ceilings. The Gourmet Kitchen Is A Chef's Dream, Featuring TopOf-The-Line Appliances, Custom Cabinetry, 2 Laundry Rooms and Impeccable Attention To Detail. The Open-Concept Living and Dining Areas Are Perfect For Entertaining, Highlighted By Elegant Finishes and Designer Touches Throughout. The Walk-Out Basement Includes A 2nd Kitchen and A Cozy Family Room, Ideal For Guests Or Extended Family. Luxurious Finishes Adorn Every Corner Of This Home, From High-End Flooring To Premium Fixtures. The Expansive Windows Provide Abundant Natural Light, Creating A Warm and Inviting Atmosphere. This Home Combines Modern Elegance With Unparalled Comfort, Making It The Perfect Retreat For Discerning Buyers. (id:60365)
112 Kingslake Road
Toronto, Ontario
RENOVATED TOP TO BOTTOM! Over $250,000 in upgrades. Excellent investment opportunity with a potential rental income of $5,000/month, main level estimated at $3,000 (Ref: C12118427) and lower level at $2,000 (Ref: C12108596). Welcome to this beautifully modernized home in the highly sought-after Don Valley Village community, right in the heart of North York! Featuring a fully finished basement apartment with a private entrance, 3 bedrooms, 2 full bathrooms, a full kitchen, and in-unit laundry, perfect for generating rental income or housing extended family. This home is filled with upgrades: NEW energy-efficient windows and doors, NEW roof and hot water tank, NEW electrical panel with EV charger, and a NEW spacious composite deck. Freshly painted throughout with NEW interlock stonework, this home impresses from the moment you arrive. Step through the elegant double doors into a smart, open layout with smooth ceilings, new flooring, pot lights, and crown molding throughout. The modern kitchen and updated bathrooms showcase premium finishes for a luxurious touch. Exterior waterproofing and a new trench drain in front of the garage provide added peace of mind. The new stucco facade boosts curb appeal, complemented by hardscape landscaping, freshly laid sod, and beautifully designed interlocking in both the front and backyard. The entertainer's backyard features a large new deck, built-in brick and stone fireplace, gazebo, and even an outdoor bathroom, perfect for hosting family and friends. Unbeatable location: Steps to Hobart and Godstone Parks, top-rated schools (St. Gerald Catholic and Georges Vanier Secondary), and just minutes to Seneca College, T&T, No Frills, Food Basics, and Fairview Mall. Easy access to Don Mills subway, North York General Hospital, Oriole and Old Cummer GO Stations, and Hwys 401 & 404. This home truly combines luxury, functionality, and convenience. A true gem you won't want to miss! (id:60365)
1401 Salem Road N
Ajax, Ontario
This Newly Renovated 3+1 Bedroom, 3 Bathroom Freehold Townhome Nestled In A Family-Friendly Neighborhood, The Bright And Spacious Home Is Surrounded By Scenic Trails And Just Steps From Carruthers Creek. Conveniently Located Near Public Transit, Highways, Schools, Shopping, Restaurants, Parks, And Countless Amenities, It Offers The Perfect Balance Of Comfort And Convenience. Inside, You'll Find An Open-Concept Layout With Modern Upgrades Throughout, Including: New Staircase, Pot Lights, Granite Kitchen Counters, Engineered Flooring, Customized Den Closet, New Window Blinds, Light Fixtures, Freshly Painted Interiors, And Epoxy-Coated Garage Floor Offers Durability, Versatility And A Wide Range Of Potential Uses. Step Out Onto The Balcony With Stylish Wood Deck Tiles, Creating A Cozy Space Ideal For Year-Round BBQs And Outdoor Enjoyment. Quiet, Peaceful, And Thoughtfully Updated, This Home Is A True Gem Perfect For Families And Children. Don't Miss Your Chance To Own This Blend Of Style, Comfort, And Convenience! (id:60365)
803 - 108 Peter Street
Toronto, Ontario
Welcome to Peter & Adelaide Condos, located in the heart of the Downtown Entertainment District! This spacious unit offers over 920 sq ft of total living space . Unit features 2 bedrooms and 2 bathrooms, enhanced by soaring 9-foot ceilings. The open-concept design features a modern kitchen with sleek stainless steel appliances, making it ideal for both entertaining and everyday living. Residents can take advantage of impressive amenities, such as 24-hour concierge service, a modern fitness centre, a stylish party room, and a co-working and recreational space. With shopping, subway access, major highways, and a variety of restaurants just moments away, this is urban living at its finest. Don't miss your chance to call this incredible space home! (id:60365)
42 East 11th Street
Hamilton, Ontario
Welcome to this well maintained 3+1 bedrooms located in a desirable location in Hamilton Mountain. No Carpet. Great income potential with 1+1 Kitchen and 2 Full 4-pc bathrooms. Separate entrance. Short walk to concession street, public transit, entertainment, restaurants and hospital. It is perfect for first time home buyer, investment or multigenerational living. Book your showing today! (id:60365)
493 St Paul Avenue
Brant, Ontario
Welcome to Central Brantford! This charming 3-bedroom, 1-bath home is perfectly situated in the heart of the city, offering both comfort and convenience. Backing directly onto a park, youll enjoy peaceful green views and plenty of outdoor space just steps from your backyard. The fenced yard is perfect for kids, pets, or simply relaxing in privacy. Inside, the home features a functional layout with bright, inviting living spaces ideal for family living or first-time buyers. The location cant be beatclose to all major amenities, shopping, dining, and quick highway access for commuters. Families will appreciate being in a great school district, making this a wonderful place to put down roots. Whether youre starting out, downsizing, or investing, this home offers the perfect blend of location and lifestyle. (a/c 2024) (id:60365)
538 Portage Road
Kawartha Lakes, Ontario
Custom Built 1500 Sq.Ft. Home On Both Levels. Situated On 1 Acre With Many Flower And Vegetable Gardens And A Relaxing Pond With Waterfall. Open Concept With Large Windows Giving Lot Of Natural Light. Walkout To Large 2 Level Deck Facing South And Overlooking The Peaceful Rock Garden And Waterfall Pond. Rec Room Has A Walkout To Interlocking Patio And Walkway Into Backyard. Other Features Are Exchanger On Propane Furnace, 200 Amp Service, UV Light And Purification System, Large Workshop Room And Extra Room For An Office Or Bedroom In Basement. Main Level Interior Walls Are Insulated And Lights In Each Bedroom Closet. (id:60365)
502 - 34 Norman Street
Brantford, Ontario
Welcome home to 34 Norman Street, Unit #502 in Brantford's desirable Fairview/Greenbrier neighbourhood. Located in The Landing, one of the areas premier condominium communities, this modern unit offers 1 bedroom plus a den, 1 bathroom, and 785 sq. ft. of thoughtfully designed living space. The bright bedroom includes a walk-in closet with in-suite laundry, while the upgraded kitchen features stylish cupboards, countertops, and brand-new stainless steel appliances. A spacious open layout provides flexibility with room for dining or a home office, and sliding doors lead to a large balcony with a quiet view. This unit also comes with 1 parking space and an oversized storage locker. The Landing offers exceptional amenities, including a fitness centre, a rooftop lounge with BBQ stations and gas fireplaces, a bar and lounge area, and a quiet library for relaxing or working. Set in Brantford's sought-after North End, the location provides convenient access to shopping, dining, schools, parks, and major highway routes, making it ideal for both commuters and those who love to stay close to city conveniences. (id:60365)
115 Maple Street
Mapleton, Ontario
Welcome to 115 Maple Street, where comfort meets possibility in the heart of charming Drayton. This modern 2 bedroom 2 bath bungalow offers over 1,500 square feet of bright open concept living, perfect for those ready to downsize without compromise, start their next chapter, or plant roots for the first time. Set on a quiet street lined with trees and friendly neighbours, this home is steps from the community centre, splash pad, library, parks, and schools. Inside, you will love the spacious main floor layout, featuring a stylish kitchen, generous dining area, and airy living room designed for relaxed everyday living. The primary suite includes a walk in closet and 4 piece ensuite, and the convenience of main floor laundry makes life just a little easier. Downstairs, an untouched 1,490 square foot basement awaits your vision. Create a rec room, guest suite, home gym, or hobby space. Outside, the blank slate yard is your chance to design the garden, patio, or outdoor retreat you have always imagined. With an attached double garage, paved driveway, and municipal services, this home blends small town serenity with modern comfort. The seller is ready and manifesting a new chapter, which means this beautiful bungalow is ready for your story. Bring your dreams and make them real at 115 Maple Street. (id:60365)

