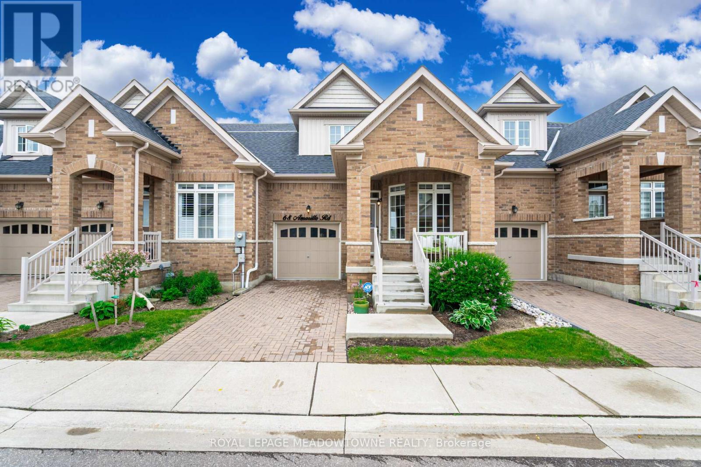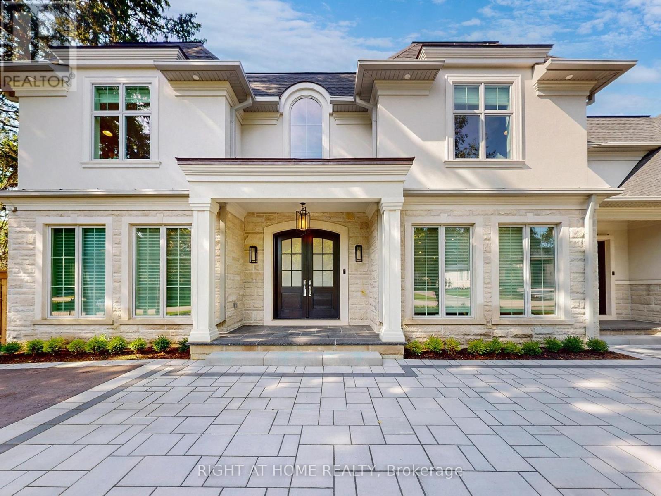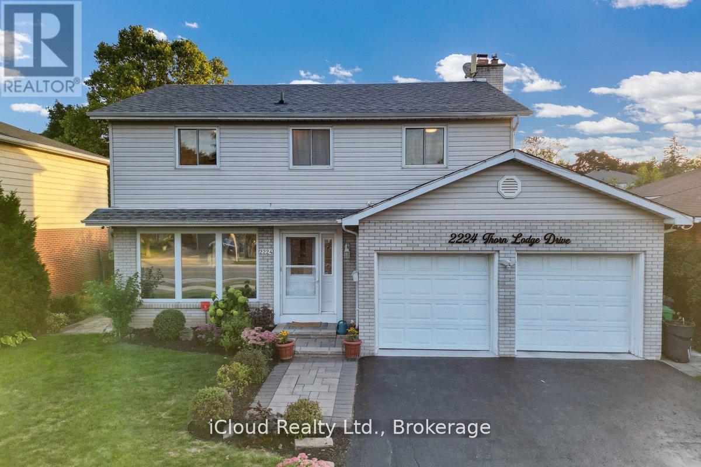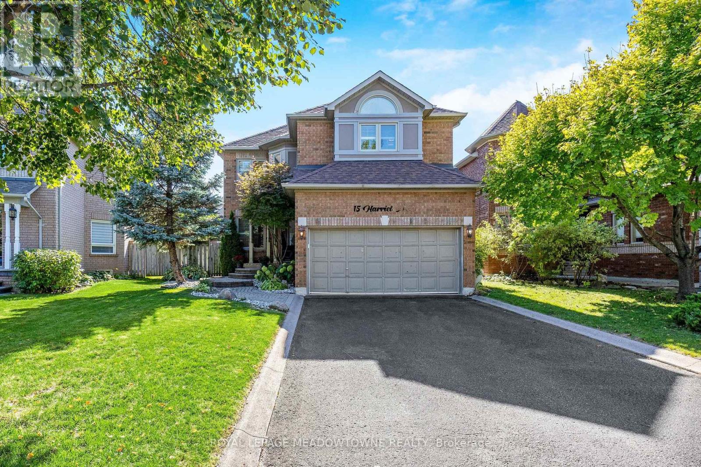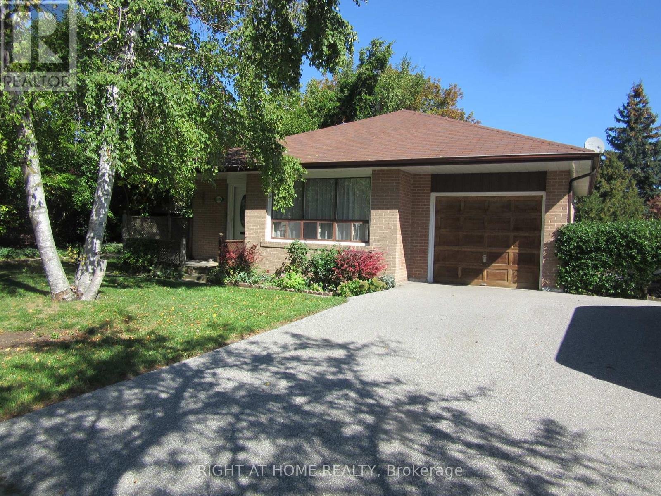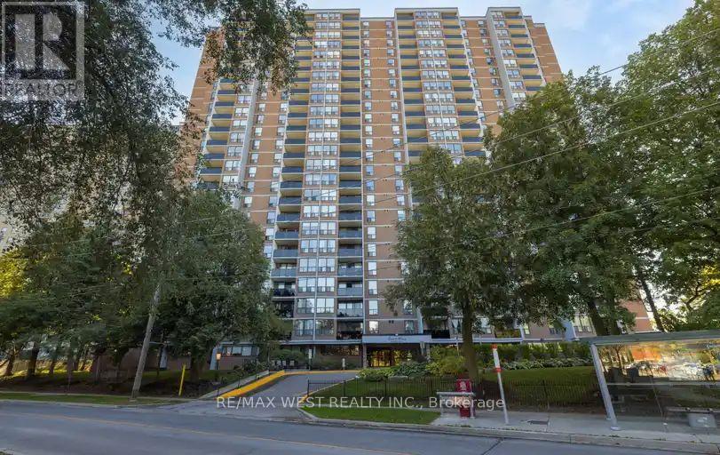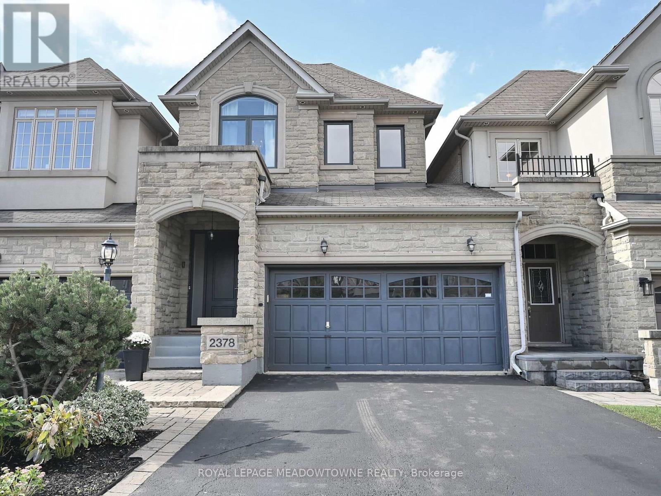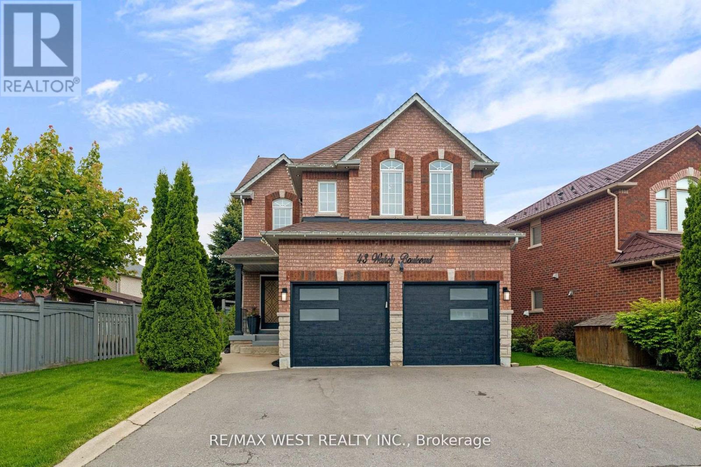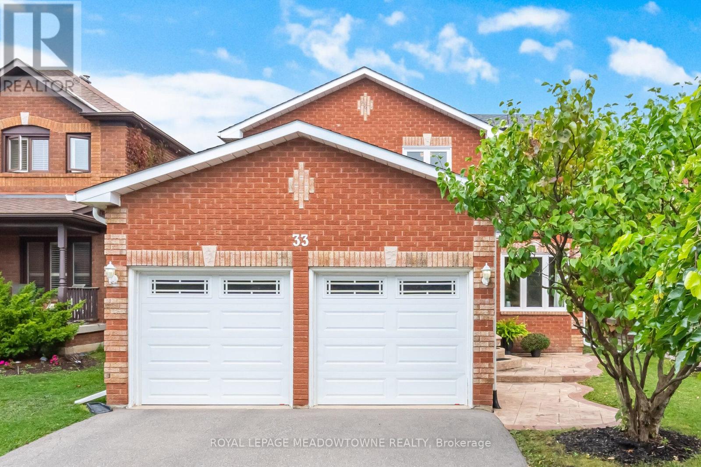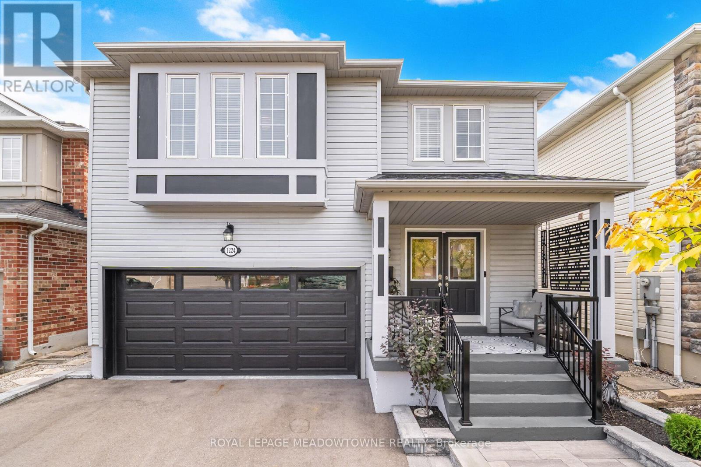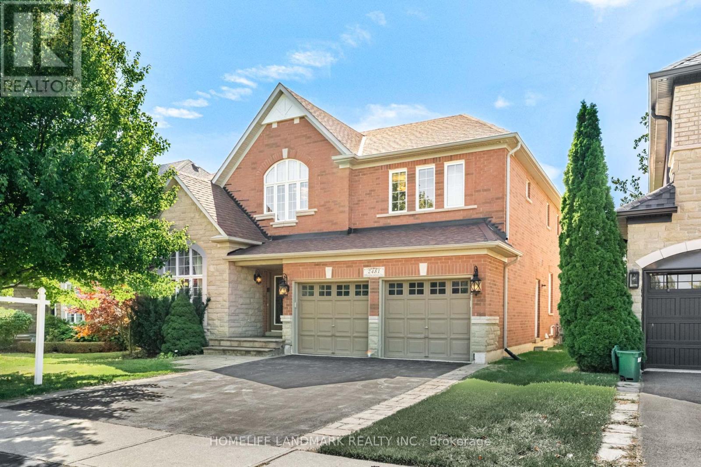77 Letchworth Crescent
Toronto, Ontario
77 Letchworth Crescent - Parkside Luxury In The Heart Of North York! Welcome To Your Private Retreat In The City! This Stunning 1,987 Sq. Ft. Home Backs Directly Onto A Forested Ravine In Roding Park, Offering Cottage-Like Tranquility With All The Conveniences Of Urban Living. Beautifully Renovated With High-End Finishes, This Residence Features An Open-Concept Kitchen, Dining, And Living Area With Breathtaking Park Views. The Gourmet Kitchen Boasts Granite Countertops, A Stylish Backsplash, And Ceramic Floors That Flow Seamlessly Into Solid Maple Hardwood In The Living Room And Dining Room Spaces. With 4 Spacious Bedrooms And 3 Elegant Bathrooms (2 Completely Remodeled Featuring All New Premium Fixtures, Tiles and Lighting), Theres Room For Everyone To Unwind In Comfort. Step Out From The Living Room Onto A Large Elevated Deck Overlooking Your Landscaped Backyard Oasis Complete With A Paved Peninsula, Separate Outdoor Dining Pad, And Custom Fire Pit. The Property Includes An Attached 2 Car Garage And A Driveway For 56 Additional Vehicles. Conveniently Located Near Schools, Transit, The Downsview Community Centre, Yorkdale Mall, And Major Highways (401/400/407). Lower Level With Garden Walk-Out Offers Flexibility As An In-Law Suite Or Separate Apartment For Additional Income Potential. Enjoy Luxury, Location, and Privacy All In One Exceptional North York Address. Dont Miss Your Chance To Call 77 Letchworth Crescent Home! (id:60365)
68 Amarillo Road
Brampton, Ontario
Welcome to Rosedale Village, a gated community offering resort-style living for active adults. This bright and well-designed 2-bedroom, 2-bathroom townhome features soaring vaulted ceilings in the living room, a cozy gas fireplace, and 9-foot ceilings on the main floor. The open kitchen and dining area flows seamlessly onto a large private deck ideal for relaxing or entertaining outdoors. One bedroom is on the main level, while the spacious primary suite is upstairs, along with a loft-style den overlooking the living area perfect as an office, reading nook, hobby space, or second lounge. Enjoy 24/7 gated security and a low-maintenance lifestyle that includes lawn care, snow removal, and access to top-tier amenities: a private 9-hole golf course, saltwater pool, tennis and pickleball courts, fitness centre, and a clubhouse with year-round events. Come experience the comfort and community of Rosedale Village book your private showing today. (id:60365)
172 Burgundy Drive
Oakville, Ontario
This Incredibly Keeren Designed Home Built In 2022! Located In Prestigious Eastlake Neighbourhood. This Home Boasts Approx.6300sf Luxury Living Space! Featuring Top-Notch Architectural Refinements With 4+1 Bdrms, 8 Baths (6 Full, 2 Half). Exterior Facade And Walk-up Area Built With Indiana Stone From The United States, Pella Windows And Doors, 71/2"*3/4 Grandeur White Oak Colour Engineered Hardwood Floor Through Out.The First Floor Boasts 10' Ceiling, A Double-Height Entry W/A Chandelier Lift/Down/W/A Skylight. Spacious Main Flr Office Perfect For Working From Home. The Great Rm Area Includes A Cozy Gas Fireplace, Breathtaking Views Of the Stunning Backyard Pool. Kitchen Equipped With B/I High-end Wolf Gas Stove & Hood, B/I Miele 30'' Fridge, Freezer, Oven & Micro, 2 B/I Asko Dishwashers And 24" Marvel Wine Fridge. A Lg 60* 91 Centre Island, Marble Calacatta Porceline Countertop And Backsplash, Ample Upper & Lower Cabinetry Space.The Interior Showcases Detailed Trim Work, Plaster Crown Molding, A Motorized Blinds System On Main Flr And Master Bdrm, Heated Floors In The Basement And All Ensuite Upstairs. Massive Windows Flooding Every Space With Light. The 2nd Floor Offers 4 Luxurious Bdrms, Each With Its Own Ensuite And W.I.C. Primary Bdrm W/A Lg Dress Rm W/A Skylight & Elegant 5pc Ensuite. The Residence Is Further Equipped With 2 Carrier Air Conditioning Units and 2 Furnaces W/Humidifiers. The Basement Includes A Guest Bdrm W/Ensuite, Rec, Home Theatre, Gym & Glass-enclosed Wine Rm. Designed Landscaping At Front & Backyard. The Fully Fenced Rear Yard Is A True Oasis W/Salterwater Pool W/Waterfall, An Outdoor Covered Porch W/Stone Gas Fireplace & BBQ Area. Irrigation System, Security System W/HD Outdoor Cameras, An Indoor Sound System And Google Home Automation. Six Routers Allow Network Signal Transmitted Within Entire House. HWT Owned. Walking Distance To Town, Parks & The Lake. OT High School, Maple Grove, Ej James, St. Mildreds, Linbrook, Appleby, Maclachla (id:60365)
2224 Thorn Lodge Drive
Mississauga, Ontario
You will love to call this house your home. Detached 1871sq ft above-grade plus a 336 sq ft addition to the family room. Total 2207 sq ft above grade, as per attached floor plans. Located in a quiet, family-friendly neighborhood of Sheridan Homelands, the surroundings include trails, parks, schools, and a community outdoor pool. Short drive to redesigned Sheridan Centre Mall, Erin Mills Auto Centre with every major Dealership, "Churchill Crossing" Shopping complex bordering Oakville, Queen Elizabeth Expressway (QEW). This beautiful, fully renovated house has 4 spacious bedrooms, a 2-car garage, and a grand family room with floor-to-ceiling glass sliding doors on two sides overlooking the spectacular backyard. The fully fenced private resort-like backyard features a 20' x 40' concrete inground pool with a metal-spindle fence facing the house and a large two-tiered deck with built-in lights for entertaining. Built-in entertainment unit in the family room above an elegant electric fireplace. Oak stairs to the second floor with wrought iron spindles, a bay window with a view of the backyard from the dining room. Plenty of pot lights in the living room and dining room, accented by crown molding. A functional kitchen with quartz countertop, ceramic/metallic backsplash, wine rack, soft-close cabinet doors, gas stove, built-in microwave, dishwasher, and a large pantry for extra storage. Entrance to the garage from within. Monitored home security alarm system. Offers to be reviewed any time. (id:60365)
15 Harriet Street
Halton Hills, Ontario
Welcome to 15 Harriet Street, a rare Hillswood model, beautifully updated living space. This 4-bedroom, 4-bath home features a finished basement with a second kitchen, spacious rec room, and walkout to your private backyard retreat. Huge Primary bedroom with five piece ensuite and walk-in closet. One bedroom includes a semi-ensuite bath and double closet, while the main floor boasts a cozy two-sided gas fireplace and California shutters. Step outside to a fully fenced yard with a heated inground pool, ideal for entertaining and family enjoyment. Recent updates within the last three years include a new pool liner, front door, and new garage door. Located on a quiet street in a fabulous neighbourhood walking distance to schools and parks, this home is move-in ready and perfect for your family. (id:60365)
1588 Hobbs Crescent
Mississauga, Ontario
Quiet Clarkson Crescent Location close to Southdown Rd on a large mature 50 x 125 ft deep lot. Original owner home. This 4 Level , 4 bedroom brick home with an attached garage is seeking a new family. The bsmt level has a rec room plus approx 400 sq ft of Crawl space with about 4 ft of head room Features replacement windows, aluminum soffits, updated furnace and both the 4 piece and 3 piece bathrooms were also renovated. Roof shingle (approx. 2017). Hardwood floors under carpet in bedrooms and the Liv/Din room. Features a side entry as well allowing for in-law development. Water Softener and central A/C is owned. Hot water tank is Enercare rental (2017 - 24.90 +HST). Washer/dryer/ fridge/stove auto gar opener fob included. This is a great location ideal for a family seeking a detached home with attached garage. Possession is very flexible. (id:60365)
1405 - 85 Emmett Avenue
Toronto, Ontario
Welcome to this stunning south-facing condo in the highly coveted Mount Dennis neighborhood, offering spectacular unobstructed views of the CN Tower and the vibrant city skyline. This spacious 1+Den unit boasts an impressive 840 sq.ft. of well-designed living space with a functional open-concept layout. The generously sized den can easily serve as a second bedroom or home office. Large windows fill the unit with natural light, and a walk-out to a spacious balcony provides serene views of lush parkland. Perfectly located with TTC at your doorstep, trails within walking distance, and easy access to major highways, the upcoming LRT, GO Station, and nearby golf courses. This unit includes parking and a locker, plus an array of top-tier amenities: gym, outdoor pool, BBQ area, party room, sauna, indoor and outdoor playgrounds, rec room, bike storage, and 24-hour security. Maintenance covers everything except hydro. A fantastic opportunity for first-time buyers or downsizers-easy to show with lockbox! (id:60365)
2378 Wasaga Drive
Oakville, Ontario
Executive Townhome Built in 2008 in Prestigious Joshua Creek. Welcome to this exquisite Fernbrook ExecutiveFreehold Townhome in the highly sought-after Joshua Creek community of Oakville. Linked only by the garage, this stunning residence offers approximately 2,135 sq ft on the main level of meticulously finished living space (3+1 bedrooms, 4 bathrooms) plus finished basement with approximately 2700 sq ft of livable space. The property features over $100K, high-end renovations, including a spa-like ensuite, custom white cabinetry in the kitchen and family room, and all new windows, front, and patio doors.9ft ceilings, elegant dark hardwood floors and plaster crown mouldings flow throughout the main and second levels.The spiral staircase opens to three levels, showcasing the bright, open-concept main floor. 2nd floor laundry. The basement is professionally finished with a spacious recreation room, an extra bedroom, and a three-piece bath, ideal for guests or in-laws.Located near top-rated schools and amenities, this is an unparalleled opportunity for luxurious, low-maintenance living in one of Oakville's most prestigious neighbourhoods. Windows 2020, furnace 2020, and air conditioner 2020, hot water tank owned 2020. Alarm system is owned. (id:60365)
43 Wakely Boulevard
Caledon, Ontario
Welcome to 43 Wakely Blvd, Bolton - Bright, Spacious, and Move-In Ready Pride of ownership is clear in this beautifully maintained 4-bedroom home, ideally located in one of Bolton's most family-friendly neighbourhoods. Set on a private, fully fenced lot with a covered front porch, double garage, and built-in sprinkler system, this home blends comfort and practicality inside and out. The main floor features a bright open-concept layout with hardwood flooring, a cozy family room with a gas fireplace, and a spacious kitchen with quartz counters, stainless steel appliances, and a sunny breakfast area that opens to a large deck-perfect for outdoor dining. A generous laundry/mudroom with garage access adds to the convenience. Upstairs, the primary suite includes a walk-in closet and an elegant 4-piece ensuite with a soaker tub. Three additional bedrooms provide plenty of space for a growing family. The finished basement offers a large rec room with custom built-in, a dedicated home office, and ample storage- ideal for movie nights, working from home, or a kids' play zone. Close to schools, parks, shopping, and commuter routes, this home checks all the boxes for modern family living. (id:60365)
33 Harrop Avenue
Halton Hills, Ontario
Welcome to this move-in ready 4-bedroom, 4-bathroom home in one of Georgetown's most sought-after neighbourhoods. With over 2,000 sq ft above grade, this property blends everyday comfort with thoughtful updates and plenty of space for the whole family. Step inside to discover a bright main floor with mostly hard-surface flooring and a flowing layout designed for both everyday living and entertaining. A curved staircase adds elegance to the front entry, while the family room features a higher ceiling and a gas fireplace for added warmth and charm. The kitchen is finished with quartz countertops and a solid surface backsplash, combining style and function, while the convenience of main floor laundry makes daily routines a breeze. Upstairs, generous bedrooms offer room to grow, while the finished lower level with its own full bathroom extends your living space for movie nights, play, or a private home office. The basement also includes a second fireplace, creating a cozy and versatile retreat. Outdoors, enjoy your private backyard escape with an inground pool featuring a new liner (2023) and plenty of space for entertaining or relaxation. The quiet street setting adds peace and privacy year-round. Beyond your doorstep, you're close to Gellert Community Park, with trails, sports fields, playgrounds, a splash pad, and the Gellert Community Centre offering fitness and recreation programs. This location blends active living with everyday convenience, all while being near schools, shopping, and commuter routes. Lovingly cared for and move-in ready, this home is prepared for its next chapter. Schedule your private showing today! (id:60365)
1224 Turner Drive
Milton, Ontario
First time on the market, this cherished Neilson Model by Milton Heritage Homes is ready to welcome its next chapter in the heart of Dempsey. From the moment you step inside, the freshly painted main living areas and bright, carpet-free main floor invite you in with warmth and style. The family room glows with a cozy fireplace, while Tuscan columns frame the dining room, setting the stage for memorable gatherings. An updated kitchen with centre island and walkout to the deck blends everyday comfort with effortless entertaining, while the front hallway makes a striking first impression with its elegant art niche and graceful curved staircase. Upstairs, sunlight pours through every corner. Discover a quiet reading alcove, a charming window seat for curling up with a good book, and a private primary suite with dual closets and ensuite bath. Practical touches like upstairs laundry, a double garage with inside entry, and a finished basement that adapts to movie nights, playtime, or work-from-home make daily life a breeze. Roof shingles replaced July 2025 add peace of mind. Out back, a private retreat awaits: raised deck with privacy screen, hot tub, gazebo, and fenced yard - perfect for entertaining or simply unwinding. And with close proximity to schools, parks, the leisure centre, arts centre, library, shops, dining, and Milton GO, convenience is unmatched. This is more than a house - its the lifestyle you've been waiting for. Come experience it today. (id:60365)
2481 Whistling Springs Crescent
Oakville, Ontario
Ravine Lot! Stunning 3,342 Sq Ft (MPAC) stately home in desirable Westmount, featuring a 50 ft premium frontage backing onto serene greenspace. Impressive two-story family room with soaring palladium windows and cozy gas fireplace. Elegant double-door entrance leads to a sunken living room and a private main floor office with fireplace. Gleaming hardwood floors flow throughout. The upgraded eat-in kitchen boasts stainless steel appliances and polished marble countertops. The luxurious primary suite includes a spacious sitting area and a contemporary 5-piece ensuite.Fantastic Location in Beautiful Westmount Community close to school and Just Minutes from Many Parks & Trails, Hospital, Soccer Club, Lions Valley Park, Sixteen Mile Creek, Shopping & Many More Amenities! (id:60365)


