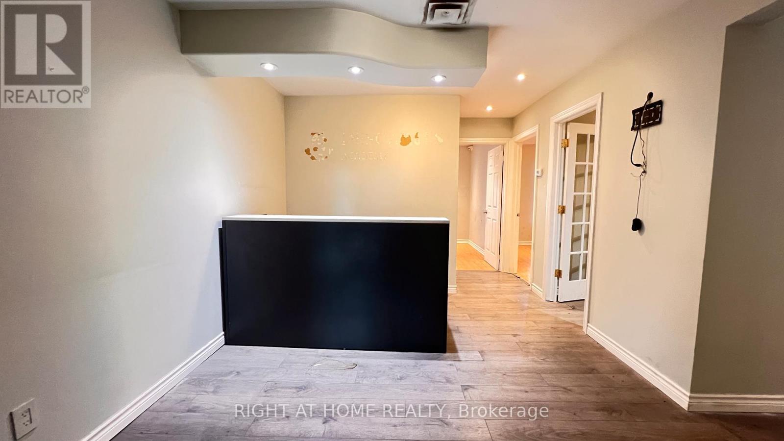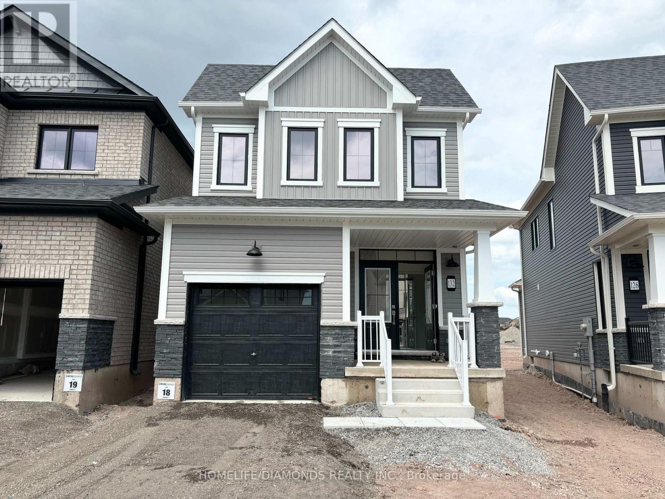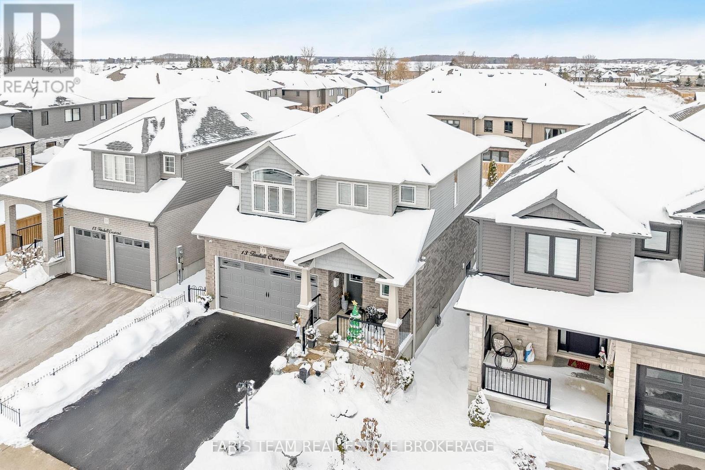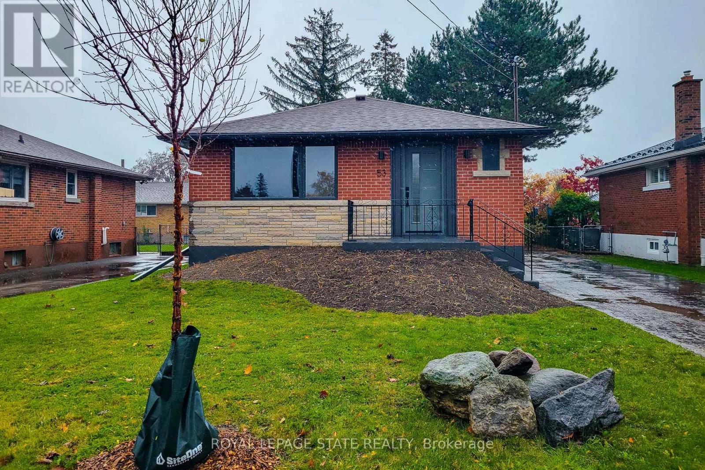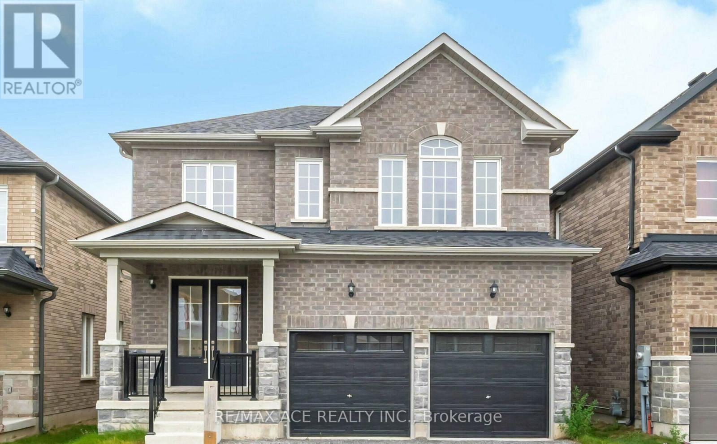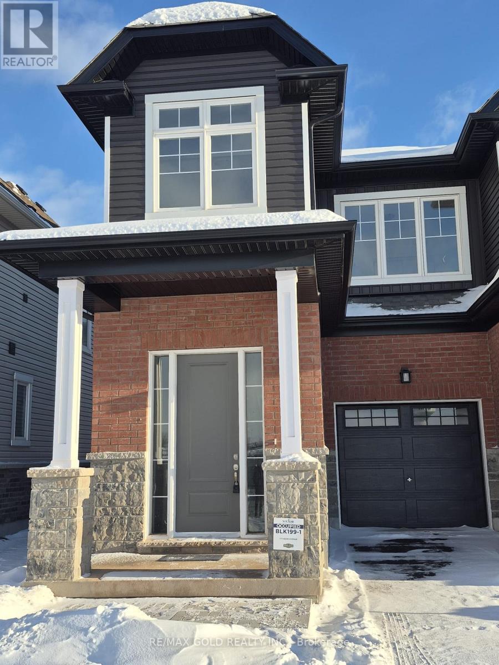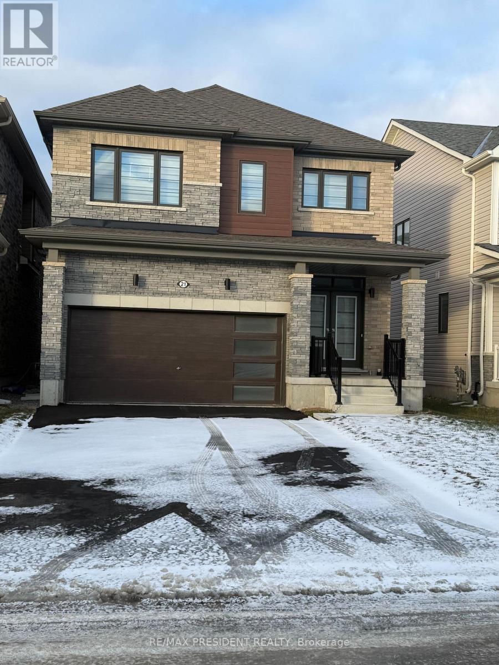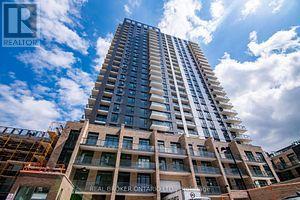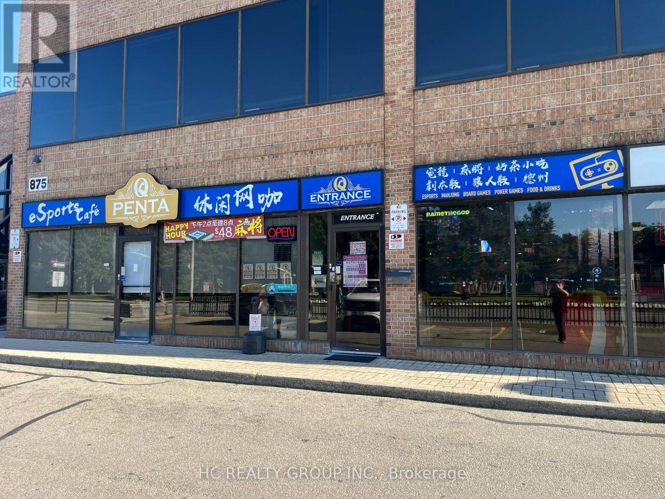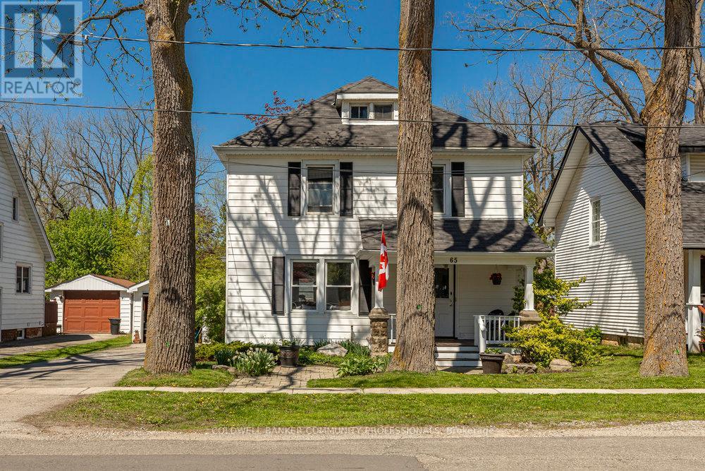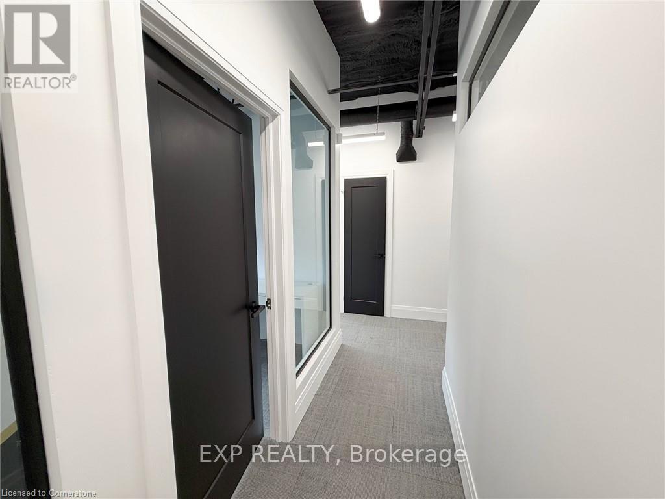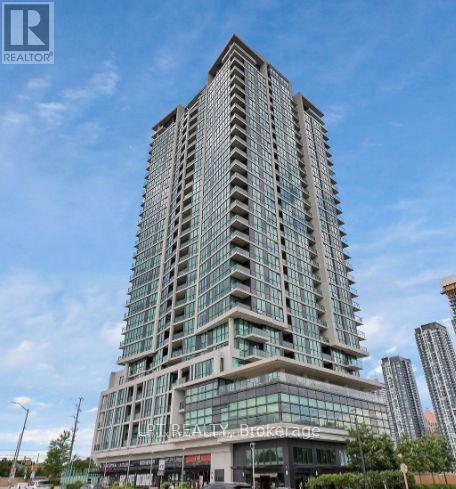2nd B - 6024 Yonge Street
Toronto, Ontario
Location, Location, Location! Bright second-floor corner unit offering exceptional visibility on high-demand Yonge Street in North York. Over 700 square feet, suitable for office or retail use depending on your business needs. Ideal for professional offices, medical, wellness, or boutique retail. High foot and vehicle traffic, with public transit at the door and ample customer parking. Prestigious building at Yonge and Connaught surrounded by established businesses and residential growth. The layout offers three private offices, a welcoming reception area and a washroom. (id:60365)
132 Port Crescent
Welland, Ontario
Welcome to this stunning, spacious home available for lease, designed to meet all your living needs. This property offers ample space, comfort, and style, making it ideal for families or professionals. The main floor features an open-concept layout with a perfect living room for relaxation and entertainment. The elegant dining room is great for family meals or hosting guests and seamlessly connects to the modern, fully equipped kitchen. Additionally, there's a beautifully designed powder room for guests. Upstairs, the primary bedroom features a luxurious 3-piece bathroom and a walk-in closet. The second and third bedrooms are spacious and include closets for additional storage. The well-designed bathroom is easily accessible for guests and residents. The second level also includes a convenient laundry room with all necessary appliances. There is a flexible space perfect for a home office or study area, along with an additional bedroom featuring a 4-piece bathroom. This property blends luxury and practicality, with a warm and inviting atmosphere throughout. (id:60365)
13 Tindall Crescent
East Luther Grand Valley, Ontario
Top 5 Reasons You Will Love This Home: 1) Lovely and exceptionally well-maintained home built in 2021, showcasing modern craftsmanship and pride of ownership throughout, with an open-concept layout creating a bright and welcoming flow, leading into a chef-inspired kitchen complete with quality finishes, ample prep space, and stylish design perfect for everyday cooking and entertaining 2) Thoughtfully completed landscaping in both the front and back yards enhancing the home's curb appeal, creating attractive outdoor spaces that are easy to enjoy and beautifully complement the home 3) Unspoiled basement ready for your personal touch, featuring large egress windows that fill the space with natural light 4) Ideally located close to local shops and the wide range of amenities offered by Grand Valley, providing everyday convenience and a vibrant community atmosphere 5) Enjoy a covered back deck perfect for relaxing summer nights, offering a cozy and sheltered outdoor space to unwind and enjoy the warm weather. 1,796 above grade sq.ft. plus an unfinished basement. (id:60365)
53 Winchester Boulevard
Hamilton, Ontario
Welcome to this beautifully renovated home in the highly sought-after Hampton Heights neighbourhood - a well-established, family-friendly, and peaceful area surrounded by parks, schools, and countless amenities all within walking distance or a short drive. This home truly has two of everything or more - offering incredible flexibility and function for any lifestyle. With two separate entrances, there's potential for an in-law suite, multi-generational living, or even a private rental space. Step inside to discover modern living at its finest. Both kitchens are fully equipped with brand-new appliances, quartz countertops, and stylish backsplash designs. The main kitchen features a spacious island, ideal for casual dining and effortless entertaining. Throughout the home, you'll find high-grade, modern vinyl flooring - elegant, durable, and easy to maintain. With numerous well-sized bedrooms, there's plenty of space for a growing family or guests. Each bathroom has been fully updated, combining contemporary finishes with practical design. The updates continue outdoors- featuring new custom exterior doors, windows, soffits, fascia, and eavestroughs. Step into the backyard and enjoy your brand new poured concrete patio, accessible directly from the interior- the perfect spot to relax, entertain, or create your own private oasis. Behind the walls, you'll have peace of mind knowing that the waterline, plumbing, and electrical systems have all been completely updated. Whether you're a buyer, investor, or family ready to move into a home that needs nothing but your personal touch- this property is ready for you. Pack your bags, move right in, and start your next chapter. The keys are waiting for you. (id:60365)
217 O'neil Street
Peterborough, Ontario
This modern family home features four spacious and bright bedrooms. The two-storey layout includes a double-door entry, 9-foot ceilings, a formal dining room, and a main floor office. The large eat-in kitchen with a centre island opens to a generous backyard, providing both comfort and functionality for daily living. Upstairs, you'll find a convenient second-floor laundry, a spacious primary bedroom with a walk-in closet, ( Basement Features Walkout Basement ) Freshly Painted Throughout, No Carpet In Any Part Of The Home. (id:60365)
173 Gear Avenue
Erin, Ontario
Welcome to beautiful Erin Glen Community, Ontario! Discover this brand-new, never-lived-in the end unit freehold townhouse perfectly situated in the Erin Glen community. Featuring 4 spacious bedrooms and 3 modern washrooms, this beautifully designed home offers an open-concept main floor, a stylish kitchen with quartz countertops, tall custom cabinetry. The bright and airy layout is perfect for both relaxation and entertaining. Upstairs, enjoy spacious sized bedrooms including a luxurious primary suite with a walk-in closet and upgraded ensuite bathroom. Additional highlights include second-floor laundry, unfinished basement, and direct access from the garage. Nestled in a peaceful, family-friendly neighborhood just minutes from top-rated schools, scenic parks, local shops, and cafes, this home perfectly blends small-town charm with modern convenience-only 35 minutes to the GTA and 20 minutes to the Acton or Georgetown GO Station. Feel like the ideal combination of luxury, comfort, and community in beautiful Erin, Ontario (id:60365)
21 Velvet Way
Thorold, Ontario
Property Available for Lease. Welcome to this beautifully crafted, 1-year-old Home . 4-bedroom detached home, offering a perfect blend of modern style and everyday comfort. The home features four spacious bedrooms, each designed as a private retreat for family members. Enjoy the convenience of two full bathrooms plus an additional powder room, thoughtfully designed for modern living. No sidewalk allows for extended driveway parking, accommodating up to 4 cars, plus a 2-car garage-total parking for 6 vehicles. This bright and contemporary residence is ideal for families seeking space, comfort, and exceptional parking convenience. (id:60365)
1602 - 55 Duke Street W
Kitchener, Ontario
Gorgeous High Floor, Spacious 2 Bedrooms, 2 Full Washrooms, In the Heart Of Downtown Kitchener, Where Everything Is Steps Away, 5 Minutes Walk to Go Station, Access To LRT, KW's Tech Hub. City Hall, Google, Universities, Shopping, Restaurants No Carpet Throughout , Stainless Steel Appliance , Granite Counter Top , Very Practical Design , Open Concept Living / Dining Area , Wrap Around Balcony With Breathtaking City Views , , Master Bed With Ensuite With For His/ Her Closets , Comes With Parking And Locker State Of The Art Amenities Including , Rooftop Jogging Track, Self Car Wash, BBQ/Fire Pit Area, Sunbathing Terrace, An Extreme Exercise Area With A Spin Machine, Party Room, Outdoor Yoga, , Gym, AAA Tenant required with Equifax credit Report and Good Score , Employment Letter , Recent Pay Stubs , Rental application , References (id:60365)
10 - 875 Main Street W
Hamilton, Ontario
This eSports caf, located in a prime area of Hamilton in the Greater Toronto Area, enjoys an exceptional advantage with its proximity to multiple schools, convenient transportation, and excellent location. Every day after school, a large number of students pass by, giving it a natural edge in attracting foot traffic. The caf is equipped with a variety of gaming and entertainment setups, along with light snacks and a range of beverages. Its the perfect spot for young people to relax, have fun, and make new friends. PS: Only the business is for sale; the property is not included. (id:60365)
65 Banff Street
Haldimand, Ontario
Tucked away on a picturesque, tree-lined street just steps from the Grand River and Caledonia's vibrant downtown, this timeless home offers small-town living and big-time charm. Inside, you'll find a bright and spacious layout designed with families in mind. Featuring formal living and dining areas, plus a versatile addition that can serve as a main-floor bedroom, home office, playroom, or gym. Upstairs, the primary bedroom with ensuite privilege offers space to unwind, accompanied by two additional bedrooms accented by original pine floorboards that add warmth and authenticity. The backyard is your private retreat, complete with an in-ground pool, wood-burning fireplace, mature trees, and plenty of space to gather and entertain. A detached garage adds extra storage, and the private drive offers parking for up to three vehicles. Enjoy morning coffee on your covered front porch, evening walks along the river, and weekends exploring local shops, cafés, and the nearby farmers market. With top-rated schools, parks, and community amenities like Kinsmen Park, Lions Pool, Rotary Riverside Trail, and Edinburgh Square just minutes away, this location offers the best of both worlds -right here in one of Caledonia's most beloved neighborhoods. (id:60365)
156 Parkdale Avenue N
Hamilton, Ontario
Unlock your potential in this vibrant co-working hub, currently home to a thriving community of over 10+ professionals including Realtors, Mortgage Brokers, Social Media Experts, and Entrepreneurs. This flexible office space welcomes all licensed Realtors (regardless of brokerage affiliation) and entrepreneurs across various industries.Ideal for networking and growth, this space offers favourable lease rates, convenient on-site parking, and access to exclusive workshops and seminars focused on professional development. Additional on-site resources include a property management company, construction management firm, and capital raising/investment office creating a supportive ecosystem for business expansion.The available bullpen-style office is versatile and can accommodate a small team of 46 people (depending on furniture layout) or comfortably suit 12 individuals seeking a dedicated workspace.An excellent opportunity to position yourself in a collaborative, entrepreneurial environment designed for success! (id:60365)
208 - 3985 Grand Park Drive
Mississauga, Ontario
Luxury Condo Unit In Famous Pinnacle Grand Park Building. Extremely Functional One Bed Plus Oversized Den. Den Is Ideal For Office Or Second Bedroom. Tons Of Natural Light. 700 Sqft With Open Concept Kitchen, Granite Counter And Stainless Steel Appliances, Excellent Location Steps To Sq1Mall. Bus/Go/ Close To Shops And Restaurants, Easy Access To Hwy. (id:60365)

