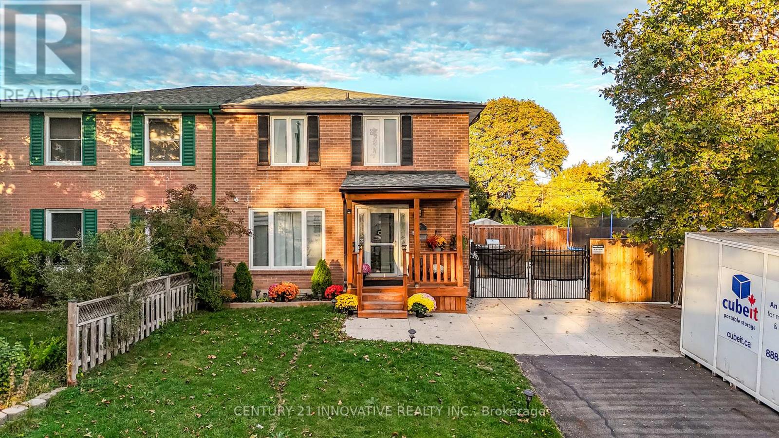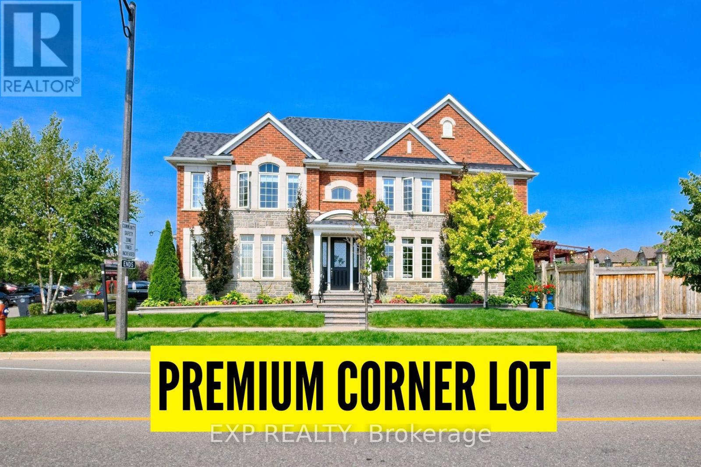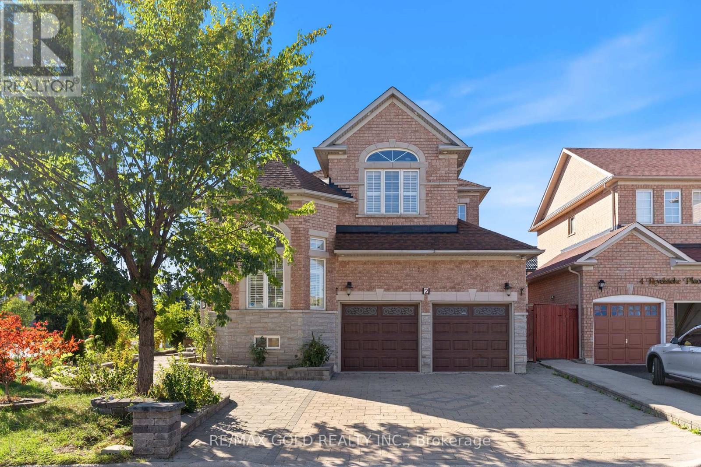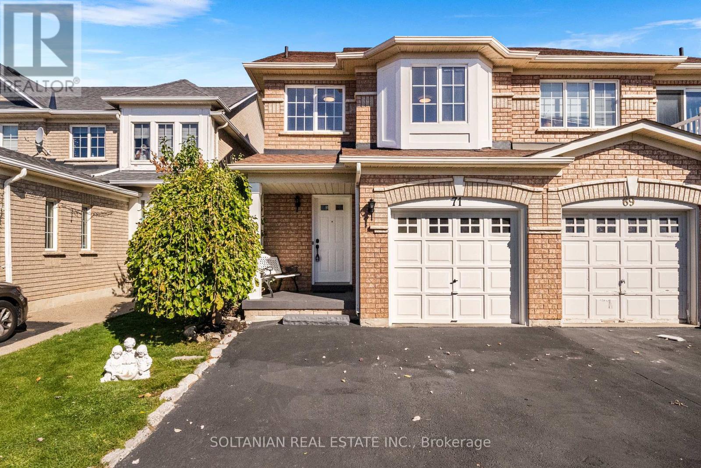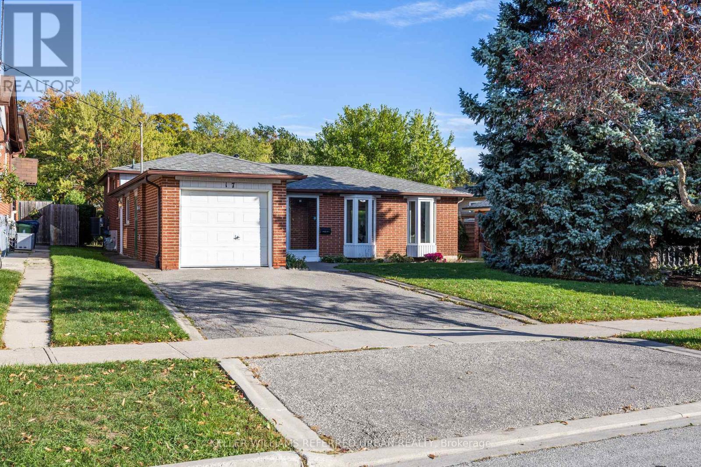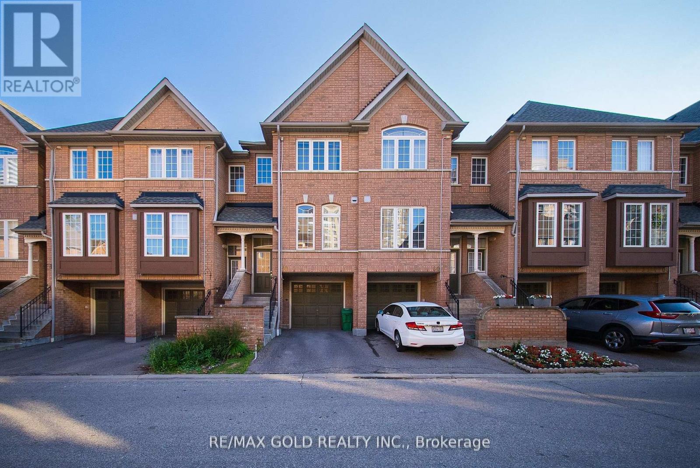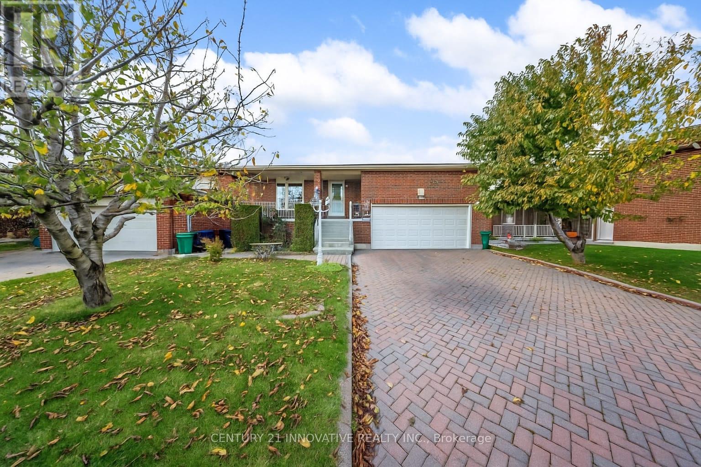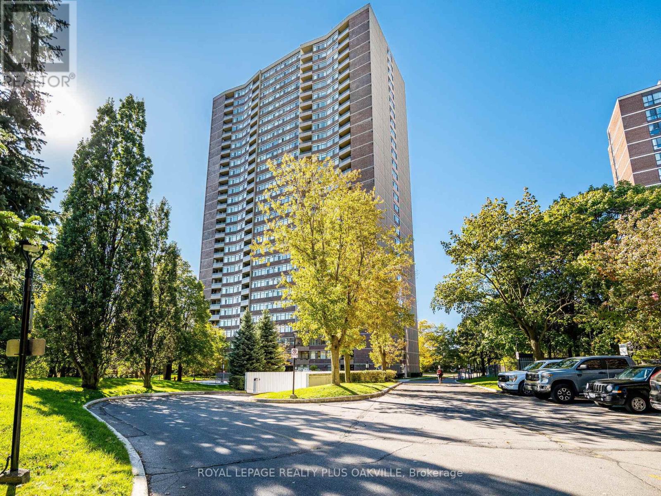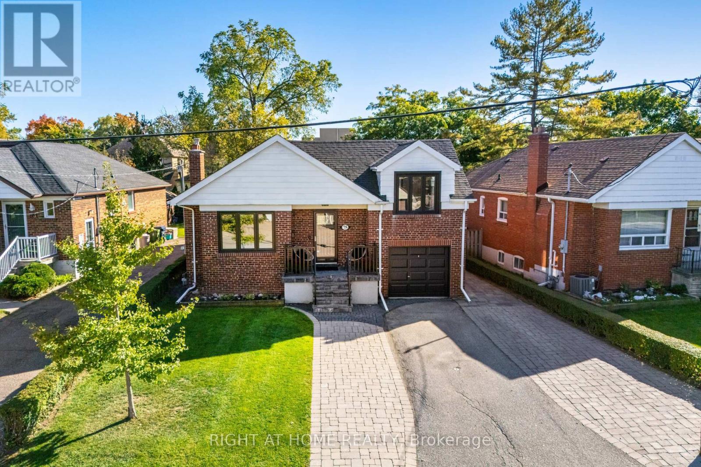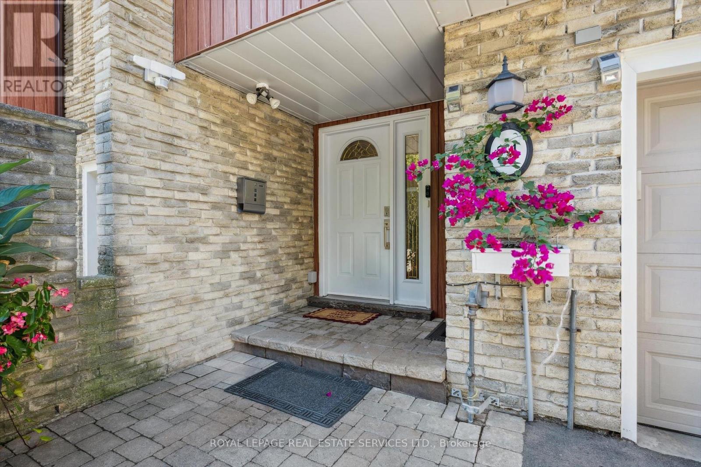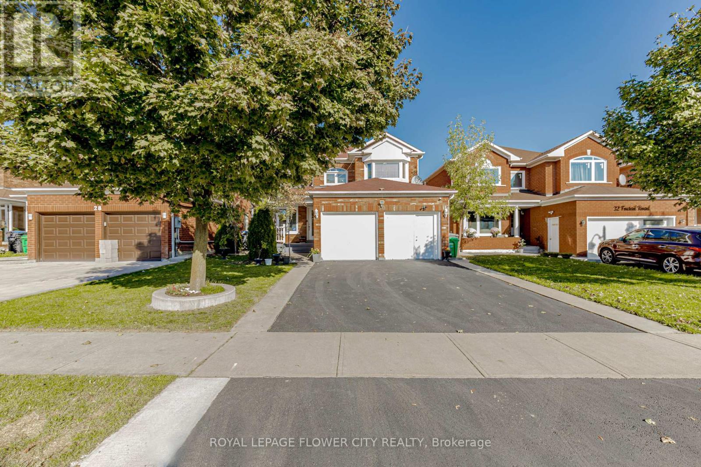13 Dorset Drive
Brampton, Ontario
Beautifully upgraded 4+1 Bedroom Family Home on a rare oversized lot with a gated backyard! Located in a prime area near GO Station & Hwy 407. $$$ spent on upgrades! Features formal living & dining rooms a modern eat-in kitchen with new stainless-steel appliances, granite counters and a walkout to a large side yard perfect for entertaining. Includes a finished basement with 1 bedroom, extended gated driveway and professionally landscaped front & back yards. Close to schools, parks and all amenities. (id:60365)
1188 Bonin Crescent
Milton, Ontario
Welcome to 1188 Bonin Crescent, Milton. This well-maintained 3 bedroom, 2.5 bath freehold townhouse featuring over 2000 square feet of living space, with a bonus room in the basement, is ideally situated in a family-friendly neighbourhood near the Lions Sports Complex. This Clarke Neighbourhood home is close to Parks, Milton Leisure Centre, library, and the Arts Centre all close by. Enjoy the privacy of no rear neighbours and a functional layout with a finished basement featuring a rec room and additional bedroom/office. The kitchen offers stainless steel appliances and a convenient bar/pantry area that can double as a coffee station. (id:60365)
520 Dougall Avenue E
Caledon, Ontario
PRICED TO SELL! Welcome to the Hottest Listing in Southfields Village, Caledon! This Premium Corner Lot Property offers an exceptional living experience with 4 spacious bedrooms upstairs and an additional 1 bedroom in a finished basement apartment, perfect for an in law suite. The home office on the main floor could also potentially be used as a bedroom.The home features engineered hardwood flooring, fresh paint throughout, and pot lights everywhere that create a bright and welcoming ambiance. The chef's kitchen is the heart of the home, featuring upgraded cabinetry and high end Thermador Appliances, and Granite Countertops with an open concept design. Step outside to your own private backyard oasis, featuring a covered deck, ambiant lighting, and a tranquil pond with fish that gives you a spa retreat like feel. In Ground Water sprinkler System to keep your lawn in tip top condition. With no neighbors to one side and back it backs directly on to a peaceful walking trail, privacy is guaranteed. The finsihed basement apartment is a true entertainment hub, complete with built-in surround sound speakers and a 72" Sharp Aquos Big Screen TV, perfect for family movie nights. Conveneiently located near schools, restaurants, grocery stores, minutes to highway 410 and other amenities, this home truly has it all. Don't miss out on this extraordinary gem of a HOME. God Bless! (id:60365)
2 Revelstoke Place
Brampton, Ontario
Welcome to this beautifully upgraded 4+1 bedroom brick and stone executive detached home - a true showstopper that defines pride of ownership. From the double door entry and interlocked driveway with no sidewalk, to the elegant finishes inside, every detail has been carefully maintained and upgraded. Step inside to an inviting open layout featuring hardwood floors, pot lights, and California shutters throughout. The formal living room boasts high ceilings and large windows, filling the space with natural light. The modern kitchen, upgraded with new tiles and stylish finishes, flows seamlessly into the dining area - perfect for family gatherings and entertaining. The main floor washroom includes a shower, and the entire home has been freshly painted, giving it a bright, refreshed look. Upstairs, you'll find four spacious bedrooms, including a primary suite with double closets and elegant lighting. The finished basement with separate entrance offers incredible versatility - featuring a second kitchen, 1 bedroom + office, and a 3-piece washroom. Ideal for extended family or rental income. All washrooms throughout the home have been upgraded with new vanities. Outside, enjoy new garage doors, exterior pot lights, a backyard shed, and interlocking that extends around the home. The private backyard serves as your personal retreat - perfect for BBQs, family time, and summer relaxation. Located close to schools, plazas, banks, parks, Brampton Civic Hospital, transit, and Highway 410, this home offers the perfect combination of luxury, comfort, and convenience. Don't miss the opportunity to call this exceptional property home - it truly has it all! (id:60365)
71 Tiller Trail
Brampton, Ontario
Welcome to this exquisitely renovated unit at 71 Tiller Trail in the highly sought-after Fletchers Creek Village!Prepare to be impressed by over $150,000 in high-end renovations creating a modern and luxurious living space. This spacious home boasts 3+1 generously sized bedrooms and 3 updated bathrooms.The gourmet kitchen is a chef's dream, featuring brand new stainless steel appliances including the fridge, dishwasher, and stove.A rare find with 5 total parking spots! Enjoy the convenience of a walk-out basement, offering excellent potential for an in-law suite, home office, or entertaining space.Don't miss the opportunity to own this turn-key, stunning home in a prime location! Book your showing today! (id:60365)
17 Madron Crescent
Toronto, Ontario
Welcome to 17 Madron Crescent, a beautifully maintained detached home in the sought-after York University Heights community. This updated, light-filled residence features a bright open-concept living and dining space with large bay windows that bathe the rooms in natural light, creating an inviting atmosphere from the moment you enter. The spacious kitchen offers ample cabinetry and counter space, with a large window overlooking the lush backyard. Upstairs, you'll find three comfortable bedrooms with original strip hardwood floors and plenty of closet space. The lower level adds versatile living options with a generous recreation room and additional bedroom, perfect for extended family or future income potential. Enjoy a side walk-out from the dining room to a private fenced yard with mature trees and a patio ideal for entertaining, with access to Bratty Park behind the large yard. Just steps to parks, schools, transit, and York University, this home combines suburban calm with city convenience a rare find on a quiet crescent backing onto green space. (id:60365)
58 - 50 Strathaven Drive
Mississauga, Ontario
Welcome to amazing upgraded 3+1-bed, 3-bath Townhome updates includes kitchen (2024) with brand-new fridge (2025), rangehood (2023), dishwasher(2024),and walk-out to stone patio. Both bathrooms (2024) feature modern finishes, including a walk-in shower in the ensuite and a tub with sliding glass door in the second bath. Finished basement, new washer/dryer (2025), AC(2022) A water softener adds everyday comfort. Enjoy carpet-free living (except stairs),professionally customized closets in all bedrooms, and abundant natural light throughout. The finished lower level with walk-out to a private patio offers flexible space for a family room, office, or gym With direct garage access and facility of laundry room. Upstairs, the large primary suite features an ensuite and upgraded closets, with two additional bedrooms and an updated main bath. A family-friendly complex offering amenities including pool, playground, lawn care, and snow removal with sufficient visitors' parking. Condo Maint. Fee Covers Roofing, Window, Driveway, Deck, outside Stairs, Snow & Lawn Care. It's a prime location near top schools, Square One Mall, Heartland, 401/403/410 highways, public transit, and much more this home delivers desirable lifestyle and convenience in one exceptional package to all kind of home owners. (id:60365)
816 Willowbank Trail
Mississauga, Ontario
Spacious 5-level backsplit offering flexible living in one of Mississauga's most sought-after communities. With multiple living areas, 5 bedrooms, 4 bathrooms, and a separate side entrance, this home is ideal for multigenerational families or savvy investors looking to unlock its potential. Original finishes throughout including classic parquet floors that offer a blank canvas for your personal touch. The open-concept layout, eat-in kitchen with walkout to side deck, and backyard access from the living room create a functional flow for everyday living. The lower level features a bright, open-concept kitchen and living area, plus a bedroom and 3-piece bath, all accessible via a separate side entrance, offering privacy and in-law capability (buyer to verify zoning and permits). Located in family-friendly Rathwood, close to top schools, parks, and transit. A rare opportunity to customize a generously sized home in a prime location. (id:60365)
2006 - 3100 Kirwin Avenue
Mississauga, Ontario
Welcome to this bright and spacious condo nestle on beautifully landscaped parkland with abundant green space and walking paths along the river. This condo features an open concept layout with a living and dining area that walks out to an open balcony offering panoramic city views. The kitchen boasts ample cabinet space, pot lights, an island and ceramic floor. Large master bedroom with walk-in closet and laminate floor. Freshly painted throughout. Ensuite laundry, locker and 2 parking spots. Newer windows and balcony doors (2024/25). Heating and cooling installed in 2021, thermostat (2021), bird netting (2021), main bath fan motor (2021). New bath tub drainer and over flow (2022), p-trap and strainer in kitchen (2022), A/C vertical fan coil (2023). Close to Square One shopping, schools, parks, public transit, highways QEW, 403 and 407 and Cooksville GO Station. (id:60365)
75 Emerald Crescent
Toronto, Ontario
Welcome to 75 Emerald Crescent, a beautifully updated home set on a rare oversized lot just steps from the lake. With 50+ ft frontage and over 105ft depth, an attached garage, parking for three cars, and a private backyard oasis, this property offers outstanding outdoor space and excellent potential for future expansion for growing families. Thoughtfully renovated throughout while preserving the original mid-century charm, this home offers a warm, functional layout and generously sized bedrooms, including a spacious primary retreat with double closets. The main level includes a custom built-in, open concept kitchen/dining area and fireplace, while the finished basement adds living space with a large and comfortable rec room. Stepping outside, the south-facing backyard features a built-in planter, interlocking patio and walkway, and a newer fence, grassy area, and dedicated area for a gas firepit. This large, unobstructed area delivers upscale enjoyment, and provides opportunity to add a pool, extend the home, or potentially add a backyard garden suite - the possibilities are endless! The home's ideal location provides convenient access to the lake, waterfront trails, community pool, parks, and highly rated elementary and high schools. With newer windows and a newer roof, as well as AC on the main floor, this home is truly move-in ready. Don't miss your chance to experience the best of city living while enjoying incredible privacy and outdoor space in this beautiful home! (id:60365)
24 - 915 Inverhouse Drive
Mississauga, Ontario
TOP 10 REASONS TO LOVE 915 INVERHOUSE DR UNIT 24: TURNKEY LIVING - Renovated 4-bedroom, 2-bath townhome in the heart of Clarkson, one of Mississauga's most sought-after neighbourhoods. COMMUTERS DREAM - Just a short walk to Clarkson GO Station with express service to downtown Toronto. CHEF-INSPIRED KITCHEN - Enjoy quartz countertops, a large centre island, and a cozy breakfast nook-perfect for family meals or entertaining. MODERN OPEN CONCEPT - Bright and airy living/dining space featuring stylish engineered hardwood flooring throughout. ROOM FOR EVERYONE - Four generous bedrooms with hardwood floors and an updated, contemporary main bath. BONUS SPACE- Versatile main-level den with laundry and direct garage access-ideal as a home office, gym, or playroom. OUTDOOR OASIS- Private, fully fenced backyard-great for summer BBQs, gardening, or relaxing with family or friends. FAMILY FRIENDLY COMMUNITY - Well-kept complex with an outdoor pool, playground, basketball court and plenty of visitor parking. NATURE ANF LIFESTYLE - Minutes to Rattray Marsh, Lake Ontario, scenic trails, and the shops, cafés, and restaurants of Clarkson Village. Easy access to QEW, 403, and major amenities. MOVE-IN READY- Freshly painted, clean, and ready for your personal touch! VISIT MY OPEN HOUSE THIS SATURDAY AND SUNDAY 2-4 OR BOOK A PRIVATE VIEWING! (id:60365)
30 Foxtail Road
Brampton, Ontario
Detached property in a high demand area in Brampton with spacious rooms and 2-bedroom legal basement with separate entrance, close to Brampton Civic Hospital, hwy 410, schools and park. large driveway, kitchen with stainless steel appliances and center island, front door has porch area, new furnace and air conditioning. upgraded washrooms. this home perfectly blends convenience with lifestyle, step inside to discover a bright, with natural light. (id:60365)

