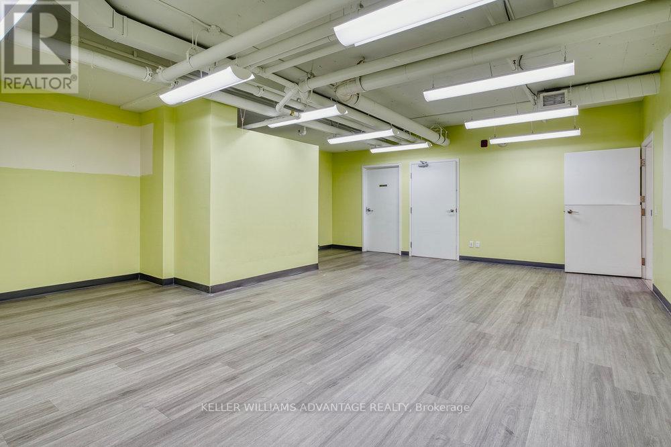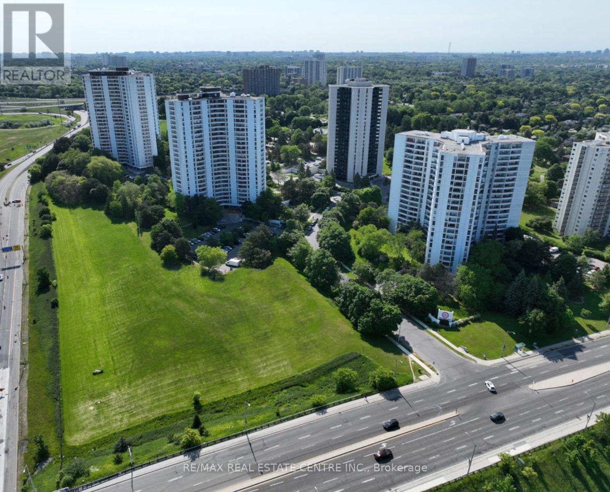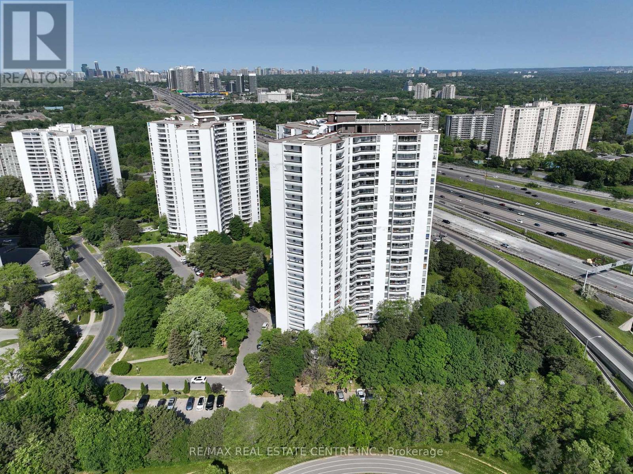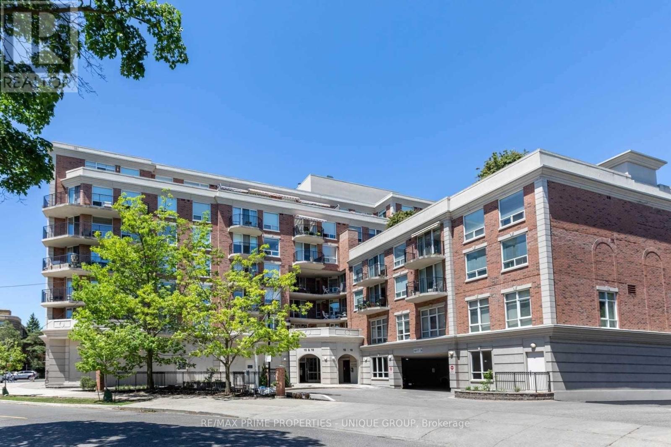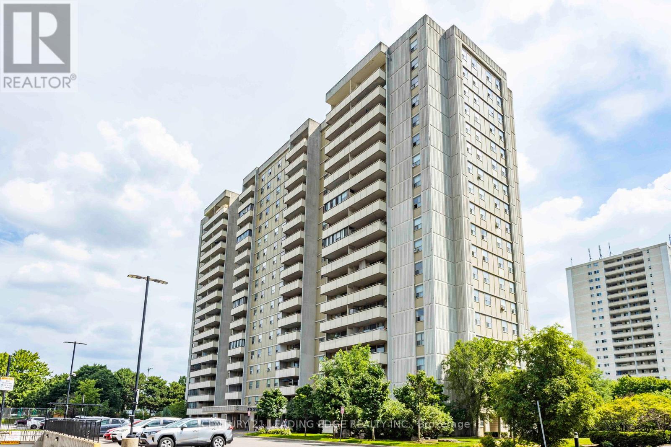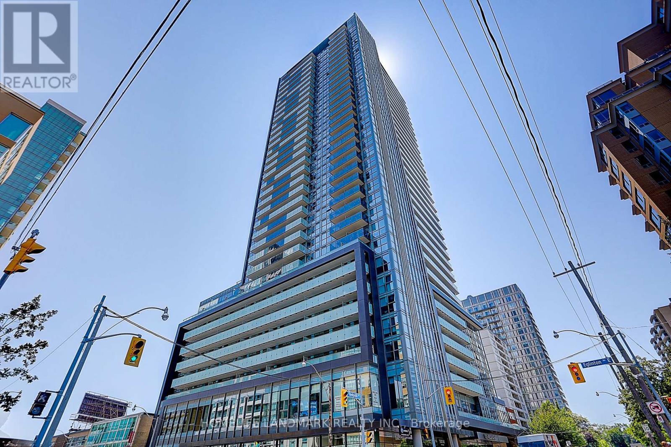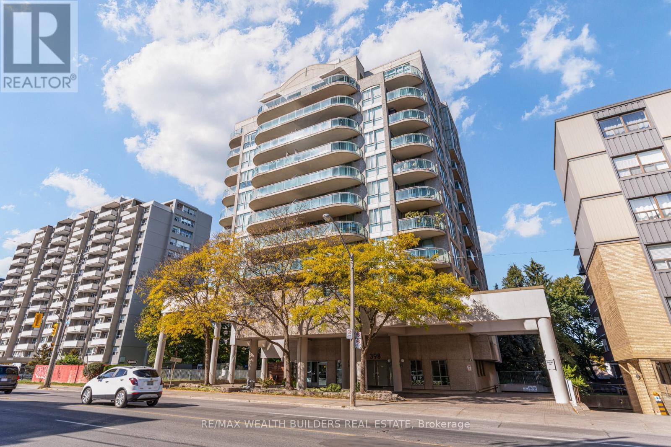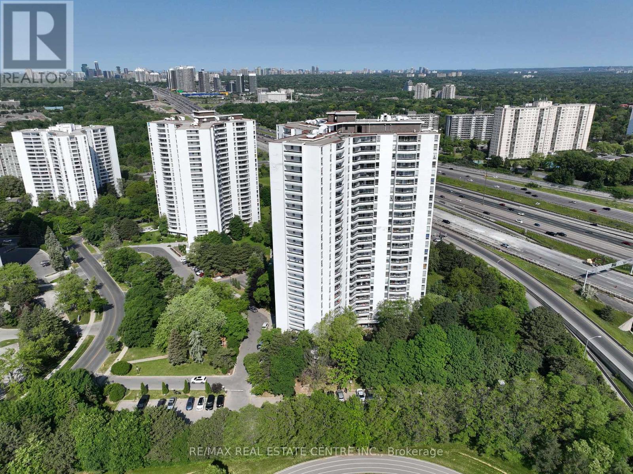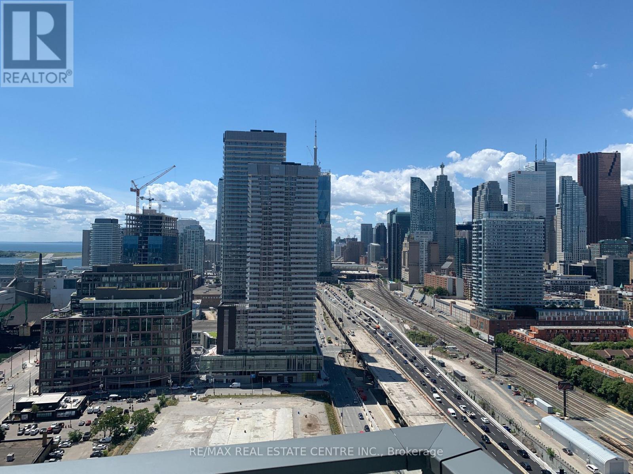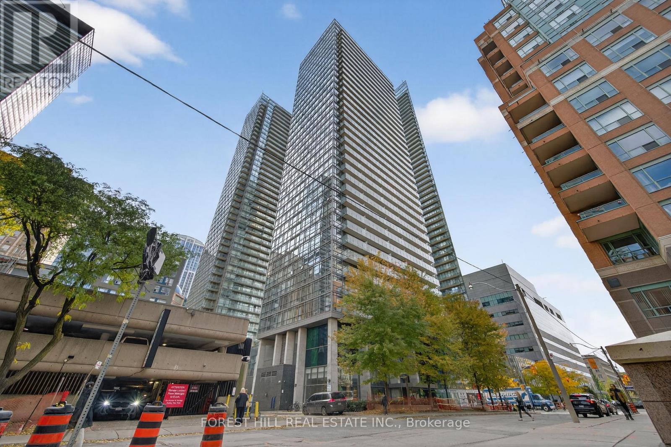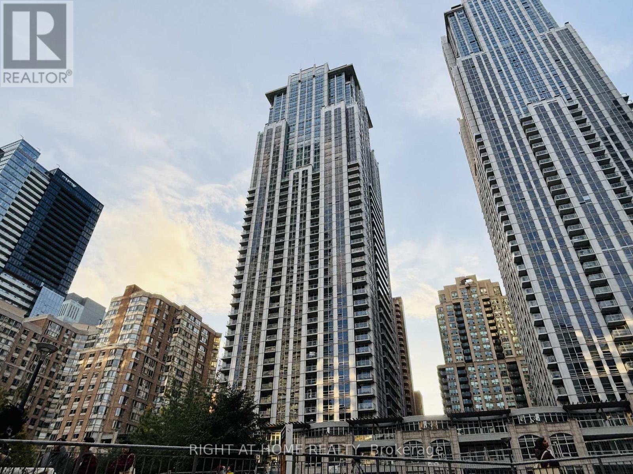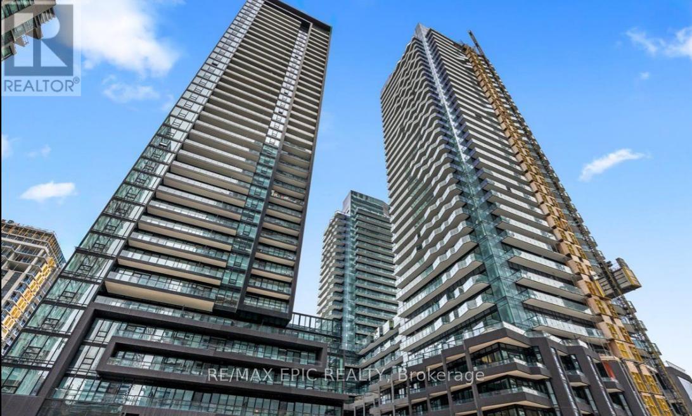Lower Level - 302 Spadina Avenue
Toronto, Ontario
Fantastic, sprawling 4216 square foot lower-level office space available for lease in prime location with incredible foot traffic! Near the intersection of Spadina and Dundas, this bustling destination provides immediate access to Chinatown, Kensington Market, and multiple transit routes. Adjacent to the vibrant cultural hub of Kensington Market with its many shops and eateries, this amazing neighbourhood hosts a wide array of residents, visitors and tourists alike! Perfectly situated in an excellent commercial/residential complex. This wonderful building has shared common hallways, bathrooms and elevators (which are cleaned by the landlord). Utilities are included! This unit is ideal for a medical or professional office of any type. (id:60365)
104 - 100 Graydon Hall Drive
Toronto, Ontario
Rare Opportunity To Locate Your Residence Within Nature Lover's Paradise In The Heart Of The Gta. Located Just North Of York Mills & Don Mills Rd, This Beautiful Apartment Features Unencumbered Views So No Buildings Blocking Your Morning Wake Up Or Idle Time Lounging On Your Balcony. Great For Commuting - 401, 404 And Dvp At The Junction. Ttc Outside The Building! 19 Acres To Walk On, Picnic, As Well As Great Biking And Hiking Trails. ***Rent Is Inclusive Of Hydro, Water, Heat*** Underground Parking Additional $130.00/Month & Outside Parking $95.00/Month.***Locker Additional $35/Month***. Graydon Hall Apartments is a professionally managed rental community, offering comfortable, worry-free living in a well-maintained high-rise apartment building (not a condominium). (id:60365)
1507 - 150 Graydon Hall Drive
Toronto, Ontario
Rare Opportunity To Locate Your Residence Within Nature Lover's Paradise In The Heart Of The Gta. Located Just North Of York Mills & Don Mills Rd, This Beautiful Apartment Features Unencumbered Views So No Buildings Blocking Your Morning Wake Up Or Idle Time Lounging On Your Balcony. Great For Commuting - 401, 404 And Dvp At The Junction. Ttc Outside The Building! 19 Acres To Walk On, Picnic, As Well As Great Biking And Hiking Trails. ***Rent Is Inclusive Of Hydro, Water, Heat*** Underground Parking Additional $130.00/Month & Outside Parking $95.00/Month.***Locker Additional $35/Month***. Graydon Hall Apartments is a professionally managed rental community, offering comfortable, worry-free living in a well-maintained high-rise apartment building (not a condominium). (id:60365)
314 - 18 Wanless Avenue
Toronto, Ontario
Rarely Offered 2 Bedroom Unit In The Residences Of Lawrence Park For Lease. Mature Building Nestled At Yonge & Lawrence Walking Distance To School, Amenities, Transit, Parks. Spacious Unit. Open Concept Kitchen Flows Into The Combined Living & Dining. Clean And Well Maintained Building. No Smoking Or Pets. 5th Floor Rooftop Terrace To Enjoy! Steps To Wanless Park, Ttc/Subway, Yonge & Lawrence Shops & Restaurants. True Urban Lifestyle Living! (id:60365)
1609 - 1338 York Mills Road
Toronto, Ontario
Bright and spacious 2-bedroom condo unit in a highly sought-after North York location! Offering approximately 900 - 999 sq. ft. of functional living space, this beautiful home features an open-concept layout with laminate flooring throughout. Freshly painted and ready to move in! The large living and dining area is filled with natural light from oversized windows, creating a warm and inviting atmosphere. Both bedrooms are generously sized and feature ample closet space. The enclosed balcony provides additional usable space - perfect for a home office, den, or relaxation area. The kitchen offers great functionality with plenty of cabinetry and counter space, ideal for everyday use. Enjoy the convenience of all utilities and one parking space included in the rent - just move in and start living comfortably! Residents have access to a full range of building amenities, including an outdoor swimming pool, gym, sauna, party room, and visitor parking. The building is well-managed and surrounded by landscaped grounds, offering a peaceful and family-friendly environment. Located in a prime North York community, just steps to public transit, parks, and schools. Minutes to major highways (401 & 404), Fairview Mall, grocery stores, and multiple shopping plazas. Easy access to Seneca College, Don Valley trails, and nearby golf courses. Perfect for families, students, or professionals looking for a bright, spacious, and move-in- ready condo in a convenient central location. Utilities and parking included! (id:60365)
601 - 125 Redpath Avenue
Toronto, Ontario
Welcome to The Eglinton by Menkes! Come see this bright, freshly painted 1-bedroom suite, featuring south exposure and abundant natural light throughout. Carpet-free and thoughtfully designed, the unit features a functional layout with a spacious bedroom and a large closet, a full bathroom equipped with a bathtub, an ample living area, and a modern L-shaped kitchen with generous counter space. Enjoy your private balcony overlooking the vibrant Mount Pleasant West community. The building offers exceptional amenities, including a 24/7 concierge, a full fitness centre, a yoga studio, a theatre room, a stylish party lounge, a kids' play area, guest suites, and a large outdoor terrace with BBQ facilities. Located in an unbeatable midtown location, steps from the TTC, the upcoming LRT, grocery stores, cafés, restaurants, parks, and all that Yonge & Eglinton have to offer, this is a clean, move-in-ready home perfect for both end-users and investors. Come see it for yourself, you won't be disappointed! (id:60365)
107 - 398 Eglinton Avenue E
Toronto, Ontario
Welcome to this beautifully maintained 1-bedroom condo in a charming boutique building at Mount Pleasant & Eglinton. This bright, open-concept suite features a modern kitchen overlooking the spacious living/dining area, sleek laminate flooring, and convenient ensuite laundry. Enjoy the comfort and quiet of a well-managed building with fantastic amenities, including an exercise room, sauna, party/meeting room, media/library room, visitor parking, and a beautifully landscaped, fenced yard. Just steps to shops, cafes, parks, and transit-this is Midtown living at its best! (id:60365)
805 - 100 Graydon Hall Drive
Toronto, Ontario
Rare Opportunity To Locate Your Residence Within Nature Lover's Paradise In The Heart Of The Gta. Located Just North Of York Mills & Don Mills Rd, This Beautiful Apartment Features Unencumbered Views So No Buildings Blocking Your Morning Wake Up Or Idle Time Lounging On Your Balcony. Great For Commuting - 401, 404 And Dvp At The Junction. Ttc Outside The Building! 19 Acres To Walk On, Picnic, As Well As Great Biking And Hiking Trails. ***Rent Is Inclusive Of Hydro, Water, Heat*** Underground Parking Additional $130.00/Month & Outside Parking $95.00/Month.***Locker Additional $35/Month***. Graydon Hall Apartments is a professionally managed rental community, offering comfortable, worry-free living in a well-maintained high-rise apartment building (not a condominium). (id:60365)
2401 - 16 Bonnycastle Street
Toronto, Ontario
Immaculate unit in an award-winning green living building! This stunning condo sides onto a beautiful park and is just steps from the lake. Enjoy a free shuttle to Union Station and 24/7 concierge service. Exceptional 10th-floor amenities include yoga and weight studios, hot plunge pool, his and hers saunas and steam rooms, dining bar/lounge, indoor/outdoor fireplaces, billiards room, cabana deck, infinity pool, guest suite, and more. Featuring high-end finishes, 9' smooth ceilings, wraparound windows, and a walk-out balcony with breathtaking views of the lake, park, and downtown skyline. Den can be used as a second bedroom. Approximately 677 sq. ft. + 59 sq. ft. balcony. (id:60365)
3109 - 37 Grosvenor Street
Toronto, Ontario
Welcome to Murano Condos - where downtown energy meets sophisticated design. This freshly renovated 1+1 bedroom suite boasts south-facing windows that fill the space with natural light. The open-concept living and dining area flows effortlessly to a private balcony, ideal for morning coffee or evening relaxation. The versatile den is perfect as a home office, guest room, or creative space. Steps from the University of Toronto, Financial District, Eaton Centre, and Queen's Park, this unbeatable location appeals to both end-users and investors alike. Complete with one parking space and a locker, this home delivers true downtown convenience and modern elegance. Experience refined living at Murano Condos - freshly updated and move-in ready. (id:60365)
1508 - 761 Bay Street
Toronto, Ontario
Welcome to your beautiful new home at the prestigious Residences of College Park Phase 2. This luxury condominium offers numerous upgrades and is in great, move-in-ready condition. Perfectly located in the heart of downtown Toronto at 761 Bay Street, #1508, it's just steps to the subway, restaurants, supermarkets, U of T, Toronto Metropolitan University, hospitals, Dundas Square, Queen's Park, and the Financial District. This spacious one-bedroom suite features a bright living room with walk-out to a full balcony and offers excellent amenities, including a 24-hour concierge, indoor pool, gym, party room, and more. A must-see home in one of Toronto's most sought-after locations! (id:60365)
906s - 110 Broadway Avenue
Toronto, Ontario
BRAND NEW CONDO. Featuring 10 ft ceilings, floor-to-ceiling windows, carpet-free flooring, and a custom kitchen with paneled/stainless-steel appliances and quartz countertops. Untitled Toronto Condos! Brand new, never-lived-in 1+1 bedroom suite (den can be used as 2nd bedroom) located in the heart of Yonge & Eglinton. Designed in collaboration with Pharrell Williams by Reserve & Westdale Properties, offering 507 sq.ft. of modern living space with east-facing balcony.Enjoy 34,000+ sq.ft. of exceptional amenities: indoor/outdoor pool & spa, basketball court, gym, yoga studio, rooftop dining w/ BBQs & pizza ovens, coworking & private dining areas. Steps to subway, Eglinton Centre, Loblaws, LCBO, and more. The ultimate urban lifestyle in Midtown Toronto!, Top School zone! North Toronto Collegiate Institute. (id:60365)

