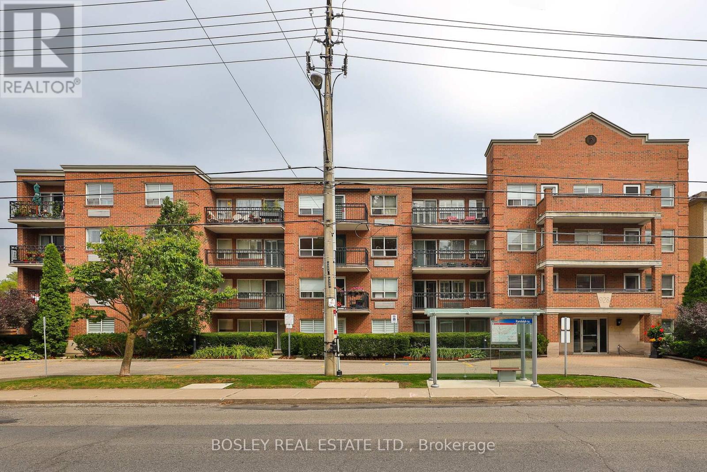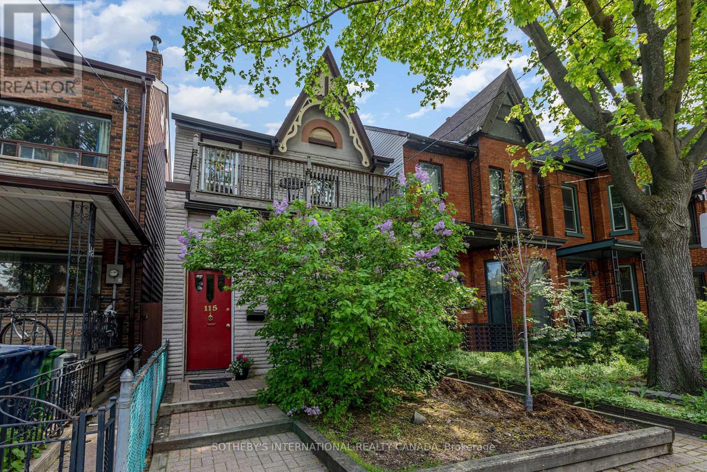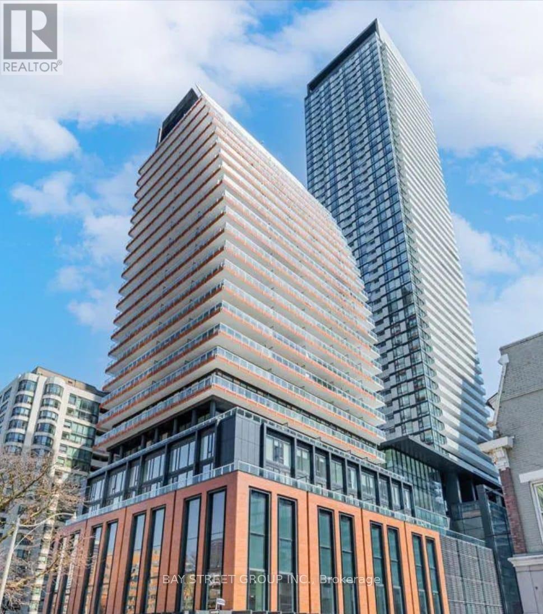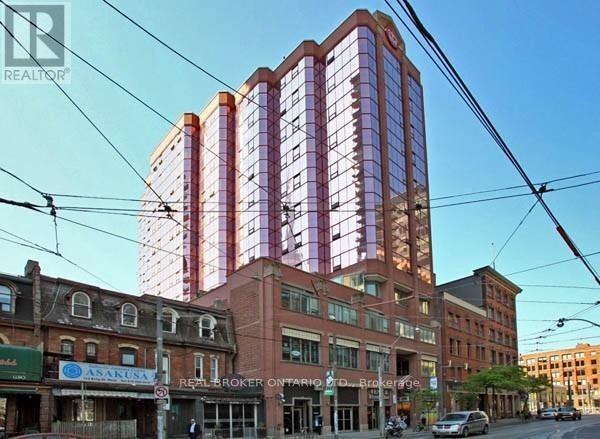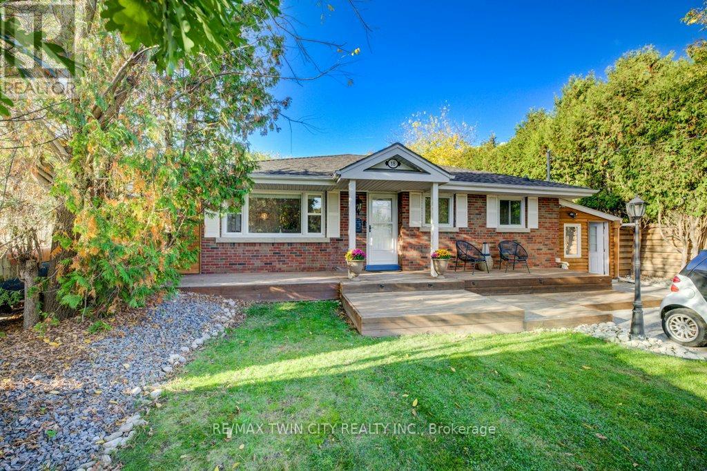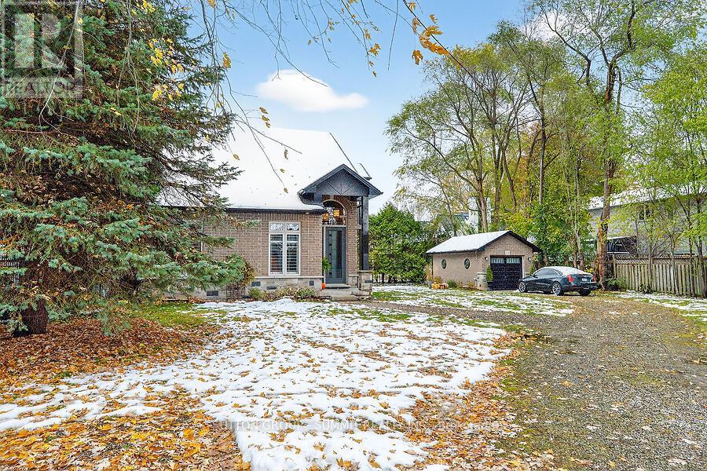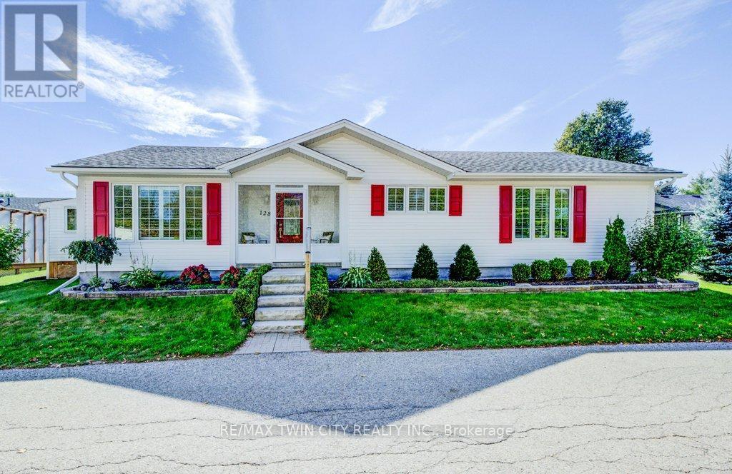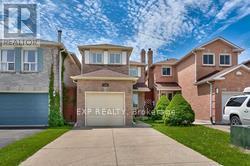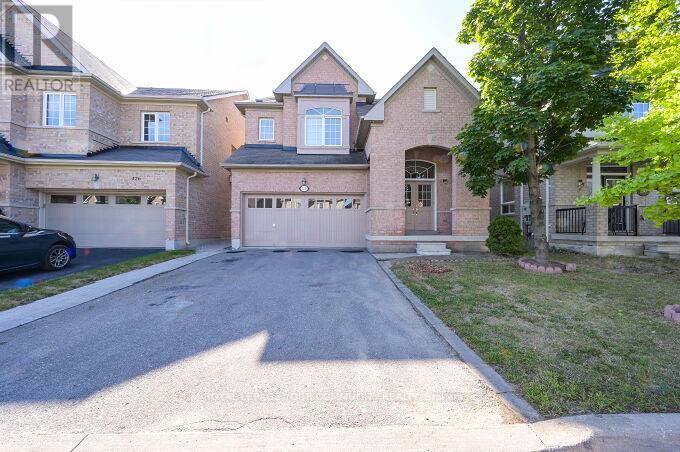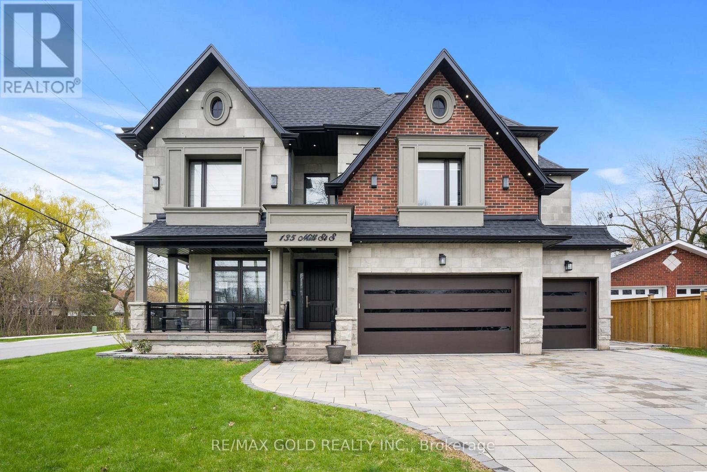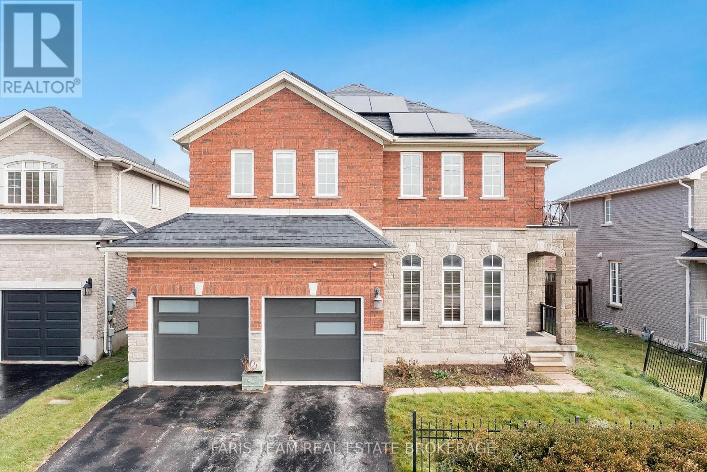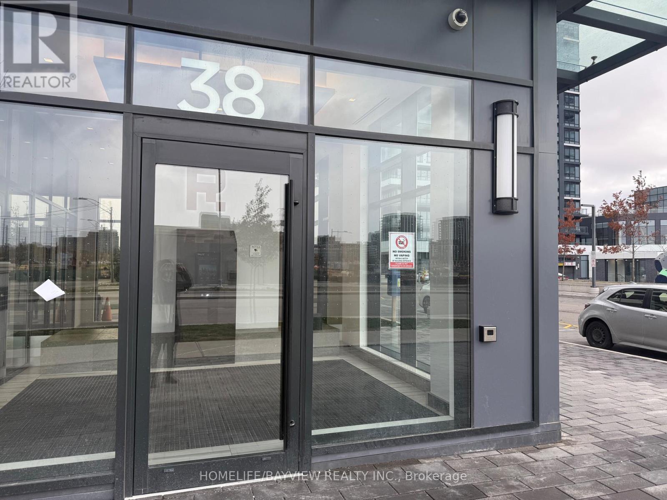306 - 928 Millwood Road
Toronto, Ontario
You will enjoy this spacious one bedroom unit offering comfort, privacy, and convenience in this much sought-after South Leaside low-rise condo building. Designed with mature residents in mind, this quiet, well-established building boasts a low turnover and a welcoming community. The unit has been painted throughout in 2025, it is carpet-free and filled with sunshine with it's southern exposure. And it's in excellent condition. The definition of Move-In Ready! A very large bedroom with room enough for a desk for an at home office or a lounge chaise for reading by the large window. A separate laundry room with organizational shelving and ample storage space. This unit boasts a separate large linen closet which is not always available in condos. The oversized open-concept living and dining area has a walk-out to the south facing balcony for tons of natural light throughout the unit. A renovated all-white kitchen boasts loads of countertop space & cupboards with an eat-in peninsula. TTC is at your door, the Leaside Curling Club & Memorial Gardens Pool is a walk away. Walk to shopping plazas with services & restaurants on Millwood. Loblaws is nearby on Redway Rd and Longos & Shoppers Drug Mart are at Leaside Village nearby too. The public library & Trace Manes Park are a few mins walk away. Walk to Bayview Ave for all kinds of service providers & a great selection of restaurants. And it's a short car ride to Costco on Overlea Blvd. This condo is ideal for mature, quiet individuals seeking a peaceful living environment while enjoying the vibrant community and convenience of South Leaside and all it has to offer. Includes parking & locker. Bell Fibe basic cable is included in the condo fees. Pet Policy: upto 2 domestic pets are allowed each under 30 lbs. This is a No Smoking building. And finally, this is an Estate Sale and as such is sold in "As Is" condition. (id:60365)
2 - 115 Major Street
Toronto, Ontario
Bright executive apartment in old Home on wonderful street in Harbord Village. This apartment features 1 bedroom and a second room that can be used as a small bedroom or office. Walkout to Private Balcony. Spotlessly clean and freshly painted with Hardwood Floors, and Lots Of Natural Light. Secure bike rack in garden. Centrally located close to U of T, ROM, University Hospitals, transit, gourmet dining, shopping, and new parkette. Walkscore of 97, Could not ask for a better location! (id:60365)
1301 - 18 Maitland Terrace
Toronto, Ontario
L-U-X-U-R-Y_M-E-E-T-S_L-O-C-A-T-I-O-N: Welcome to Teahouse Condominiums - Where Modern Design Meets Downtown Convenience! This Bright and Stylish 1-Bedroom Suite Offers An Exceptional Opportunity For First-Time Buyers And Savvy Investors Alike. Featuring Contemporary Finishes, A Functional Open-Concept Layout, And Floor-To-Ceiling Windows, This Unit Delivers Both Comfort And Sophistication. Enjoy State-Of-The-Art Amenities Including An Outdoor Pool, Indoor Spa, Fitness Centre, Theatre-Media Room, Yoga Studio, Zen Lounge, Visitor Parking, 24-hr Concierge Service And So Much More! Prime location With 99 Walk Score! Just Steps to Subway, Restaurants, Shops, U of T, TMU (Ryerson), Yorkville, Eaton Centre, Hospitals & More. With Low Maintenance Fees And Strong Rental Potential Make This An Unbeatable Downtown Investment Or The Ideal Starter Home In The Heart Of Downtown Toronto! (id:60365)
809 - 393 King Street W
Toronto, Ontario
Bright and Spacious Corner Suite in Well-established Midrise Masterpiece. Floor-to-ceiling windows flood the space with natural light, while the open-concept layout offers seamless flow between living, dining, and kitchen areas. The modern kitchen is equipped with stainless steel appliances and ample cabinetry. Enjoy wooden flooring throughout, in-suite laundry, and stunning views that rival any in the city. Residents enjoy access to a full range of amenities designed for comfort and convenience. The building offers a 24-hour concierge, fitness centre, party room, and rooftop terrace perfect for entertaining or relaxing. Secure underground parking and visitor parking are available, along with bike storage and well-maintained common areas. Located in the heart of Toronto's vibrant King West neighbourhood, this property is steps from world-class dining, trendy cafes, boutique shopping, and entertainment options. The building is within walking distance of the Financial District, Queen Street West, and the waterfront. Easy access to TTC streetcars and major highways makes commuting effortless. (id:60365)
18 Hilltop Drive
Cambridge, Ontario
IN-LAW SUITE OR MULTI-GENERATIONAL LIVING. This beautifully updated 3+1 bedroom bungalow is move-in ready and full of possibilities. Featuring a fully finished lower level with a separate entrance and kitchen (2022) complete with fridge and stove, it's ideal for multi-generational living or in-law suite potential. The main floor boasts a bright, open-concept layout with an updated kitchen offering ample white cabinetry and a stylish subway tile backsplash. The living room is warm and welcoming, enhanced by a built-in entertainment unit and modern pot lighting. All three main-floor bedrooms are generously sized, perfect for the whole family. Step outside and enjoy the extra-deep, private backyard - perfect for entertaining! Highlights include a 24' round heated saltwater above-ground pool (new filter 2024, new liner 2024, pump 2020, salt cell 2021), spacious deck (2022), 11' x 11' shed/change house with hydro and a concrete patio. A cozy front deck and roomy mudroom/entryway add even more functionality and curb appeal. Located in a family-friendly neighbourhood close to schools, Soper Park, walking/biking trails, Galt Arena, shopping and just minutes from Highway 401 for commuters. (id:60365)
153 Blair Lane
Hamilton, Ontario
Fantastic Oak Hill neighbourhood, located close to trails, shopping, golf courses and 403. This all -brick home is situated on a double lot (85x150) on a dead-end Lane in a prestigious area. The entire property is fenced in with wrought iron gates at the front. The large property allows opportunities to build an additional garage or put in a swimming pool. Both levels have white hardwood flooring. The great room boasts vaulted ceilings and a granite feature wall with gas fireplace. The eat-in kitchen includes an island with quartz counters and walkout to the back yard. The laundry is on the main floor, as well as a 2pc powder room. The custom staircase with glass rails brings you to the main bedroom loft, which has a cute balcony attached. Both bedrooms have access to the ensuite bathroom which boasts a gorgeous soaker tub, shower, vanity and toilet. Don't miss out on the opportunity to be in this upscale multi-million dollar neighbourhood! (id:60365)
128 Wesley Crescent
Woolwich, Ontario
Live the Life of Leisure! Welcome to 128 Wesley Crescent, Waterloo - a beautifully maintained bungalow offering the very best in adult lifestyle living! Situated in the sought-after Martin Grove community, this spacious home perfectly blends comfort, style, and practicality in one exceptional package. Step inside and you'll immediately be greeted by inviting vaulted ceilings in the living room, creating a bright, open atmosphere that's perfect for both relaxing and entertaining. The formal dining area sets the stage for memorable dinners with family and friends, while the well-appointed kitchen features a centre island with a stone countertop for casual dining and a pantry that provides the space and storage every home chef will appreciate. The generous primary bedroom is a true retreat, showcasing a feature ledge stone wall, Californian shutters, and a wall of closet space - the perfect blend of sophistication and comfort. From the kitchen, enjoy a walkout to the four-season sunroom, where you can take in the beautiful views all year long. With two bathrooms, this home offers both privacy and convenience for everyday living and for hosting guests. The partially finished basement expands your living space even further, with a separate bedroom, office, bonus room, and storage areas - ideal for working from home or exploring your favorite hobbies. Outside, experience the peace of mind and ease of a well-maintained adult community, all while being just minutes from St. Jacobs Market, Conestoga Mall, and a wide variety of restaurants, shops, and walking trails. (id:60365)
1296 Valerie Crescent W
Oakville, Ontario
Perfect, three bedroom Link Home Available in A sought-after Clearview area of Oakville! The main level offers a large living/dining room W/Electric Fireplace and soon to be installed new premium vinyl flooring, Desk Nook, Powder Room and Kitchen with gorgeous white Cabinetry, good sized Pantry, large Breakfast Area with Walk-Out to Patio. Upper Level has an Oversized Primary Bedroom with a Four-Piece Ensuite, Two Additional Bedrooms, a Five Piece Main Bathroom with Double Sinks. Finished basement with new flooring. Attached Garage, Double Concrete Driveway accomodating Parking for 2 cars, Low-maintenance Gardens, Fully fenced back yard with patio. January 1st possession date. Possibly sooner. Minimum 1 year lease. Rental application, Full Credit report, paystubs, Job letter and references are required. Close to Clarkson Go station and Highways. (id:60365)
Lower Unit - 128 Watsonbrook Drive
Brampton, Ontario
Beautiful Lower Level Unit (Lease Includes ALL utilities). In a very much-desired neighbourhood. A Newly Remodeled 2 Bedroom Unit. *Excellent Floor Plan. *Exclusive Laundry room with full size Washer & Dryer. A welcoming Side entrance. All *New Kitchen Appliances. High Ceilings. Close to all amenities. *One Parking Spot Included. **Rent Includes all utilities** Excellent long-term landlord looking for decent tenants. Immediate possession available! See pictures and virtual Tour! (id:60365)
135 Mill Street S
Brampton, Ontario
Welcome to this custom-built luxury home in the heart of Brampton, offering over 6,000 sq.ft. of refined living space on a premium 70x130 ft lot. Showcasing a harmonious blend of stone, brick, and stucco exterior, this residence features a 3-car garage plus 8-car driveway, interlocked patio, pergola, firepit, storage shed, gas BBQ hookup, sprinkler system, and exterior pot lighting. Step inside to a grand double-height foyer with circular staircase, rich wainscotting, crown moulding, and a book-matched fireplace. The main floor boasts 10 ft ceilings, an oak-paneled private office, skylight, and a chef's kitchen with built-in luxury appliances, large centre island, gas range, and separate spice kitchen. Open-concept living spaces flow seamlessly with 7-inch hardwood flooring, pot lights, chandeliers, and built-in ceiling speakers throughout.The home offers 5 spacious bedrooms, each with walk-in closets and ensuite bathrooms. The primary suite features 11 ft tray ceilings, spa-like ensuite with freestanding tub, and rainfall shower. Convenience abounds with laundry on both the second floor and basement.The finished basement with 9 ft ceilings includes a legally approved second unit with separate entrance, ideal for rental income or multi-generational living. Enjoy a custom bar area, gym, and entertainment-ready layout. Two furnaces, two AC units and security cameras ensure comfort and peace of mind. All within walking distance to Gage Park, PAMA, and Brampton GO Station; blending heritage, culture, and connectivity with modern luxury. A rare opportunity to own a meticulously designed estate in one of Brampton's most desirable locations. (id:60365)
3 Prince William Way
Barrie, Ontario
Top 5 Reasons You Will Love This Home: 1) Step into a bright and airy main level where soaring 20' ceilings in the family room create a stunning sense of openness, complemented by an elegant open staircase and large, beautiful windows that fill the space with warm, natural light and make every corner feel inviting and expansive 2) With four generous bedrooms, there's plenty of space for the whole family to spread out and enjoy comfort and privacy, with each room offering flexibility for children, guests, or even a dedicated home office, perfectly designed to suit your lifestyle needs 3) Once a former model home, this property shines with thoughtful upgrades and attention to detail throughout, featuring a beautifully designed kitchen ideal for gatherings, elegant crown moulding that adds timeless character, and three cozy fireplaces that bring warmth and charm to every level 4) The finished basement extends your living and entertaining potential, offering a spacious recreation area, a full bathroom, and an impressive theatre room designed for movie nights, game days, or simply relaxing with family and friends in your own private retreat 5) Outside, the fully fenced backyard is a true extension of the home with an upgraded concrete pad perfect for outdoor dining or summer barbeques, while fully owned solar panels provide the ultimate in energy efficiency, helping you enjoy modern living with the benefit of virtually net-zero hydro bills. 2,773 above grade sq.ft. plus a finished basement. *Please note some images have been virtually staged to show the potential of the home. (id:60365)
Ph01 - 38 Water Walk Drive
Markham, Ontario
Times Group Condominium located in the heart of Markham in Unionville community. Two Bedroom apartment on the highest level with panoramic view of the city. Close to whole food, Go train and many other stores in a nearby plaza. (id:60365)

