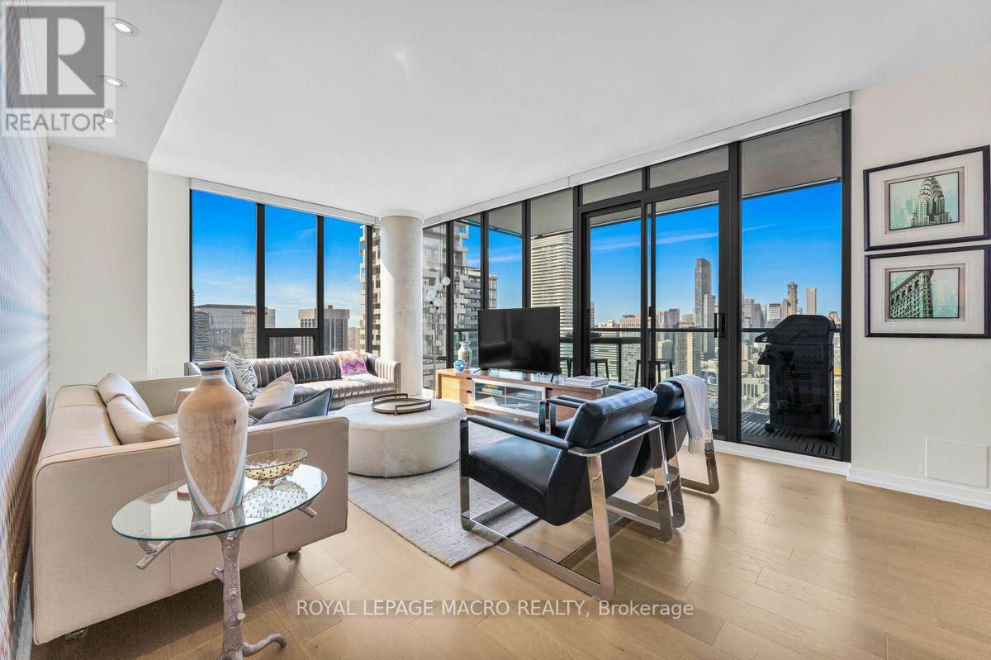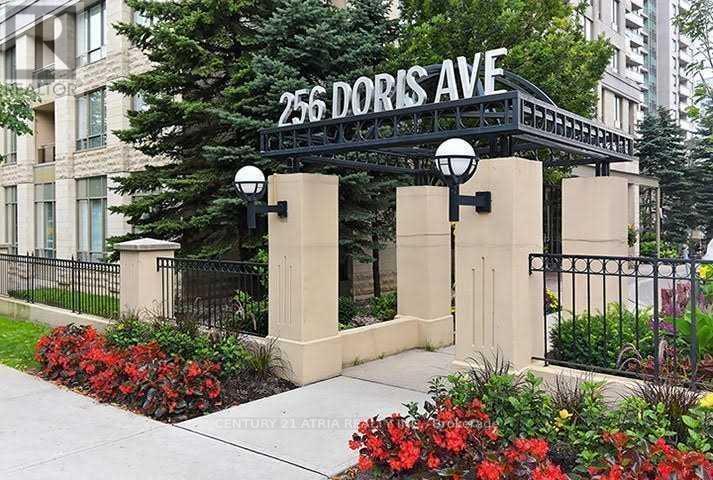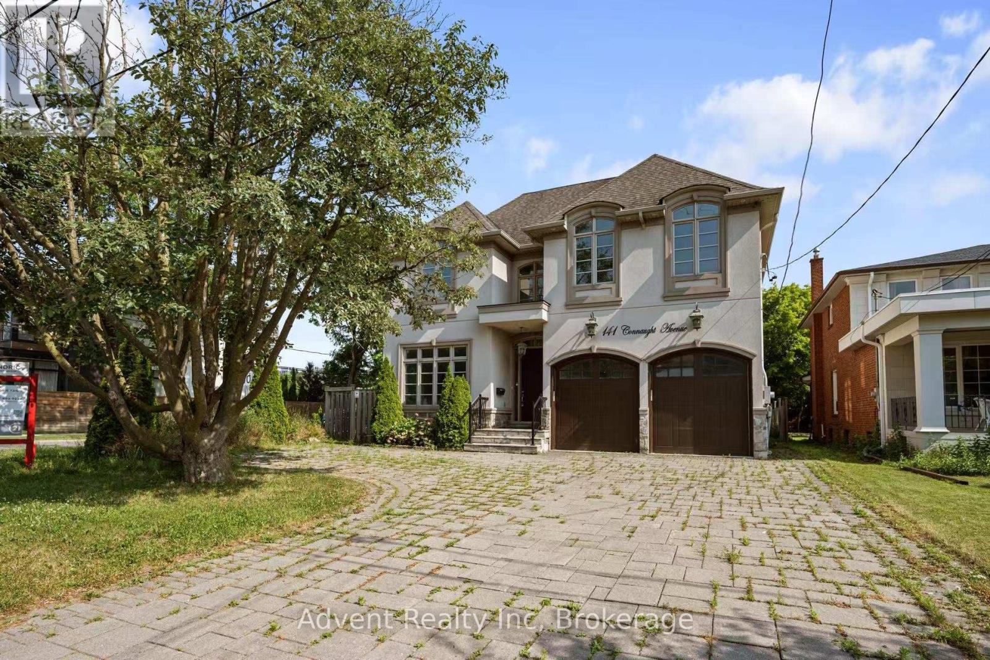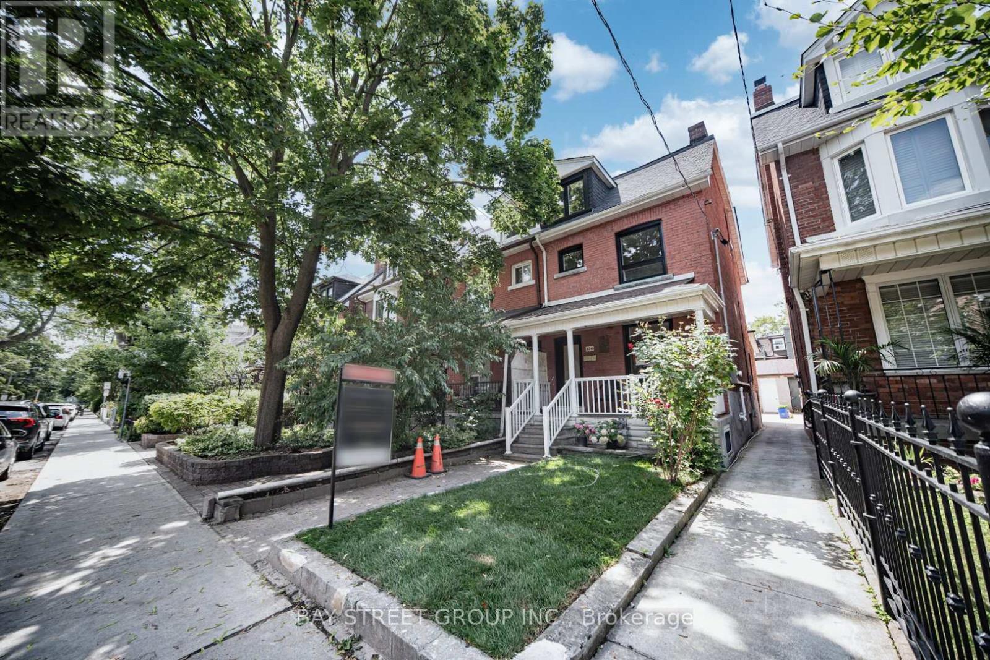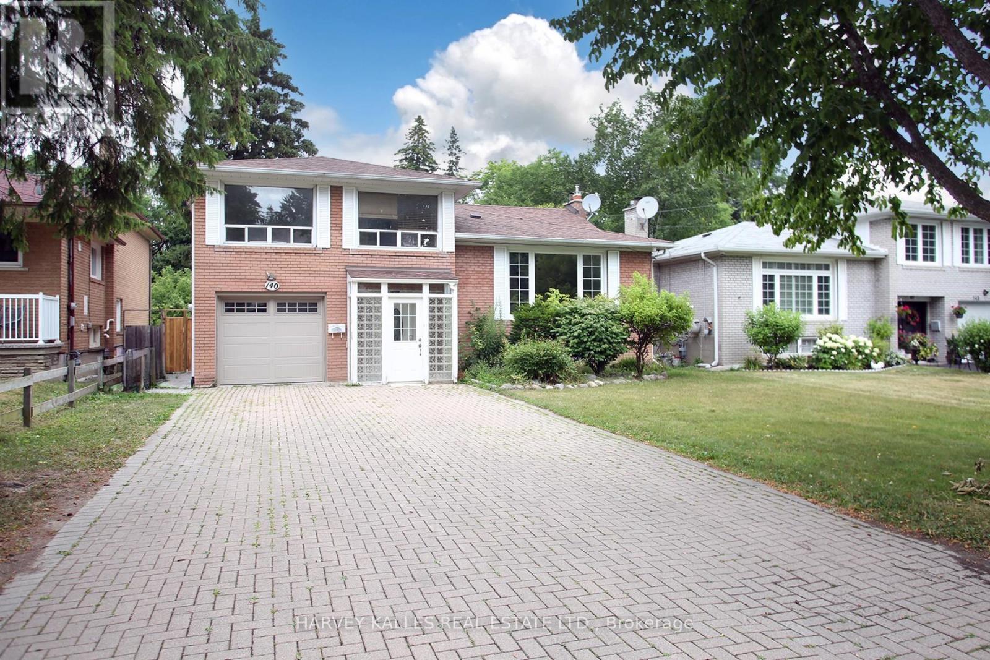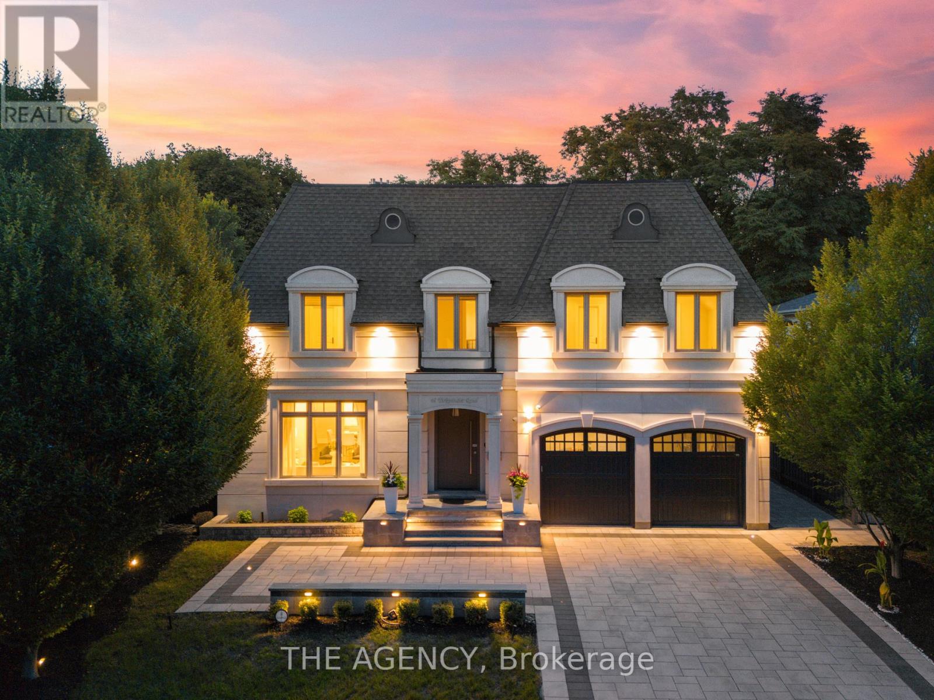4302 - 33 Lombard Street
Toronto, Ontario
You're Almost Home... Welcome to 4302-33 Lombard St, in the spectacular and sought after Spire Building, in Old Town Toronto! From the Penthouse Collection, this 1397 S/F 3 bedroom condominium will be your peaceful sanctuary. With breathtaking north & west views, you will enjoy sunsets that will rival any, From your floor to celling windows, or one of two oversized terrace. Enjoy a BBQ (With a gas Line) while overlooking the spectacular Toronto Skyline. With custom built-in closets, you will find plenty of storage. The re-designed kitchen with an island, and custom cabinetry, is a perfect compliment to this open concept, sun drenched living area; perfect for your family and entertaining. The primary large bedroom is appointed with a custom W/I closet and a beautiful 5 PC bath ensuite. A walk to Hospital row, Bay St, The St. Lawrence market, parks, and public transportation. Parking and 2 owned lockers. INCUSIONS: Bosch fridge, Frigidaire gas cook top, Bosch dishwasher, Dacor B/I Oven, Panasonic microwave, Miele washer & dryer, Avantgarde wine fridge, window coverings, drinking water filtration system, decking, light fixtures, gas BBQ (id:60365)
1711 - 256 Doris Avenue
Toronto, Ontario
Spacious, well designed layout with a beautiful large balcony in the heart of North York. Renovated with crown moulding and a newer kitchen (Samsung fridge, stove, dishwasher, countertop and cabinets) with pot lights. Roomy bedroom that fits queen size bed and office desk. Just steps to TTC, top-tier restaurants, shopping, entertainment, and groceries. An incredible opportunity for first-time buyers and young families. Within prestigious top school district with McKee Elementary and Earl Haig High School. This unit is move in ready with one locker and one parking. All utilities included in maintenance fee! Access top-tier building amenities including party room, concierge, fitness centre, visitor parking, and more! (id:60365)
701 - 500 Wilson Avenue
Toronto, Ontario
Like New! Bright & Modern 2 Bed, 2 Bath Condo at Nordic Condos. Welcome to this stylish and efficient 2-bedroom, 2-bath suite with a rare wide layout that maximizes every inch of space. Both bedrooms feature full-sized windows a rare and sought-after feature bringing in abundant natural light. Enjoy the bright south-facing exposure that floods the unit with sunshine all day long. Step into a designer-style kitchen with sleek cabinetry, stainless steel appliances, and modern finishes. The spa-inspired bathrooms offer a calming, contemporary feel perfect for unwinding after a long day. Step outside to an oversized, terrace-like balcony ideal for morning coffee or evening relaxation. Perfectly located just a 10-minute walk to Wilson subway station, offering effortless commuting downtown or across the city. Yorkdale Mall is just minutes away for world-class shopping, dining, and entertainment. Quick access to Highway 401 and Allen Road makes getting around by car a breeze. Book your private showing today! Owned parking and locker included. Approx. $60k and $10k values. Over $8k in upgrades see list. Hotel like amenities include a concierge, gym, party room, visitor parking and more. (id:60365)
141 Connaught Avenue
Toronto, Ontario
An Exquisite Custom-Built Residence Showcasing Unparalleled Craftsmanship and Sophisticated Design. Featuring 10' Ceilings on the Main Floor, this Home Boasts an Ultra-Luxurious Master Ensuite with a Bubble Jet Tub, Glass Shower, and Bidet. The Gourmet Kitchen is Equipped with a Servery, Center Island, and Built-In Stainless Steel Appliances. A Separate Entrance Leads to the Fully Finished Basement, Complete with a Wet Bar, Nanny Suite, and Rough-In for a Second Kitchen. Additional Highlights Include Three Fireplaces, Second-Floor Laundry, Upgraded Light Fixtures, a Skylight, and Premium Finishes Throughout. Enjoy Stainless Steel Fridge, Freezer, Double Oven, Microwave, Built-In Dishwasher, Exhaust Fan, Central Air Conditioning, Central Vacuum, Security System, Garage Door Opener, Interior and Exterior Pot Lights, Quartz Countertops, and Front-Load Washer/Dryer. A Truly Luxurious Living Experience! (id:60365)
24 Ealing Drive
Toronto, Ontario
*An Exceptional Opportunity In Prime St. Andrew-Windfields* Oversized 3 Bedroom, 3 Bath Bungalow w/Bonus Dining Room Addition Walking Out To A Huge 200 Ft Mature Treed Lot. A Lovely Covered Front Porch Sits High & Overlooks This Quiet Family Friendly Street. Generously Proportioned Rooms, Hardwood Floors Throughout, 2 Fireplaces, Separate Side Entrance To Potential In Law Suite. So Many Options: Move In, Personalize To Taste, Rent Out or Rebuild. Seller Has COA Approved Plans For Future New Home With 7500 Sq Ft Of Living Space (Available Upon Request) 200 Amp Service, Double Car Garage & Parking For 6 Cars. Mins To Renowned Schools, Parks, TTC, 401 & Shopping. This Solid Bungalow Is Not To Be Missed... (id:60365)
126 Grace Street
Toronto, Ontario
A Rare Opportunity To Own A Thoughtfully Renovated three-storey semi-detached In The Heart Of Trinity-Bellwoods. Featuring Top-Tier Finishes Throughout. This Stunning Residence Offers An Open-Concept Layout With Custom Millwork, Wide-Plank Hardwood Floors In Chevron Pattern, Built-In Fireplace, Designer Lighting & Oversized Windows Providing Abundant Natural Light. Gourmet Kitchen With Premium Appliances, Stone Countertops & Modern Cabinetry. Spacious Bedrooms W/ Custom Closets. Bathrooms W/ Premium Tiles & Frameless Glass Showers. Everything Is Brand New Electrical, Plumbing, HVAC, Windows, Roof & Insulation. Detached double garage. Just Move In And Enjoy. Located On A Quiet Street Steps To Trinity Bellwoods Park, Queen West, Little Italy, Top Schools, Cafes, Transit & More. A Perfect Blend Of Style, Comfort & Urban Convenience. Don't Miss This One! (id:60365)
Rg1 - 1 Clairtrell Road
Toronto, Ontario
Luxury Boutique Condo in prestigious Bayview Village! Rarely available lovely peaceful 1,336 sq.ft. corner suite offering 3 bedrooms and 2 fullbathrooms + 50 sq.ft. balcony. This beautifully renovated unit features a bright and spacious living & dining room with unobstructed serenenorth view and soaring 9' ceilings that add a sense of elegance. Enjoy engineered hardwood flooring throughout, new kitchen countertop, sink &faucet, new bathroom vanities, and freshly painted all walls, doors, and trims. Entrance with mirrored double door large closet . Each bedroomhas its own unique features; Primary bedroom: Window showcase Unobstructed scenery, high ceiling, 3 pc ensuite with his & hers closets ( walk-in + double door closet). Second bedroom: Oversized picture window, high ceiling, private balcony and closet. Third Bedroom: East facing picturewindow for beautiful morning light, walk-in closet, and access to shared 4 pc bath. All Utilities Included in the maintenance fee. Everything atyour door steps! TTC subway station, Bayview Village Mall, Loblaws, YMCA, restaurants, shops, and with easy access to Hwy 401/404. Building amenities including 24/7 concierge, Gym, ,rooftop deck, garden, sauna, party room, games room, guest suite, Bike storage and free visitor parking.Perfect for growing families enjoying condo lifestyle or downsizes looking for comfort and convenience. (id:60365)
3202 - 19 Western Battery Road
Toronto, Ontario
1 BEDROOM + DEN WITH DOOR | 2 FULL BATHROOMS | 601 SQFT + BALCONY | LAKE VIEWS. Welcome to this stunning 5-year old condo at ZEN King West. The den has a sliding door and can be used as a 2nd bedroom. Enjoy an open-concept layout with floor-to-ceiling windows and lots of natural light. 601 sqft + east-facing balcony with city and lake views. Modern kitchen with quartz countertops. 9-ft smooth ceilings and fresh paint. The building is packed with high-end amenities, including a 24-hour concierge, large fitness center, indoor pool, hot/cold plunge pools, yoga room, co-working spaces, and a rooftop terrace with BBQs and stunning views. You'll also find a running track, pet wash station, spa-style change rooms, and guest suites for overnight visitors. Zen King West offers the ultimate mix of lifestyle, convenience, and comfort. (id:60365)
140 Wedgewood Drive
Toronto, Ontario
Live Bigger. Dream Bolder. This beautifully cared-for 4-bedroom freehold home is more than a place to live its a place to thrive. Nestled in a quiet, family-focused neighborhood, it redefines modern living with the perfect balance of comfort, style, and purpose. From the moment you step inside, light-filled spaces and thoughtful design welcome you in. The open-concept main floor flows effortlessly perfect for lively Sunday brunches, cozy movie nights, or everything in between. At the heart of it all, the bright, contemporary kitchen inspires connection. With quality appliances, generous storage, and smart details, it makes cooking feel less like a task and more like a joy 'whether you''re prepping for the week or celebrating milestones. Upstairs, four spacious bedrooms promise peace and privacy for everyone. The primary suite is your personal retreat, a calming escape designed for true rest and restoration. Outside, a low-maintenance backyard is ready for summer dinners, kids play, or simply recharging with a good book. Add in a private driveway and attached garage, and convenience meets lifestyle with ease. Located close to top schools, parks, shopping, transit, and major highways, this home is ideal for families ready to grow or investors looking for lasting value. Dont just raise the bar. Raise your life. This home offers more than walls and a roof its space to dream, room to live, and a future to believe in. (id:60365)
48 Yorkminster Road
Toronto, Ontario
Impeccably Redesigned Residence in Prestigious St. Andrew. Expansive Resort-Style Backyard, Bespoke Interiors & Exceptional Craftsmanship Situated on the largest pie-shaped lot on this coveted street in Toronto's exclusive St. Andrew community, this one-of-a-kind custom home has been thoughtfully transformed with high-end upgrades and timeless design throughout. From the brand-new architectural façade and professionally landscaped grounds to the refined interiors, every detail reflects superior craftsmanship and luxury. Step into a grand entryway where heated tile floors, soaring ceilings, and double closets offer a warm, elegant welcome. The open-concept main level flows beautifully, with rich hardwood floors, custom millwork, and expansive sightlines that make both everyday living and entertaining effortless. At the heart of the home is a fully customized Wolf chefs kitchen with an oversized island, premium appliances, and a cozy breakfast area framed by signature round windows overlooking the serene backyard. The family room exudes warmth and comfort, with a sleek gas fireplace and oversized European-style windows and doors that open to your outdoor sanctuary. The backyard is a true showpiece featuring a saltwater pool, hot tub, sports court, and built-in bar, all surrounded by mature landscaping for privacy and tranquility. Upstairs, five bedrooms await each with a private ensuite and custom closets. The primary suite offers 10-ft ceilings, gas fireplace, spa-inspired 5-piece ensuite, and walk-in closet. A second-floor lounge/study between two bedrooms adds a bright, versatile space. The finished lower level features two more bedrooms, a large rec area, and ample storage. With nearly 5,500 sq ft of finished space, smart home upgrades, and impeccable finishes, this home is a rare opportunity in one of Toronto's most prestigious neighbourhoods. (id:60365)
216 Olive Avenue
Toronto, Ontario
7 Year Luxury Custom Built Home With High End Limestone & Brick Exterior. Spacious Open Concept Floor Plan with High End Finishes. Appx 5000 Sq ft living space, High Ceilings(Library:14 ft, Basement:11 ft & Main 10 ft) Throughout. Entertaining & Functional Kitchen Catering to the Most Exquisite Taste. Newly Installed Interlocking Backyard for outdoor entertaining. Each Bedroom equips with Ensuite Bathroom (Total 7 Washrooms) & Walk-In Closets & Spa-Like Master Ensuite With Large Walk-In Closet. Office with Separate Direct Entry For the owner's ease. Heated Basement & Direct Access to Garage From Basement! The Garage is Equipped with an Electric Vehicle Changing Station **Top-Ranking School: Earl Haig SS**Conveniently Located near School/Park/Finch Subway Station-Meticulously Cared and Maintained Hm By Owner (id:60365)
302 - 21 Earl Street
Toronto, Ontario
Step into this stunning 2 bed, 2 bath condo loft in the heart of downtown Toronto. Boasting soaring 16-foot ceilings and expansive windows, this home is flooded with natural light, creating an airy and inviting ambiance. The open-concept kitchen, dining, and living area is perfect for entertaining, complemented by a cozy gas fireplace. The spacious main bedroom overlooks the entire home and features a walk-in closet, providing both comfort and style. Additional highlights include ensuite laundry and a versatile den for your work-from-home or guest needs. Located in a highly desirable neighborhood, you'll be steps away from entertainment, shopping, bars, restaurants, and parks. Don't miss this unique urban retreat! (id:60365)

