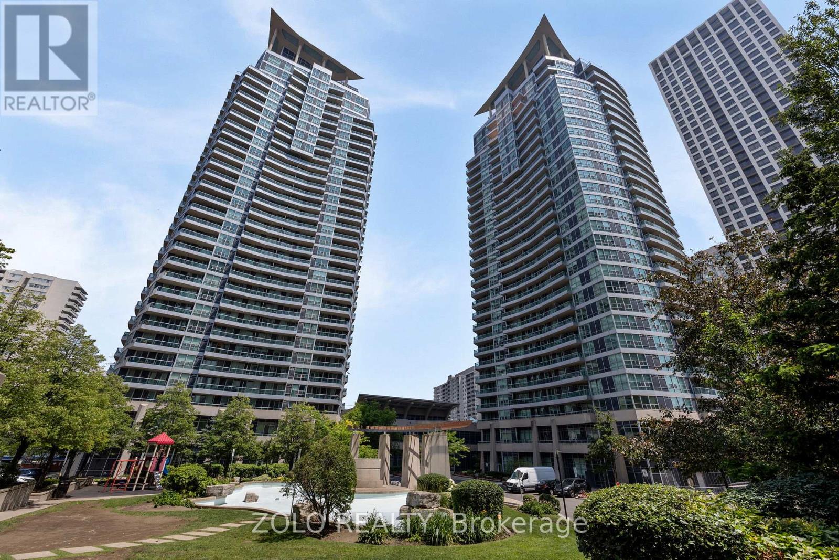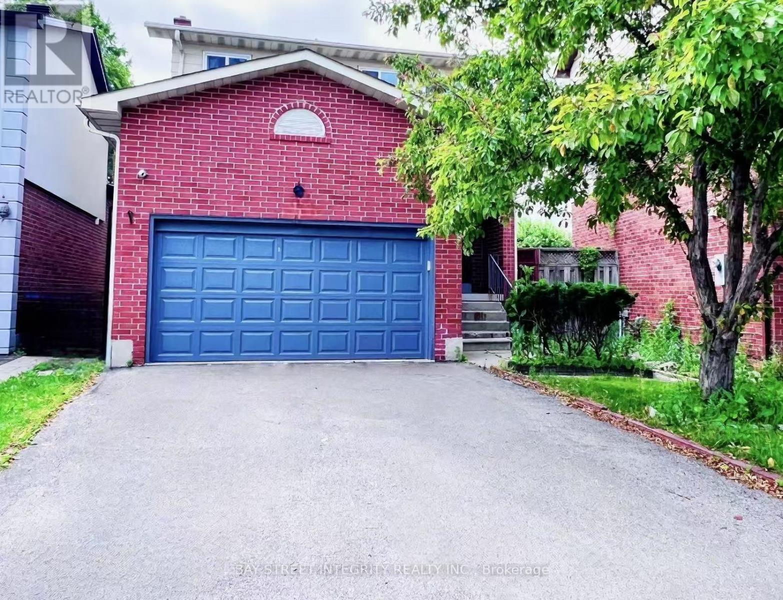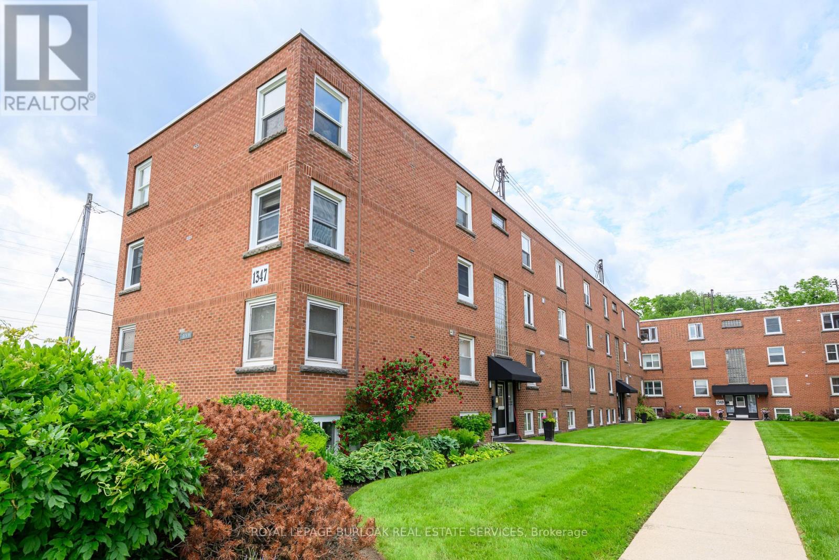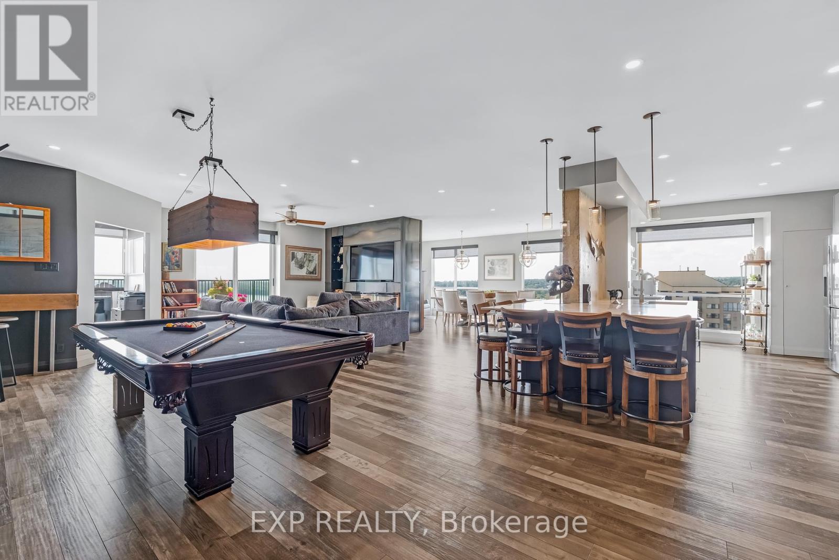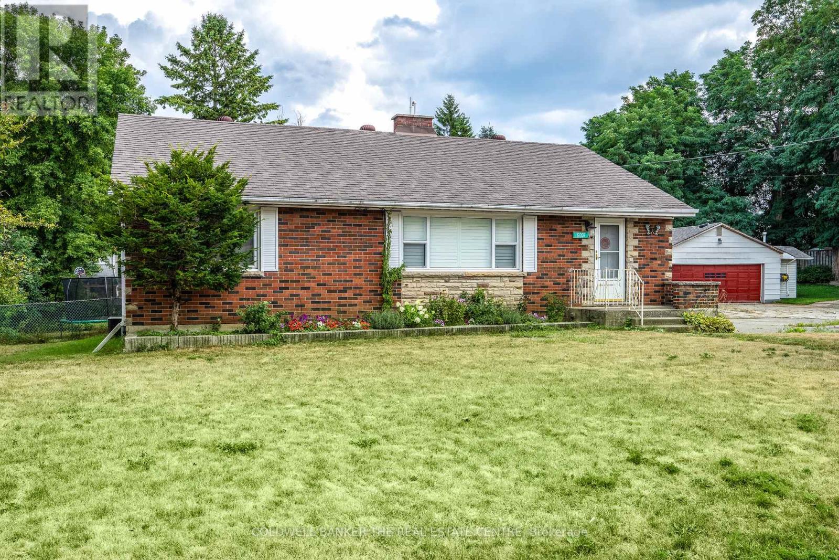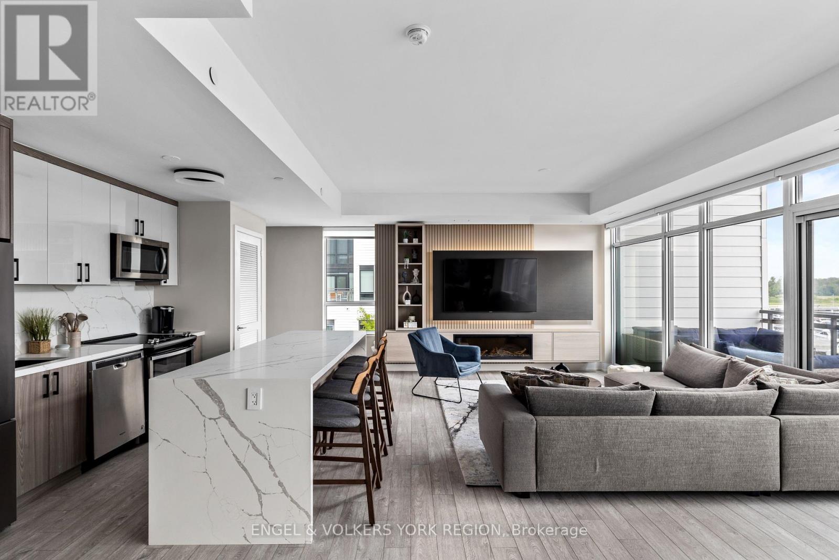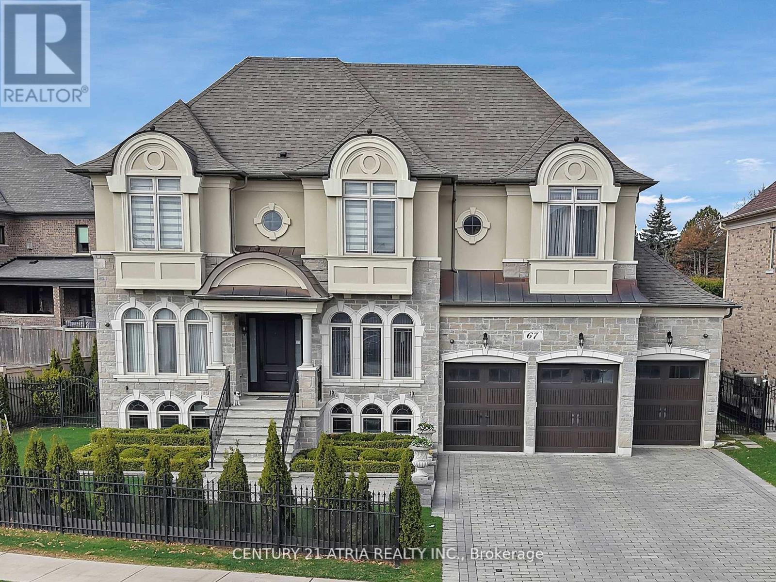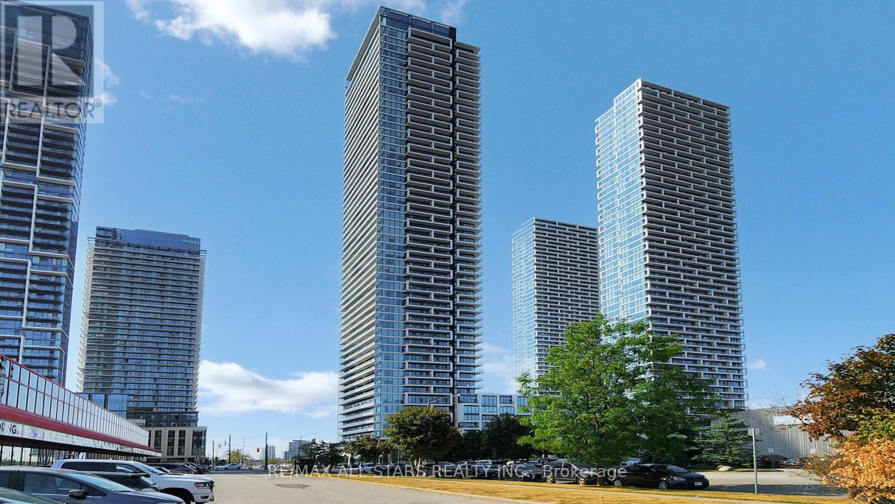250 - 3025 The Credit Woodlands
Mississauga, Ontario
Experience Prime Living: 4-Bedroom/2Washroom Condominium In Southwest Mississauga. Welcome To This Exceptional 4-Bedroom Condominium, Perfectly Situated At The Desirable Intersection Of Dundas Street West And The Credit Woodlands In Vibrant Southwest Mississauga. This Unit Boasts Two Large Walk-Out Balconies And A Bright Solarium That Basks In Sunlight All Day, Providing Ideal Spaces For Relaxation And Entertaining. Location Is Everything, And This Condo Delivers! You'll Be Steps Away From Woodlands School, A Bustling Shopping Center, And Convenient Bus Routes, With Erindale GO Station Just A Short Stroll. Commuting Is A Breeze, With The University Of Toronto Mississauga Only A Few Minutes' Drive, And A Direct Bus Connection To Kipling Subway Station. Just 10 Minutes Drive To Square One Shopping Center. Residents Will Appreciate The Fantastic Building Amenities, Including A Refreshing Indoor Swimming Pool, Fully-Equipped Gym, Spacious Party Room, And A Fun Table Tennis Room. One Dedicated Parking Space Is Also Included, Adding To Your Convenience. (id:60365)
2395 Benedet Drive
Mississauga, Ontario
Welcome to this charming 2-storey detached home in the highly desirable Clarkson neighbourhood of Mississauga! This property features a beautifully renovated main floor with pot lights, crown mouldings, laminate flooring in the living and dining areas, and a bright, open concept modern kitchen complete with quartz countertops, stylish backsplash, and ample cabinet space, perfect for both everyday living and entertaining. Upstairs, you will find laminate flooring throughout all bedrooms, offering a clean look. The finished basement provides excellent additional space and includes a 3-piece bathroom, ideal for a home office or recreation space.Enjoy the privacy of a tranquil backyard, surrounded by mature trees, offering the perfect setting for outdoor relaxation or family gatherings.Conveniently located close to Schools, Parks, Shopping, Public Transit, Clarkson GO Station and major Highways, this home combines modern comfort with an unbeatable location in one of Mississaugas most established communities. (id:60365)
611 - 1 Elm Drive W
Mississauga, Ontario
Location! Location! Luxury Condo 2 +1 Bedrooms, 2 Baths, Corner Suite. Freshly Painted, New Carpet, Hardwood Floors, Kitchen With Granite Counter Tops, Breakfast Area And Living Room Walkout To Balcony, Brand New Appliances, Brand New Range Hood, Stove And Fridge under Extended Warranty, Spacious Master Bedroom with 4 Pc En-Suite Bathroom. Bathrooms Have Granite Counter Tops. Close To 403, QEW, Go Station, Public Transportation, Future LRT Steps Away, Square One Mall Shopping Centre. Amenities: Indoor Pool, Jacuzzi, Sauna, Gym, table tennis room, foosball room, private dining room, Party room and 24hrs Security. Motivated Seller, Must Sell! (id:60365)
4073 Pavillion Court
Mississauga, Ontario
Absolutely stunning, bright and spacious 4+2 bedroom, 4 bathroom detached home, ideally situated in the heart of Mississauga. This well-maintained home offers both coziness and practicality, making it perfect for families and investors alike. Eat-in kitchen features modern cabinetry and a ceramic backsplash. Hardwood floors throughout the living and dining areas add warmth and elegance. Large living room walks out to a private patio perfect for entertaining. Upstairs boasts four spacious bedrooms and two full bathrooms. The professionally finished basement offers a completely separate living space with its own side entrance, two bedrooms, a full kitchen, and a 3-piece bathroom ideal for extended family or as a high-income rental suite. Other upgrades include an extended driveway with no sidewalk, parking for up to 4 cars. Located within walking distance to Square One, T&T Supermarket, parks, and shopping centers, with quick access to major highways 403, 401, 410, and QEW. This is not just a home its a rare opportunity for comfortable living plus solid cash-flow investment. A must-see! (id:60365)
24 - 1347 Lakeshore Road
Burlington, Ontario
Welcome to this nicely updated, move-in ready, 1 bedroom unit with quality vinyl windows in every room, in an unbeatable and extremely desirable location, directly across from Spencer Smith Park, Spencer's at the Waterfront, and the Art Gallery of Burlington, and literally steps to the lake, trails, hospital, and downtown Burlington, and only a minute to the QEW, 403 and 407. This unit is on the first floor (7 steps down), has spacious principal rooms, including the living room, large eat-in kitchen, and primary bedroom, and has lots of quality updates throughout. Updates include ALL NEW in 2024: luxury wide plank vinyl flooring and 4 baseboards throughout, updated 4-piece bathroom with new vanity, countertop/sink, sink faucet, mirror, light fixtures, showerhead, and toilet, refreshed white kitchen cabinetry professionally painted inside and out, new fridge and stove, portable AC unit, and lighting, and freshly painted throughout. This unit shows 10+++. The complex has a nice community feel, is very quiet, well maintained, and has a great condo board. Complex amenities also include visitor parking, onsite laundry, and bike storage. The low monthly fee includes PROPERTY TAX, water, cable tv, unlimited high-speed internet, and storage locker. Optional parking space is $550/year. 2nd space may be available if needed. No dogs and no rentals/leasing. Don't wait and miss this opportunity for affordable living, in this very nicely updated unit, directly across from the lake and just about every other amenity! Welcome Home! Quick closing available! (id:60365)
1502 - 65 Ellen Street
Barrie, Ontario
Soaring above Barries waterfront, this 2-bedroom + den penthouse at Marina Bay offers over 2,100 square feet of fully renovated living space with million-dollar views from every major room. Floor-to-ceiling windows frame Lake Simcoe's beauty, while a spacious private balcony becomes your front-row seat to sunsets, fireworks, and the sparkling shoreline. Enjoy unbeatable views of Kempenfest, the Christmas Parade, the annual airshow, and live concerts right from home. The modern industrial design features exposed concrete accents, custom cabinetry, quartz counters, a large island with lots of storage, and premium fixtures throughout. An open-concept layout blends a stunning living area with a built in fireplace, built-in shelving, and custom bar perfect for entertaining. Remote-controlled window coverings, designer lighting, and high-end finishes elevate every detail. The primary bedroom offers a spa-like ensuite with double sinks, stone accents, and a walk-in closet with custom organizers. The second bedroom is generously sized and features its own walk-in closet, while the separate office, with an attached 2-piece bath and stunning lake views, makes working from home a dream. Resort-style amenities include an indoor pool, hot tub, sauna, gym, party room, guest suite, two covered parking spaces, and locker. Just steps to downtown Barrie, the beach, marina, GO station, trails, and dining. This is more than a home..its a lifestyle. (id:60365)
46 Lisa Street
Wasaga Beach, Ontario
Freshly Painted & Move In Ready! 3 Bedroom + 3 Washroom Town Home Located In The Villas Of Upper Wasaga! Desirable Open Concept 1766 Sq.Ft Floor Plan As Per MPAC! Main Level Offers You A Spacious Open Concept Great Room With Hardwood Floors, An Entertainers Kitchen With White Cabinetry, Subway Tile Back Splash, Stainless Steel Appliances, A Breakfast Bar & Dining Area. Upper Level With 3 Spacious Bedrooms & 2 Full Bathrooms, Primary Bedroom With 4 Pcs Ensuite Bathroom & A Large Walk-In Closet. Convenient Upper Level Laundry! Large Fenced In Backyard. (id:60365)
19307 Yonge Street
East Gwillimbury, Ontario
Welcome to this charming 3+1 bedroom bungalow, perfectly situated on a sprawling 89 x 119 lot in the heart of Holland Landing. Set back from the street for added privacy, this beautifully maintained home offers sun-filled living spaces with hardwood floors, a warm, inviting ambiance, and a three-season sunroom overlooking the fully fenced yard with mature trees. The fully finished basement is ideal for entertaining, featuring a spacious recreation room, wet bar, full 4-piece washroom, and an additional bedroom for guests or extended family. An oversized, insulated two-car detached garage and paved driveway with parking for up to 10 vehicles provide exceptional convenience. Enjoy the peaceful charm of this family-friendly community while being just minutes from Newmarkets Yonge Street corridor with its vibrant mix of big box shopping, groceries, restaurants, and entertainment. Close to parks, schools, trails, Green Lane, and Highway 404, this location combines small-town tranquility with easy access to all urban amenities. (id:60365)
110 - 317 Broward Way
Innisfil, Ontario
Rare Marina-Facing Residence in Friday Harbor Welcome to one of Friday Harbors most coveted waterfront residences. This exceptional and rarely available 2-storey Stacked Townhome condo is 1 of only 12 exclusive stacked townhomes in the entire resort that directly overlook the vibrant boardwalk and shimmering marina and among the select few to feature floor-to-ceiling windows, bathing the interior in natural light and showcasing breathtaking panoramic views. Elegantly upgraded with over $200,000 in premium finishes, this sophisticated home offers a thoughtfully designed open-concept layout that perfectly blends comfort and style. The main floor boasts a spacious living area, a chic dining space, and a designer kitchen all opening onto a generously sized private terrace, ideal for alfresco dining and entertaining. Upstairs, retreat to the serene primary bedroom and second bedroom, both with direct access to the upper-level balcony overlooking the marina. Two beautifully appointed bathrooms, luxurious finishes, and natural light throughout create a bright, calming, resort-like ambiance. Situated in the heart of Friday Harbors renowned waterfront community, residents enjoy unparalleled amenities including championship golf, scenic hiking trails, pristine beaches, a world-class marina, and a year-round calendar of curated events and activities. All this just a short drive from the city yet it feels a world away. An extraordinary opportunity to own a truly special residence in one of Ontario's premier lifestyle communities. (id:60365)
36 Nordic Lane
Whitchurch-Stouffville, Ontario
Welcome to 36 Nordic Lane, a stunning brand new three-storey townhouse in the heart of Stouffville, where luxury living meets modern comfort. Bright and spacious throughout, this home features an open-concept main floor with a walkout balcony, and a rooftop terrace thats perfect for summer evenings and outdoor entertaining. Nestled in a vibrant, family-friendly neighbourhood, you're just minutes from schools, parks, transit, shops, and restaurants. Stylish, functional and ideally located ... don't miss your opportunity to call this home! (id:60365)
67 Langdon Drive
King, Ontario
Welcome to 67 Langdon Drive, an exceptional custom-built estate located in one of King City's most prestigious communities. Every element of this home has been meticulously curated, offering an extraordinary living experience for the most discerning buyer. Upon entry, you're greeted by grand principal rooms featuring exquisite millwork, rich hardwood flooring, and impeccable craftsmanship throughout. The family room, crowned by soaring 20-foot ceilings and a striking custom fireplace, serves as the heart of the home, blending dramatic architecture with warmth and elegance. The chefs kitchen is a masterpiece in itself, featuring premium built-in appliances, custom cabinetry, and an expansive breakfast area that overlooks the manicured grounds. Formal living and dining rooms provide the perfect backdrop for sophisticated entertaining, while a private library offers a quiet retreat. The upper level hosts four spacious bedrooms, each with walk-in closets and private ensuite access. The primary suite is a sanctuary, complete with a spa-inspired ensuite bath and dressing room, designed for ultimate comfort and luxury. Additional highlights include three fireplaces, A flex study room over-looking the family room, designer lighting, and a three-car garage with an extended driveway. The professionally landscaped exterior, framed by wrought iron gates and a full cedar fence, ensures privacy and elevates the estates commanding curb appeal. (id:60365)
5003 - 950 Portage Parkway
Vaughan, Ontario
Move On Up To This High Floor, Practical Unit With Stunning Views! You have choices, why not pick a PREMIUM HIGH FLOOR SUITE?? Spacious 2 Bedroom + 2 Bathroom Unit In Transit City 3 in the heart of the Vaughan Metropolitan Centre. This is a beautiful, neutral, bright & spacious unit and one of the larger plans at 665 sq.ft. + 114 sq. ft. southeast facing balcony with tremendous views! Laminate flooring throughout, modern kitchen with integrated stainless steel appliances, quartz countertops & tile backsplash, Primary Bedroom with 4 piece ensuite bathroom, generous 2nd bedroom that can also be used as a home office or workout space, convenient 2nd full washroom, large entry hallway, freshly painted interior and more. Transit City 3 is just steps to the Subway, Bus Terminal, Shopping, Vaughan Mills, Canada's Wonderland, Restaurants and minutes to Highway 400 & 407, York University and all the amenities that downtown Vaughan has to offer * Buyers/Investors, take advantage of the current market conditions and live on top of the world! The Vaughan Metropolitan Centre is going to be one of Ontario's premier communities - this is the right opportunity to get in for future growth. (id:60365)



