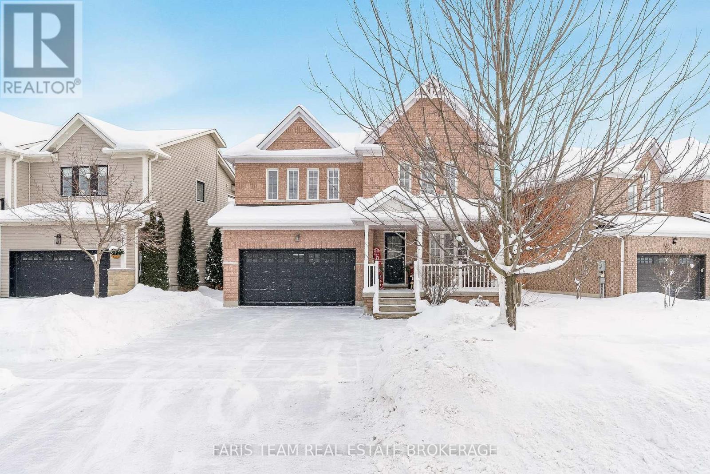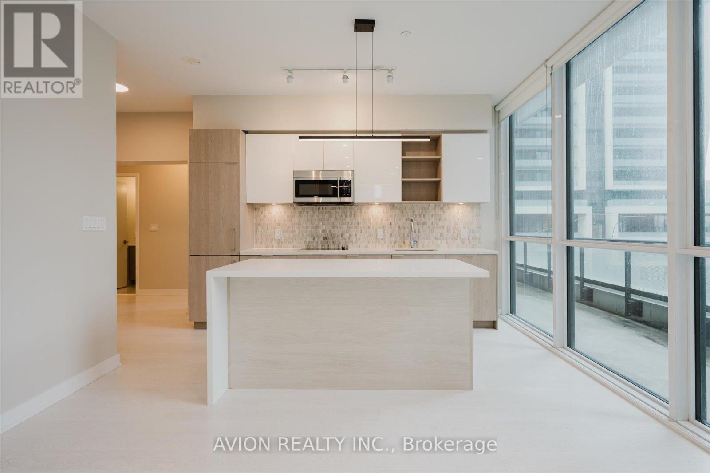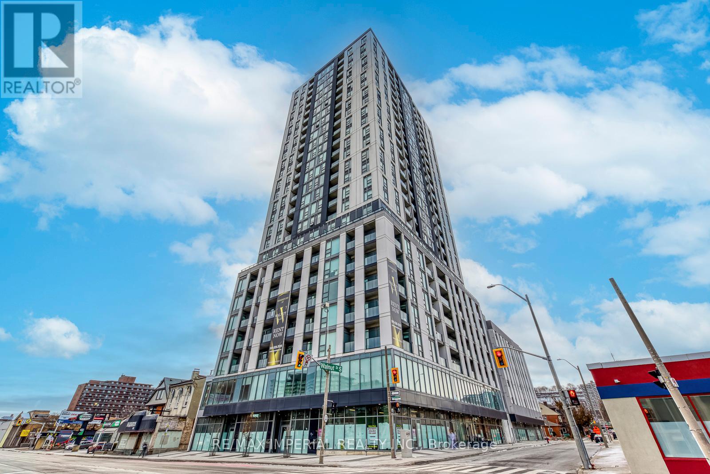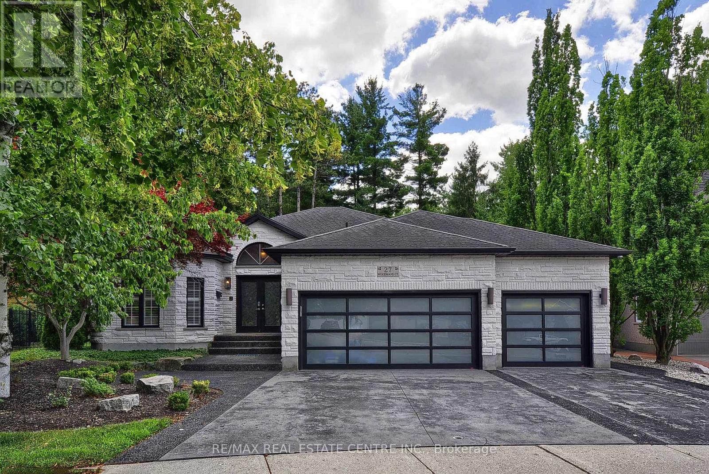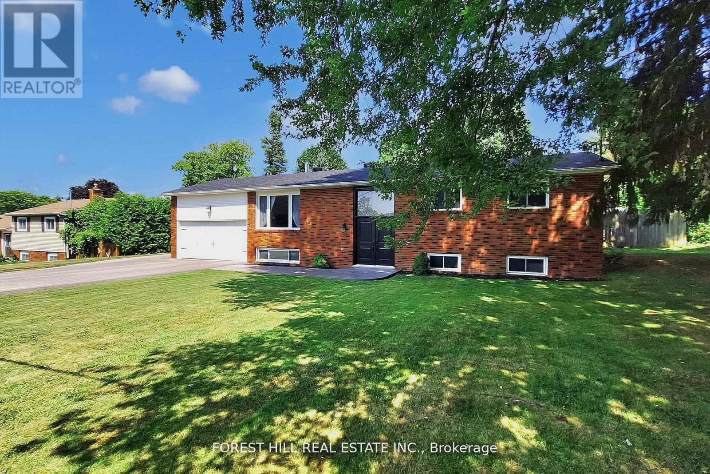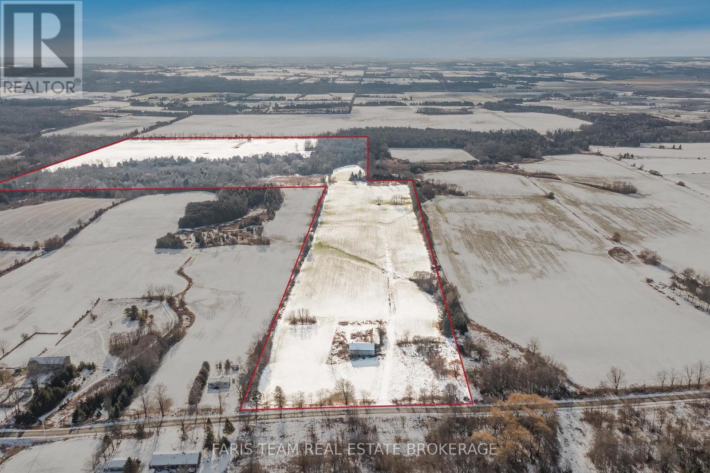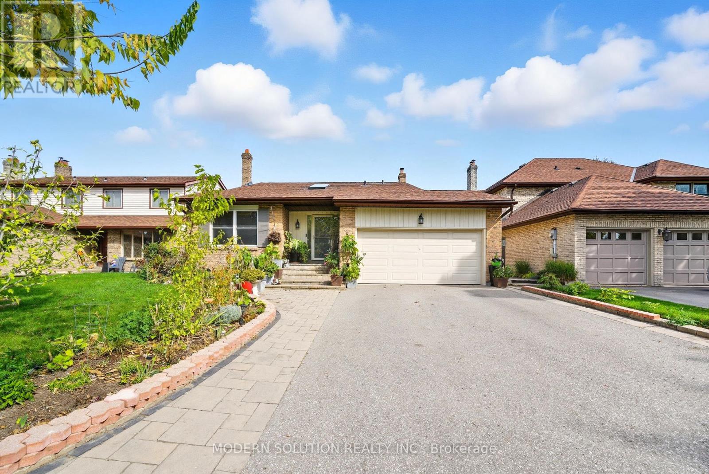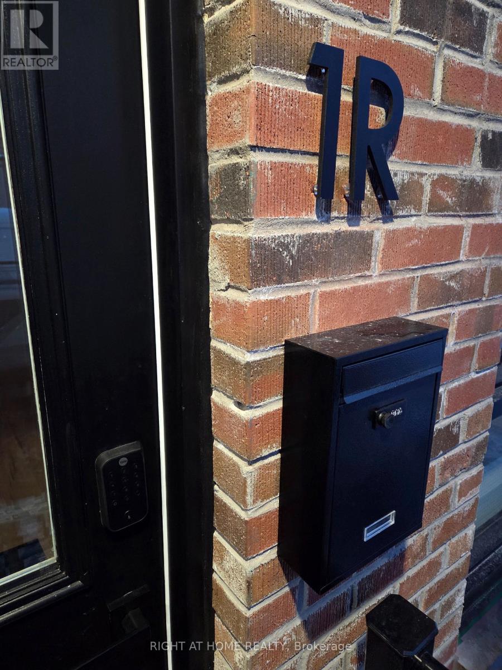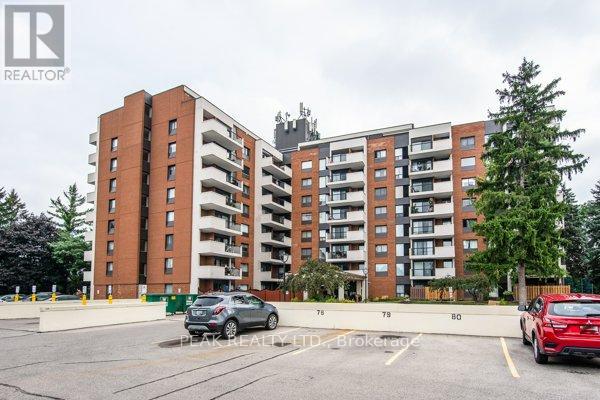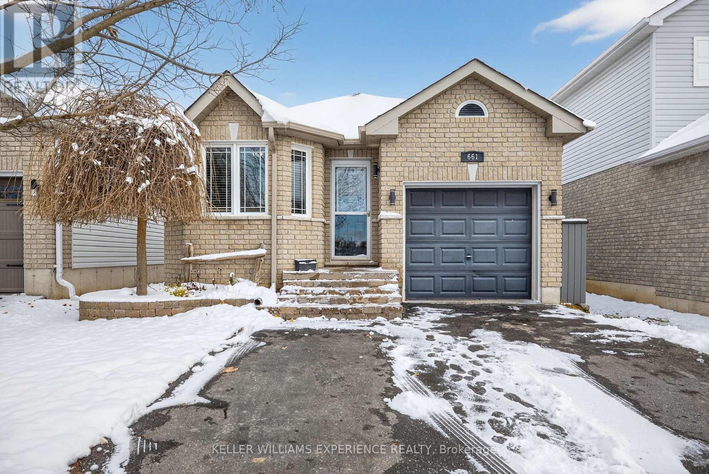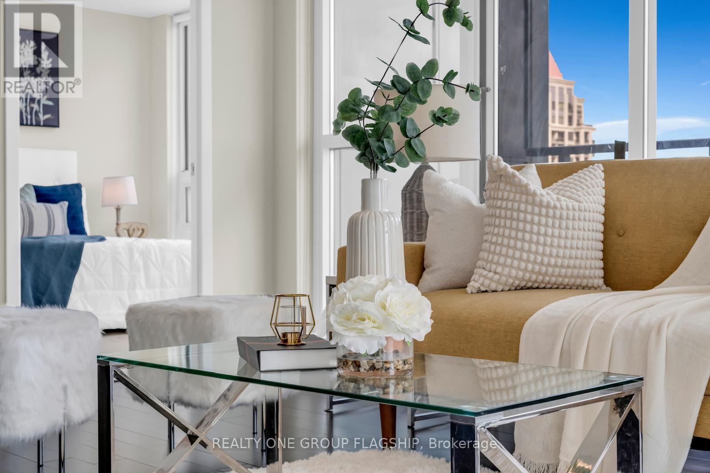720 - 4645 Jane Street
Toronto, Ontario
Newly renovated unit. 1 bed and 1 bath.Very bright with natural light. Location is close to many convenience: steps To The Go Station, Parks,Easy Access To Hwy#400,Hwy #407, Hospital.Near To York University, Shopping & Ttc. Condo.Maintenance Incl. Heating, Water, Underground Prkg! Washer and dryer in unit.A lot of storage for its size! Building has had many upgrades.Easy to view (id:60365)
3 Saxon Road
Barrie, Ontario
Top 5 Reasons You Will Love This Home: 1) Tucked away on a quiet, family-friendly street, this beautifully maintained home delivers modern style and classic charm 2) The bright, open kitchen is a true showpiece, featuring sleek quartz countertops, a contemporary breakfast bar, and ample space for cooking and entertaining, along with impressive living spaces finished with newer engineered hardwood floors, a separate dining area, and three generous bedrooms designed for comfort and flow 3) The primary suite serves as a serene escape, complete with double closets and a spa-inspired ensuite boasting a walk-in glass shower and a luxurious freestanding soaking tub 4) The spacious basement provides endless versatility, perfect for a future recreation room, gym, or guest suite, with a rough-in for an additional bathroom already in place, along with recent upgrades like a new furnace (2024) and a newer roof ensuring lasting peace of mind 5) Ideally located near excellent schools, parks, shopping, and the South Barrie GO Station, perfect for growing families. 1,866 above grade sq.ft. plus an unfinished basement. (id:60365)
402 - 50 Ordnance Street
Toronto, Ontario
Welcome to Playground Condos in the heart of Liberty Village! This brand-new, never-lived-in 2+Den unit features 2 full bathrooms (including a luxurious ensuite) and a spacious den. Enjoy an open-concept, functional layout with soaring 9.5 ft smooth ceilings, upgraded engineered wood flooring throughout, and elegant porcelain tiles in the bathrooms. Floor-to-ceiling southwest-facing windows fill the space with natural light and offer breathtaking, unobstructed views. Step outside to a massive L-shaped balcony, perfect for relaxing or entertaining. (id:60365)
1308 - 49 Walnut Street S
Hamilton, Ontario
Welcome to the beautiful Wayfarer Suite at Walnut Place. This spacious 898 sq.ft. apartment opens with a welcoming foyer and built-in closets. The primary bedroom offers peaceful northern lake views and a private 3-piece ensuite. Large windows throughout the suite fill every room with natural light.Two additional generously sized bedrooms, a modern 4-piece bathroom, and in-suite laundry add to the comfort and convenience. The kitchen features stainless steel appliances, abundant cabinetry, an island, and an open-concept layout that flows seamlessly into the living area.Step out from the living room onto the west-facing balcony and enjoy sunset views over the city. Stylish, bright, and ideally located-this is downtown living at its best. (id:60365)
27 Woodmans Court
Kitchener, Ontario
Welcome to this one of a kind, luxury bungalow in one of Doon's most exclusive enclaves; Wyldwoods. This extraordinary residence is on a private court with an extraordinary lot that will transform you to a private oasis. With an abundance of mature trees, you'll enjoy resort-style living in your own backyard. With an in-ground pool, expansive maintenance-free composite deck with a bridge to a fully finished outdoor living area. French doors from the primary bedroom and also from the kitchen lead to this beautiful outdoor space. For additional outdoor living, tucked away in the trees is a patio with a wood burning fireplace. This custom-built bungalow has been fully transformed and updated in the last 3 years and features Venetian plaster walls and finishes that were meticulously sourced and often not found in local home improvement stores. The main level features 3 spacious bedrooms, two of them each have their own private ensuite bathroom plus the 3rd full bathroom on the main level. The primary ensuite features imported artisan tiles from Spain, a soaker tub and an oversized glass enclosed shower & granite counters. The showpiece kitchen has custom built-ins and features such as the island table with attached wine wall, and a one of kind ceiling mural. The fully finished basement has a walk out with french doors to the pool, a massive media room and spa inspired bathroom complete with an enclosed steam room/shower. Also in the basement, a complete apartment with a separate private entrance from the garage walk down, suitable for multigenerational families, or those looking for additional income from the basement apartment. Three gas fireplaces! Each with one of a kind stone mantels. The dream triple garage features wall mounted whisper quiet door openers and hydraulic car lift/hoist. AC 2024, pool heater 2019, pool liner 2018, pool pump 2010. (id:60365)
21 Lallien Drive
Bradford West Gwillimbury, Ontario
Fabulous Fully Renovated Bungalow In Spectacular Location. Upgrades Throughout Including Brand new Kitchen and Bathrooms, Waterproof Basement! New roof, Garage Floor, and Driveway, fully inspected septic system( report available). Large Fully Fenced Yard W/Inground Pool ( Heater, Liner and Filter recently changed). Quite "Rural" Neighbourhood Nestled Between Bond Head Golf Club & Hwy 27 - Just A few minutes To The 400. Country Living Just Minutes From The City. MUST SEE!! Motivated sellers! (id:60365)
4065 15th Line
Innisfil, Ontario
Top 5 Reasons You Will Love This Property: 1) Exceptional land banking and future development opportunity with 137.5-acres of prime land adjacent to developer-owned property, located approximately 465 meters from the municipal boundary of Cookstown in the Town of Innisfil 2) Enjoy the convenience of gas, hydro, and water services available at the road, just minutes to Highway 400, in a growing area featuring the nearby Tanger Outlet Mall and the upcoming Gateway Casino (2028), further enhancing the property's appeal 3) Property includes 80-acres of workable land currently under cultivation, as well as a barn for storage, offering immediate agricultural use and income 4) Potential to sever the 15th Line for future development purposes while maintaining the 14th Line portion for continued agricultural use and income, providing endless possibilities for growth and vision 5) Potential water access available from Innisfil Creek, adding valuable water resources and enhancing the overall versatility of the property. (id:60365)
5 Woodlawn Court
Whitby, Ontario
Welcome to this charming multi-level backsplit nestled on a quiet, established cul-de-sac in the desirable Blue Meadows community. Offering 3 spacious bedrooms and 3 bathrooms, this family-friendly home features hardwood flooring throughout and a primary suite complete with its own private ensuite. Perfectly located within walking distance to Bellwood Public School, Kirby Park, and scenic trails, with Lakefront Park, shopping, Hwy 401, and the GO Train just minutes away. Step outside to enjoy a private, fully fenced backyard, ideal for summer gatherings and outdoor relaxation. With plenty of space and unbeatable convenience, this home is a must-see opportunity. Don't miss your chance to make it yours! (id:60365)
1r - 55 Camberwell Road
Toronto, Ontario
Experience premium modern living in this approx. 580 sq. ft. brand-new, beautifully designed home in the heart of Humewood-Cedarvale. Just a 5-minute walk to both the ECLRT and TTC lines, with quick access to major highways via Allen Road, and only a 20-minute TTC ride to Union Station. This spacious 1-bedroom, 1-bathroom unit offers a smart layout with plenty of natural light. The sleek kitchen includes premium Samsung stainless steel appliances and high-end finishes. The home features an integrated smart-home system with voice-controlled lighting, a voice-controlled split AC system, a built-in wall speaker, and a smart lock for keyless entry. The bathroom includes an LED fog-free mirror and an electric towel warmer for a spa-like feel. Enjoy the privacy and charm of a standalone apartment while being steps from Eglinton Avenue, shops, parks, top schools, supermarkets, and major transit. A rare opportunity to enjoy comfort, style, and convenience in a family-friendly neighbourhood. Move-in ready! (id:60365)
807 - 260 Sheldon Avenue N
Kitchener, Ontario
Welcome to Spruce Grove Condominiums! If you're looking for a prime location, year-round indoor swimming, and outdoor tennis at your doorstep, this building has it all. This bright and spacious 2-bedroom end unit offers the perfect blend of comfort and convenience in one of Kitchener's most desirable areas. The suite features 1.5 bathrooms, convenient same-floor laundry, and TWO OWNED UNDERGROUND PARKING SPACES - an exceptional and rare bonus. The open-concept layout includes a functional kitchen that flows into the living room, leading to a private balcony, ideal for enjoying morning coffee or unwinding in the evening. Residents of Spruce Grove enjoy a long list of amenities, including an INDOOR POOL, FITNESS/REC-ROOM, GAMES ROOM, PARTY ROOM, GUEST SUITE, PLENTY OF VISITOR PARKINGS, and a TENNIS COURT. Located near the Kitchener Auditorium, with quick access to the Expressway, shopping, transit, and parks, this condo offers a truly convenient and connected lifestyle. Perfect for professionals, downsizers, or investors - this move-in-ready home is waiting for its next owner! (id:60365)
661 Clancy Crescent
Peterborough, Ontario
Welcome to 661 Clancy Cres, a beautifully maintained raised bungalow in one of Peterborough's sought-after west-end neighbourhoods. This bright and inviting home offers great curb appeal with a brick and vinyl exterior, an attached garage, and a private double driveway. Inside, hardwood flooring flows throughout the main level, featuring a spacious living room with coffered ceiling, an eat-in kitchen with pantry, and a dining area that walks out to a sunny deck overlooking a fully fenced backyard.Two bedrooms on the main floor include a generous primary bedroom and a second bedroom with a bay window, perfect for guests or a home office. The partially finished lower level adds incredible flexibility with two additional bedrooms, a laundry area, and a rough-in for a future second bath. Ideal for growing families, multi-generational living, or income potential.Enjoy year-round comfort with gas forced-air heating and central A/C. Outside, relax in your fenced yard with gazebo, hot tub, and gas BBQ included. Conveniently located near parks, schools, golf, hospital, and places of worship, this home offers the perfect balance of tranquility and accessibility.Nothing to do but move in and enjoy. (id:60365)
1909 - 510 Curran Place
Mississauga, Ontario
Unobstructed South and east views, Clear view of The Lake.2 bedrooms 2 bath corner unit with parking and locker. Dark laminate flooring throughout. Quartz counter. Down Town Mississauga in the Heart Of Square One Area. Close to the public transit, Celebration Square, Central Library, Ymca, Sheridan college. Cafe's and Restaurants At Ground Level Steps Away. Open concept floor plan . Stainless Steel Appliances, Building has Excellent amenities including Guest Suites, High end GYM Sauna, Indoor swimming pool, Terrace, Bbq Area, Volley ball court, party Room, Games Room, Childers play Area, Meeting Room, Library and Much more (id:60365)


