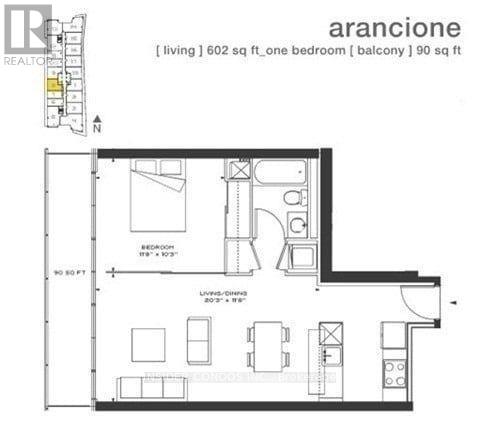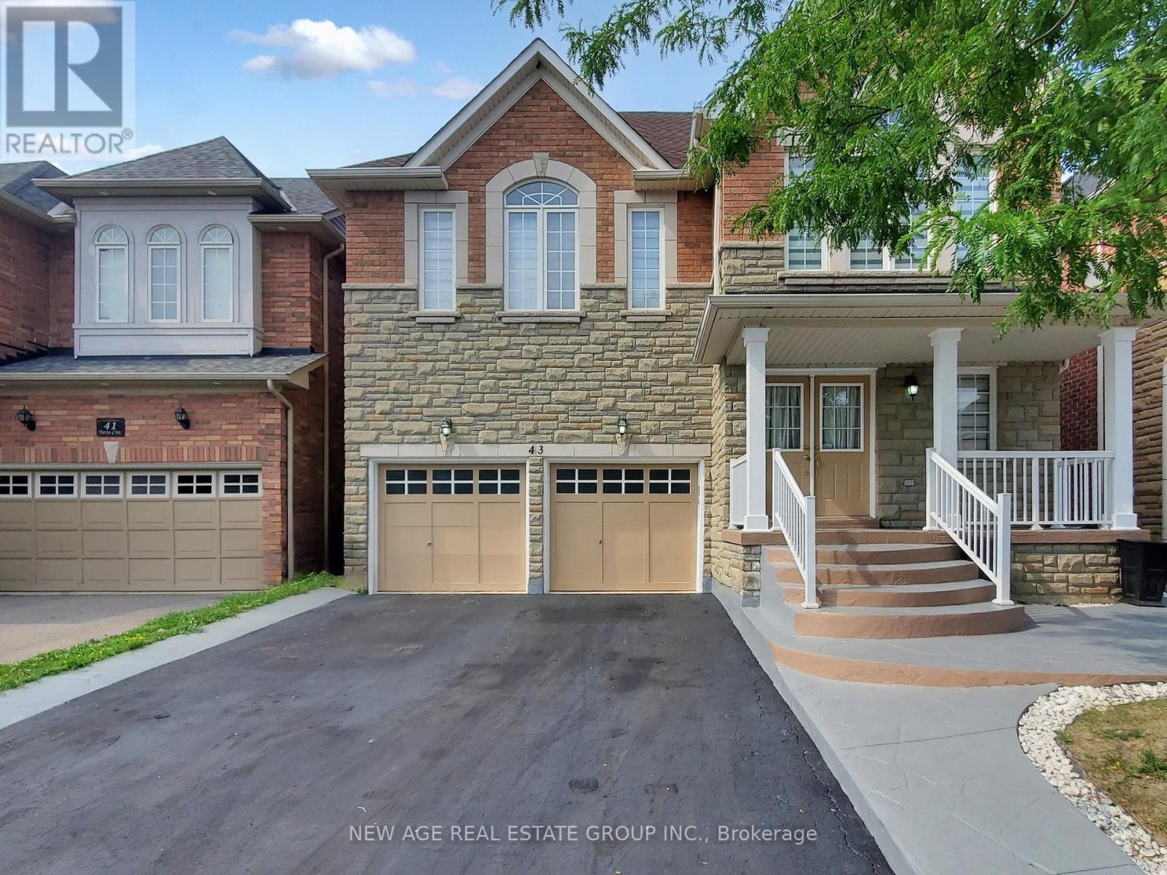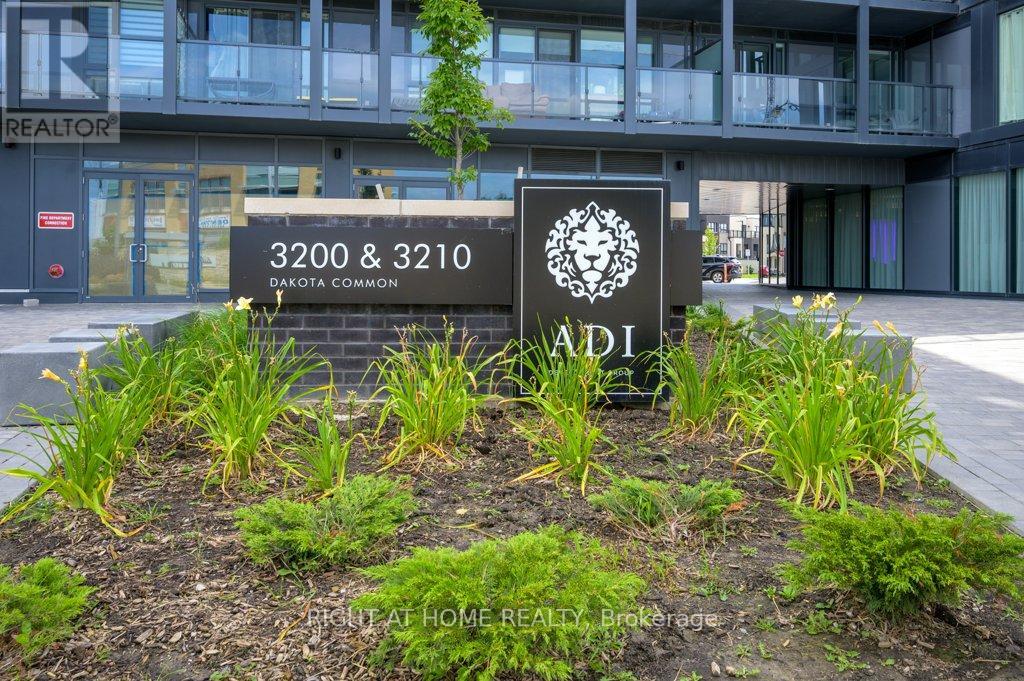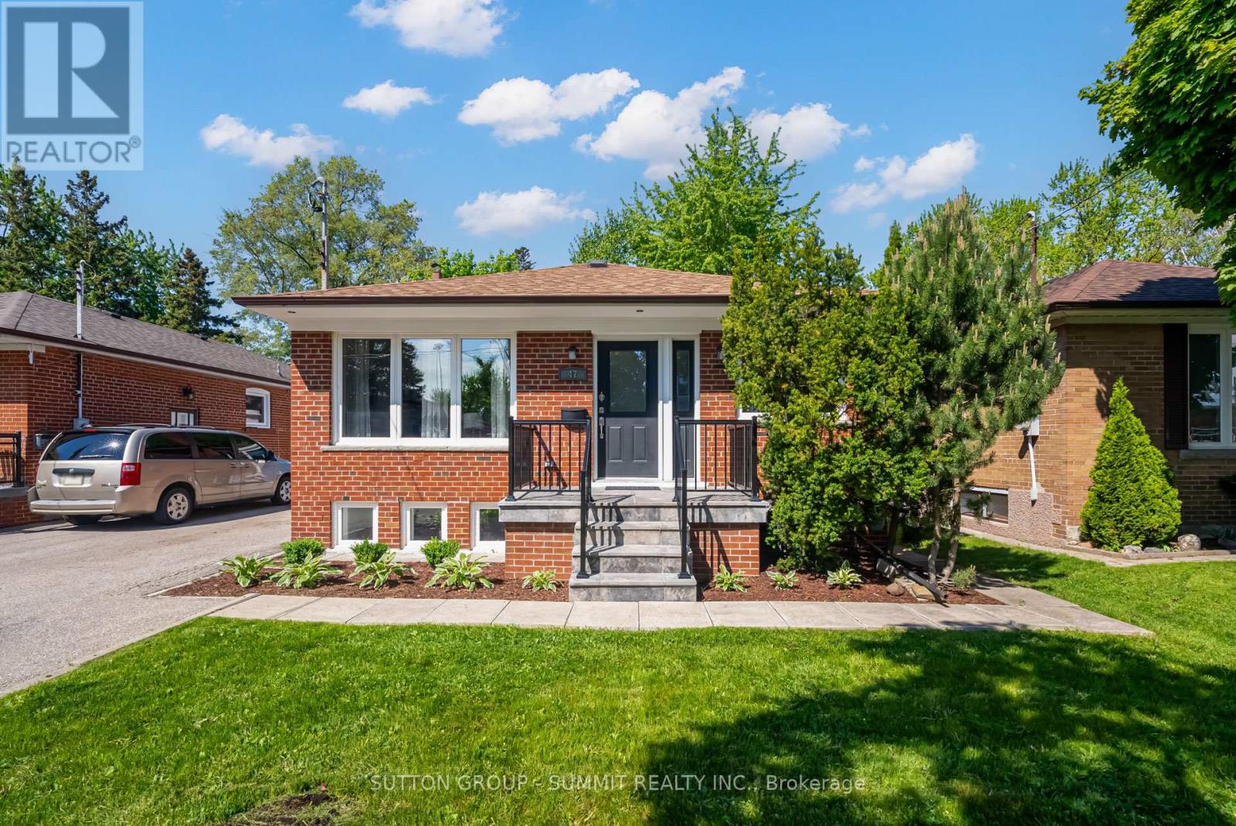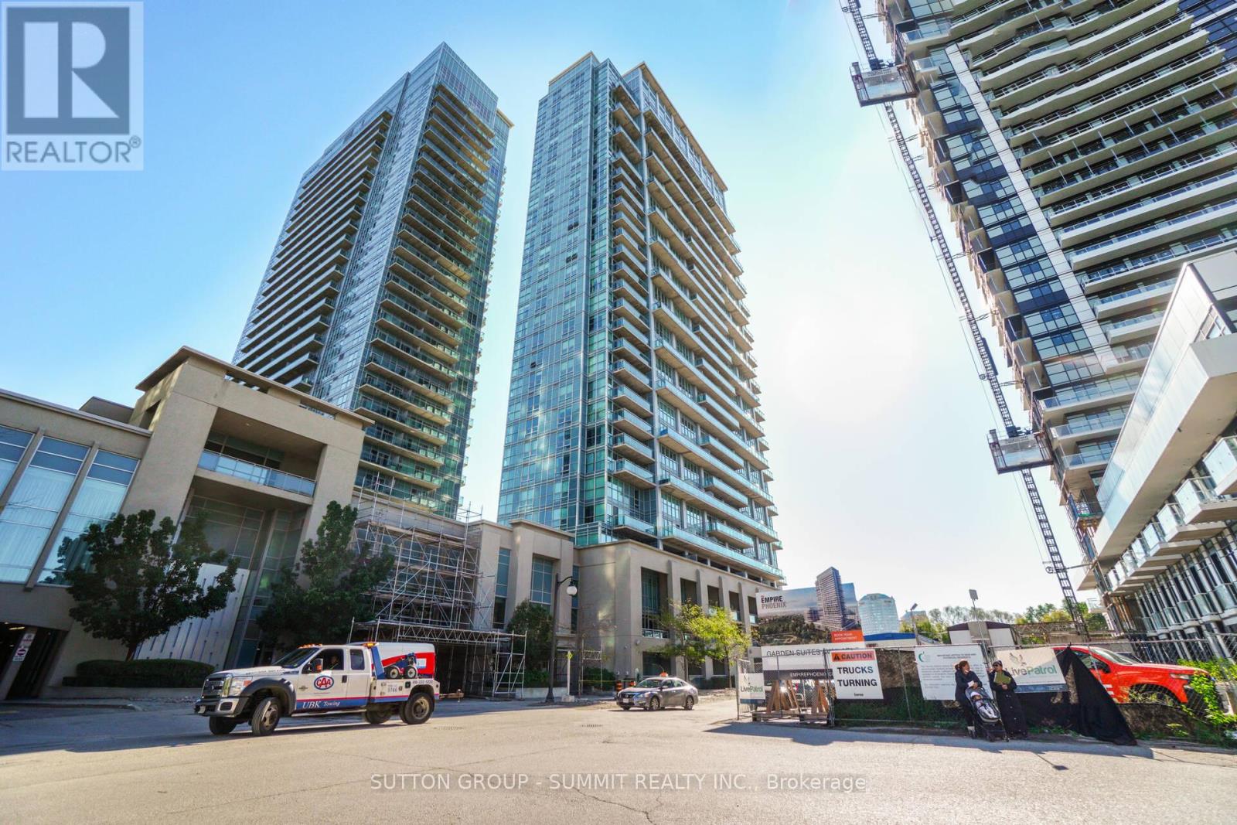2807 - 103 The Queensway Avenue
Toronto, Ontario
Luxurious Sub Penthouse 1 Bedroom Condo In Prime Location. Walking Distance To Lake Ont. Steps To TTC And Shopping. Easy Access To Gardiner Expressway And QEW. Close To High Park And Easy Drive To Downtown. Floor To Ceiling Windows, Open Concept Living/Dining Rm. Hardwood Floors, Access To Balcony From Living & Bdrm. Granite Countertops W/Breakfast Bar, Stainless Steel Appliances, 10 Ft Ceilings & Ensuite Washer/Dryer. (id:60365)
7159 Spyglass Crescent
Mississauga, Ontario
Welcome To This Beautifully Updated 3+1 Bedroom, 4-Washroom Detached Home Offering An Inviting Open-Concept Layout Ideal For Modern Living* The Main Floor Boasts A Stunning Chef-Inspired Kitchen With Quartz Countertops, Custom Range Hood, Stainless Steel Appliances, And A Center Island Perfect For Entertaining* The Living And Dining Areas Are Enhanced With Pot Lights, Stylish Flooring, And Elegant Finishes Throughout* The Spacious Primary Bedroom Features A Cozy Sitting Nook And Abundant Natural Light* A Fully Finished Basement Provides Additional Living Space, Ideal For A Recreation Room, Home Office, Or In-Law Suite* Step Outside To A Generous Backyard With A Patio And Gazebo, Perfect For Year-Round Enjoyment* Located Close To Top-Rated Schools, Scenic Parks, Public Transit, And Minutes To Highways 401/403/407* This Is A Home That Blends Comfort, Style, And Convenience! (id:60365)
1402 - 350 Rathburn Road
Mississauga, Ontario
Experience comfort and space in this inviting 2-bedroom, 2-bathroom top-floor unit with a private balcony and nearly 1,200 sq. ft. of well-designed living. The functional split-bedroom layout offers privacy, while the open-concept living, dining, and den areas provide a seamless flow for everyday life. Enjoy the convenience of 2 parking spaces, a locker, and maintenance fees that cover cable, internet, heat, hydro, water, and air conditioning. Building amenities include fitness facilities, library, party rooms, sports courts, indoor pool, sauna, and guest suites. Perfectly situated close to shopping, dining, schools, parks, and major highways this home combines comfort, convenience, and value. (id:60365)
78 Passfield Trail
Brampton, Ontario
Discover this beautifully maintained and sun-filled end-unit semi-detached home on a premium corner lot in the sought-after Castlemore community. Featuring 4 spacious bedrooms, 3.5 bathrooms, and a finished basement with a separate entrance through the garage, a full kitchen, and one bedroom, this home offers the perfect blend of style, space, and functionality for todays modern family. The welcoming foyer with its soaring staircase creates a bright and open atmosphere from the moment you enter, while hardwood flooring flows throughout the distinct living and dining areas and into the cozy family room with a fireplace. The renovated open-concept kitchen is designed for both everyday living and entertaining, complete with granite countertops, a breakfast bar, and a bright breakfast area surrounded by large windows. Thanks to its unique corner positioning, the home is filled with natural light, further enhanced by custom window coverings. The spacious primary suite features a walk-in closet and an upgraded ensuite bathroom for a touch of luxury. Thoughtful upgrades include garage access from inside, a separate basement entrance through the garage, a freshly painted interior, concrete walkways along the sides of the home, and a paved backyard ideal for low-maintenance outdoor enjoyment or entertaining. An automatic garage door adds extra convenience. Located in a high-demand, family-friendly neighborhood, this home is just steps to schools, parks, public transit, and within walking distance to grocery stores, pharmacies, medical and dental clinics, restaurants, gyms, and places of worship making it a rare opportunity you don't want to miss. (id:60365)
Upper - 28 Pearson Avenue
Toronto, Ontario
Spacious Apartment On A Tree-Lined Street In Roncesvalles! Plenty Of Space With A Separate Living And Dining Room, Two Bedrooms On The Third Floor, New Washer And Dryer And A Private Patio Overlooking The Backyard. Freshly painted and brand new carpet in living and dining rooms. Easy Walk To Queen Street, Steps Away From Shops On Roncesvalles Avenue. One Parking Spot in the laneway - Included. (id:60365)
43 Tatra Crescent
Brampton, Ontario
This gorgeous, immaculate 4-bedroom detached home, Nestled In a safe and one of The Best neighborhoods of West Brampton. This carpet-free Home has Stamped Concrete extended Driveway and full backyard, 9 Ft Ceiling & Hardwood @ Main Floor, Pot Lights, Quartz Counter, backsplash, Crown Molding, S.S. appliances. Fireplace, Oak Staircase, *** New Roof (2024), ***water heater owned (2024), ***Newer Furnace (2018), Finished basement with separate entrance, Rough-in for kitchen in the basement, 2nd Floor Laundry, and much more. Close To All Amenities-Transit, Schools, Church, Plazas, Park, All Major Hwys-407, 401, 410 (id:60365)
A418 - 3210 Dakota Common
Burlington, Ontario
Stunning 2 Bedroom Condo with 2 Full Bathrooms, Features great functional Layout with Split Bedrooms, Overlooks Swimming Pool and clear view to the South West from your Balcony. Close to all amenities (Shopping, highways, Parks). Minutes from QEW, 407 + Go Station for easy commuting. This Condo offers comfort, style and an unbeatable location with nature at your doorstep. Designed with floor to Ceiling Windows to let an abundance of natural light and Scenic Views. (id:60365)
47 Rayside Drive S
Toronto, Ontario
Welcome to 47 Rayside Drive, a beautifully maintained and updated home nestled in one of Etobicokes most sought-after neighborhoods.This charming property offers the perfect blend of comfort, convenience, and functionality ideal for growing families, first-time buyers, or investors alike. Step inside to discover a warm and inviting layout featuring spacious rooms, large windows with plenty of natural light, and a functional floor plan that makes everyday living a breeze. The kitchen offers ample cabinetry a perfect canvas for your culinary dreams or potential upgrades. The generous bedrooms provide plenty of room to unwind, while the fully finished basement with separate entrance and in-law suite, adds even more living space for multi-generation families, families needing additional income or investors! Outside, enjoy a large, private backyard ideal for entertaining, gardening, or relaxing in your own green oasis. The long driveway provide ample parking. Situated in a family-friendly community with great schools, parks, transit, and shopping all nearby. Quick access to major highways makes commuting a breeze. Open house Sat/Sun Aug 23, 2025 & Aug 24 2025 from 2:00 pm to 4:00 pm (id:60365)
2822 - 165 Legion Road N
Toronto, Ontario
One Bedroom Condo Unit Available At California Condos. Great Location With Ttc And Gardner Expressway. Open Concept Living/Dining. Excellent Amenities: Indoor + Outdoor Pools, 2 Gyms,Volleyball/Badminton Court. Sauna, Hot Tub, Jogging Track, Bbqs, Party Rooms, Billiards, Movie Room, Party + Dining Rooms! Close To Shops, Parks, And Bike Trails. (id:60365)
59 Brown Street
Clarington, Ontario
Discover 59 Brown Street A Turn-Key Treasure in Bowmanville! Step into this beautifully updated detached home, nestled on a rare 153-foot deep lot that offers an exceptional blend of space, style, and comfort. Boasting two sun-filled, generously sized bedrooms, this property is designed to impress both inside and out. Inside, you'll find modern finishes throughout, including sleek laminate floors, brand-new LED lighting, stainless steel appliances, and a gorgeous, newly renovated bathroom. The home has been freshly painted with a professional touch and features a newly installed high-efficiency York furnace ready for every season. The curb appeal is just as striking, with a newly paved asphalt driveway, modern concrete front steps, a freshly stained deck, manicured landscaping, and lush new sod in the front yard. The sprawling backyard is an entertainers dream, complete with a low-maintenance concrete patio and plenty of room to personalize your outdoor oasis. Situated in the vibrant heart of Bowmanville, this home is surrounded by amenities including dining, shopping, Lake-ridge Health Hospital, Bowmanville Mall, and top-rated schools. With four nearby parks and abundant recreational options, its truly a Park Heaven. Plus, enjoy quick access to Highway 401 and public transit just steps away, making your daily commute simple and stress-free. (id:60365)
2309 - 220 Burnhamthorpe Road W
Mississauga, Ontario
Luxury 2 bedroom condo located in the heart of Mississauga, Conveniently across from city hall and Square one. 5 Minutes to HWY 403, Sheridan College, and Library. Beautiful Kitchen with Granite counter top. Utility are included. 1 Parking and 1 Locker. (id:60365)
641 Glen Moor Crescent
Burlington, Ontario
Beautifully renovated home featuring a stunning custom chefs kitchen with a huge island and open-concept design (2021), perfect for entertaining. Modern updates include a new stove and dishwasher (2021), fridge (2017), updated main floor flooring (2016 & 2021), California window shutters, and a cozy electric fireplace in the living room (2023) with pot lights throughout (2021). Upstairs bathroom vanity updated (2023) and new sliding door to the deck (2021).The basement offers two versatile rooms ideal for a home office or in-law suite, with a separate entrance and updated flooring (2017). This home has fewer stairs to climb, making it convenient for all ages. The exterior features a freshly resealed driveway (2025) that parks 7+ cars, a large private lot with no sidewalk, and a quiet, family-friendly crescent.Conveniently located near highly rated schools, Burlington Mall, highways, and the GO Station, this home combines modern comfort with an unbeatable location. (id:60365)

