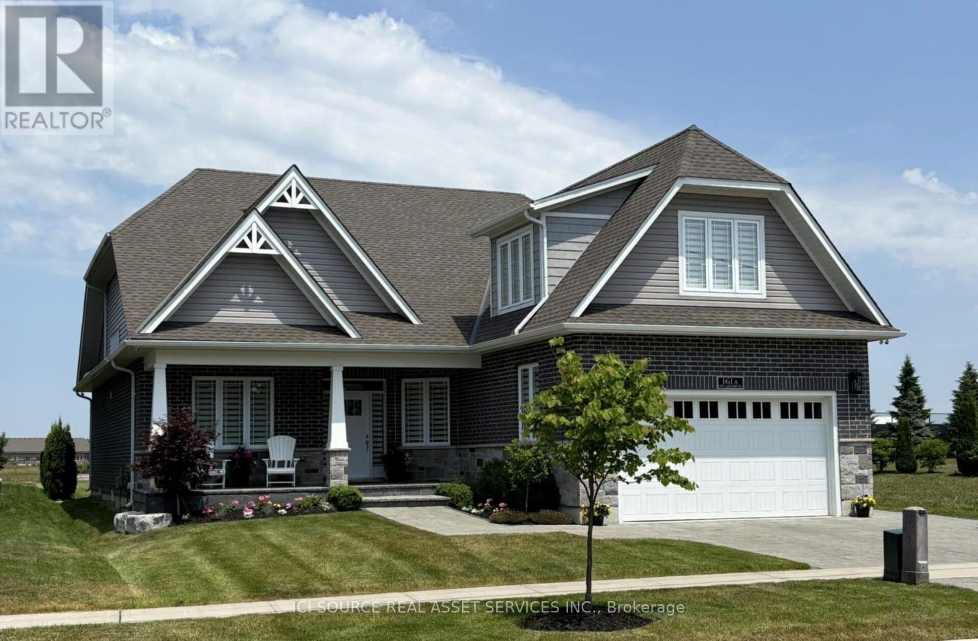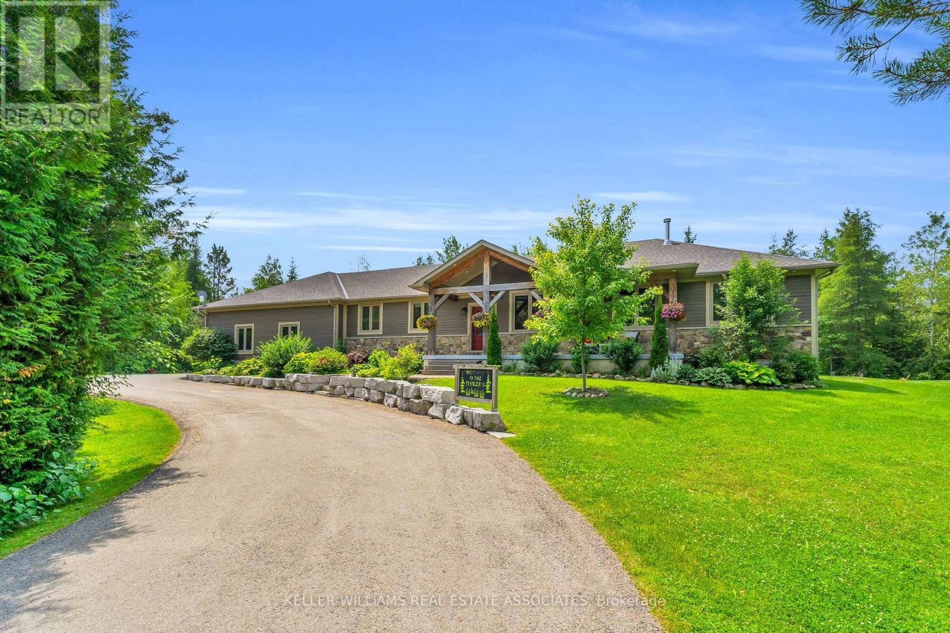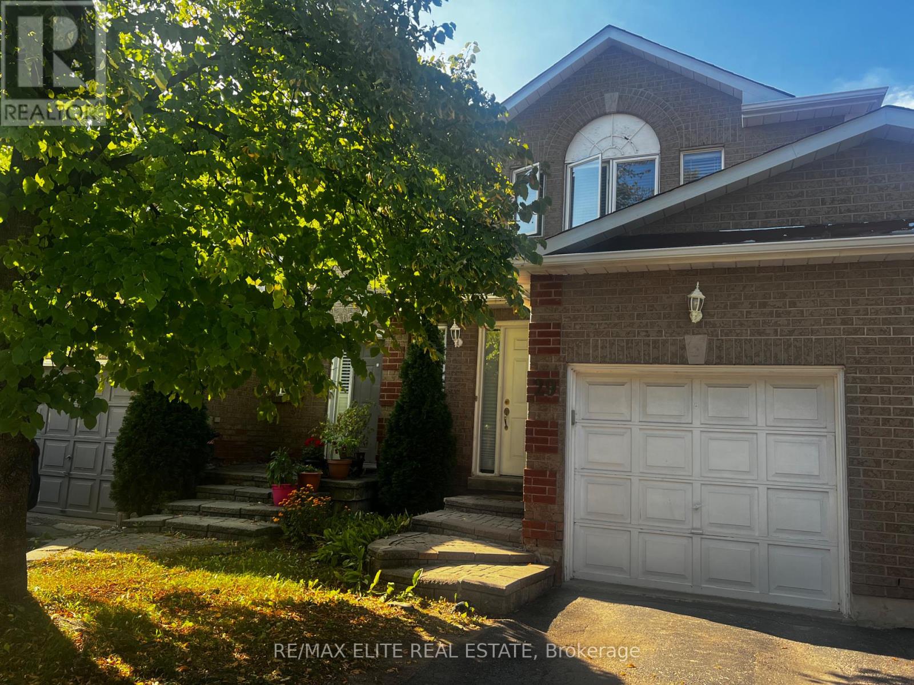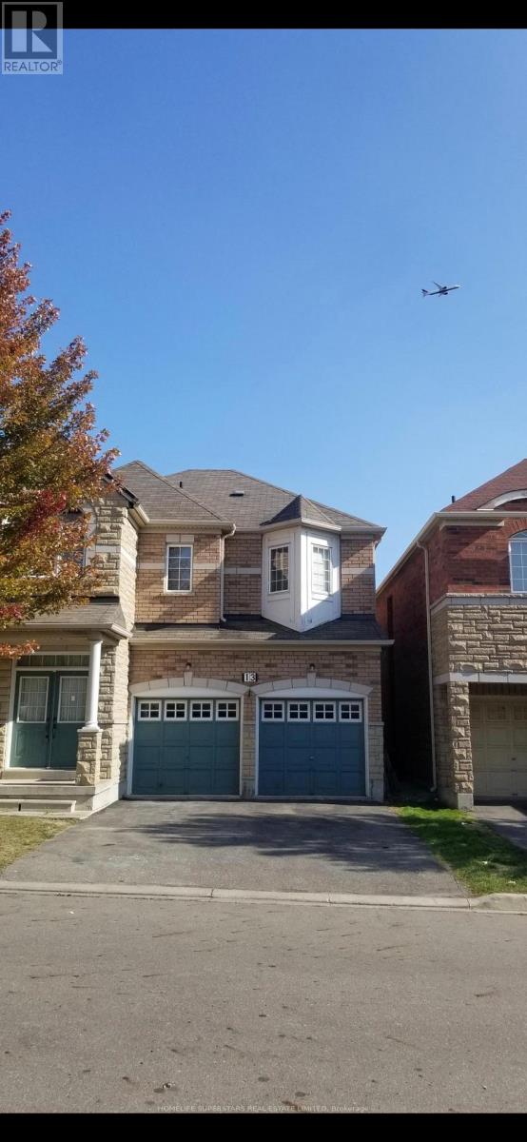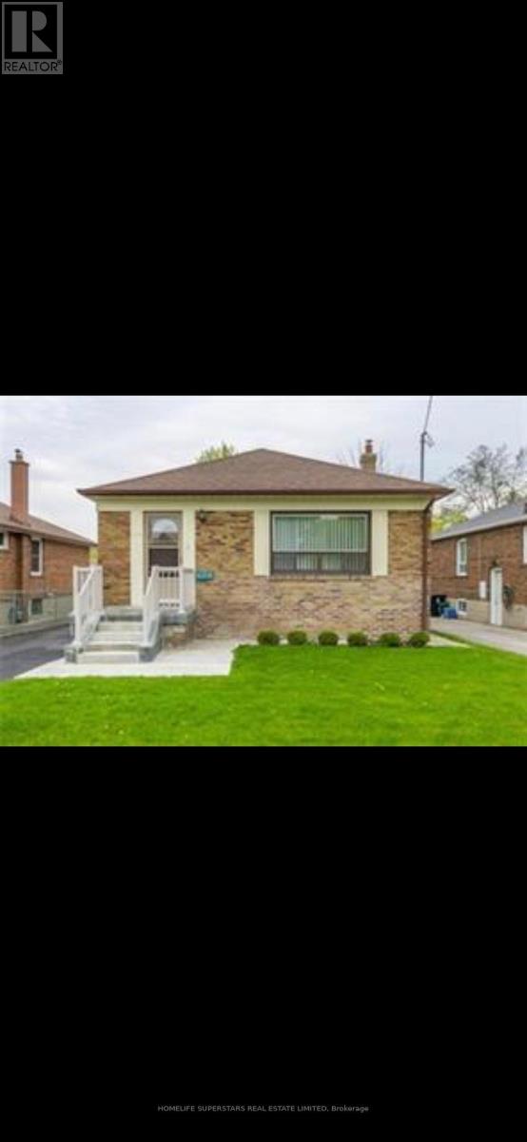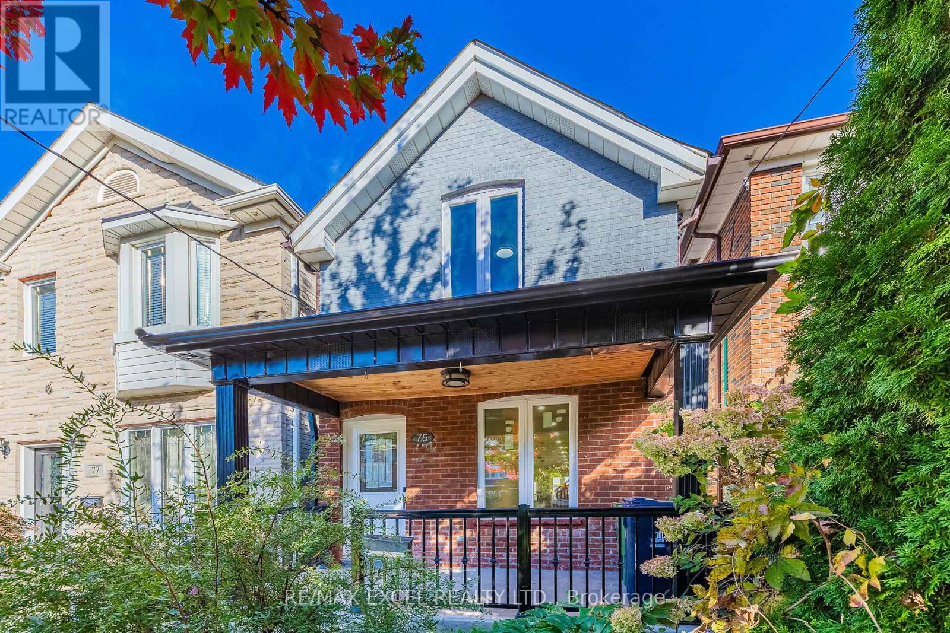161a New Lakeshore Road
Norfolk, Ontario
Nearly New Lakeview Home Backing Onto Golf Course Port Dover. Immaculate 2,712 sq. ft. home with stunning views of Lake Erie and directly backing onto the golf course. This elegant property offers a functional main floor layout featuring a spacious primary bedroom with ensuite, main floor laundry, engineered hardwood flooring, custom kitchen with Cambria counters, high-end appliances and a butlers pantry. Upstairs includes a versatile loft space and private guest bedroom ideal for extended family or visitors. Enjoy reverse osmosis system, water softener, air exchanger, alarm and video security systems, gas fireplace and more! Outdoor living includes a large screened rear porch, covered front porch, fully landscaped yard with inground sprinklers, and a double garage. *For Additional Property Details Click The Brochure Icon Below* (id:60365)
5594 First Line
Erin, Ontario
Escape to your private country retreat on 6.78 acres in rural Erin, where this custom-designed 3+2 bedroom, 4 bathroom bungalow offers over 3,500 sqft of finished living space, a 1,875 sqft heated garage & parking for up to 13 vehicles. Built in 2016 & tucked behind an automatic gated entry, the home features hardwood floors, 9' ceilings & a bright, open-concept layout thats ideal for everyday living & entertaining. The great room offers 12' cathedral ceilings, a stone wood-burning fireplace & oversized windows, while the kitchen is equipped w/ leathered granite counters, a centre island w/ pop-up outlets & S/S appliances(2022). A cedar-lined sunroom off the dining area opens to the backyard, creating a seamless indoor-outdoor flow. 3 main floor bedrooms include a spacious primary w/ a walk-in closet, heated tile 4 pc ensuite & walkout to a covered patio. For added convenience, across from the primary suite is a dedicated home office w/ a closet & a front yard view, along w/ a 2 pc powder room & a laundry room w/ built-in cabinetry, tile flooring & direct garage access. On the other side of the home are 2 additional bedrooms w/ hardwood floors, double closets, large windows, along w/ a 4 pc bath featuring heated tile floors. The finished basement w/ a separate entrance from the garage offers excellent potential for multigenerational living w/ 2 rec rooms. One is a private space w/ a pellet stove, while the other sits beside the second kitchen & functions well as a living or dining area. The basement also includes 2 bedrooms & a 3 pc bath. The oversized garage has 13' ceilings, 3 large bay doors, a wet bar & direct access to the main floor, basement & porch. Outdoor highlights include a swim spa(2023), hot tub(as-is), chicken coop & 3 8x20' storage pods(negotiable). Located just minutes from Erin & Hillsburgh, short drive to Guelph, Acton and Orangeville. School route, trails, & more! (id:60365)
306 - 1370 Main Street E
Milton, Ontario
This freshly painted, spotlessly clean one-bedroom-plus-den condo in the east end of Milton is your key to convenience and comfort. This for-lease unit offers a move-in-ready space ready for your style.The versatile den is perfect for a home office, guest space with a pull-out couch, or cozy hobby nook. Enjoy in-suite laundry and your own furnace and AC for year-round comfort. With a standard locker plus one on the balcony, storage is effortless.Commuting is a breeze! Just minutes from Highway 401, an 18-minute walk or short bus ride to the Milton GO Station, and steps from Milton Transit for local travel. Live in Miltons most walkable spot stroll to almost any amenity you could want, like the Milton Public Library, multiple grocery stores including Real Canadian Superstore, coffee shops, schools like Bishop Reding and St. Peters, daycare, boutique shops, beauty services, restaurants, yoga studios, pubs, and medical clinics.Nature lovers will thrive with a park right behind the building, plus a short walk to many parks, sports fields, or a quick drive to downtown Milton, Niagara Escarpment and Premium Outlets. The buildings amenities elevate your lifestyle: host gatherings in the rentable clubhouse with a fireplace, full kitchen, and patio, or stay fit in the included gym no membership needed. Keep your car sparkling with the car wash bay, and enjoy ample visitor parking.This lease includes a secure underground parking spot near the entrance and an extra surface spot with condo management approval perfect for a second car. With schools, vibrant amenities, and a community that feels like home, this affordable unit is ready for you. (id:60365)
410 - 58 Sky Harbour Drive
Brampton, Ontario
TWO YEAR OLD PROPERTY! DANIELS BUILT OLIVIA MARIE GARDEN PHASE 2 - ONE BEDROOM LARGE UNIT ON TOP MOST FLOOR OF THIS LOW-RISE BUILDING. VERY SPACIOUS WITH OVER 600 SQ FT LIVING SPACE PLUS BALCONY WITH CLEAR UNOBSTRUCTED VIEW. ENSUITE LAUNDRY. 9 FT CEILINGS. PORCELAIN TILE/LAMINATE THROUGHOUT. QUARTZ COUNTERTOP. 3 PC ENSUITE WITH STANDUP SHOWER STALL. ALL STAINLESS STEEL KITCHEN APPLIANCES. FRONT LOADING WASHER/DRYER. OPEN CONCEPT FUNCTIONAL LAYOUT. ALL MODERN FINISHES. ONE UNDERGROUND PARKING SPOT IS INCLUDED. CLOSE TO TRANSIT/HWY ACCESS/ SCHOOLS AND SHOPPING. GREAT SOUTH BRAMPTON LOCATION BORDERNG MISSISSAUGA. TENANT PAYS UTILITIES. VERY SPACIOUS 1 BEDROOM OPEN CONCEPT TOP MOST FLOOR CONDO UNIT. PLENTY OF STORAGE. CLEAR VIEW. (id:60365)
29 - 1240 Westview Terrace
Oakville, Ontario
This Bright And Cozy Two Storey, Three Bedroom Townhome Is Located In The Sought-After Neighbourhood Of West Oak Trails. Top Schools. This Home Is Carpet Free, Hardwoods Floors Throughout, Main Floor Family Room With Gas Fireplace, Eat-In Kitchen With Sliding Door Walkout To Fenced Rear Yard With Access To The Parkette. Finished Lower Level With A Spacious Recreation Room. Landlord Will Be Responsible For New-Fresh Painting Before Closing. (id:60365)
310 Tuck Drive
Burlington, Ontario
Welcome to your future custom-built dream home with 5000 SF of living space, Tarion warranty, walking distance to lake, top rated schools & across Breckon Park.Exterior (Interlocked driveway alongside lights, Stone address Ledge, Landscape, Automatic Sprinklers , Black windows)Main Floor (11' ceiling, HW floor, Office/Study room, dining room, Solid core Berkley doors) Chefs Kitchen (built in woodwork, Fluted range hood & Island, Lights under cabinets, Jenn air appliances, Built in microwave/oven, Glass wine hutch, Appliance garage with sliding doors, Lazy Susan, Garbage bins, Painted shaker doors, Dove tail drawers, Servery, Quartz, Multi-functional sink, Pot filler, walk in pantry) Family Room (14 ceiling, Built in cabinetry, Huge windows, 72 fireplace, Fluted wall panel, storage)-Powder room (Black toilet, Ceiling height tiles, H/E vanity & faucet) Outdoor Living Space (Huge covered patio, Stoned Gas fire place, Pizza oven, BBQ, Fridge space, Faucet & sink, Glass railings, Stone window wells)Stairs (Floating modern stairs with black beams, LED lights under each step, Glass railing)Basement (Walkout separate entrance, 10 ceiling, Bedroom, Full washroom, Huge windows, Living room with fireplace, Bar, Entertainment area, floor to ceiling glass wall Gym, Sauna, Home Theater, Storage room)Top floor (10 ceiling, chandeliers, 48 skylight, Linen closet) Master BR1 (Double door, Accent wall, Walk in closet) Master WR1 (Double vanity, H/E sink & faucet, Free standing faucet & tub, Niches with LED lights, curb less shower with glass door, Ceiling height tiles, wall mounted blk toilet) - BR 2 (Facing park, Custom closet, attached WR) WR2 (H/E vanity & faucet, wall mounted Blk Toilet, Curb less shower with lights in niche) BR3 & BR4 (facing park, huge windows, custom closets), Jack & Jill WR (Blk Tlt, H/E sinks/faucets with double vanity, Glass shower with lights in niche)Smart home features smart switches, EV car charger, exterior cameras. (id:60365)
18 Ledger Point Crescent
Brampton, Ontario
Absolutely stunning 2020 sq. ft. freehold end-unit. Bigger than other homes in the neighbourhood. located in a highly desirable neighborhood at Dixie and Countryside. This home features a spacious open-concept layout with a large living and dining area, as well as a separate family room with a cozy fireplace. Center Vacuum The main floor boasts 9-foot ceilings, extended kitchen cabinets, stainless steel appliances, and a convenient powder room. Upstairs, you'll find dark-stained oak stairs and matching hardwood flooring. California shutters throughout The home. also includes a double car garage for added convenience. The basement offers a 1-bedroom unit with a 3-piece bathroom and kitchen. Laundry is available in the basement but not yet connected. School,Park,Stores And Bus Stop Located Across The Street (id:60365)
13 Grover(Bsmt) Road
Brampton, Ontario
Detach House- 2 Bedroom & 2 Bath- Bsmt; Bright Sunlight, 3-Big Windows. Vinyl Floor-No Carpet, Both Bedroom with Closet/ window/ Ceiling light. 1 Driveway Park'g, Separate Entrance; Laundry, A/C, Walk To School, No-Frills,Bank, LCBO, Plaza, Transit. 4-Pcs Bath With Tub; 2nd- Bath with Sink, Toilet & Standing Shower; Close To Shoppers World, Access To Parks, Close To Hwy 401 & 407. Very Clean; Tenant/Agent Verify All Info/Data, No Smoker, No Pets. Full Kitchen With Back Splash, Dbl Sink, Tile Floor; (id:60365)
918 Islington (Bsmnt) Avenue
Toronto, Ontario
>>Renting 1st TIME--- NEWLY MADE--- 2 Bedroom Bsmt in Detach House AT Islington Ave/ The Queensway. Close to - TTC Bus Stop, NO-FRILLS, COSTCO, Restaurants, GO Train, Cineplex, Lake, Hwy, Downtown Toronto etc. ***1 Bus to Islington Subway Train. **Separate ---Entrance/ Kitchen/ Bath. ***2-Bedroom with Laminate floor, Closet, No Carpet, Above Grade Windows, Ceiling Light with Doors. ***Some Furniture May be Available. **Separate Bath with Toilet, Sink with Door. 2nd Bath- Standing Shower with Pan, Tile wall & Ceiling, Exhaust & Door. Shared Laundry *** Tenants share All Utilities Cost. ** No Smoking, No Drugs and No Pets** (id:60365)
31 Shalom Crescent
Toronto, Ontario
Your dream home is finally here! A perfect mix of style, comfort, and elegance in the heart of West Humber-Clairville in Etobicoke. This beautifully upgraded detached home offers nearly 2,000 sq. ft. of refined living space with 4+3 bedrooms, 4 bathrooms, thoughtfully designed for families who value space, style, and functionality. The main floor features a spacious open-concept layout, connecting the living room, dining area, and gourmet kitchen in a natural, flowing design. Highlights include coffered ceilings, LED lighting, and expansive windows that fill the home with natural light. The gourmet kitchen boast custom cabinetry, quartz countertops, and a wall-attached island that functions as a wine bar and breakfast space. Upstairs, you'll find 4 bright bedrooms and 2 baths, including a generous primary suite with a walk-in closet, ensuite bath, and a large window facing the front yard. The fully renovated finished basement offers 3 bedrooms with windows, a full kitchen, a cozy living area, and a separate entrance -an excellent space for extended family or entertainment. Step into your own private backyard retreat, with no rear neighbours, surrounded by lush evergreen trees that create natural privacy year-round. Featuring a covered wood deck with built-in lights, a wood-burning oven ideal for traditional roasts, a concrete bar counter, and an extra-long stucco-finished shed with large windows-perfect as a gym, workshop, or extra storage. *** Located in West Humber-Clairville, one of Etobicoke's most vibrant and multicultural neighbourhoods, known for its strong sense of community, top-rated schools, parks, and family-friendly atmosphere. Plus, enjoy easy access to Highfield Commercial Area, major highways, Humber College, and Etobicoke General Hospital, all just minutes away. (id:60365)
75 Harvie Avenue
Toronto, Ontario
Stunning fully renovated detached home in a prime location! **Brand new family room added in July 2025** This move-in-ready property has been updated top to bottom and never lived in since completion. The open-concept main floor features a spacious living and dining area, modern kitchen with quartz countertops, stainless steel appliances, and an oversized island. A sun-filled breakfast nook overlooks the yard. Upstairs boasts four large bedrooms with walk-in closets and two stylish 4-piece baths. The finished basement offers a bright rec room with pot lights, perfect for a gym or home theatre. A brand new family room was added in 2025 for extra space. Enjoy a private patio and proximity to top schools, parks, and amenities. **Brand new family room extension added in July 2025** (id:60365)
1732 - 1478 Pilgrims Way
Oakville, Ontario
TRANQUIL TRAILSIDE LIVING ... 1732-1478 Pilgrims Way is where nature meets comfort in the Heart of Oakville. Step into this beautifully maintained 2-bedroom, 1-bathroom condo nestled in the sought-after PILGRIMS WAY VILLAGE a well-managed and established condo community in GLEN ABBEY, one of Oakville's most desirable neighbourhoods. Inside, you'll find a bright, functional layout designed for both everyday living and entertaining. The spacious living room features gleaming floors, a cozy wood-burning FIREPLACE, and direct access to your private, slat-style balcony, perfect for enjoying morning coffee or evening sunsets. The dining area seamlessly connects to a bright kitchen, offering ample cabinetry. The primary bedroom is a true retreat, complete with a walk-in closet, ensuite privilege, and the convenience of in-suite laundry. A generously sized second bedroom provides flexibility for guests, a home office, or growing families. The real magic is just beyond your door. Situated mere steps from McCraney Creek Trail, Glen Abbey Trails, and Pilgrims Park, this location is a haven for nature lovers, dog walkers, and active lifestyles. Whether you're enjoying scenic strolls, jogging through the forested pathways, or watching the seasons change around you, you're surrounded by the beauty of Oakville's preserved green spaces. Families will appreciate access to top-tier schools, excellent transit, and proximity to shopping, amenities, and highway connections. Building amenities include an exercise room, sauna, and games room. Whether you're a first-time buyer, downsizer, or investor, this is a rare opportunity to own in a peaceful, trail-laced pocket of Oakville. CLICK ON MULTIMEDIA for drone photos, floor plans & more. (id:60365)

