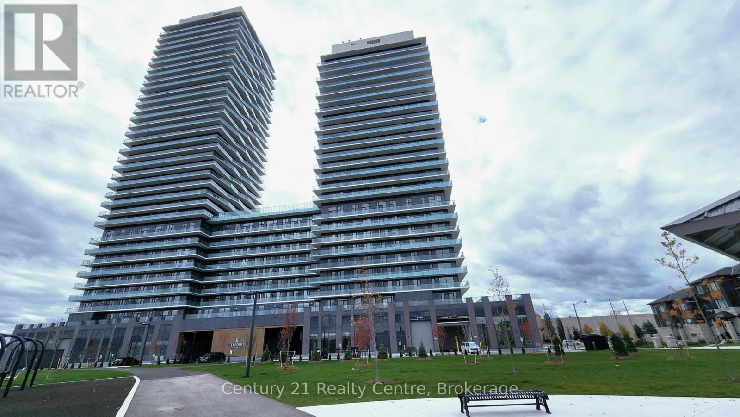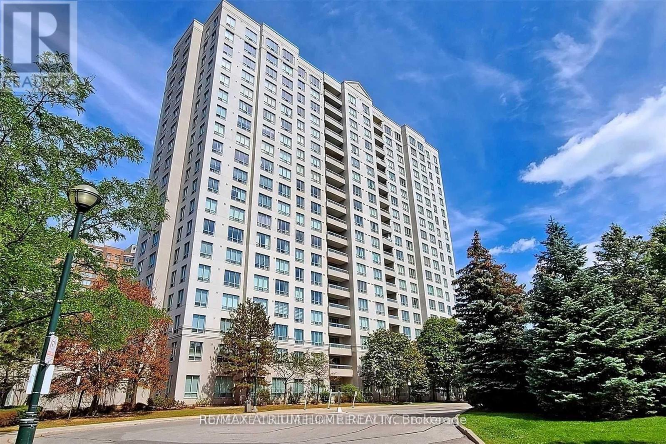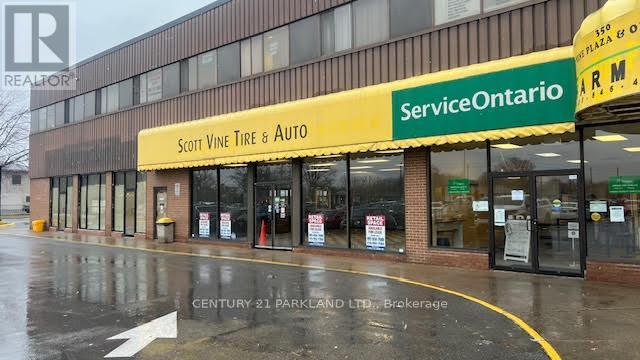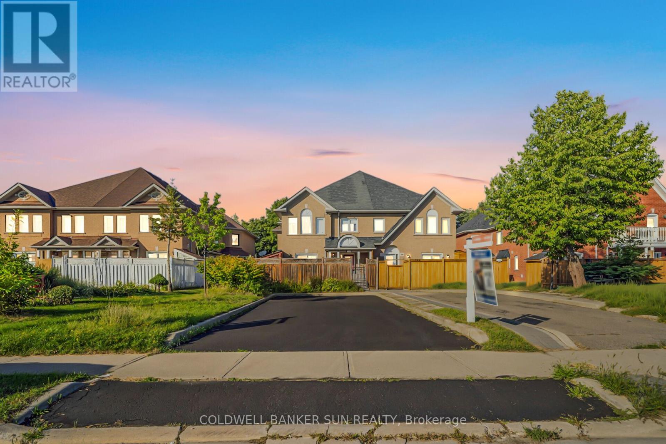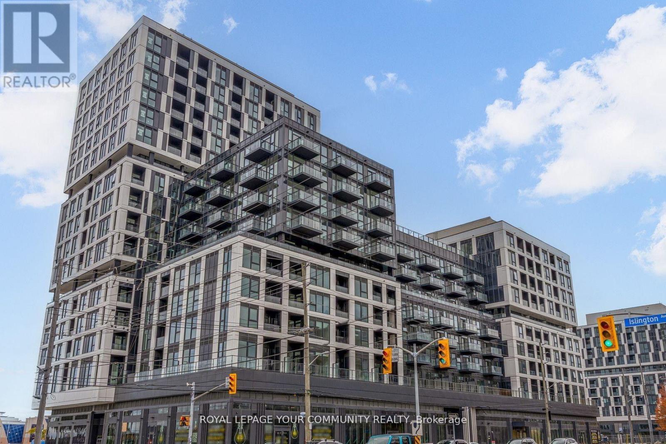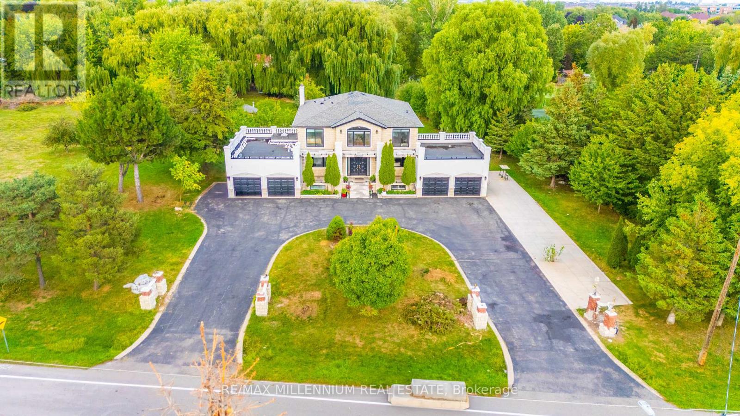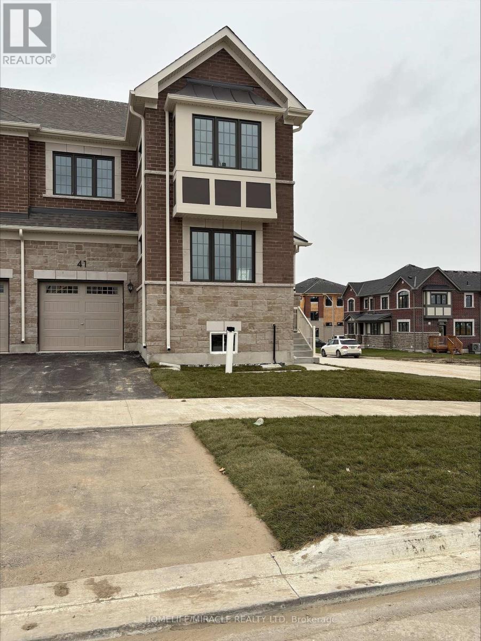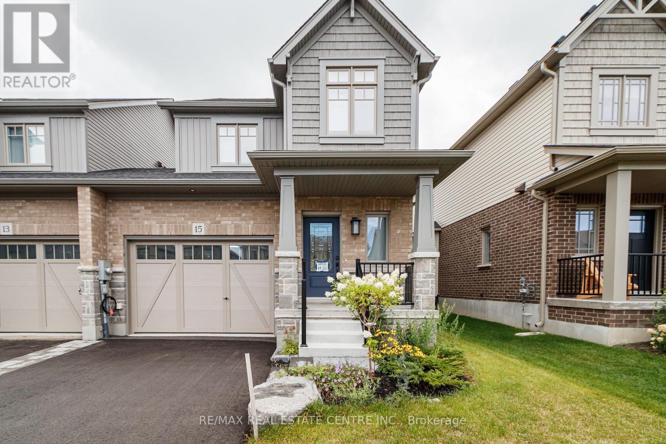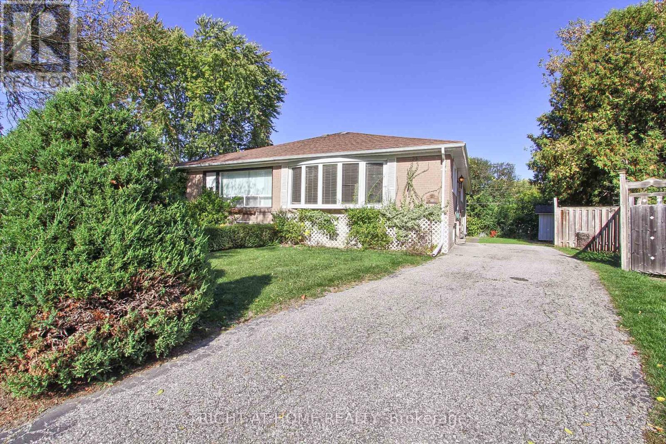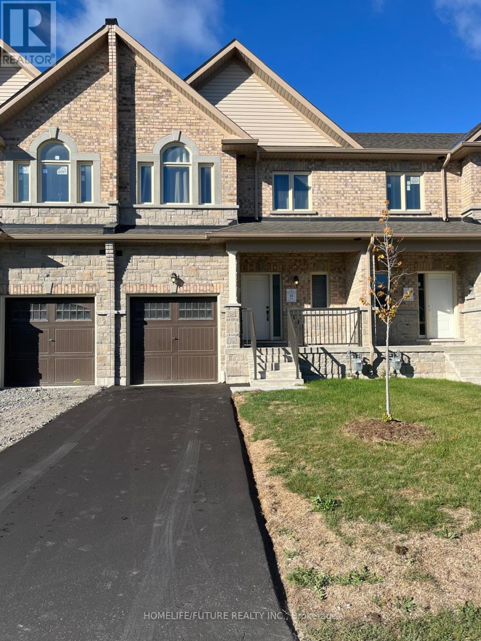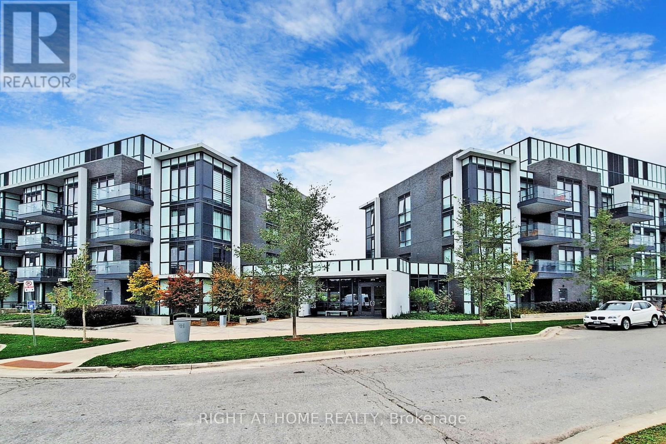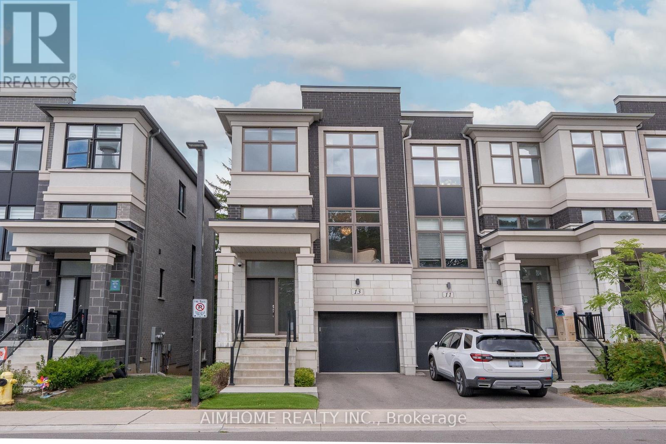314 - 15 Skyridge Drive
Brampton, Ontario
Welcome to CityPointe Heights Condos - Where Modern Living Meets Natural Beauty!Discover this bright 1-bedroom + den suite in one of the most desirable areas of Brampton, located right on the Brampton-Vaughan border. Thoughtfully designed, this suite offers the perfect blend of comfort, convenience, and contemporary style. Flooded with natural light, the open-concept layout creates a warm and inviting atmosphere - ideal for relaxing, entertaining, or working from home.Step outside to a huge private balcony, perfect for enjoying your morning coffee or unwinding at the end of the day.Enjoy an unbeatable location with easy access to major routes including Hwy 427 and Hwy 50, as well as nearby Costco, Pearson International Airport, places of worship, and numerous retail plazas. Public transit is also conveniently accessible, making commuting effortless. (id:60365)
109 - 5039 Finch Avenue E
Toronto, Ontario
Beautiful Unit Is On Main Floor At A High Demanded Community! Easily Accessible, Bright & Spacious Unit Facing South, 9 Ft Ceiling, 'Oxford' Model 898 Sf., Split 2 Bedrooms W/2 Full Baths, Engineering Hardwood Floor Thru Out, Basic Cable Tv & Internet Are Included In The Maintenance Fee. TTC At Door, Step To Woodside Square, Library, School & All Amenities. (id:60365)
114 - 350 Scott Street
St. Catharines, Ontario
2,310 Sq. Ft. Retail Space for Lease in Well Known, Very Busy & Well-Maintained Scott-Vine Plaza, Highly Visible & Great Location in North St. Catharine's, Excellent Street Visibility, Steps from Public Transportation. Successful Retail Tenant Mix includes: Giant Tiger, Salvation Army, Service Ontario, Pharmacy, Co-op Insurance, Crust N Cream, Free Standing KFC with Drive-Through, and other successful Retailers! Close To QEW, the property offers a clean, friendly and professional environment, must be seen to Appreciate! This could be an Incredible Deal! **EXTRAS** Great Exposure at Scott St! Super Signage! Many Major Credit Tenants within Blocks! Would suit any upscale high profile Retail Business. (id:60365)
138 Pressed Brick Drive
Brampton, Ontario
Your search ends here! AAA+ Location Alert! Welcome home, to this stunning 3 bedroom, absolutely freehold townhouse in a desirable family-friendly neighborhood. Great open concept layout that features approximately 1400 square feet of living space. The kitchen is a generous size with oak cabinetry, breakfast area, and stainless steel appliances, which walks-out to your own private and fenced patio. The expansive living room is conveniently combined with your dining room, great for entertaining. Making your way upstairs you are greeted to 3 full-sized bedrooms, with laminate flooring, large windows that project tons of natural light throughout, and your oasis like 4 piece bathroom. The primary bedroom features a large sun-filled window, and great sized walk-in closet, which is also semi-ensuite. making your way to the basement, large open concept recreation area, which can be used for ample storage. Brand new luxury vinyl waterproof flooring in the basement (Aug 2024). Entire basement -new flooring, new drywall, new baseboards. New driveway resealing in Aug 2025. The basement has potential for the construction of one more full washroom, making it ideal for a in-law suite. Walking distance to top-rated schools, Fortinos, Walmart, and just minutes away from the GO station, major highways, library, and shopping plazas. This home is absolutely turn-key and ready for you to move in, a true gem in a one-of-a-kind community. (property photos are virtually staged) (id:60365)
528 - 1007 The Queensway
Toronto, Ontario
Brand New Never Occupied, Corner Unit South West Facing 1-Bedroom + Den With The Window That Can Be Used As 2ND Bedroom. Oversized Bathroom. Featuring A Bright, Open-Concept Layout, Floor-To-Ceiling Windows, 9-Foot Ceilings, Maximizes No Waisted Space And Lots Of Natural Light. The Sleek Kitchen Boasts Quartz Countertops, Stainless Steel Appliances, And Ample Storage. The Primary Bedroom With 2 Corner Windows And Large Closet. Enjoy A Private Balcony, In-Suite Laundry, And 1 Parking Spot. Residents Have Access To Exceptional Amenities Including A Fitness Centre, Yoga Studio, Co-Working And Social Lounges, Pet Spa, Rooftop Terrace With BBQs, And More. Perfectly Located At Islington & The Queensway, Steps From Transit, Shopping, Dining, Parks, And Sherway Gardens With Easy Access To The Gardiner Expressway. Modern City Living With Comfort And Style (id:60365)
15 Julian Drive
Brampton, Ontario
True Gem of a property, a real treasure that is outstanding in quality and desirability. More than **Half a Million spent** on upgrades on exterior and interior updates, including stone and stucco finishing. Fully renovated interior with modern touch of Luxury for this Estate Home. Most windows replaced. Indoor Hot Tub, Outdoor Pool, Nice Gazebo beside the pool. And a huge concrete Deck. This Home Features An Open Concept Design With 5 Spacious Bedrooms with 3 Full Renovated Wshrms Upstairs, One Bedroom And Full Washrooms On Main Floor .Three bedrooms and kitchen In Walkout Bsmt, 4 Car Garage With spacious Parking area On The Driveway. Corner lot with a future severance potential( when zoning permits). (id:60365)
41 Lower Street
Barrie, Ontario
Welcome to the largest 4- Bedroom CORNER-unit townhouse with HOME OFFICE on the Main Floor in this vibrant community, built by Mattamy Homes in one of South Barries most sought-after master-planned neighborhoods. This never lived in home features upgraded SPC flooring and OAK stairs, offering 1997 sq. ft of thoughtfully designed space as per the builder's plan. Enjoy 9-foot ceilings on the main floor, with large windows that fill the home with abundant natural light. Being an end cornet-unit townhouse, it receives so much natural sunlight and feels more like a semi-detached home, offering added brightness. The ultra-modern kitchen, complete with double sinks, a quartz countertop, Pantry, breakfast flush bar & walkout to DECK. This home also boasts stainless steel appliances. Primary Bedroom comes with a spacious walk-in closet; 4 pc ensuite features a luxurious glass shower and quarts countertop adding a touch of elegance to your everyday routine. The house comes with an ERC (Energy Recovery Ventilation) system, ensuring fresh air and energy efficiency, Air source heat pumps for heating and cooling and EnergyStar qualified Tankless Water Heater. Conveniently located just minutes from Highway 400 and GO Train Station, with proximity to Golf Course, high -rated schools, local beaches, shopping, dining and amenities, this home perfectly combines modern living with everyday convenience. Tenants are responsible for all utilities. SCREENING CHECK: After Preliminary Tenants Screening check by Landlord , Tenants will be asked to upload all the documents for verification/screening with SINGLE KEY by invite link to SINGLE KEY PORTAL. (id:60365)
15 Shipley Avenue W
Collingwood, Ontario
Welcome to 15 Shipley Ave, Collingwood - A Modern Luxury Semi in the Summit Way Community Step into this brand-new, never-lived-in semi-detached home, located in the desirable Summit Way community of Collingwood. Offering 3 spacious bedrooms, 3 stylish bathrooms, and 1,449 sq. ft. of thoughtfully upgraded living space, this property strikes the perfect balance between elegance and everyday comfort. The open-concept design fills the home with natural light, creating a warm and inviting atmosphere. The modern kitchen is equipped with premium Samsung stainless steel appliances, including a 5-year extended warranty. The main floor also showcases tasteful pot lighting, sleek finishes, and a seamless flow through the living and dining areas - ideal for both entertaining and family life. Notable upgrades include: Custom window coverings throughout, Built-in humidifier for year-round comfort, Perfectly positioned in the heart of Collingwood, just minutes away from Blue Mountain Resort, where year-round activities include skiing, snowboarding, golfing, hiking, and cycling close to Collingwood's lively downtown, featuring boutique shops, restaurants, and cafés, schools, parks, and community amenities. (id:60365)
40 Kitimat Crescent
Aurora, Ontario
Welcome to 40 Kitimat, a delightful bungalow nestled in a serene neighbourhood of Aurora, where comfort meets convenience. This home is an ideal haven for families or those looking to downsize. Step inside to discover a spacious main level that has been freshly painted, providing a bright and inviting atmosphere. The natural light flows seamlessly through the open layout, enhancing the warm ambiance of the home. Hardwood floors extend throughout the living spaces, delivering both style and durability. The bathroom features a walk-in bathtub, providing a luxurious retreat for relaxation. Whether you're winding down after a long day or enjoying a soothing soak, this feature ensures comfort and ease of accessibility. The primary bedroom offers a private deck, ideal for sipping your morning coffee or unwinding with a good book. For the gardening enthusiast or those needing extra storage, this property includes three garden sheds. These versatile spaces are perfect for storing tools or outdoor equipment. Families will appreciate the proximity to A.H Public School and Aurora High School, making morning drop-offs and pickups a stress-free experience. With a bus route just steps away and the Go Train Station nearby, commuting to work or exploring the Greater Toronto Area is incredibly convenient. Enjoy a wealth of recreational opportunities with the Aurora Recreation Centre, Machell Park, and Aurora Town Park, all within easy reach. Whether you're looking to walk, bike, or simply enjoy the outdoors, this location has it all. (id:60365)
14 Philip Joseph Lane
Uxbridge, Ontario
Welcome To 14 PHILIP JOSEPH LANE A Charming Luxury & Spacious Model Townhome With 3 Bed & 3 Bath. The Main Level Features A Bright, Open Atmosphere, Kithchen With Quartz Countertops, Pantry Cabinets, Stainless Steel Appliances, And A Spacious Island. Oak Stairs, W/Hardwood Flooring On Main And Second Floor, Living Room With A Fireplace. Upstairs, The Primary Bedroom Boasts A Spacious Walk-In Closet, A 5Pc Ensuite Bathroom, And A Spacious Shower. Two More Bedrooms W/Walk-In Closets And A Full 4Pc Bath, And Ensuite Laundry Complete This Level. Move In Ready, Located In A Family-Centric Neighbourhood Of The Town Of Uxbridge With All The Amenities, Shopping, Dining, Trails, And Just Minutes From Downtown Uxbridge. (id:60365)
123 - 375 Sea Ray Avenue
Innisfil, Ontario
Discover upscale resort living in this beautiful 1-bedroom condo located at the prestigious Friday Harbour Resort. This brand-new main level unit offers the perfect blend of convenience and comfort, with a layout that feels more like a townhome than a traditional condo. Enjoy an open-concept floorplan with upgraded finishings, including stainless steel appliances and modern touches throughout. Step out onto your private balcony and take in spectacular views, while remaining tucked away in a peaceful, private setting. Just steps away from the outdoor pool, this unit is ideal for relaxing or entertaining. Escape the hustle of city life and enjoy this peaceful playground that's close enough to commute yet feels like a true getaway. Friday Harbour offers resort-style amenities including fine restaurants, shopping, marinas, golf, and more. Ownership includes one parking space and a storage locker for added convenience. Whether you're looking for a full-time residence or a weekend retreat, this condo offers the best of both worlds. Welcome to luxury lakeside living. (id:60365)
13 Armillo Place
Markham, Ontario
End Unit with Over $150K in Upgrades! Welcome to this luxurious 3-bedroom, 5-bath modern townhouse in the highly sought-after Wismer neighborhood. Owner-occupied and meticulously maintained, this home showcases thoughtful upgrades throughout. A dramatic double-height foyer sets the tone as you step inside. Bright living and dining area offers unobstructed views, while the family room overlooks serene pine trees through double windows. A bonus side window fills the breakfast area with even more natural light. Upgraded chefs kitchen boasts a waterfall island, custom cabinetry, quartz countertops, a stylish range hood, and a striking backsplash. Upstairs, you'll find three spacious bedrooms, including a primary suite with a 5-piece ensuite, walk-in closet, and tranquil views of tall pines that provide both privacy and a cozy atmosphere. Ground-floor great room, enhanced with an added door, can serve as an optional 4th bedroom. Finished basement extends your living space, ideal for entertaining, a home office, or a media room. Additional highlights include upgraded staircases and railings, laminate flooring throughout, premium bathroom hardware, composite deck and landscaped backyard with walkway, electrical outlets, gazebo, and fencing. Perfectly located at 16th Avenue & McCowan Road, just minutes to Markville Mall, GO stations, grocery stores, restaurants, and zoned for the highly regarded Bur Oak High School. (id:60365)

