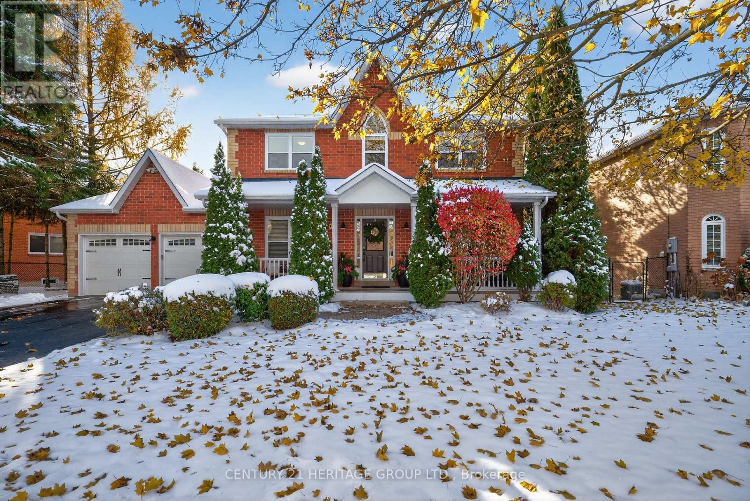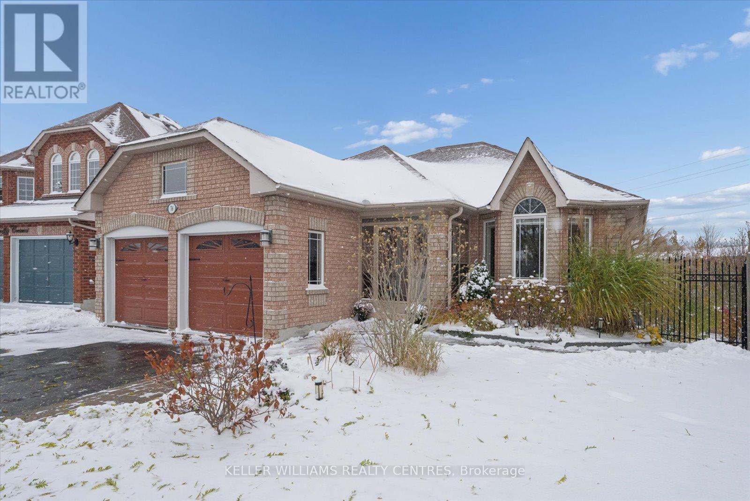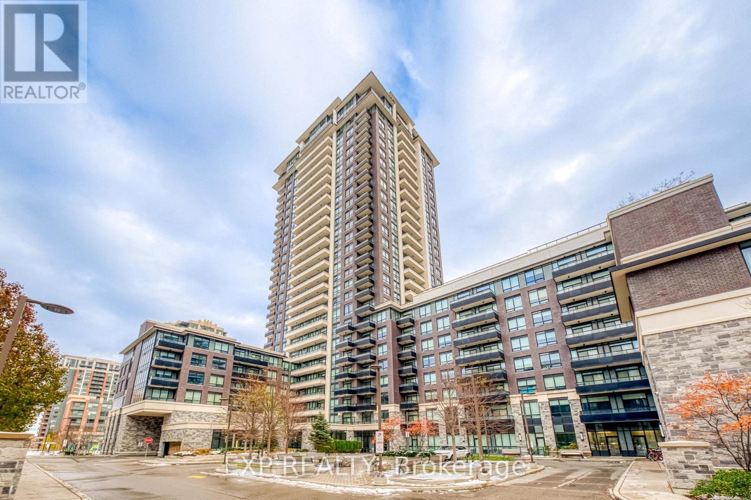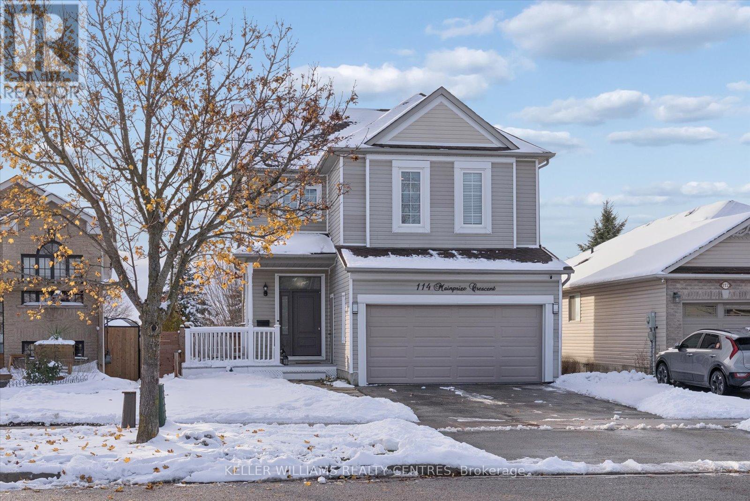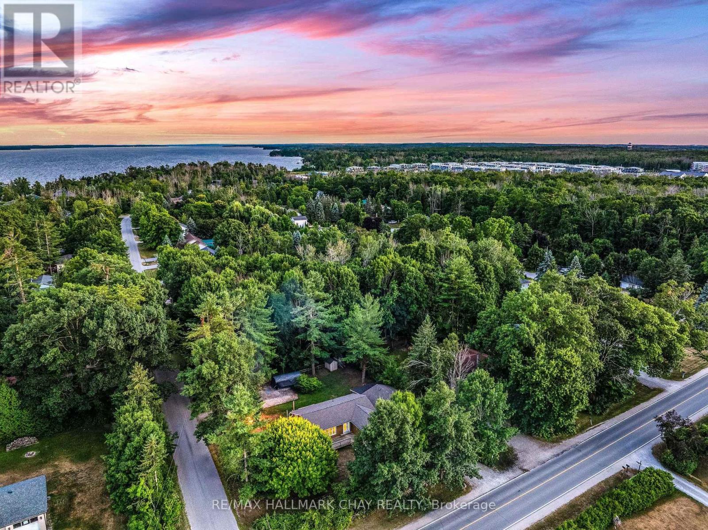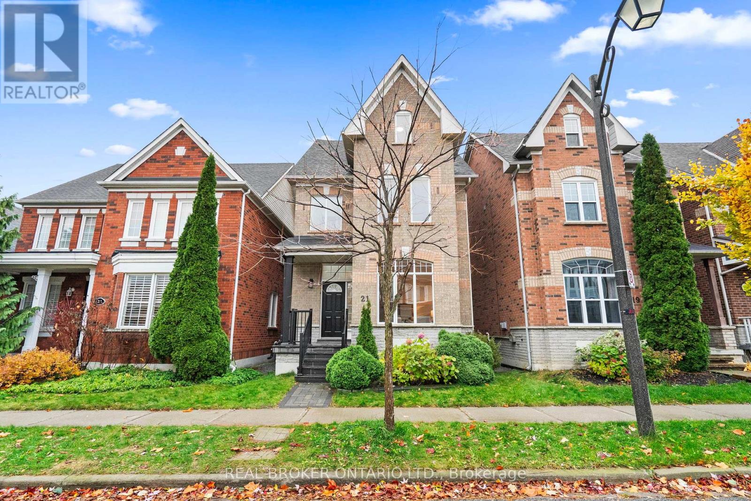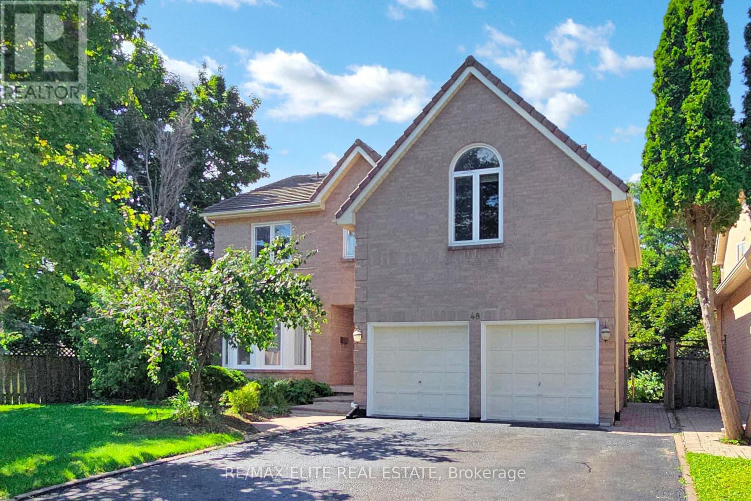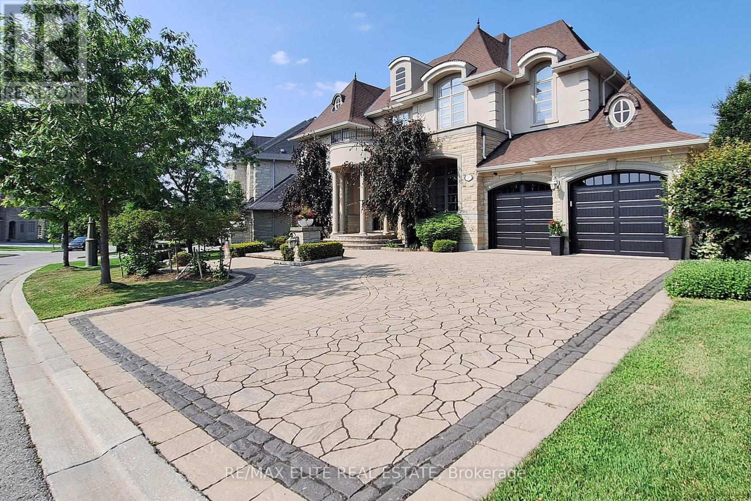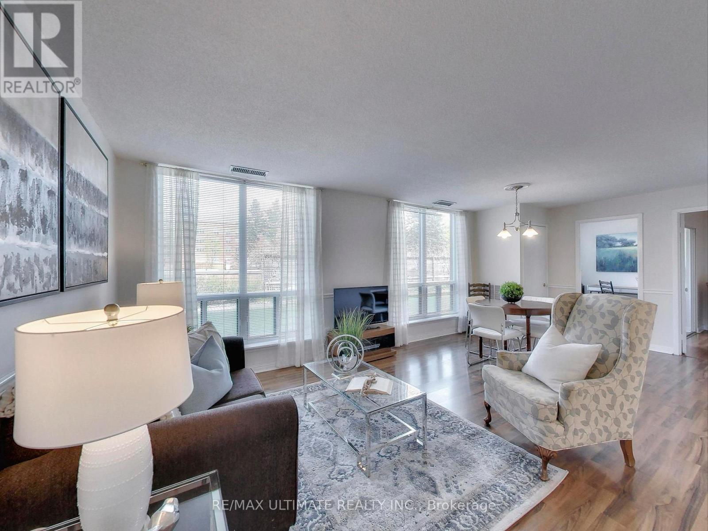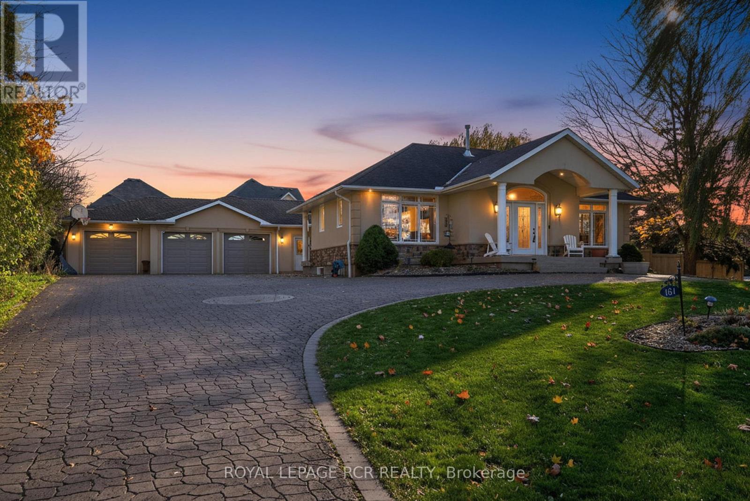408 Devanjan Circle
Newmarket, Ontario
Welcome to 408 Devanjan Circle-a family home nestled on a quiet street in desirable College Manor. This property immediately impresses with its exceptional 75-foot wide front lot, offering undeniable curb appeal. The generous width allows for a welcoming covered front porch and a side-mounted double garage. Step inside the spacious, light-filled entry, providing ample room to greet guests. The main floor features an elegant, oversized living room and adjacent dining room. At the back of the home, the family-sized eat-in kitchen is the heart of the home, offering beautiful views and a walk-out to an expansive deck-ideal for entertaining and enjoying the exceptionally private forested greenbelt. The kitchen seamlessly opens to a warm and inviting family room with a gas fireplace, complete with a large picture window showcasing the tranquil, treed yard. The well-proportioned second floor features a generously sized Principle Bedroom complete with three closets and a private ensuite bath. The three additional bedrooms are equally spacious and offer plenty of closet storage, making this a perfect layout for a growing family. The fully finished lower level is a true bonus, featuring a sought-after walk-out to a private garden retreat. The large recreation room, anchored by a cozy gas fireplace and adjacent bedroom overlooking the stunning green space, while a separate bar area is fully equipped (similar to a second kitchen). This versatile setup is ideal for extended family, guests, an in-law suite, or a nanny suite. The generous three-piece washroom has space for future laundry (plumbing behind wall), and the ample furnace/storage room could easily be converted into a large workshop, home office, or den. Think of the possibilities! Easy walking distance to the highly regarded Bogart Public School and Newmarket High School, New Roads Performing Arts Centre, Magna Centre (Hockey, Skating, Swimming, Recreation rooms) and Vince's Market. (id:60365)
76 Kerfoot Street
Georgina, Ontario
Welcome to this **beautiful true bungalow** set on a **large pie-shaped lot** in one of **Keswick's most desirable neighbourhoods!** This impressive home combines comfort, function, and style-featuring **main-floor living** with an **open-concept layout**, **bright principal rooms**, and **quality finishes throughout**.The **spacious kitchen** offers plenty of counter space and flows seamlessly to a **sunny deck**, perfect for morning coffee or summer barbecues. The **large 2-car garage** provides ample parking and storage, while the **wide driveway** easily accommodates guests.Downstairs, the **fully finished walk-out basement** expands your living space with a **bright recreation area**, **additional bedroom(s)**, and **direct access to a stunning covered deck**-ideal for relaxing or entertaining rain or shine.Enjoy the **private, pie-shaped backyard** with room for gardens, play, or even a future pool. Surrounded by **mature trees** and located in a **quiet, family-friendly area**, you'll be just minutes from **Lake Simcoe, parks, schools, shopping, and Highway 404** for an easy commute.Don't miss this rare opportunity to own a **true bungalow with a walk-out basement and multiple outdoor living spaces** in one of Keswick's finest locations! (id:60365)
2205 - 15 Water Walk Drive
Markham, Ontario
Welcome to this rare find - an upgraded, sun-filled 2-bedroom corner suite with panoramic southeast ravine and city views! Perched on a high floor of the prestigious community in the heart of Unionville, this 1,039 sqft home features an open concept kitchen with quartz countertop, extended cabinets, custom backsplash, and premium stainless steel appliances. Thoughtfully designed split-bedroom layout with upgraded glass shower and large walk-in closet in the primary bedroom. Elegant upgraded chandeliers in the living and dining area add a touch of luxury and warmth. Enjoy 24-hr concierge, outdoor infinity pool, BBQ terrace, gym, and party room overlooking scenic Markham views. Steps to top-ranking Unionville High School, public transit, restaurants, grocery stores, parks, and minutes to Hwy 407/404. A must-see home offering breathtaking views and an unbeatable location! (id:60365)
114 Mainprize Crescent
East Gwillimbury, Ontario
Welcome to 114 Mainprize Crescent, Mt. Albert! This beautifully maintained home offers incredible curb appeal with a charming front porch and a bright, inviting layout. Step inside to discover 9 ft ceilings and an open-concept main floor-perfect for family living and entertaining. The spacious living room features a cozy gas fireplace, while the modern kitchen boasts ample cabinetry and a walkout to a large sundeck overlooking the fully fenced backyard-ideal for summer gatherings and outdoor relaxation. Upstairs, you'll find three generous bedrooms. The primary suite includes a private 4-piece ensuite, while the additional bedrooms share another well-appointed 4-piece bath.The professionally finished walk-out basement adds even more living space, featuring a versatile recreation room perfect for family movie nights, a home gym or an office. Located in a family-friendly neighbourhood close to schools, parks, trails and shopping, this home truly has it all-comfort, style, and convenience. Don't miss your chance to call 114 Mainprize Crescent home! (id:60365)
135 Big Bay Point Road
Innisfil, Ontario
Beautifully Maintained 3 Bedroom Ranch Bungalow Nestled On Large 114 x 150 Ft Corner Lot, Surrounded By Mature Trees With Lots Of Privacy! Fully Finished & Insulated Detached 2 Car 576 SqFt Garage With Side Entrance, Gas Heating & 60 AMP Electrical Panel, Plus Additional 12 x 25Ft Carport Attached. A Mechanics Dream Or Perfect For Extra Storage! Inside Boasts An Open Concept Layout With Hardwood Flooring Throughout, Beautiful Cathedral Ceilings With Rustic Wood Beams, & Large Windows Throughout. Spacious Kitchen Features Granite Counters, Stainless Steel Appliances, Backsplash, Double Sink, & Large Centre Island, Perfect For Preparing Any Meal With Lots Of Extra Cabinet Space! Conveniently Combined With The Dining Area, Walk-Out To The Backyard Wrap Around Pressure Treated Wood Deck, Ideal For Hosting Family Summer BBQ's Or Enjoying Your Morning Coffee! Living Room With Gorgeous Stone Accent Electric Fireplace & Large Windows Overlooking The Front Yard. 3 Large Bedrooms Each With Closet Space & Vaulted Ceilings, Plus A 4 Piece Bathroom With Granite Counters. Backyard Is Surrounded By Mature Trees, Enjoy Tons Of Green Space Perfect For Children To Play Or Add Your Personal Touch! Insulted Crawl Space With Heater. Heat Pump & Ductless A/C Unit (2020). Hardwood Flooring (2018). Granite Counters (2018). 200 AMP Panel In Home + Separate 60 AMP Panel For Garage. Asphalt Shingle Roof (2018). Backyard Deck (2018). Water Filtration System (2023). Perfect Location Just 5 Minutes Drive To Friday Harbour Resort With Activities For The Whole Family To Enjoy, 4 Minute Walk To Big Bay Point Golf & Country Club, & 2 Minutes Drive To Big Bay Point's Dock! All While Still Being Just 15 Mins Away From Barrie, Park Place Plaza, Groceries, Shopping, Parks, Schools, & Highway 400! (id:60365)
21 Spring Meadow Avenue
Markham, Ontario
Knock, knock... your dream home just answered! Welcome to 21 Spring Meadow Avenue, the home that checks every box-and probably adds a few you didn't know you needed. Step inside and say hello to 10-foot ceilings, freshly upgraded vinyl flooring (2025), and a bright, open main floor that's ready for your best life. The great room flows seamlessly to a spacious dining area with a cozy gas fireplace-the perfect spot for dinner parties or lazy Sunday brunches. The kitchen is a total glow-up: resurfaced cabinets, new countertops, a sleek backsplash, and a full lineup of brand-new stainless steel appliances (fridge, gas range, microwave, dishwasher - all 2025). Bonus: a functional breakfast bar that's ideal for morning coffees or late-night snacks. Upstairs, you'll find two generous bedrooms plus an entertainment room that's Netflix-binge approved, along with a renovated full bath. Then ascend to the third floor-your very own primary suite sanctuary, designed for rest and retreat. This private ensuite loft oasis features not one but two walk-in closets and a spa-inspired bathroom with a deep soaking tub and separate glass shower. Need more space? The partially finished basement offers the perfect nook for a home office or creative studio. Outside, enjoy a detached 2-car garage (with remotes) and an extra driveway space-because guests will want to visit. Just steps to parks, top-rated schools, transit, and shopping, this Cornell charmer isn't just a home-it's a lifestyle upgrade. Move in, unpack, and start living your best chapter at 21 Spring Meadow Avenue. (id:60365)
62 Pepperell Crescent
Markham, Ontario
Welcome to 62 Pepperell Crescent, a charming detached home in the heart of Markham! This bright and inviting 3-bedroom residence offers 1,331 sq. ft. of thoughtfully designed living space, perfect for small families seeking comfort and convenience.The open-concept living and dining area is filled with natural light, creating a warm and welcoming space for gatherings. The kitchen features brand-new, never-used appliances and a walkout to a beautiful backyard overlooking Risebrough Park - a serene open field ideal for peaceful walks, kids' play, or afternoon sports.Upstairs, you'll find three well-sized bedrooms, each with its own spacious closet. The finished basement adds even more flexibility with a recreation room perfect for guests, movie nights, or a home gym.Located close to shops, schools, parks, and doctors, this home offers the perfect blend of cozy living and everyday convenience. Move in and enjoy! ** This is a linked property.** (id:60365)
22 Avondale Crescent
Aurora, Ontario
Beautifully Maintained & Recently Renovated 4-Bedroom, 5-Level Side Split in Aurora.Prime location near shopping, restaurants, schools, Yonge St, and GO Station. Main floor features hardwood throughout (except laundry - ceramic). Spacious family room with floor-to-ceiling brick fireplace and walk-out to patio. newer windows and patio door, furnace (2009). Bright, large basement.offers great potential. Includes garage door opener with 2 remotes. (id:60365)
48 John Button Boulevard
Markham, Ontario
Your next home is waiting! Located in the prestigious Buttonville community, one of the top school communities in Markham! Over 4000 sqft living space detached home sits on a premium lot with 146.89 feet deep! Brand new laminate floor! Fresh painting! Upgraded modern style kitchen, the skylight over the breakfast area! Imagine enjoying your meals in such a comfortable and luxurious atmosphere! The home features an expansive family room, complete with a fireplace and direct access to a large deck. A large bay window at the stairway overlooks the front yard, adding a touch of grandeur to the space. Fully finished basement featuring a stylish wet bar, providing additional space for entertainment and activities. Top ranked school surrounding, Buttonville Public School and Unionville High School! (id:60365)
59 Carisbrooke Circle
Aurora, Ontario
Located in the prestigious Belfontain Community! This stunning home offers luxury living at its finest, with approximately 4,600 sq. ft. of beautifully finished space. Designed with exceptional attention to detail, the residence features soaring 10-foot ceilings and an open-concept layout, enhanced by elegant crown moulding throughout. The custom gourmet kitchen is a chefs dream, complete with built-in appliances, a large center island, granite countertops, and a convenient butlers pantry. The primary bedroom retreat boasts a lavish 5-piece ensuite, offering the ultimate in comfort and privacy. Enjoy breathtaking panoramic views from every angle, along with meticulously landscaped grounds, a custom stone driveway, and a spacious custom deck perfect for entertaining. Additional highlights include a 3-car tandem garage, a wrought-iron fenced yard, and a full unfinished basement with endless potential for customization. (id:60365)
101 - 30 Wilson Street
Markham, Ontario
Rarely Offered Ground Floor 2-Bedroom Suite with the rare bonus of 2 Separately Deeded Underground Parking Spaces - ideal for personal use or the option to rent or sell the 2nd parking space. Additional visitor parking is available for your guests convenience. This bright and spacious ground-level suite in the highly sought-after Village Glen is perfect for those seeking stair-free, elevator-free access, offering direct walk-in entry for easy everyday living. Inside, you'll find a bright open concept living and dining area featuring large windows and durable laminate flooring throughout. The spacious primary bedroom features a 3-piece ensuite + Walk-in Closet. A split-bedroom layout provides privacy, with the 2nd bedroom on the opposite end of the suite - ideal for families with older children, guests, or a home office. Additional features include ensuite laundry and a convenient powder room for guests. Nestled on a peaceful cul-de-sac backing onto a tranquil ravine, Village Glen is known for its quiet charm and strong sense of community. Residents enjoy on-site amenities such as a rooftop garden, library, party/meeting room, and more. Maintenance fees include premium Rogers Cable TV and High-speed Internet ($250/m value) as well as water. Located in the Heart of Old Markham Village, you're just steps to Main Street's charming shops, restaurants, cafes, and local events. Only a 7-min drive to Markville Mall and within close reach of the GO Train, TTC, and York Region Transit, this boutique building of just 43 suites offers a unique blend of comfort, community, and convenience - a rare opportunity not to be missed! **Seller is willing to take back a 1st Mortgage (VTB) at a competitive rate with 20% down (terms and conditions apply)** (id:60365)
181 Queen Street S
New Tecumseth, Ontario
Executive bungalow on nearly an acre in town ! Welcome to unparalleled luxury in this custom stone and stucco bungalow boasting over 5000 sq ft of total finished living space on a rare, almost one acre lot right in town ! The main floor features an impressive foyer leading to an open concept layout. The gourmet kitchen is an entertainers dream, featuring a breakfast bar, pot and pendant lighting, a cozy window seat with hidden storage, pullout shelves in pantry, and a cleverly hidden TV. The space flows seamlessly into the living room, highlighted by a four sided gas fireplace and beautiful hardwood flooring. The primary suite is a private retreat with a walkout to the side yard, a large walk in closet & stunning ensuite with heated floors. A separate walk-down from the mudroom leads to the fully finished lower level, which features a possible in-law setup. It includes 2 bedrooms 1 & 1/2 bathrooms, a second kitchen and a huge rec room with unique colour changing in-ceiling rope lighting & pot lights. The basement also includes an additional hookup for laundry + 3 cold cellars. This home is equipped with an oversized triple attached garage with entrance to the home. Recent mechanical updates include 2 new furnaces (2021), 2 new AC (2021) and a UV air filtration system, whole home water treatment system and reverse osmosis system (2021) as well as leaf gutter protection (2021) with lifetime transferable warranty. A spacious, fully fenced backyard gives privacy and outdoor enjoyment! This truly unique and stunning property offers space, luxury and convenience that is second to none ! (id:60365)

