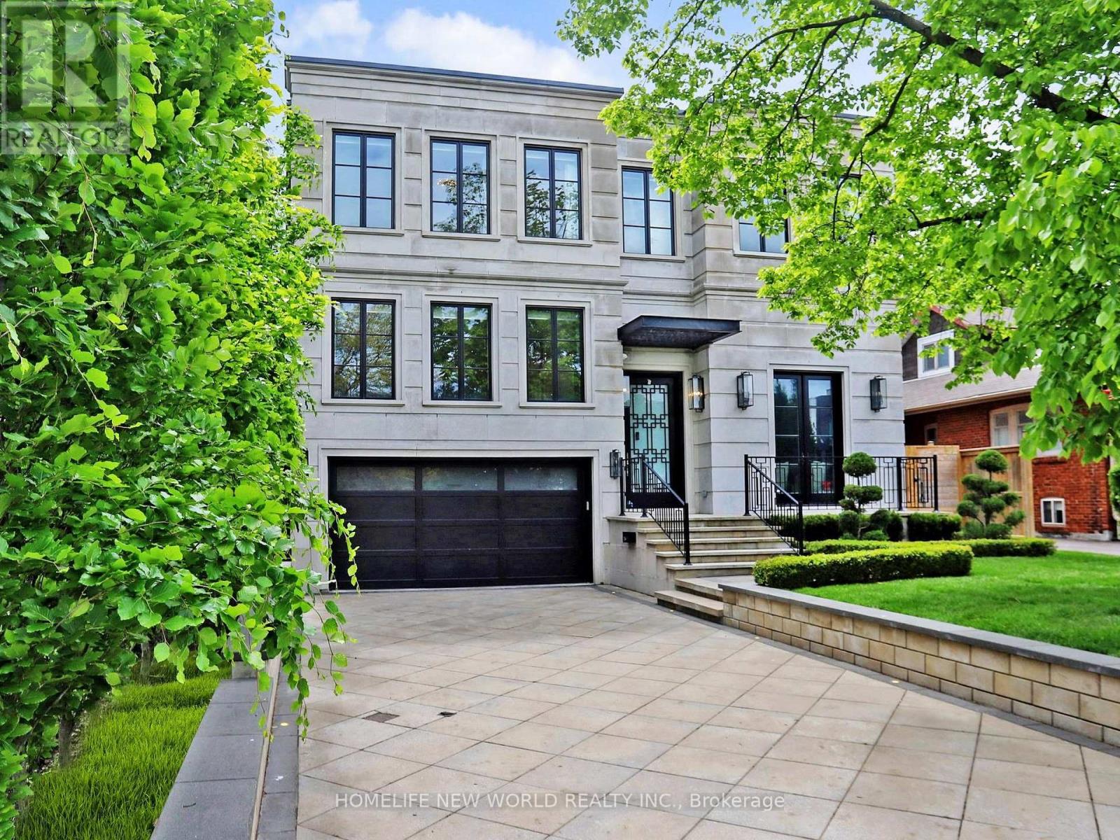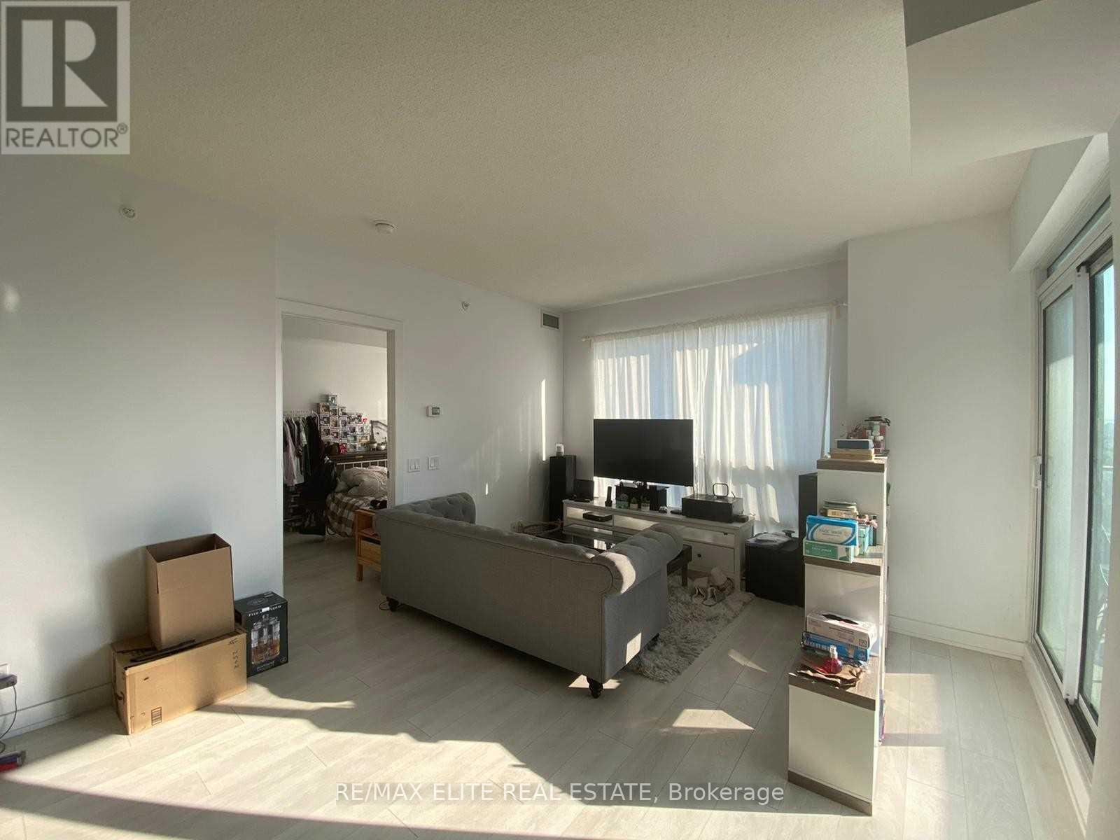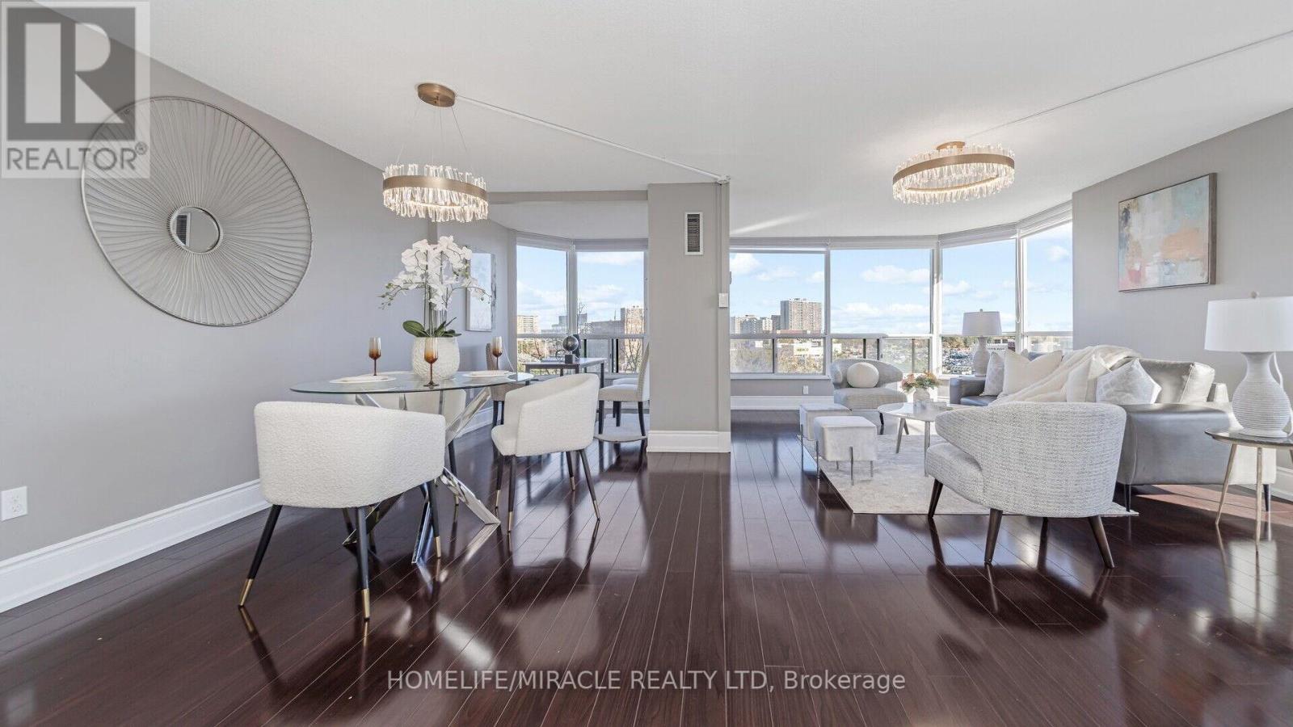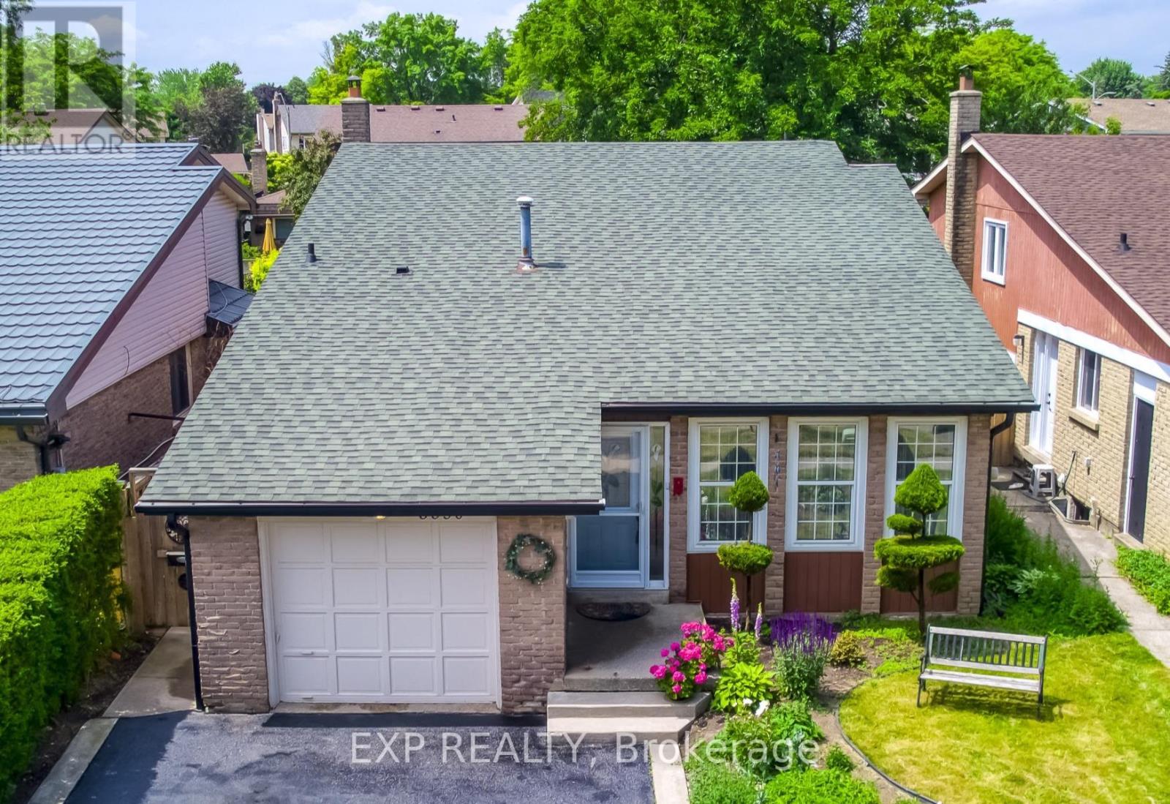1304 - 10 Northtown Way
Toronto, Ontario
Beautiful Corner 2+1 Unit With Unobstructed South East View, Large Living & Dining Room,Open Concept. Walk-Out To Large Balcony. New Painting, Amazing Layout. Elite Living, Steps To Subway,Park,TTC, School & Yonge St, 24 Hrs. Concierge, Facilities Including Party Room, Indoor Pool, Sauna, Gym. (id:60365)
1906 - 503 Beecroft Road
Toronto, Ontario
Fully Furnitured,Amazing Location! Bright & Spacious 2Bdm+Den(Can Be Used As 3rd Bdrm) Corner Unit, Split Functional Layout, fully furnitured Spectacular Unobstructed View, Marble Foyer , Real Hardwood Floor, , Jacuzzi Bath Top , Spacious Balcony W/180 Degree View. Step To Finch Subway Station/Go/Viva... ll Window Coverings, All Light Fixtures, All Furniture, Fridge, Stove , Dishwasher, Microwave, Washer & Dryer. 1 Parking and 1 Locker. Sofa,TV,Dinner table,Round Table,Study table,Chair,king bed,Queen bed (id:60365)
154 Yonge Boulevard
Toronto, Ontario
Welcome to 154 Yonge Blvd, a rare opportunity to own a custom-built luxury home! This residence offers over 7,200 sq.ft. of flawless design and craftsmanship in one of Toronto's most prestigious neighbourhoods, Bedford Park-Nortown. Meticulously built by Saaze with interiors by renowned designer Robin Nadel, the home combines timeless architecture with modern living. From the soaring 14-ft ceilings, oak rift-cut hardwood floors, and elegant panel detailing, every finish speaks sophistication.The main floor boasts a grand living and dining space and an executive office. An open-concept family room flows seamlessly into a designer kitchen featuring a La Cornue stove, a marble waterfall island, and a full suite of integrated Wolf/Sub-Zero appliances. These elegant spaces are perfect for both entertaining guests and comfortable everyday living. Upstairs, the primary retreat includes a spa-inspired 6-piece ensuite, walk-in closets, and a private balcony. All additional bedrooms offer their own ensuites and custom cabinetry. Each room is designed to provide privacy and comfort for family or guests. The walkout basement is an entertainment haven, featuring a full theatre, gym, recreation room, wet bar, and wine cellar. It opens out to a resort-style backyard with a saltwater pool, an outdoor kitchen, and lush greenery. This lower level seamlessly blends indoor and outdoor living, making it ideal for hosting gatherings or enjoying family time. A true statement of custom perfection complete with elevator access to all levels, a heated driveway, and built-in smart systems throughout. (id:60365)
1399 William Halton Parkway
Oakville, Ontario
Beautiful 1-year-new corner lot townhouse with double garage and 5 spacious bedrooms, offering 2,333 sq ft of living space. Enjoy a modern white kitchen with stylish finishes, abundant natural light throughout, and an exceptionally large living and dining area perfect for family living and entertaining. A huge rooftop terrace provides the perfect space to soak up the sun and enjoy refreshing breezes. (id:60365)
71 Routley Street
Kitchener, Ontario
Welcome to 71 Routley Street, located in a highly sought-after and rapidly developing community in Kitchener! This stunning, newly built detached home spans 2,111 square feet and features spacious rooms with large windows that fill the entire house with natural light. The open-concept main floor includes a separate office, while the home boasts four (4) generous bedrooms and 2.5 bathrooms. Enjoy the elegance of 9-foot ceilings on the main level and high-end upgrades throughout. The property also includes a one-car garage, making it the perfect place to call home. Additional highlights include upgraded kitchen cabinets and hardware, hardwood flooring on the main level, an oak staircase, granite kitchen countertops, and convenient laundry facilities on the bedroom level. You will be close to amenities, restaurants, grocery stores, and easy access to the highway. (id:60365)
2502 - 2220 Lakeshore Boulevard W
Toronto, Ontario
Upscale 2 Bedrms + 2 Bathrms. Corner Unit Facing Sw, + 9" Ceiling , Bright And Spacious , WalkTo Metro Supermarkets, Ttc, Park, Close To Go Station ,Easy Access To Hwy And City Airport,Step To Shoppers Drug Mart, Td And Scotia Bank, Starbucks Restaurant. Enjoy Lakeview, Beach,Bike Trails & Indoor Pool, Hot Tub , Gym Theatre, Sauna , Party Rom, Business Centre Area AndGuest Room With "Club W" (id:60365)
909 - 110 Marine Parade Drive
Toronto, Ontario
Upscale Monarch Building Right Beside The Lake!This 1 Bed Cozy Unit Has Many Upgrades, 9' Ceiling, Ss Appliance, Efficient Layout With Wrap Around Balcony. Great View, Steps To Parks, Restaurants, Super Market, Ttc, Easy Access To Highway And Minutes To Downtown Toronto. Luxury Building Includes 24 Hour Concierge, Swimming Pool, Party Room, And More. Come And See This Beautiful Condo, Do Not Miss It. (id:60365)
510 - 22 Hanover Road
Brampton, Ontario
Welcome to this stunning fully renovated 2-bed, 2-bath corner unit condo with approx. 1400 sq. ft. of upgraded living space. Featuring brand-new engineered hardwood & marble floors, a fully renovated kitchen with sleek finishes and an extended breakfast bar, this home is designed for comfort and style. Both bathrooms have been beautifully updated, and a private sauna adds a touch of luxury. Enjoy amazing building amenities, including a swimming pool, fitness center, party room, and 24-hour Gatehouse security. Maintenance fees cover all utilities, offering convenience and peace of mind. Located just minutes from major highways, shopping malls, and dining, with a medical school being built across the street, this home is a prime investment. Plus, two dedicated parking spaces make life even easier. Don't miss this incredible opportunity schedule your showing today! (id:60365)
1702 - 7 Mabelle Avenue
Toronto, Ontario
Bright and functional 2-bedroom, 2-bathroom suite located on the 17th floor of the sought-after Islington Terrace by Tridel. With southwest-facing views and floor-to-ceiling windows, this unit offers a sun-filled open-concept layout and modern finishes throughout.The contemporary kitchen includes built-in stainless steel appliances and ample cabinet space, flowing seamlessly into the living and dining area with walk-out access to a spacious open balcony perfect for enjoying city views.Enjoy the convenience of in-suite laundry, central air conditioning, and access to top-tier building amenities: 24-hour concierge, indoor pool, fitness centre, sauna, party room, and visitor parking.Ideally located steps to Islington Subway Station, groceries, restaurants, parks, and great schools offering a perfect blend of comfort and connectivity. (id:60365)
6330 Lorca Crescent
Mississauga, Ontario
Pride of ownership of this 4 level backsplit with 2480 sq ft of living space which includes a very bright lower level apartment with up to 2 bedrooms, washroom, closet/storage and a separate entrance that will help you qualify for a mortgage with a potential rent of $2000. As you walk in, you will be greeted by a wide entrance, bright living room, dining room and an eat-in kitchen. Walk up to three well-lit bedrooms and a 4 piece washroom. Walking down from the main level, you will find a family room with a large window and a wood-burning fireplace, a bedroom with a large window, washroom, laundry and a walk-up to the backyard and front yard. The basement boasts a kitchen, common room, bedroom/office and a 3 piece washroom including a finished closet/storage room. The property accommodates lots of parking, 4 to 5 on the driveway and a 1 car garage. Bus stop and nearest public school are within 150 metres. This home is located close to many amenities including walking distance to a Meadowvale Town Centre, FreshCo plaza, schools (Settler's Green PS, St. Elizabeth Seton PS, Meadowvale SS, Plowman's Public School, Bright Scholar's & Pre-school Montessori and Hakuna Matat Child Care Centre), linked parks including lake Aquitaine, lake Wabukayne and Windwood Park and recently renovated Meadowvale Community Centre offering swimming/fitness centre, arena and a library. In proximity to the Meadowvale Theatre and tennis courts. Recent updates include the roof 8 to 10 years ago, furnace 4 to 5 years ago and the garage door. The sun fills the home all throughout the day. Seize the opportunity to move into this cozy and practical home. (id:60365)
920 - 9471 Yonge Street
Richmond Hill, Ontario
Luxurious Xpression 1+1 Condo *Exceptionally Well Managed * Sunny & Bright Southern Exposure w/ Unobstructed View * Overlooks Rooftop Garden * 9 ft Smooth Ceiling *Functional & Fantastic Layout w/ Large Balcony *Super Convenient Location *Quick Walk to All Amenities: Hillcrest Mall, Restaurants, Grocery Stores, Public Transit, Schools, Parks *Short Drive to Highways *Fabulous Amenities Party/Meeting Room with Bar, Indoor Pool & Whirlpool, Steam Rm, Theatre Rm, Games Rm, Large Exercise Room, Roof Top Garden, 24 hr Concierge, Visitor Parking & More (id:60365)
Bsmt - 103 Castleglen Boulevard
Markham, Ontario
Friendly & Safe neighbourhood. Top Rating School Area! Walk-out Basement Apt with seperate entrance .Spacious living area, functional kitchen, Bright. 2 BR with 3pc Bathroom. One Parking on Driveway. Steps to Beckett Farm Elem. School & P. Trudeau High School. Close to Public Transit, Park, Plazas, Shopping Mall, Amenities.Must See! (id:60365)













