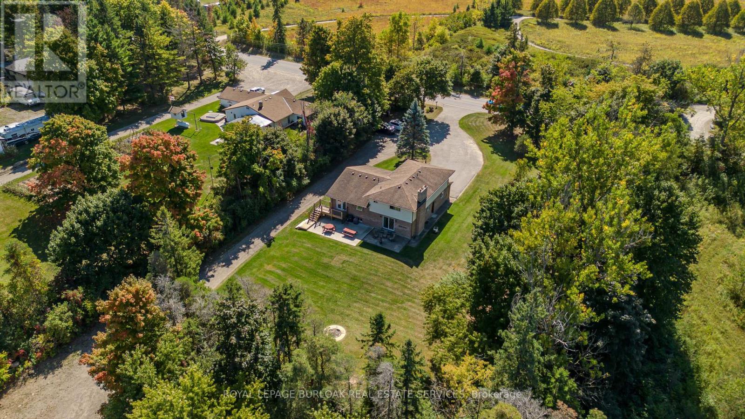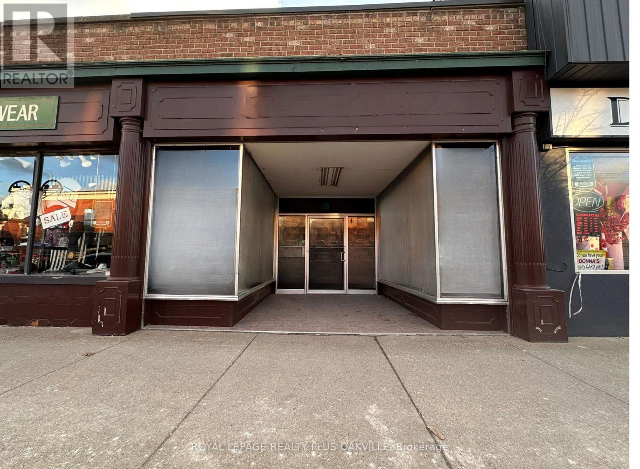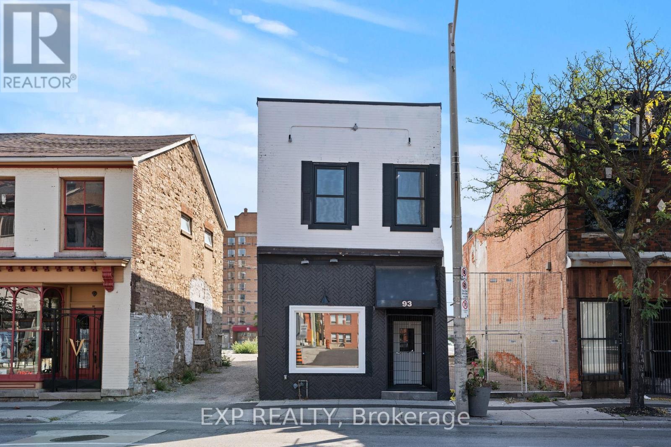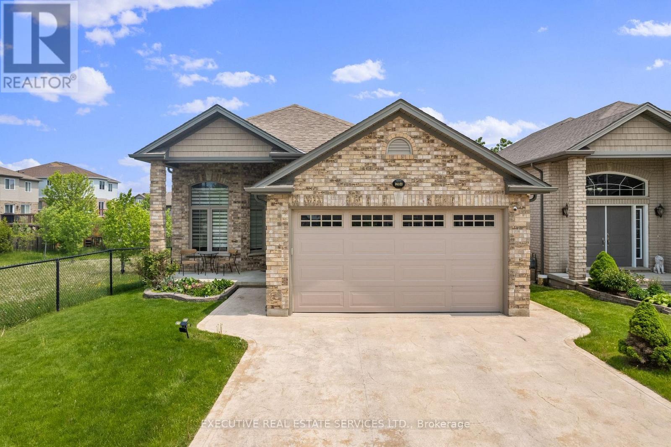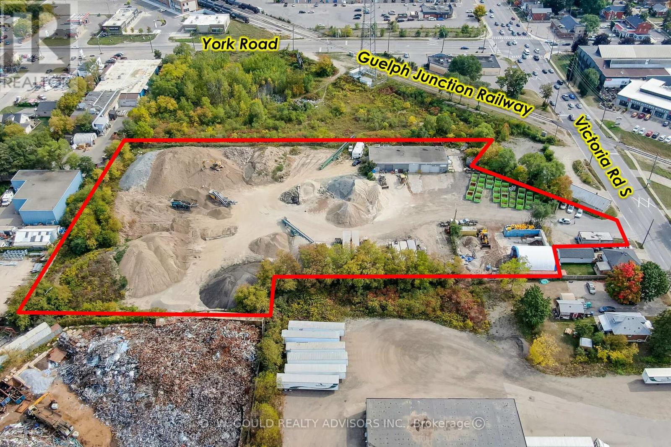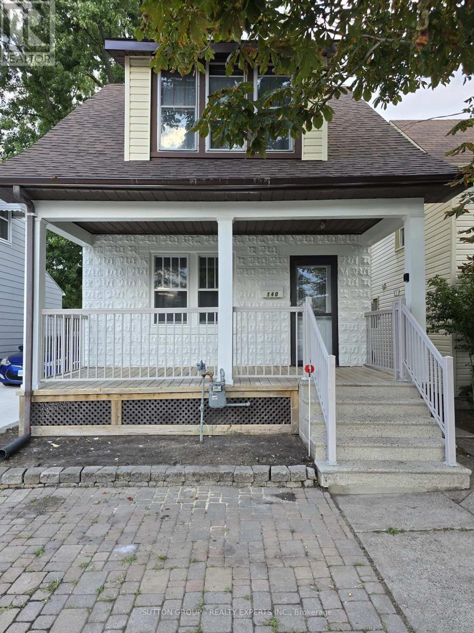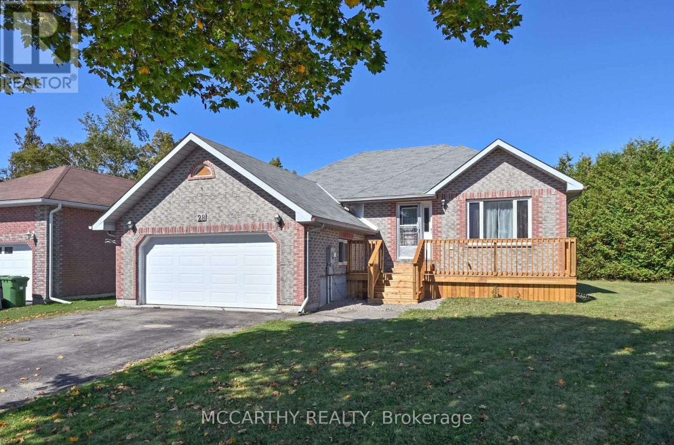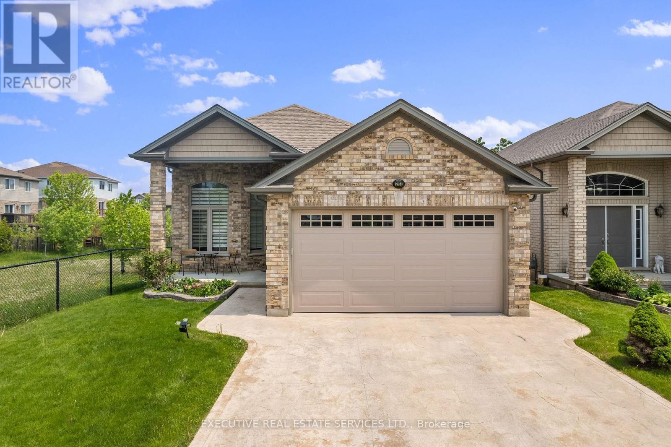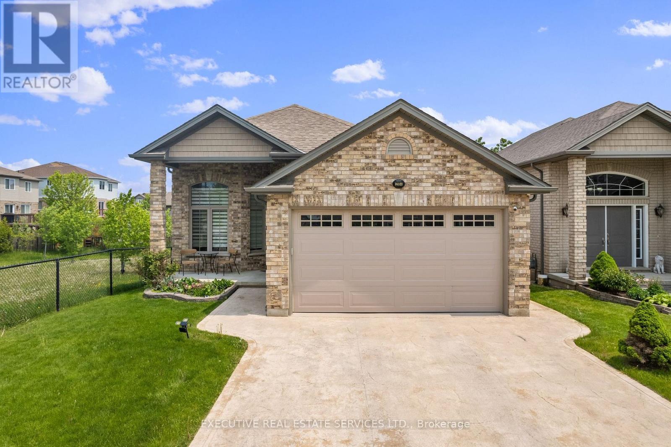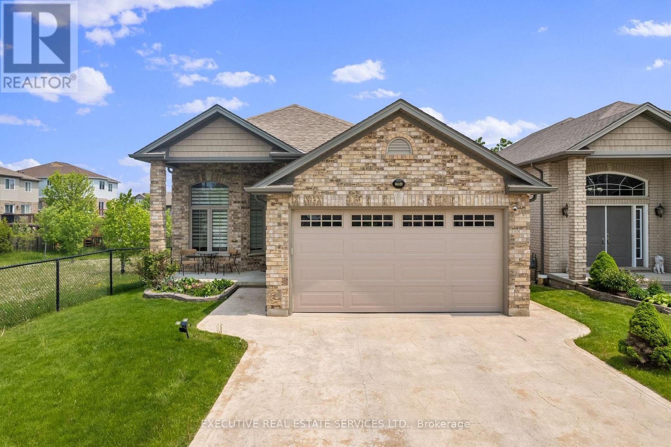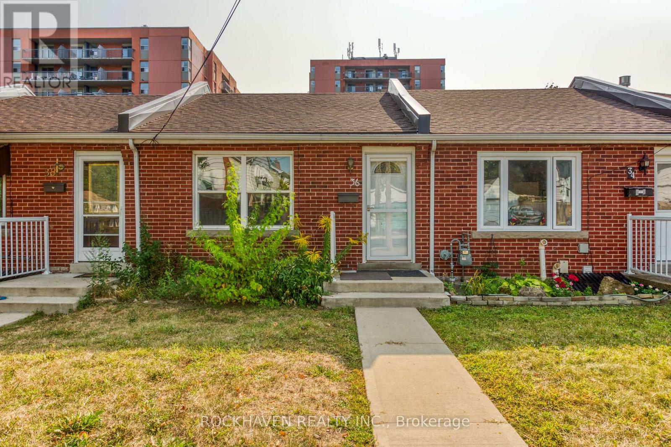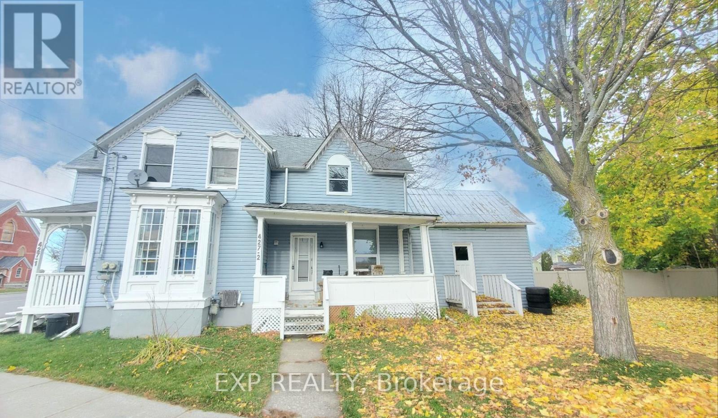4871 Wellington Road 29
Guelph/eramosa, Ontario
Set on a rare just over 1.6-acre lot, with an expansive commercially zoned workshop, this property offers endless potential for families seeking both a welcoming home and unique investment or business opportunities. With over 3040sq. ft. of total living space across a 5-level side-split, it blends lifestyle, functionality, and future value. Perfectly located just minutes from Guelph, Eden Mills, Rockwood, and Hwy 401, it combines privacy and tranquility with exceptional convenience. The front exterior features a landscaped setting with mature trees, a welcoming porch, and a driveway accommodating 20+ vehicles. Inside, the main floor shines with hardwood floors, an open-concept design, and a bright eat-in kitchen with stainless steel appliances, ample cabinetry, tile backsplash, and over-sink window. The dining room, finished with crown moulding and French door walkout, leads to an elevated deck, while the living room offers a fireplace and bay window for relaxed family gatherings. The upper level hosts a spacious primary suite with walk-in closet and 3-piece ensuite, plus three additional bedrooms and a 4-piece bathroom. On the lower levels, enjoy a family room with brick-surround fireplace, convenient laundry, a 2-piece bath, and a versatile rec room with ample storageideal for play, fitness, or hobbies. The backyard is the true highlight: zoned for commercial use and designed with families in mind, it features a fire pit, concrete patio, elevated deck, and expansive green space. For those with entrepreneurial vision, the 80 x 40 (3,200 sq. ft.) fully insulated and heated shop is unmatched equipped with water, separate hydro service, and 600V, 240V, and 110V power, plus a laser CNC machine. This is more than a family home- its a lifestyle property offering comfort, privacy, and commercial flexibility, all within minutes of everyday amenities. (id:60365)
9 Main Street W
Grimsby, Ontario
Prime location with exceptional visibility and convenience. This inviting retail opportunity in the heart of downtown Grimsby, is ideally positioned on the West side of Main Street. The space features stunning display windows that showcase your business to steady pedestrian traffic while maintaining that quintessential small-town charm. 1,617 total square feet including. 765 square feet on main floor including 86 SF of captivating display windows and 852 square feet on lower level with washroom facilities. 14 private customer parking spaces at rear shared with neighbouring tenant and convenient secondary rear entrance. Flexible 2-5 year lease terms available. Perfectly situated near highway access and the renowned Niagara Wine Route, this location offers the perfect blend of access and the charm of a classic Christmas town, an appealing atmosphere for customers year-round. Your business will benefit from both local patronage and tourism traffic. Zoned DMS (Downtown Main Street) with so many possibilities. $9/SF TMI. (id:60365)
1 - 93 John Street S
Hamilton, Ontario
This fully renovated 1,100 sq. ft. storefront offers a modern and versatile space in the heart of downtown Hamilton. Featuring soaring 11-foot ceilings with new two-tone pot lighting, a spacious open layout, and a large front window that provides excellent visibility and natural light, the property is designed to showcase your business at its best. The space includes two bathrooms and a generous basement for storage, as well as 400-amp service to support a wide range of uses. Located just steps from the Hamilton GO Station, this unbeatable location ensures maximum convenience and accessibility for both tenants and customers. (id:60365)
2884 Devon Road
London South, Ontario
Welcome to this beautifully maintained 4-level split detached home featuring 3+2 bedrooms, a 2-car garage, and a private ravine lot backing onto green space offering privacy, natural views, and a serene outdoor setting. This unique and spacious home boasts a grand 12-ft ceiling in the foyer, excellent ceiling heights throughout, and a functional, family-friendly layout that makes the most of every level. The upper level features three generously sized bedrooms, including a primary suite with a luxurious jacuzzi tub in the en-suite bathroom. On the main level, you'll find a bright open-concept layout with a living room, dining room, modern kitchen, laundry area, granite and quartz countertops, stainless steel appliances, gas stove, and hardwood flooring perfect for everyday living and entertaining. The lower level offers a warm and inviting family room with a gas fireplace, a walk-out to the backyard, a fourth bedroom, and a 3-piece bathroom an ideal space for guests, teens, or a home office. The basement level features a fully self-contained studio apartment with its own kitchen, making it perfect as an in-law suite or rental unit. In total, the home includes 2 full kitchens and 3 full bathrooms, offering incredible flexibility for extended family or income potential. The exterior features a brick and vinyl façade, stamped concrete driveway and deck, gas connection and stove in the garage, and a professionally landscaped yard. Located close to all amenities, including schools, shopping, parks, trails, and just minutes to Highway 401, this home also provides excellent transit access with the nearest bus stop only a 4-minute walk away. You'll love living in park heaven, with 4 parks and an impressive list of recreational facilities within a 20-minute walk: 4 playgrounds, 1 arena, 3 rinks, 1 basketball court, 2 ball diamonds, 4 sports fields, 1 community center, and 2 trails. A truly rare opportunity you don't want to miss! (id:60365)
150 Victoria Road S
Guelph, Ontario
Contractors! Locate your business here and combine with other existing uses on site! +/-3.86 acres of Industrial/Commercial land in N.E. Guelph. +/-4,117 SF industrial building with 4 drive-in doors plus +/-448 SF office (measurements to be confirmed). Existing business is sand/gravel/aggregate sales. Partial space tenants are landscape and bin service. Employment Industrial (B) zoning permits Contractors Yard, Trucking Operations, Manufacturing/Warehouse, Major Equipment Supply & Service, Tradespersons Shop, Repair Service, Outdoor Storage (with limitation) and more! Victoria Rd S / York Rd Adjacent. Existing landscaper/bin service tenants in place can be assumed. Tenants own the coverall(s). Sand/gravel/aggregate business available with equipment offered separately. Please review marketing materials before booking a showing. Please do not walk the property without an appointment. (id:60365)
140 Napier Street
Sarnia, Ontario
Welcome to this fully renovated gem located in a central and walkable neighborhood of Sarnia.This charming home offers 3 spacious bedrooms, 1 modern bathroom, and a bright, open-concept kitchen and living area, all thoughtfully updated with stylish, contemporary finishes throughout.What truly sets this property apart is the fully finished basement apartment, featuring 1 large bedroom, 1 full bathroom, and a dedicated space roughed-in for a future kitchen ideal for a potential in-law suite or future rental income.Situated near parks, schools, Bluewater Health, Lambton College, shopping centers, and just minutes from Cantera Park and the waterfront, this home combines convenience, comfort, and flexibility for families, first-time buyers, or investors.Turnkey, move-in ready, and full of opportunity don't miss your chance to own this versatile home in one of Sarnia's most accessible locations. Electrical panel will be upgraded before closing. (id:60365)
28 Wilson Crescent
Southgate, Ontario
Brick Bungalow on quiet crescent. Nice neighborhood for family or downsizing. 3 bedrooms, 2 baths, one is 4pc large bathroom on the main level and a convenient 2 pc in the lower level, off the large Rec Room. Main Floor Laundry, Large open concept Living Room / Dining Room. Big picture window over looks the New entry deck, room to sit and watch the neighborhood and sunsets. Kitchen has wood cabinets, double sink with window overlooking the back yard. Entry has tile flooring. Nicely laid out with Three good sized bedrooms, Main Floor Laundry by the kitchen in closet cabinet. Lower level has expansive Rec Room with broadloom. Cozy gas fire place. 2 pc Bathroom. Under stairs storage, Utility room with 200 amp hydro service. Walk out from the Dining Room to a large deck with stairs down to the large pie shaped back yard, mature tree lined yard for privacy. Wooden Garden Shed. Plenty of space for garden or playground. Entrance to the garage, easy access to basement. (In-law suite potential) large parking lot for 3 plus cars outside and 2 inside 5 total Parking, Newer Insulated Garage door with opener, Dryer is New, Front deck is new, new flooring going into the kitchen. Extra large lot that is very private. Beautiful home ready for you to make your own. (id:60365)
2884 Devon Road
London South, Ontario
Welcome to this beautifully maintained 4-level split detached home featuring 3+2 bedrooms, a 2-car garage, and a private ravine lot backing onto green space offering privacy, natural views, and a serene outdoor setting. This unique and spacious home boasts a grand 12-ft ceiling in the foyer, excellent ceiling heights throughout, and a functional, family-friendly layout that makes the most of every level. The upper level features three generously sized bedrooms, including a primary suite with a luxurious jacuzzi tub in the en-suite bathroom. On the main level, you'll find a bright open-concept layout with a living room, dining room, modern kitchen, laundry area, granite and quartz countertops, stainless steel appliances, gas stove, and hardwood flooring perfect for everyday living and entertaining. The lower level offers a warm and inviting family room with a gas fireplace, a walk-out to the backyard, a fourth bedroom, and a 3-piece bathroom an ideal space for guests, teens, or a home office. The basement level features a fully self-contained studio apartment with its own kitchen, making it perfect as an in-law suite or rental unit. In total, the home includes 2 full kitchens and 3 full bathrooms, offering incredible flexibility for extended family or income potential. The exterior features a brick and vinyl façade, stamped concrete driveway and deck, gas connection and stove in the garage, and a professionally landscaped yard. Located close to all amenities, including schools, shopping, parks, trails, and just minutes to Highway 401, this home also provides excellent transit access with the nearest bus stop only a 4-minute walk away. You'll love living in park heaven, with 4 parks and an impressive list of recreational facilities within a 20-minute walk: 4 playgrounds, 1 arena, 3 rinks, 1 basketball court, 2 ball diamonds, 4 sports fields, 1 community center, and 2 trails. A truly rare opportunity you don't want to miss! (id:60365)
Upper - 2884 Devon Road
London South, Ontario
Welcome to this beautifully maintained 4-level split detached home featuring 3+2 bedrooms, a 2-car garage, and a private ravine lot backing onto green space offering privacy, natural views, and a serene outdoor setting. This unique and spacious home boasts a grand 12-ft ceiling in the foyer, excellent ceiling heights throughout, and a functional, family-friendly layout that makes the most of every level. The upper level features three generously sized bedrooms, including a primary suite with a luxurious jacuzzi tub in the en-suite bathroom. On the main level, you'll find a bright open-concept layout with a living room, dining room, modern kitchen, laundry area, granite and quartz countertops, stainless steel appliances, gas stove, and hardwood flooring perfect for everyday living and entertaining.The exterior features a brick and vinyl façade, stamped concrete driveway and deck, gas connection and stove in the garage, and a professionally landscaped yard. Located close to all amenities, including schools, shopping, parks, trails, and just minutes to Highway 401, this home also provides excellent transit access with the nearest bus stop only a 4-minute walk away. You'll love living in park heaven, with 4 parks and an impressive list of recreational facilities within a 20-minute walk: 4 playgrounds, 1 arena, 3 rinks, 1 basketball court, 2 ball diamonds, 4 sports fields, 1 community center, and 2 trails. A truly rare opportunity you don't want to miss! (id:60365)
Lower Walkout + Basement - 2884 Devon Road
London South, Ontario
Welcome to this beautifully maintained 4-level split detached home featuring 3+2 bedrooms, a 2-car garage, and a private ravine lot backing onto green space offering privacy, natural views, and a serene outdoor setting. This unique and spacious home boasts a grand 12-ft ceiling in the foyer, excellent ceiling heights throughout, and a functional, family-friendly layout that makes the most of every level. The upper level features three generously sized bedrooms, including a primary suite with a luxurious jacuzzi tub in the en-suite bathroom. On the main level, you'll find a bright open-concept layout with a living room, dining room, modern kitchen, laundry area, granite and quartz countertops, stainless steel appliances, gas stove, and hardwood flooring perfect for everyday living and entertaining. The lower level offers a warm and inviting family room with a gas fireplace, a walk-out to the backyard, a fourth bedroom, and a 3-piece bathroom an ideal space for guests, teens, or a home office. The basement level features a fully self-contained studio apartment with its own kitchen, making it perfect as an in-law suite or rental unit. In total, the home includes 2 full kitchens and 3 full bathrooms, offering incredible flexibility for extended family or income potential. The exterior features a brick and vinyl façade, stamped concrete driveway and deck, gas connection and stove in the garage, and a professionally landscaped yard. Located close to all amenities, including schools, shopping, parks, trails, and just minutes to Highway 401, this home also provides excellent transit access with the nearest bus stop only a 4-minute walk away. You'll love living in park heaven, with 4 parks and an impressive list of recreational facilities within a 20-minute walk: 4 playgrounds, 1 arena, 3 rinks, 1 basketball court, 2 ball diamonds, 4 sports fields, 1 community center, and 2 trails. A truly rare opportunity you don't want to miss! (id:60365)
36 Macklin Street N
Hamilton, Ontario
Rare find! Co-op Townhouse in Desirable Westdale. Bright unit, recent bathroom reno with oversize shower and temperature controlled heated floor, updated vinyl windows, updated engineered hardwood flooring on main level, renovated living room and bedrooms, parking along the fence behind the unit. Buyer must be approved by Co-op Board & must provide police check, credit check, 2 references (not family). Walking distance to shopping, all amenities and McMaster University. Close to public transit. Don't let this one slip by. (id:60365)
427 Victoria Street E
Edwardsburgh/cardinal, Ontario
Live for less or invest in your future! This duplex, ideally located in the vibrant village of Cardinal, only 1 hour south of Ottawa, features a one-bedroom upper unit, which is currently vacant and a two-bedroom lower unit, rented on a month-to-month basis at $1500. Tenants are responsible for paying their own electricity bills. The property boasts 9-foot ceilings with original trim and sits on a corner lot with ample parking for both units. The property has been well-maintained and updated over the past few years with new electrical panels, hot water tanks, a natural gas furnace, windows, and siding. You won't want to miss out on this fantastic investment opportunity in this exciting up-and-coming location. (id:60365)

