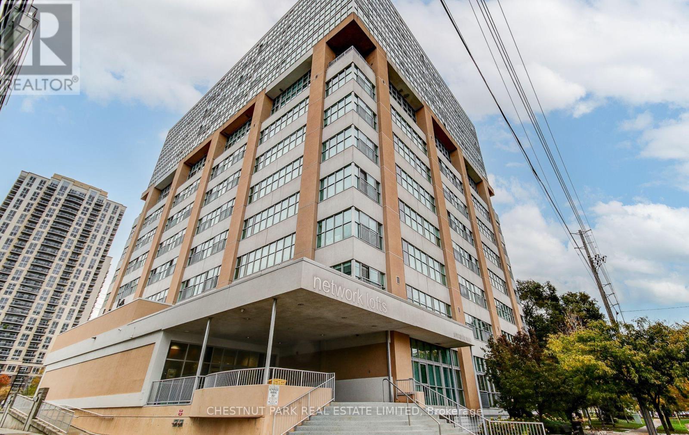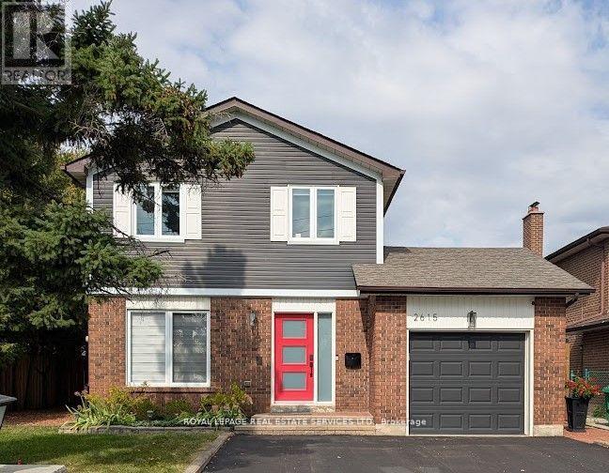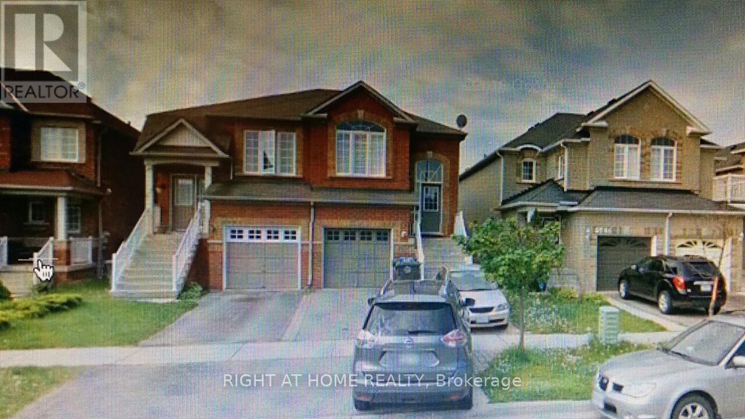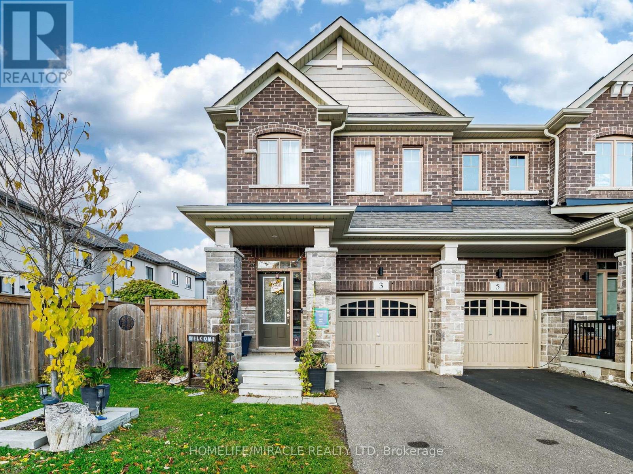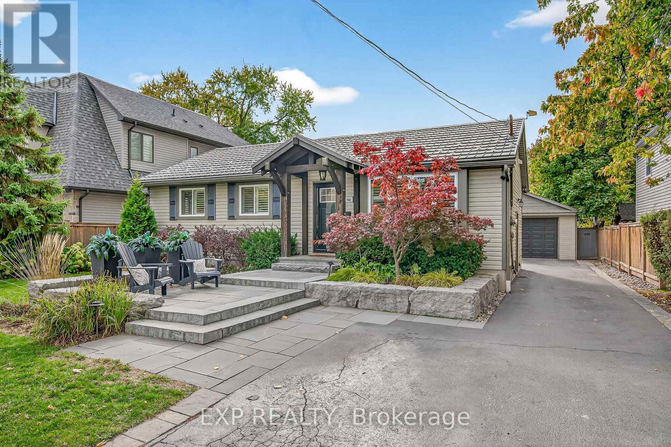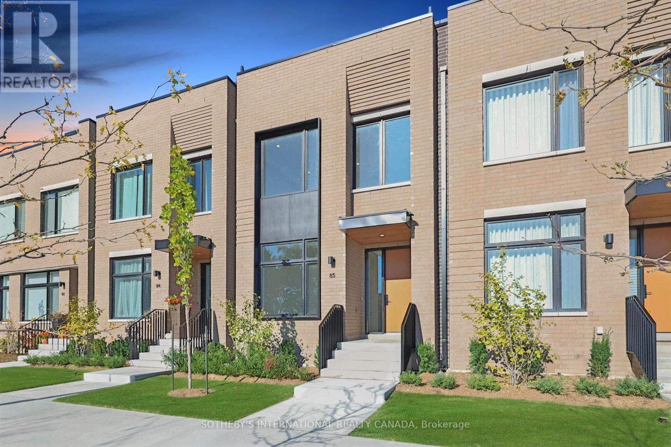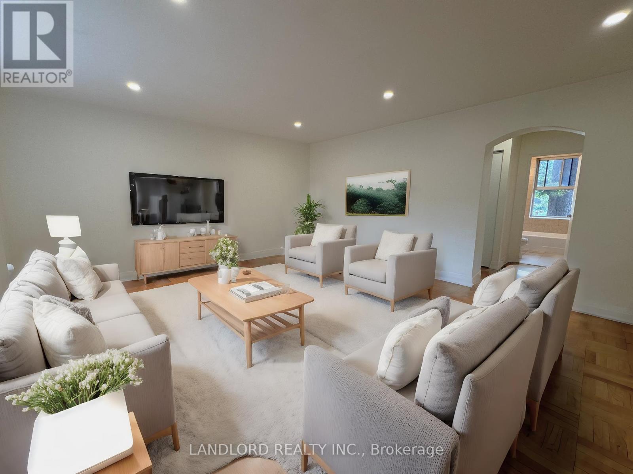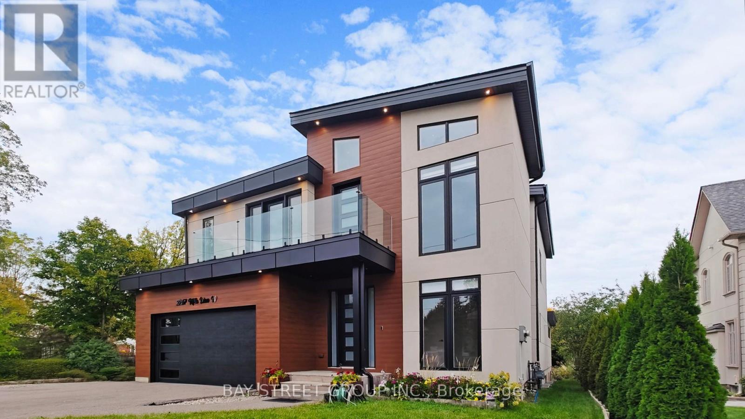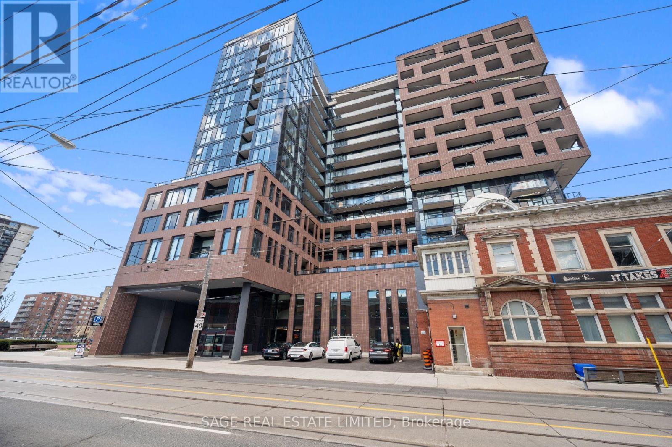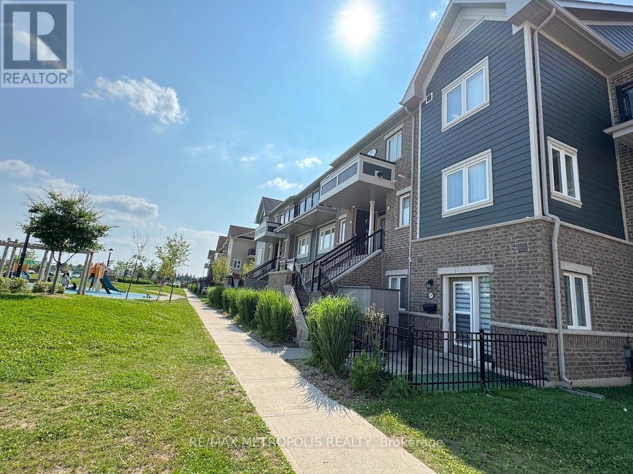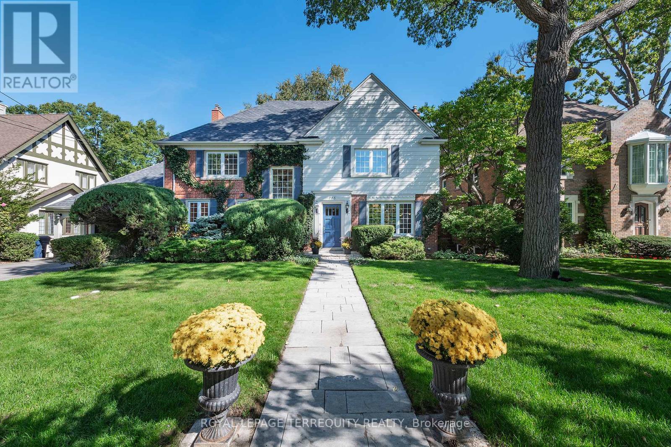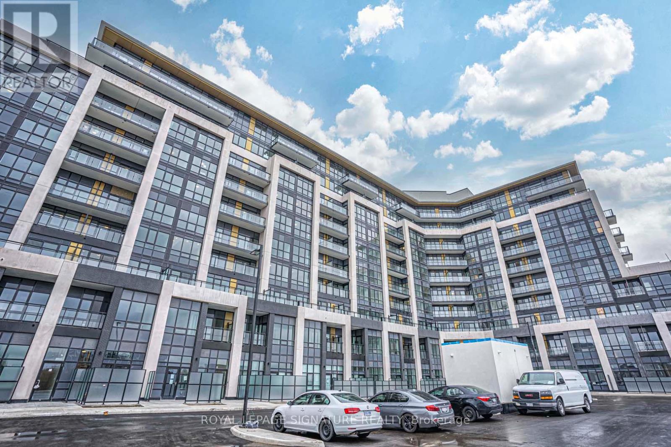Ph 05 - 2 Fieldway Road
Toronto, Ontario
Executive Furnished Rental - South-Facing Penthouse Loft | Experience refined urban living in this executive, fully furnished south-facing penthouse loft, available for a short-term lease. Offering 1,200 sq. ft. of elegant living space across two levels, this rare residence combines sophistication, comfort, and convenience in one of Toronto's most desirable addresses.The suite features an oversized primary bedroom plus a den and two full bathrooms, with floor-to-ceiling windows that flood the home with natural light and frame unobstructed panoramic views of the Toronto skyline and Lake Ontario - ideal for dining or relaxing with a view.The extended solid wood kitchen blends style and function, showcasing Quartzite countertops, a large island with generous prep space, and premium stainless steel appliances. Designed for turnkey living, the home comes fully equipped with linens, kitchenware, a TV, an electric fireplace, and motorized blinds. The primary bedroom features a king-size Hästens mattress, offering exceptional comfort and quality.Step onto the spacious balcony complete with a gas BBQ and lounge furniture, perfect for entertaining or unwinding outdoors. Additional features include ensuite laundry, two large closets, quick elevator access, and ample visitor parking.Located in the highly sought-after Network Lofts, just steps from the subway, restaurants, and major amenities, residents enjoy exceptional building facilities including a fitness centre, sauna, and visitor parking.Two-car parking is available for an additional $200 per month.Perfect for executives, corporate clients, or professionals in transition, this residence offers a luxurious, move-in-ready living experience. Simply bring your suitcase and settle into city life with ease. (id:60365)
2615 Benedet Drive
Mississauga, Ontario
Welcome to this charming 2-storey detached home in the heart of Clarkson, offering the perfect blend of comfort, convenience, and lifestyle. This 3-bedroom residence sits on an impressive 50 x 150-foot lot, providing ample outdoor space to enjoy your own private retreat complete with gas connection for your barbeque, a sunny deck and relaxing hot tub. Inside, the home features natural, earthy tones throughout, creating a warm and sophisticated designer look. The recently renovated kitchen shines with sleek quartz countertops, ideal for both cooking and entertaining. The second bedroom is thoughtfully equipped with a stylish Murphy bed, maximizing versatility and space. A single garage adds everyday practicality, while the unbeatable location puts you just seconds from the Winston Churchill exit to the QEW, making commuting a breeze. You're also only a 6-minute drive to the Clarkson GO station and all the shops, cafes, and amenities of Clarkson Village. For leisure, enjoy walking distance access to Cineplex Cinemas and a variety of restaurants nearby. This home truly combines modern updates, smart design, and a prime location in one of Mississaugas most desirable communities. (id:60365)
Basement - 5890 Delledone Drive E
Mississauga, Ontario
Basement with 2 bedrooms, just steps to Erin Mills Town Centre. well-maintained suite features an open living room, a functional kitchen, and the convenience of 1 parking space. Located in a highly sought-after Mississauga neighbourhood, close to schools, shopping, parks, transit, and all amenities. Primary, Middle, and High Schools are within 400 meters. Public parks are just steps away, and the pedestrian walkway is kept clear by the city during winter. Perfect for small families, professionals, or anyone seeking comfortable living in a prime location. (id:60365)
3 Doris Pawley Crescent
Caledon, Ontario
Beautiful 4-bedroom, 3-bath townhouse for lease in sought-after Southfields Village, Caledon. Bright and spacious open-concept layout with modern kitchen, stainless steel appliances, and walkout to backyard. Primary bedroom with ensuite and walk-in closet. Main-level laundry, garage access, and parking for multiple vehicles. Close to schools, parks, community centre, shopping, and Hwy 410. Tenant to pay all utilities. Non-smokers preferred. (id:60365)
940 Hazel Street S
Burlington, Ontario
As soon as you approach this home you will be in awe of the curb appeal, oversized driveway, custom stonework and 50+ year metal roof. And as you walk in the front door you will feel right at home. This home checks all the boxes! It is turn key and ready for enjoyment! On the main floor there are 3 nice sized bedrooms with lots of windows and natural light, a gorgeous upgraded bathroom, custom fireplace and surround, and a stunning white kitchen with high end stainless steel appliances. The back family room with vaulted ceilings and abundance of windows, also had direct access to the backyard of your dreams! The backyard is quiet and private and flooded with custom touches including stone work, a covered patio and one of a kind fencing. But the show stopper is the heated, salt water pool with custom full width entry steps and beautiful waterfall. If you're in the mood for sun or shade, this backyard has both options! The custom covered pergola with gas lines for both the bbq and a fire table can accommodate all the extended family. From the backyard there is also easy access to the rare oversized detached fully insulated garage which has a gas heater & electricity. At the side of home is an entrance that can lead you directly to the lower level. With an additional 2 large bedrooms, full kitchen and updated 4 piece bath, the lower level is a great spot for multi family accomodations. The basement also a bonus cold room and oversized laundry with custom cupboards/counter and large closet. There is an abundance of pot lights throughout the whole home and is carpet free. 940 Hazel Street is located on a quiet, secluded street with mature trees yet is walking distance to Burlington Centre, Burlington Go, restaurants, banks and more. It is also a dream location for highway access! (id:60365)
Th 85 - 60 Lou Parsons Way Drive
Mississauga, Ontario
Discover the epitome of waterfront luxury in this exquisite lake-facing townhome, perfectly positioned within the coveted Brightwater community. Offering nearly 2,400 sf of masterfully designed living space, this residence exudes sophistication and modern refinement, complemented by breathtaking views of Lake Ontario. The light-filled main level features an open-concept layout framed by floor-to-ceiling windows, custom hardwood flooring and anchored by a chef-inspired kitchen appointed with premium Bosch appliances, custom cabinetry, and elegant finishes throughout. The expansive primary suite presents panoramic lake views, a spa-like ensuite, and an elevated sense of tranquility. Two additional bedrooms offer refined comfort for family or guests, enhanced by custom hardwood flooring and meticulous craftsmanship at every turn. The third floor presents a versatile space for exercise or entertainment, flowing seamlessly onto a private outdoor terrace. The private rooftop terrace provides a spectacular setting for entertaining or quiet reflection, showcasing sweeping views of the lake and horizon. A double-car garage and parking for five vehicles offer convenience rarely found in such an exclusive waterfront residence. Experience the best of lakeside living, steps from boutique shops, acclaimed restaurants, scenic trails, and just minutes from downtown Toronto. The Brightwater embodies a lifestyle of elegance, distinction, and enduring value in one of the GTA's most desirable waterfront communities. (id:60365)
4 - 2696 Lake Shore Boulevard W
Toronto, Ontario
**ONE MONTH RENT FREE**Professionally Managed 2 Bedroom 1 Bath, Updated Unit In A Quiet Low-Rise Building. Featuring A Functional Layout Complete With Nicely Sized Kitchen, Breakfast Bar, Ample Cabinet Space, Plenty Of Natural Light And Spacious Bedrooms. Shared Laundry Facilities With Multiple Machines That Accept Coin, Debit, And Credit, Plus Indoor Bike Storage. Located In The Desirable Mimico Neighborhood In Toronto, Just Minutes From The Lake And With Streetcar Access Right In Front, This Suite Offers Both Tranquility And Easy Access To Local Amenities. **EXTRAS** **Appliances: Fridge & Stove **Utilities: Heat and Water Included, Hydro Extra **Parking: 1 Spot Available For $125/month **Note: Room Dimensions Are Estimates** (id:60365)
2267 Fifth Line W
Mississauga, Ontario
Welcome To This Stunning Custom-Built Contemporary Home Finished In 2022. This Home Features Modern Finishes Throughout, Including 9' Engineered Flooring, Fully Custom Interior Doors. Boasting 4+2 Bedrooms, 6 Bathrooms, A Double Car Garage, And Over 5,000 Sq.Ft. Of Total Living Space. Extra Deep 200 Feet Lot Featuring Plenty Of Privacy. This Home Includes Fully Finished 2 Bedroom Legal Basement Suite With Separate Entrance, Separately Metered Hydro And Gas. Grand Foyer With Sleek Glass Railings And A Dedicated Office Ideal For Working From Home. Designer Kitchen Featuring A Large Island, Built-In Premium Appliances, And Walk-Out Access To A Deck For Seamless Indoor-Outdoor Living. Upper Level Features Four Spacious Bedrooms, Loft Area And Walk-Out To A Balcony. Primary Suite Complete With Custom His and Hers Walk-In Closets And A Spa-Inspired 5-Piece Ensuite Bath. Finished Attic Crawl Space Featuring About 350 Sq.Ft. Of Storage Space. Equipped with 2 Furnaces and 2 Air Conditioner to Accommodate the Large Sq Ft . Perfectly Positioned Close To Highly Rated Schools, Lush Parks, Nature Trails, And With Quick Access To Major Highways (Including The QEW). Brand New Fence Installed and 30 amp EV Charger in the Garage. Property is Virtually Staged (id:60365)
711 - 270 Dufferin Street
Toronto, Ontario
Bright And Spacious Split Layout 2 Bedroom and 2 Bathroom Suite At XO Condos By LifetimeDevelopments. This Suite features High-end Finishes, Laminate Flooring Throughout and 9 Ft Ceiling. Well Thought-Out, functional Open Concept Floor Plan With Split Bedroom Layout Is Perfecting ForLiving And Entertaining. Modern Kitchen With Integrated Appliances And Quartz Countertops. BuildingAmenities Include 24 Hr Concierge, Gym, Media Room, Outdoor Terraces, Indoor Child Play Area andYoga Studio. With the TTC at Door Step You Have Easy Access to Shops, Restaurants & Entertainment. Walking Distance to Go Station, CNE, Liberty Village. Suite Also Comes with One Locker. (id:60365)
294 - 250 Sunny Meadow Boulevard
Brampton, Ontario
This exceptional Daniels-built 2-bedroom end unit overlooks a beautiful park and features a fenced terrace. It's an ideal choice settle. With 9-foot ceilings, a rare south-facing orientation, and abundant natural light, the home feels spacious and airy. The open-concept kitchen flows into a generous living and dining area. Both bedrooms are well-sized with ample closet space. Matured Neighbourhood With Schools/Groceries/Banks/Shoppers Drug Mart/Hospitals/Library/Gas Stations/Highway. (id:60365)
223 Riverside Drive
Toronto, Ontario
Exceptional Riverside Drive Residence. Rarely available 75' by 226' Ravine Lot. Solid Family Home with space to grow into. Gracious Living room centered around a stately open gas fireplace. Dining room with views to the wooded backyard. Mid Century modern eat-in Kitchen with access to the elevated oversized deck - perfect for morning coffee or twilight wine. Convenient powder room and covered access to the double car garage complete the main floor. Four generous bedrooms on the second - primary with a 3 piece ensuite overlooking the ravine. Wonderful potential to develop the loft attic. (Make sure to walk up the stairs and view). Above grade walk out basement to stone patio from the home office/bedroom. Full size recreation/games room - billiards anyone? Separate laundry room plus ample storage in the utility room. Steps from "Lucy Maud Montgomery" parkette. All the above on a coveted street in Swansea with easy walking access to the Subway, Bloor West Village Shops & Restaurants, The Old Mill and Humber River. 12 minutes to the financial district and minutes to the Martin Goodman Trail Boardwalk siding onto Lake Ontario. Fantastic School Districts. Move in, live and personalize at your leisure. (id:60365)
310 - 405 Dundas Street W
Oakville, Ontario
Stunning Modern Condo Apartment Available For Lease! This Bright Corner Unit Offers 903 Sq Ft Of Open-Concept Living With A Highly Functional Layout. Featuring 2 Bedrooms Plus A Spacious Den Large Enough To Serve As A Third Bedroom The Unit Combines Style And Practicality. The Living And Dining Areas Are Enhanced By High-End Finishes, 9-Foot Ceilings, And A Sleek Kitchen With Stainless Steel Appliances And Quartz Countertops. Step Outside To A 419 Sq Ft Private L-Shaped Terrace, Perfect For Relaxing Or Entertaining. Ideally Situated Near Highways 407, 403 & Go Transit. Just A Short Walk To Various Shopping And Dining Options And Close To The Best Schools In The Area. Residents Enjoy Premium Amenities Including A 24-Hour Concierge, Lounge And Games Room, Outdoor Terrace With Bbq And Seating Areas, Visitor Parking, And A Convenient Pet Washing Station. A Perfect Blend Of Comfort, Convenience, And Modern Living!(Photos were taken before tenants move in) (id:60365)

