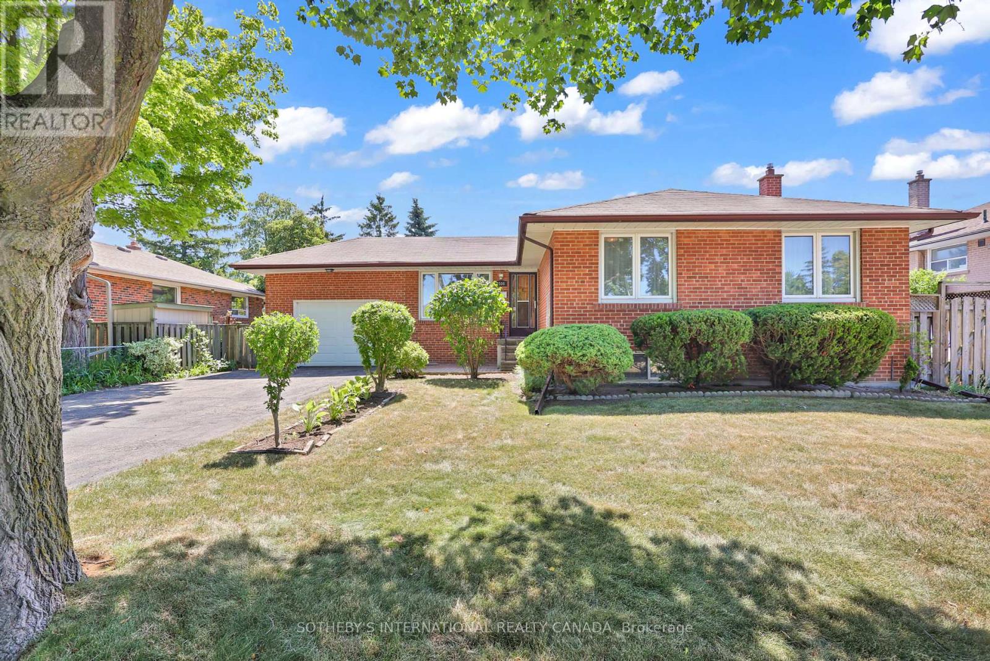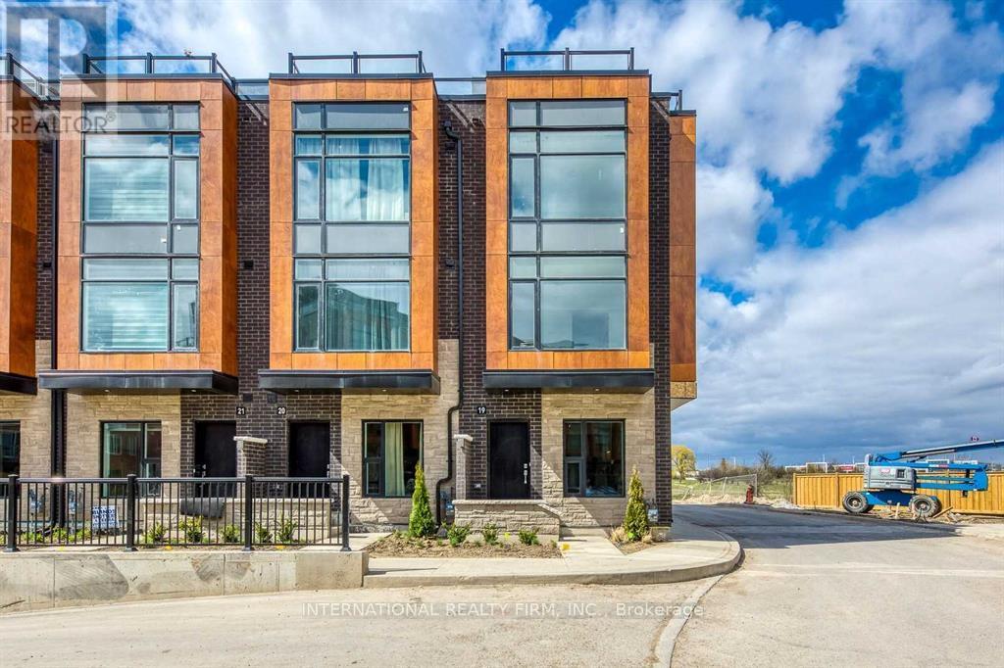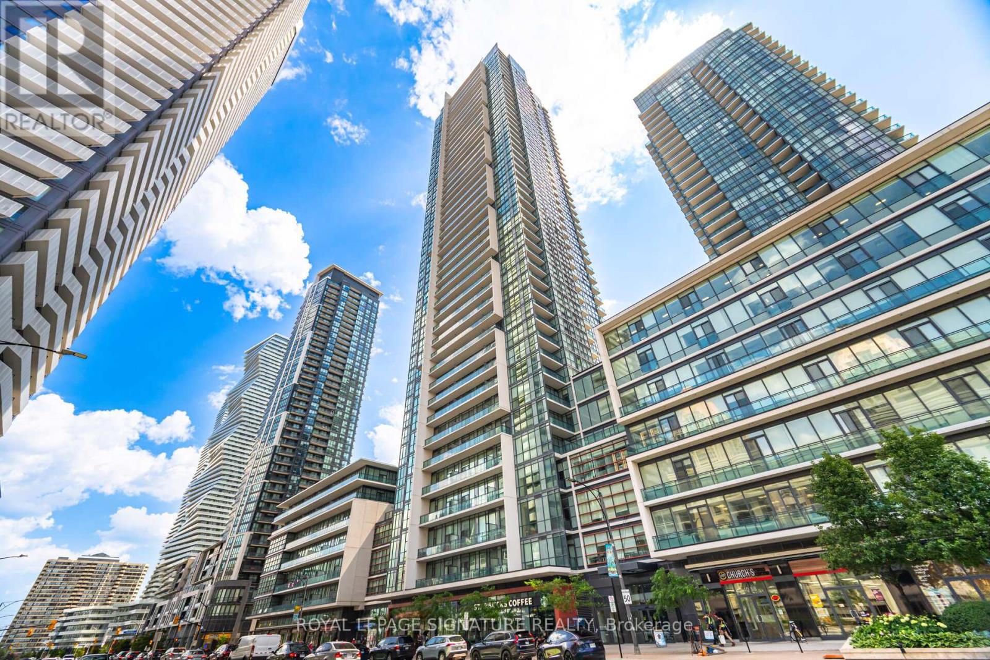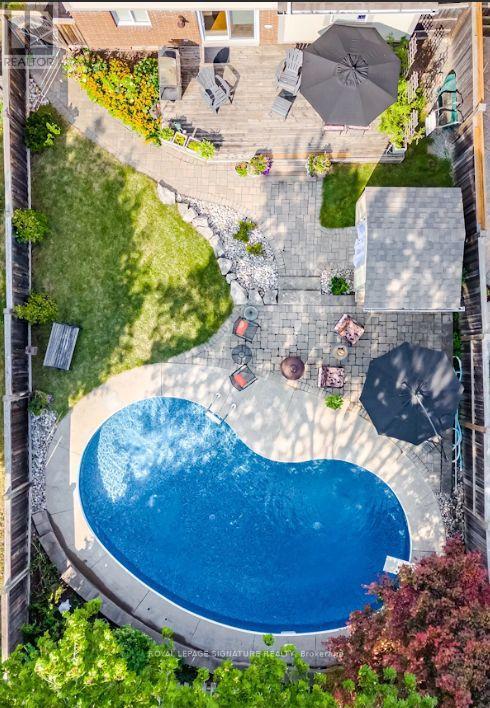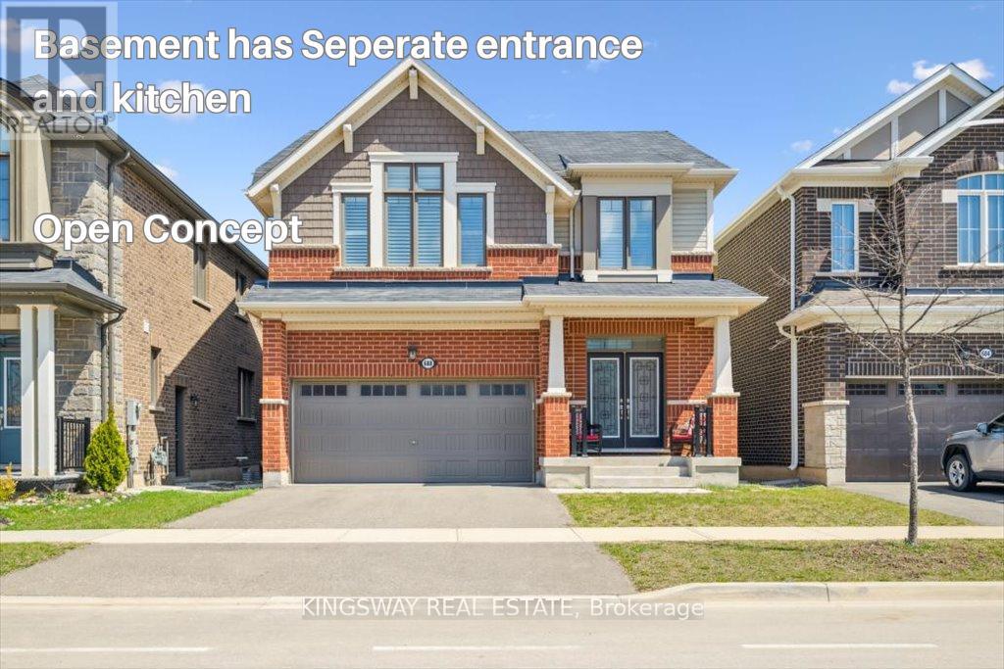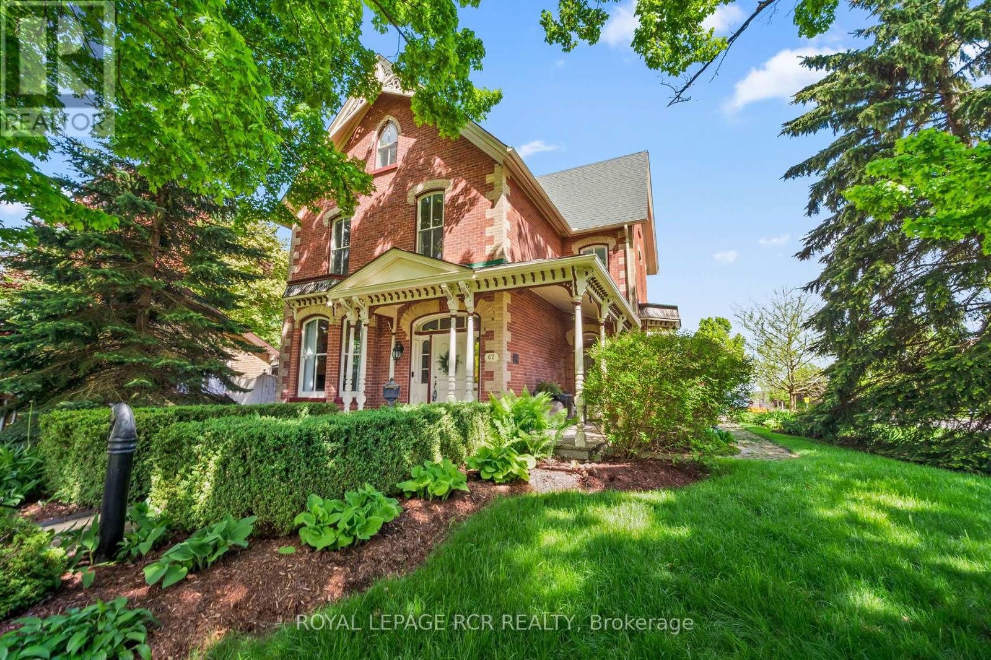508 - 45 Yorkland Boulevard
Brampton, Ontario
!!! Absolutely Gorgeous 2 Bedroom Condo In Demanding Goreway & Queen Area!!! *Bright & Spacious* Features An Open Concept Layout!!! Luxury Finishes With Modern Style Kitchen. Laminate Floor All Over, Walk-Out To Balcony From Living Area, Separate Laundry Room In Unit, Good Size Bedrooms, Master Bedroom Comes With Large Closet. Freshly Painted Whole Condo Unit. Modern Building With A Gym, Meeting Rooms & Party Room**Steps To Brampton Transit**Great Location Only Minutes From Hwy 427 & 407!! **EXTRAS** One Underground Parking Spot & Locker** Ensuite Laundry!! (id:60365)
57 Cathcart Crescent
Brampton, Ontario
WELCOME TO 57 CATHCART CRES!!! Attention First Time Home Buyers/Investors... Super Well Kept and Great Family Home in Desirable Area Close to Go Station on 176' Deep Lot with No House at the Back Features Great Curb Appeal with Stone Front walks to Welcoming Foyer to Bright &Spacious Living Room Full of Natural Light Over Looks to Large Landscaped Front Yard; Dining Area Overlooks to Large Eat Kitchen with Breakfast Area walks out to Side Yard to Beautiful Backyard with Manicured Garden Area Through Side Door...3 Generous Sized Bedrooms; Finished Lower Level/ Basement Features Cozy Recreation Room with Huge Utility/Laundry Room with Lots of Potential for Growing Family...Crawl Space for Storage...Single Car Garage With Long Driveway W/4 Parking...Ready to Move in Home Close to Go Station, HWY 410 AND 407 & All Amenities. Your Search End HERE!!Bring your Most Fussiest Client!! (id:60365)
203 - 330 Burnhamthorpe Road W
Mississauga, Ontario
One of the largest 2 Bedroom plus Den layouts at the high in demand Ultra Ovation! At 941sqft this incredible unit has been well-maintained by it's original owner and it shows. With no interior unit above you you will experience a quiet living space and no noise from above. The Living and Dining rooms have 9ft ceilings with an efficient layout and walkout to the first balcony. The adjoining Kitchen has granite counters and convenient centre island and loads of cabinet space to go along with the pantry. Overlooking this area is the Den/Dining area perfect for desk placement or dining and has a second west-facing balcony. The Primary Bedroom has plenty of space for additional furniture, a large walk-in closet, and 4-Piece Ensuite. The 2nd bedroom has a large window and closet and is located steps from a second 4-Piece Bathroom. Enjoy Resort-Style Amenities such as the Indoor Pool, Exercise Room, Games Room, Party Room, Guest Suites & more! Steps to Public Transit, Square One Shopping Mall, Restaurants, Grocery Stores, and Celebration Square. Quick Access To Major Hwys, Go Station, Parks, & Schools. Come see this incredible unit today! (id:60365)
2506 Constable Road
Mississauga, Ontario
Welcome to this impeccably maintained home on a 61 X 155 foot lot, nestled in one of the most desirable family-friendly neighborhoods. Situated on a quiet, tree-lined street, this property offers a rare opportunity with a huge, oversized backyard the perfect space for outdoor activities, gardening, or future expansion. Whether you're a first-time homebuyer, renovator, or investor, the possibilities are endless! Located just minutes from the GO station, providing a quick and convenient commute, and is surrounded by top-rated schools, making it an ideal choice for growing families. Beautiful parks are also nearby, offering tranquil green spaces for relaxation and recreation. The neighborhood itself is well-known for its sense of community and charm. The home has been meticulously maintained, ensuring its move-in ready while offering plenty of room to make it your own. (id:60365)
19 - 200 Malta Avenue
Brampton, Ontario
Stunning Upgraded Corner Townhouse Feels Like a Semi-Detached! This bright and spacious home features 9' ceilings on both the first and second levels, creating an open and airy atmosphere. Enjoy the convenience of underground parking with direct home access. This home includes two parking spaces (valued at $50,000), a rare find in this high-demand area where parking is scarce and can be easily rented. Currently tenanted with positive cash flow, this property is a fantastic investment opportunity. Condo fees cover snow removal, landscaping, garbage disposal, visitor parking and general property management, ensuring a stress-free lifestyle. The modern kitchen boasts sleek quartz countertops, and the home is ideally located within walking distance to Shoppers World, a major transit hub, Sheridan College, No Frills, and the mall. Please note that the photos posted are not recent. (id:60365)
Ph4605 - 4070 Confederation Parkway
Mississauga, Ontario
Experience the ultimate in luxury with The Grand Residences Penthouse in the heart of Mississaugas vibrant City Centre. Enjoy mesmerizing vistas of Lake Ontario, breathtaking city views & front row seating from your 42 feet long balcony to watch City Centre fireworks! This exceptional 3 bedroom and 2 bath home boasts 10 feet high ceilings with 1,220 sqft of living space & a large 226 sqft balcony. Floor-to-ceiling windows invite lots of warm sunlight into the open concept living space. This exceptional floor plan features a lavishly appointed kitchen and an oversized formal dining room perfect for entertaining. The serene primary bedroom retreat has balcony access and boasts a large walk-in closet with custom California Closet organizers. The spa-like 5 piece ensuite bath features a water-jet tub perfect for relaxation. The additional bedrooms also feature California Closet organizers & high-end luxury frosted sliding glass doors. This sought-after location offers the ultimate urban lifestyle coupled with convenience. It is only steps to Square 1 Shopping Centre, Celebration Square, newly renovated state-of-the-art Hazel McCallion Central Library, Sheridan College, & many restaurants, cafes & entertainment. Major highways are minutes away and for commuters, there is easy access to the GO Station and MiWay Transit. This gem includes 2 parking spaces conveniently next to each other & the elevators, as well as 1 large locker space. From California Closet organizers, to high-end KitchenAid appliances, to quality contemporary finishes, this home is perfect for both families & professionals. Residents of The Grand Residences enjoy access to 50,000 sqft of amenity space, which includes an Indoor Pool, Hot Tub, Yoga Room, Gym/Cardio Room, Sauna, Movie Theatre, Lounge/Party room, Outdoor Terrace/BBQ, Library/Billiards/Pingpong, Piano/Television Room, Kids Play Room & Guest Suites. (id:60365)
101 - 3660 Hurontario Street
Mississauga, Ontario
Ground Floor Opportunity Featuring Exposure On Hurontario Near Square One And Major Highways 403 And Qew. 2000 Sq Ft Plus Potential Patio Area Servicing A 10-Storey Office Tower With Underground And Street Level Parking Available And A Future 100 Rooms Hotel. Proximity to the city center offers a considerable SEO advantage when users search for "x in Mississauga" on Google **EXTRAS** Surrounded By High Rise Condo Density. Bell Gigabit Fibe Internet Available For Only $59/Month. (id:60365)
1211 - 3009 Novar Road
Mississauga, Ontario
Brand New, Never-Lived-In 1+1 Bedroom Condo At Arte Residences! This 619 Sq. Ft. Unit Features Vinyl Flooring Throughout, A Bright Open-Concept Layout, And A Private Balcony. The Modern Kitchen Offers Dark Wood Grain Laminate Cabinetry With Charcoal Accents, Soft-Close Hardware, And Polished Grey Quartz Countertops And Backsplash. Enjoy A Spacious Bedroom With Large Windows, An Enclosed Den Ideal For A Home Office Or Guest Room, And A Stylish 4-Piece Bathroom With Black Mosaic Shower Tiles And Dark Porcelain Flooring. Full-Sized Appliances, In-Suite Laundry, And Prime Location Just Minutes To Square One, Highways, Transit, And The Hospital. Move-In Ready And Perfect For Professionals! (id:60365)
4204 Wheelwright Crescent
Mississauga, Ontario
Welcome to 4204 Wheelwright Crescent - Fantastic Location. Detached Home with a private back yard that will take your breath away! 5 Level Side split in Sought After Sawmill Valley Community - Surrounded by Parks & Trails. Easy Access to Schools, Shopping, Restaurants, U of T, Credit Valley Hospital, Erin Mills Town Centre and Hwy's. Great Curb Appeal on a Quiet Family Friendly Street. Home is Perfect for a Small Family Looking to Grow or Downsizing from a Larger Home but Still Need Space. Great Schools - Top Rated within Walking Distance. House Featuring approximately 2344 square feet of Finished Living Space. Main Floor Family Room Stepping Outside to a Private Fenced Yard with a Large Deck and Patio, Large Inground Pool Perfect for Relaxation and Entertaining. Large Principal Rooms - Main Floor - with a Separate (Side) Entrance to the House. 3 Good Size Bedrooms on the 2nd Floor all with Generous Closet Space. Newer (3 yrs) 4 Piece Washroom. Lower Level offers Recreational Room/Entertainment Room- Den/Bedroom/Office - Ideal for Working From Home. Lower Levels all Freshly Painted, New Broadloom and New Baseboards. Majority of Rooms Freshly Painted - Neutral Colours. 5 Car Parking- including 1 Car in Garage. (id:60365)
688 Kennedy Circle W
Milton, Ontario
Modern Detached Home with Income Potential in Prime Milton!Welcome to this stunning, under 5-year-old detached home nestled in one of Miltons most desirable communities. Boasting 9 ft ceilings, engineered hardwood floors, California shutters, and an open-concept layout, this home is designed with both style and function in mind.The large, modern kitchen features sleek quartz countertops, a generous island, and plenty of space for entertaining. Upstairs offers 4 spacious bedrooms, perfect for growing families, all set in a highly-rated school district.The finished basement with a separate entrance includes 2 bedrooms, a full kitchen, and great potential for an in-law suite or rental income. Conveniently located near shopping, restaurants, parks, and all major amenities this is a rare opportunity to own a turn-key home with added value. (id:60365)
4 - 3473 Widdicombe Way
Mississauga, Ontario
Bright and spacious 2-bedroom, 3-bathroom townhome with over 1,000 sq. ft. of living space. Features include a large living room, and an open-concept kitchen with stainless steel appliances, pot lights, and plenty of storage. Enjoy modern touches like laminate flooring, and upper level laundry. Relax on your private balcony or entertain on the rooftop terrace. The primary bedroom offers closets and a 3-piece ensuite. A second bedroom and full bath complete the upper level. Includes underground parking. Great location steps to Erindale GO Station, South Common Mall, parks, trails, and top schools. Close to Hwy 403, UTM, and transit. *The photo was virtually staged** (id:60365)
67 Zina Street
Orangeville, Ontario
Steeped in history & beautifully reimagined for modern living, this exceptional residence on one of Orangeville's most admired streets showcases timeless elegance. Built in 1877 & bearing a heritage designation, the home has been thoughtfully restored to honour its architectural roots while embracing contemporary comforts. The stately facade, welcoming covered porches, & undeniable character command attention from the moment you arrive. Inside, grand principal rooms & refined finishes create a seamless blend of past and present. The main floor unfolds w/ remarkable scale ft a front living room anchored by a brick surround fireplace & accented by ornate crown moulding. A sun-drenched dining room, currently used as a family room, invites gatherings & offers a walkout to the covered porch, extending your living space outdoors. A private office accessible from both living & dining rooms provides a serene setting for work or reflection. The renovated kitchen merges function & style, w/ ceiling-height cabinetry, a central island featuring sleek granite countertops & stainless steel appliances, including a gas range. An exquisite pressed tin ceiling & walkout to the side porch add charm. Ascending to the second floor, 10ft ceilings elevate generously proportioned bedrooms, each w/ excellent closet space. A versatile den currently serves as a third bedroom, complemented by a 4pc bath showcasing a classic clawfoot tub. The laundry room is conveniently located en route to the finished third floor. The primary suite, a secluded retreat beneath the gables, boasts a spacious walk-in closet and private ensuite, providing rare tranquillity in the heart of town. Set on a mature lot with multiple walkouts, the property includes a 3 car garage and is just steps from Princess Elizabeth Public School, with easy access to downtown Orangeville's shops, dining, and culture. This impressive residence is not just a home - its a legacy. (id:60365)




