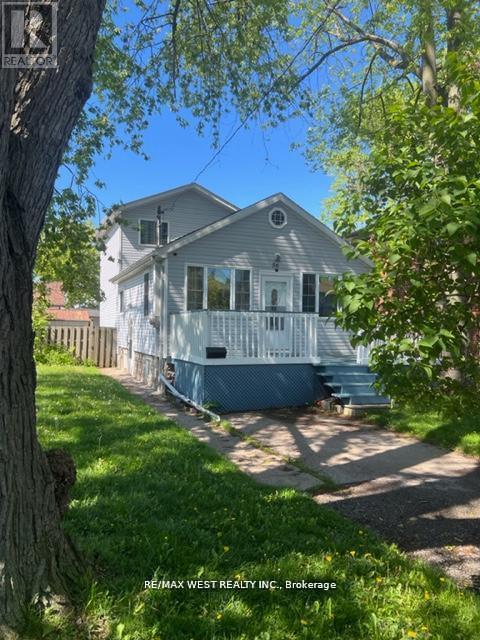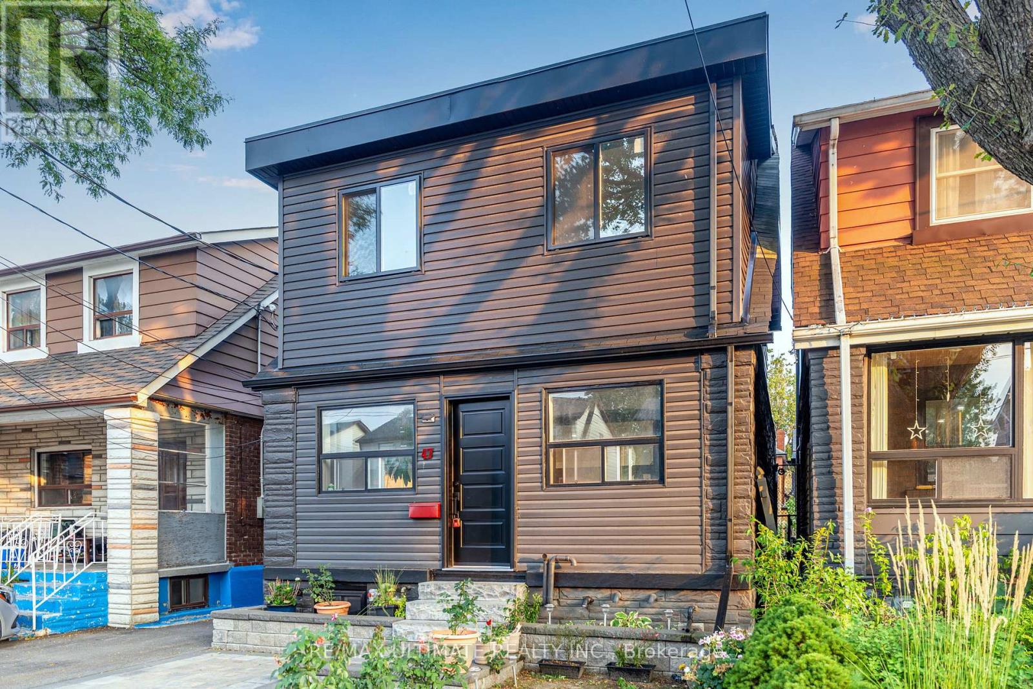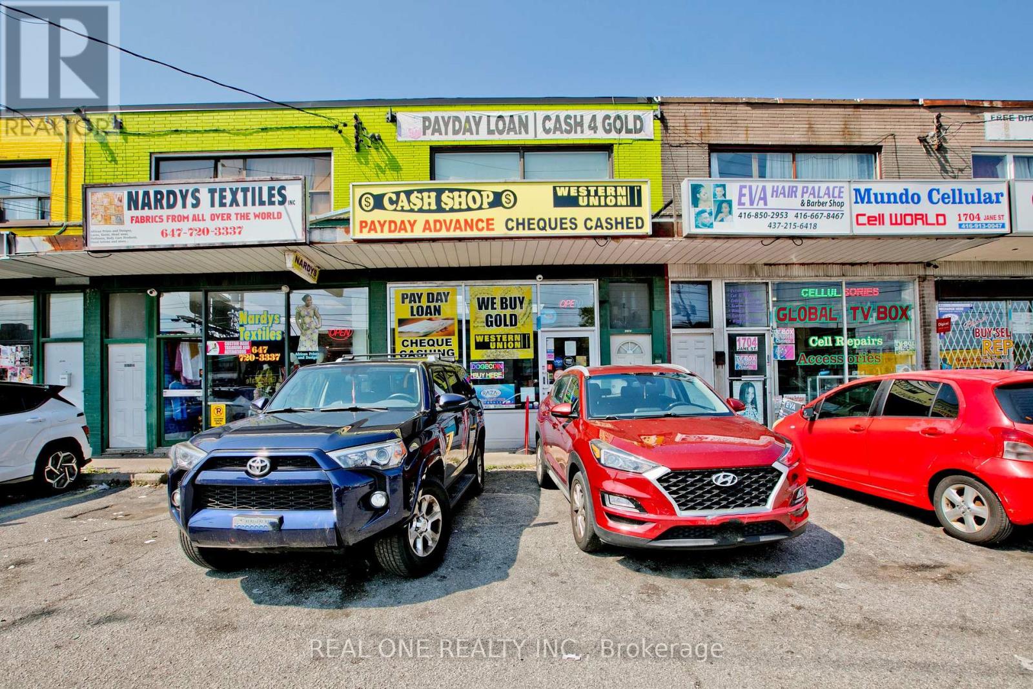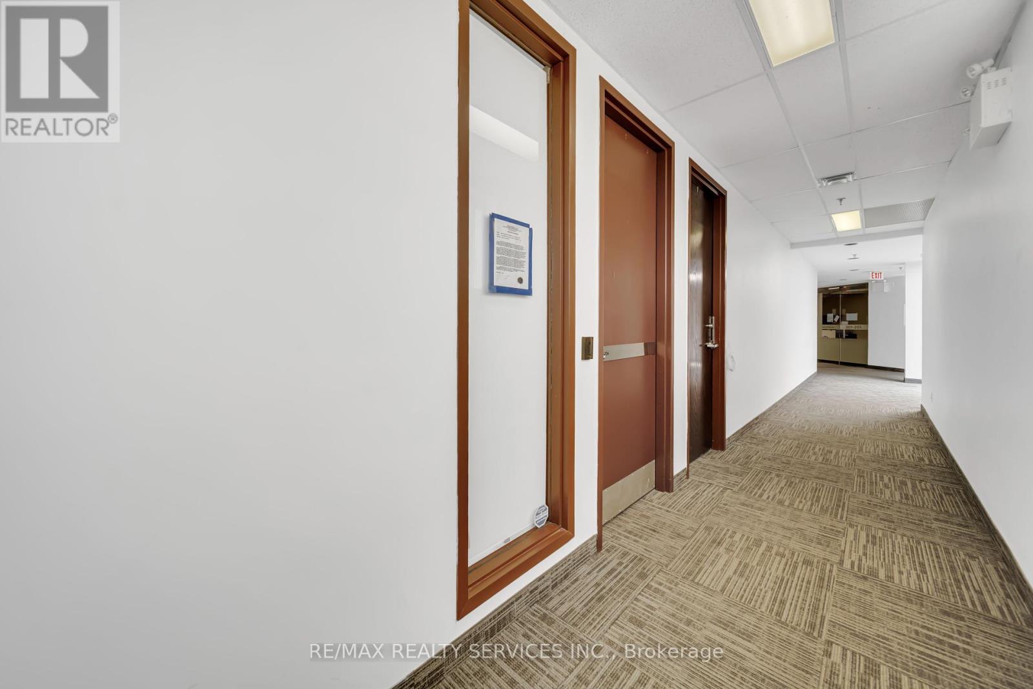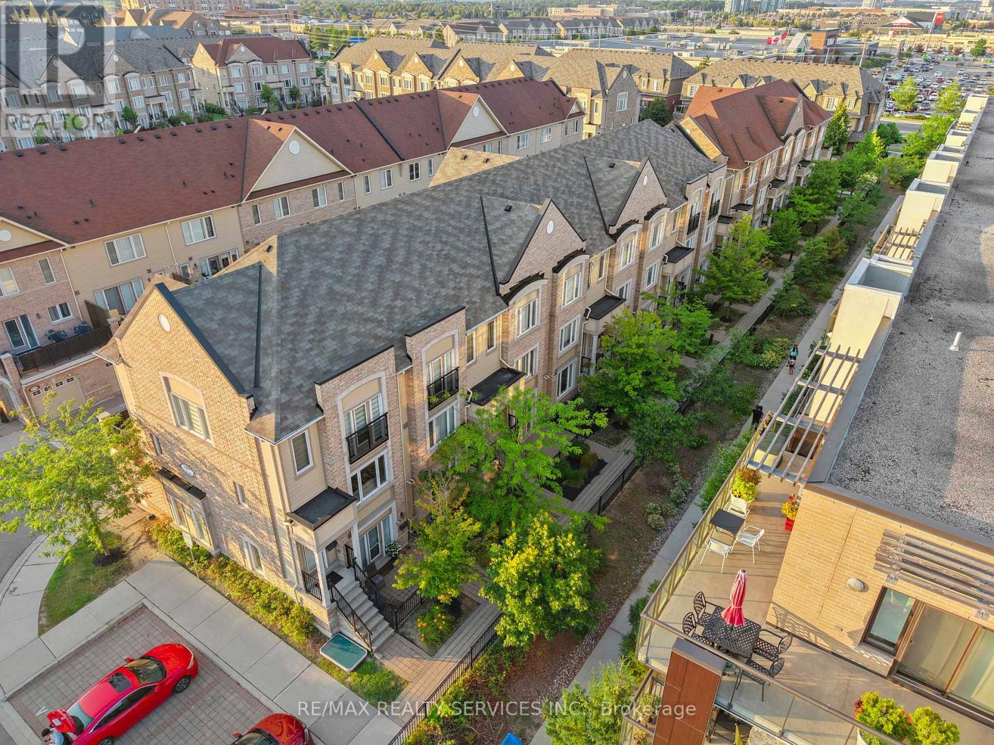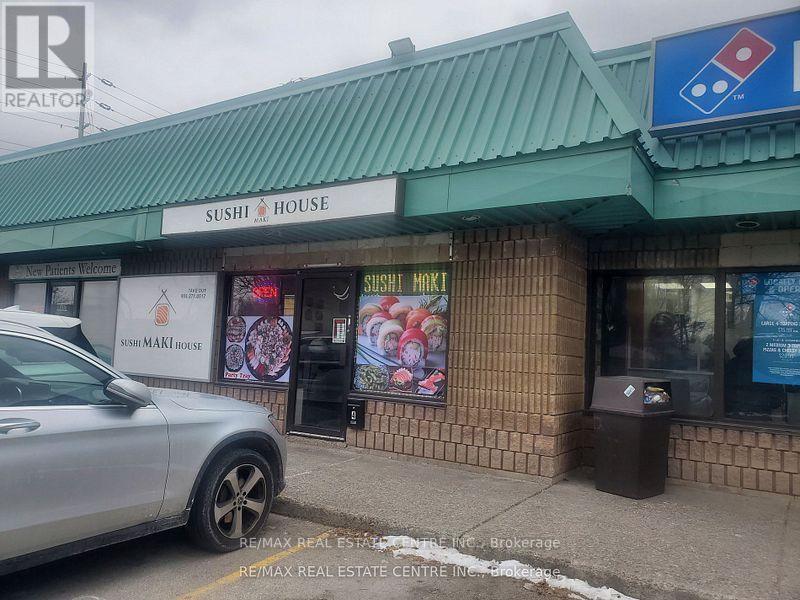56 Forty First Street
Toronto, Ontario
Charming 4 Bedroom Home in South Long Branch. Steps to Nature & Transit. Welcome to this detached 2-storey in the heart of South Long Branch. Offering 4 bedrooms and 2 full bathrooms, the primary bedroom features a walk-in closet. A separate side entrance offers potential for an in-law suite, leads to the recreation room, great for family time. Located a short walk to Marie Curtis Park and the sandy shores of Lake Ontario, you'll enjoy access to an outdoor gym, children's playground, splash pad, and the scenic Etobicoke Creek trails. The new Jim Tovey Lakefront Conservation Area trail extension is opening soon, adding even more to explore. Commuting is effortless with TTC. GO Transit, and Mississauga Transit all just one block away. Situated at the foot of Highway 427, with quick connections to the QEW and 401, you're just minutes from Pearson Airport and downtown Toronto. This is a rare opportunity to live in a vibrant, nature-rich community with unbeatable access to the city. (id:60365)
44 Lockburn Crescent
Brampton, Ontario
Gorgeous Detached home at Prime location in Brampton!! Welcome to this beautifully maintained 3 bedroom, 4-bath home available for lease (ENTIRE HOUSE)! Featuring; LAMINATE flooring throughout, a spacious and upgraded kitchen with granite countertops, backsplash. Spacious House for large family, Walk-out from the breakfast area to a private backyard. This bright and functional layout offers generously sized bedrooms and upgraded washrooms. Conveniently located close to schools, parks, , shopping, library, banks, Transit and all essential amenities. Minimum 1 year lease. A+++ Tenants Required, No Smoking and No Pets. 2 Parking Spots ( 1 in Driveway and 1 in Garage). The Tenants will pay 100% utilities(Heat, Hydro & Water). Don't Miss it, Must be seen...!!! (id:60365)
47 Mahoney Avenue
Toronto, Ontario
Completely renovated from top to bottom, this home offers modern living with the bonus of a legal basement apartment and an oversize garage. The open-concept main floor features a stylish kitchen with quartz counters, stainless steel appliances, and a spacious laundry room with walk-out to the backyard. Upstairs boasts three bedrooms and a beautifully finished 3-piece bath. The basement apartment includes separate entrance, one bedroom, an open living space, 3-piece bath, above grade windows, and private laundry. Major upgrades include all new electrical and plumbing throughout, roof, furnace, AC, tankless water heater, exterior doors, fire-rated drywall, custom glass shower doors and Schluter waterproof showers, and a fully enclosed porch for added living and storage space, just to name a few! An oversized insulated garage with a side entrance accommodates a large vehicle, plus additional parking available for two more. Private laundry in both units. This home combines comfort, convenience, and investment potential in one complete package. Just move-in and enjoy. Easy access to TTC, Go, UP Express, upcoming LRT, major highways, and all the amenities and conveniences nearby. (id:60365)
1702 Jane Street
Toronto, Ontario
Welcome to 1702 Jane Street. A great investment opportunity located in Toronto's vibrant Weston neighborhood. The surrounding area boasts a variety of amenities, including schools, parks, shopping centers, and dining options, contributing to the properties appeal for both commercial and residential purposes. This very well maintained versatile property features a high exposure commercial storefront plus 3 residential apartments: a renovated 2-bedroom unit on main level (vacant for own-use or rent out), a very spacious 2-bedroom unit on upper level and a 3-bedroom unit on lower level. Front & rear separate access with 4 parking spots total. All existing leases on the basis of month to month, providing the flexibility to tailor the property to your specific needs. Conveniently situated just minutes from Highway 400/401, Weston GO Station and TTC at your doorstep, this property offers exceptional visibility and accessibility for both commercial and residential use. Projected to generate Net Annual Income of $90,000 plus, this property boasts a favorable Capitalization Rate of 5.5% - 6.0%. Please note that the income figures are based on current and previous rent and actual income may vary based on market conditions and management. This is your opportunity to invest in a property with immense potential for business or rental income. Don't miss it!! (id:60365)
6888 Dillingwood Drive
Mississauga, Ontario
Well Maintained Freehold Townhouse With Finished Basement Including New Full Washroom. Open ConceptLiving, Eat In Kitchen W/Centre Island & Breakfast Area. 3 Generous Size Bdrms. No Carpet On MainAnd 2nd Levels. Long Driveway Parking For 3 Vehicles. Located In A Sought After Neighbourhood,Great Schools Close To Parks, Rec, All Hwys, Lisgar Go Station. (id:60365)
35 - 15 Fisherman Drive
Brampton, Ontario
Rare Industrial Unit In North Brampton Area. Suitable For A Variety Uses. 2 Drive-In Doors. Currently open warehouse space with no washrooms. Landlord will provide 10% office space and 1 two piece washroom at Landlords expense. No Automotive Uses Or Places Of Worship. Located In The Centre Of A Rapidly Developing Area. (id:60365)
204 - 6660 Kennedy Road
Mississauga, Ontario
Exceptional opportunity to own a fully renovated, turnkey office in one of Mississauga's most strategic and high-exposure business corridors. This 3,714 sq ft unit is ideally suited for owner-users seeking a professional, modern workspace with immediate occupancy. The functional layout includes multiple private offices, a boardroom, open collaborative areas, a kitchen, and large windows throughout that flood the space with natural light. Finished with sleek, contemporary design elements, this unit offers a move-in ready solution for a wide range of professional, medical, or service-based businesses. Excellent location with immediate access to Highways 401, 410, and 407, and surrounded by major commercial, industrial, and retail developments. Ample on-site parking, strong signage potential, and a professional environment make this ideal for a wide range of businesses. The complex is home to a variety of restaurants and amenities, creating a convenient and vibrant work environment. Ample on-site parking, strong signage visibility. (id:60365)
8 - 3100 Boxford Crescent
Mississauga, Ontario
Bright & Spacious Condo Townhouse in Desirable Churchill Meadows! Welcome to this charming 1-bedroom, 1-bathroom unit offering garage parking and an abundance of natural light throughout. This home is steps away from the complex playground, garden, and gazebo, ideal for relaxation and community living. Inside, you'll find laminate flooring, stainless steel appliances, and an open-concept living space that's perfect for both daily living and entertaining. The large primary bedroom features a walk-in closet, while the ensuite laundry adds everyday convenience. Enjoy easy access to Hwy 403, Erin Mills Town Centre, Credit Valley Hospital, and a variety of fantastic restaurants. This is your chance to own in one of Mississauga's most sought-after neighborhoods don't miss it! (id:60365)
855 Tenth Street
Mississauga, Ontario
Luxury Living in Lakeview - A Modern Masterpiece! Welcome to this stunning custom-built semi-detached home , where sophisticated design meets everyday comfort in the heart of highly sought-after Lakeview! With a rare double-car garage and an impeccable layout , this home is designed for modern living at its finest. Nestled on a quiet cul-de-sac in an excellent school district, this home offers seamless access to the QEW , a short stroll to Cawthra Park, and is just 20 minutes from downtown Toronto- the perfect blend of tranquility and convenience. Step inside to an open-concept main floor that exudes elegance and functionality. The chef-inspired kitchen is a true showstopper, featuring top-of-the-line JennAir appliances, a spacious pantry, and a sleek, modern design- ideal for gourmet cooking, casual family meals, and a lively gathering. On the second level, you'll find three spacious bedrooms, each with its own private ensuite , ensuring ultimate privacy and comfort for family and guests alike. The luxurious primary suite takes over the top floor, offering a private balcony, a custom walk-in closet, and a spa-like ensuite, complete with a soaking tub , rain shower, and dual vanities- your personal retreat awaits! The partially finished basement unlocks endless potential, featuring a separate entrance , walk up access, and rough in plumbing- ideal for an in-law suite , home office, gym , or income generating rental .This exceptional home offers style, space and versatility in a wonderful neighbourhood. Don't miss this rare opportunity! ** Taxes to be assessed (id:60365)
4 - 645 Lakeshore Road E
Mississauga, Ontario
*****Priced For Quick Sale***** Extremely Well Established Thriving Sushi Take-Out Restaurant Located At Busy Major Street. Annual Net Income Is Over $100,000 As Per Vendor And Huge Potential To Grow... Short Open Hours M-F 11AM To 9pm. Sat, Sun 3Pm To 9pm. Full Line of Restaurant Equipment With Canopy And Walk-In Cooler. Current Rent Is $3,464.60 (TMI Included).**Easy Turn Key Operation** **Can Be Converted To Different Type of Restaurant*****All Numbers And Information To Be Verified By Buyer or Buyer's Agent.***** **Close To Lakeview Waterfront Development Area (177 Acre) **Over 16,000 Residential Units To Be Built** **Master Plan With An Extension of The Trans Canada Through Lakeview Village.** Any Unauthorized Visit Is Absolutely Not Allowed! Please Do Not Go Direct Without Appointment!!!!! **EXTRAS** Full Line of Restaurant Equipment. Huge Development Nearby, Ample Parking Spaces.24 Hour Rabba With Tim Hortons, Food Mart, Domino's Pizza, Subway, Dental Office In The Same Plaza.*********Vendor Is Very Motivated******* (id:60365)
809 - 5250 Lakeshore Road
Burlington, Ontario
This is not your traditional shoebox condo! Offering 1381 square feet of thoughtfully laid-out living space, this 2-bedroom, suite is a rare opportunity in one of Burlington's most desirable waterfront communities. Enjoy the comfort of expansive principal rooms, a full-sized kitchen with breakfast area, and a sun-drenched living and dining space perfect for entertaining or simply stretching out in style. The oversized bedrooms offer generous closet space, and the versatile second bedroom can double as a home office or den. Whether you're sipping your morning coffee on the private balcony or winding down with escapement views at sunset, strolling by the water, or taking advantage of the buildings amenities this Condo, delivers the perfect blend of space, location, and lifestyle. Located steps from the lake, parks, trails, shopping, and transit this is the condo you've been waiting for. (id:60365)
D313 - 5220 Dundas Street
Burlington, Ontario
This modern, open-concept one-bedroom condo offers a cozy retreat in a fantastic, convenient location close to shopping, entertainment, and everyday amenities. Bright and sun-filled, the living room and bedroom feature floor-to-ceiling windows and 9-foot ceilings, creating an airy, inviting feel. The unit has been recently painted in neutral tones and boasts new, high-quality vinyl flooring throughout. Enjoy a stylish kitchen with quartz countertops, stainless steel appliances including a built-in range hood, glass cooktop, oven, dishwasher, and fridge, plus a stacked washer and dryer for added convenience. Relax in the elegant 4-piece bathroom featuring a deep tub, rain showerhead, and quartz vanity. Step out onto the open balcony for fresh air and city views. Residents have access to superb building amenities, including a fitness centre, hot and cold plunge pools, sauna/steam room, billiards room, party/dining rooms, and a stunning rooftop terrace with BBQs. Includes one underground parking spot. Located near schools, public transit, Bronte Creek Park, scenic walking trails, a hospital, and much more, this condo blends comfort and prime convenience in one perfect package. (id:60365)

