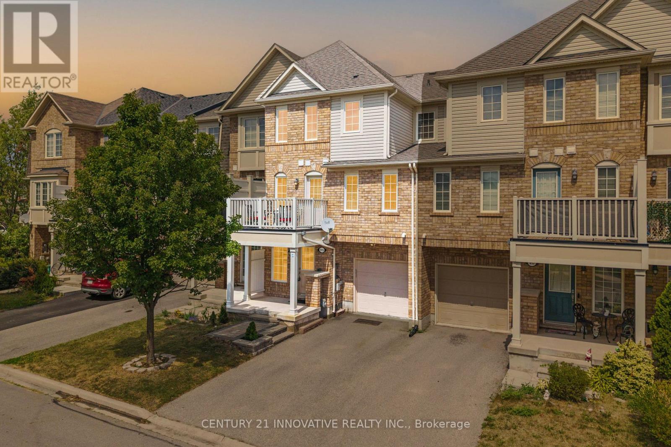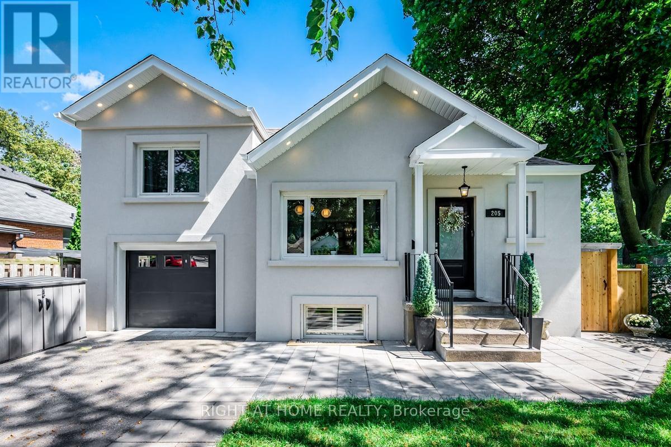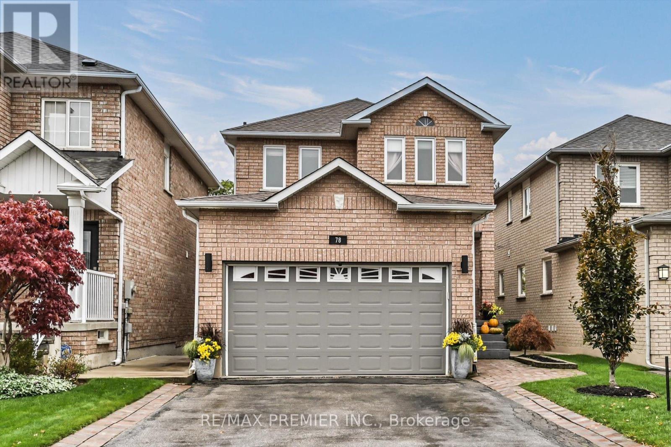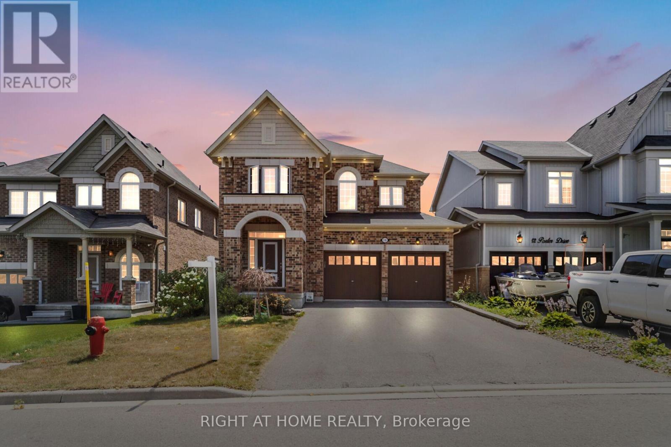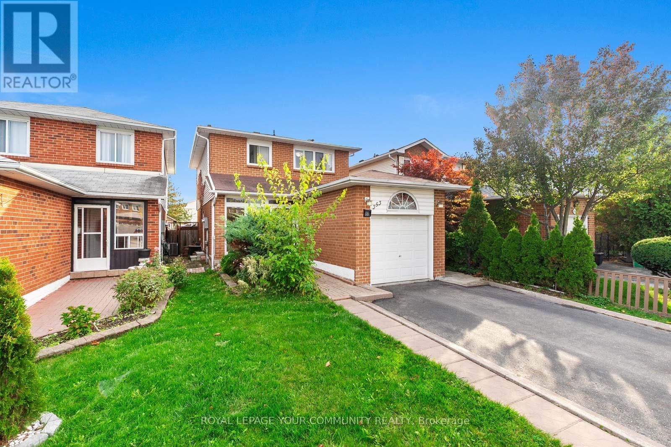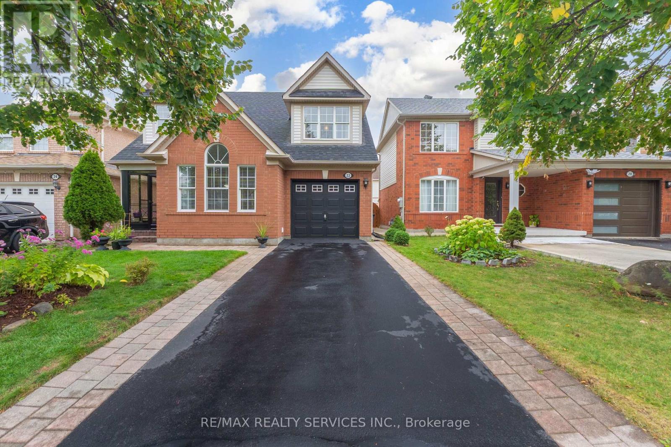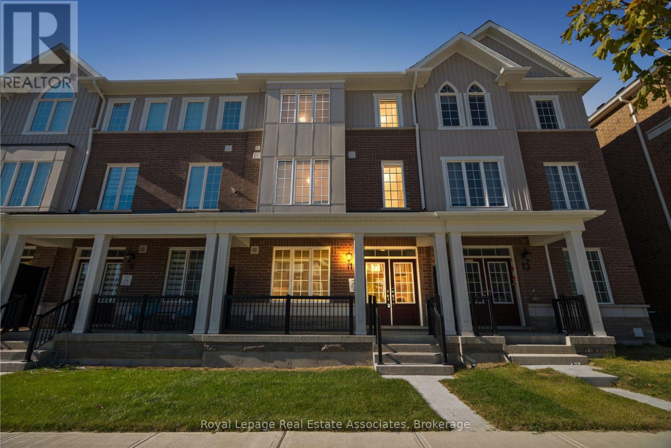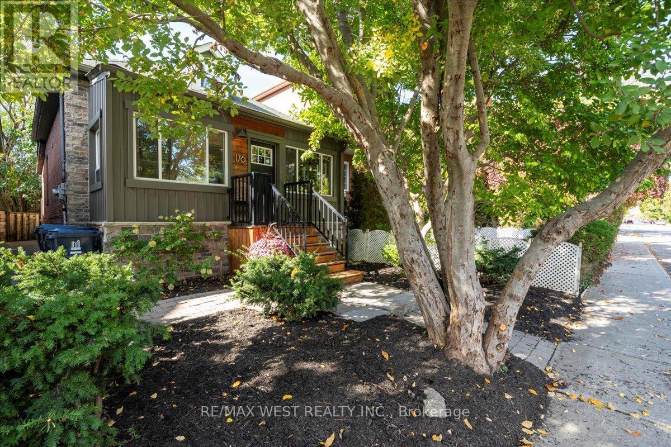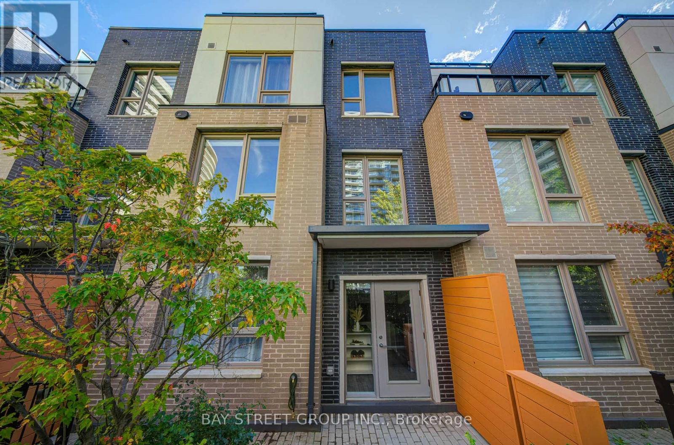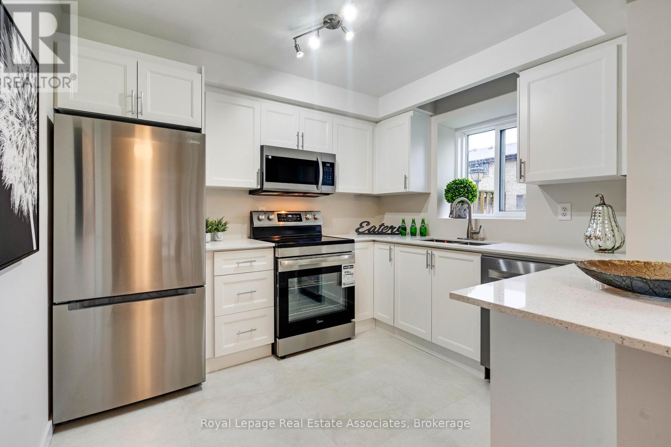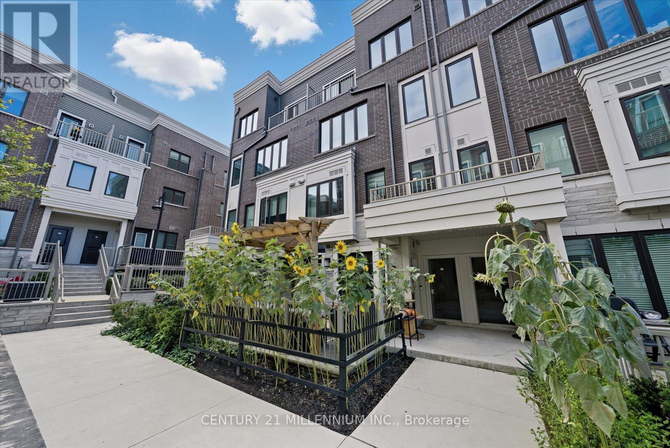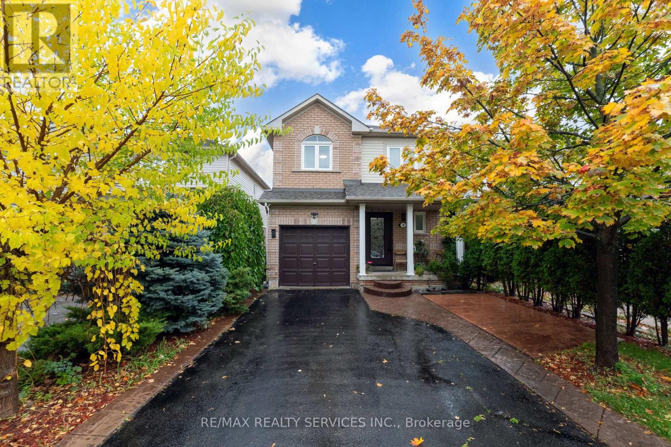915 Hasselfeldt Heights
Milton, Ontario
Welcome to 915 Hasselfeld Heights, a beautifully maintained 3-bedroom, 2-bathroom freehold townhouse perfectly situated in one of Milton's most sought-after neighborhoods. From the moment you step inside, you'll appreciate the bright and airy open-concept layout designed for both everyday living and entertaining. Large windows flood the home with natural light, while upgraded flooring and modern light fixtures create a warm, stylish atmosphere. The well-appointed kitchen features stainless steel appliances, quartz countertops, a sleek backsplash, and a generous island that serves as the heart of the home - perfect for meal prep, casual dining, or hosting friends and family. Upstairs, you'll find three generously sized bedrooms and two full bathrooms with tasteful finishes, offering comfort and functionality for the whole family. Additional highlights include a private balcony for enjoying your morning coffee, main-floor laundry for added convenience, and an attached garage with inside entry for secure, easy access. Set in a family-friendly area close to top-rated schools, scenic parks, shopping, dining, and quick access to major highways, this home combines comfort, style, and location, making it an ideal choice for anyone looking to enjoy the best of Milton living. (id:60365)
205 Prince Edward Drive S
Toronto, Ontario
Welcome To This Beautifully Renovated Family Home In The Heart Of Sunnylea! Nestled On A Premium 44 x 110 Ft Treed Lot Beside A Park And Tennis Courts, This Residence Blends Timeless Character With Modern Updates. The Bright Open-Concept Layout Features A Stylish Kitchen With Granite Counters And GE Café Appliances, Complemented By Oak Floors And Spacious Living And Dining Areas. Two Bedrooms On The Main Level, A Private Upper-Level Primary Suite, And A Finished Basement With A Separate Entrance Offering Two Additional Bedrooms And Income Potential. Step Outside To Your Private Backyard Oasis With Elegant Landscaping, A Pergola, Hot Tub, And All-Season Cedar Cabana - Perfect For Relaxing Or Entertaining. Officially Qualified For A Garden Suite Up To 1,291 Sq Ft And 2-4 Unit Multiplex Conversion Under Toronto's New Zoning, Offering Exceptional Long-Term Potential For Family, Investment, Or Multigenerational Living. Currently Unoccupied And Easy To Show - Move-In Ready Condition. Steps To Bloor St West, Subway, Top-Rated Schools, Cafes, And Humber River Trails. (id:60365)
78 Archbury Circle
Caledon, Ontario
Welcome To 78 Archbury Circle, 4 bedrooms and 4 bathrooms detached home in one of Bolton's most sought-after neighbourhoods South Hill, open-concept layout with hardwood floors throughout, family-sized kitchen with centre island, top-of-the-line stainless steel appliances and breakfast area with walkout to deck, Renovated kitchen (2024) and bathrooms (2022), the upper level offers spacious bedrooms, including a primary suite with 4-piece ensuite and large walk-in closet, finished basement with second kitchenette, recreation area, and walkout to a fully fenced yard surrounded by mature trees ,backing onto a ravine providing exceptional privacy, located close to schools, parks, shopping, transit, and all amenities. A true blend of comfort, style, and location! (id:60365)
10 Porter Drive
Orangeville, Ontario
Welcome to this stunning all-brick, 4-bedroom, 2-storey detached home in the rapidly growing town of Orangeville. Freshly painted, this impeccably maintained property is move-in ready. The main floor features a perfect blend of hardwood and tile flooring, leading you through a bright, open living and dining area, a spacious kitchen with a central island, granite countertops, updated backsplash, and ample cabinetry. The breakfast area flows seamlessly into the inviting family room, complete with a cozy gas fireplace perfect for those cooler evenings. From the kitchen, sliding doors open to a peaceful, paved backyard with a wooden deck, ideal for outdoor dining and entertaining. Upstairs, you'll find 4generously sized bedrooms, 2 bathrooms, and a dedicated office space -- all completely carpet-free with beautiful laminate flooring. The primary suite offers a walk-in closet, large windows, and a luxurious 5-piece ensuite with a quartz countertop. The additional bedrooms provide comfort and flexibility for family, guests, or hobbies. The spacious unfinished basement is equipped with a washer and dryer, water softener, and roughins for future customization. Outside, enjoy a double-car garage with a remote-operated door and a driveway that accommodates up to 4vehicles. Pot lights highlight the homes exterior, and the fully fenced backyard provides privacy and security. Located in a quiet, family-friendly neighbourhood, this home is close to excellent schools, restaurants, local shops, and community center. (id:60365)
353 Rutherford Road N
Brampton, Ontario
ATTENTION FIRST TIME HOMEBUYERS AND SMALL FAMILIES. Welcome to your new home in one of Brampton's most family friendly communities. This beautifully maintained 3 + 1 bedroom,3-bathroom home is designed with family living and versatility in mind. Enjoy a finished basement with a separate entrance and kitchenette, offering excellent potential for you to pursue the possibility of generating rental income that can be used to assist in your families household expenses. The open-concept, carpet-free interior provides a bright and functional layout perfect for everyday family life. Step outside to a landscaped backyard with a covered patio, ideal for family barbecues, hanging out with friends or evening relaxation. You'll also love the fully equipped outdoor structure with heating, air conditioning, and electricity-a versatile space for a home office, kids' play zone, or getaway. With a deep attached one car garage and a driveway that fits up to four cars, there's plenty of parking for the whole family and guests. The home is just steps from schools, parks, and recreational facilities, with public transit, hospitals, and emergency services all within 5 km-offering safety, convenience, and peace of mind. Given the existing infrastructure in Brampton, with more to come AND being so close to the 410 - this is a smart investment for anyone looking to grow in Brampton (id:60365)
22 Thorpe Crescent
Brampton, Ontario
Welcome to this Absolutely Stunning and Exceptionally Well-Maintained 3-Bedroom, 3-Bathroom Home, Nestled on a Quiet, Family-Friendly Street with No Sidewalk - Offering Extra Parking and a Clean Curb Appeal! From the moment you step inside, you'll be captivated by the warmth and comfort of the cozy family room - the perfect place to relax or entertain. Beautifully maintained, gleaming laminate floors span both the main and second levels, adding elegance and ease of maintenance.Flooded with natural sunlight, the entire home offers a bright and inviting atmosphere, making every room feel open and welcoming. The spacious primary bedroom is a true retreat, complete with walk-in closets and plenty of space to unwind after a long day.The unfinished basement presents a blank canvas - ready for your personal touch! Create the perfect recreation room, home office, gym, or even a separate in-law suite - the possibilities are endless.Located in a prime, high-demand neighborhood, this home is just a short walk to Mount Pleasant GO Station, making commuting a breeze. Enjoy close proximity to top-rated schools, parks, libraries, a community recreation centre, and more.No sidewalk means no shoveling and more driveway space - perfect for families and busy professionals alike.Don't miss your chance to own this charming, move-in-ready home in one of the most desirable areas. A must-see property that truly has it all! (id:60365)
11 Cullingtree Place
Caledon, Ontario
Welcome To 11 Cullingtree Place, A Stunning Brand-New Three-Storey Townhome Located In The Highly Sought-After Community Of Ellis Lanes In Caledon. This Beautifully Designed Denmar Traditional Model By Mattamy Homes Offers 1,792 Sq. Ft. Of Thoughtfully Planned Living Space Featuring 4 Bedrooms And 3.5 Bathrooms. The Main Level Welcomes You With A Spacious Entryway And A Conveniently Located Bedroom With A 4-Piece Ensuite-Perfect For Overnight Guests Or In-Laws-Along With Direct Access To The Double Car Garage. The Second Level Showcases An Open-Concept Layout Ideal For Modern Living, With A Large Eat-In Kitchen Featuring A Generous Peninsula, Granite Countertops, Built-In Stainless Steel Appliances, And A Walkout To The Balcony. The Combined Living And Dining Areas Are Bright And Airy, Filled With Natural Light From Expansive Front Windows-The Perfect Setting For Both Entertaining And Everyday Living. A Stylish 2-Piece Powder Room Completes This Floor. Upstairs, The Third Level Offers A Serene Primary Suite With A Spacious Closet And 4-Piece Ensuite, Alongside Two Additional Well-Appointed Bedrooms, A Main 4-Piece Bathroom, And A Convenient Laundry Closet. Ideally Located Near Schools, Parks, Dining, Shopping, And All The Best Amenities Of Caledon And Brampton, This Home Also Provides Easy Access To Major Highways, Making Commuting Effortless. Backing Onto Natural Surroundings In One Of Caledon's Most Desirable New Neighbourhoods, This Exceptional Property Perfectly Combines Style, Comfort, And Convenience-A True Gem Ready To Call Home. (id:60365)
176 Sixth Street
Toronto, Ontario
Welcome to 176 Sixth Street - full of charm and character in New Toronto! This detached home is filled with warmth, natural light, and thoughtful updates throughout. Featuring 2 bedrooms plus a loft, soaring 10-foot ceilings, and a self-contained basement apartment, it offers flexibility for families, downsizers, or investors seeking income potential. The main level features a bright, open layout with large windows, a cozy living area, and a modern kitchen with stainless steel appliances, exposed brick accents, and open shelving. The renovated bathroom combines timeless style with contemporary finishes, including matte black fixtures and patterned tile flooring. Upstairs, the airy loft is perfect for a home office, guest room, or creative space. The lower-level apartment has a separate entrance, open living area, kitchen, 3-piece bathroom, and laundry - ideal for extended family or rental income. Step outside to your private backyard oasis featuring mature trees, built-in seating, a pergola draped in ivy, and multiple entertaining areas. There are many garden beds, a workshop with loft storage, and a charming playhouse attached to the shed. Laneway access offers rare oversized parking for two cars - a true find in South Etobicoke! Located on a quiet tree-lined street just steps to the lake, parks, schools and Humber College *excellent for rental opportunities!*, and local shops along Lake Shore. Stylish, functional, and move-in ready - this is one you'll fall in love with. I promise! *Offers anytime!* (id:60365)
116 - 2530 Eglinton Avenue W
Mississauga, Ontario
Bathed In Soft Natural Light And Designed With Refined Simplicity, This Elegant Parc Towns Residence Offers A Perfect Harmony Of Modern Comfort And Timeless Style. Every Space Feels Intentionally Composed - From The Open-Concept Living And Dining Area Framed By High Smooth Ceilings, To The Sleek Kitchen With Quartz Countertops And Stainless Steel Appliances That Flow Seamlessly Toward A Private Patio Overlooking The Tranquil Courtyard.Upstairs, Spacious Bedrooms Provide A Serene Retreat, Finished In Warm Tones And Thoughtful Details That Elevate Everyday Living. Each Element Reflects Subtle Luxury And An Inviting Sense Of Balance. The Entire Third Floor Is Dedicated To The Primary Suite, Featuring A Generous Sitting Or Office Area - An Ideal Space For Quiet Work, Reading, Or A Cozy Nursery, A Walk-In Closet, And A 4-Piece Ensuite That Creates A True Private Oasis.Above, A Private Rooftop Terrace Completes The Home - An Open-Air Escape Perfect For Morning Coffee, Evening Gatherings, Or Quiet Moments Under The Sky.Located Just Across From Erin Mills Town Centre, And Minutes To Credit Valley Hospital, UTM, Top-Rated Schools Including John Fraser SS, GO Transit, And Hwy 403, This Home Combines Elegance, Comfort, And Unbeatable Convenience. (id:60365)
57 - 2605 Woodchester Drive
Mississauga, Ontario
Tired of mowing lawn or shoveling snow? Enjoy maintenance-free living no landscaping, no shoveling snow, not even clearing off your car in the winter, while still having over 1,800 sq ft of living space. This beautifully renovated 4-bedroom, 3-bathroom townhome is a rare find, offering an open-concept main floor, spacious bedrooms, and a finished basement perfect for family living.Location couldn't be better, no need to drive to run errands, with grocery stores, banks,Tim Horton's, Dollarama and more just steps from your door. I'm impressed with this home, and I'm sure you will be too. Now...All you have to do is move in! Maintenance fees include water, windows, roof (exterior) and landscaping. All new flooring throughout, all new light fixtures, new kitchen and new kitchen appliances, all new vanities, new tub, all new faucets throughout, freshly painted, and more (id:60365)
21 - 95 Eastwood Park Gardens
Toronto, Ontario
Welcome to this stunning 2 bed, 2.5 bath stacked townhome in the heart of the vibrant Long Branch community. Thoughtfully designed with pot lights throughout and loaded with upgrades you won't find in most townhomes (See full list of upgrades attached) This home offers a stylish and comfortable living experience in one of Toronto's most sought-after lakeside neighbourhoods. Step inside to discover a bright, open-concept layout, including a modern kitchen with quartz countertops, stainless steel appliances, and custom lighting. The spacious living and dining areas flow seamlessly, perfect for entertaining or just unwinding on the weekend.Enjoy the outdoors with your private terrace, ideal for morning coffee or summer BBQ's with gas line hookup and hose bib. This unit is one of the few that comes with an extra large heated storage locker w/ mezzanine conveniently located behind your parking spot.Located just minutes from everything you could need - Long Branch Go Station and TTC, Marie Curtis park and beach, with walking/bike trails and dog parks. Sherway Gardens is just a 5 minute drive and quick access to Hwys 427, Hwy 401 and QEW. Whether you need to be downtown, at the airport or relaxing by the lake it's all just a few minutes away. (id:60365)
8 Ridgemore Crescent
Brampton, Ontario
Look no further!! Don't miss this Gem in The Neighbourhood. Location! Location! Welcome to 8 Ridgemore Crescent, a beautifully maintained, move-in ready 3-bedroom, 3-bath detached home in the heart of Fletcher's Meadow, proudly owned by the same family for 23 years and showcasing true pride of ownership throughout. The bright main floor features laminate flooring and large windows that fill the home with natural light, while the fully renovated eat-in kitchen (2022) boasts quartz countertops, stainless steel appliances (only 3 years old), and a matching backsplash, offering both style and functionality. Upstairs, the spacious primary bedroom includes a walk-in closet and a 4-piece ensuite, accompanied by two additional bedrooms and another full bath, providing comfortable space for the whole family. The fully fenced backyard is a private outdoor retreat complete with a stamped concrete patio, gazebo, and garden shed, perfect for relaxing or entertaining during the warmer months. The extended driveway accommodates three cars, making it ideal for larger families or guests. With a roof completed in 2020 and a prime location close to parks, schools, shopping, and transit, 8 Ridgemore Crescent delivers the perfect blend of modern upgrades, convenience, and family-friendly living-this gem won't last long! (id:60365)

