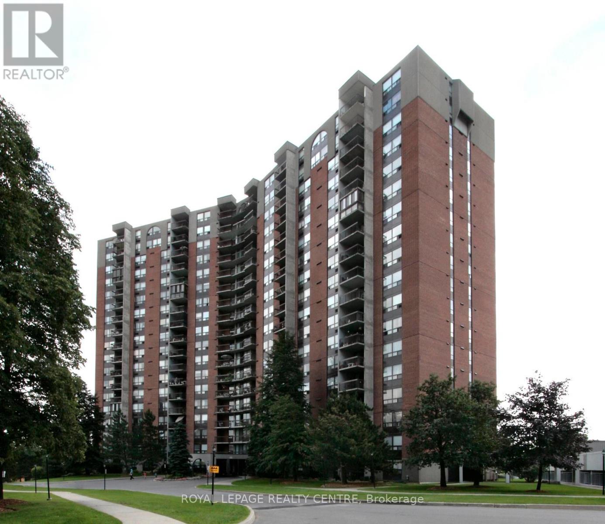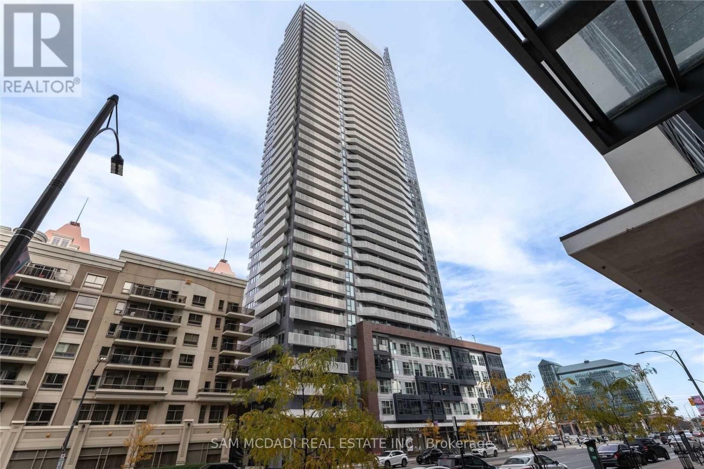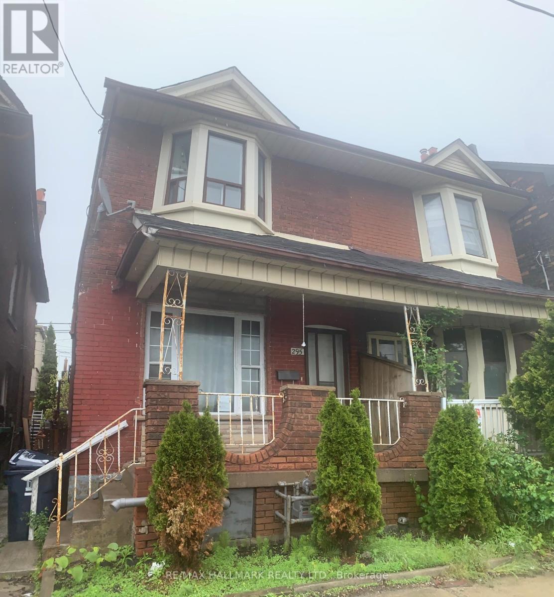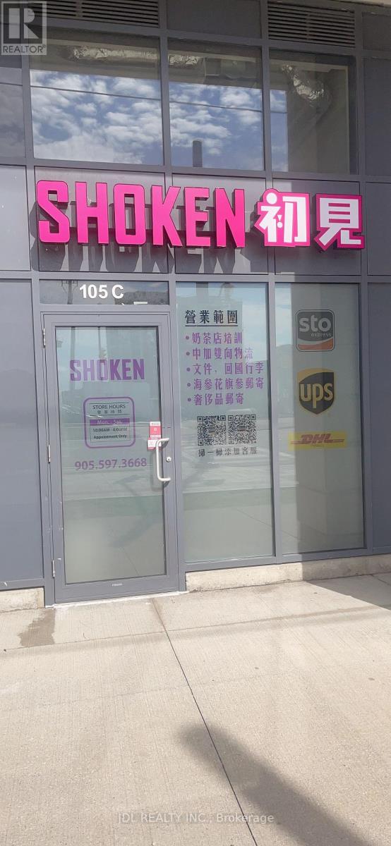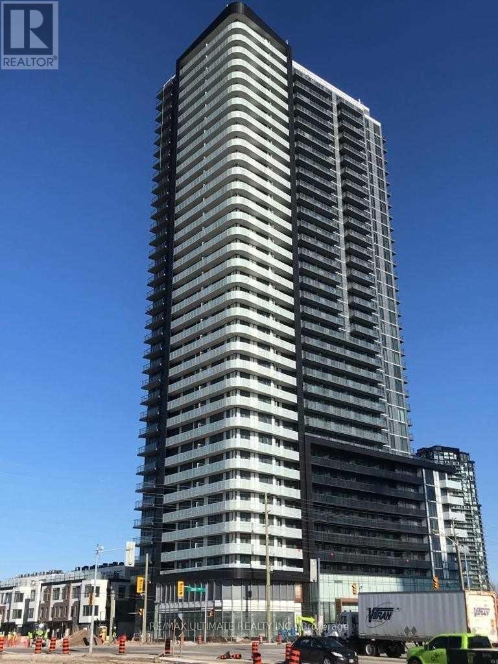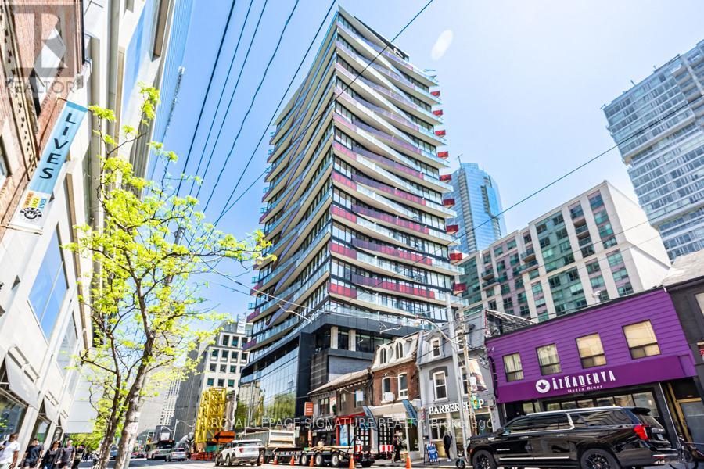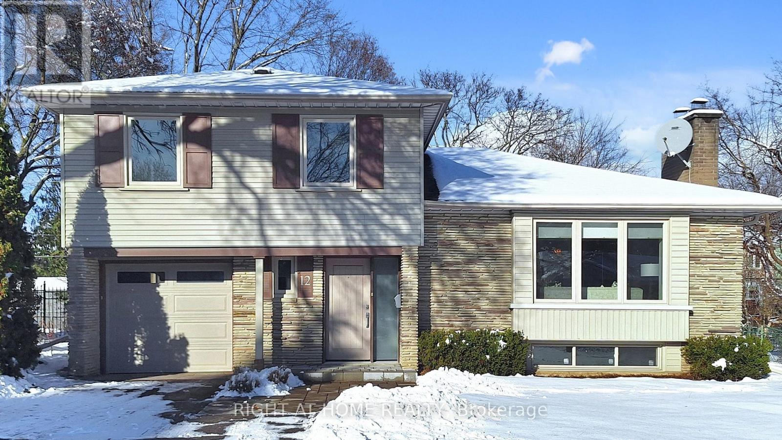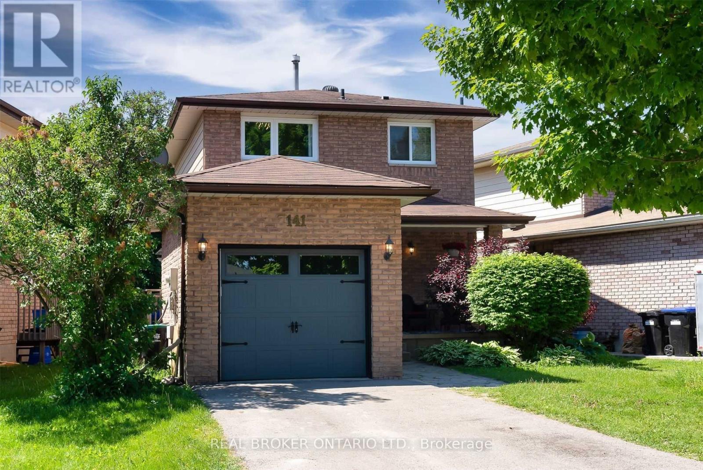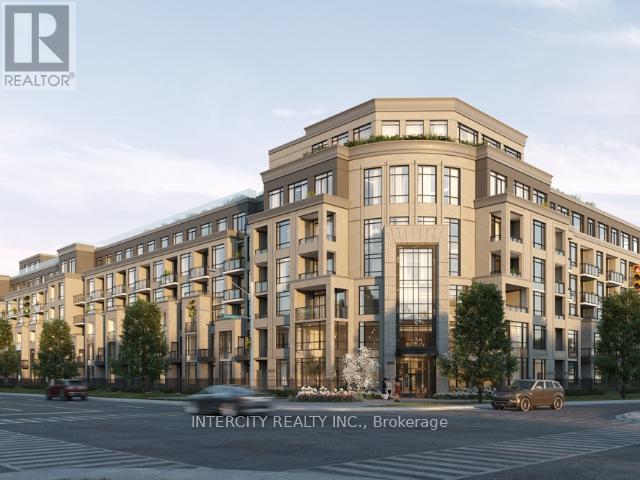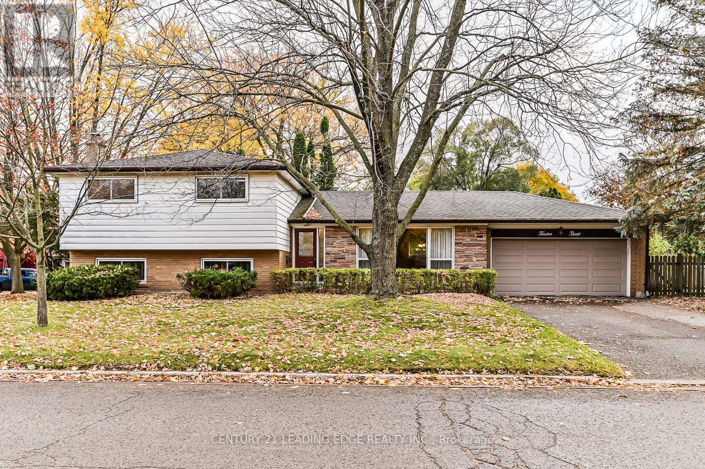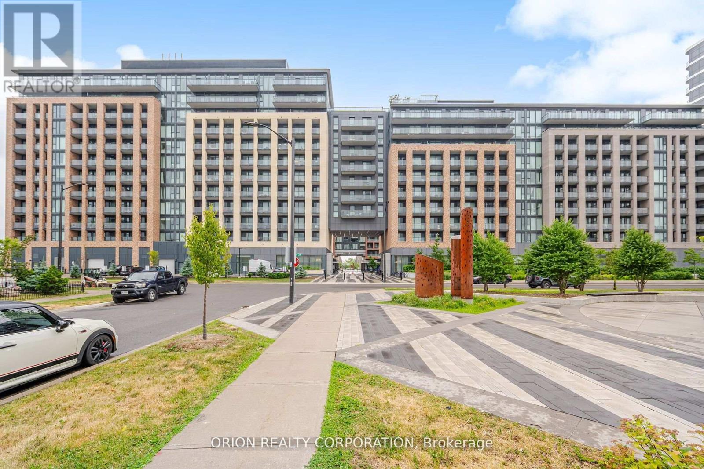1519 - 50 Mississauga Valley Boulevard
Mississauga, Ontario
Vacant and Ready For Immediate Possession. Over 1250 Square Feet, 3 Bedroom, 2 Full Baths, Ensuite Laundry and Storage Room. Exclusive Covered Parking Owned! Easy Access and Walking Distance to All Conveniences and All Amenities. Very Bright and Spacious Unit. Great Investment Property or For First Time Buyers! Foyer Entrance and Kitchen Entrance Are Very Unique! Unit Has Ensuite Laundry and Large Storage Area. (id:60365)
44 Edgar Road
Caledon, Ontario
Welcome to 44 Edgar Rd. Caledon, a home nestled in the safest & family friendly community of Bolton east, that truly redefines luxury living. From the moment you step inside, you'll find your dream home. This 5-bedroom, 3 -bathroom bungalow has been fully renovated from top to bottom with over $100,000 in upgrades and offers a total living space of more than 2600 sq. ft. - featuring 1335 q. ft. on the main floor and an additional 1300 sq. ft. in the lower level. It sits on a spacious 38 X 109ft lot with beautiful front and back landscaping that sets the tone for the elegance inside. The basement is just as impressive, offering a 9Ft Ceiling, two way fireplace & Large Windows. It's perfect for movie nights, guests bedrooms with fireplace, or multi-generational living. This home is ideal for large families, seniors, or couples living with parents - with minimal stairs, abundant storage, and every space designed for comfort and ease. Park with ease in the double-car garage, and admire the extensive work of exposed aggregate concrete driveway & side yards built to last a lifetime. Step outside to your private, huge backyard with a new deck & concrete patio. the perfect setting to host 15-20 friends and family while creating unforgettable memories. This home truly has it all - style, comfort, and luxury in every corner. Minutes from Vaughan, Top rated schools, Highways, Shopping. (id:60365)
3305 - 4065 Confederation Parkway
Mississauga, Ontario
Lovely 1+1 Suite Daniels Built Wesley Tower In The High Demand City Centre Area. Sun-Filled Open Concept Floor Plan 9FtCeilings, Amazing Facilities Walk To Sheridan College Renown Square One Shopping Mall, Great Restaurants Cafes, Art Center, Go Buses Minutes To401, 403, Airport Parks And Schools. You Can Spend Time Relaxing On Your Balcony & Bedroom, Unbeatable View: City Hall, Celebration Square,Lake, CN Tower.... Parking And Locker Available. (id:60365)
295 Old Weston Road
Toronto, Ontario
Sem-Detached, 2 Storey Home (1095 Sq'). Located In The Weston-Pellam Park Neighbourhood. Currently Set Up For Multi-Generational Living. Functional Basement Unit With Ceramic Flooring & Pot Lights. Quiet Street With Residential Fell. Easy Access To TTC, Restaurants, Historic Sites & All Of The Retail Convenience Of The Stockyards. Short Walk To "The Junction" With An Abundance Of Restaurants, Retail & Cafes, Parks & Schools. (id:60365)
105c - 370 Hwy 7 E
Richmond Hill, Ontario
Location! Location! Location! Rare opportunity to own a prime ground-floor commercial unit on one of the busiest streets in Richmond Hill. This unit fronts directly onto High Traffic Highway 7, surrounded by high-rise residential condos and ongoing developments. Future T&T Supermarket is opening across the street, guaranteeing even higher foot traffic and business potential. Highlights: Ideal for retail, bubble tea, snack bar, beauty salon, nail spa, or hair studioSurrounded by high-income residents and top-ranking school zones strong spending power and stable clienteleExcellent exposure with signage permittedShared condo public washrooms, visitor surface & underground parkingEasy access to YRT/GO Transit, Hwy 407 & 404Why Buy This Unit: Small size means manageable investment & low carrying costHigh rental demand perfect for investors looking for steady cash flowFlexible use great for self-use business owners or long-term investors Option to assist buyers in applying for business loans or government small business grants helping you achieve your entrepreneurial dream sooner! (id:60365)
310 - 7985 Jane Street
Vaughan, Ontario
Welcome to "The Met" in the heart of Vaughan, steps from the TTC Subway. Bright, modern 1-bedroom 1 bathroom with 1 owned parking spot, floor-to-ceiling west-facing windows, upgraded laminate floors, quartz counters, S/S appliances, and custom bathroom cabinetry. Top amenities include 24/7 concierge, gym, spa, and party room. Prime location near VMC Subway & Bus Terminal, York University, Vaughan Mills, Canada's Wonderland, the new hospital, restaurants, theatres, and Hwy 400/407.A stylish, open-concept unit offering comfort and convenience. (id:60365)
1805 - 215 Queen Street W
Toronto, Ontario
Smart and efficient condo living in prime Queen West. Underground parking Included! Fabulous corner layout with 3 Bedrooms (all with windows), 2 full washrooms, open concept design and bright and sunny view. Absolute move-in condition with 9' ceilings, wood flooring and modern kitchen with built-in seating & integrated appliances. Walk outs to two balconies. Luxurious amenities in this award winning building include: 24/7 concierge, gym, party room and outdoor terrace. An exceptional location - steps to Subway entrance, City Hall, hospitals, Eaton Centre, Path System, restaurants & shopping, Financial District and Entertainment District* 100 Walk Score* (id:60365)
12 Courtham Avenue
Markham, Ontario
This exquisitely renovated 4-bedroom side-split residence showcases premium engineered hardwood floors throughout the main and second levels and a large gourmet kitchen featuring a sleek modern design, stainless steel appliances, and a spacious centre island. A striking bay window floods the space with an abundance of natural light. The thoughtfully designed open-concept floor plan flows seamlessly into generously sized rooms, offering warmth, ambiance, and privacy on every level. The primary bedroom retreat features a large window and a private 4-piece ensuite, offering a bright and comfortable space to unwind. Expanded windows throughout the home fill every level with natural daylight, enhancing the home's spacious and inviting atmosphere. The lower level features new vinyl flooring and includes a large recreational space, fireplace, and a versatile office that can be used as a 5th bedroom, providing additional flexible living space. Every detail has been meticulously crafted to blend unique elegance with timeless charm, highlighting exceptional quality and superior workmanship throughout. Situated on a premium lot in the highly sought-after Grandview family community, the professionally landscaped backyard is an entertainer's dream, featuring a large deck, BBQ island, and elegant interlock paving; ideal for outdoor gatherings and relaxation. The property also offers a large private driveway with space for 4 cars plus a detached garage. Ample storage is available throughout the home, including a generous crawl space. Close to Henderson Public School and Woodland French Immersion School, as well as public transit, this turn-key family home offers effortless, connected living in a prime location. A must-see residence ready to impress. Book your private showing today! (id:60365)
141 Cunningham Drive
New Tecumseth, Ontario
Welcome to 141 Cunningham Drive, New Tecumseth, a well-updated detached home located in a quiet, family-friendly neighborhood. This property offers 4 bedrooms (3+1) and 3 bathrooms, providing comfortable and functional living space ideal for families or end-users. The main level features updated finishes throughout, including quality vinyl flooring, pot lighting, modern fixtures, and newer appliances. The kitchen includes quartz countertops, contemporary cabinetry, tile backsplash, and crown molding, opening into bright living and dining areas. A feature accent wall with an electric fireplace adds warmth to the main living space. The finished basement offers additional flexibility with a large recreation area, bedroom or office space, and ample storage. Outside, enjoy excellent curb appeal, single-car garage parking, and a large driveway. The fully fenced backyard features both deck and grassed areas, perfect for everyday enjoyment. ** This is a linked property.** (id:60365)
544 - 2075 King Road
King, Ontario
Welcome to Suite 544, a bright and elegantly designed east-facing 1-bedroom residence that blends modern comfort with elevated style. Featuring 10-foot ceilings and floor-to-ceiling windows, this suite feels open, airy, and filled with beautiful natural light.The contemporary open-concept kitchen offers quartz countertops, integrated appliances, and sleek cabinetry, flowing seamlessly into the living area. From here, enjoy a walkout to your private balcony, perfect for morning coffee or quiet evening downtime.The spacious bedroom includes a walk-in closet, providing exceptional storage and a touch of luxury. A modern, well-appointed bathroom completes the suite with clean and stylish finishes.Residents of King Terraces enjoy resort-style amenities, including a rooftop terrace, outdoor pool, fitness centre, elegant party lounge, and 24-hour concierge.Suite 544 offers natural light, modern finishes, 10-foot ceilings, and a functional layout- a perfect place to call home. (id:60365)
12 Pratt Circle
Markham, Ontario
Welcome to this fantastic corner lot in one of Unionville's most sought-after neighbourhoods! Whether you're looking to move right in, renovate, or build your dream home, this property offers endless potential. Energy efficiency upgrades were done in 2023 through the Enercare program including added insulation in both attics, the workroom, and crawl space, plus a new thermostat and basement fridge/freezer. The main and upper levels have been freshly painted with updated light fixtures that brighten up the space. You'll love the hardwood floors and big windows in the living and dining rooms. The updated kitchen features stainless steel appliances and a cozy breakfast area overlooking the lower-level den. Upstairs, the primary bedroom comes with his-and-hers closets, plus two more good-sized bedrooms. The lower level has large windows, a comfy family room with a fireplace, and a den area, perfect for family hangouts. Need more space? There's also a full basement with a forth bedroom. Step outside to your private backyard complete with a pool, covered patio, and lovely gardens. All this in an unbeatable location with top-rated schools nearby, steps to Toogood Pond, and just a short walk to Unionville's charming Main Street shops and restaurants! (id:60365)
303 - 100 Eagle Rock Way
Vaughan, Ontario
Elegance & Simplicity That Speaks For Itself Best Describes This Picture Perfect Unit. Excellent Spacious Floor Plan & Definitely One Of The Most Upgraded Units With Thousands$$$Spent On Builder Upgrades. Located In Prime Location Influenced By All Major Amenities & World Class Golf Course Eagles Nest. Less Then 2 Minute Walk To Go Train Transportation. Great Parking Spot Location Along With Locker. Enjoy All Condo Amenities. Must Be Seen. (id:60365)

