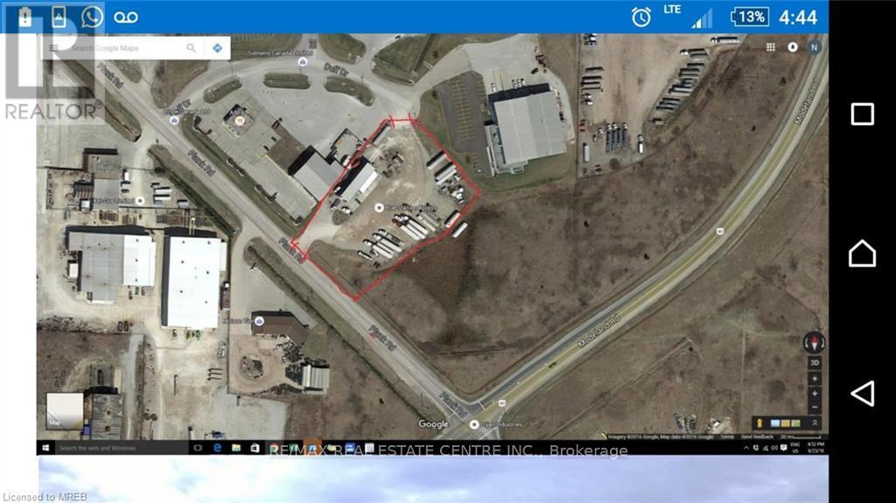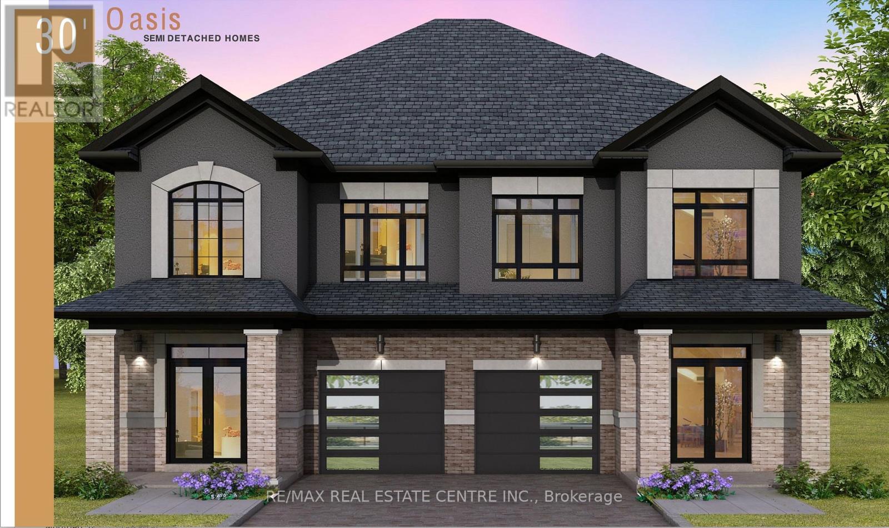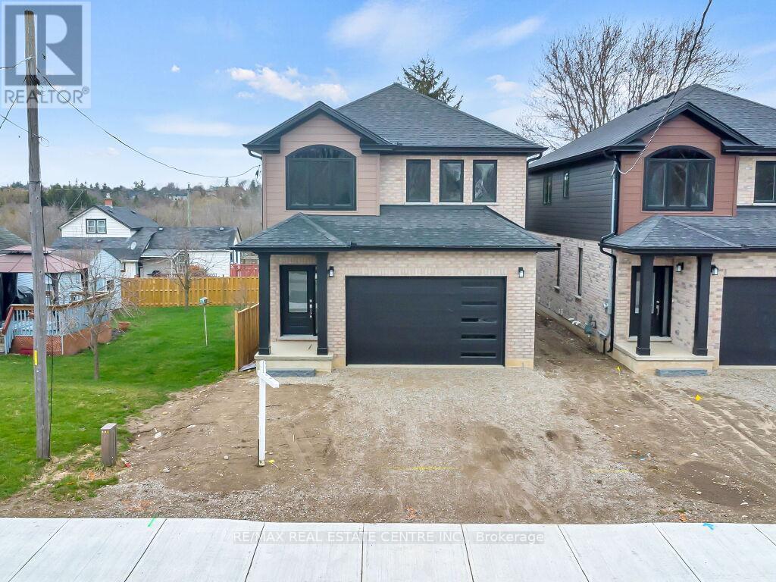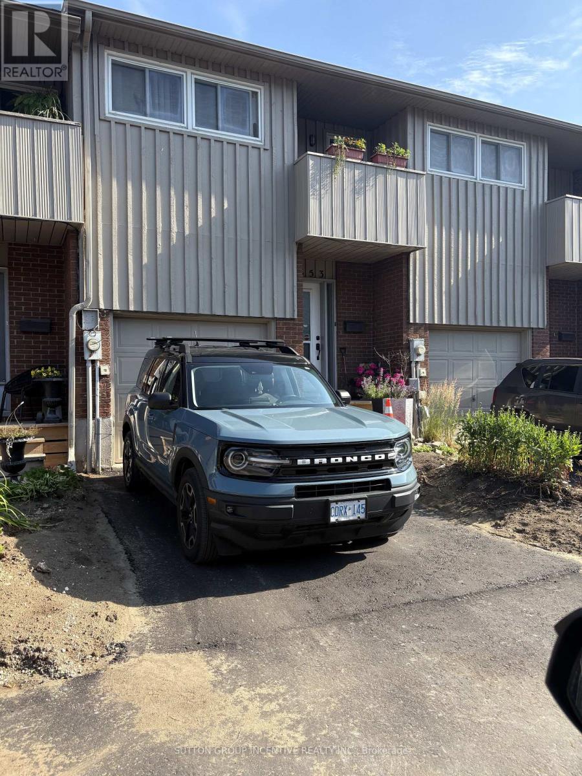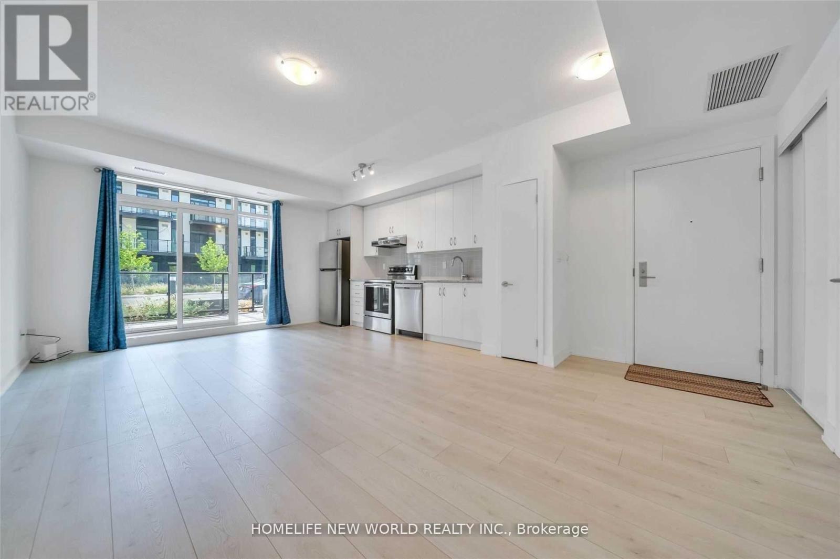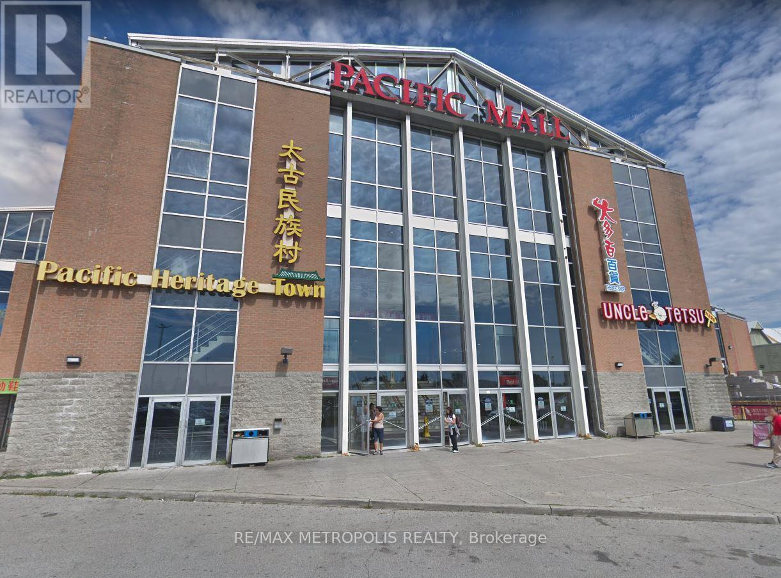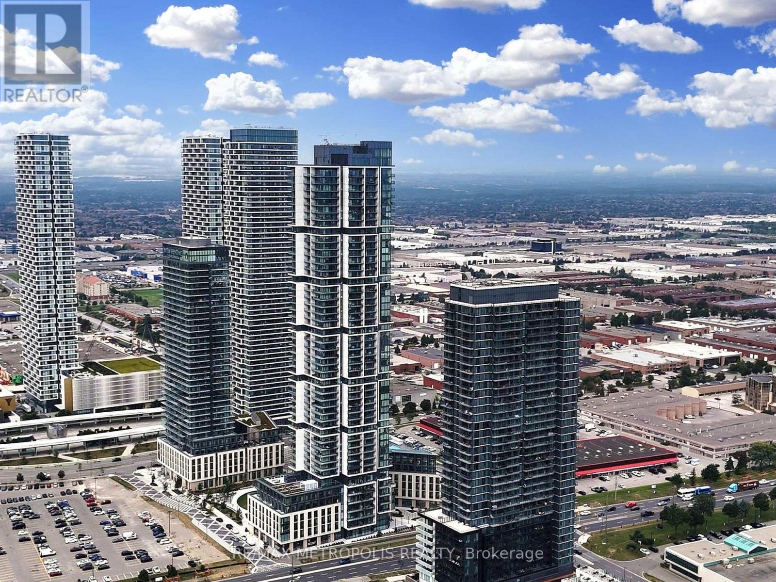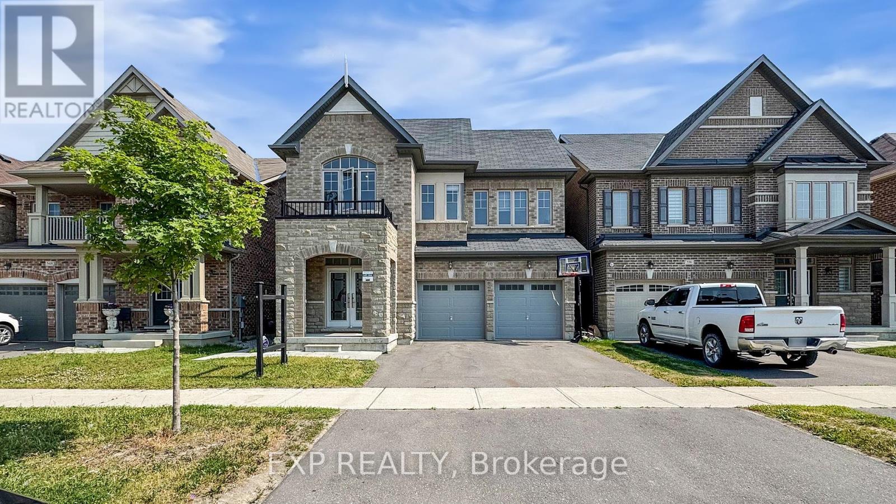30 Southwoods Crescent
Barrie, Ontario
Top 5 Reasons You Will Love This Condo: 1) Perfectly positioned near top-rated schools, shopping, public transit, and major commuter routes, making it an ideal choice for families, professionals, or investors 2) Offering one of the most spacious layouts in the community, this home is perfectly suited for relaxed daily living and hosting friends and family with ease 3) Enjoy a beautifully renovated kitchen with sleek cabinetry, modern countertops, and ample storage, designed for both function and flair 4) Nestled in a quiet, well-maintained complex, this home delivers a serene setting ideal for first-time buyers with three generously sized bedrooms and two bathrooms 5) With stylish improvements and careful upkeep throughout, this residence presents an effortless turn-key opportunity. 1,182 above grade sq.ft. plus a finished basement. *Please note some images have been virtually staged to show the potential of the home. (id:60365)
177 - 30 Times Square Boulevard
Hamilton, Ontario
Simply Beautiful & Biggest 2-Storey Model in this Sub-Division. A Spacious End Unit Townhome(Like a Semi-Detached) offers 1837 sq feet. Built By Award-Winning Builder Losani Homes In 2020 & Offering The Perfect Combination Of Modern Elegance And Convenience. With Its Prime Location Within Walking Distance To All Amenities and easy Highway Access, The Bright And Spacious Open Concept Living And Dining Area is perfect For Entertaining Guests Or Relaxing With Family, The kitchen is loaded with quartz counters, an Extra Large Kitchen Island, and four upgraded stainless appliances. The second Level Contains, a Master With a W/I Closet, a 4pc En-Suite Bathroom, 2 more Spacious Bedrooms, a Main 4pc Bathroom, and the convenience of the second-floor laundry. **AMAZINGLY WELL KEPT HOME**NO CARPET IN THE WHOLE HOUSE**A MUST SEE** (id:60365)
Shop & Parking - 1444 Plank Road
Sarnia, Ontario
A RARE FIND 1.89 Acre Lot with 2 Entrances (Front & Back) and Drive-Through Shop/Bay. CALLING ALL TRUCKING COMPANIES, TRUCK REPAIR BUSINESSES AND COMPANIES WITH COMMERCIAL PARKING REQUIREMENT. A RARE INDUSTRIAL (WAREHOUSE/GARAGE) SITE Can be used as a truck/car wash & repair shop. 24.5 x 105.5 ft Warehouse/Garage with 20-22 ft (approximately) Clear Height. Trucks can drive through. Truck repair shop Office 800 sq ft. Wench type crane inside. There also a pit in there. ONSITE TRUCK/TRAILER/CAR/STORAGE PARKING CAN GENERATE EXTRA INCOME. GREAT OPPORTUNITY TO RUN TRUCK REPAIR SHOP, TRUCK WASH + MOST SOUGHT AFTER & A BONUS TRUCK/TRAILER PARKING. OUTSIDE, INSIDE STORAGE & MUCH MUCH MORE..!! **EXTRAS** Close to Hwy 402, US BORDER, ROUGHLY 50-55 MINS FROM LONDON. (id:60365)
Basemnt - 16 Berardi Crescent
South-West Oxford, Ontario
Newer 1 BDRM BSMT APT in Mont Elgin (Close to 401) **SEPARATE KITCHEN, SEPARATE LAUNDRY AND SEPARATE ENTRANCE. Gorgeous Interiors With Spacious Open Concept Layout. Gorgeous Open Farm Land, Beautiful Walking Trails & Peaceful Nature. New Stainless Steel Appliances: Fridge, Range & Washer-Dryer. 30% Utilities ( Gas, Water, Hydro & Hot Water Tank) (id:60365)
155 King Street E
Ingersoll, Ontario
NEW PRE-CONSTRUCTION 1900 Sq Ft SEMI-DETACHED HOME ON A Good Size 30' FT WIDE X 112 FT DEEP LOT with 1 Car Garage + Long Driveway = 3 Car Parkings(NEWLY BUILT HOME FROM A QUALITY BUILDER: ASTRO HOMES) A Simply Gorgeous Home w/GRAND DOUBLE DOOR Entry. A Good Size Mater Bedroom with Ensuite & Walk-In Closet. MOST CONVENIENT 2ND FLOOR LAUNDRY**(LOADED with Upgrades) 12 x 24 Tiles on main & 2nd, Modern Luxury Vinyl Plank Flooring on Main & Upper with Matching Natural Oak Stairs, California Ceilings (9ft on Main Floor), A Good Size Kitchen with Centre Island Quartz Counters, Extended Upper Cabinets, Superior Baseboards & Casings. **EXTRAS** Brand New Home in BEAUTIFUL Mature(King ST)Neighbourhood w/Easy Access to Hwy 401. NICE UPGRADES INCLUDED WITH THIS PRE CON HOME DIRECTLY FROM BUILDER. Separate Side Entrance for Basement Included(7 yr Tarion Warranty & Choice of Interiors) (id:60365)
256 King Street W
Ingersoll, Ontario
**BRAND NEW STAINLESS STEEL APPLIANCES INCLUDED AS IN PICS**NEWLY DONE CONCRETE DRIVEWAY**Stunning Modern Home with Income Potential! This newly built home offers 2,780 sq. ft. of finished living space, designed for both comfort and style. The open-concept kitchen features a large center island with eating space and flows into the spacious living room, perfect for entertaining. Patio doors lead to an outdoor BBQ area, ideal for gatherings. The main level also includes flexible office spaces, a 2-piece bathroom, and a large mudroom for convenience.Upstairs, enjoy four generous bedrooms, including a luxurious primary suite with a private ensuite, plus a second 4-piece bathroom and a convenient laundry area.The fully finished lower level includes a Secondary Dwelling Unit with two bedrooms, a kitchenette, rec room, 4-piece bathroom, and laundry area, offering rental income potential or space for extended family.Additional features include engineered hardwood floors, 9-foot ceilings, and easy access to local amenities and Hwy 401. This home blends modern comfort with versatility and income potential. The lot will be sodded in spring-summer 2025. Dont miss out...schedule your viewing today! (id:60365)
2568 Constance Avenue
London South, Ontario
The Doulyne Townhomes at Victoria On The River, a prestigious community offering meticulously designed 3-bedroom, 2.5-bath home 1,620 square feet. These homes blend modern functionality with high-end finishes, featuring second-floor laundry, a single garage, and 9-foot ceilings on the main floor. California-style ceilings enhance the living spaces, while luxury vinyl plank flooring flows throughout, complemented by premium tiles in the bathrooms. The exterior showcases quality stone, brick, stucco, and siding as applicable, with an insulated garage door and interlock driveway for added convenience. Inside, enjoy granite or quartz countertops, under-mount sinks, and up to 25 pot lights, creating a sophisticated ambiance. The bathrooms feature acrylic tubs and/or showers with acrylic walls, and an unfinished basement offers excellent potential for future expansion of your living experience. Located in London South, this neighbourhood benefits from serene river side living with easy access to essential amenities, including schools, shopping, gyms, restaurants, and quick access to Highway 401, 15 minute drive to Western University, and 10 minute drive to Fanshawe College. Don't miss your chance to make this exceptional community your home. SEE FLOOR PLAN IN ATTACHMENTS** (id:60365)
553 Tenth Street
Collingwood, Ontario
Attention first time home buyers!! This 4-bedroom (3+1) townhouse condo is priced to sell. With a few little cosmetic upgrades, you could transform this gem into a fantastic, affordable starter home. The main floor is spacious with a kitchen and eating area followed by a sunken living room that opens to the back yard. Upstairs you will find 3 nice sized bedrooms, a full bathroom as well as a 2-piece ensuite off the primary bedroom. The basement has an unfinished family room area plus a finished bedroom and another full bathroom. Enjoy affordable, low maintenance living, in the amazing town of Collingwood! Property has recently been outfitted with a new deck, new patio door and new upper balcony door. Driveway was just repaved. Brand new furnace just installed too! (id:60365)
G07 - 1709 Bur Oak Avenue
Markham, Ontario
3 Year Old boutique style condominium. Spacious One Bedroom Unit. Located In The Heart Of Markham Located Directly Across From Mount Joy Go Station, 654 S.F. With 9Ft Ceiling And Large Terrace, Open Concept Kitchen With Granite Countertop, Stainless Steel Appliances, Laminate Flooring Throughout, Top Ranking School Zone, Close To Transit, Schools, Markville Mall, Restaurants, Supermarket, Parks And All Amenities... (id:60365)
C75 & C76 - 4300 Steeles Avenue E
Markham, Ontario
Prime investment opportunity in the most vibrant Chinese shopping mall in North America a must-visit tourist hotspot! Secure income from a AAA tenant of nearly 20 years. Enjoy a high return of 7%+ with unbeatable exposure by the north entrance. Don't miss this rare chance! (id:60365)
4211 - 7890 Jane Street
Vaughan, Ontario
Welcome to Transit City 5! This 1-bedroom unit features floor-to-ceiling windows that fill the space with natural light. The open-concept layout is tailored for contemporary living, complete with a sleek kitchen, B/I stainless steel appliances. Enjoy premium amenities a fully-equipped gym with running track, sauna, squash court, rooftop outdoor pool with lounge and dining areas, plus an indoor lounge and dining space. Just steps from the subway, public transit, shops, and restaurants. Quick access to Highways 400 & 407, Ikea, Costco, Cineplex, Wonderland, Vaughan Mills and TTC Subway with only 5 mins to York University. (id:60365)
552 Mactier Drive S
Vaughan, Ontario
EXQUISITE BRAND NEW LUXURY HOME BY PARADISE DEVELOPMENTS IN THE PRESTIGIOUS KLEINBURG HILLS COMMUNITY * 5+3 BEDROOMS 6 BATHROOMS* OVER 3,255 + 1,150 SQFT APARTMENT BASEMENENT OF ELEGANCE, QUALITY, AND MODERN COMFORT ON A PREMIUM LOT * WELCOME TO THIS STUNNING DETACHED HOME THAT OFFERS IMPECCABLE DESIGN, THOUSANDS SAVED IN BUILDER UPGRADES, AND A RARELY OFFERED FINISHED BASEMENT APARTMENT WITH A PRIVATE SEPARATE ENTRANCE * THIS CONTEMPORARY RESIDENCE FEATURES A TIMELESS BRICK AND STONE EXTERIOR, 9-FOOT CEILINGS ON BOTH MAIN AND SECOND FLOORS, AN OPEN FOYER WITH A GRAND DOUBLE DOOR ENTRANCE, AND AN EXPANSIVE OPEN-CONCEPT LAYOUT FLOODED WITH NATURAL LIGHT * THE DESIGNER KITCHEN SHOWCASES CUSTOM CABINETRY, UPGRADED QUARTZ COUNTERTOPS, BEAUTIFUL INSTALLED KITCHEN TILE, AND PREMIUM BUILT-IN STAINLESS STEEL APPLIANCES IDEAL FOR GOURMET COOKING AND FAMILY ENTERTAINING * THE MAIN FLOOR BOASTS FLAT CEILINGS, CUSTOM LIGHTING, AND A THOUGHTFULLY CURATED SPACE FOR ELEGANT DAILY LIVING * ASCEND THE OAK STAIRCASE WITH UPGRADED 2 TONE STEPS TO DISCOVER 5 GENEROUSLY SIZED BEDROOMS, INCLUDING TWO PRIMARY SUITES WITH LUXURIOUS ENSUITES, AND TWO ADDITIONAL BEDROOMS CONNECTED BY A JACK & JILL BATHROOM * HARDWOOD FLOORING THROUGHOUT THE SECOND LEVEL COMPLEMENTS THE HOMES REFINED FINISHES, WHILE THE SECOND-FLOOR LAUNDRY ROOM OFFERS CUSTOM CABINETRY AND CONVENIENCE * THE PROFESSIONALLY FINISHED BASEMENT IS A TRUE BONUS FEATURING HIGH CEILINGS, A FULL KITCHEN, BATHROOM, LIVING SPACE, AND A BEDROOM PERFECT AS AN IN-LAW SUITE, GUEST SPACE, OR RENTAL INCOME POTENTIAL * LOCATED IN A QUIET, UPSCALE ENCLAVE SURROUNDED BY PARKS, TRAILS, AND HIGHLY RATED SCHOOLS, THIS HOME IS ALSO JUST MINUTES FROM HWY 427, 27, AND THE BOUTIQUES, CAFES, AND FINE DINING OF KLEINBURG VILLAGE * THIS IS A RARE OPPORTUNITY TO OWN A DESIGNER-INSPIRED HOME IN ONE OF VAUGHANS MOST SOUGHT-AFTER NEIGHBOURHOODS (id:60365)



