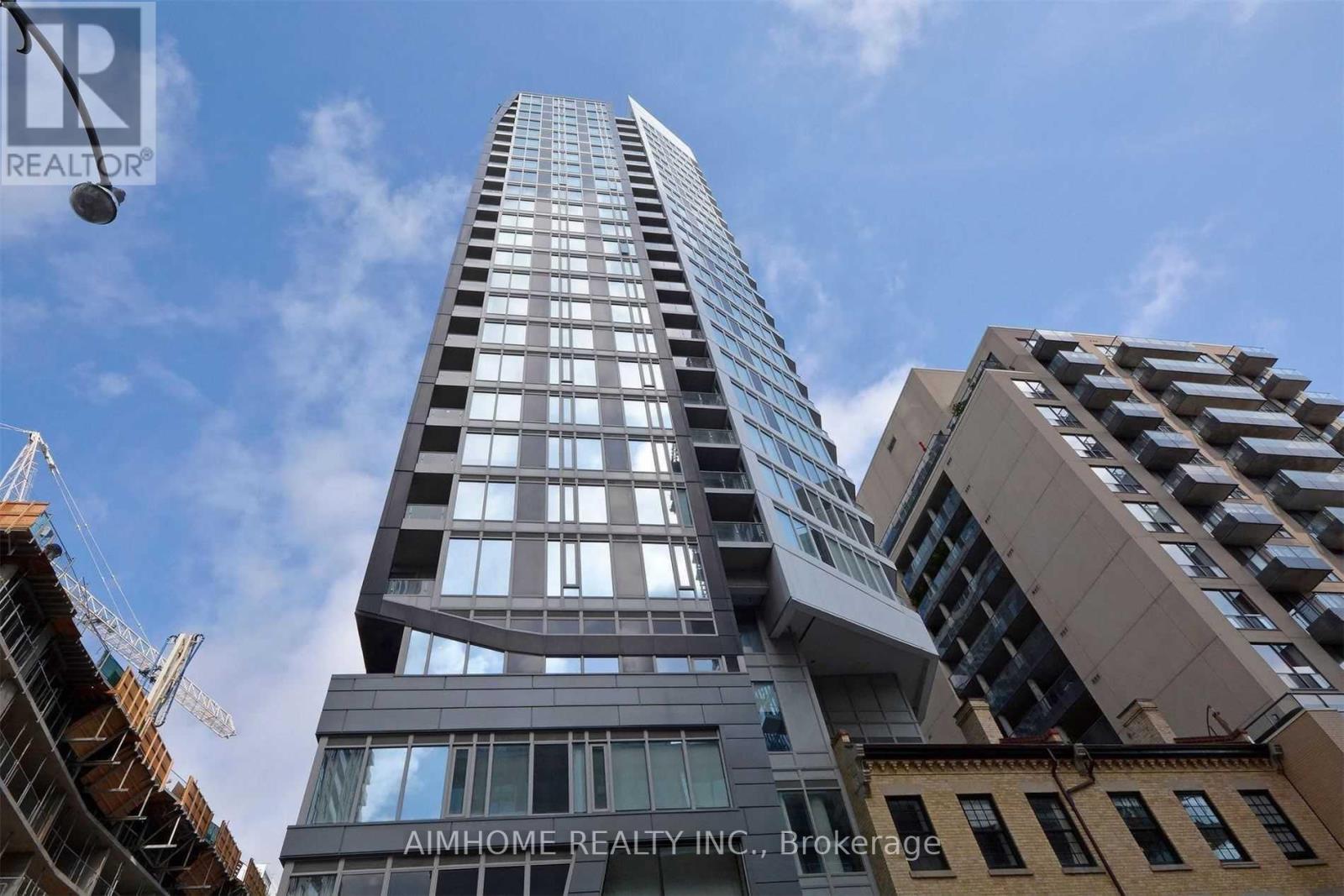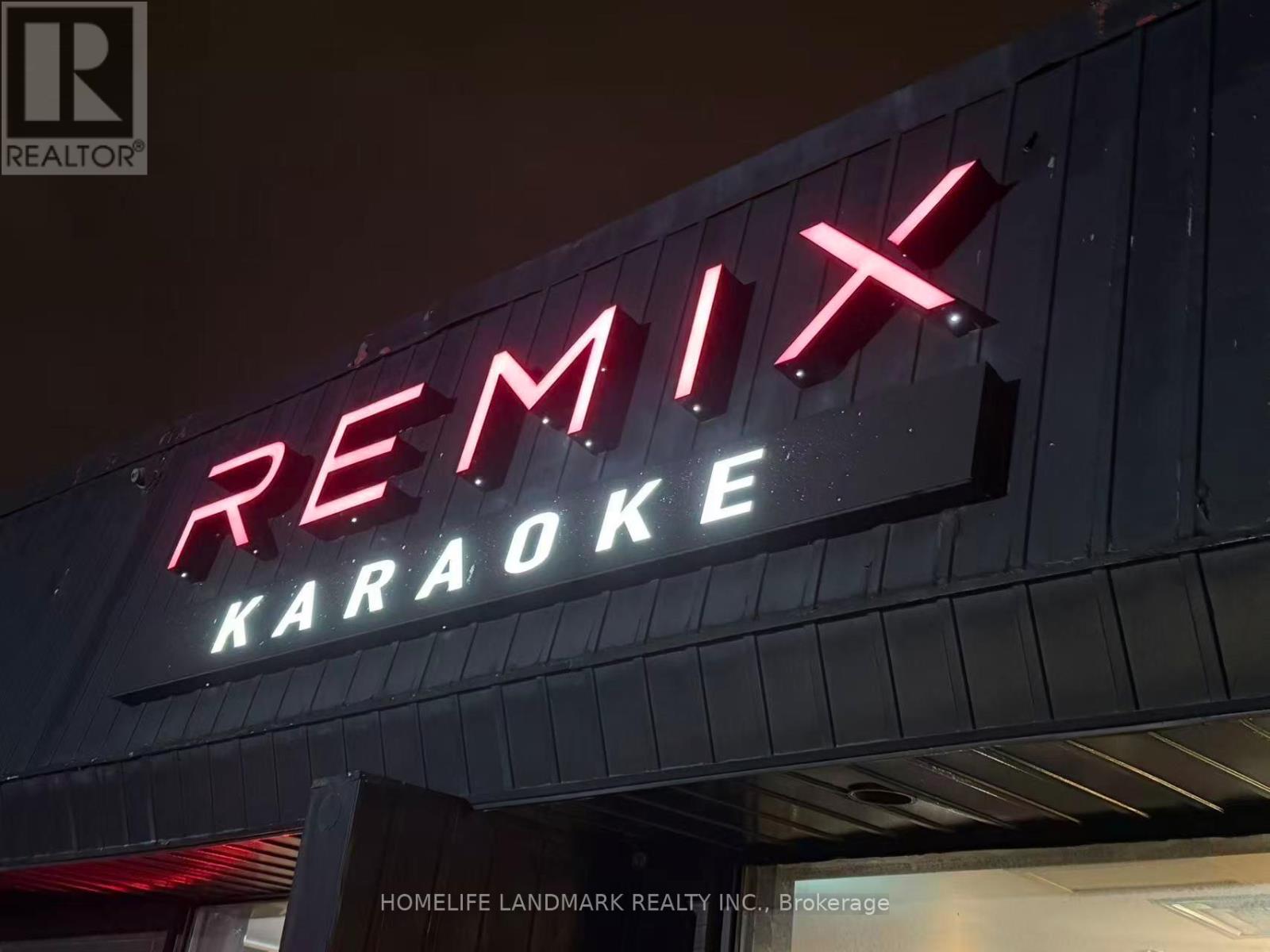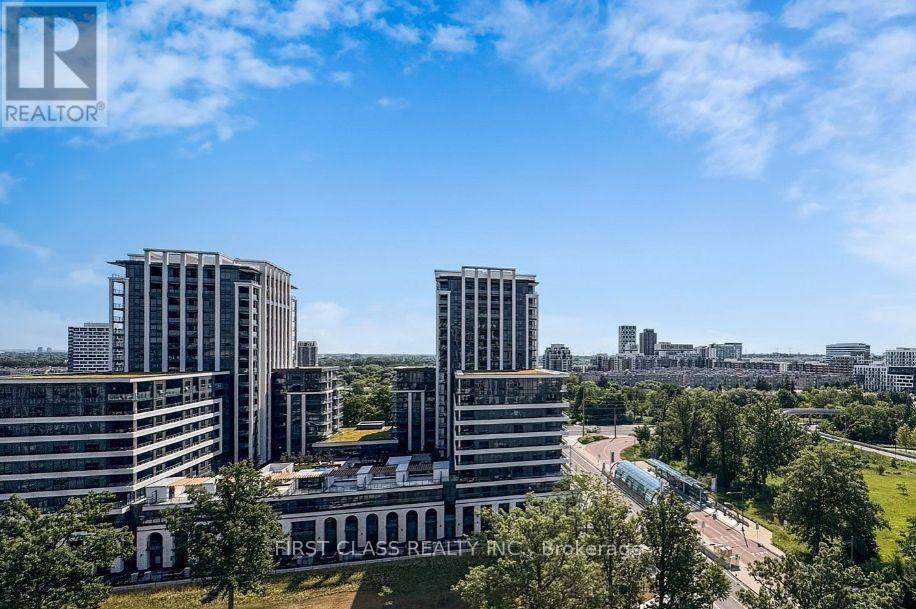2705 - 68 Shuter Street
Toronto, Ontario
The Best Place To Call Home In Dt*Sunny & Stylish Sw Corner Unit*Bedrooms With Large Windows*Prime Location In Church & Yonge Corridor*Urban Surroundings And Convenient Access To Eaton Centre, Ryerson University, Massey Hall, Subway, Gardiner, Dvp, Gardiner Express, St Michael's Hospital, Financial District*Premium Amenities With Gym, Party Room, Outdoor Terrace, Bbq Area, Lounge, Billiard Rm & Concierge*One Parking & One Locker Included. (id:60365)
64 Glengowan Road
Toronto, Ontario
Welcome to this exquisite custom-built 4+2 Bedrm 6 Bathrm home, perfectly situated in the heart of Lawrence Park. Soaring 10ft ceilings, sleek pot lights, and White Oak hardwood flrs throughout. Open Concept living and dining rm creates a spacious environment ideal for entertaining with natural light through the floor to ceiling windows. Living rm boasts a gas fireplace. Dining rm features a wine cellar. Main flr office, complete with smart frosting film on glass offers option for privacy. Grand foyer showcases a walk-in closet with sliding doors, powder rm impresses with designer sink and heated floors. Mudroom off of side entrance with custom closets and bench. Gourmet kitchen is a chefs dream, with built-in Miele appliances, refrigerator, freezer, 6-burner gas range, coffee system, transitional speed oven, and dishwasher. Custom-built center island adorned with luxurious quartzite countertops. Open-concept family room, featuring another fireplace with walk out to deck. Natural light floods the contemporary staircase with skylights overhead. Primary suite offers a serene retreat, complete with a 6-piece ensuite, walk-in closet, gas fireplace, bar with beverage cooler, and speaker system, all overlooking the tranquil backyard. 2nd Bedroom with 4pc ensuite features custom built in closets. 4pc ensuite has caesar stone counter top, tub and heated floors. 3rd & 4th Bedrms offer south facing large windows with shared 3pc ensuite with Custom Vanity w/ Caesar stone Countertop, heated flrs, shower. Mezzanine office with gas fireplace. Lower level offers an expansive rec room, two additional bedrooms (ideal for a gym), 2 3pc bathrms, laundry, and a home theatre. Federal Elevator system. iPort Home Automation System. Hot Tub & Pool. Heated Driveway & Stairs, Front Porch, Rear Deck & Rear Stairs. Camera Security System. Double Car Garage. Sprinkler System. Concrete Deck w/Glass Railing (id:60365)
388 Oakwood Avenue
Toronto, Ontario
Nestled In The Heart Of Vibrant Oakwood Village Community, This Stunning Fully Custom Designed and Renovated Home features over 2500 Square Feet Of Living Space. Top Quality Finishes And Meticulous Attention To Every Detail. High-End Custom Light & Plumbing Fixtures, Smooth Ceilings Thru-Out and Pot Lights Galore! Heated Washroom Floors upstairs. Main Floor Well Equipped With Spacious Living, Linear Custom Fireplace & Sun-Filled Family Area. Dream kitchen with High end Stainless Appliances Including Electric Range, Built-In Oven, Microwave, Oversized Custom Island With Breakfast Seating, Great Living Functionality With Open Layout, Accent walls in the Dining Area. High Ceilings on Main Floor. Custom Millwork and fireplace, Wide Oak Flooring, Natural Lights, this house has been spray foamed so no noise from the street. Ample parking spaces in Backyard. Bedrooms with custom closets. Jack and Jill Washroom. Laundry on the second floor. Lot Size as per MPAC. The Location Is Midtown At Its Finest With Min To Subway, Walk To Restaurants And Cafes etc. High-End Custom Light & Plumbing Fixtures. **EXTRAS** Potential for Laneway suite/House ( to be verified with City) . (id:60365)
47 Terrace Avenue
Toronto, Ontario
**Welcome to 47 Terrace Avenue-----This "STUNNING" custom-designed residence offers a luxurious, approximately 3600Sf(1st/2nd floor) + fully finished walk-out basement as per Mpac(total over 5000Sf living area as per Mpac), seamlessly blending elegance and modern interior for your family's life style, meticulously maintained by its owner. Discover a spacious-grand foyer featuring soaring ceilings and open concept living area is a showcase of elegance with coffered ceilings and wainscoting, flowing perfectly to a dining room, featuring rich hardwood floors and direct access to the dream kitchen, equipped with all built-in appliance, a centre Island, a breakfast area and a walkout to a private deck perfect for outdoor entertaining. The inviting family room offers a warm stone fireplace, creating a cozy space for relaxation. This main floor office provides a home office space. Upstairs hallway is illuminated by natural light from a skylight. The primary suite is a private retreat with his/hers closets and a luxurious 6-piece ensuite. The additional bedrooms offer own ensuites/semi ensuite and spacious room sizes, featuring rich hardwood floors. The lower levels offers stunning additional space for the family or adult family member place with complete privacy or potential rental income opportunity, providing a formal kitchen with S-S appliance and a walk-up , easy accessible to south exposure-pleasant backyard. Outdoors, enjoy a south exposure/private backyard, with deck and interlocking stone patio, offering an ideal setting for relaxation and entertainment. Close to all amenities, schools, TTC access and premier shopping, libraries, hospital and recreational centre (id:60365)
133 Gear Avenue
Erin, Ontario
Welcome to this stunning, brand-new, 4-bedroom home offering 1,894 sq. ft. of modern living space. The bright and airy open-concept main floor features 9 ft ceilings, bright windows, and new zebra blinds throughout. A convenient mud room with interior access to the garage. The spacious kitchen is perfect for entertaining, complete with an oversized island, quartz countertops, and ample storage. Hardwood staircase with iron pickets leads to the upper level where you'll find four generous bedrooms and a convenient 2nd-floor laundry. The primary suite offers plenty of space with a walk-in closet and a beautifully upgraded 4-piece ensuite, featuring double sinks, quartz counters, and a stand-up shower. This lease includes the main and second floors only (no basement). Perfect for tenants seeking a fresh, modern, and spacious home in a lovely community. (id:60365)
Main Floor - 380 Arbor Court
Oshawa, Ontario
All Brick Raised Bungalow On A Quiet Court In A Mature Established Neighbourhood Near Oshawa Golf And Curling Club, Transit, Schools & Shops. Big Pie-Shaped Yard With Sunny Western Backyard Exposure. Dark Oak Hardwood Flooring Through Living Room, Halls And Bedrooms. Eat-In Kitchen. Renovated Main Bathroom. (id:60365)
Laneway - 451 Montrose Avenue
Toronto, Ontario
Looking for the right condo alternative? Presenting one of the finest examples of "Laneway Living" at 451 Montrose Ave. Step up into your private treetop perch overlooking Bickford Park. Naked Oak floors and scandinavian finishes, paired with expert millwork & hyper-functional storage. This self-contained 1 bedroom unit has all the creature comforts: Alarm system, gas Stove, steam oven, ensuite laundry, dishwasher, fresh air HRV unit, full heating + cooling, 100 sq ft of storage on wall. Boasting a flawless Bike Score of 100 (with re-designed bike lanes on Bloor) getting around has never been easier! Whether you're walking, cycling, or hopping on the subway at Christie Pits station just 4 minute walk away. Right at the nexus of the hottest downtown neighbourhoods: walk to Chantlecter & bloor west hot spots, Korea Town, Little Italy + Harbord Village all at your disposal. This is Laneway Living. (id:60365)
1153 Johnson Street N
Kingston, Ontario
Welcome to this beautifully remodeled raised bungalow in sought-after Polson Park. The whole house has been freshly renovated with a new kitchen, bathrooms, appliances, and floors. Boasting 3 bedrooms and 1 full bathroom upstairs and 3 bedrooms and 1 full bathroom downstairs. The main floor features a modern kitchen and a huge living room that is big enough to have a sitting area and a dining area. Sitting on a huge corner lot with a large backyard pleasantly shaded with mature trees. The lower level can easily be a great in-law suite or teen space. Either move in with your family or rent it out for a high cash flowing 6 bedroom home. Perfect for student rental. This home is an amazing investment either way. The property is ideally situated within walking distance to St Lawrence College, Providence Care Hospital and Lake Ontario Park. You're just a short drive from Queen's University, KGH and downtown Kingston. Don't miss this exceptional home in a great neighborhood. (id:60365)
689 Oxford St W
London North, Ontario
London's only large-scale KTV (karaoke) entertainment venue. Located on busy Oxford Street West, this well-known business offers a steady customer base, strong visibility, and exceptional growth potential.The facility features 8 private karaoke rooms-4 large rooms and 4 small rooms-designed for groups of all sizes.and 1 kitchen and 2 larger washroom With 3,180 sq ft of operating space, the venue is fully equipped, well-maintained, and ready for seamless takeover. (id:60365)
16 Ivory Road
Barrie, Ontario
Stunning New 4 Bed Home, Sun Filled Open Concept, Large Windows Allowing For Plenty Of Natural Light, 9Ft Ceiling On the Main Floor, Modern Kitchen Has Centre Island. & Stainless Steel Appliances, Primary Bdrm Has W/I Closet, Ensuite With Glass Shower, Huge Convenient 2nd Floor Laundry. Great Opportunity To Live In An Up-And-Coming South Mapleview Neighborhood. Mins To Hwy 400 And Barrie South Go Station, Amazing Location Close To All Amenities. Stainless Steel Appliances will be installed. Appliances Virtually staged. (id:60365)
1111 - 38 Cedarland Drive
Markham, Ontario
*Power of Sale*. Lender Wants To Get Money Back! Great Opportunity To Experience In The Prestigious Luxury Fontana Condos! Rare 1+Large Den With 2 Full Bathrooms-Super Functional Layout With No Wasted Space, And Den Spacious Enough To Serve As A Second Bedroom. Bright Open-Concept Living With Modern Finishes, Upgraded Kitchen. Located In The Highly Sought-After Unionville High School District. Steps To Viva Transit, Civic Centre, Restaurants, Supermarkets, Movie Theatre, And York U Markham Campus. Minutes To Hwy 404/407. Exceptional Amenities: 24 Hr Concierge, Indoor Pool, Jacuzzi, Gym, Basketball Court, Party Room, And More. Parking And Locker Included. (id:60365)
4011 - 11 Wellesley Street W
Toronto, Ontario
Furnished Luxury UnitAvailable NOW5-Year Newer 1-Br Corner Unit @ 11 Wellesley on The ParkDen/Office @ the Corner Area200 Sq.Ft Wrapped Around Balcony with 270-Degree Overview the Citymodern Kitchen With B/I 6-Piece Appliances, Granite Counter-Top, Ceramic Back-Splashsteps To Subway, U Of T, Ryerson, Financial District, Yorkville Shopping & Restaurants<> (id:60365)













