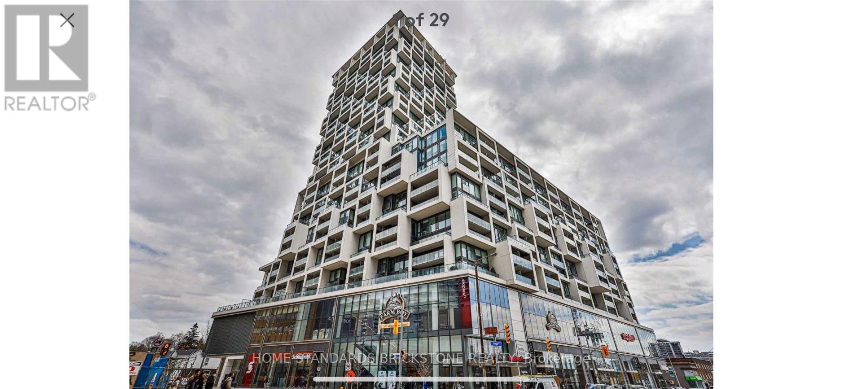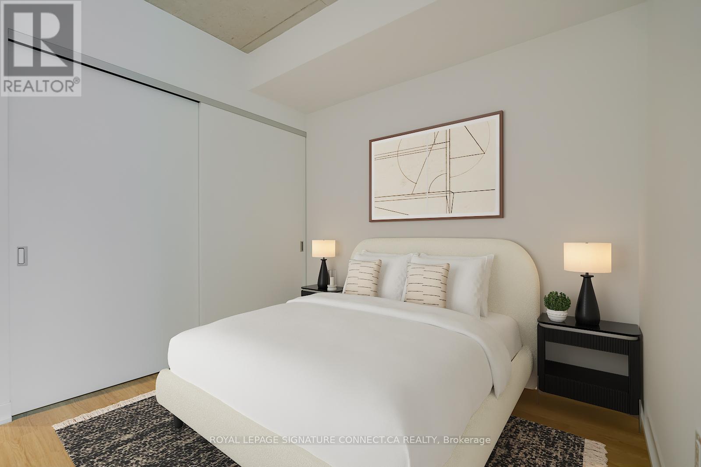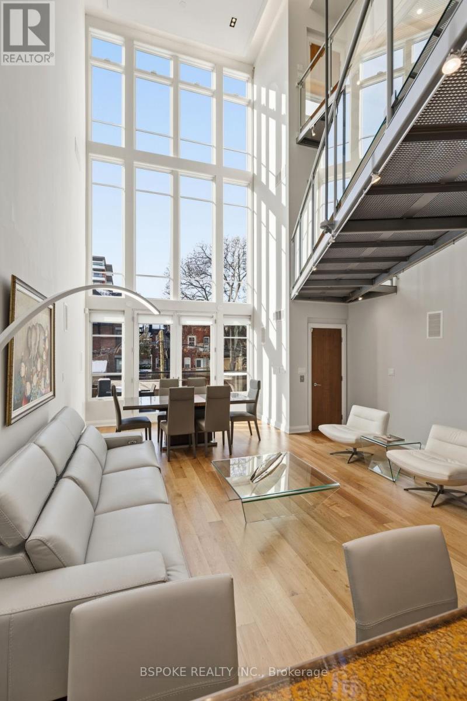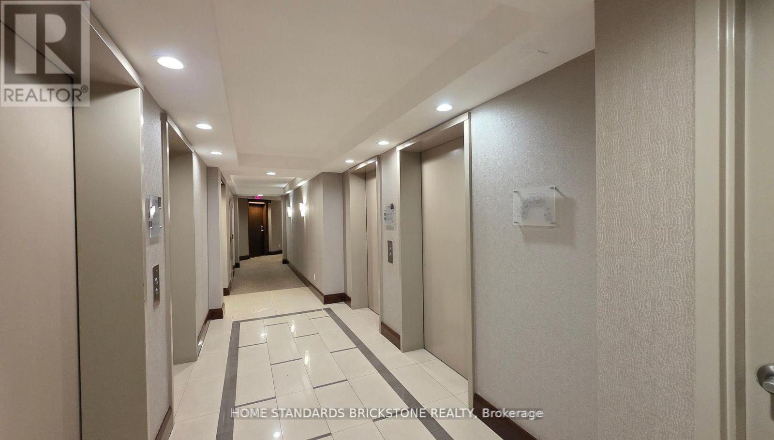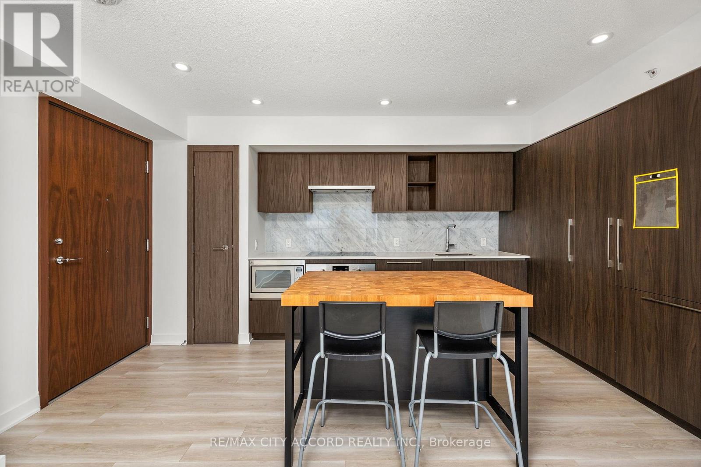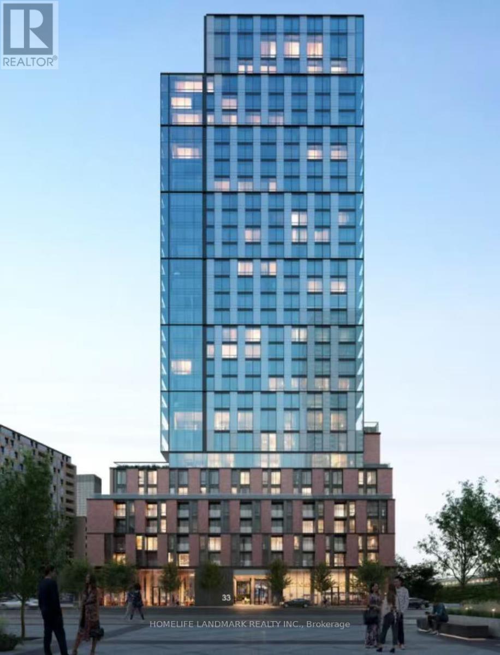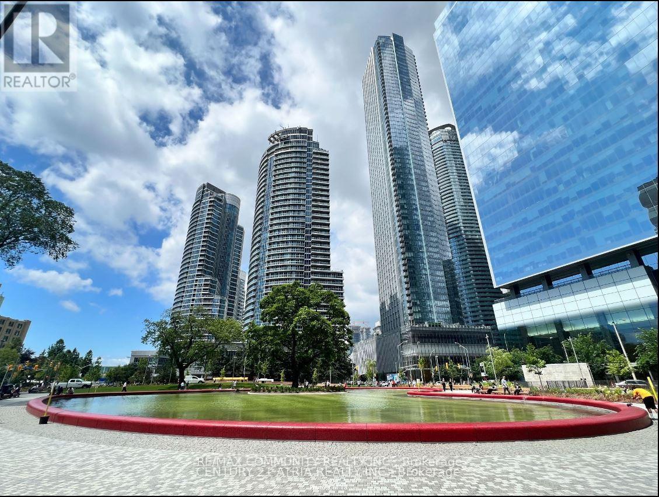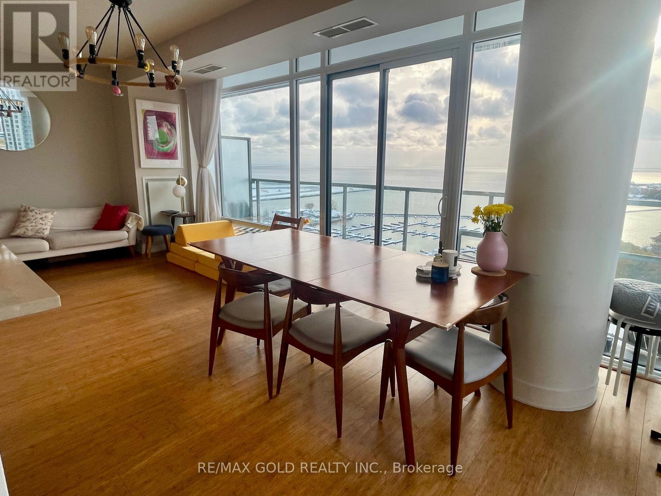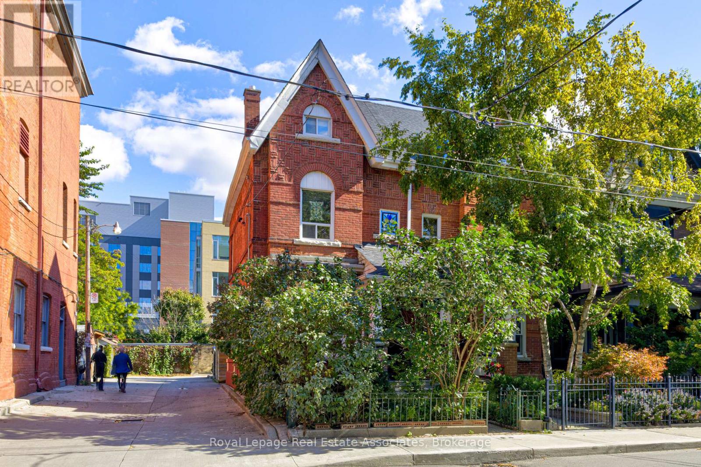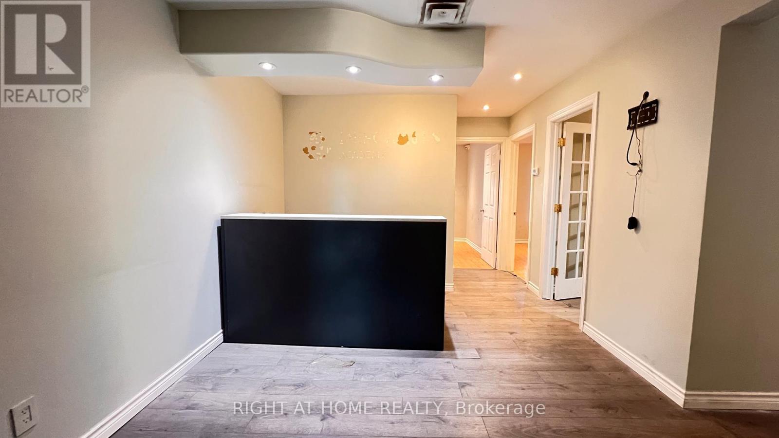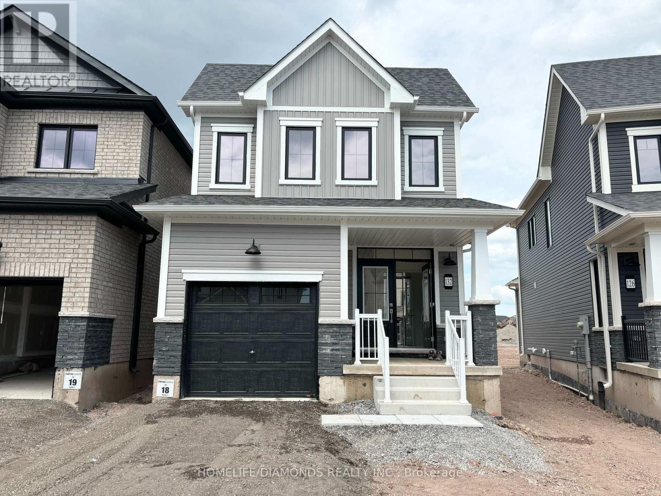2013 - 5 Soudan Avenue
Toronto, Ontario
Midtown Yonge & Eglinton with Parking. Award winning Art Shoppe Lofts & Condos. Bright unobstructed southwest view on upper floor along Yonge St. Floor to ceiling windows throughout with sun control and blackout blinds. Walk out balcony from living area to take in spectacular views and sunsets. Upgraded Kitchen with Quartz Countertops, Island, Cupboards, B/I Fridge and Freezer, Cooktop, Oven, Dishwasher, Microwave, Front load washer and dryer. Bedroom with Romeo/Juliet sliding door, closets, ensuite bathroom. Den can be used as second bedroom or work from home office. Amazing amenities include State of the Art Fitness Facility, Toronto's Longest Rooftop Infinity Pool, Hot Tub, Sauna, Bbq Area, Juice Bar, Wine Tasting Room, Library, Lounge, Movie Theatre, Catering Kitchen, Games Room, Kids Club, Board Room, Terrace. Farm Boy Grocery store, West Elm Furniture store, Scotia bank, Staples in the building as tenants. 24 Hr. Concierge/Security Located steps from TTC & LRT *No smoker* *No pet*Lease Terms 1 Year min. ***Don't Let The Cat Out*** (id:60365)
322 - 195 Mccaul Street
Toronto, Ontario
Stunning 1 bed loft in the beautiful new Bread Company Condos. Location doesn't get better than this. Located steps to U of T, Queen's Park, Queen's Park Subway Station and beside Toronto's major hospitals (Mount Sinai, SickKids, Toronto General, Toronto Western, Women's College Hospital and Princess Margaret). Not to mention located a few meters from Toronto's trendy Baldwin Street. There simply is no better location in the city to live and enjoy what this great city has to offer. This is an ideal building and location for professionals, students, international students, doctors or families. Visitor parking available!! (id:60365)
Main - 90 Madison Avenue
Toronto, Ontario
Some homes unfold as you move through them--and the furnished main loft at 90 Madison Ave is one of them. More than 3,200sqft of striking architectural space unfolds across three levels, linked by custom glass-and-metal catwalks and lit by a soaring west-facing wall of glass. With 31-ft ceilings and warm, heated Brazilian wide-plank hardwood floors, this is an Annex rental that lives large. On the main level: a generous open living/dining area walks out to a quiet west-facing terrace over a private backyard. The sleek walnut-and-quartz kitchen is built to perform, with a 5-burner gas range, oven, fridge-freezer, dishwasher, microwave, double sink and a breakfast bar. There's also a discreet powder room, mudroom-style storage, and an enclosed office/media room that could easily flex as an additional bedroom. A private elevator connects all three levels. Upstairs, a built-in family lounge separates two bedroom suites. The east-facing primary offers a covered balcony, a floor-to-ceiling custom walk-in closet w/ vanity, and an indulgent 8-piece ensuite: heated pebble-tile floors, jacuzzi tub, glassed-in shower, double vanity, toilet and bidet. The second bedroom has a large closet and its own 5-piece ensuite.The top floor adds two more bedrooms-one with vaulted ceilings, covered balcony and double closet; the other with vaulted ceilings, two skylights, two double closets, and interior windows overlooking the living space. A full family bathroom with waterfall tub/shower, double sinks and great storage serves both. Extras? Every bathroom has heated floors. There's second-floor laundry with built-ins, security cameras front and back, four-car parking (two side-by-side surface spots + two tandem under the carport), and yes-utilities and furnishings are included. Set on a premium Annex street, you're walking distance to Dupont, Spadina and St George stations, Bloor St, Yorkville, and some of the city's top schools: UTS, ICS, Mabin, Huron, RDS, Royal St. George's and U of T. (id:60365)
712 - 5 Northtown Way
Toronto, Ontario
Welcome to Tridel's Triomphe Condos in the heart of North York. This 2 Bedroom & 2 Full Bathroom Corner Suite offers approximately 1200 SQFT of Living Space and is one of the best layouts in the Building. The unit has Laminate flooring throughout, Spacious Open Concept Living Area, and South East Exposure. Large Spacious Kitchen Area with a separate Breakfast Area & WO to the Balcony. Primary Bedroom features Ensuite Bathroom and Walk In Closet. Property features unmatched Building Amenities include an Indoor Pool & Sauna, Bowling Alley, Virtual Golf, Gym, Tennis Courts, Games Room, Rooftop Garden, and More! This Prime Location offers easy access to Transportation, Shopping, Dining, and everyday Convenience. Residents have easy access to Highways 401/404/407, TTC Stations (Finch Transit Station with GO/VIVA , Dozens of Walkable Dining Options, and Shopping at Bayview Village & Fairview Mall. Residents have Direct Underground Access to 24 Hour Metro Grocery Store. 1 Parking and Locker Unit included. (id:60365)
1202 - 426 University Avenue
Toronto, Ontario
Bright and well-designed 1-bedroom suite at University and Dundas, steps from St Patrick Subway Station. This 538 sq ft layout features an extended living space, a large closet for additional storage, 9 ft ceilings, floor-to-ceiling windows and hardwood flooring throughout. The modern open-concept kitchen includes a central granite island and ample cabinetry. Enjoy unmatched convenience with walkable access to U of T, OCAD, major hospitals, the Financial District, AGO, City Hall, Eaton Centre and the University Health Network. The building offers 24-hour concierge service and a fully equipped fitness room. (id:60365)
2015 - 17 Bathurst Street
Toronto, Ontario
Beautiful Unobstructed Lake Views City Views* 1 Of The Largest Units With 3 Bdrms. Huge Balcony With Lake-View; Close To Rogers Center, CN Tower, Shopping, Lake, And Much More. Enjoy Luxury Living In The Heart Of Downtown/Waterfront Toronto. *** 24-Hours Concierge, Pool, GYM. Visitor's Parking, Guest Suites, Hot Tub, BBQ +++ 1 Parking and 1 Locker Included (id:60365)
Unit 316 - 35 Parliament Street
Toronto, Ontario
Welcome to this brand new 1 plus 1 cozy condo in the heart of the Distillery District of Toronto. It features one bedroom and one den that can be used as a bedroom, 9-ft ceilings, modern finishes, and access to world-class amenities: concierge, outdoor pool & sundeck, fitness studio, co-working lounge, party room, pet spa, and more. Steps to cafes, restaurants, art galleries, and boutiques, TTC. (id:60365)
4403 - 10 York Street
Toronto, Ontario
Ten York - Smart Building By Tridel. This 2-Bedrooms, 2 Full Washrooms Unit Is Bright & Spacious With the City and Partial Lake views through the Living and one Bedroom. Amenities Include 24/7 Concierge, Smart Home Technology (keyless), Gym, Outdoor Pool, Spin Studio, Games Room, Billiards Room, Theatre Room, Visitor Parking, And FREE Rogers Internet. Move in and Enjoy!. (id:60365)
1706 - 90 Stadium Road
Toronto, Ontario
Experience waterfront living at its best in this sun-filled corner suite at Luxury Quay West This spacious 2-bedroom, 2-bath residence offers 1005 sq. ft. of living space plus a 115 sq. ft. balcony with stunning lake and city views. Featuring 9-ft ceilings, hardwood floors, and a modern open-concept layout with quartz countertops, stainless steel appliances, and upgraded finishes throughout. The primary bedroom includes a walk-in closet and a 3-piece ensuite. Enjoy top-tier building amenities and an unbeatable location just steps to the Harbour front, TTC, Lake Ontario, and Toronto's finest dining and entertainment. (id:60365)
101 Dovercourt Road
Toronto, Ontario
Location! Location! Sitting in the Heart of "Queen West" Neighbourhood, on the Edge of Little Portugal - and TRINITY BELLWOODS with Boutique Condos, Shops, Cafe's and all Amenities within Walking Distance. Street Car at your Doorstep, Minutes to QEW Hiway, Lake Ontario Trails and Waterfront, Walk to Liberty Village, Trinity Bellwoods Park, Galleries, and King St Trendy Restaurants and Night Life. This Beautiful Turn of the Century Semi Detached with Double Brick Exterior. sits on a premium lot with Laneway Access to a 1 Car Garage with Parking Pad, and Covered Car Port - TOTAL 3 CAR PARKING. Garage could easily be Laneway House! Great INVESTMENT PROPERTY - Has DUPLEX status - single family lives in the home! The adorable front garden with large shade tree and perennials has a walkway leading you onto a spacious covered porch, perfect for a morning coffee, or relaxing in the evening. As you enter the home you are welcomed by a 10 foot Ceiling high- Large Foyer with Italian style painted ceramic floors; There is a Spacious and bright Main Floor Family w/ Wood Burning Fireplace, and Bay Window; Main floor Bedroom,, 4 pc Washroom and and Sitting Room which was a Kitchen originally - Rough In for Kitchen still accessible...easy to convert back and possibility create a TRIPLEX. There is a back storage/mud room with Separate Entrance to Professionally Fully Finished Basement which features 1 Bedroom, Kitchen, Large Storage-Laundry Room, and 3 pc Washroom. Upper Level 2nd Level has Large Eat-In Kitchen with Lots of Storage; 4 pc Washroom and 2 Large Bedrooms with 9'8" Ceilings, Original Hardwood Floors throughout. The Attic Loft has endless possibilities; create an additional Bedroom, washroom and Living Space with a Door leading to Flat Roof - where a deck once existed. The home is in excellent condition, and has been family owned for over 50 years -Just move in. (id:60365)
2nd B - 6024 Yonge Street
Toronto, Ontario
Location, Location, Location! Bright second-floor corner unit offering exceptional visibility on high-demand Yonge Street in North York. Over 700 square feet, suitable for office or retail use depending on your business needs. Ideal for professional offices, medical, wellness, or boutique retail. High foot and vehicle traffic, with public transit at the door and ample customer parking. Prestigious building at Yonge and Connaught surrounded by established businesses and residential growth. The layout offers three private offices, a welcoming reception area and a washroom. (id:60365)
132 Port Crescent
Welland, Ontario
Welcome to this stunning, spacious home available for lease, designed to meet all your living needs. This property offers ample space, comfort, and style, making it ideal for families or professionals. The main floor features an open-concept layout with a perfect living room for relaxation and entertainment. The elegant dining room is great for family meals or hosting guests and seamlessly connects to the modern, fully equipped kitchen. Additionally, there's a beautifully designed powder room for guests. Upstairs, the primary bedroom features a luxurious 3-piece bathroom and a walk-in closet. The second and third bedrooms are spacious and include closets for additional storage. The well-designed bathroom is easily accessible for guests and residents. The second level also includes a convenient laundry room with all necessary appliances. There is a flexible space perfect for a home office or study area, along with an additional bedroom featuring a 4-piece bathroom. This property blends luxury and practicality, with a warm and inviting atmosphere throughout. (id:60365)

