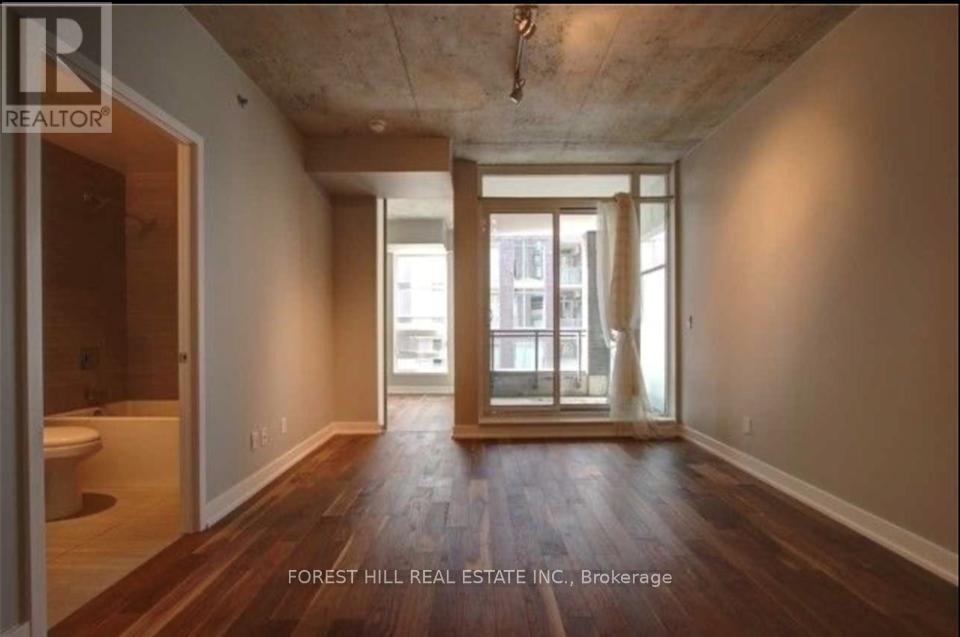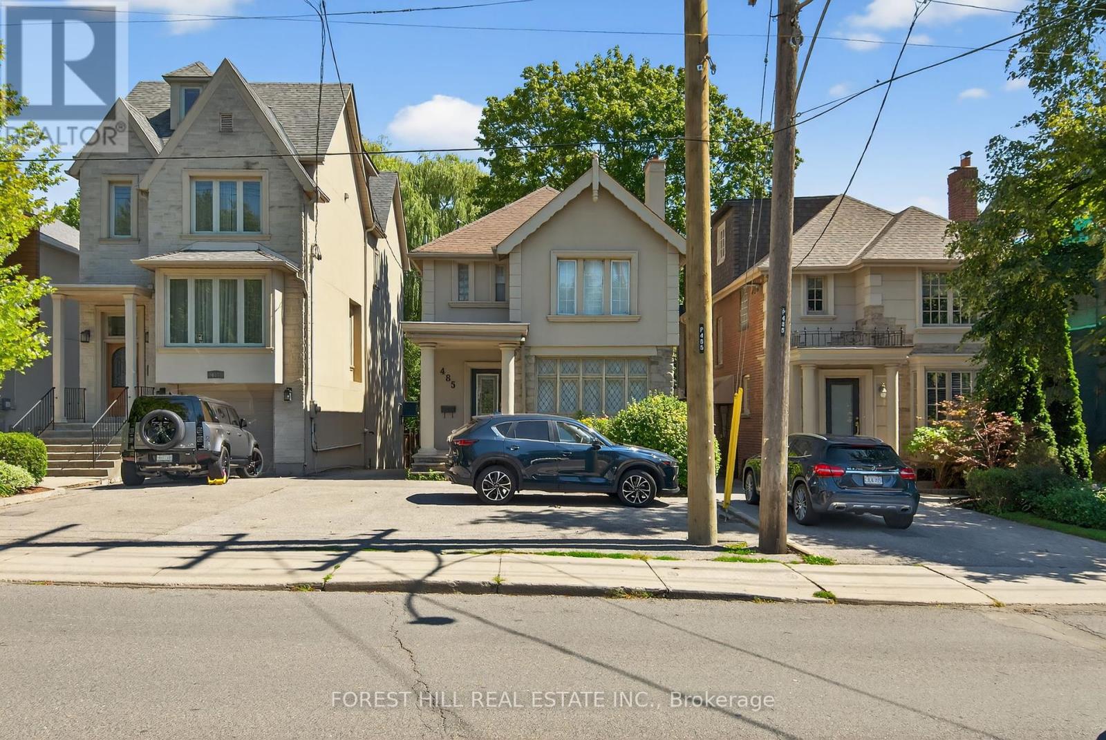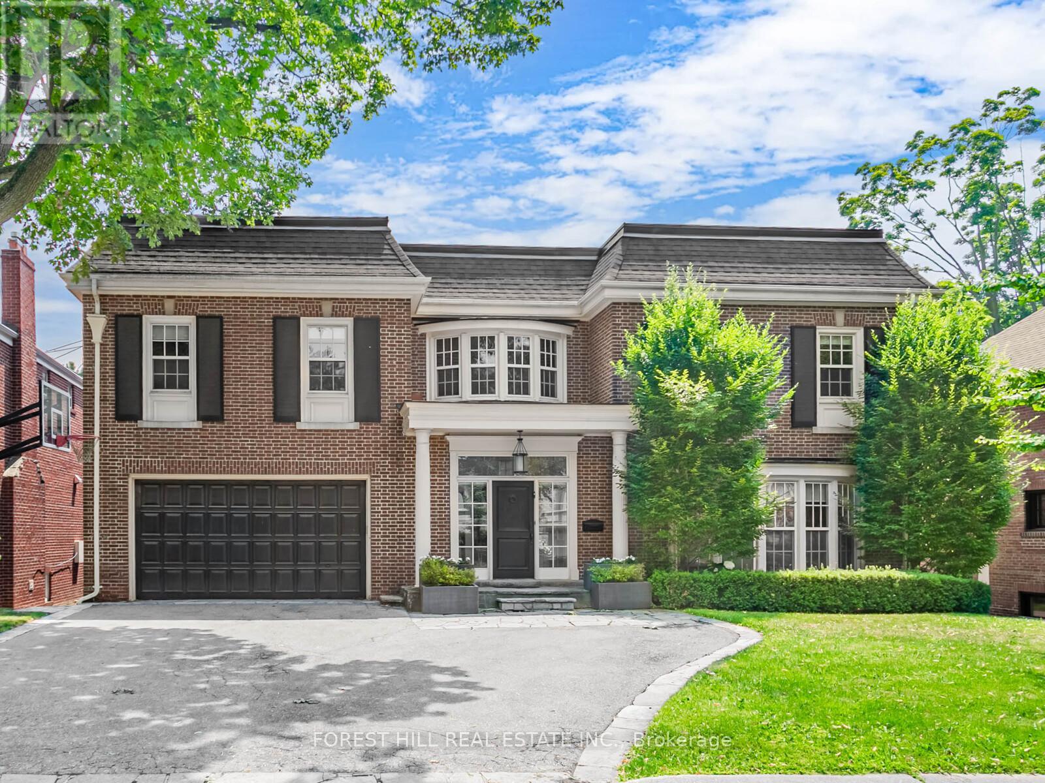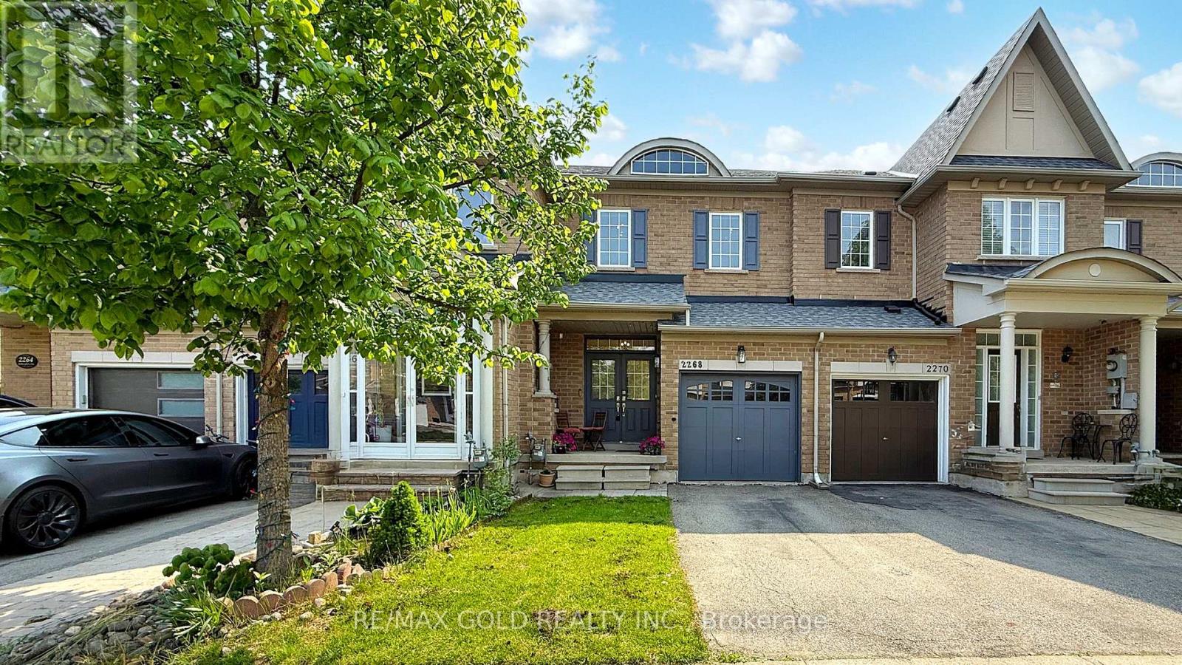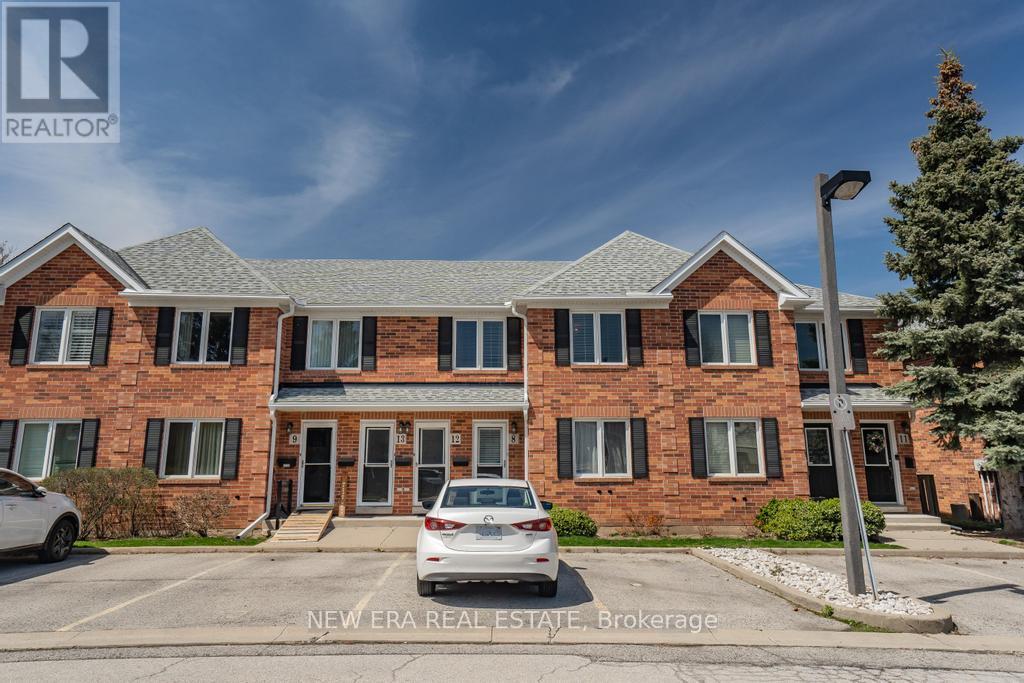508 Vesta Drive
Toronto, Ontario
Tucked away in prestigious Forest Hill, this beautifully updated residence blends timeless elegance with modern family living. Featuring 5 spacious bedrooms, 2 versatile dens, and 4 well-appointed bathrooms, the home offers exceptional comfort and flexibility. A gracious foyer with classic wainscoting, a grand staircase, and a refined powder room sets the tone. The main floor balances formal and casual spaces, with a sophisticated living room, inviting dining area, and a bright eat-in kitchen with skylight, large island, and direct backyard access. The expansive family room includes a fireplace and French doors, while a sunlit office overlooks the landscaped yardideal for peaceful remote work. Upstairs, find 4 large bedrooms and 2 full baths, including a serene primary suite with dual walk-in closets and a luxurious 5-piece ensuite. The third floor, currently a Pilates studio, offers endless potential with plumbing for an ensuite. A finished lower level adds a recreation room, guest suite, spa-inspired bath, custom pantry, and stylish laundry. The fully fenced backyard is a private oasis with an in-ground pool and seamless flow from the kitchen. A gated private drive, double garage, and parking for 12 complete this rare offering in one of Toronto's most sought-after neighbourhoods. 2024 Work - HVAC, All Mechanical, All plumbing throughout, Roof, All Windows, Inground Pool, Front and Back Landscaping with new fence, circular driveway, lighting and sprinkler system. Electric Security Gate, Security Camera System, Heated floors in Kitchen and Basement, All bathrooms throughout + Lower Level Nanny Suite! (id:60365)
318 - 20 Gladstone Avenue
Toronto, Ontario
Very Well Laid Out 2 Bdrm, 1 Bath In The Heart Of Queen West At The Twenty, By Streetcar Developments. Contemporary Finishes, Exposed Concrete 9 Ft Ceilings, Modern Kitchen With Concealed Appliances, Ensuite Laundry, Large Closets. Steps To Metro, Freshco & T.T.C. Located In The Centre Of West Queen West, Minutes To Shops, Exceptional Cafes, Restaurants, Entertainment And Much More. Walk Score Is 95. (id:60365)
86 Cherrywood Avenue
Toronto, Ontario
In the heart of Humewood-Cedarvale, where cozy streets meet a rare sense of community, this 3-bedroom, 2-bathroom home. It isn't polished to perfection but that's exactly the point. With solid bones and a layout that works from day one, it invites imagination without demanding it. The backyard is wide and open, a quiet pace, ready for anything from summer dinners to snowmen. What makes this house stand out is not granite or glass - it's the opportunity. Humewood-Cedarvale doesn't give up homes like this often, and certainly not at this price. For someone looking to live in a real neighborhood and add value over time, this is a smart and rare move. Located in the heart of Humewood, this delightful home is les than 5 minutes from pleasures of St. Clair West: Farmers Market, Wychwood Barns, shops, restaurants, yoga studio, gyms, transportation and great schools. (id:60365)
Lower - 485 Spadina Road
Toronto, Ontario
Recently renovated 2 +1 bedroom, 1 bathroom basement suite in the highly sought-after Spadina Village. Featuring stainless steel appliances and ensuite laundry. Located just steps to TTC, top schools, shops, parks, and so much more. An outstanding opportunity in a fabulous location! (id:60365)
702 - 223 Redpath Avenue
Toronto, Ontario
The Corner on Broadway, a dazzling new address at Yonge & Eglinton. Brand New, Never Lived in 2 Bedroom & 2 Bath, 622sf Suite. RENT NOW AND RECEIVE TWO MONTHS FREE bringing your Net Effective Monthly Rent to $2,416.* A compact, walkable neighbourhood, with every indulgence close to home. Restaurants and cafes, shops and entertainment, schools and parks are only steps away, with access to many transit connections nearby as well. No matter how life plays out, a suite in this sophisticated rental address can satisfy the need for personal space, whether living solo or with friends or family. Expressive condominium-level features and finishes create an ambiance of tranquility and relaxation, a counterpoint to the enviable amenities of Yonge & Eglinton. Signature amenities: Outdoor Terraces, Kids Club, Games Room, Fitness, Yoga & Stretch room, Co-working Lounge, Social Lounge, Chef's Kitchen, Outdoor BBQs. Wi-Fi available in all common spaces. *Offers subject to change without notice. Terms and conditions apply. (id:60365)
198 Old Forest Hill Road
Toronto, Ontario
This Georgian-style residence is ideally situated on prestigious Old Forest Hill Road, on the boulevard in the highly sought-after Forest Hill North neighborhood. Set on a sunny south-facing extra wide lot. Upon entry, you are welcomed by a dramatic two-storey foyer that sets the tone for the generously proportioned principal rooms. The main floor features a sunken living room, an oversized dining room, a spacious family room with built-ins, and a generous sized kitchen featuring a large island with loads of countertop, storage, and walk-in pantry, adjoined by the breakfast area with additional cabinetry and extra sink. Off the kitchen is a walk-out to the expansive terrace and backyard with inground pool ideal for seamless indoor-outdoor living. The main level also conveniently features a walk-in from the garage to a large mudroom with a side door entrance as well. Upstairs, you'll find five spacious bedrooms, each thoughtfully designed with ample closet space and natural light. Through double doors you will find the primary suite with a vaulted ceiling that includes a luxurious 5 piece ensuite and walk-in closet, creating a serene private retreat. The lower level offers exceptional additional living space, with multiple walk-outs to the garden and pool. A 4 piece spa doubles as a change room for the pool and also all year round enjoyment. Completing this level is a full kitchen, recreation room, exercise area, a 6th bedroom with its own ensuite bathroom, a craft room and laundry room. Additional highlights feature the extra wide 65 lot (as per Geowarehouse See attached Survey), seven well-appointed bathrooms, a two-car garage with private drive that accommodates 5 cars and a basketball net on front drive for family fun! (id:60365)
1102 - 1201 Steeles Avenue W
Toronto, Ontario
Beautifully updated 2-bedroom, 2-bath corner unit offering spacious open-concept living in a secure gated community. Enjoy stunning southwest views and breathtaking sunsets from your private walkout balcony. Featuring Bright & spacious living/dining area with cozy family/sitting room, Modern kitchen with island, stainless steel appliances & smooth ceiling, Ensuite Washer/Dryer and includes 2 parking spaces. Entrance with 24/7 security and Well-managed building in a desirable, quiet location (id:60365)
308 - 3 Rean Drive
Toronto, Ontario
960 Sq Ft South East Corner Unit, Completely Renovated Top To Bottom, Plenty of Natural Light & Parkette View provides Serene Atmosphere, New high-end Vinyl Plank Flooring Thruout, Contemporary Kitchen Cabinet w/ Elegant Quartz C-Top, New Cooktop/Stove & Dishwasher/Microwave, New Bathroom Faucet/Vanity/Toilet, New Lighting Fixtures, Spacious Foyer, Premium Parking Spot (very wide, right at the doorstep) is an extra Bonus, steps from Bayview Village Shopping Centre, restaurants, the TTC subway, YMCA, and minutes to highways 401 and 404. All utilities included in the maintenance fees, Amenities include gym /indoor pool /sauna /whirlpool /party room /meeting room /virtual golf, etc. (id:60365)
1204 - 10 Torresdale Avenue
Toronto, Ontario
Discover this exceptional opportunitya fully renovated, (Healthy Reserve Fund) 1,550 sq ft condo in the prestigious The Savoy. This rare and highly sought-after 2+1 bedroom, 2 bathroom residence offers the perfect blend of elegance, comfort, and functionality.Designed with a smart split-plan layout, the condo maximizes privacy and space. Features include stunning herringbone flooring, large south and west-facing windows that flood the living and dining areas with natural light, and a spacious balcony ideal for relaxing or entertaining. The chefs kitchen boasts gleaming porcelain countertops, a stylish backsplash, premium stainless steel appliances, a generous pantry, and a cozy breakfast nook.The spacious master bedroom features two walk-in closets and a luxurious 6-piece en-suite bathroom. The versatile second bedroom includes a built-in closet and can serve as a guest room or home office. Thoughtful built-ins, including en-suite locker storage, enhance functionality.Unbeatable value is complemented by low-maintenance fees covering all utilities, internet, and cable. Enjoy resort-style amenities such as 24-hour gated security, an indoor pool and Jacuzzi, tennis courts, a fully equipped gym, sauna, games and party rooms, a squash court, two guest suites, and beautifully landscaped gardens.Situated in a prime location, this residence is steps from transit, and within walking distance to top schools, parks, the library, and major highways everything you need is right at your doorstep.This is more than just a homeit's a lifestyle. Schedule your private viewing today! (id:60365)
2268 Stone Glen Crescent
Oakville, Ontario
Presenting a stunning townhome nestled in the sought-after Westmount community of Oakville! Boasting over 1,700 sq. ft. of stylish, open-concept living space, this beautifully maintained home features 3 spacious bedrooms, 3 modern bathrooms, and a versatile loft on the upper level perfect for a home office or play area. The 9-foot ceilings on the main floor enhance the bright and airy ambiance, complemented by a modern white gourmet kitchen with quartz countertops, a gas stove, and energy-efficient appliances. The inviting great room offers pot lights, a cozy fireplace, and a walk-out to a private patio and nicely sized backyard ideal for entertaining or relaxing in the summer. This vibrant, family-friendly neighborhood is known for its strong community vibe, safe laneways, and proximity to top-ranked schools, making it perfect for growing families. Convenience is at your doorstep with 24/7 Shoppers Drug Mart, grocery stores, GO Train station, gyms, hospitals, Life Labs, parks, and trails all within walking distance. Additional highlights include a new roof (2021), New Hot Water Tank Owned(2021), a functional mudroom with main-floor laundry, automatic garage door, smart switches, motion-sensor exterior lighting, water-efficient plumbing fixtures, and sleek modern light fixtures throughout. This home truly blends comfort, style, and practicality in one of Oakville's most desirable locations (id:60365)
12 - 2120 Headon Road
Burlington, Ontario
Welcome to this fabulous upper-level stacked townhouse located in a charming and well-maintained complex! This bright and spacious unit offers a fantastic open-concept layout with neutral, high-quality finishes throughout. Large windows flood the home with natural light, and the upgraded laminate flooring adds a modern touch to every room. The stylish kitchen features quartz countertops, a classic white backsplash, a breakfast bar, and a brand-new stainless steel fridge perfect for both everyday living and entertaining. The living and dining areas flow seamlessly, creating an inviting space for gatherings. The primary bedroom boasts a private balcony ideal for relaxing or hosting a cozy BBQ, with no direct neighbours behind. A second bedroom includes custom closet organizers, offering smart storage solutions. The updated bathroom and convenient stackable washer/dryer complete the interior. This move-in ready home is perfect for first-time buyers, young families, or those looking to downsize. With low condo fees and a versatile layout, this property offers exceptional value. Enjoy the benefits of a great neighbourhood; close to parks, trails, top-rated schools, shopping, and a nearby golf course. Don't miss out on this lovely opportunity to own a beautiful, turnkey home in a sought-after location! (id:60365)
22 Autumn Drive
Wasaga Beach, Ontario
This exceptional end-unit townhome in coveted South Wasaga Beach offers nearly 2,300 square feet of light-filled living space overlooking detached houses of a newly developed subdivision. The residence features four generous bedrooms and three contemporary bathrooms, including a premium 5 pieces master suite with double sinks and a walk-in closet. The second bathroom also offers a double sink extended vanity and a built-in linen closet.Impressive 9-foot ceilings and abundant windows create an airy main level. The flowing open-concept design seamlessly integrates lounge/office area, kitchen, dining and living spaces - ideal for both family life and entertaining. Additionally, the layout allows for the possibility to add the door on the main level to separate basement entry from the main house, offering flexibility for an in-law suite or a future rental unit with direct access from the garage. High-quality finishes elevate the property throughout, from hardwood flooring to stainless steel appliances.The location offers access to fantastic amenities within a 3 km radius, including playgrounds, pools, tennis courts, golf course, a community center, some of Wasaga Beach's finest shores and multiple shopping plazas with Shoppers Drug Mart, Grocery store, Hardware store, restaurants and more! For outdoor enthusiasts, you're just 15 minutes from Collingwood and 20 minutes from Blue Mountain Resort, Ontario's largest ski destination. EXTRAS includes granite countertops, fireplace and more.The property is the unique model of this size that the builder constructed on a 35 x 110 ft premium lot and has a private driveway. An upgraded 200 AMP electrical panel provides ample power for today's demands, including EV chargers. Great Opportunity! Seller financing available (VTB, conditions apply). (id:60365)


