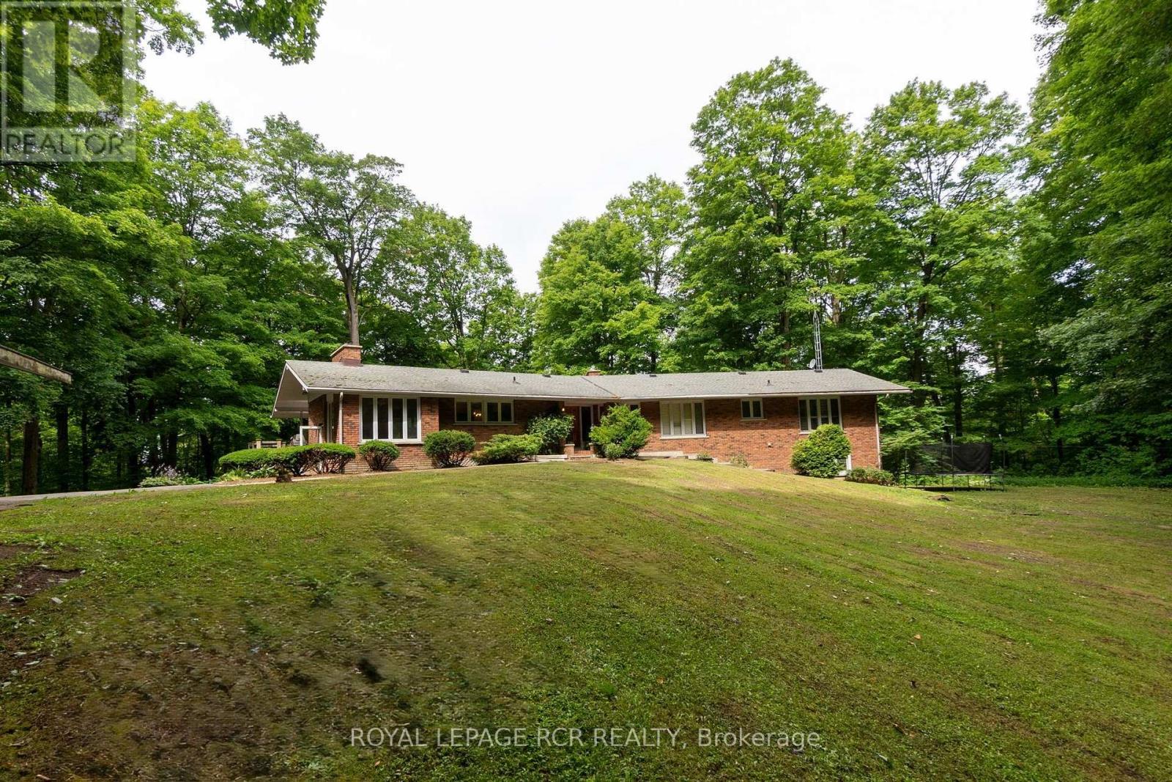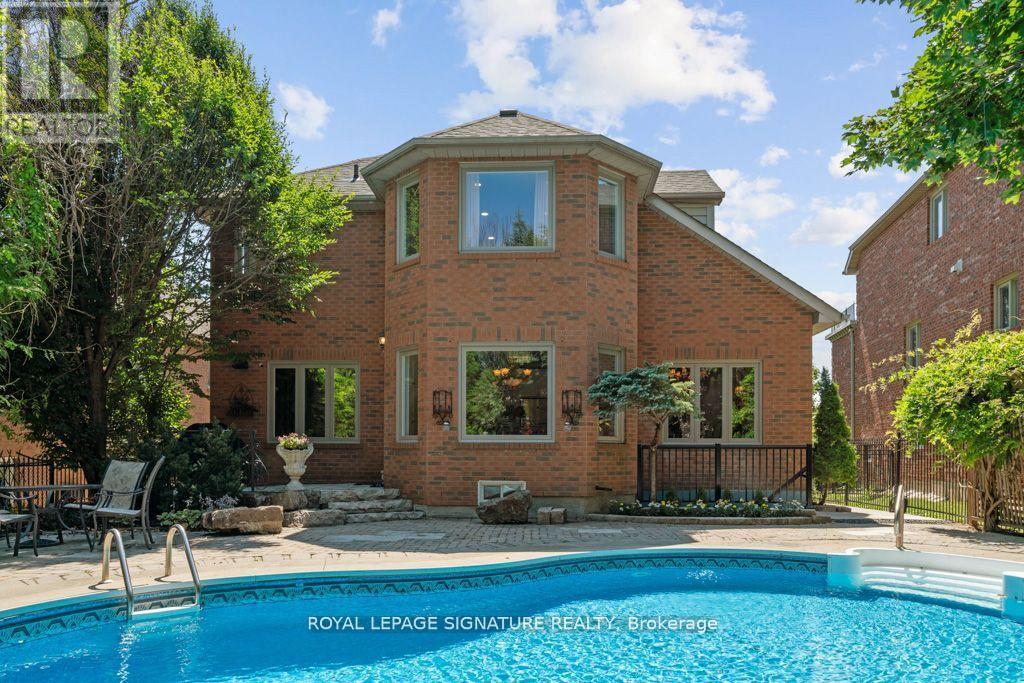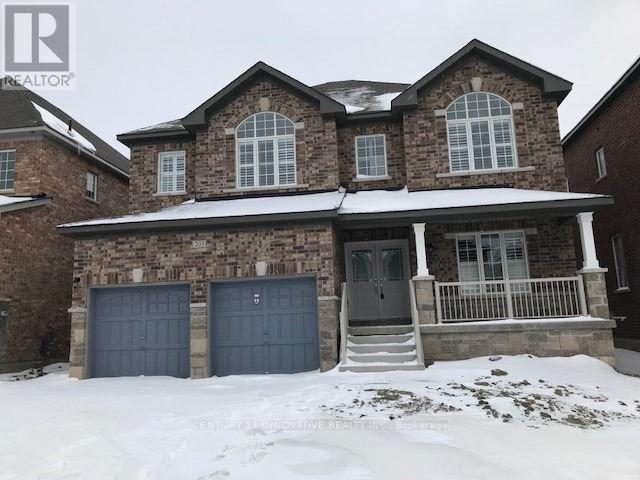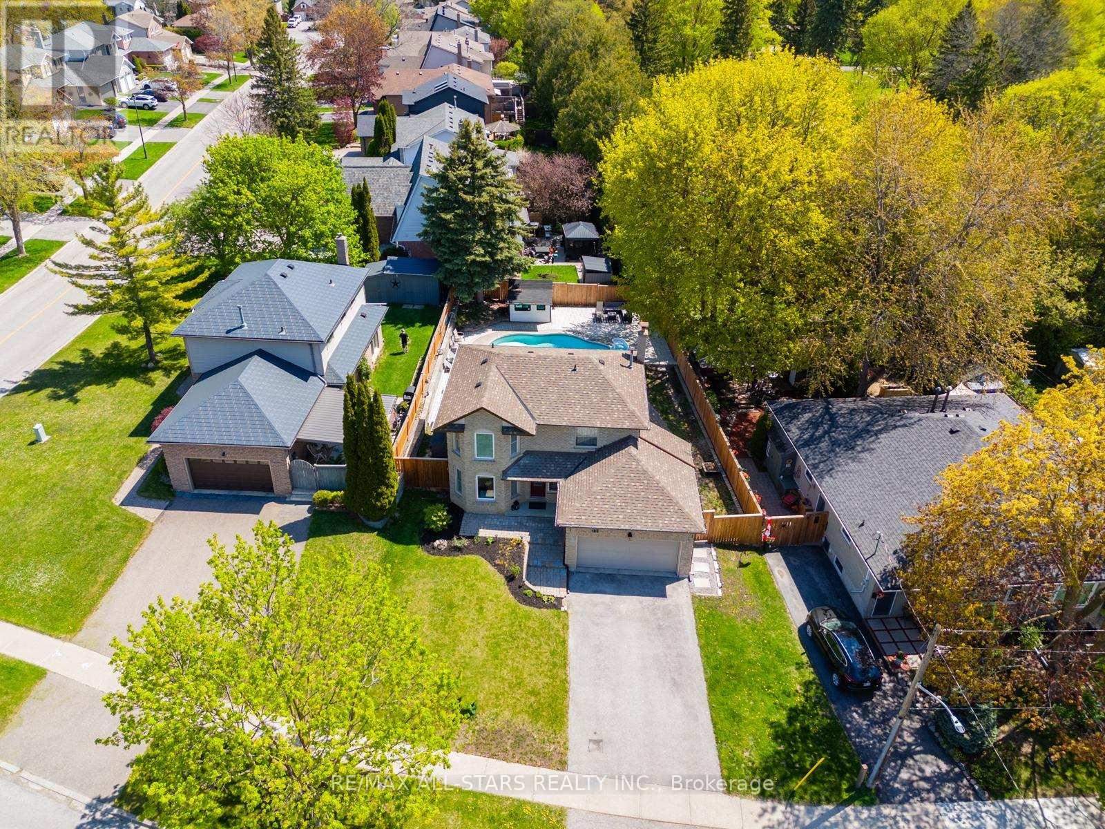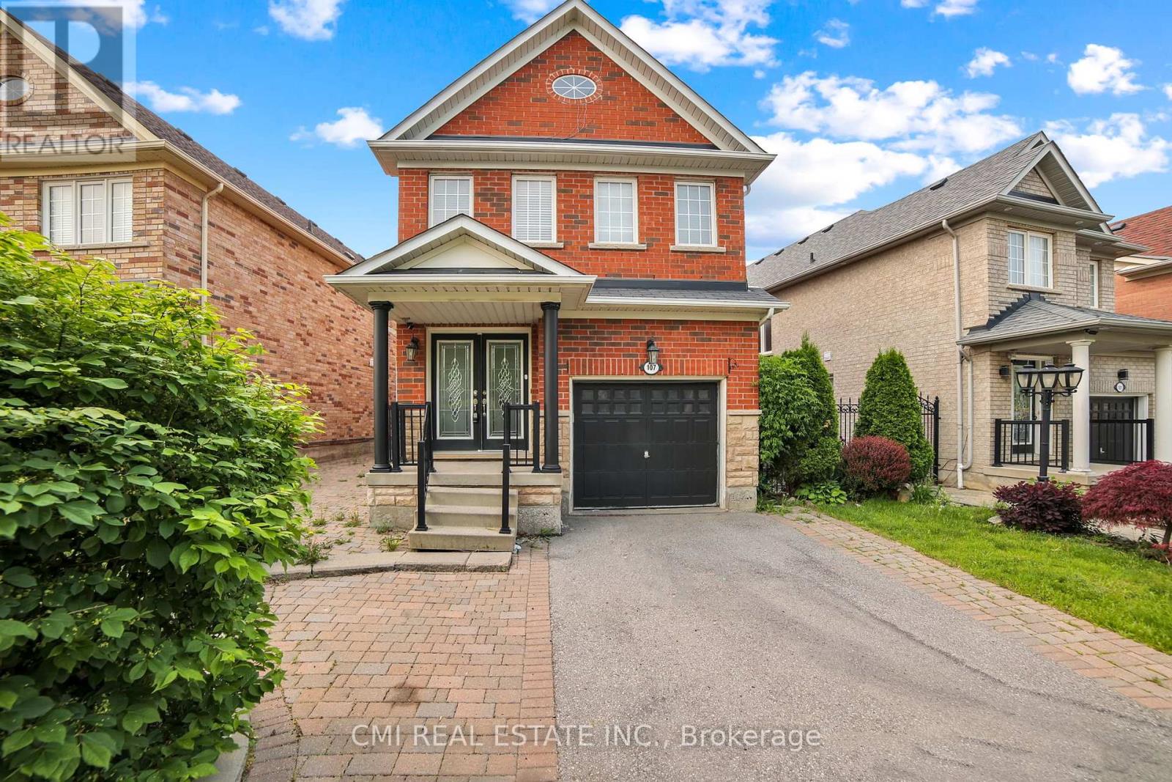7 Dodie Street
Aurora, Ontario
Located in one of Auroras most tranquil and upscale communities Aurora Village.The above-ground living space is over 3,000 sq. ft. plus an additional 1,500 sq. ft. basement. The home features 5 bedrooms (expandable to 6), 4 bathrooms, and an extra-long driveway that can accommodate up to 10 cars.A skylit second-floor recreation room provides ample space for a wide range of activities. Conveniently situated just off Yonge Street, within walking distance to supermarkets, restaurants, and the library. Close to Wellington P.S. and Aurora High School, and only a 5-minute drive to the Aurora GO Train Station. (id:60365)
Main - 414 Oceanside Avenue
Richmond Hill, Ontario
Bright And Well-Maintained 3-Bedroom Detached Bungalow Nestled In The High-Demand Crosby Neighbourhood. This Lovely Home Features A Large Private Lot With Mature Trees, A Spacious Backyard, and A Private Driveway With 4 Parking Spots. Enjoy Functional Living With Generous Principal Rooms And A Practical Layout Perfect For Families. Located Just Steps From Parks, Shops, Restaurants, And The GO Train For Easy Commuting. Situated Within Top School Boundaries: Crosby Heights PS (Gifted Program), Beverley Acres PS (French Immersion), And Bayview Secondary School (IB Program). (id:60365)
6 Portree Crescent
Markham, Ontario
Luxurious Newly Renovated Raised-Bungalow Nestled On A Premium, Corner Lot In The Sought After Neighborhood Of Royal Orchard. Situated On A Quiet Crescent Providing Optimal Privacy, This Stunning Home Features A Spacious, Open-Concept Floor PlanWith Large Picturesque Windows Flooding The Interior With Ample Natural Light. The Living Room Showcases A Striking Fireplace With A Quartz Feature Wall, Creating A Warm & Inviting Atmosphere. A Brand New, Gourmet, Bright & Spacious Kitchen With Brand New Black S/S Samsung SmartThings App., Quartz Counter Tops, Backsplash & A Waterfall Island, Breakfast Bar. New Quartz Counter Tops In Laundry Room With Brand New Samsung SmartThings Washer & Dyer. Step Out To Your Private Front Balcony From Your Primary & 2nd Bedrooms; The Perfect Place To Indulge In A Morning Tea Or Coffee While Overlooking The Beautifully Landscaped Front Yard Complete With A Tranquil Waterfall Garden. Enjoy Controlling Your Appliances, Automated Blinds As Well As Your Home's Climate From The Comfort Of Your Own Bed With Our Integrated Smart Home Technologies. The Two Pool-Sized, Side-Yards Are Each Perfect For Hosting While Creating Separate Lounging Spaces For Entertainment & Privacy. New Tile Flooring & Engineered Hardwood Floors Throughout Main. New Custom Closets Throughout Main,New Pot Lights Throughout, New Alarm & Security Camera System. Designed With Modern Living In Mind; This Home Combines Functionality, Elegance & Cutting-Edge Technology To Create A Convenient & Truly Remarkable Living Experience. Brand New Exterior Finishes: Stucco, Asphalt On Driveway, Deck. Brand New Mechanical Upgrades: Insulation, Electrical System, Plumbing, HVAC System & Hot Water Tank. New Interior Upgrades : Windows & Sub Floors. Prestige & Family-Friendly Neighborhood. Prime Location; Mins To All Major Highways & Schools! Steps Away From Trails, Grocery Stores & Other Shopping Necessities. The Home You've Dreamed Of Awaits! (id:60365)
429 - 7950 Bathurst Street
Vaughan, Ontario
Quiet & Bright >> efficient & spacious layouts >> 9 feet ceiling >> Modern building by Daniels& Baif >> 621sf = Suite 520' + Open Balcony 101'>> Facing West >> Modern Kitchen with"seatable" centre island cabinet c/w microwave >> Quartz countertops >> Supreme location: public transit -VIVA, Promenade Shopping Mall, Shoppers Drug Mart, Winners, grocery T & T supermarket, banks, upscale restaurant and convenient store >> Building Facilities: Grand Lobby, conceirge and security, business centre, grand scale gym room amd facilities, Basketball practice field, Outdoor BBQ, games room, party room etc >> 1 locker (level P2#287 Room237) & 1 car parking space ( P2 #245 ) are included >> Tenant pays its own utilities >> HydroProvider: Metergy Solution 1-866-449-4423 >> Mgt office " Duka Property Management"(365)556-0266 >> No pets and non smoking tenants please (id:60365)
110 Dalhousie Street
Vaughan, Ontario
Live in Vaughan Grove - A Vibrant, Well-Connected Community That Offers The Best Of Urban Convenience And Suburban Comfort. With Easy Access To TTC, York University, Major Highways (400, 407, 427), And A Diverse Mix Of Shops, Restaurants, And Schools, It's An Ideal Spot For Families, Students, And Professionals. This Exceptional Townhome Located In The Highly Desirable Woodbridge Park Townhome Collection, Showcases The Thoughtfully Designed And Spacious D1 Mod Floor Plan. With Over $40,000 In Premium Builder Upgrades Were Thoughtfully Selected At The Time Of Construction, Including Luxurious Carpeted Stairs, Sleek Stone Surfaces In The Kitchen, And The Addition Of The Fourth Bedroom And Third Bathroom. This Beautifully Appointed 3-Storey Freehold Townhouse Offers 3+1 Bedrooms And 3 Full Bathrooms, Blending Modern Style With Practical Living For Today's Family Or Busy Professional. The Main Floor Welcomes You With A Warm And Inviting Living Room, Ideal For Relaxing Or Entertaining With A Walk-out To A Private Balcony. The Second Level Features A Bright And Airy Open-Concept Dining Area And A Contemporary Kitchen With Upgraded Stone Countertops, Perfect For Hosting Or Everyday Meals And A Versatile Third Bedroom, Ideal For A Home Office Or Guest Room. The Third Floor Offers A Peaceful Retreat With A Spacious Primary Bedroom Complete With A Large Closet And A Private 4-piece Ensuite, A Generously Sized Second Bedroom With A Walk-in Closet, And A Laundry Room For Added Convenience. The Fully Finished Basement Expands Your Living Space With A Fourth Bedroom, A Stylish 3-piece Bathroom, And A Walk-out To A Private Patio - An Excellent Setup For Guests, In-laws, Or Rental Potential. This Stunning Home Combines Modern Upgrades, Functional Layout, And A Prime Location To Offer Comfortable And Stylish Living In One Of Vaughan's Most Connected Communities. **Listing Contains Virtually Staged Photos.** (id:60365)
14615 8th Concession
King, Ontario
Hilltop bungalow on a prime 10 acres estate property - renovate or build new in complete privacy. Rare opportunity in one of King Township's most sought-after locations. 4877 sq ft total living space, 3+2 bedrooms, 4 bathrooms, 4 fireplaces. Oversized, detached 2-car garage. Driveway winds through the woods to a hilltop clearing surrounded by mature maples. Situated among county estates and horse farms. Home needs full renovation or is an excellent site for a new build. Privacy assured. (id:60365)
95 Shaftsbury Avenue
Richmond Hill, Ontario
This stunning and spacious home is one of the largest in the Westbrook neighbourhood, located in the heart of Richmond Hill. The elegant entrance features a remarkable round staircase that is a rare find. The ground floor boasts ultra-high ceilings, enhancing the main entrance area.The large combined living and dining room overlooks the backyard, while the beautiful family room features wooden built-in shelves and a fireplace. The family-sized gourmet kitchen offers granite countertops and is complemented by a sizable breakfast area that provides a view of the lovely backyard, which includes an in-ground swimming pool and cabanas perfect for family gatherings and summer entertainment. Dont miss the opportunity to see this beautiful and remarkable house!! (The basement is not included.) (id:60365)
203 Gardiner Drive
Bradford West Gwillimbury, Ontario
Beautiful, Brand New, Never Lived, Legal Basement Unit for Lease!!! Large living room and kitchen (open concept), 2 large bedrooms with windows and closets and 1 full washroom. Hardwood floor throughout except the kitchen with ceramic floor. Stainless Steel Appliances and separate laundry in the basement. Close to all amenities, school, community center and GO train Station is just minutes away. Tenant has to pay 30% of all utilities including Water, Gas, Hydro and hot water tank rental. (id:60365)
2594 25th Side Road
Innisfil, Ontario
Top 5 Reasons You Will Love This Home: 1) Appreciate a dedicated workshop space that's perfect for hands-on projects, storing tools and equipment, or creating a private workspace ideal for hobbyists, tradespeople, or anyone who needs a little extra room to build and create 2) Set on a large lot presenting generous outdoor space for gardening, entertaining, or future expansion, giving you the freedom to make the space truly your own 3) Conveniently located just minutes from shopping, schools, and major routes, yet privately situated to offer peace and quiet 4) Excellent investment with strong potential for long-term growth, whether you plan to live in it, rent it out, or hold it as part of your portfolio, perfect for creating lasting value in a high-demand area 5) Inside, the spacious and mindfully designed floorplan is filled with natural light and delivers an easy, functional flow ideal for everyday living and hosting family and friends. 1,205 fin.sq.ft. (id:60365)
155 Willow Lane
Newmarket, Ontario
Welcome to 155 Willow Lane a beautifully updated, move-in-ready family home nestled in the heart of Newmarket! This impressive property offers 3+1 bedrooms, 4 bathrooms, a fully finished basement, and a private backyard oasis featuring an inground heated pool.The curb appeal is undeniable with a spacious driveway, professionally landscaped front yard, and elegant stone steps leading to the front entrance. Inside, you'll find numerous modern upgrades including luxury vinyl plank flooring, sleek light fixtures, and pot lights throughout.The formal living and dining areas are highlighted by a stylish accent wall, creating an ideal space for entertaining. The updated eat-in kitchen boasts stainless steel appliances, granite countertops, and a classic tile backsplash. Step down into the cozy sunken family room complete with a charming brick fireplace. A modern powder room completes the main floor.Upstairs, the oversized primary suite offers a walk-in closet and a private 3-piece ensuite. Two additional generous bedrooms share a well-appointed 4-piece bathroom.The finished basement adds excellent versatility with a spacious rec room, a fourth bedroom, a 3-piece bathroom, and plenty of storage, perfect for a home office, growing family, or multigenerational living.Step outside to your own backyard retreat featuring a large kidney-shaped heated pool, a poolside cabana, patio space, and a grassy area ideal for play or relaxation. Brand-new interlocking (2024) adds a sleek and modern finish to the outdoor space.**Location is key**just minutes from Upper Canada Mall, top retailers, grocery stores, Southlake Hospital, and the vibrant Main Street Newmarket. Families will appreciate the proximity to excellent schools and nearby parks, while commuters benefit from easy access to the Newmarket GO Station and Highway 404. Recent Updates: Fence (2022), Roof Shingles (2020), Gutter System (2021), Windows (2021), Vinyl Flooring (2022), Backyard Interlocking (2024). (id:60365)
843 Trivetts Road E
Georgina, Ontario
Discover the perfect harmony of modern design and natural serenity in this exclusive home. Currently a 3-bedroom, 2-bath bungalow with excellent potential to be reconfigured into a 4 -bedroom, 3-bath home-all on the main floor. Nestled in a prestigious lakefront community with private lake association access and inspired by Bauhaus-style elegance, this home is a true retreat for those who value style, comfort, and tranquility. With soaring ceilings, an open-concept layout and a blend of designer-selected high-end finishes, including modern cabinetry and integrated smart home features, every detail speaks to refined quality. The half-finished basement, with a rare walk-up separate entrance, provides a blank canvas with endless potential. Envision a multigenerational living space, additional bedrooms for guests, a media room, gym, or even as a short-term rental. Car enthusiasts will love the oversized 11-foot-high garage and a driveway that easily accommodates 6+ vehicles. Work from home in your sun-filled office space, relax on the covered porch as deer pass through the field behind, or dive into the active lakeside lifestyle with year-round recreation at your fingertips. Make it your home, make lasting memories. (id:60365)
107 Venice Gate Drive
Vaughan, Ontario
Stunning single-car detached featuring 3+1bed, 4bath, 1+1 kitchen w/ W/O in-law suite, approx 3000sqft of total living space in highly desirable Vellore Village located steps to top rated schools, parks, State of the Art Cortellucci Hospital, Canada's wonderland, YRT transit, Maple GO, Vaughan Mills & HWY 400. * Live within arms reach to all amenities * Extended driveway offers ample parking. Covered porch entry into bright foyer w/ powder room presenting front living comb w/ dining space. Convenient main lvl laundry mudroom access to garage. Head down the hall past the gorgeous circular staircase to spacious family room. * Hardwood flooring thru-out main lvl * Executive chef's kitchen upgraded w/ custom cabinetry, SS appliances, granite counters, tile backsplash, B/I pantry, centre island & breakfast nook W/O to rear deck. Venture upstairs to find 3 spacious beds, den, & 2-full baths. Primary bedroom offers private retreat separate from other bedrooms w/ 5-pc ensuite & W/I closet. Open den is the perfect space for buyers looking for a home office. 2nd bedroom w/ W/I closet. Fully finished In-law suite W/O to rear backyard offers separate kitchen, 3-pc bath, & open rec space ideal for in-laws, guests, family entertainment, or potential rental. Fenced paver stone backyard is the optimal space for summer entertainment - perfect for pet lovers. Don't miss out! Book your private showing now! (id:60365)






