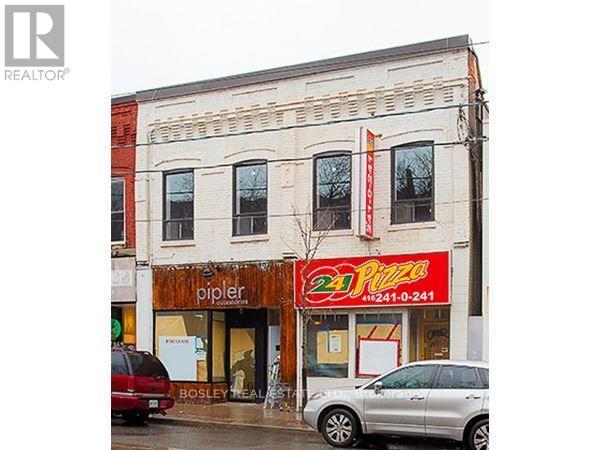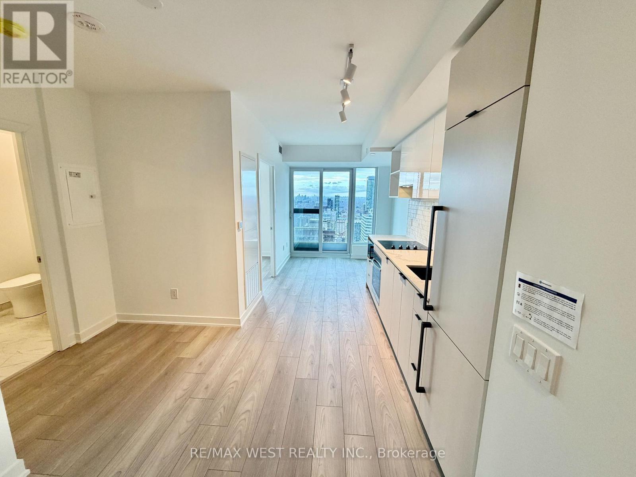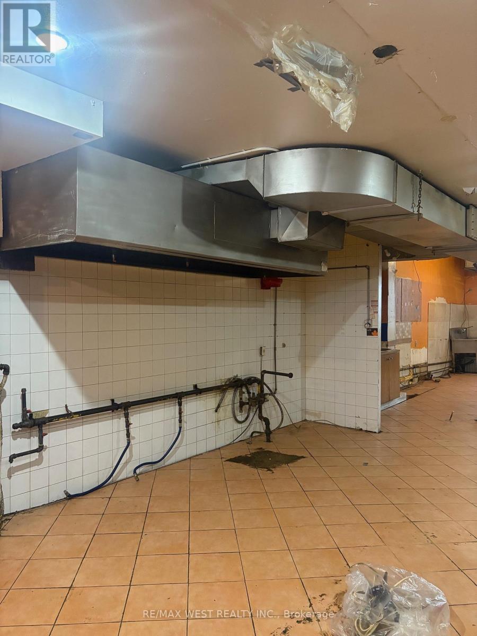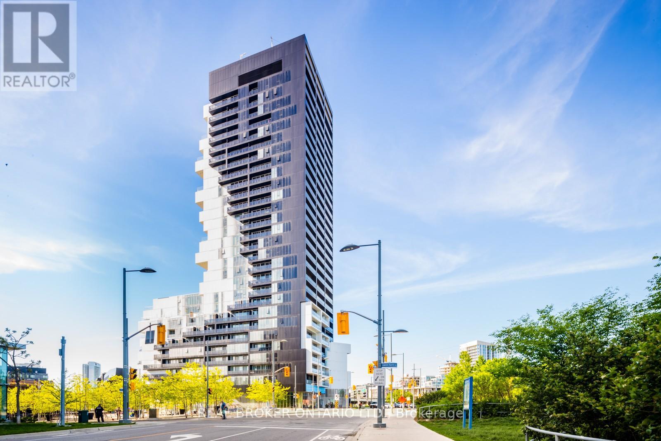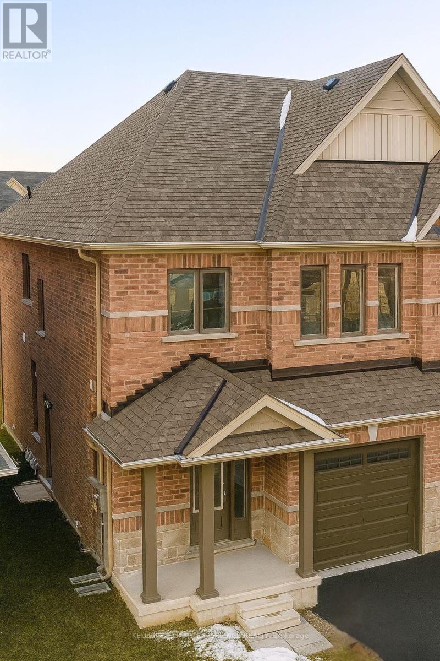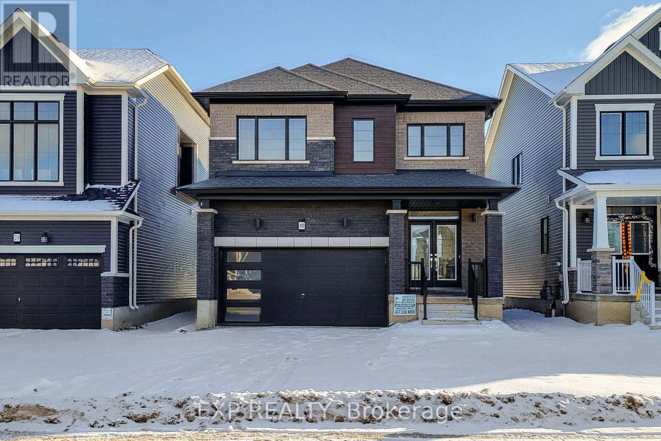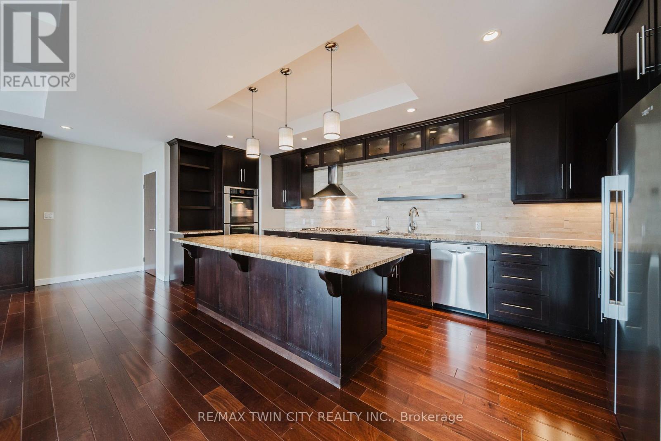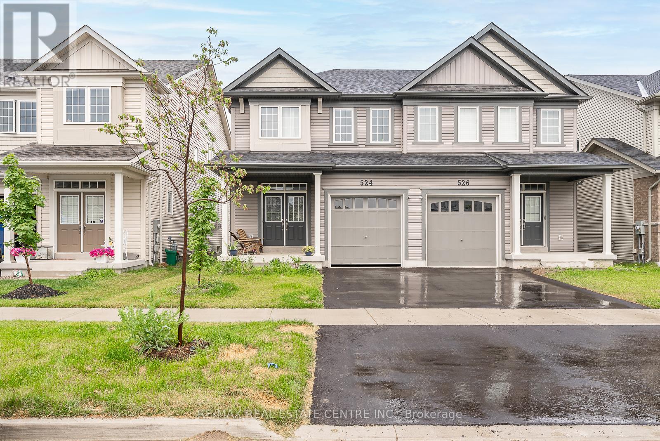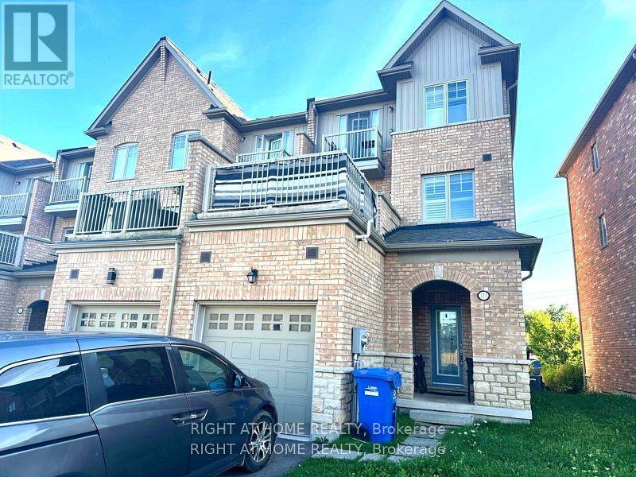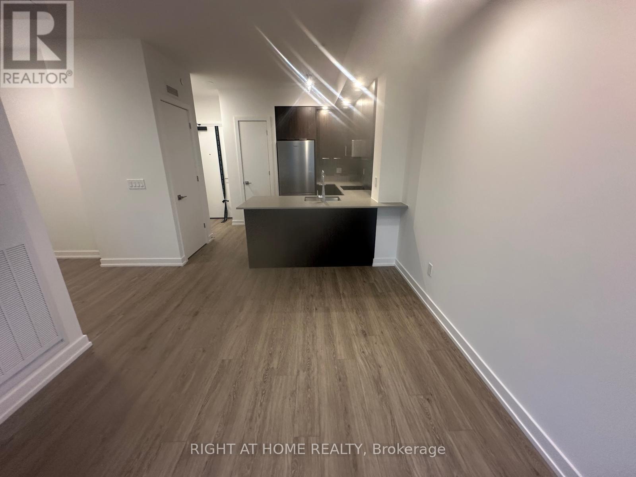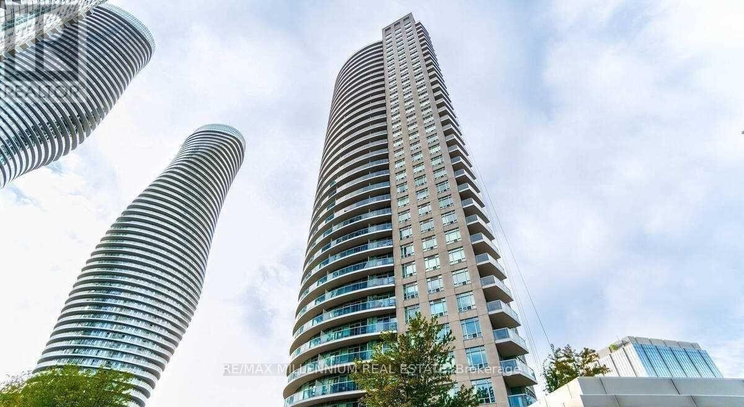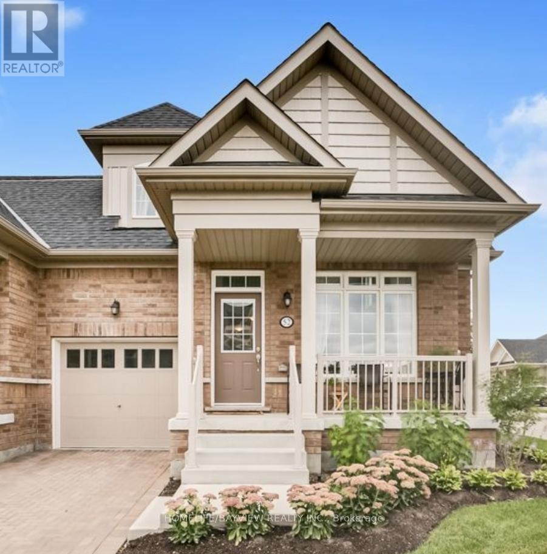4 - 451 Parliament Street
Toronto, Ontario
Spacious 1 Bedroom, 1 Bathroom Main Floor Apartment. Located On Parliament, Just South Of Carlton In The Heart Of Cabbagetown. With Walk And Bike Scores Of 99 And A Transit Score Of 89. The Best Shopping, Restaurants, Bars, And Entertainment Are All Easily Accessible. No Frills And Shoppers Drug Mart Just Steps Away. Coin Laundry Steps Away At Carlton & Parliament. Hydro is Extra (Separately Metered) (id:60365)
5301 - 252 Church Street
Toronto, Ontario
Welcome to 252 Church St #5301, a brand-new luxury 1-bedroom suite by CentreCourt on an ultra-high floor with breathtaking, unobstructed views of Yonge-Dundas Square, the city skyline, and the CN Tower. This modern unit features an open-concept layout with quartz countertops, stainless steel appliances, and floor-to-ceiling windows. Enjoy world-class amenities including a fitness centre, yoga studio, games and entertainment room, outdoor lounge and dining areas, party room, co-working spaces, and a rooftop terrace with BBQs. Located steps to the TTC Yonge/Dundas subway, TMU, Eaton Centre, St. Michael's Hospital, the Financial District, and endless shops, restaurants, and transit options. **FREE Bell Internet included with the lease.** (id:60365)
9 - 2057 Dufferin Street
Toronto, Ontario
****POWER OF SALE**** RESTAURANT investment opportunity, restaurant/bar & residential apartment.3 hydro meters, 2 gas meters. 3010 sqft includes a finished basement. Great building in a high-traffic location w/ bus stop located in front. Includes large party room in bsmt. Large 3-bedroom apartment on the second floor. The property includes a rear carport. The green p parking lot is also located across the street. existing restaurant infrastructure. The premises are cleaned out of any debris, and you can design your own space. Purchase in as-is, where-is condition. (id:60365)
817 - 170 Bayview Avenue
Toronto, Ontario
This stunning 2-bedroom, 2-bathroom suite offers 893 sqft of bright, open-concept living, plus a generous 112 sqft southeast-facing balcony, perfect for enjoying your morning coffee or evening views. Freshly painted and flooded with natural light through floor-to-ceiling windows, this suite features exposed 9' concrete ceilings, stylish light fixtures, and contemporary finishes throughout. The primary bedroom includes a spa like ensuite bath, while the second bedroom is perfect for guests or a home office. The modern kitchen boasts all built-in appliances, including dishwasher and washer/dryer. You'll find premium roller blinds located on every window, with blackout curtains in the bedrooms. River City 3 is a LEED Gold certified building with exceptional amenities including an outdoor pool, fitness center, kids playroom, meeting rooms, workshop, dog wash station, concierge service, and more. Nestled in the heart of Corktown Commons, you're steps from the park, Don River Trails, Distillery District, King and Queen Street shops, cafés, and restaurants with quick access to the DVP, & transit. Experience the perfect balance of modern urban living and green space at River City 3 - this beautiful suite truly has it all! 1 parking space and 1 locker Included. (id:60365)
58 Sagewood Avenue
Barrie, Ontario
Move-in ready and waiting for you! All remaining homes in this sought-after Barrie community are now completed inventory homes, perfect for quick closings. Welcome to The Georgian Model, a spacious semi-detached home built by award-winning Deer Creek Fine Homes, renowned for exceptional craftsmanship and for producing quality over quantity. Located just minutes from Costco, Park Place Shopping Centre, and only three minutes from Barrie South GO, this commuter-friendly location offers seamless access to Highway 400. Featuring three spacious bedrooms, two-and-a-half baths, an open-concept main floor with hardwood flooring, a large kitchen with a functional island, second-floor laundry, and oversized windows with transom finishes, this home is designed for style and comfort. Enjoy $20,000 in premium builder upgrades, including solid-surface kitchen countertops, oak stairs, hardwood in the upstairs hallway, extra pot lights, and a separate side entrance offering potential rental income. With special incentives including quick closings with no construction delays, a flexible deposit structure for added affordability, and the potential for qualified first-time buyers to benefit from substantial savings through the new HST rebate program, this home offers exceptional value. Set in a family-friendly neighbourhood within walking distance to schools and just 10 minutes to Barries waterfront shops and restaurants, this property perfectly blends urban convenience with a welcoming community feel. Don't miss your opportunity and book your private viewing today before our remaining inventory sells out! (id:60365)
31 Turnbull Drive
Brantford, Ontario
Bright, spacious, and exceptionally well-maintained 4-bedroom, 3-bathroom family home available for lease. Offering over 2,000 sq. ft. of above-ground finished living space, this property shows beautifully and is available immediately, with the option to be furnished or unfurnished.The home features numerous upgrades throughout, including a modern kitchen equipped with brand-new high-end appliances, wall oven, and microwave. A double-car garage adds convenience, while the functional layout is ideal for family living.The upper level boasts a large primary bedroom complete with a 4-piece ensuite and spacious walk-in closet. Three additional bedrooms are generously sized. Upper-level laundry with premium machines adds everyday ease. The unfinished basement provides ample storage space.Ideally located close to schools, public transit, walking trails, and all major amenities.A true must-see, book your showing today. (id:60365)
1306 - 191 King Street S
Waterloo, Ontario
Discover an exceptional leasing opportunity in Uptown Waterloo's sought-after Bauer Lofts. This expansive 2-bedroom, 2-bathroom residence offers nearly 1,800 sq. ft. of thoughtfully designed living space, created by seamlessly combining two suites into one impressive home. Enjoy premium finishes throughout, including rich hardwood flooring, modern lighting, and a spacious, open layout ideal for comfortable everyday living. The chef-inspired kitchen features high-end built-in appliances, a gas cooktop, sleek cabinetry, and an oversized island-perfect for cooking, hosting, or working from home. A generous walk-in pantry adds outstanding storage and convenience. The large south-facing balcony extends your living space outdoors, offering a great setting for relaxing, dining, or enjoying morning coffee in the sun. The primary bedroom is a peaceful retreat with custom motorized blinds, balcony access, and a beautifully updated ensuite with a double vanity, walk-in glass shower, and deep soaker tub. Additional features include two underground parking spaces and a large storage locker. Located in the heart of Uptown Waterloo, Bauer Lofts places you steps from restaurants, cafes, shopping, and transit-making it the perfect blend of luxury and urban ease. A rare opportunity for those seeking space, style, and convenience in a premier Uptown location. (id:60365)
524 Brooks Street
Shelburne, Ontario
Welcome to this bright and spacious 3-bedroom semi-detached home in the heart of Shelburne! Offering over 1,700 sq ft of living space, this beautifully maintained property features a large great room, modern kitchen with stainless steel appliances and centre island, walk-out breakfast area, and a private primary suite with 4-pc ensuite and walk-in closet. Enjoy ensuite laundry, built-in garage, and a full basement for extra storage. Located minutes from schools, parks, shopping, and Hwy 10. Vacant and move-in ready - perfect for families looking for comfort and convenience! (id:60365)
111 Starwood Drive
Guelph, Ontario
Beautiful and spacious 2nd & 3rd floor unit in a sought-after Guelph neighbourhood. This bright, open-concept home features a private terrace, 3 generous bedrooms, and a primary suite with walk-in closet, ensuite, and private balcony. Enjoy upper-level laundry, direct access from the built-in garage, and a charming portico entry. Close to schools, parks, transit, and shopping. (id:60365)
349 - 2501 Saw Whet Boulevard
Oakville, Ontario
Client RemarksExcellent Location 1 Bedroom Plus Den And 1 Bathroom, 1 Parking Spot, 1 locker, Steps Away To Shopping Plazas, Parks, Transit & Hwy 403/407 & QEW. Open Concept With Ensuite Washer & Dryer. (id:60365)
1707 - 80 Absolute Avenue
Mississauga, Ontario
Bright and elegant 2+1 bedroom condo featuring an open-concept layout with stunning city views in the heart of Mississauga City Centre. This suite offers 9-ft ceilings, hardwood floors, and a modern gourmet kitchen with stainless steel appliances, granite countertops, and a breakfast bar. Floor-to-ceiling windows provide abundant natural light, and all rooms have washroom beside them and walk-out access to a spacious wrap-around balcony. Enjoy over 30,000 sq. ft. of world-class amenities. Steps to Square One, transit, dining, entertainment, and minutes to major highways. 2 parking spots included in rent (id:60365)
52 Bluestone Crescent
Brampton, Ontario
(furnished is also available 200 dollars more monthly)Spacious And Bright Open Concept End Unit Townhouse (Like Semi Detached) In Highly Desirable Rosedale Village. Within The City Offers Incredible Amenities Such As 24 Hour Security, Onsite Private 9 Hole Golf Course As Well As A Rec Centre ,swimming,gym,library,tennis crt, Pickleball, Bocce, Shuffle Board & Lawn Bowling Courts, Lounge, Auditorium. No Snow Shovelling Or Grass Cutting For You,. Close To Trinity Commons Mall And Hwy. 410. This Home Offers : 17 ft ceiling in living room,Stainless Steel Kitchen Appliances, Backsplash, Main Floor Laundry And Access To The Garage, Main Floor Bedroom With Full Ensuite Washroom, Loft On The 2nd Floor . Close To Hwy 410, School, Hospitals, Public Transit, Rec Centre...... (id:60365)

