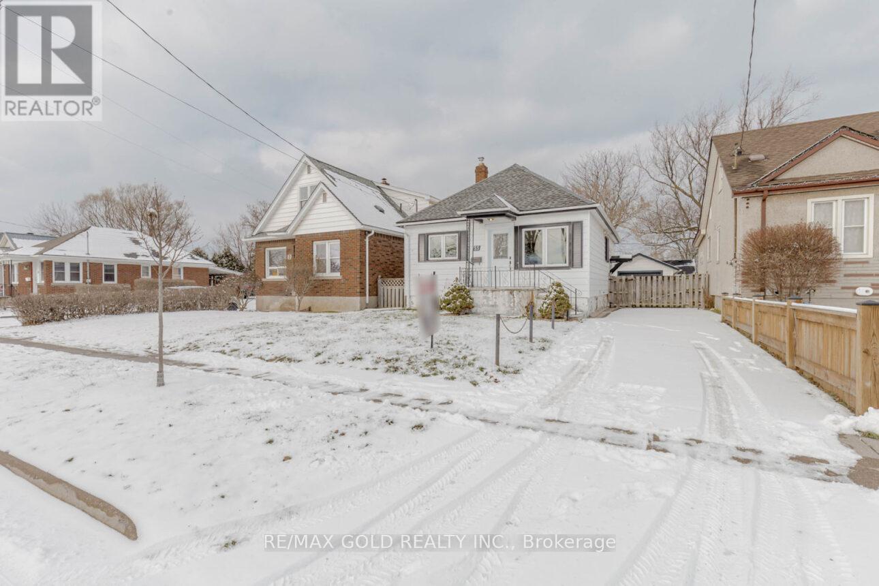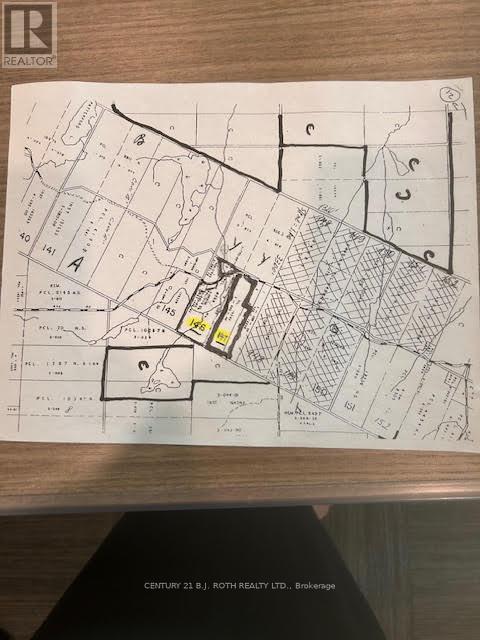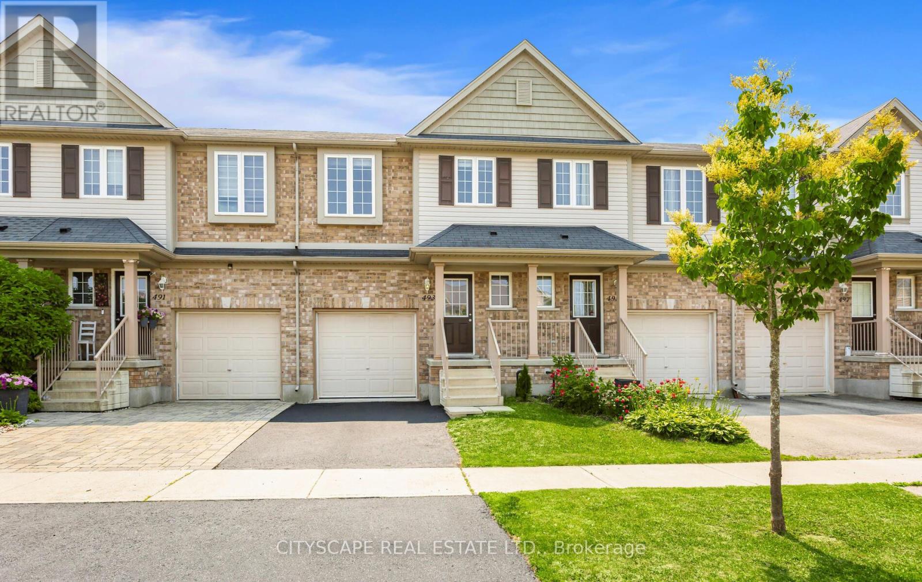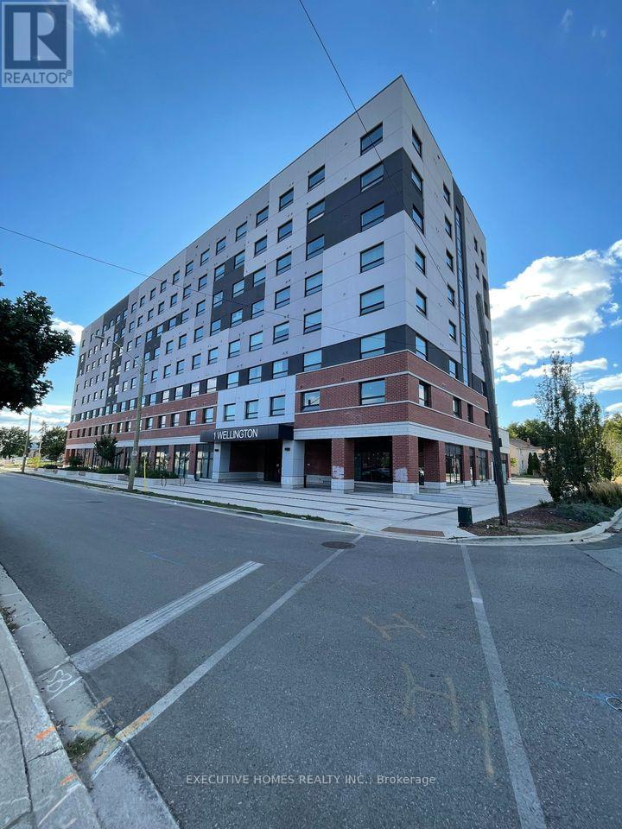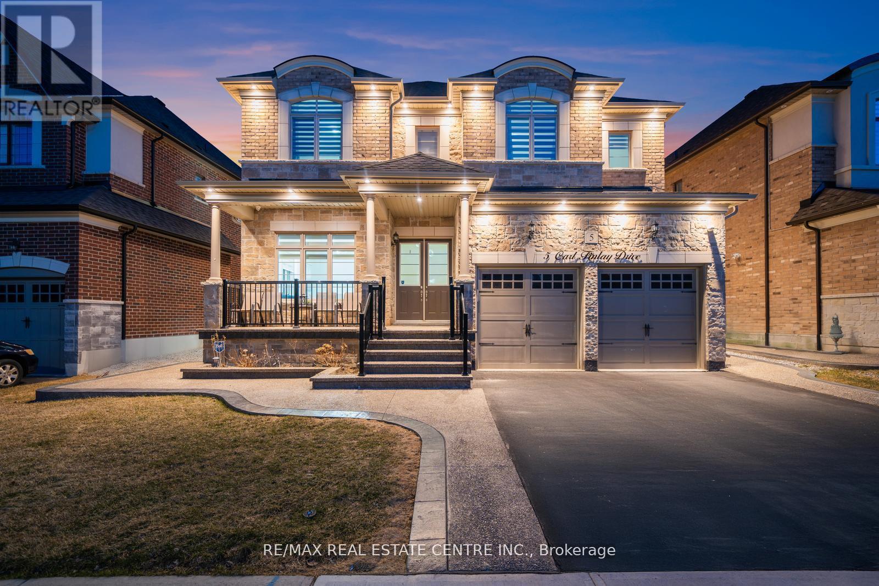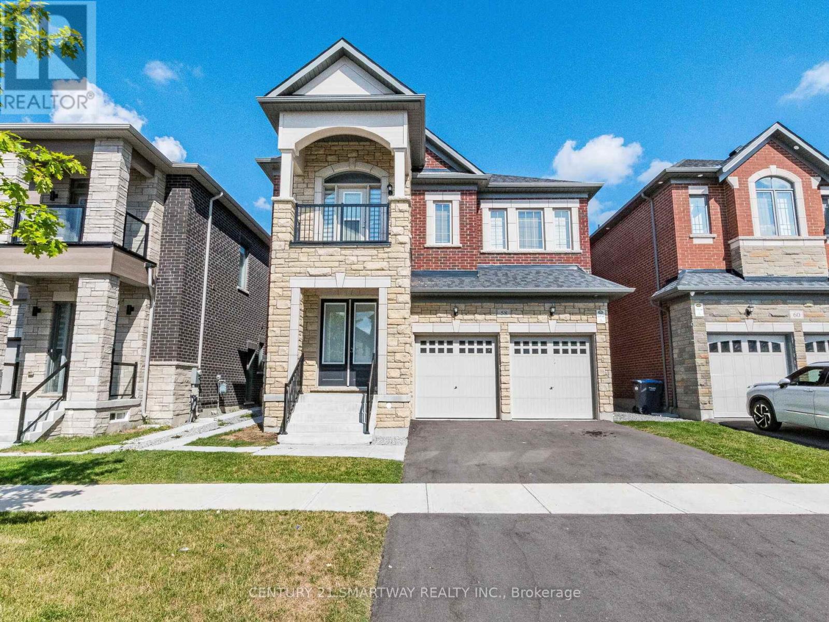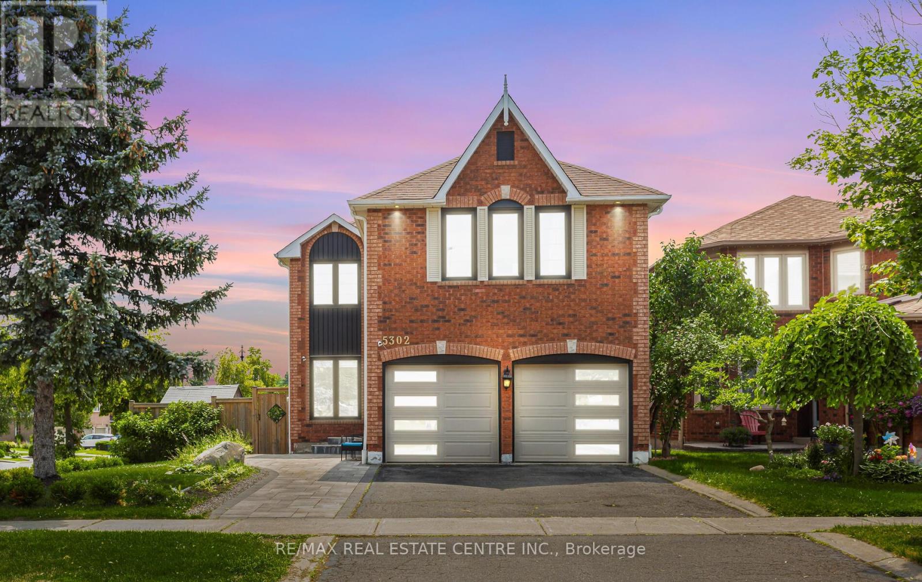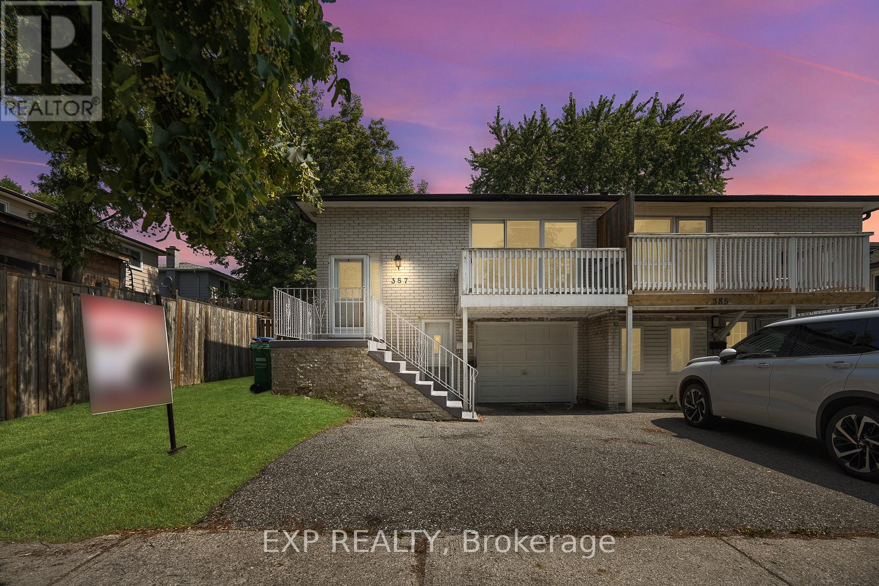55 Hamilton Street
St. Catharines, Ontario
Entire Three-Bedroom Home for Lease with Finished Basement! Experience comfort and style in this beautifully renovated home, ideally located in a family-friendly neighborhood with quick access to the highway, Walmart, and other major retailers. Inside, enjoy elegant porcelain tiles in the kitchen and bathrooms, along with a gourmet kitchen featuring quartz countertops perfect for cooking and entertaining. The home offers a long driveway that fits up to three vehicles, a detached single-car garage, and modern pot lights throughout, creating a bright and welcoming atmosphere. The finished basement with a separate entrance provides excellent flexibility ideal for additional living space or office. Dont miss this incredible leasing opportunity. Some pics are virtually Staged. (id:60365)
669 Rye Road
Parry Sound, Ontario
Welcome to 669 Rye Road, South River. Located in the Unorganized (unincorporated) Lount Township, found in the centre part of Parry Sound District. This pictureseque 75.35 acre property provides the option for an endless list of uses. Currently consists of a 2 storey brick house built in 1992, almost 2000 sq.ft., which includes a self-contained apartment with separate entrance, detached double car garage, livestock barn, could be repurposed as a storage facility (antique cars or equipment), hobby or business workshop or converted to residential units, think barnominium. Also, a prime property for multi-generational living or a corporate retreat. All overlooking 2 beautiful fish ponds, large forested area with an enchanting private lake. Added feature to 669 Rye Rd. is the option of purchasing the adjoining 61 acres, with a granite quarry license. Continue to develop the highly lucrative quarry or change use to campground, rental cottages, residential development. Ideal for an entrenpreneur to begin their dream Or an investor to add to their portfolio. With the 2 properties purchased together, 669 Rye Rd. provides the option of the business owner living on site or provide housing for a manager and staff. Unique opportunity for the developer to take advantage of the perfect location for combination of business and pleasure enterprise. There is a sawmill only 1 km away and a huge lumber yard in the nearby town of Sundridge. The new owner can utilize the experience of the local skilled tradesmen and workers. The adjacent ponds with clear water were used for trout farming. Excellent hunting grounds for small and big game are all around. The owner is motivated to sell both properties due to health reasons. All Agents/Prospective Buyers must confirm all Measurements. X12353767 is also available adjacent to the property. (id:60365)
493 Beaumont Crescent
Kitchener, Ontario
A Move in Ready Gem has arrived! NO POTL FEE Free Hold, Fully upgraded Kitchen, Floors, Bathrooms & Brand New Finished Basement!!! Nestled in the Highly desirable & Beautiful Chicopee Hills Neighborhood of Kitchener! Featuring 3 Bedrooms, 3 Bathrooms gorgeous Townhome. Main Foyer with upgraded floors is open and bright with a 2 pcs Bathroom, leading into a large open concept floor plan. Enjoy the beautiful kitchen with upgraded stainless steel appliances, a glass tile backsplash and a large center island for extra seating & storage with a convenient and cozy dining area. The living room features hardwood floor, beautiful large sliding door walk out to a fully fenced private backyard with patio and an open view with No back to back neighbors! The Second floor features 3 well sized bedrooms with brand new upgraded floors and bathrooms. The specious Double Door Primary Bedroom has 2 bright windows, 2 Separate Closets, Full 4 pcs Ensuite Bathroom and an office nook just outside the entrance. Another spacious main full 4 pcs bathroom has a linen closet and is conveniently located across other 2 bedrooms. Ideally located for a quick access to Hwy 401 & Hwy 7/8, Rail and Go Transit. Fall in love with an easy walk to shops, Top Rated Schools, walking trails & Street Transit. Less than 5 minutes drive to Fairway Park Shopping Center with all major shopping brands and top restaurants. **Total living space including basement is approximately 2000 sqft.** (id:60365)
611 - 1 Wellington Street
Brantford, Ontario
Bright and Spacious Condo In A Vibrant, Desirable Location In Downtown Brantford! *** Enjoy 1 Year Of Free Maintenance Fees, A Limited-Time Incentive! *** This 1 + 1 Comes With 9' Ceilings, Large Windows, With Tons Of Amenities Which Includes Your Own Parking Spot, A State Of The Art Fitness Room, A Party Room, And A Rooftop Garden. This Pristine Unit Comes Complete With Convenient In-Suite Laundry Facilities And Features Stainless Steel Appliances And Sleek Kitchen Counters, Adding A Touch Of Elegance To The Space. Steps Away From The GO Train Station, Laurier University, Conestoga College, Banks, YMCA, Harmony Square, And Many Restaurants. Perfect for Investors and First Time Home Buyers! This Unit Is Currently Leased At $1700+Utilities/Month. Option Of Assuming The Tenant Or Vacant Possession! (id:60365)
5 Carl Finlay Drive
Brampton, Ontario
Welcome To This Breathtaking 4-Bedroom Detached Home, Where Elegance Meets Modern Sophistication. Nestled In One Of The Areas Most Coveted Communities, This Grand Home Showcases A Sun-Drenched Open-Concept Layout, Adorned With Rich Hardwood Floors, Intricate Coffered Ceilings, And Premium Designer Finishes Throughout. The Chef-Inspired Gourmet Kitchen Is A True Showpiece, Featuring Luxurious Granite Countertops, Dark Wood Cabinetry, High-End Stainless Steel Appliances, And An Layout Ideal For Entertaining In Style. The Adjoining Family Room Offers A Warm And Inviting Atmosphere, Highlighted By A Stunning Fireplace And Oversized Windows That Flood The Space With Natural Light. Upstairs, Discover Four Generously Proportioned Bedrooms, Each Boasting Its Own Walk-In Closet And Access To Three Spa-Like Bathrooms Designed For Comfort And Elegance. Step Outside To A Beautifully Finished Backyard Oasis, Complete With Custom Concrete Landscaping Perfect For Outdoor Gatherings, Or Serene Relaxation. Ideally Located Just Minutes From Top-Rated Schools, Lush Parks, Upscale Shopping, And Fine Dining, This Home Is The Epitome Of Luxury Living. An Exceptional Blend Of Timeless Style, Modern Comfort, And Outstanding Functionality Awaits. (id:60365)
Uph 12 - 550 Webb Drive
Mississauga, Ontario
Welcome to the top of the city! This bright and beautifully maintained Upper Penthouse unit offers a rare blend of space, privacy, and panoramic views in the heart of Mississauga. With soaring ceilings, oversized windows, and an open-concept layout, this 2-bedroom + den, 2-bath condo feels more like a home than a unit. The flexible den can be used as a third bedroom or a stylish home office ideal for today's lifestyle. Enjoy morning coffee with sky-high views, and unwind in the evening as the city lights come alive. This suite includes ensuite laundry, ample storage, and a well-sized kitchen perfect for entertaining. Maintenance fees include all utilities, making budgeting a breeze. The building features a long list of amenities pool, gym, concierge, and more plus you're just steps from Square One, transit, dining, and parks. A true gem for professionals, downsizers, or anyone seeking a move-in-ready home above it all. (id:60365)
1503 - 260 Malta Avenue
Brampton, Ontario
Fantastic Living In The Brand New Duo Condos, parking and locker included. 699 sq ft 2 Bed/2 Bath + 288sq ft Wrap Around Balcony, 9' ceiling, wide plank HP Laminate Floors, Designer Cabinetry, Quartz Counters, Back splash, Stainless Steel Appliances. Amazing Amenities ready for immediate Use. Rooftop Patio with Dining, BBQ, Garden, Recreation & Sun Cabanas. Party Room with Chefs Kitchen, Social Lounge and Dining. Fitness Centre, Yoga, Kid's Play Room, Co- Work Hub, Meeting Room. Be in one the best neighbourhoods in Brampton, steps away from the Gateway Terminal and the Future Home of the LRT. Steps to Sheridan College, close to Major Hwys, Parks, Golf and Shopping. (id:60365)
58 Jura Crescent
Brampton, Ontario
One Of A Kind Beautifully Designed This Approximate 3470 SqFt House With Front Large Porch Enters Into A Open 10 Feet Ceiling On Main Floor With Separate Living Dining And Family Room With Fireplace And Upgraded Eat-In-Kitchen With Stainless Steel Appliances And Unique Main Floor Bedroom With 3PC Ensuite Plus Separate Powder Room. Second Floor Open To 9 Ft Ceiling With Large Open Den Opens To Front Balcony, Huge Primary Bedroom With 5PC Ensuite And Walk-In Closet, 2nd Bedroom With Own Ensuite And Other Two With His/Her Ensuite And Separate Laundry Room. Downstairs With 2 Bedroom Legal Basement Apartment, Large Sitting Area, Second Unit Is Studio Apartment Both With Separate Entrance. Kitchen, 3PC Washroom And Sitting Area. (id:60365)
3 Old Mill Terrace
Toronto, Ontario
Updated two bedroom, lower level apartment in the coveted Lambton Kingsway public school catchment area right in between beautiful Bloor West Village and the Kingsway, two of Toronto's finest neighbourhoods. Across the street from Old Mill Subway, parks, trails, and the Humber River. Separate side entrance, two car tandem parking, and portion of backyard allocated to upper and lower tenants respectively. Suite has been fore proofed and acoustically insulated. It's bright, has large windows, and it's quiet. Open plan living area combined with kitchen, two large bedrooms, and a four piece bath. Tenant to pay a portion of utilities. See schedules for details. Snow removal and exterior seasonal maintenance is the responsibility of the tenant for their portion of the exterior. (id:60365)
5302 Lismic Boulevard
Mississauga, Ontario
Fabulous Fully renovated 2-storey Det. House Sitting on Prime Corner Lot W/Finished Basement located in the highly desirable East Credit neighborhood. Meticulously top to bottom upgraded property offers 4 spacious bedrooms and 3 full washrooms on upper level, showcases a thoughtfully designed open-concept floor plan filled with ample natural light, creating a bright and welcoming atmosphere throughout. Spacious chef-inspired kitchen featuring S/S appliances, quartz countertops with a matching backsplash, and a generous centre island-perfect for everyday family living and entertaining. The kitchen seamlessly opens into a warm and inviting family room with a cozy fireplace and large upgraded windows offering picturesque views of the backyard. Elegant hardwood flooring and staircase, custom wainscoting, and smooth ceilings with pot lights add to the overall sophistication of the space. The open-concept design continues into the breakfast area, that overlooks the lush backyard. A private and secluded den/office is thoughtfully tucked away from the main living areas, providing an ideal workspace. The upper level offers a bright and spacious layout with four generously sized bedrooms. The luxurious primary bedroom retreat includes a stunning 5-piece ensuite bath. One of the secondary bedrooms features its own private 3-piece Washroom, while the remaining two bedrooms share a convenient Jack-and-Jill 4-piece bathroom-perfect for a growing family. Tremendous curb appeal with extensive landscaping, stone interlock, and landscaping, Fully fenced backyard retreat features a covered gazebo and expansive green space-an ideal setting for family gatherings or peaceful evenings at home. (id:60365)
387 Archdekin Drive
Brampton, Ontario
You Don't Want To Miss This One! Attention First Time Homebuyers, Family Looking To Upgrade Or Investors. 5 Elite Picks! Here Are 5 Reasons To Own This Stunning, Well Maintained, West Facing, Semi-Detached, Nestled In The Most Desirable Family Friendly Madoc Community In Brampton! 1) This Turn-Key Cozy Semi-Detached, Back-Split With 3+2 Bedrooms, 1+1 Kitchens, 3 Washrooms, With Finished Walkout Basement Complete With A Kitchen Is A Great Find! 2) Easy-Maintenance, Carpet Free Home, Offers Over 2,500 Sq. Ft Of Living Area (1,547 Sq. Ft Above Grade) Including A Walk Out Basement To The Deep Backyard. 3) Main Floor Features A Open-Concept Layout, Laminate Flooring And Kitchen With Quartz Countertops, Stainless Steel Appliances, Ample Pantry Space That Flows Into Modern Bright And Living And Dining Areas, Ideal For Entertaining And Family Gatherings And A Spacious Balcony Front To Unwind. 4) Rear Floor Features Elegant Primary Bedroom With Built In Closet. The Remaining 2 Bedrooms Are Generous Sized, Including A 3 Piece Bathroom. 5) The Finished Basement With Driveway Access And Backyard Access Includes Two Rooms, Separate Kitchen, Separate Washer Dryer, & Private 3 Piece Bathroom. Extras: Fully Fenced Backyard To Relax With BBQ Area, Functional Floor Plan, Brand New Window Coverings (2025), Pot Lights, Roof (2021), Soft Closing Cabinets. AAA Quality Material And Workmanship. True Modern Feel. This Prime Location At The Intersection Of Queen And Rutherford Offers Easy Access To Top-Rated Schools (Gordon Graydon Sr. P.S. H. F. Loughin Public School, Father C W Sullivan School), Century Gardens Rec Centre, And Shopping Hubs Like Bramalea City Centre & Centennial Mall. Quick Access To 401, 407, 410 And 20 Mins To The Airport. A Must See! True Gem To Call Home! Https://Www.Wideandbright.Ca/387-Archdekin-Drive-Brampton (id:60365)

