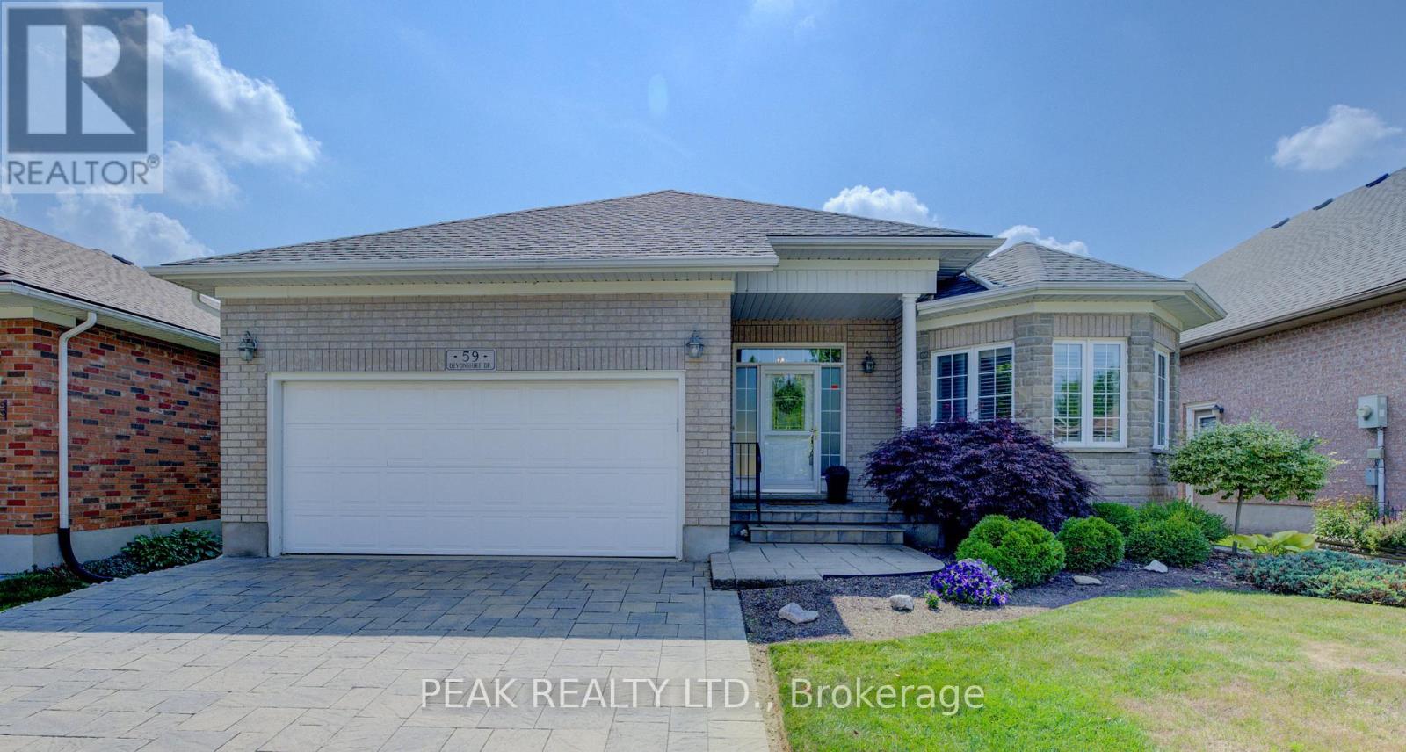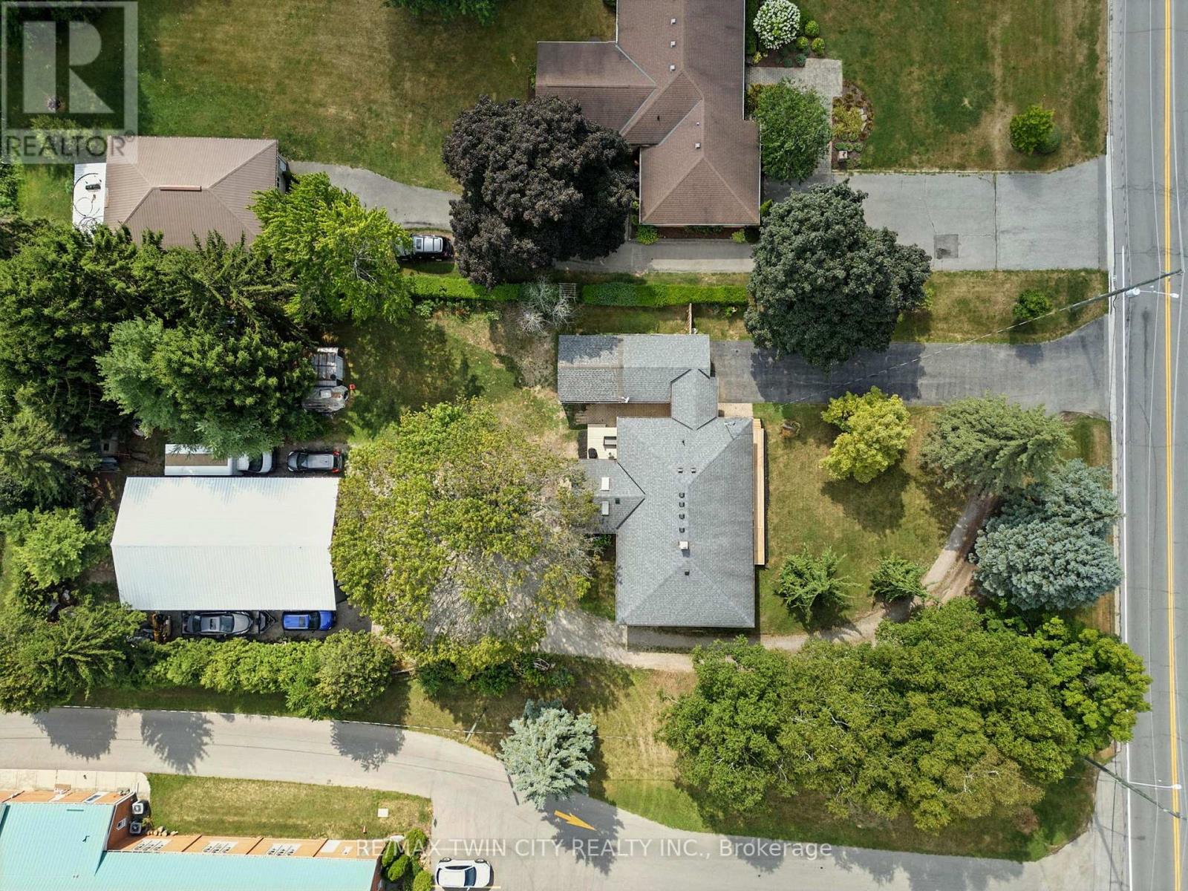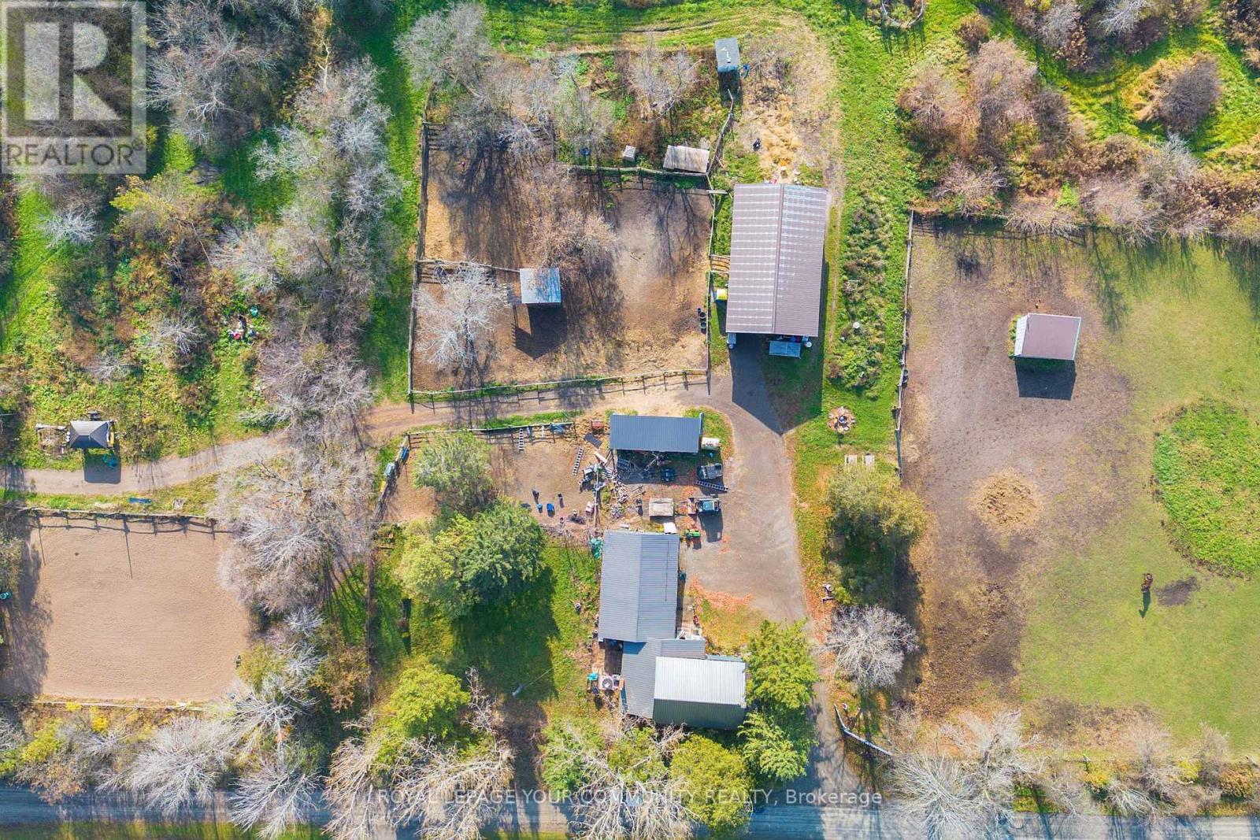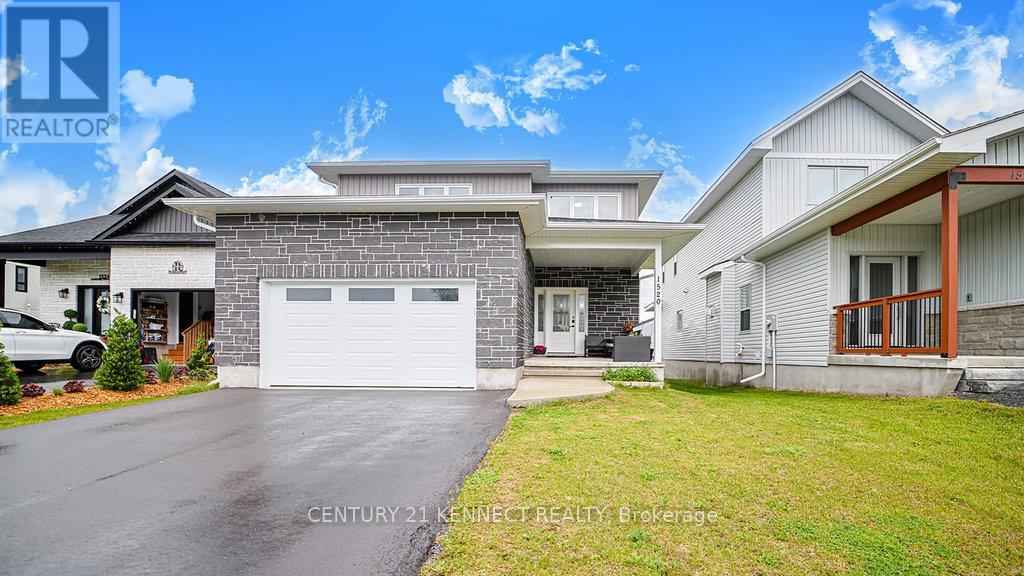83 - 20 Mcconkey Crescent
Brantford, Ontario
Rare to find, charming spacious open concept 5-bedroom townhome with exceptional 3 fully finished levels and a walk-out basement in the Echo neighborhood! Can't be beat!! Excellent location in a quiet complex close to Hwy 403, for easy commuting and mins to all major amenities including Costco! This nicely finished house has lots of great features: Beautiful Cathedral ceiling foyer open to above soaking the house with loads of sunlight, a bright functional main floor boasts an open concept living & dinning plus a chefs kitchen with a central island/ breakfast bar, SS appliances and custom backsplash And a pantry for extra storage. The living room overlooks the lovely maintenance-free backyard with a multilevel deck! Enjoy the outdoors without the lawn mowing pain or seasonal allergies! Save on water consumption too not having to water the grass :) Step out to the deck and enjoy family & friends gatherings over a BBQ! House entrance thru the garage = easy grocery handling. 2nd flr offers 3 generous-sized bedrooms, including a master bedroom w a 3-pcs ensuite + walk-in closet and an additional 3-pcs bath. The walk-out lower level is fully finished with 2 decent sized bedrooms , a 2-pcs bath, laundry, & cold storage. Fenced backyard with exterior door to the road makes catching the Transit so easy. A lovely park with all sorts of play areas for kids just accross the street. Mins to 403 is ideal for commuting, yet in a secluded calm, and peaceful area away from the city noise. Close to all amenities, school bus route, schools, public transportation, shopping, hospital, Grand River Trails and Laurier University, etc. (id:60365)
16 Scenic Ridge Gate
Brant, Ontario
Executive Detached Home In Paris Built By Liv Communities. this exquisite 4-bedroom, 3-bathroom home offers the perfect blend of sophistication and practicality. The open-concept design welcomes abundant natural light throughout, highlighting the sleek, modern kitchen with premium stainless steel appliances. A spacious living area provides a wonderful space for family gatherings, while the upstairs retreat features 4 beautifully appointed bedrooms, including a luxurious primary suite with a spa-inspired bathroom and a massive walk-in closet. The home also offers a main floor laundry. This property is just minutes from Highway 403 and walking distance to Park & all local amenities, including the Brant complex. Its an unbeatable location. This ultra clean home checks all the boxes!!! A must see. Book your showing today and imagine living in this beautiful home. Priced for a quick sale. Excellent opportunity for first time buyers (id:60365)
81 Beasley Grove
Hamilton, Ontario
Welcome to 81 Beasley Grove Upgraded Freehold Townhome on a quiet cul de sac, in desirable Meadowlands in Ancaster! Located on a quiet, family-friendly street, this beautifully upgraded freehold townhome offers 3 bedrooms, 3 bathrooms, and approximately 1,600 square feet of thoughtfully designed living space in the desirable Meadowlands community. This home is packed with premium features, including quartz countertops throughout, California shutters, and striking custom board and batten accent walls that add a designer touch. Enjoy the glow of pot lights in the kitchen, living room, and upper hallway/loft, and unwind by the cozy gas fireplace. The oak staircase adds timeless character, while the gas line in the backyard is perfect for BBQs and entertaining. You'll also love the professionally installed irrigation system in both the front and back yards, keeping your lawn and gardens lush with minimal effort. The home is equipped with a Heat Recovery Ventilation (HRV) system, ensuring fresh, filtered air and improved energy efficiency year-round. Upstairs, you'll appreciate the convenient second-floor laundry and a spacious loft ideal for an office, playroom, or reading nook. The basement offers a bathroom rough-in, giving you flexibility for future development. Enjoy the perks of freehold living with no condo fees, in a peaceful neighbourhood close to top-rated schools, parks, shopping, and transit. Don't miss your chance to own this turn-key gem at 81 Beasley Grove. (id:60365)
59 Devonshire Drive
Wilmot, Ontario
Welcome to 59 Devonshire Drive, a lovingly maintained Waterford Model offering two bedrooms plus a den, 2.5 bathrooms, and over 2,700 sq. ft. of finished living space. The open-concept main floor features hardwood flooring, a bright kitchen with stone countertops, tile backsplash, peninsula seating, and California shutters. The spacious primary suite includes his-and-hers walk-in closets and an ensuite with double sinks and a low-barrier walk-in shower. A bright second bedroom, 4-piece bath, den with French doors, and main floor laundry with extra storage complete this level. Relax in the three-season sunroom overlooking lush greenery or entertain in the finished lower level with two large multipurpose rooms, a 2-piece bath, and abundant storage. Recent upgrades for peace of mind include roof, furnace, A/C, and attic insulation. Outside, enjoy an upgraded interlocking brick driveway, double garage, and serene surroundings. Stonecrofts 18,000 sq. ft. rec center offers an indoor pool, fitness room, games/media rooms, library, party room, billiards, tennis courts, and 5 km of walking trails. Come live the lifestyle at Stonecroft! (id:60365)
69 King Street
Brant, Ontario
Welcome to 69 King St, Burford! a delightful 3 bed, 2 bath bungalow. This well-maintained home features a welcoming front porch that leads you into all this home has to offer. The open-concept kitchen boasts ample counter space, and a convenient layout that makes cooking a pleasure. Adjacent to the kitchen, the dining/living area provides a perfect setting for family meals and gatherings. The master bedroom serves as a peaceful retreat. Two additional well-sized bedrooms are suitable for family, guests, or a home office. Adding to the home's appeal is a bonus main floor family room. And there is more! A finished basement offers expansive living space, ample storage options, and a second full bathroom, making it an ideal area for family activities or guest accommodations. One of the standout features of this property is the expansive 30x50 workshop with 13ft ceilings , a dream come true for car enthusiasts, hobbyists, or small business owners. This versatile space can accommodate numerous projects. The shop is equipped with ample power and lighting, ensuring an efficient work environment. In addition to the workshop, the detached 4-car garage offers plentiful space for vehicles, tools, and equipment, making organization a breeze. This practical addition complements the lifestyle of those who value both functionality and convenience. The outdoor space is equally impressive, featuring a well-manicured yard that provides room for outdoor activities, gardening, or simply enjoying the fresh air. The potential for creating an outdoor oasis for relaxation or entertaining friends is limitless. With its perfect blend of comfortable living and extensive workspace, 69 King St is not just a property; it's an opportunity to elevate your lifestyle. Whether you're a car enthusiast, an aspiring entrepreneur, or simply seeking a beautiful place to call home, this bungalow is a must-see. (id:60365)
11 Henderson Court
Ingersoll, Ontario
Welcome to 11 Henderson Court, a stunning and spacious family home tucked away on a quiet cul-de-sac in the heart of Ingersoll. Offering nearly 3,000 square feet of beautifully finished living space on an exceptional 55 x 230-foot lot, this property combines luxury, comfort, and an unbeatable location. The main level features a massive kitchen that serves as the heart of the home, perfect for family gatherings and entertaining. Upstairs you'll find four generously sized bedrooms, while the fully finished basement offers two additional bedrooms, a second kitchen, and a full bathroom ideal for multi-generational living or hosting guests. Step outside to your private backyard oasis, complete with an inground pool, hot tub, a pool house and a huge deck overlooking the expansive yard. This outdoor space is perfect for summer entertaining, weekend relaxation, or simply enjoying the peaceful surroundings. The property's prime location means you're just minutes from excellent schools, shopping, dining, and recreational facilities. Quick access to Highway 401 makes commuting to London, Woodstock, and surrounding areas a breeze, and Ingersoll's VIA Rail station offers convenient train service between Toronto and Windsor. Residents enjoy a vibrant community with local parks, trails, cultural attractions, seasonal festivals, and a charming downtown core. Nearby cities offer expanded shopping and amenities, while beaches along Lake Erie and Lake Huron are within an easy drive for summer day trips. This rare offering blends space, privacy, and lifestyle in one of Ingersoll's most sought-after neighbourhoods. (id:60365)
74 West 3rd Street
Hamilton, Ontario
Fully renovated from top to bottom, this stunning 3+3 bedroom, 2 bathroom home in Hamilton's highly desirable West Mountain offers an exceptional opportunity for first-time buyers, savvy investors, or multi-generational families seeking space, versatility, and income potential, located just minutes from Mohawk College, public transit, shopping, schools, hospitals, and major commuter routes, and featuring a bright, open-concept main level with a spacious living and dining area, a modern upgraded kitchen with sleek finishes, three generous bedrooms, and a stylish full bathroom, while the fully finished lower level, accessed through a private side entrance, adds incredible value with three additional bedrooms, another full bathroom, and its own laundry, making it ideal for house hacking, accommodation, or rental income to help offset the mortgage, and boasting additional highlights such as updated flooring, lighting, and fixtures throughout and laundry areas for maximum functionality, a large driveway offering ample parking, and a quiet, family-friendly location in one of the Mountain's most in-demand communities, this move-in-ready home is a true turn-key investment that checks all the boxes for comfort, convenience, and long-term growth in a prime Hamilton neighbourhood where properties like this are rarely available and highly sought after. (id:60365)
14 Distillery Street E
Kawartha Lakes, Ontario
Calling All Horse Enthusiasts and Homesteaders! Embrace the tranquil country lifestyle with this exceptional opportunity. Located in the conveniently situated town of **Omemee**, this charming **11+ acre property** is just a short distance from local amenities. The facility was previously home to a successful therapeutic horseback riding program and pony farm. The property features a spacious **approximately 30' x 50' barn**, equipped with four stalls (with the potential for additional stalls), a feed room, and a tack room, making it ideal for your equestrian pursuits. The barn also includes a wide aisle, perfect for grooming and tacking, with the versatility to be repurposed for various uses. Additionally, you will find an **approximately 10' x 30' quarantine shed**, several paddocks, and an outdoor sand riding ring. The charming century home on the property offers three bedrooms, two bathrooms, and the convenience of main floor laundry, all topped with a steel roof installed in approximately 2021. Enjoy the serene atmosphere from the inviting front porch, which provides an ideal setting to unwind and appreciate the peaceful surroundings. A picturesque creek meanders through part of the property, complemented by trails perfect for riding and nature walks. The possibilities here are limitless! Seize the opportunity to experience the beauty of country living, or work from home in this serene environment. Note: Property consists of 5 separate assessment roll numbers. Buyers to do their own due diligence regarding the permitted uses and potential for lot severance. (id:60365)
10 - 2774 King Street E
Hamilton, Ontario
Welcome to this exceptional END-UNIT bungaloft townhome (w/ in-law potential & a bedroom AND bathroom on each level including the walk-out basement) - a truly rare find offering a thoughtful blend of architectural charm, functional design & unparalleled location! Situated across from St. Joseph's Urgent Care, this home combines the ease of bungalow-style living w/ the spacious versatility of a lofted second level & a finished walk-out basement - perfectly suited for multi-generational living or those seeking to downsize without compromise. The home's manicured curb appeal & private end-unit positioning provides an enhanced sense of space, natural light, and privacy. At the heart of the home lies an open-concept living space, accentuated by soaring vaulted ceilings that create an expansive feel. The spacious kitchen features generous prep & storage space, quality s/s appl's and a large island flowing seamlessly into the dining and living room with access to the upper balcony. Enhanced by a cozy gas fireplace & beautiful flooring that extends throughout, this space effortlessly blends comfort for everyday living with elegance for hosting guests and offers three spacious bedrooms, including a main floor primary and 3 bathrooms - including the main level w/ a premium accessible walk-in jetted shower tub rarely found in homes (2024- approx $18k value)! Step down to the walk-out basement offering in-law potential which includes a kitchen, bedroom, 3pc bath & living/dining room and features direct access to the rear patio through the separate entrance which offers a private retreat to enjoy! Situated in a prime neighbourhood, w/ near-direct Hwy access, steps to public transit & mins to upcoming GO Station, as well as nearby parks, schools & all major shopping and lifestyle amenities - this home is sure to please! Don't miss your chance to own this rare end-unit bungaloft - opportunities like this are few and far between! Must be seen to be truly appreciated - a MUST SEE! (id:60365)
41 Bellagio Avenue
Hamilton, Ontario
Turnkey 4-Bed, 4-Bath In Stoney Creek Mountains Coveted Hannon Community! This Move-In-Ready Gem Features A Professionally Finished Basement With Rec Room, Office/Bedroom + Ensuite, & Generous Storage. On The Main Level, Enjoy A Show-Stopping Kitchen With Over 38 Cabinets, A Large Breakfast Bar Island W/Built In Mini-Fridge, Ceiling-Height Cabinetry, Gas Range, & Stainless Steel Appliances. Along With Vaulted Ceilings, Wood California Shutters, & Pot Lights Throughout. Upstairs Offers A Spacious Primary W/Walk-In & Jacuzzi Ensuite, Two Bright Bedrooms, And Upper-Level Laundry Room. Outside, A Fenced Yard W/Gas Line, Stamped Concrete Patio, & A Four-Car Driveway. Steps To Parks, Schools, Shopping, Highways, Trails, & So Much More! (id:60365)
113 Lynden Road
Hamilton, Ontario
CHARMING, 3 + 2 Bedroom, 2 Bath, 1.5 Storey Home on a Generous .34 Acre Lot in the Quaint Village of Lynden. Enjoy the Community Amenities Including the Library, Parks and the Lynden Legion - Host to Many Local Events. This Property Offers the Potential for 1-Level Living with 3 Main Floor Bedrooms & 4-Piece Bath, Living Room, Dining Room & Eat-in Kitchen. 2nd Level Features Bedroom/Loft Space, 2nd Bedroom Suitable for Children, a Small Den or Play Hideaway & 3-Piece Bath. Picturesque, Fully Fenced Yard Backing onto Wooded Area Features a Large Deck with Pergola (2023). Full Unfinished Basement Perfect for Storage and Hobbies. Many Upgrades Throughout the Years - Flooring, Some Windows, Kitchen (2019), Furnace/AC (2022), Electrical 200 AMP (2018), Front Deck (2023), Fencing (2018). Enjoy Country Living Just Minutes Away from City Amenities. Easy Access to the 403 & Major Routes. (id:60365)
1520 Berkshire Drive
Kingston, Ontario
Rare offering: brand new custom-built home on a 40.72 x 192.42 huge lot in the heart of Kingston. Oversized island, countertop, large fridge. Luxury living in one of the most distinguished residences. The 2nd floor hosts four spacious, large bedrooms with beautiful finishes, and extra space can be used for another room, or anything your heart desires. It is a 2-year-old house with a 2-car garage, brand new, on an extra-large lot with enough room to create gardens and a pool. Open concept living room and dining room with a modern gas fireplace, custom white and black cabinet mantle, and a Large modern kitchen countertop and bathrooms. The main floor features a laminate floor throughout and is accessible to the deck via patio doors. The washer and Dryer are located on the main floor for convenient use. This full basement can be changed into two or three additional bedrooms or used as a game room, den, office, or exercise room. Large back yard (192.42 feet) can be installed as a swimming pool, a playground, a garden, or a bigger deck. Very good neighbourhood, everyone is kind and open-minded. Comfort and an exceptionally warm entire home. The seller proudly installed an electronic vehicle charger in the car garage, a sleek and foward thanking upgraded. (id:60365)













