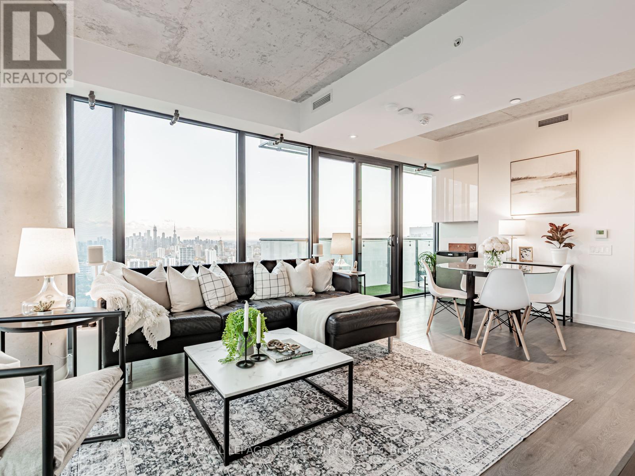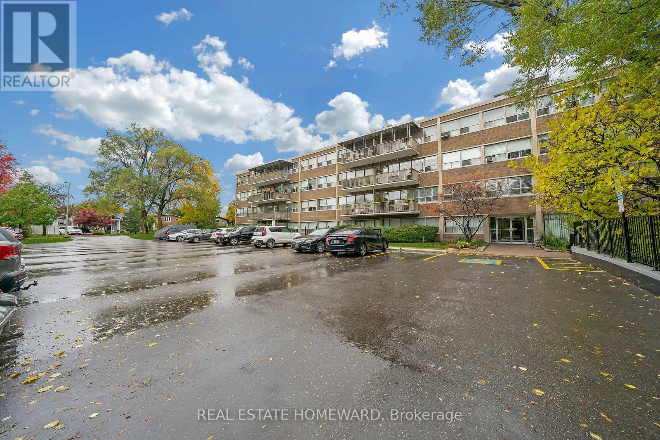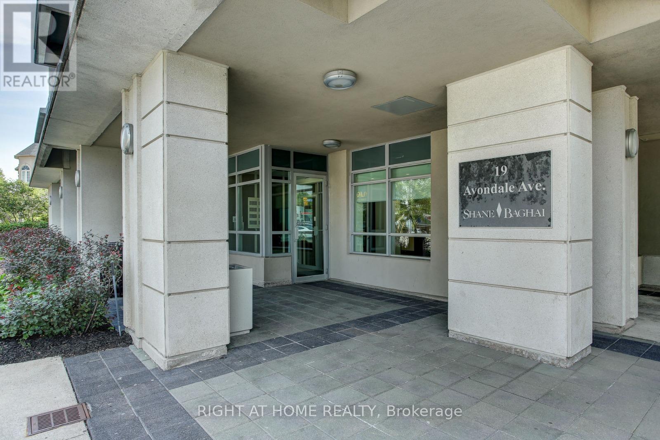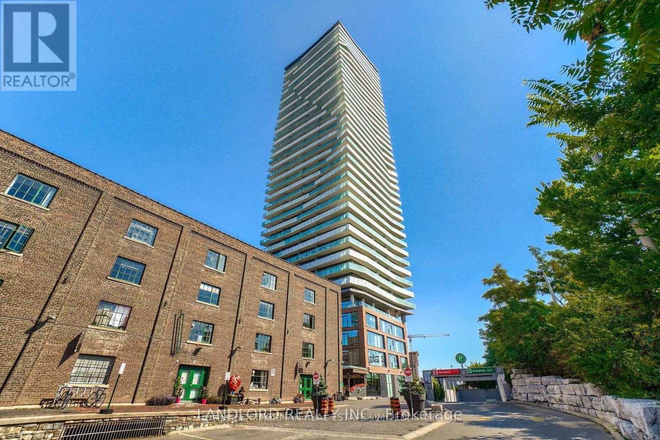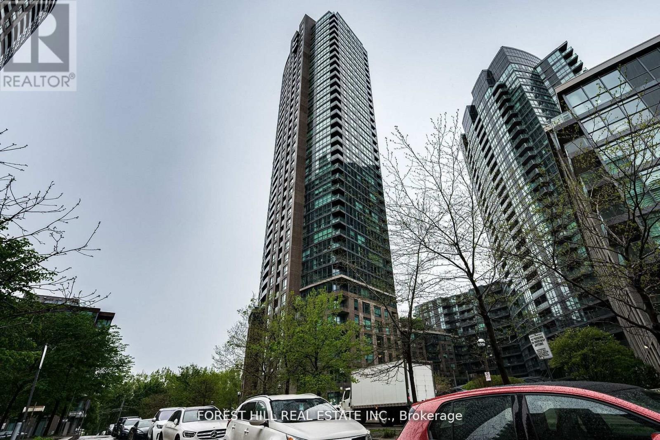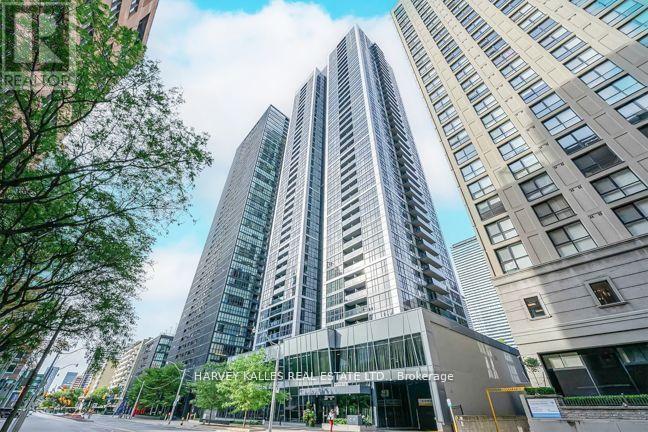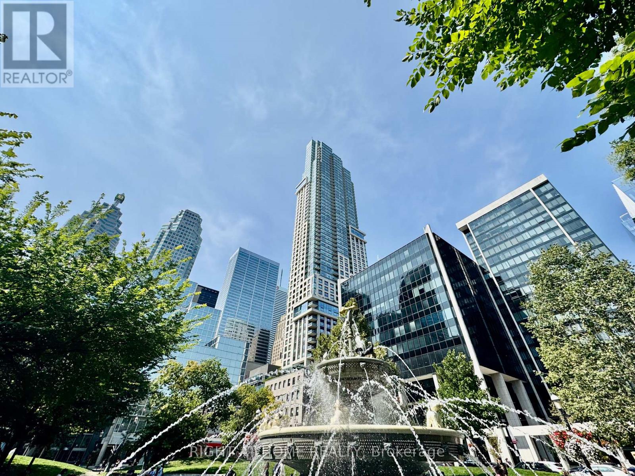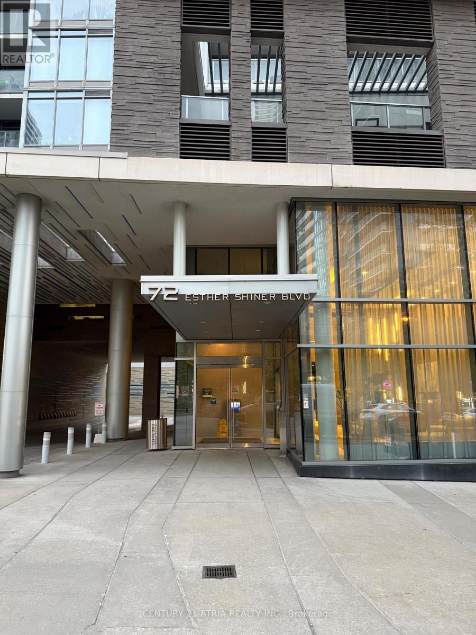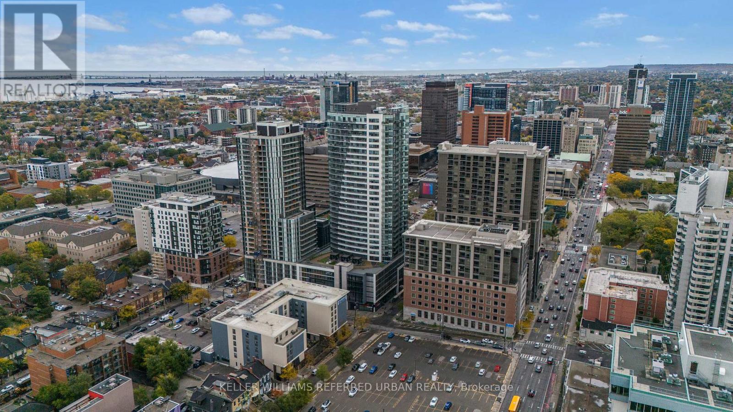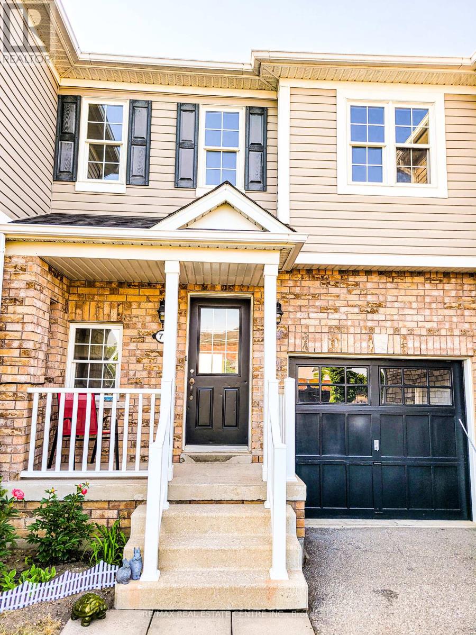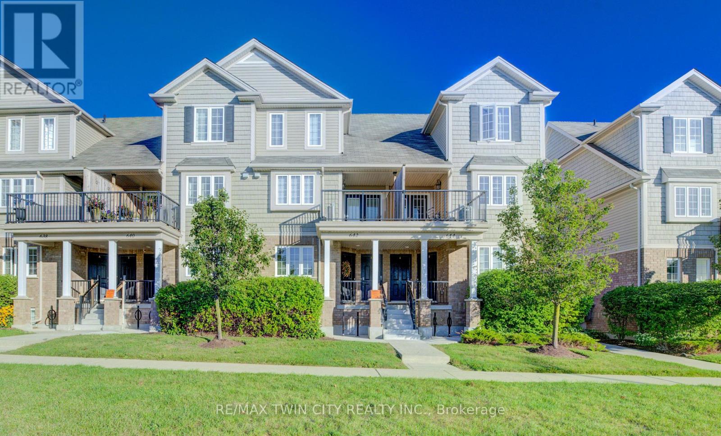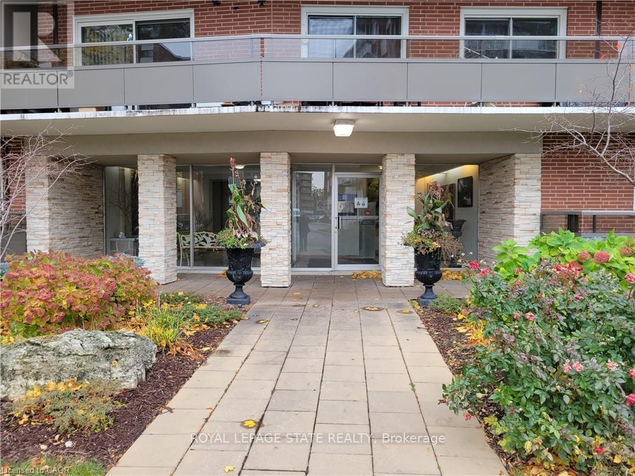4209 - 161 Roehampton Avenue
Toronto, Ontario
Welcome to this spectacular corner suite, where floor-to-ceiling windows flood the space with natural light and frame unobstructed, panoramic views of the water, city skyline, and unforgettable sunsets. From morning to night, every glance outside feels like a piece of art. This unit has been tastefully finished throughout, offering a seamless blend of modern elegance and comfort. The open-concept layout is perfect for entertaining or relaxing, while the finishes create a sophisticated, move-in-ready atmosphere. Every detail has been thoughtfully curated to maximize space, light, and livability. Set within one of the city's most desirable and amenity-rich buildings, residents enjoy access to an impressive collection of lifestyle features - including a state-of-the-art fitness centre, outdoor pool, hot tub, and a dedicated pet spa. The 8th-floor outdoor patio offers an ideal space to unwind or entertain with friends while taking in the views. "The Cave," a standout feature of the building, provides the ultimate entertainment experience - complete with a billiards lounge, golf simulator, and private bar. Whether you're hosting a night in or looking to relax after a long day, this space truly elevates the meaning of modern condo living. Enjoy luxury, lifestyle, and location - all in one breathtaking corner unit with views that never get old. (id:60365)
306 - 160 The Donway W
Toronto, Ontario
Welcome to 160 The Donway West, a quiet, low-rise building within walking distance to Shops At Don Mills. This bright and spacious suite has an open and functional layout. Two large bedrooms with oversized closets. The suite offers ample storage, a locker and parking. Walk out from the living room to an oversized balcony with a garden view. The perfect place to relax. Enjoy urban living surrounded by parks, shopping and dining, with easy access to transit and major highways. Located in Don Mills, one of the oldest and most desirable communities in Toronto.** PROPERTY TAX, HEAT & WATER INCLUDED IN MAINTENANCE FEE ** (id:60365)
210 - 19 Avondale Avenue
Toronto, Ontario
Beautiful Renovated Furnished Luxury Condo Studio In a Prime North York Location. One Parking And One Locker Are Included In The Price. Enjoy The Convenience Of The Location And Save Time With 1 Min Access To 401, 3 Min Walk To Subway, Steps To Shopping Centers, Rabba , Banks, Starbucks Next Door, Whole Foods, and Restaurants. Great Furnished Condo With Walk Out To The Balcony and Ensuite Laundry. Amenities: Gym, Security. Game Room, Roof Top Bbq and Visitor Parking (id:60365)
903 - 70 Distillery Lane
Toronto, Ontario
Vacant, move in ready, professionally-managed unfurnished east-facing corner suite set within Toronto's Distillery District! Parking and locker included. Space-efficient two bedroom two bathroom layout blessed in all rooms with wall to wall floor to ceiling windows looking east and north over the suite's own wrap around balcony. Both bedrooms generously sized, each with direct bathroom access. Primary bedroom in particular enjoys room-wide sliding glass door access to both its ensuite and walk in closet. Features and finishes include: hardwood flooring, stone kitchen countertop and backsplash with under cabinet lighting, stainless steel appliances, roller shades on all windows, all existing light fixtures, large foyer/entrance closet, entrance set back from main living area for more privacy. Refer to listing images for all building amenities. Tenant pays electricity on own meter. (id:60365)
2107 - 219 Fort York Boulevard
Toronto, Ontario
Modern City Living with Iconic Views 219 Fort York Blvd, Suite 2107Welcome to urban living at its finest in the heart of downtown Toronto! This well-laid-out studio suite at 219 Fort York offers incredible value with unobstructed panoramic views of the lake, city skyline, and CN Tower the perfect backdrop to your everyday life. Bright and airy with 9-foot ceilings and floor-to-ceiling windows, this sun-drenched space feels open and inviting. Whether you're working from home, winding down after a long day, or enjoying the city lights at night, this suite offers a stylish and functional lifestyle in a vibrant downtown setting. Enjoy the convenience of TTC right at your doorstep, steps to the waterfront, parks, and trails, as well as close proximity to King West, Liberty Village, and Exhibition Place. Building amenities include 24-hour concierge service, a fully equipped fitness centre, and more. Ideal for first-time buyers, investors, or those looking for a smart pied-a-terre, this unit is ready for your personal touch. (id:60365)
403 - 28 Ted Rogers Way
Toronto, Ontario
Welcome to this newly renovated sleek one bedroom unit in highly demand downtown Couture Building to experience the urban luxury living! This unit offers you open concept layout that blends the kitchen, dining and living area seamlessly. The modern kitchen features all stainless steel appliances with chic cabinetry, caesar stone counter top and mosaic glass backsplash. The stunning floor to ceiling large windows allow you to enjoy the urban city views day and night. The Prime bedroom with walk-in closet. Excellent location with walking score of 99! Short distance to Yonge/Bloor two subway lines, University of Toronto, restaurants, cafes, shopping and Yorkville. Building features great amenities with 24 hours concierge, gym, party room, whirlpool hot-tub, indoor/outdoor pool, games room, guest suites, theatre, visitor parking and more. Don't miss this opportunity to indulge yourself in this sophisticated urban living! (id:60365)
5004 - 88 Scott Street
Toronto, Ontario
Welcome to 88 Scott Luxury Condominium Building Located in Downtown Toronto Primary Location. Interior over 1200 SQFT with Luxurious Design: 3 Bedrooms 2 Bathrooms 2 Balconies 1 Parking 1 Locker. Open Concept Gourmet Kitchen with Plenty of Storage, Top of Line Appliances. Walking distance to CBD, Union Station, Subway Stations, Public Transit, Music Halls, Hotels, St. Lawrence Market, Restaurants, Super Markets, Shops, Lakefront. 300 Degree Unobstructed View of Lake Ontario and Much More. The unit is very well maintained with excellent condition. 5 Star Amenities including indoor swim pool, Gym, Multi-purpose room, Residence Lounge, Guest Suites, 24 hour Concierge Service. (id:60365)
1808 - 72 Esther Shiner Boulevard
Toronto, Ontario
Location! Location! Location! This massive, space efficient, and functional open concept 1 bedroom + den, 1 washroom unit built by Concord (Tango 2) is situated in the heart of Toronto's Bayview Village. Steps away from public transit, shopping plazas, and great food and entertainment. This is a must see unit! (id:60365)
1502 - 20 George Street
Hamilton, Ontario
Experience upscale urban living in this beautifully designed, spacious, luxury apartment at 20 George Street, one of Hamilton's most desirable addresses. This contemporary high-rise offers a perfect blend of sophistication, convenience, and comfort - ideal for professionals seeking a stylish home base in the city's vibrant core. Step inside this spacious 1071 square foot, 2 bedroom, 2 bathroom open-concept suite featuring floor-to-ceiling windows that flood the space with natural light and showcase breathtaking city and lake views. The sleek modern kitchen is equipped with stainless steel appliances, quartz countertops, plenty of cupboard space and elegant finishes throughout. You'11 feel like a king looking out at the stunning north views over the city and beautiful Hamilton Harbour from two spacious balconies. Lots of storage space, in-suite laundry, and custom blinds. Unwind at the end of the day in the premium building amenities including a state-of-the-art fitness centre with yoga room, rooftop terrace with BBQs, party lounge with pool table, meeting room/boardroom, bike storage and more. Parking available for additional $150 per month or $200 per month plus hydro for EV. Live in the heart of it all! Steps to Hamilton's vibrant restaurant and arts scene! You're minutes to James St S. shops and restaurants, Go station, St Joseph's Hospital, McMaster University Downtown Centre, Jackson Square, Firstontario Centre, the Art Gallery of Hamilton, highway access, and HSR Public transportation. Easy access to Bruce trail, Hamilton's 403/QEW waterfalls and Harbourfront parks. whether you're a busy professional, medical resident, or executive seeking convenience and class, 20 George Street offers a truly elevated Tivestyle in the Heart of Hamilton's ambitious downtown core! (id:60365)
71 Bloomington Drive
Cambridge, Ontario
3-bedroom, 1-bathroom WELL MAINTAINED FREEHOLD townhouse in an excellent area of Cambridge! Features include an attached garage, walk-out basement, and balcony off the dining area. Ideal for first-time buyers or investors. Move in ready condition, book your showing today! (id:60365)
642a - 642 Woodlawn Road E
Guelph, Ontario
Beautifully Renovated 3-Bedroom Townhome Condo Steps from Guelph Lake! Nestled beside the breathtaking Guelph Lake Conservation Area, this 3-bedroom, 2-bathroom townhome condo offers the perfect balance of nature and convenience. Enjoy trails, a beach, swimming, and fishing just moments from your doorstep-all while living in a vibrant yet peaceful community. Inside, the home has been extensively updated for modern comfort. The kitchen boasts brand-new stainless steel appliances (stove, fridge, washer, dryer, range hood/microwave), complemented by fresh new cupboards. The main floor features a beautifully updated living room laminate floor, while all three bedrooms have been upgraded with new carpeting (August 2025) for a warm and inviting feel. Major updates provide years of peace of mind, including a stackable washer/dryer (2024), owned hot water tank (2024), and a water softener (2023). With shopping, excellent restaurants, and amenities just minutes away, this home combines natural beauty with everyday convenience. A truly move-in-ready opportunity! (id:60365)
210 - 11 Woodman Drive S
Hamilton, Ontario
Well maintained building + unit, walking distance to amenities, close to Red Hill + Hwy. Two spacious bdrms, 4 pc bth, oversided porch. Parking spot # 17. Locker on 2nd floor. Washer + Dryer located on every floor. Don't miss out! (id:60365)

