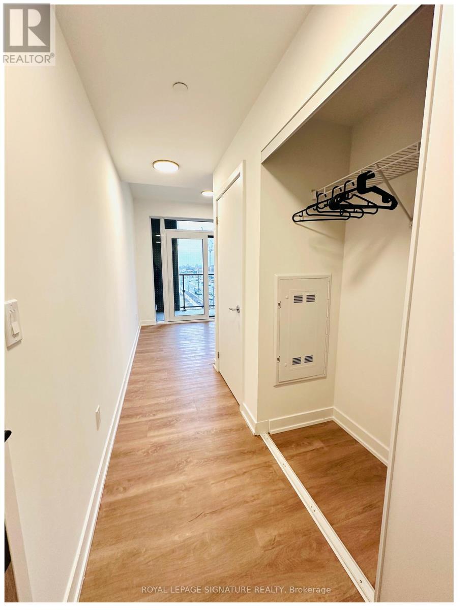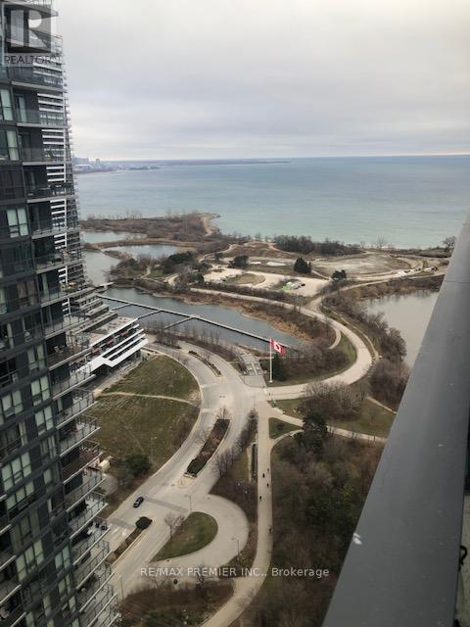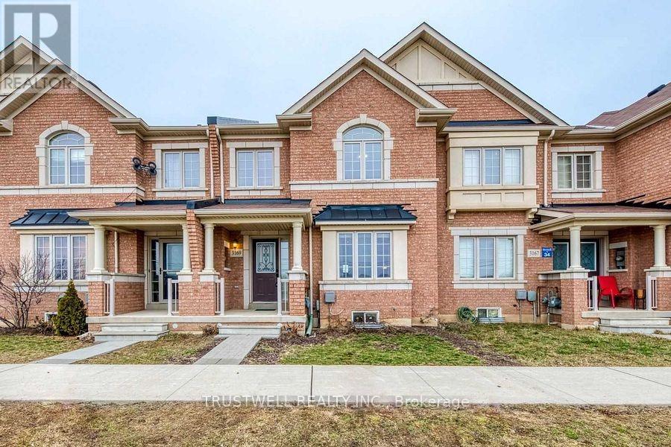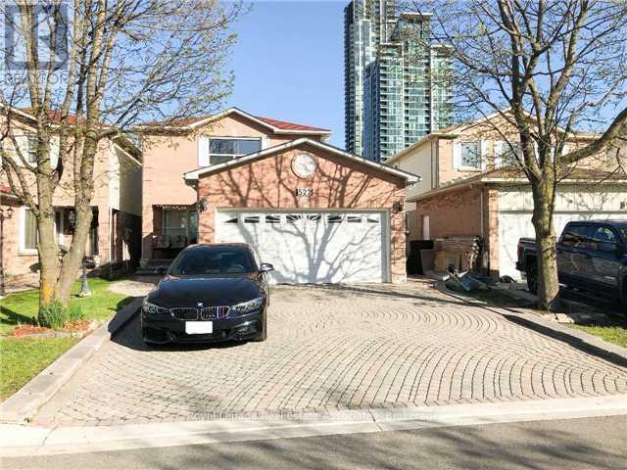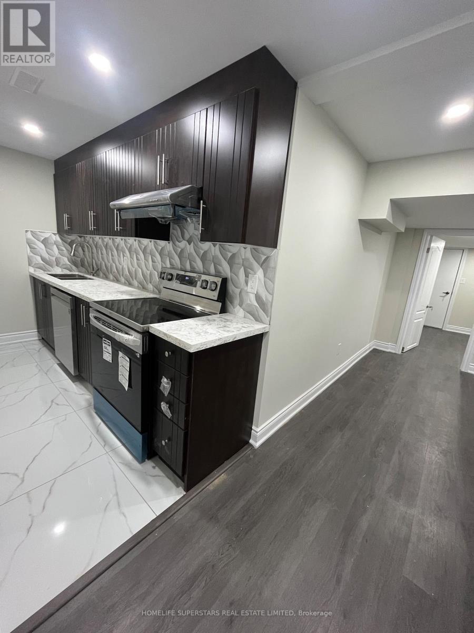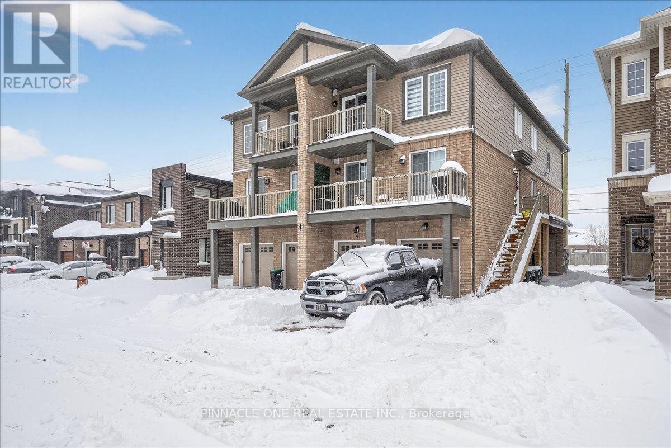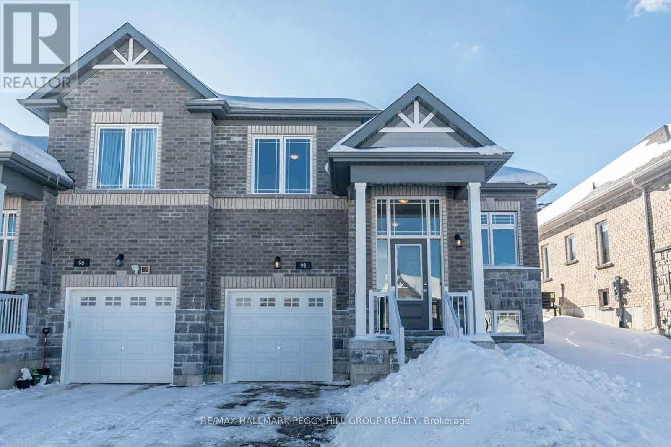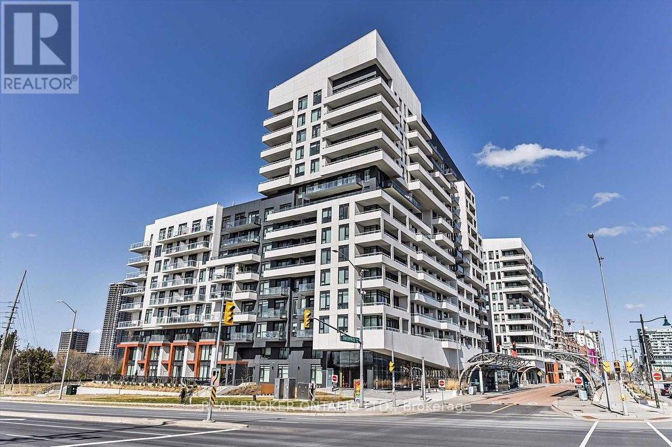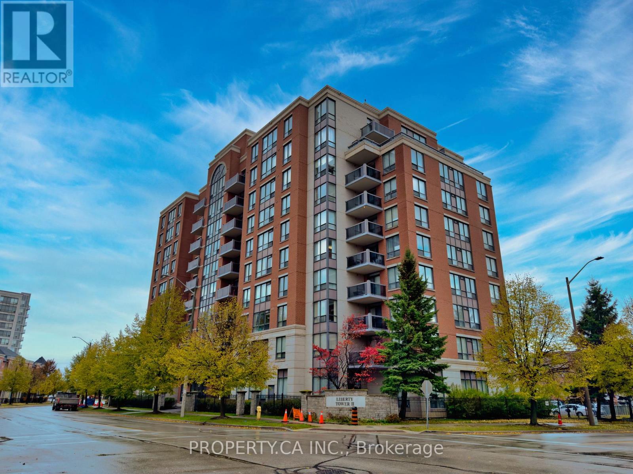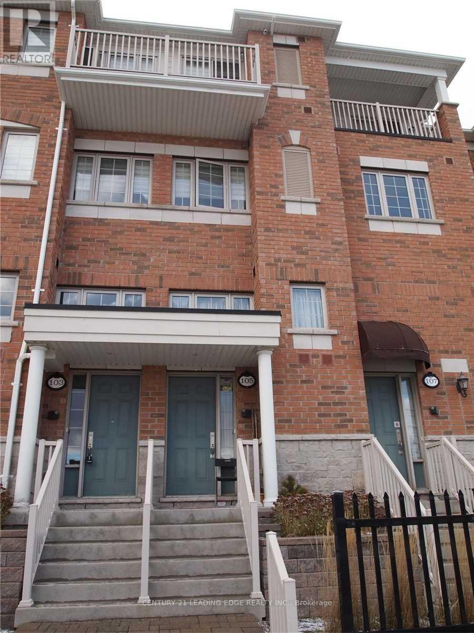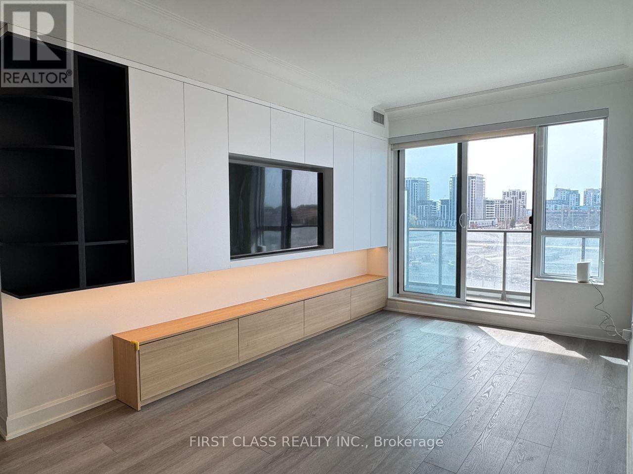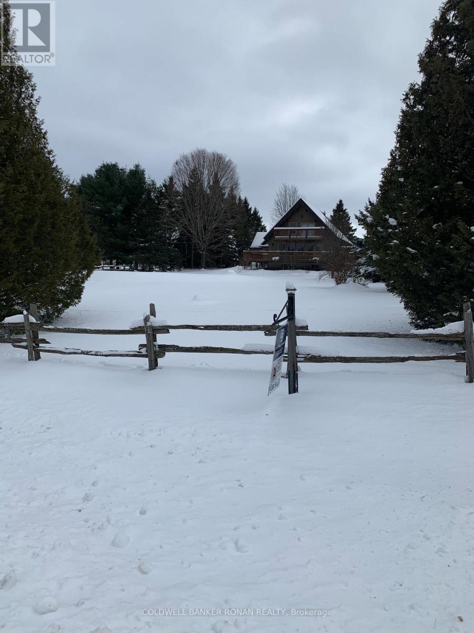431 - 1007 The Queensway
Toronto, Ontario
Welcome to Verge East, a bright and modern condo designed for comfort and convenience. This inviting 1 bed + den suite offers stylish finishes and plenty of natural light. Enjoy a beautifully appointed kitchen, a spacious bedroom, and a versatile den perfect for a home office or guest space. Step outside your door to resort-style amenities, including a state-of-the-art fitness center, a fun and vibrant kids' play room, and an impressive golf simulator for year-round practice. Verge East blends luxury and lifestyle-making it the perfect place to call home. (id:60365)
4210 - 2212 Lake Shore Boulevard W
Toronto, Ontario
COME AND ENJOY THE WATERFRONT LIFESTYLE IN THIS PRIME LOCATION WITH A LAKE VIEW, NEAR TRAILS, PARKS, SHOPS, RESTAURANTS AND CAFE'S. THIS 1 BEDROOM + DEN BOASTS PLENTY OF UPGRADES INCLUDING RECESSED POT LIGHTS, HARDWOOD FLOORS THROUGHOUT, DESIGNER GLASS BACKSPLASH. HEATED BATHROOM FLOOR. OPEN CONCEPT KITCHEN/LIV RM, STAINLESS STEEL APPLIANCES, ( A FURNISHED UNIT CAN BE NEGOTIATED) . MOVE IN READY! (id:60365)
3169 Neyagawa Boulevard
Oakville, Ontario
Location, Location, Location! The moment you open the front door, you're welcomed by a spacious, open layout that lets you breathe freely. No neighbors watching you-just privacy and comfort! Beautiful Updated Kitchen, Quartz Counter Tops With Granite Undermount Sink, Updated S/Steel Appliances. Family size Breakfast Area With W/O To Deck (Thru Laundry). Bright Living Room and Dining Room with Hardwood Flooring & Pot Lights. Finished Basement, as Recreation Room With Pot Lights, 3Pc Bath! Large size Primary Bedroom, W/I Closet & 4Pc Ensuite With Soaker Tub & Separate Shower. Some furniture included; no need to buy basic household furniture. Beautiful Views From The Front Of The Home Overlooking North Park, Sixteen Mile Sports Complex & Glenorchy Conservation Area! Large Windows In Bedrooms Allowing Ample Natural Light. Convenient Main Floor Laundry With W/O To Private Backyard Deck With Access To 2 Car Detached Garage. Lots Of Space For Your Growing Family, Bonus 2 Car Garage! Amazing Location In Popular Preserve Communities With Amenities Just Steps Away... Parks & Trails, Sports Complex, Library, Shopping & Restaurants, Hospital, Schools & More! (id:60365)
Bsmt - 522 Turnbridge Road
Mississauga, Ontario
1 Bedroom + Den Basement Rental. All Inclusive, This Completely Renovated Apartment Comes With A Full Kitchen, 4 Pc Bath And Separate Entrance, Beautiful Laminate Flooring And Freshly Painted Throughout. Just A Short Walk To Square One & Utm, Sheridan College & Metal Works. Perfect For Commuters Looking To Skip Traffic With Close Proximity To The Go. Come Take A Look Before Its Too Late! (id:60365)
78 Circus Crescent
Brampton, Ontario
Legal Basement Apartment, just like brand new, Two Bedrooms, One Full Washroom, Modern Kitchen With Built-In Dish Washer, Quartz Countertops, Stainless Steel Appliances, All Laminate Floor. Separate Laundry For Basement , Separate Side Entrance, Large Windows, One Car Parking, 30% Of Utilities To Be Paid By The Tenant. NO Pets, No Smoking. Very close to all the facilities. (id:60365)
4 - 41 Pumpkin Corner Crescent
Barrie, Ontario
FULLY FURNISHED top-floor unit in a modern stacked townhouse right off Mapleview in Barrie. This is the largest layout in the complex, offering three spacious bedrooms and two full bathrooms, beautifully finished and furnished with top-of-the-line furniture and design. Located just minutes from all major shopping, restaurants, schools, transit, and Highway 400, the convenience is unmatched. Available for a one-year lease, this home is perfect for anyone seeking a stylish, turnkey space in a highly accessible and well-connected neighbourhood. Water and internet included in rent. If the furniture is not required, the terms are open to negotiation. (id:60365)
98 Isabella Drive
Orillia, Ontario
FIVE BEDROOMS, A FINISHED WALKOUT BASEMENT, & A LOCATION THAT MAKES LIFE EASY! Situated in West Ridge where everyday essentials, scenic trails, parks, schools, Lakehead University, and everything from charming boutiques to Costco and Home Depot sit within easy reach, this modern 2019-built home sets the tone for relaxed living with a hint of excitement. Sunlight fills the open-concept main level, softening the neutral paint tones and plush carpet to create a warm, inviting atmosphere that feels instantly welcoming. The living room flows to a garden door walkout that opens onto a fenced backyard, giving you a private spot to unwind with morning coffee or enjoy easy outdoor time. The kitchen brings together stainless steel appliances and generous cabinetry to keep daily routines running smoothly. With five bedrooms, the layout works beautifully for families who want room to spread out, and the fully finished walkout basement adds even more flexibility with a comfortable rec room, two additional bedrooms, and a full bathroom. An all-brick exterior adds timeless curb appeal, parking for four keeps life simple, and direct garage access to the basement ties everything together with everyday ease. This is a #HomeToStay that offers everyday convenience, easy access to shopping and dining, and a warm, welcoming place to come home to at the end of the day. (id:60365)
1111 - 8 Rouge Valley Drive
Markham, Ontario
Excellent Opportunity To Live At The Heart Of Downtown Markham! Luxury 1 Bed, 1 Den Condo Unit With Open Concept Includes 2 Full Bathrooms, 9 Ft Ceiling, Integrated Appliances And High End Finishes Of Quartz Countertops and Backsplash. Balcony with Unobstructed Views. Steps Away From Theatre, Restaurants, Parks, VIVA Transit. Close By To Supermarkets, York University, and Hwy 404 And 407. (id:60365)
301 - 51 Times Avenue
Markham, Ontario
Luxury Liberty Tower II in Thornhill! Check out this affordable, bright, 1+Den with 2 full washrooms - easily convertible to 2 bedrooms. East exposure with open view, large kitchen andLiving space with full-size bedroom and new laminate floors. Maintenance fees includes ALL utilities here; heat, hydro, CAC, water PLUS cable & internet with 1.5gb speed and Crave/HBO, no additional bills! Well located and short walk to Times Sq, Chalmers Gate & Commerce Valley shops/restaurants and short commute to Hwy 7/407/404, near parks & top schools (St. Robert CHS, Thornlea SS, Doncrest PS, St. Charles Garnier CES). (id:60365)
105 Silverwood Avenue
Richmond Hill, Ontario
Urban Townhouse, Great Location, Over 1,400 Sq.Ft. 3 Bedroom + 2.5 Washroom, South Facing View, 9Ft Ceiling, 2 Separate Balcony, Stone Counters, Separate Kitchen, Laminate Flooring At Living & Dining. Few Minds Walk To Yonge St., Bus Station, Shops, High School, And More... (id:60365)
707 - 8 Water Walk Drive
Markham, Ontario
Experience refined living in this exceptional 1,139 sq. ft. 2 Bed + Den residence at Riverview Condos-bright, spacious, and thoughtfully designed. Enjoy floor-to-ceiling windows, soaring 9' ceilings, and a generous 334 sq. ft. west-facing wraparound balcony and 2 Parking Spots . The modern chef's kitchen features a quartz island, premium JennAir and Fisher & Paykel appliances, and sleek two-tone cabinetry. A rare 2-ensuite layout offers maximum privacy and convenience, with both bedrooms enjoying their own 3-piece bathrooms. The enclosed den, complete with French doors and a closet, can easily serve as a 3rd bedroom or a quiet home office. Upgrades include crown moulding, designer roller shades, and upscale fixtures throughout. Two parking spaces are included-an exceptional advantage in this building. Low condo fees cover heat, AC, and Rogers internet. Residents have access to top-tier amenities: 24/7 concierge, smart parcel system, fitness centre, business lounge, rooftop BBQ terrace, and more. Located within the highly ranked Unionville High School catchment and just steps to Whole Foods, LCBO, Downtown Markham, the GO Station, and major highways. (id:60365)
20 Mountainview Road
Mulmur, Ontario
This beautiful 1 1/2 storey is set high on the Hills of Mulmur on 1.36 acres, with stunning views & countryside & a minute from the Mansfield Ski Club. Make this your home or a vacation house. Drive up the long driveway and you will find this lovely home situated at an angle with the detached double garage with work loft, along with strategically planted trees to give you the utmost privacy; it also overlooks a pond. You will feel the love & warmth when you walk in the door, especially with the heated floors in the spacious mudroom, great room & basement! This rustic country home is the perfect setting to entertain with a large great room offering lots of light & walk out to patio; excellent for guests to stay. The kitchen is next to the living & dining rooms offering wooden floors and several walk outs to the deck, along with a fireplace to relax on those cold evenings. There is main floor laundry for your convenience. The basement offers a finished rec room with plush carpet, 2 bedrooms & a large storage area, great for keeping your preserves & other fine items. This home will not disappoint as it feels like you're on vacation. The backyard has a firepit, garden shed & large deck & patio. Come take a look, you won't be disappointed. (id:60365)

