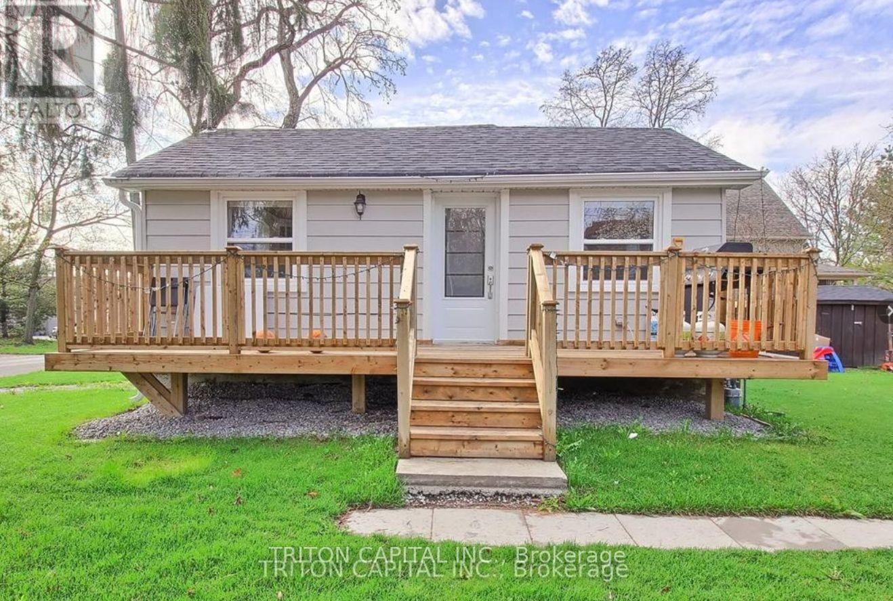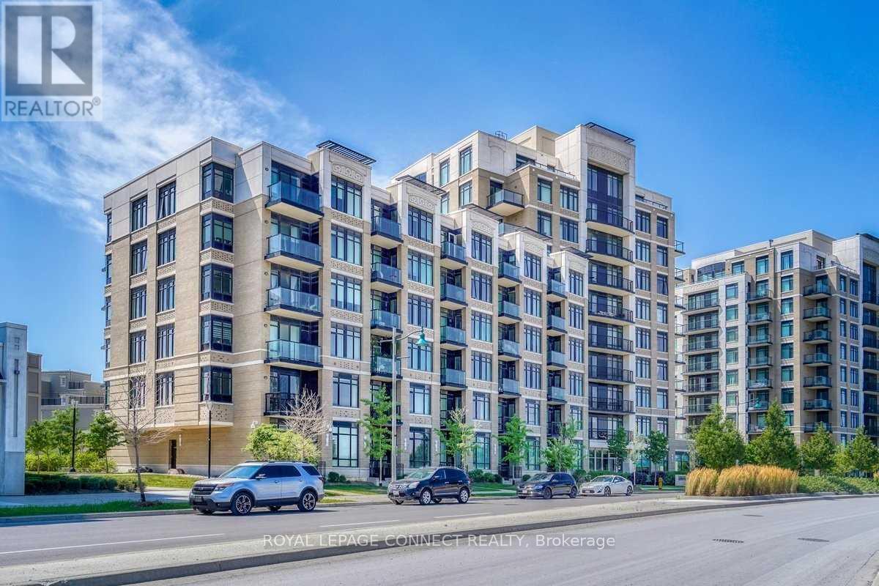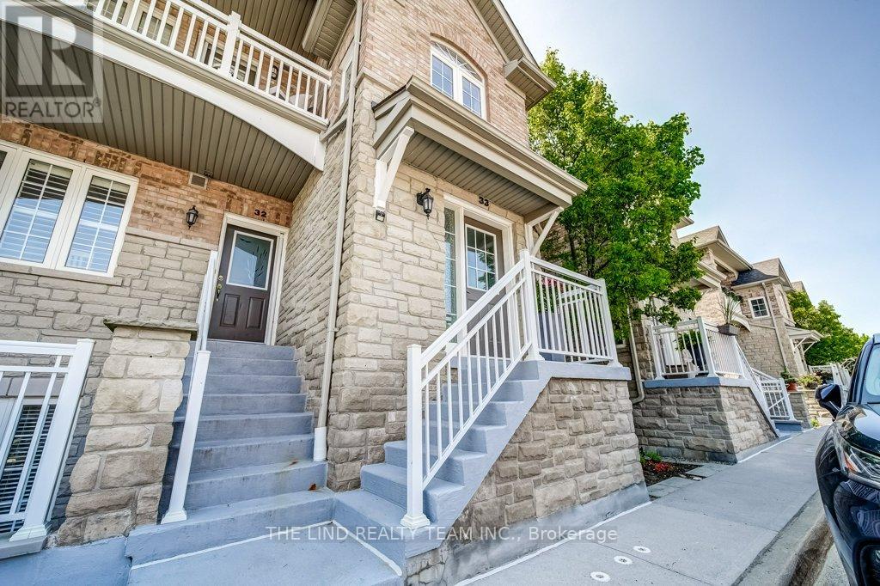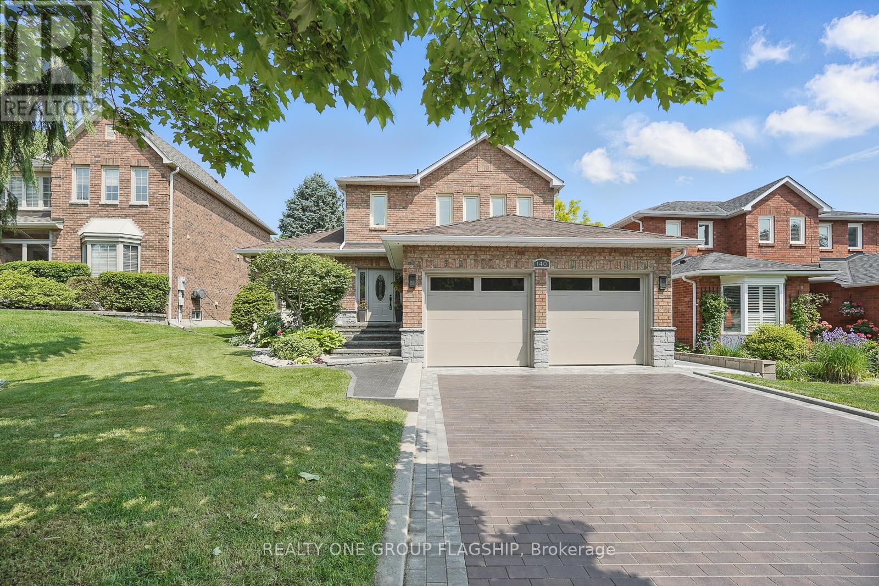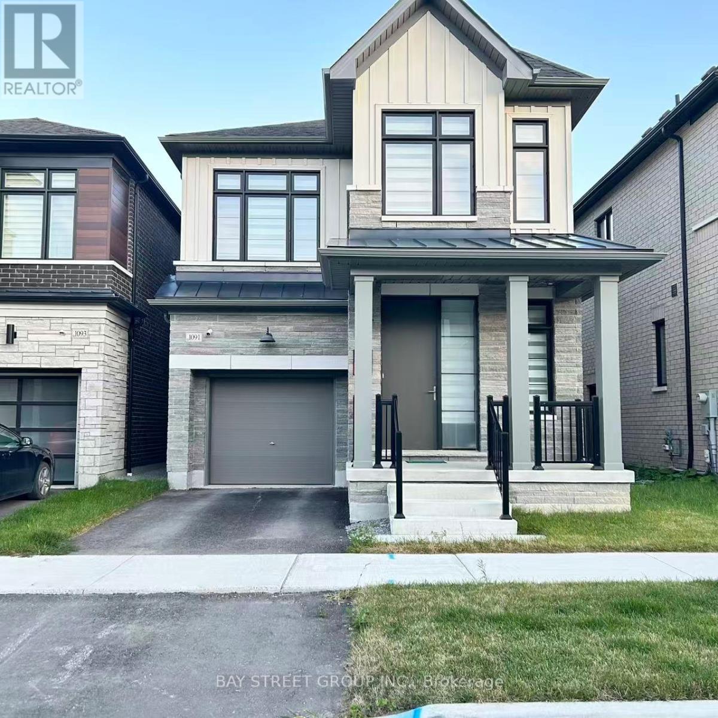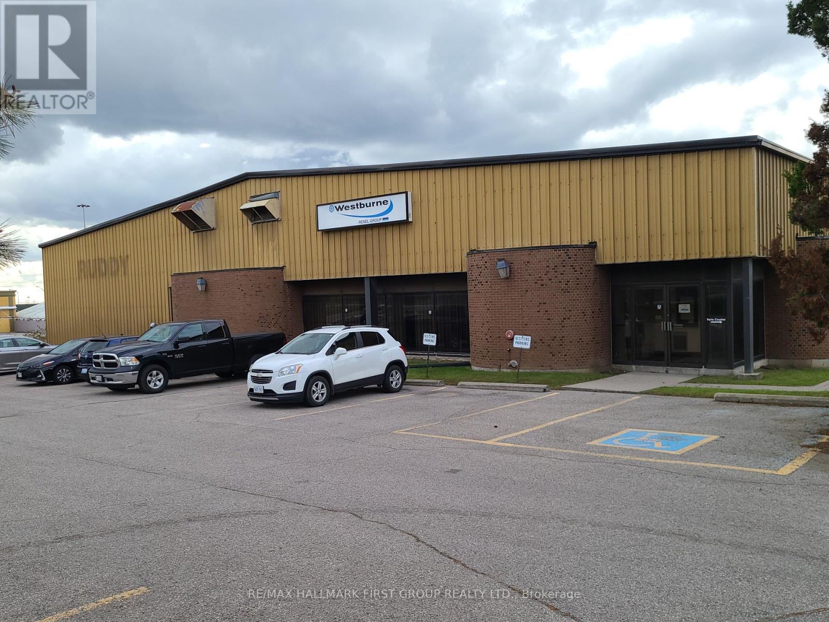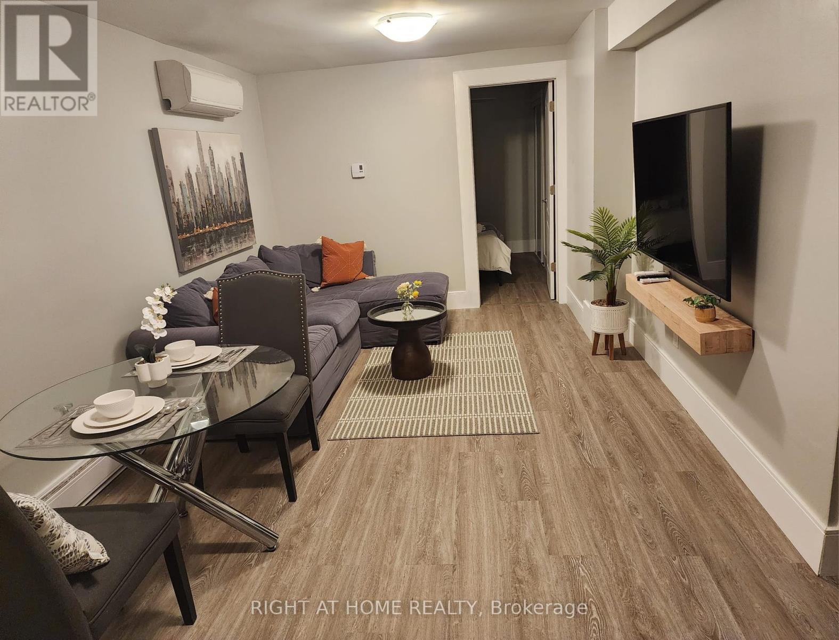1107 - 7811 Yonge Street
Markham, Ontario
Welcome to The Summit Condos, located in one of Old Thornhill's most established, picturesque enclaves. This exceptionally spacious, southwest facing, 782 sqft one bed, one bath suite offers a rare layout with oversized principal rooms. The large bedroom features 2 closets providing ample, flexible storage. The bright kitchen includes a sizeable eat-in area and picture window. Immaculate hardwood flooring adds refinement throughout. What sets this home apart are the lovely southwest views with lush treetops, manicured streets, and sweeping sunsets. The highly functional laundry room/ensuite locker could be used as a small office, craft room, or large pantry---it's versatile for so many uses. Set in a quiet tree-lined pocket of Yonge Street, surrounded by mature landscaping, charming heritage properties, and custom homes, this residence balances prestige and tranquility. Close to top-ranked schools, grocery stores, coffee shops, dining, golf courses, lush parks, and winding ravines. Transit outside your door (Go and Viva); Highways 7 and 407 minutes away. Amenities: exercise room, sauna, party/meeting room, billiards/games room, library, and outdoor pool. An impeccably maintained, well-managed building, with all utilities included in the maintenance fees for excellent value. A bright, oversized suite in a coveted setting---don't miss the chance to make it yours! (id:60365)
34 Napier Street
Vaughan, Ontario
Exceptional Lease Opportunity on One of Kleinburg's Most Prestigious Streets! Live in the heart of historic Kleinburg Village, just steps from charming boutiques, cafés, fine dining, scenic walking trails, and the iconic McMichael Art Gallery. This fully renovated 2+1 bedroom home features a bright open-concept kitchen, a separate private entrance, and an emergency egress window providing peace of mind for the fully finished lower level. The basement offers a spacious layout with a full bathroom, large bedroom, and a generous open-concept living area. Nestled among Kleinburg's most luxurious custom homes, this rare offering is your chance to lease in one of Vaughans most exclusive and desirable communities. Don't miss out on this opportunity to experience the charm and elegance of Kleinburg Village living! (id:60365)
6 Rockport Crescent
Richmond Hill, Ontario
Gorgeous Bungalow In High Demand Community, Bayview Secondary School Zone, Located At Quite Street. Newly Renovated W/ Open Concept Layout & Contemporary Finishing. Modern Kitchen W/ Granite Counter & Stainless-Steel Appl, Great Location W/ Convenient Access To Hwy 404, Transit, Go Station, Parks, Restaurants, Shopping & Schools (Crosby Heights Ps & High-Ranking Bayview Ss W/ Ib Program). (id:60365)
103 - 111 Upper Duke Crescent
Markham, Ontario
Agents Deeply Look At This Listing. Bright 1+Den, 2 Bath Unit In Downtown Markham. The Den Can Be Used As A Bedroom Or Office. 10Ft Ceiling Provide An Open Feeling and Fresh Air. Large Windows Covered With California Shutters Bring-In Tons Of Natural Light Or Soft Light Into The Condo Aparment. First Floor Allows A Second Entrance Or Exit And Ideal For Seniors Or A Family With A Small Child. This Condo Apartment Includes One Parking Spot And One Locker Which Are Conveniantly Located Close To Eachother, Near The Exit Door And Within View Of Eachother.This Unit Has Many Advantages. It Is A Far Distance From The Garbage, Recycling and Green Chute Providing A Quieter, Cleaner, Smelling And Much Less Chance Of Pest Infestation Common by Units Close To The Garbage Chute. Easy Walkout To Ground Level. Ideal For Seniors, Childen And The Challenged For A Quick Escape. No Elevators Are Used To Enter The Unit. Conveniant Downtown Markham Location Near Shops, Restaurants, Whole Foods, Parks, Tennis Courts, Go Train, and Viva. Quick Drive to Highway's 407 and 404. Move-In Ready. Wonderfull And Safe Neighbourhood For All Ages. (id:60365)
33 - 520 Silken Laumann Drive
Newmarket, Ontario
Wow! It's a knockout, just move in! 'One of a kind' of "open concept' executive home featuring 'plank' floors throughout! Soaring 9ft ceiling! Fresh modern neutral decor! Gourmet updated and upgraded kitchen with quality extended cabinetry - stainless steel appliances - granite counters - breakfast bar 'open' to great room with cosy gas fireplace and picturesque view overlooking scenic golf course! Inviting primary bedroom with his & hers closets, bright walkout to balcony and enticing updated 5pc ensuite with oversized glass shower and stand alone tub! Two large secondary bedrooms, 3rd bedroom with walkout to balcony and custom built-in cupboards! Upgraded light fixture and window coverings! Low maintenance fee includes landscaping, snow removal and Rogers Ignite cable and Internet. Two car tandem detached garage. T&T plaza 5 minute walk, 7 min to highway 404 and shopping, 3 mins to park! Show & Sell! (id:60365)
140 Heathwood Heights Drive
Aurora, Ontario
Welcome to this elegant, executive 3-bedroom home on a quiet, tree-lined street in the prestigious Hills of St. Andrew- one of Auroras most sought-after neighborhoods. This turn-key property showcases thousands spent in renovations inside & out. Curb appeal is unmatched with a magazine-worthy front garden, new driveway, stone walkway (2025), & stone veneer skirt wrapping the home. Inside, a smart layout offers formal living & dining rooms ideal for entertaining, & a main floor office perfect for working from home or easily used as a 4th bedroom. The updated kitchen features quartz countertops, stainless appliances (incl. brand new stove), updated cabinetry, & a breakfast island with added storage, flowing into a warm family room with a wood-burning fireplace. The laundry/mud room offers built-in storage, newer washer/dryer (2023), sink & a separate side entrance. Step outside to your private backyard oasis: an updated deck (2024) with solar post lighting & tall emerald cedars for privacy. Upstairs, the spacious primary suite features his-&-hers closets & a newly updated 3-piece ensuite. Two more bedrooms share a renovated 4-piece bath (2025). The finished basement includes a large rec/games room, bedroom, 2-piece bath, cold room, & storage (only furnace room unfinished). Bonus for buyers: Furnace, A/C, & hot water tank are on a worry-free rental plan (service + replacement included). Prefer ownership? Seller is happy to buy out the contract before closing. Basement will be freshly painted before possession. Extras: oak hardwood throughout, fibre internet, insulated double garage with new doors (2025), no sidewalk, fully fenced yard. Surrounded by trails, parks, & walking paths. Walk to St. Andrews College or enjoy a short drive to top private schools like St. Annes & Country Day, plus excellent public schools offering IB, AP, & French programs. Easy access to GO Transit & highways. Homes here are rarely available don't miss your chance! (id:60365)
Main Floor - 1608 Dufferin Street
Whitby, Ontario
Main floor 2 Bedroom unit for rent! Newer Renovated! 9 Feet Ceiling, Hardwood Floors, Stainless Steel Appliance, Situated On 50X209.25 Feet Lot With 1.5 Garage. Easy Access To 401, Walking Distance To Go Transit , Lake Marina, Whitby Yatch Club, Waterfront Trails. S/S Fridge And Stove, Range Hood, On Site Laundry. Rent Including Hydro, Water And Heat.2 Parking With 1.5 Garage. (id:60365)
1091 Pisces Trail
Pickering, Ontario
Bright and Spacious Detached Home Located In Family-Oriented Prestigious Neighborhood In Greenwood, Pickering. This Stunning Home Features with Good Size 3 Bedrooms+3 bathrooms, Large Primary Bedroom W/6 pcs ensuite & walk-in closet, Modern Kitchen W/Quartz Countertop Large Centre Island, Open Concept Eat-In Kitchen, including an open-concept layout perfect for entertaining, and Builder Finished Separate Entrance to The basement. Second Floor Laundry and With 9' Feet ceilings on both the main and second floors, and Access To Garage From Inside Of Home. 200 Amp. Close to To All Amenities, Schools, Go Station, Costco, Groceries, Hwy 401,407, Park, Hospital, Shopping, Banks etc. *EV car rough in (id:60365)
#4 & Outdoor Storage - 600 Thornton Road S
Oshawa, Ontario
A rare opportunity to lease budget-friendly 2nd floor office space with the added benefit of approximately 7,500 sq. ft. of unfenced outside storage. Available for only $5,550 per month + HST (utilities included), this property offers exceptional value in a prime location. Conveniently situated just minutes from Highway 401 and surrounded by numerous amenities, it provides the perfect combination of accessibility, functionality, and affordability for a wide range of business needs. (id:60365)
2 - 12 Beaton Avenue
Toronto, Ontario
This Bright and Spacious 2 Bedroom Apartment is a Must See.! Ideally located....on a residential street, but only a short walk to the all the action on Gerrard Street East....Little India where shops and restaurants are plentiful, and only a mere jump to Bodega Henrietta.... a great spot for brunch or lunch. Easy Access to transit to boot! Main Living Space is Open Concept with a Great Renovated Kitchen for those that like to cook and entertain. It features a large island, plenty of storage and stainless appliances. Rare - 2 bathrooms....no fighting for bathroom time. Great balcony off living room for morning coffee, and/or afteroon cocktails. Bonus: Ensuite Laundry, and Parking Space for One Vehicle. Property has stained mid brown floors...not reflected in pictures. Property is currently tenanted and pictures are reflective of when it was vacant. Property shows very well, but updated photos including Exterior, balcony, and interior will be uploaded later this week.. All Utilities are proportionately shared by the 3 units. Fantastic Landlords and they are looking for a fantastic Tenant! (id:60365)
Basement - 425 Cobblehill Drive
Oshawa, Ontario
Bright 1-Bedroom Furnished Basement Apartment with Parking, Welcome to your new home! This apartment is located in a quiet, family-friendly Oshawa neighborhood. Perfect for a single professional or student, it offers comfort, convenience, and privacy while keeping costs affordable. Features include:Private entrance for your own space and security, open-concept living area with room for dining and relaxation, full kitchen with modern appliances, cozy bedroom with closet space, 1 parking spot included in the rent, laundry available in unit. Separate temperature control settings. Utilities: Hydro and water, tenant pays 1/3 of total utilities with the owner. Location: Close to shopping, parks, restaurants, public transit, and quick highway access for easy commuting. Max 1 person occupancy only. Additional cost for multiple persons. (id:60365)
52 Princeway Drive
Toronto, Ontario
Welcome to 52 Princeway Drive in the sought after community of Wexford! Stunning Curb Appeal With Very Wide Driveway, Large Porch With GLASS Railing, A Valuable Extension Of Living TO Enjoy YOUR MORNING COFFEE. Exquisitely renovated top-to-bottom, with quality materials and finishes and attention to details. Professionally finished lower level with separate entrance offers opportunities for in-law-suite.featuring 2 bed, 4 pc washroom, chef kitchen, family and rec room.Spectacular solarium overlooking a private fenced landscaped backyard on a pie-shaped lot.Enjoy the party indoor, outdoor, summer and winter.Steps to TTC, Maryvale Park (with baseball diamonds, tennis courts, pool, and children's playground), Maryvale Community Center,Maryvale Public School (Elementary), St Kevin's Catholic School, Wexford Collegiate School of Arts (High School), Parkway Mall provides essential amenities like Metro, banking, McDonalds,Tim Hortons, Shoppers Drug Mart,LCBO,MINUTES TO Costco, Home Depot,library and restaurants. (id:60365)


