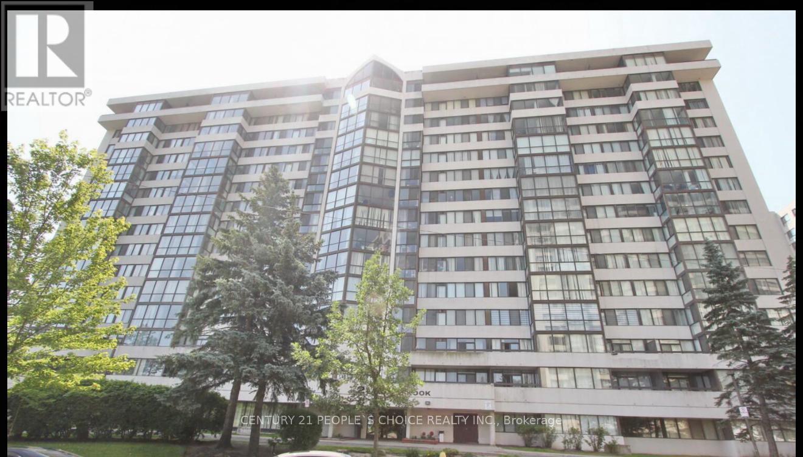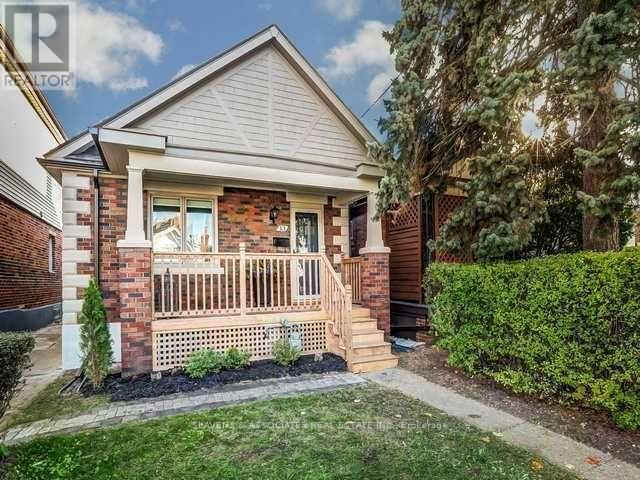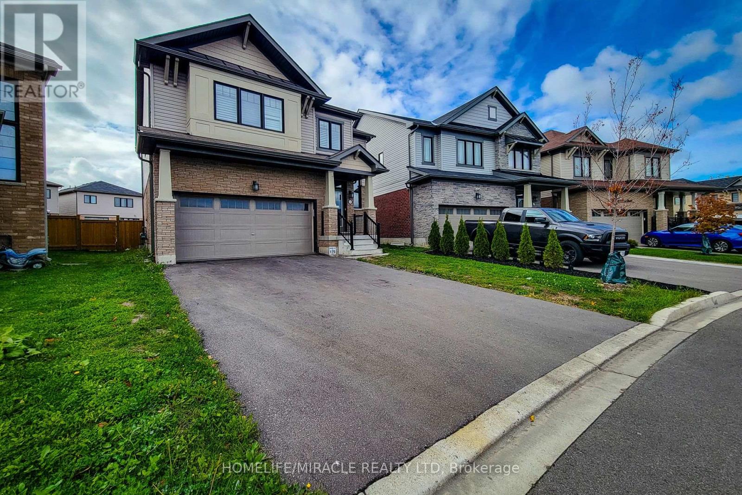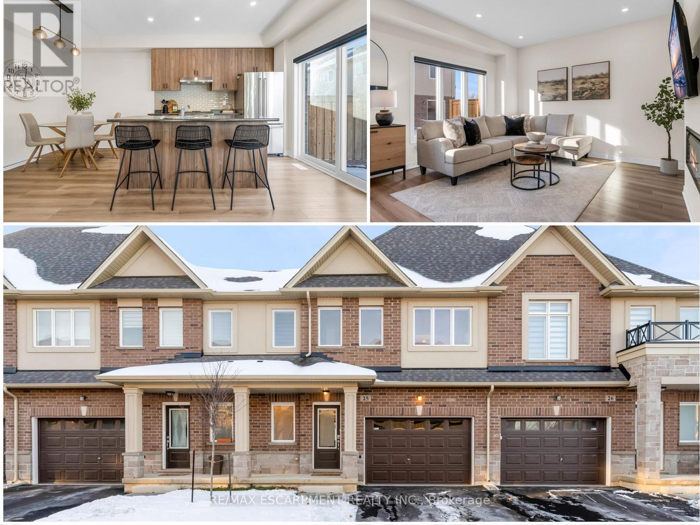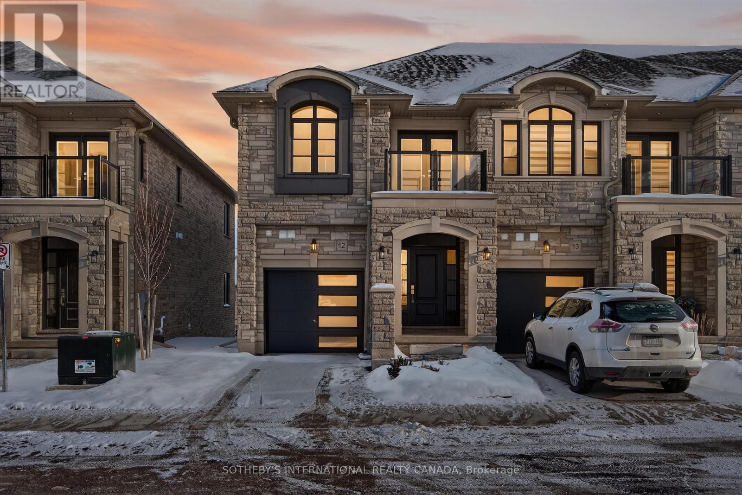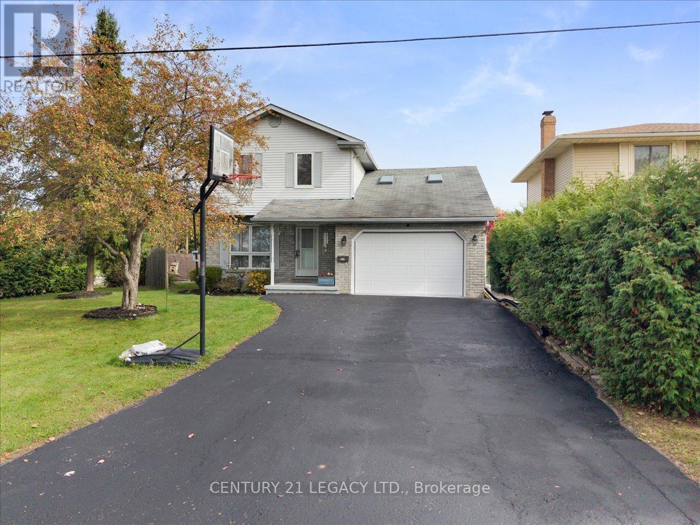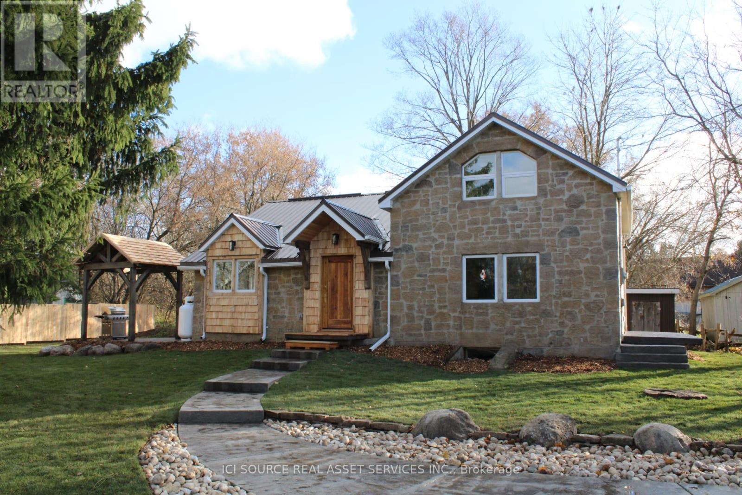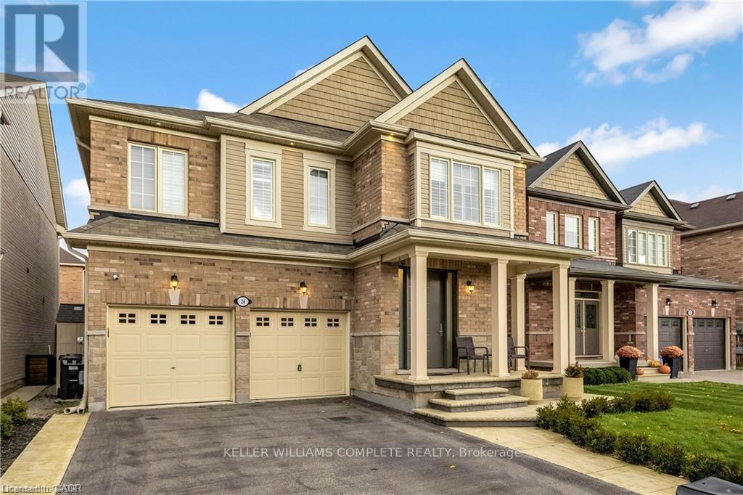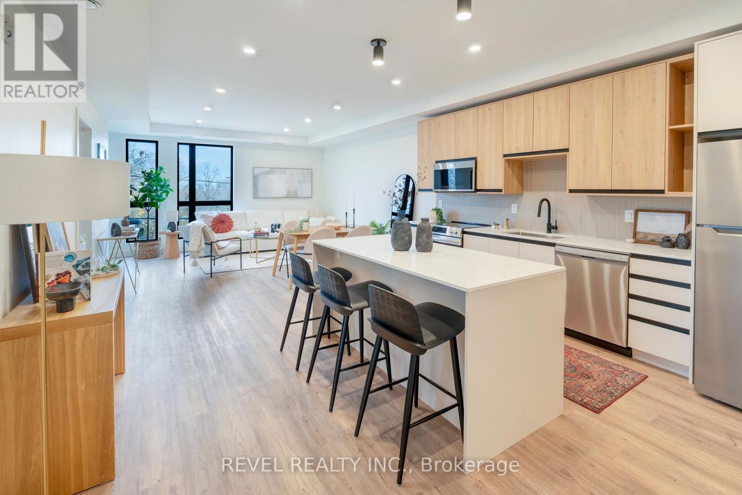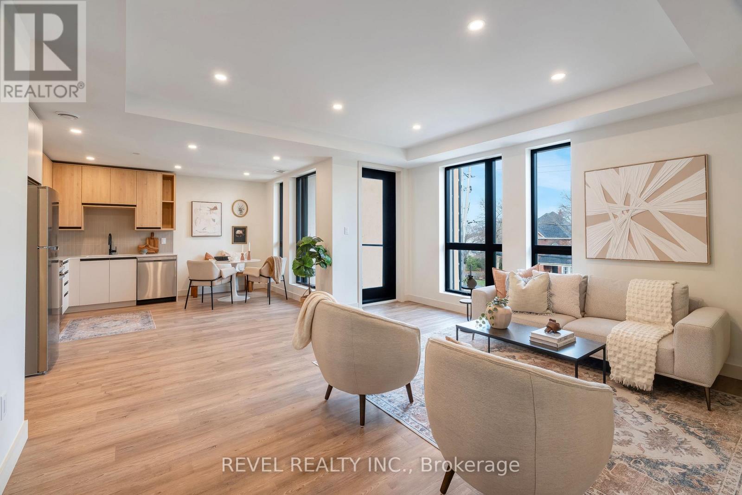307 - 21 Markbrook Lane
Toronto, Ontario
Excellent Location, Don't Miss Very Spacious Unit, In High Demand Steel & Kipling Area, Amazing Amenities, Fantastic Layout, Fabulous Opportunity, Very Spacious & Bright 2 Bedroom 2 full washrooms, Indoor Pool, Sauna, Exercise Room & Kids Play Room, Close To T.T.C., Banks, Junior, Senior, Middle & High School, Hospital, Walk In Clinic, Community Centre, Malls, Humber College, York University, 407 Etr, Ensuite Laundry, Enough Visitors Parking, Laminated Floor Throughout, Modern new Kitchen With Appliances, quarz counter top, Breakfast Area, Separate Storage Room, En-Suite Laundry With Front Loader Washer/Dryer, )Building Is Well Maintained With Security Cameras!! (id:60365)
13 Sutherland Avenue
Toronto, Ontario
Absolutely outstanding! Beautifully bungalow with detached garage and additional outdoor parking! Welcoming front porch leads to spacious living and dining room with hardwood floor and Chef's kitchen with stainless steel appliances, spa like main bath, fenced yard features private garden oasis! Fully reno'd in-law suite with separate entrance. True urban flair resounds throughout! Just steps to subway, Shoppers World and Dentonia Park! (id:60365)
63 Magdalena Street
Hamilton, Ontario
Welcome to 63 Magdalena St, a stunning 2021-built detached home in the highly desirable Stoney Creek Mountain community! Bright and spacious with a modern open-concept layout, featuring a stylish kitchen with stainless steel appliances and plenty of counter space. The large primary bedroom offers a private ensuite and walk-in closet, with generous additional bedrooms and main-floor laundry for convenience. Elegant double-door entry and double-wide driveway add curb appeal. The unfinished basement awaits your creativity. Immaculately maintained and move-in ready, close to parks, schools, shopping, and major highways. Truly an A+++ showstopper! (id:60365)
25 - 205 Thames Way
Hamilton, Ontario
Better than new! Built in 2024, this stunning freehold townhome is nestled in the desirable Hampton Park community built by Dicenzo Homes. The inviting curb appeal welcomes you into a bright, spacious main floor finished in modern neutral tones, featuring 9' ceilings, gorgeous low-maintenance vinyl flooring, custom zebra blinds throughout, modern recessed lighting and a large kitchen with upgraded cabinetry, premium stainless steel appliances, and a generous island overlooking the separate dining area and cozy living room. Large windows flood the space with natural light, while an inviting Napoleon fireplace adds warmth on chilly winter nights. A convenient 2-piece bath completes the main level. The upper level offers three spacious bedrooms, including a generous primary retreat with a modern 3-piece ensuite and two walk-in closets, along with an additional 4-piece bathroom. Downstairs, the basement awaits your finishing touches - currently utilized as a large laundry area and storage space, and equipped with a 3-piece rough-in for a future bathroom. Perfect for pets or enjoying the warmer months, the backyard is partially fenced with new sod in both the front and rear, easily accessible through large patio doors. added bonus, oversized garage w/ interior access! Just steps from the sprawling Hampton Park community park and conveniently close to all major amenities, this home is sure to impress - and is truly move-in ready. (id:60365)
12 - 675 Victoria Road N
Guelph, Ontario
Move-in ready and available for immediate occupancy! Last chance: this final 2-storey corner unit in Guelph's most luxury townhome community is officially for sale. Brand new and thoughtfully upgraded throughout, it offers exceptional value with a range of premium finishes. Featuring 3 bedrooms and 2.5 bathrooms, this home blends comfort, style, and functionality. The bright walkout basement, complete with rough-ins for a 3-piece bathroom, provides the perfect opportunity to expand your living space or design a custom recreation area. Inside, you'll find a wide custom staircase, high ceilings, and oversized windows that enhance the home's spacious and modern feel. As a newly built property, this unit may also qualify for Ontario's current first-time homebuyer rebates and incentives, creating an added advantage for buyers looking to maximize their investment. Don't miss this rare opportunity to own the last beautifully upgraded corner unit-and benefit from available first-time buyer programs in Ontario. (id:60365)
96 Brown Street
Erin, Ontario
Like A Detached End Unit Modern Town Home w/4 Bedrooms for Sale!! 9-foot ceilings on Main Floor comes with Hardwood Floors!! Modern Kitchen featuring Stainless Steel Appliances, Quartz counter tops, and a large Island breakfast bar & extra pantry space with organized shelves for convenient storage!! Enjoy the cozy ambiance of a gas fireplace on the main floor, adding warmth and charm to the open-concept living area - perfect for relaxing evenings or entertaining guests!! Master with Ensuite Bath & Walk-in Closet!! All other 3 Rooms are good size!!No more hauling laundry up and down - the second-floor laundry room adds comfort and convenience to your everyday routine!! Legal separate entrance to the basement provides ease and flexibility for future rental potential!! Spacious basement featuring huge windows that provide excellent daylight and ventilation!! No walkway at front ensures low maintenance and easy snow removal. Enjoy a private, separate individual driveway offering ample parking space and convenience!! Must See (id:60365)
3 Nelson Avenue
Kitchener, Ontario
Rare to find Move In Ready This beautiful 2 Story detached house with beautiful swimming pool in back yard sitting on 59 feet wide lot situated in convenient Bridgeport on the edge of KW and just steps away from Grand river and surrounding township. This home has open Living Room, formal Dining room, convenient Kitchen with brake fast bar and Family room and Laundry on main floor. The unique second staircase is a spiral stair leading from the main floor family room to the 2nd floor loft which can be used as a 4th bedroom. The Family room and Loft/4th Bedroom have a 5 skylights that allow for a ton of sunlight to stream through and brighten the home all day long. The Main floor is carpet free with porcelain tiles and hardwood floors. The Master has an Ensuite Privilege. You can have party or enjoy your movie night in big open concept finished basement with full washroom. (id:60365)
131 Orr Street
Chatsworth, Ontario
Beautifully renovated 1,280 sq ft farmhouse on a 76x132 ft lot quiet Williamford. Build in 1880, fully updated in 2025, blending classic rural charm with modern finishes.. Open-concept kitchen, dining, and living space with 13' vaulted ceilings, timber accents, spalted maple floors, and a dramatic window wall. Kitchen with hardwood counters, island cooktop, stainless steel appliances, and custom cabinetry. Main-floor primary bedroom with wall-in closet/laundry. Bathroom with glass walk-in shower, freestanding tub, double vanity, and floor-in heat. Upstairs features two bright rooms separately by a decoration privacy wall. Year-round comfort with ductless heat pump, propane fireplace, new plumbing/electrical, and full insulation. Exterior upgrades: stamped concrete patios, timber-frame pavilion, cedar fence, stone siding with cedar shakes. Landscaped grounds, steel roof, concrete driveway, 9x9 shed, fibre-optic internet. Quiet street easy hwy 6 access, 20 minutes to Owen Sound. *For Additional Property Details Click The Brochure Icon Below* (id:60365)
24 Macbean Crescent
Hamilton, Ontario
Welcome to 24 Macbean Crescent where elegance meets sophistication, a testament to the ultimate design in every detail. This meticulously maintained 2 Storey home with a gorgeous exterior facade and a double car garage will have you falling in love, not to mention the professionally installed stamped concrete front porch and steps (2021). Over 3000 sq ft of finished living space, 4 spacious bedrooms, 5 updated bathrooms, it truly offers all that you desire! As you enter the home through the upgraded front entrance door (2020), you will appreciate the bright and open foyer with lovely floor tiles (2019) and custom built in cabinets. Next is the luxurious living room, the shiny and bright pot lights that complement the coffered ceilings so seamlessly to the opulent brick veneer wall (2022) and custom built in cabinetry for those memorable family photos. Let's make our way to the exquisite kitchen (2019) with gorgeous cabinetry and cedar stone countertops to add that unique touch. With newer appliances, stylish fixtures, an oversized kitchen island and large sliding doors that lead to the backyard, what more could you ask for? Speaking of the backyard, check that oasis out. Some notable features are the canopy awning (2023) and the exposed aggregate concrete (2023). As we head upstairs you will appreciate that the carpets have been removed & replaced with newer flooring in all the bedrooms. There are 4 spacious bedrooms & 3 bathrooms. Two of the bedrooms have updated ensuites. The primary bedroom has a huge walk-in closet and a 5pc ensuite! All the bedrooms have CUSTOM closet organizers (2023) that were specifically designed for each closet. WOW! The finished basement (2019) provides a kitchenette, a 3-pc bathroom, family area for those get-togethers, and a spacious room that could be used as a gym or office, you decide! This beautiful home is within steps to the conservation area and parks. All other amenities are conveniently located near you. (id:60365)
59 Washington Street E
Blandford-Blenheim, Ontario
Nicely updated bungalow with a walkout basement and a double garage on a beautiful one acre lot backing onto farmers fields. Recent quality renovation of kitchen, main bath and electrical throughout most of the home including pot lights. Open concept main floor with plenty of room for large family gatherings. Private primary bedroom with a view to the south. Finished walk out has a third bedroom and another bathroom, large laundry area and a super sized recreation room with a cozy gas fireplace and lots and lots of storage. Outside features plenty of parking, an above ground salt water pool, a chicken shed (40 chickens), and a huge yard for gardening and relaxing. Easy commute to K-W or Woodstock. Long list of upgrades including furnace replacement. This property checks off a lot of boxes so call your realtor to arrange a private viewing of this well priced home in the hamlet of Washington. Close to everywhere but far from ordinary. (id:60365)
201 - 4390 Hillview Drive
Lincoln, Ontario
Experience modern living at The Madera with assigned secured/heated parking, smart home technology, and instant high-speed internet (included in rate from Cogeco) throughout the building. This pet-friendly community offers a safe and welcoming environment for those tenants seeking an upgraded lifestyle. This development offers modern interiors featuring luxury vinyl tile (LVT) in the foyer, kitchen, and living areas, with ceramic tile bathroom floors and tub/shower surrounds. Floor-to-ceiling windows, private balconies, and in-suite laundry are included in every unit, with two-bedroom layouts offering a tub in the main bath and a stand-up shower in the ensuite. Kitchens are equipped with large islands and quartz countertops, custom soft-close cabinetry, polished quartz counters with under mount stainless steel sinks and pull-down faucets, tiled backsplashes, under cabinet LED lighting, and a full stainless steel appliance package including dishwasher and microwave. Mechanical and plumbing features include air-source VRF heating and cooling, ERVs in each unit, modern plumbing fixtures, domestic hot water provided by an air-source heat pump, and a high-efficiency electric water heater. The building is finished with pot lights throughout, stylish flush-mount fixtures in living/dining areas and bedrooms, a TV-ready living room wall, and energy-efficient LED lighting across all common and private spaces. NINE 2 bedrooms units available immediately. All 9 floor plans available that vary in size (977 sq ft-1028 sq ft) and rates from $2800-$3000. All utilities and underground parking extra (id:60365)
202 - 4390 Hillview Drive
Lincoln, Ontario
Experience modern living at The Madera with assigned secured/heated parking, smart home technology, and instant high-speed internet (included in rate from Cogeco) throughout the building. This pet-friendly community offers a safe and welcoming environment for those tenants seeking an upgraded lifestyle. This development offers modern interiors featuring luxury vinyl tile (LVT) in the foyer, kitchen, and living areas, with ceramic tile bathroom floors and tub/shower surrounds. Floor-to-ceiling windows, private balconies, and in-suite laundry are included in every unit, with two-bedroom layouts offering a tub in the main bath and a stand-up shower in the ensuite. Kitchens are equipped with large islands and quartz countertops, custom soft-close cabinetry, polished quartz counters with under mount stainless steel sinks and pull-down faucets, tiled backsplashes, under cabinet LED lighting, and a full stainless steel appliance package including dishwasher and microwave. Mechanical and plumbing features include air-source VRF heating and cooling, ERVs in each unit, modern plumbing fixtures, domestic hot water provided by an air-source heat pump, and a high-efficiency electric water heater. The building is finished with pot lights throughout, stylish flush-mount fixtures in living/dining areas and bedrooms, a TV-ready living room wall, and energy-efficient LED lighting across all common and private spaces. Building is finished off with a common (yet private) BBQ/lounging area! SIX 1 bedroom units available immediately. All 6 floor plans available that vary in size (755 sq ft-959 sq ft) and rates from $2300-$2550. All utilities and underground parking extra (id:60365)

