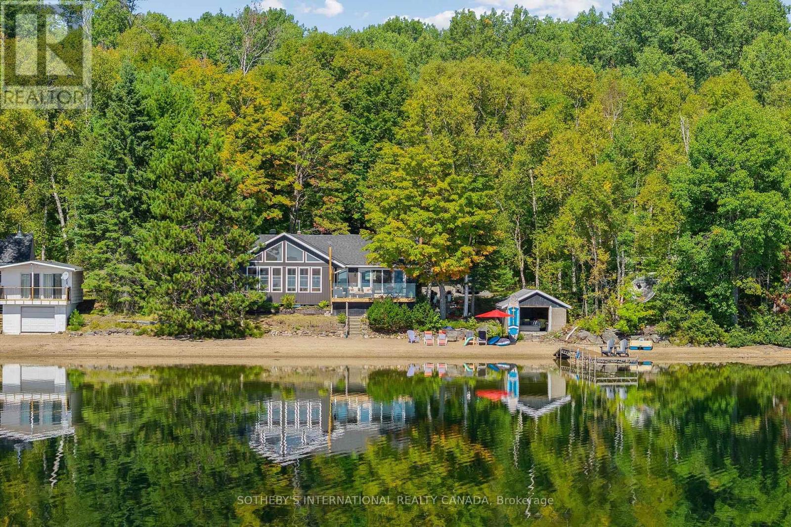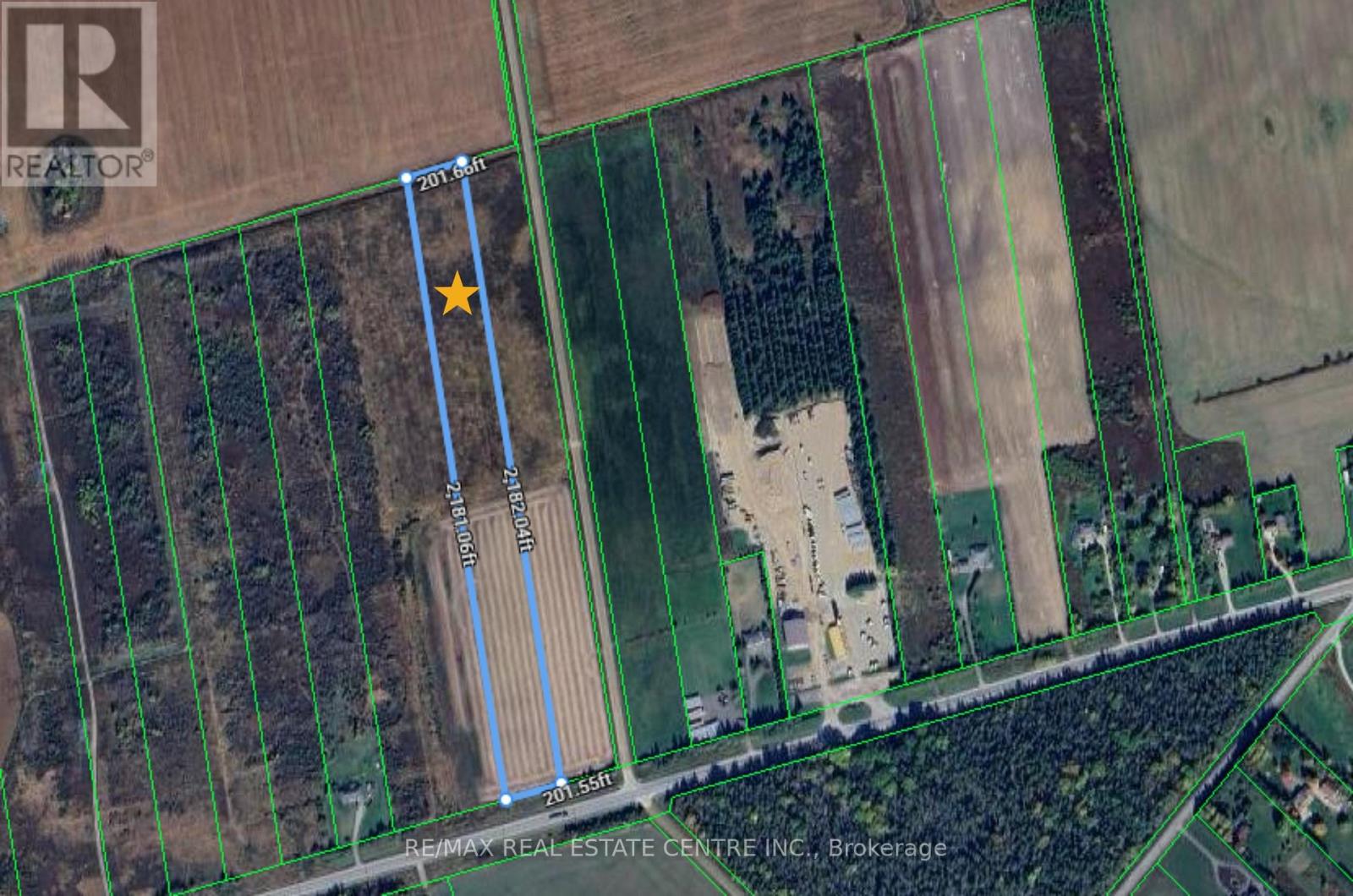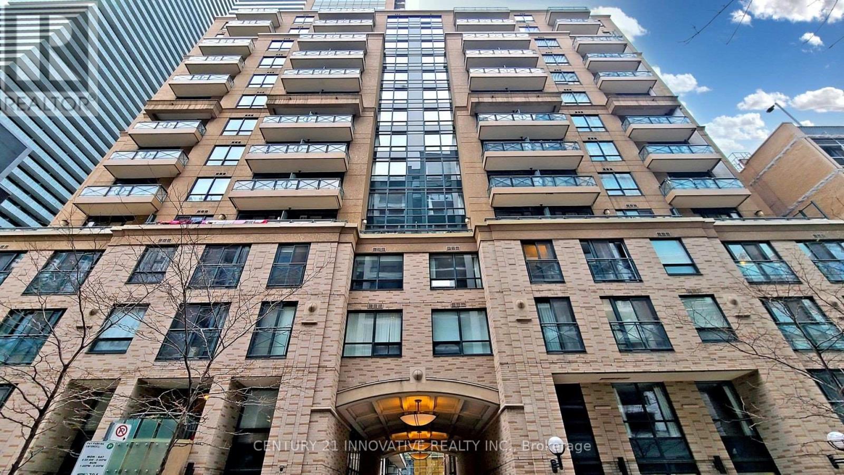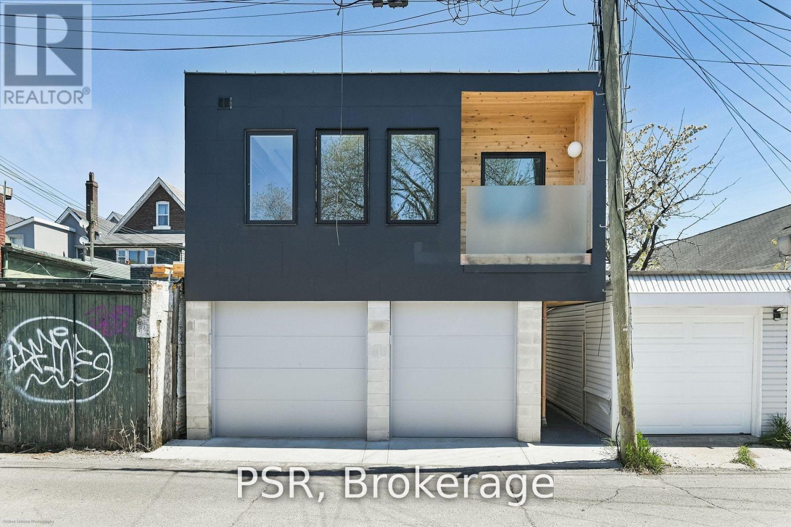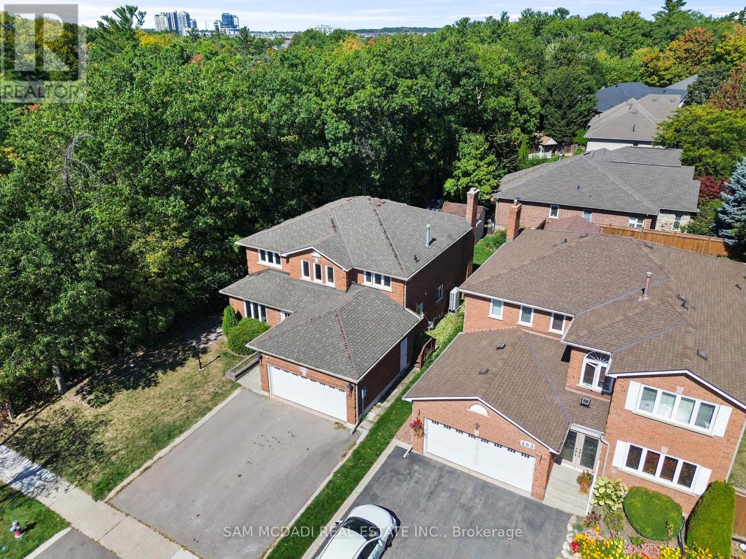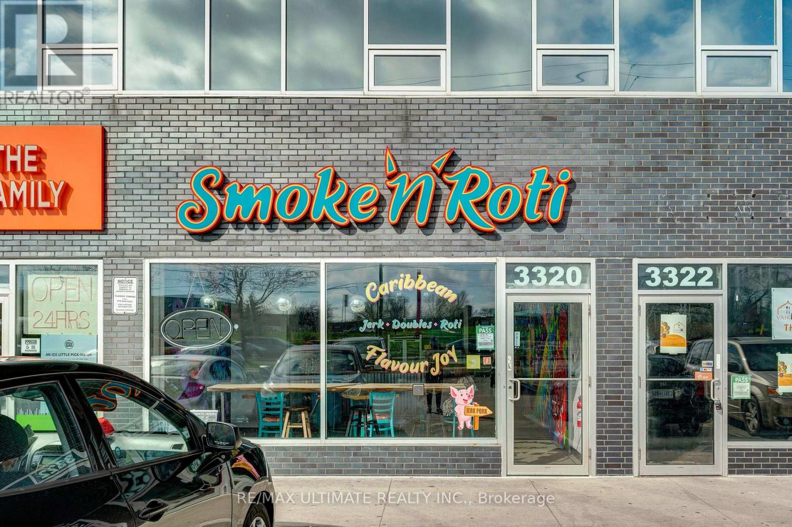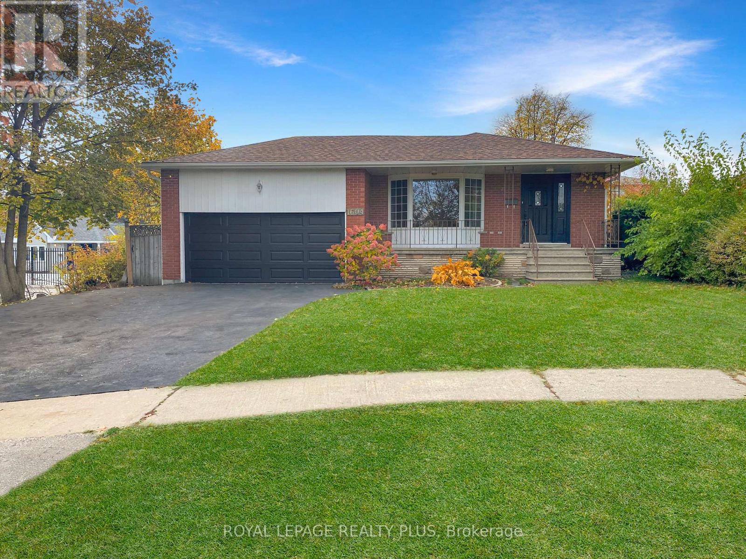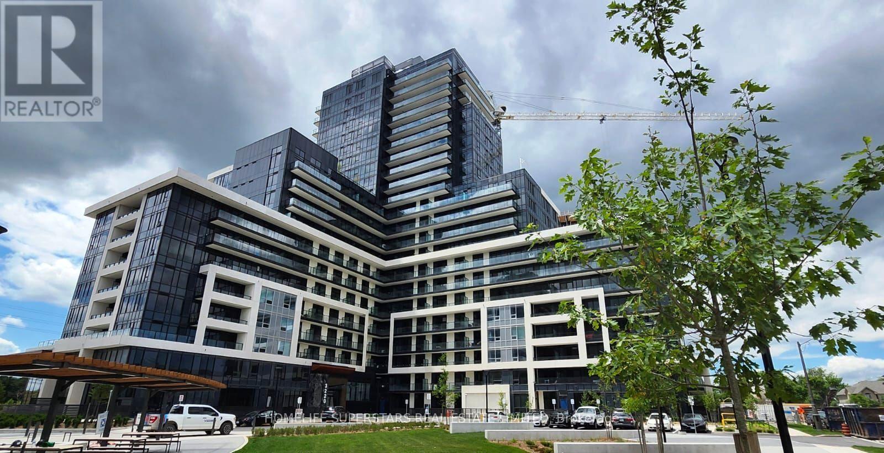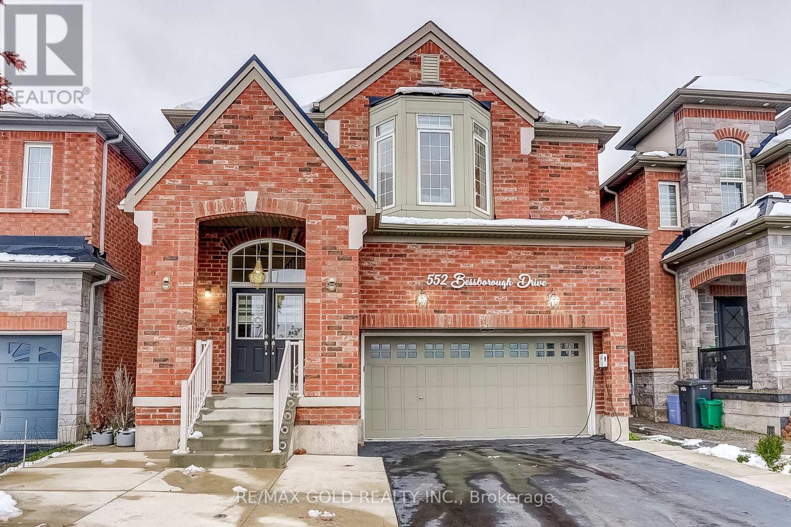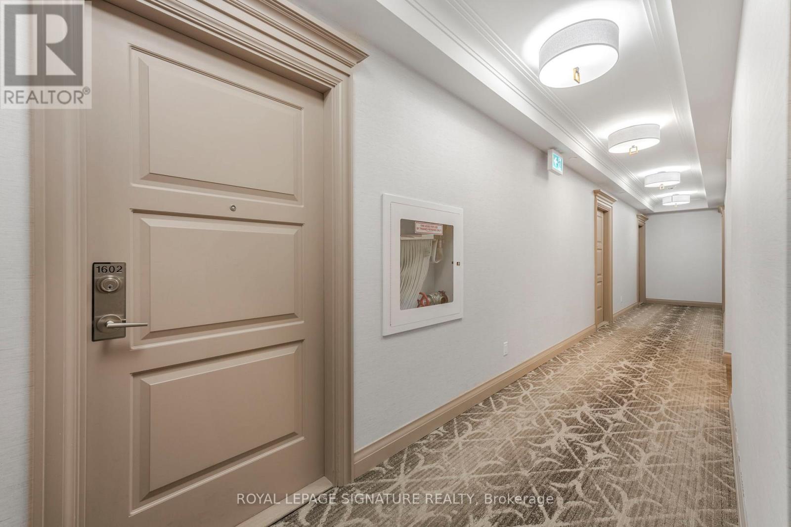30 Tara Court
Hastings Highlands, Ontario
Year-End Opportunity: Incredible Price Improvement! Rarely does a lot as exceptional as this come to market with a lake house completely renovated and being sold turnkey with all the beautiful furnishings and decor as seen in the photographs & virtual tour. Located on Papineau lake in the Hastings Highlands, this 4-season lake house sits on a remarkable 1.93-acre lot which is level and treed with OVER 200 FEET of pristine sand beach waterfront & Crown land flanking one side of the property. Enjoy all-day sun on the dock and beach with SE exposure. Renovated top to bottom, the main house offers 1252 sq ft of living space, featuring a brand-new kitchen with stainless steel appliances, cabinets, backsplash, centre island, butcher block countertops & cozy wood stove & W/O to a large, sunroom with breathtaking lake views. New luxury vinyl plank floors, pine ceilings, and stylish lighting throughout. The living room features a wood-burning fireplace & wall-to-wall sliding doors leading to a 320 sq ft deck with dining and lounging spaces & edgeless glass railings. The views are simply spectacular! The primary bedroom has a 3-piece ensuite, plus an additional 2 bedrooms & 4-piece bath. New structural footings, encapsulated crawl space, insulated attic, siding, soffits, downspouts, windows (excluding sunroom & main bath), laundry addition off the kitchen, in-wall electric heaters with WiFi control, EV charger, new 200 amp panel, Generac transfer switch have been added. The property also features a 340 sq ft guest bunkhouse with a wood stove, a dry land boat house for storage, and a newly landscaped path to the waterfront. The widened and regraded driveway offers ample parking. Papineau Lake is a clean, deep lake perfect for motorized boating. Just 30 mins to Bancroft & Barry's Bay and 2.5 hours from Durham region & Ottawa area. Don't miss this year-end opportunity to buy a gorgeous, turnkey beachfront property. Get ahead of the spring market, act today. (id:60365)
Lt 27 County Road 109 Road
East Luther Grand Valley, Ontario
10 Acres of Vacant Land In Prime Location on Dufferin Rd 109, Just West of Grand Valley & 15 Minutes Drive to Orangeville. Currently Vacant Field with Brush but Zoned Rural Residential. Ideal Building Lot & Potential to Build Your Dream Home/Hobby Farm. Serene & Natural Area Surrounded By Fields. Easy 10 Minute Commute to Beautiful & Historic Downtown Grand Valley with Schools, Recreation Centre, Shopping, Dining, Churches, River Front Parks, Trails and Many Other Great Community Amenities. (id:60365)
1510 - 35 Hayden Street E
Toronto, Ontario
Remarkable living experience in the heart of Toronto steps to Yonge/Bloor subway line, renowned Yorkville district lined with premier restaurants, boutique shops and upscale galleries, prestige universities, hospitals, Queens park and much more. Spacious unit boast 9 ft. ceiling and a functional layout, large windows, balcony with open city view, a rare sun filled over sized bathroom with a view and pot lights throughout. One of the rare Toronto condos allowing all year round heating and cooling control. A well managed building with a sophisticated lobby designed by world renowned Brian Gluckstein, 24 hrs concierge with indoor swimming pool, large party room, billiard room, board room, guest suites, outdoor BBQ and visitors parking. This unit comes with a parking space. Pride of ownership, bring your bags and call it home! (id:60365)
D - 786 Ossington Avenue
Toronto, Ontario
Discover modern laneway living in this architecturally designed 1-bedroom, 1-bathroom condo, perfectly located in Toronto's vibrant Bloorcourt Village. Nestled just north of Bloor Street on a quiet lane parallel to Ossington Avenue, this contemporary suite combines privacy, sophistication, and unbeatable walkability. Inside, an airy open-concept layout is bathed in natural light through oversized European style windows. The sleek designer kitchen-complete with high-end Fisher & Paykel appliances, a gas range, and refined finishes-flows seamlessly into the living area, creating a bright, flexible space ideal for entertaining or relaxing. Wire-brushed white oak flooring brings warmth and texture, while a dedicated furnace and thermostat ensure year-round comfort exclusive to the unit. The spacious bedroom features generous built-in storage and a large window that floods the room with light. The spa-inspired bathroom offers a frameless glass shower, striking black tile floors, and a modern white vanity for a clean, timeless look. Additional highlights include a private entrance, in-suite laundry, and a personal balcony. Unit D shares garage storage with three other suites and comes with thoughtful upgrades like remote-controlled roller blinds, recessed lighting throughout, and both front and rear laneway access. Steps from coffee shops, restaurants, and boutique shopping, this laneway home captures the essence of modern Toronto living. Ossington Subway Station is just a two-minute walk away, with downtown reachable in under 20 minutes. Perfect for professionals or couples seeking a contemporary urban retreat, 786 Ossington Avenue #D offers exceptional design, comfort, and convenience in one of Toronto's most desirable neighbourhoods. (id:60365)
459 Glenashton Drive
Oakville, Ontario
Welcome to 459 Glenashton Drive, MAIN and UPPER floors. A beautifully maintained and thoughtfully designed home nestled in one of Oakville's most desirable, family-friendly neighbourhoods. This impressive 2,898 sq. ft. above-grade residence offers a spacious and functional layout perfect for growing families, professionals, or anyone seeking comfort, style, and convenience in a vibrant, established community. Step inside to find a bright main floor featuring a den which can be used as a home office, ideal for remote work or study. The upper level boasts four generous bedrooms, including a spacious primary suite with a private 4-piece ensuite. An additional full bathroom upstairs ensures convenience for family or guests. Enjoy the added comfort of private laundry facilities. Outdoors, the large, beautifully landscaped yard backs onto lush forestry and mature green space that stretches along the side of the home, creating a tranquil, nature-filled backdrop. With no adjacent neighbours on one side, this setting offers exceptional privacy and a peaceful escape. A calm walking trail winds through the nearby trees, perfect for nature lovers, joggers, or anyone who enjoys peaceful morning walks or evening strolls surrounded by greenery. Located in the highly sought-after Iroquois Ridge High School district one of Oakville's top-ranked schools and just minutes from parks, shopping, top-rated elementary schools, and transit, this location is ideal for families and commuters alike. Additional features include three parking spots! (id:60365)
3320 Keele Street
Toronto, Ontario
Excellent opportunity to own a fully operational restaurant in one of the area's busiest andmost desirable plazas. This well-established location offers tremendous foot traffic,consistent visibility, and high potential for growth - perfect for a new owner, investor, orentrepreneur ready to step into!Basement can be used as manufacturing/food processing area. Completely renovated, new ventingsystem , 200 amp system, fully air conditioned, custom lights, physically handicapped equippedwashroom, artwork, LOW RENT for the area and so much more! (id:60365)
414 - 70 Halliford Place
Brampton, Ontario
Newly renovated 2-bedroom, 2-washroom, 943 sqft, townhouse in Brampton East's most prestigious community at the major intersection of Queen Street and Goreway Drive. A modern upgraded kitchen with an extended dining bar. The large balcony invites abundant natural sunlight while overlooking your designated parking spot for added convenience. Both generously sized bedrooms boast oversized windows, ensuring fresh air and a bright, airy ambiance. Conveniently located just minutes from top-rated schools, scenic parks, bustling plazas, and major highways (Hwy 27, Hwy 50, Hwy 407), this home perfectly blends comfort and accessibility. Utilities not included in lease price. (id:60365)
1604 Clarkson Road N
Mississauga, Ontario
Opportunity Knocks in one of Mississauga's finest neighbourhoods. Welcome to this solid, classically designed bungalow offering exceptional space, versatility, and endless potential - all in the highly sought-after Lorne Park School District. Set on a mature lot with an ultra-private, tree-lined backyard, this home is perfect for families, renovators, or anyone looking to create their dream property. Inside, you'll find bright, open-concept living and dining areas alongside a family-sized kitchen with a generous breakfast nook - ideal for everyday living and entertaining. The main level features three spacious bedrooms, all with hardwood floors and ample closet space. A separate side entrance leads to a fully finished lower level, complete with a large family room, an expansive recreation room, a 4th bedroom, a home office, and a laundry area with an additional shower - perfect for extended family, guests, or a potential in-law suite setup. Outside, enjoy the huge double garage, oversized double driveway, and plenty of parking for multiple vehicles. Located minutes from top-rated schools, shopping, parks, and easy access to the QEW, HWY 403, and major commuting routes, this home blends classic charm with outstanding opportunity. Bring your vision and transform this hidden gem into your personal masterpiece! (id:60365)
1502 - 3220 William Coltson Avenue
Oakville, Ontario
Newer, Luxury, Premium Quality 2 bedroom, 2 baths spacious Corner Suite loaded with tons of upgrades, Large windows, Unobstructed Beautiful views, Higher ceiling, Modern Upgraded Kitchen with island, Upgraded Bath, Upgraded Flooring, Upgraded Appliances, A smart connect system Geothermal system. Digital Lock with Fob. Party Room, Close to Grocery Stores, Hospital, Park, Trails, Shopping, Restaurants, Go Transit Bus Station. Mins Drive to Sheridan College, UTM Campus & HWys,401,403,407 ,Queensway ,Go Train Station and Lakeshore. Compare with any other 2 bedroom and see the difference, This condo is designed with extra wide space, handicap accessibility (id:60365)
552 Bessborough Drive
Milton, Ontario
Nestled on a premium lot with a breathtaking view of the Niagara Escarpment, this exceptional home at 552 Bessborough Drive offers a perfect blend of modern luxury, family comfort, and unmatched convenience. Located just steps from elementary and secondary schools, directly across from the Mattamy National Cycling Centre (Velodrome) and the upcoming Wilfrid Laurier University Campus, this residence is ideal for both families and professionals seeking a vibrant community lifestyle. Inside, you'll find a meticulously finished basement, a chef-inspired kitchen with granite countertops and extended upper cabinets, and a spacious main floor and den featuring engineered wood flooring. The welcoming foyer shines with porcelain tiles, while 9-foot ceilings, 2-34"casings, and 4-14" baseboards add a touch of elegance throughout. Modern upgrades include pot lights, a slim microwave/hood combo, and a Level-2 EV charging station-all designed to enhance convenience and sustainability. Step outside to a beautifully designed concrete patio and partial concrete front driveway that elevate both function and curb appeal. (id:60365)
130 Thomas Street
Oakville, Ontario
Premium Professional Downtown Oakville Office Space! One Of The Best Spots Downtown Oakville For Available Street Parking And Very Close To the Municipal Parking Lot. Just remodel, new floors, pot lights, and a separate office with floor-to-ceiling glass doors, a functional kitchenette and extra built-in cabinets for extra storage. Excellent Location with Easily Accessible By Oakville Transit. (id:60365)
1602 - 36 Elm Drive
Mississauga, Ontario
Welcome to Suite 1602 at 36 Elm Dr. W, a bright and spacious corner unit featuring 2bedrooms and 2 bathrooms with beautiful Northeast and Southeast views overlooking Hurontario and Elm Dr. Designed with a perfect balance of comfort and elegance, this suite offers 727 sq. ft. of interior space plus a 38 sq. ft. balcony, for a total of 765sq. ft. of modern urban living in the heart of Mississauga. The interior has been upgraded with over $10,000 in premium finishes. The open-concept kitchen features Level 1 Quartz countertops, an upgraded horizontal tile backsplash, and high-end integrated Fisher & Paykel appliances, including a 32" French door fridge and24" OTR microwave with range hood combo. Both bathrooms feature Quartz countertops, while the ensuite has been upgraded with 12"x24" glazed matte porcelain wall and floor tiles. The bedrooms include TV wall-mount conduits and outlets for added convenience. This suite includes two parking spaces and two lockers, offering outstanding functionality and value. Both parking spaces are located on P3 (#34 and #35), with #35being extended, ideal for larger vehicles. A private XL locker (approx. 7 ft x 8 ft) is located directly behind parking spot #34, providing generous storage space, while an additional locker (#124) is conveniently located near parking #33.Residents enjoy access to exceptional amenities: a fitness centre on Level 2, a Wi-Fi lounge, games room, and theatre on Level 3, and a party room with rooftop terrace on Level 5 offering stunning city views. Situated just steps from Square One Shopping Centre, City Hall, Sheridan & Mohawk College, and the upcoming Hurontario LRT, this suite delivers the ultimate combination of luxury finishes, functional design, and urban convenience-ideal for both end users and investors seeking long-term value in Mississauga's vibrant downtown core. (id:60365)

