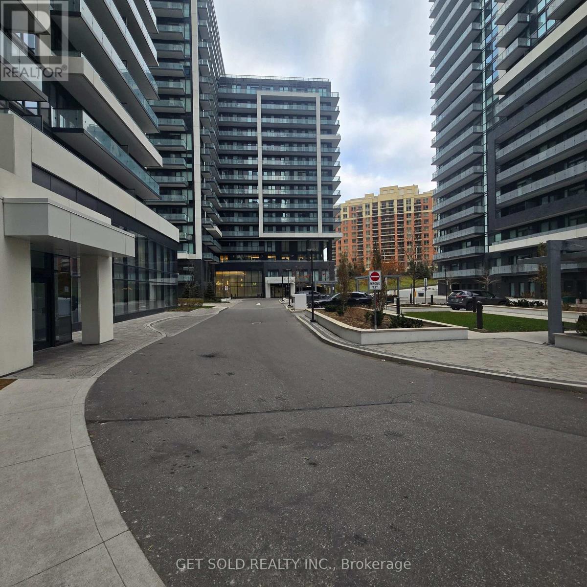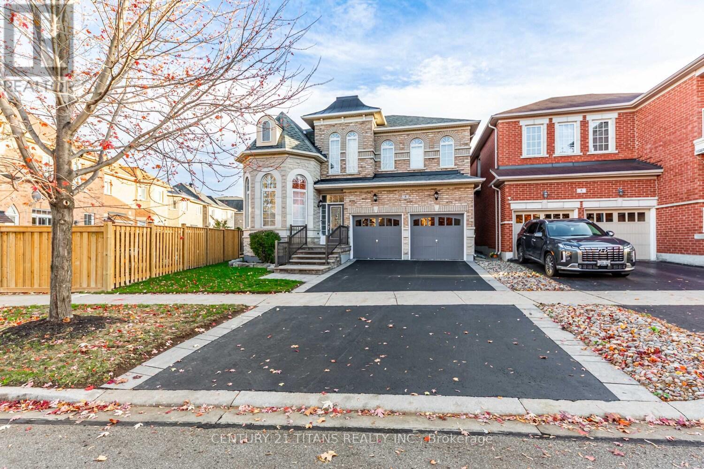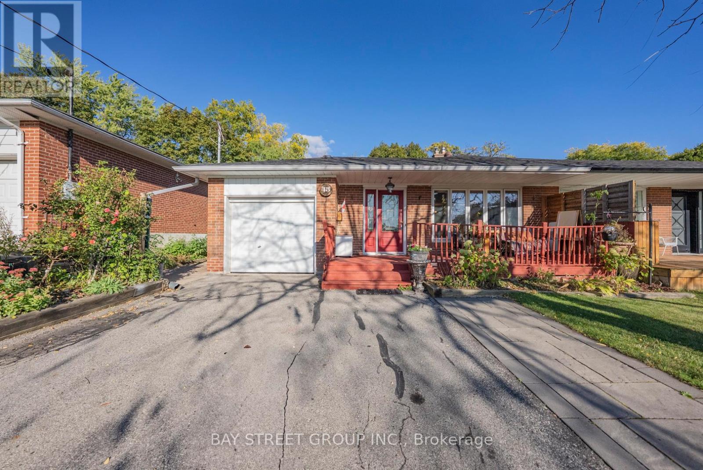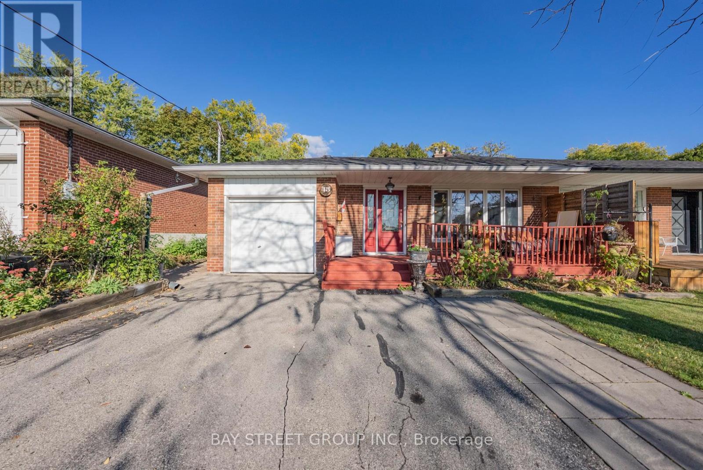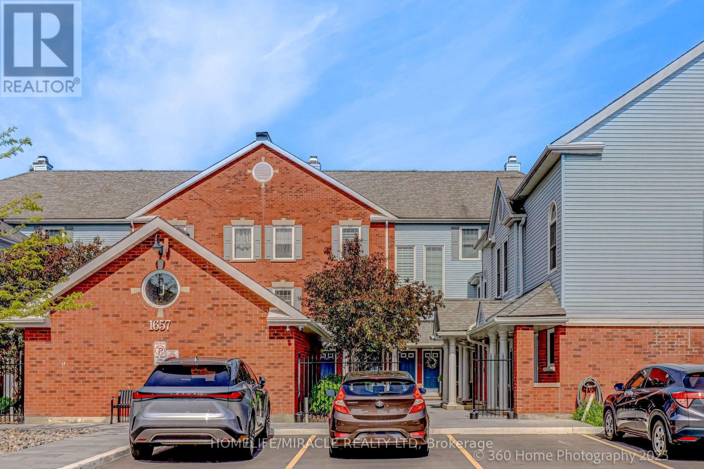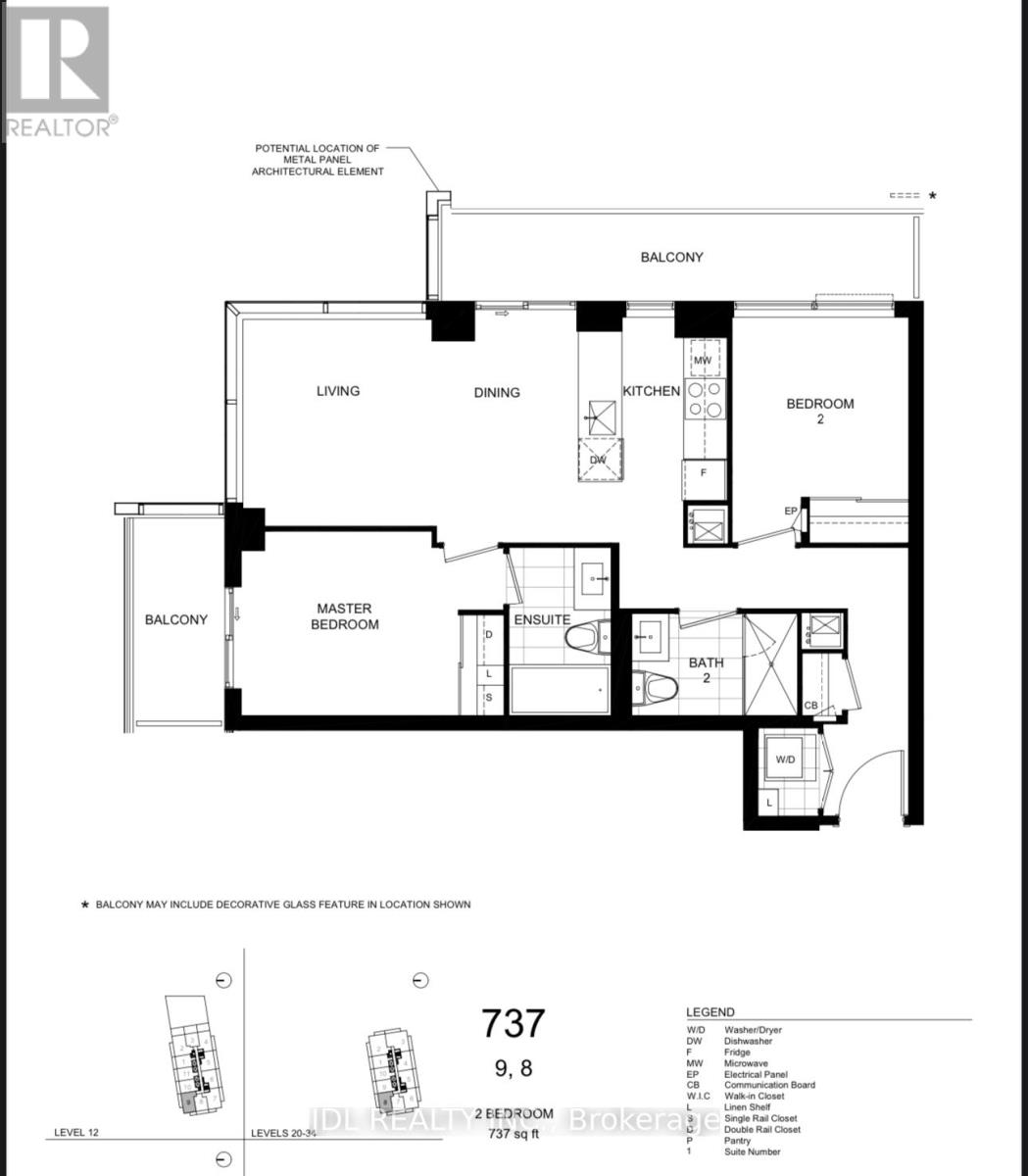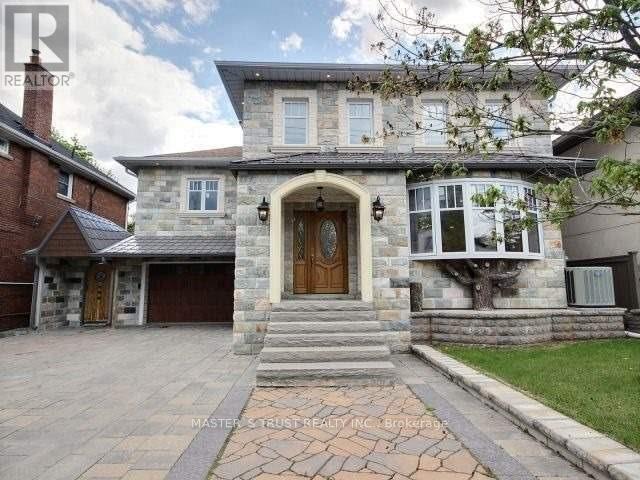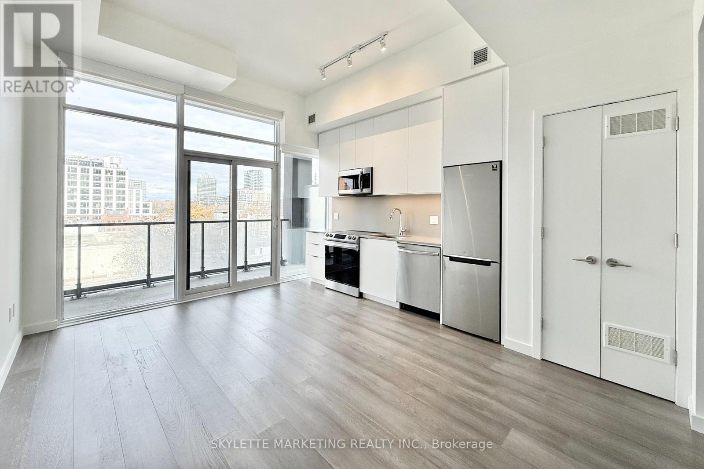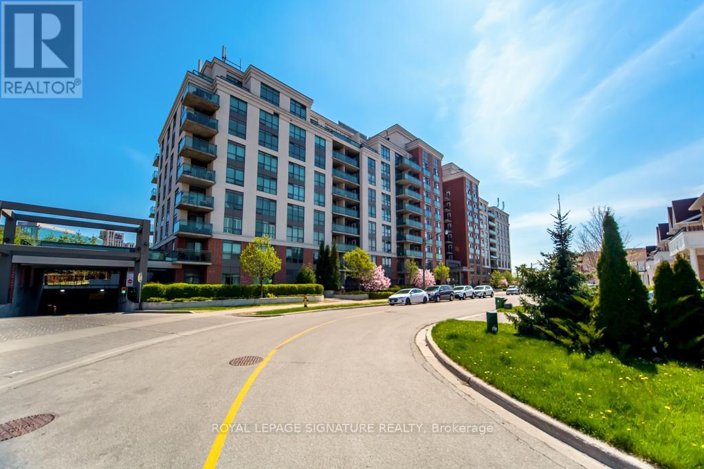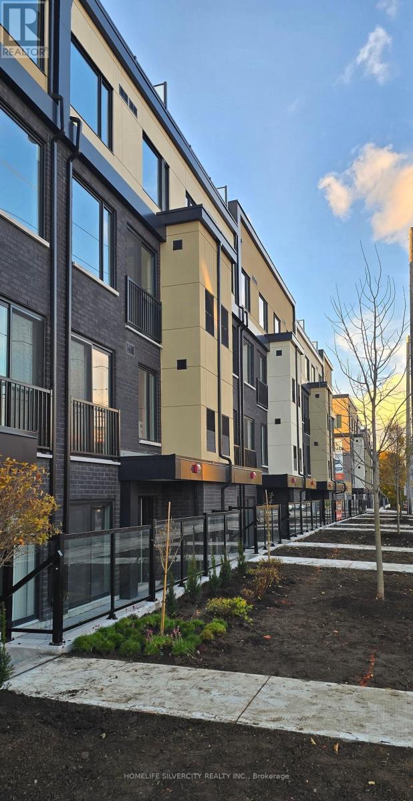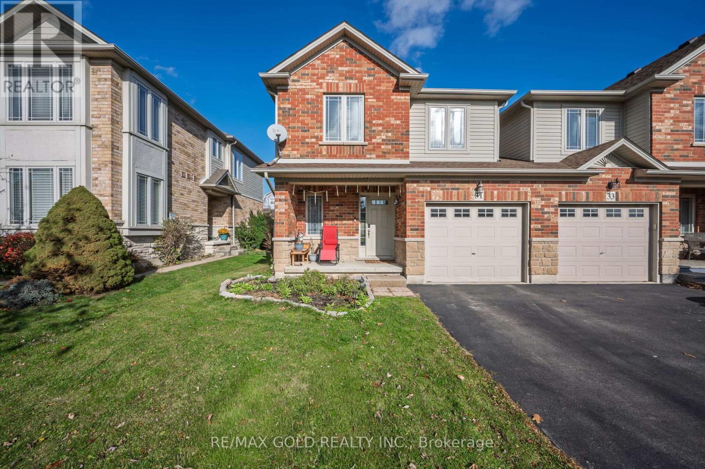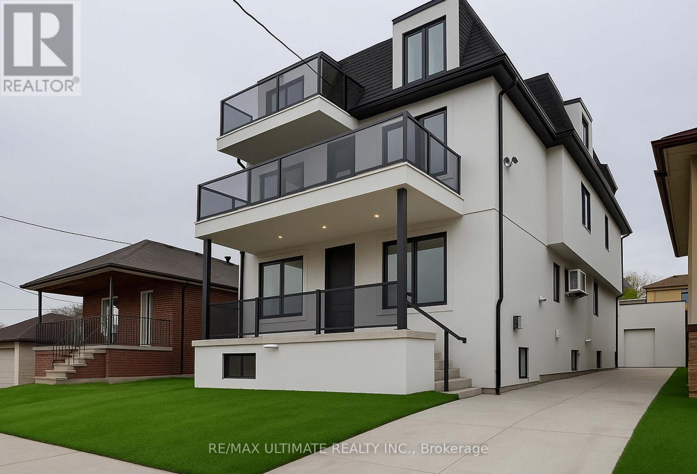1704 - 95 Oneida Crescent
Richmond Hill, Ontario
POWER OF SALE - Welcome to 1704-95 Oneida Crescent In The Heart of Richmond Hill. This 840sq. Ft. Condo Offers an Open Concept Living Space. 2 Well-sized Bedrooms and 2 Full Bathrooms Makes This Space A Sensible Investment Or Living Space. 2 Underground Parking For The Family And A Locker. Priced To Sell. (id:60365)
3 Condarcuri Crescent
Markham, Ontario
Located in the Box Grove Community, this house features 4 bedrooms and 3.5 bathrooms. It offers convenient access to schools, parks, a hospital, community centers, a library, Highway 407, public transit, grocery stores, medical facilities, and other amenities. Set on the quiet crescent, this immaculate and meticulously maintained home offers excellent curb appeal and sits on a premium lot that widens at the rear. This house has an open concept design and had been tastefully updated, offering approximately 3000+ Square feet of living space. Inside, you'll find 9-foor ceilings, California shutters, modern pot lights, and hardwood flooring throughout the main floor. The living and dining areas have a cozy gas fireplace and abundant natural light. The Kitchen includes granite countertops, stainless steel appliances, and marble flooring, plus access to a custom patio from breakfast area. Direct garage entry is available via the main floor laundry room. The finished basement features a recreational room, washroom (2024), kitchenette, and storage. Lots of updates and upgrades over the past seven years include stainless steel fridge, stove, B/I dishwasher, washer and dryer (2017), B/I microwave (2024), central vacuum (2017), gas furnace (2019), new shingles on roof (2021), new pot lights on main floor and outdoor, back patio (2018), driveway and front walkway (2018), new epoxy on garage floor, new 4 piece Ensuite in MBR and 3 piece bath in basement, security system (2017), and keyless front door. (id:60365)
Main Floor #2 - 43 Sherwood Forest Drive
Markham, Ontario
Exceptional Shared Accommodation in Markham - Fully Furnished Single Bedroom Available! Seeking a clean, quiet, and contemporary place to live? This is an excellent opportunity to secure one Spacious, Bright and fully furnished bedroom in a well-maintained unit. Recently updated kitchen and bathroom, Features a gas cooktop, sleek quartz countertops, and abundant storage. Large windows and fresh paint create a welcoming, naturally lit space. Shared access to the main common areas and the modern, clean bathroom. Located in a fantastic, convenient area, you'll have quick access to essential amenities: transit, schools, beautiful parks, the charm of Markham Main Street, and great shopping at Markville Mall. Perfectly suited for students and young professionals who prioritize comfort, quality, and an easy commute. Move-in ready! (id:60365)
Basement - 43 Sherwood Forest Drive
Markham, Ontario
This Bright, Spacious & Well Maintained Basement Suite offers a fully furnished bedroom, a newer kitchen and a clean, newer bathroom, separate Laundry for your own use! The kitchen is a highlight, featuring a gas cooktop, elegant quartz countertops, modern backsplash, and plenty of cabinets. Unusually for a basement, the unit boasts large windows that bring in abundant natural light, and it has been freshly painted and is move-in ready. Ideal for students or young professionals looking for a quiet and convenient place to stay, this unit is located in a great neighborhood, close to schools, parks, transit, Markham Main St, and Markville Mall. (id:60365)
J11 - 1657 Nash Road
Clarington, Ontario
Elegant 2-Storey Townhome in a Private Community. Step into this beautifully maintained 3-bedroom + den, 3-bathroom townhome, perfectly designed for modern living. Nestled in a landscaped, private community, this move-in ready home features an elegant kitchen, spacious layout, and a versatile den-ideal for a home office or guest room. Conveniently located close to schools, parks, and the community centre. A perfect home for families seeking style, comfort, and convenience. Walking distance to grocery store, drugstore, coffee shop, restaurants + Dollarama. (id:60365)
2108 - 8 Olympic Garden Drive
Toronto, Ontario
New Corner Unit East South Exposure, 2 Bedroom, 2 Bathrooms, Open Concept Kitchen. Combined With Living, high Ceiling, Excellent View, 2 Balconies, One parking , Pet Spa Available In Lobby, Roof Garden, Gym, Guest Suite, Party Room, Outdoor Pool. Amazing Location In Yonge And Cummer, Accessible to TTC, Subway, North York Centre, Mel Lastman Square, Shopping, Best Restaurants, Persian Plaza Entertainment Area, Korean Restaurants. (id:60365)
173 Lawrence Avenue E
Toronto, Ontario
Executive 5 B/R Home In Lawrence Park/ South Community. Top50 Junior Ps. / Hs. And Toronto's Best Private Schools. 50X146.83 Lot W/Massive Backyard, Multi-Level Deck & Gas Bbq. 2 Kitchens*2 Sep. Laundry* Sun-Filled Solarium, Crown Moulding Ceiling, Pot Lights, Fireplace,Granite Counter, Features H/W Fl Throughout. Great For Families With Large Living/Dining Spaces, Open Concept Kitchen. S/S Appliances, Interlock Front/Back. Finished Bsmt App. With Sep. Entr. (id:60365)
529 - 50 Power Street
Toronto, Ontario
Experience luxurious living in this modern 1-bedroom, 1-bathroom suite featuring soaring 10' ceilings and unobstructed north-facing city views. This beautifully appointed home comes complete with a locker, and rarely offered parking included. Located in the heart of one of Toronto's most vibrant neighbourhoods, enjoy a lively community with TTC at your doorstep and retail conveniences right in the building. Residents are welcomed by a double-height lobby with 24-hour concierge for ultimate comfort and security. Don't miss this chance to call this chic, contemporary suite your new home! (id:60365)
512 - 120 Dallimore Circle
Toronto, Ontario
Welcome Home! Boutique Building & A Light Filled ,South Facing 2 Bedroom/2 Bath Suite. Approximate 850 Sq Ft Of Beautiful, Flexible Living Space. Living Room Features Huge Windows & Walkout To 6.8 x 9.6 Terrace & Unobstructed Views. Sliding Doors &Second Walkout From Bedroom To Terrace . Huge Primary Bedroom W/ Ensuite Bath + Walk In Closet W/ Built Ins & CN Tower Views. Well Managed Building W/ Great Amenities: Concierge, Indoor Pool, Party Room, Exercise Room, Media Room, Visitor Parking. Great Location W/Its Own Park ,Spectacular Walking Trails & Easy DVP &Transit Access. (id:60365)
209 - 1680 Victoria Park Avenue
Toronto, Ontario
Welcome to The Vic Towns! Experience modern urban living in this brand-new town home located in the highly sought-after Victoria Village community. Perfectly situated on Victoria Park Ave, between Lawrence Ave and Eglinton Ave, this stylish 2-bedroom, 2-bath residence offers approximately 1000 sq.ft. of thoughtfully designed living space and a 27 sf Balcony .Enjoy the convenience of being just a 10-minute walk to the upcoming Eglinton Crosstown LRT, and close to top-rated amenities, shopping, dining, and major highways.Inside, you'll find high ceilings, a spacious primary bedroom with a walk-in closet, 3-piece ensuite, and a private balcony-the perfect spot to unwind. Also features a sleek modern kitchen with stone counter tops, Whirlpool stainless steel appliances, and a contemporary full bath. Designed with comfort and lifestyle in mind, this home also offers thoughtfully crafted outdoor spaces that truly make The Vic Towns stand out. (id:60365)
31 Donald Bell Drive
Hamilton, Ontario
Welcome to this stunning end-unit townhome on a rare 155-foot deep lot, a unique design that is only connected through the garage to the neighbouring home, giving you the privacy and feel of a detached property. This home offers exceptional space, comfort, and modern living all in the heart of Binbrook. Step inside to a spacious foyer with a closet and powder room, leading into a bright open-concept main floor. The dining area flows seamlessly into a stylish kitchen with a central island and barstool seating, overlooking a cozy living room complete with a fireplace and sliding doors to the backyard. Outside, enjoy your expansive backyard oasis, featuring a deck, gazebo, and plenty of room for family gatherings, gardening, and outdoor enjoyment. The second floor features a generous primary suite with a walk-in closet and 4-piece ensuite, along with two additional bedrooms, a full main bathroom, and the convenience of second-floor laundry. The unfinished basement provides excellent potential for future living space, rental income, or an in-law suite. Located in beautiful Binbrook, surrounded by agricultural charm, conservation areas, and nature, yet just minutes drive from Hamilton city and airport. Walking Distance to Banks, Schools, Parks, LCBO, Groceries, and everyday amenities. This home delivers lifestyle, space, and incredible value. (id:60365)
3rd Floor - 6 Chudleigh Road
Toronto, Ontario
Welcome to this beautiful Third Floor Apartment offering approximately 1100 sqft of bright, functional living space with 3 Bdr. It features an open-concept kitchen with Quartz countertops, premium appliances including ensuite laundry, high-end finishes, and a balcony with panoramic south views. The spacious living and dining areas are ideal for both relaxing and entertaining. The primary bedroom includes a well-lit 3-piece ensuite. Enjoy a Backyard with Common Living amenities. Amazing location with quick access to major highways through Allen road. Transit Access: Just a 5-minute walk to TTC and Eglinton Crosstown LRT (ECLRT). 20 Minutes TTC ride to Union station (downtown Toronto). Located in a quiet, desirable Toronto (York) neighborhood, steps away from parks, schools, transit, and amenities. Ideal for professionals or small families seeking comfort & convenience in a prime location. (id:60365)

