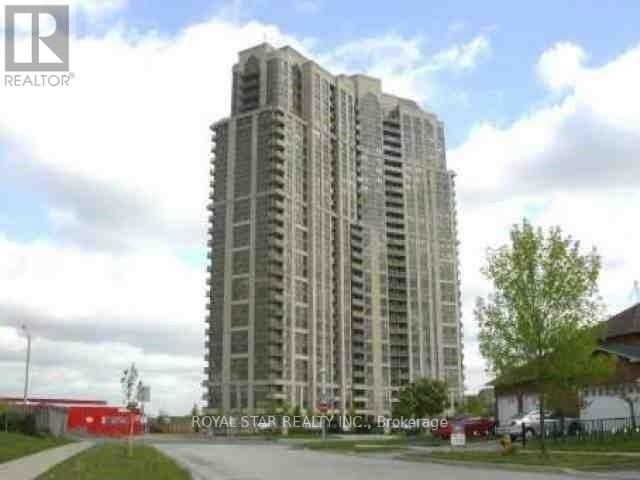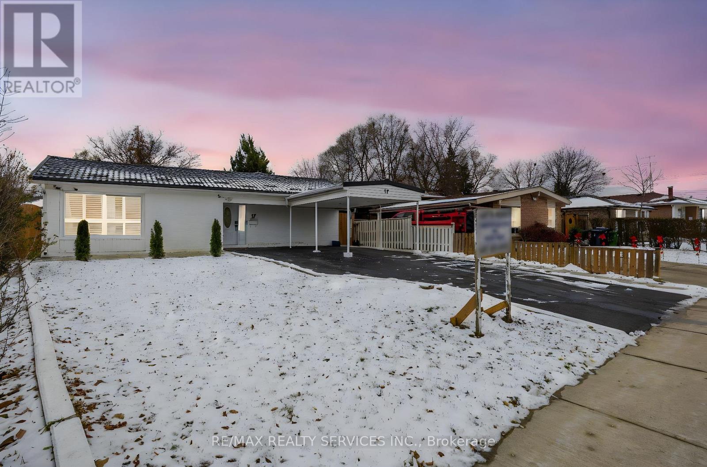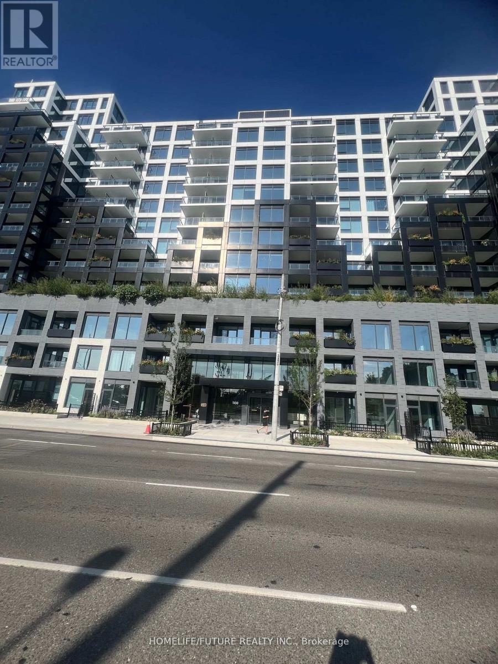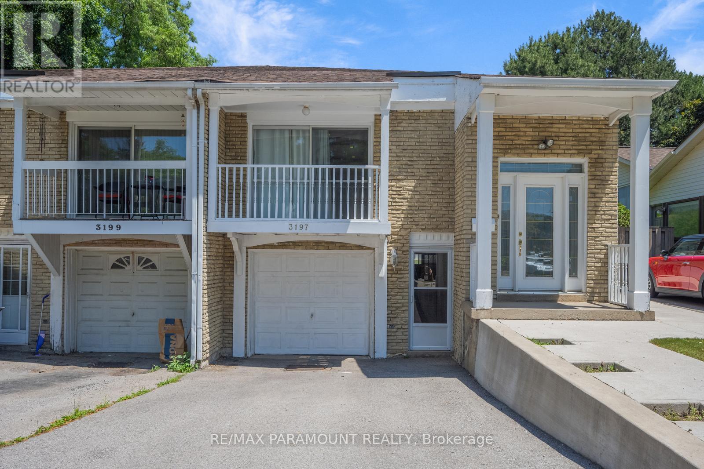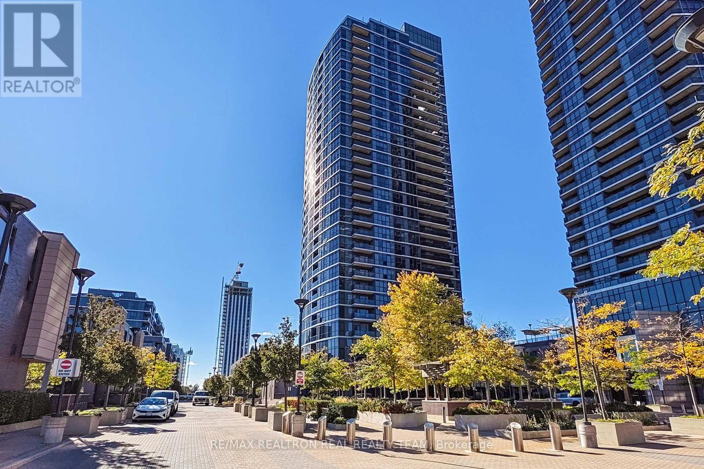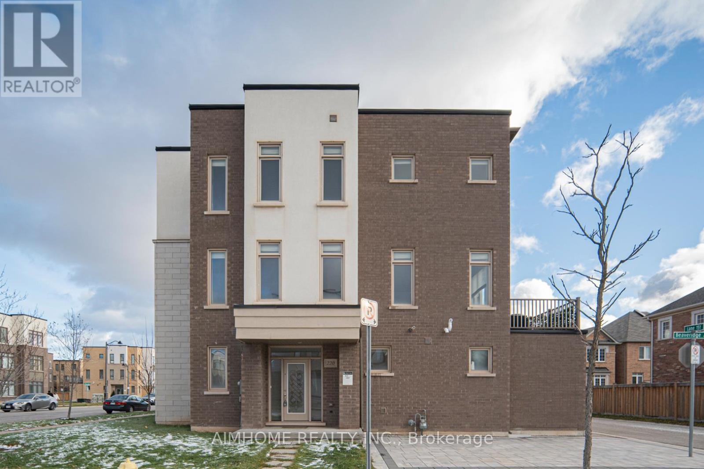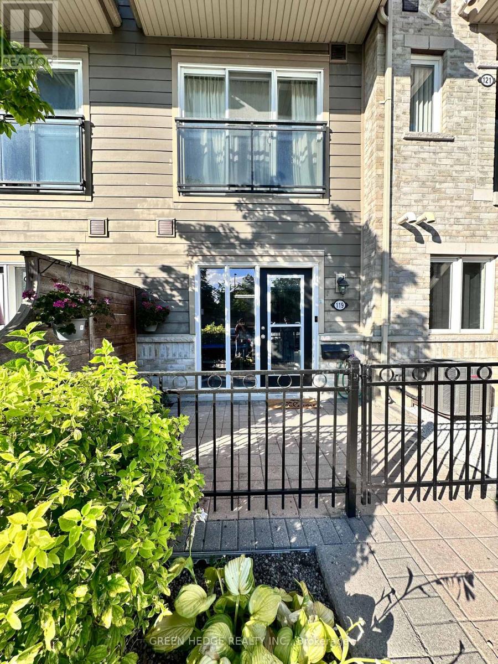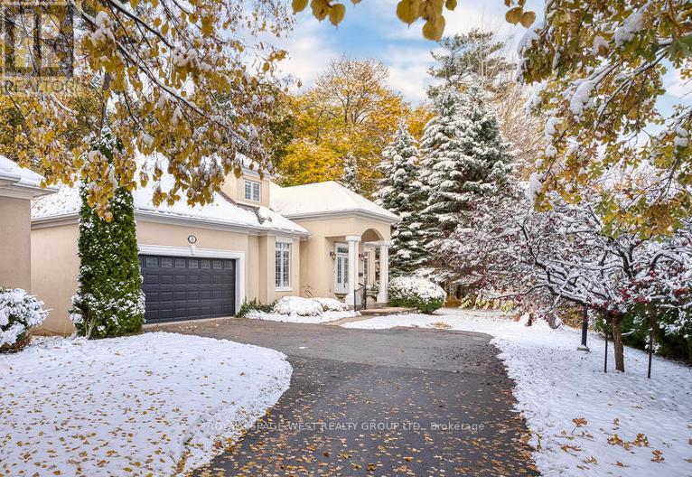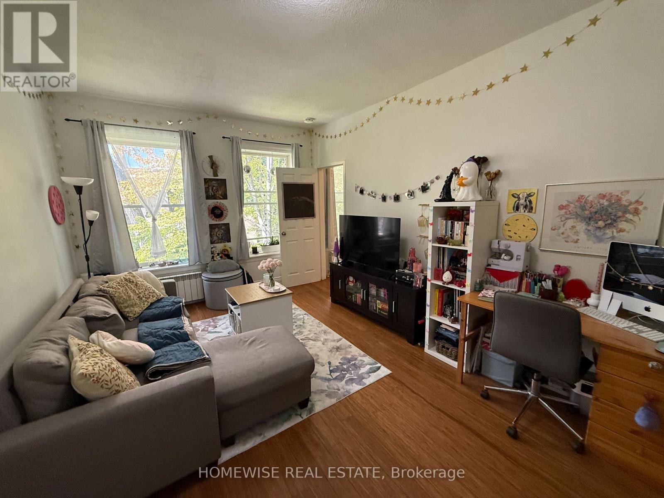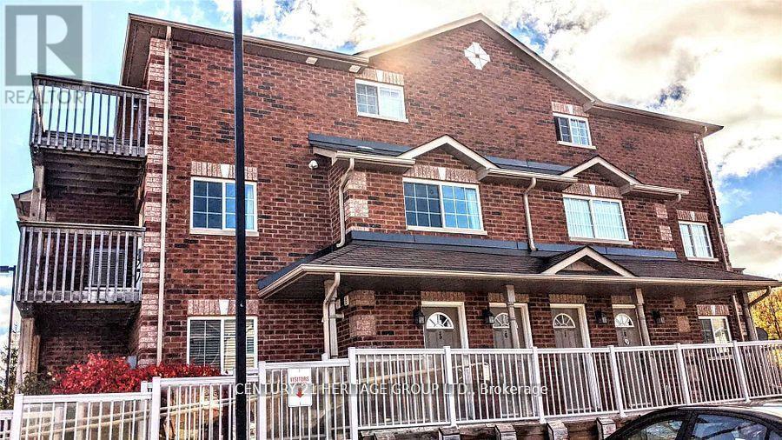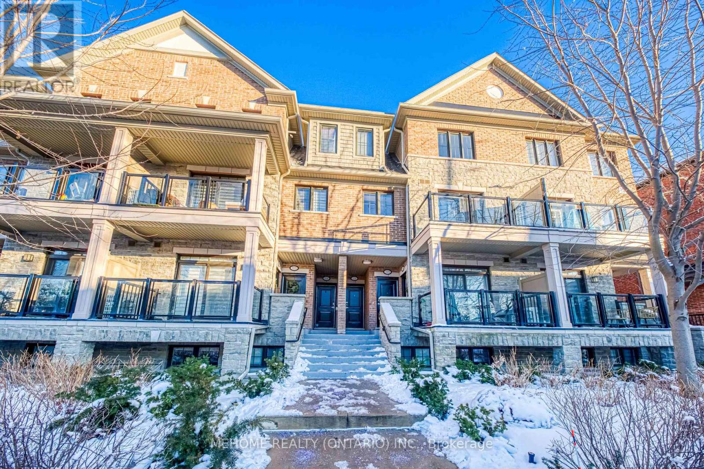2616 - 700 Humberwood Boulevard
Toronto, Ontario
Bright And Spacious 1 Bedroom Unit In Luxurious Tridel Condominium. Spectacular View From 26th Floor. Large Bedroom With Walk In Closet. Open Concept Living Room And Dining Area, Ensuite Laundry. High Demand Location Near Hwy 427, Public Transit, Schools And Woodbine Race Track. 24 Hour Security. (id:60365)
17 Avening Drive
Toronto, Ontario
Very Well Maintained and Recently Renovated Turn-Key Home Is Situated On A Large Pie Shaped Lot In Most Desirable Area. Open Concept Main Floor Area With Lots Of Natural Light. Bright And Airy L-Shaped Living/Dining. Walk Out To Sun Room And With Large Windows & Eat-In Kitchen. Recent Renovation in Dec 2025, include New Flooring, Paint, Light Fixtures, Kitchen Upgrades, Coffee Bar, Pot lights, Bathroom Upgrades, and New Metal Roof (55 Year Warranty). Modern kitchen with extended cabinetry, quartz countertops, stylish backsplash, pot lights, Luxury Vinyl Floor, and No Carpet in home. This home is ideal for families, investors, or anyone looking for a move-in-ready property in an exceptional area. Hardscaping work completed on side of home and Backyard Patio. A fantastic opportunity for multi-generational living in a prime location. Big Lot with opportunity for Investors looking to add potential Garden Suite. Location Highlights: Just steps from public transit (bus stop within a 1-minute walk) and only minutes to Highways 427 and 401. Close to Humber College and the University of Guelph-Humber, with easy access to William Osler Health System hospital. Enjoy walking-distance convenience to parks, recreation facilities, restaurants, and major shopping at Albion Centre and Woodbine Centre. Whether you plan to live in and enjoy it or rent it out for additional income, this home truly has it all. Flexible closing is available-don't miss this must-see property! (id:60365)
120 - 1100 Sheppard Avenue W
Toronto, Ontario
Welcome To Brand New Unfurnished 1 Bedroom, Parking And Huge Locker At Sheppard & Allen. Beautifully Designed Condo, Patio Door To Outdoor Terrace Like A Small Backyard, In-Unit Laundry (Front Load Washer & Dryer) Excellent Layout With 9 Ft Ceilings And Brand New Stainless Steel Appliances. Steps To Sheppard West Subway Station & Bus Stops. Easy Access To Allen Expressway And Highway 401. Close Proximity To York University. Yorkdale Mall, Costco, Best Buy, LCBO, Home Depot & Much More. Building Amenities BBQ Dining Area, 24-Hour Concierge Service, Gym, Climbing Wall, Lounge With Bar, Private Meeting Rooms. (id:60365)
4007 - 2230 Lake Shore W. Boulevard
Toronto, Ontario
Hardwood Floor, Granite Countertop, Stainless Steel Appliances & A 200Sqft Private Terrace That Is Perfect For Entertaining. Steps To Lake &Waterfront Parks/Trails. Easy Access to Downtown, Ttc, Highways. Close To Grocery, Shops, Bank & Restaurants. (id:60365)
3197 Candela Drive
Mississauga, Ontario
Experience the ideal combination of comfort and potential in this well-maintained semi-detached home. The main level offers a bright and functional layout, featuring three spacious bedrooms, a modern kitchen with a cozy breakfast area, in-unit laundry, and a full bathroom. The open-concept living and dining area extends effortlessly to a private balcony, perfect for relaxation or entertaining. Stylish updates include new laminate flooring and beautifully finished wooden stairs. The lower level boasts a fully self-contained 1-bedroom walk-out apartment with a separate entrance, complete with a full 4-piece bathroom and a comfortable living space ideal for extended family or rental income. Conveniently located just minutes from the QEW, Highways 403 and 410, schools, shopping centres, supermarkets, and multiple public transit options. (id:60365)
706 - 9 Valhalla Inn Road
Toronto, Ontario
Prime Etobicoke Location! Bright 1+Den at The Triumph at Valhalla. Closed den with sliding door-perfect for office, nursery, or small 2nd BR. Floor-to-ceiling windows, granite counters, laminate throughout. Includes 1 parking & 1 locker. Top-tier amenities: Fitness centre, sauna, yoga room, pool, party room, kids' splash pad, games room, theatre, 24-hr concierge, shuttle to Kipling Station. Minutes to Airport, Hwy 427, Gardiner, QEW, TTC & more. Ideal for first-time buyers or investors! (id:60365)
220 Beaveridge Avenue
Oakville, Ontario
Executive Premium Corner Lot Freehold Townhome With 4 Beds 4 Baths, 2120 Sqft, 2 Cars Garage/W Expanded Interlock Driveway. Rear 9' Ceilings All 3 Floors, Professional Painted, Granite Counters, Open Concept Second Floor, Living Room And Dining Room With Walk-Out To Spacious Patio/Balcony. Third Floor Features 3 Bedrooms And Two Full Baths And Upgraded Master Ensuite. Main Floor Family Room Could Be To Guest En-Suite W/Bath Or Office. Ex-Large Windows In All 3-Side With Abundant Natural Light, Steps To Uppertown Core, Shopping Plaza, Restaurants. Excellent Neighborhood Near Parks, Trails, Schools... Close To All Amentities! Primium Location! (id:60365)
119 - 2891 Rio Court
Mississauga, Ontario
Gorgeous open-concept 1 bedroom unit. Beautifully renovated and upgraded by the owners! West facing windows with tons of natural light. Parking directly in front - no long walk or elevators to bring in the groceries! Walk-out to a quiet, private courtyard for relaxing and sunset views. Townhome is located at the far west of the project with no through traffic and lots of visitor parking out front. Perfect for a single person or couple. Close to shopping, transit, major highways, hospital, and all services. (id:60365)
8 - 1205 Clarkson Road N
Mississauga, Ontario
Unique opportunity in Clarkson! Step into the enchanting world of 1205 Clarkson Rd #8, a hidden gem nestled on a tranquil street in the highly coveted Clarkson neighborhood. Originally crafted by the esteemed custom home designer Legend Homes, this charming end unit bungaloft exudes elegance and character. From the inviting stucco exterior to the private cozy sun deck, every corner of this home radiates warmth and charm. Immerse yourself in the thoughtfully designed interior featuring hardwood floors, custom upgrades, and delightful details like crown molding, built-in cabinets, and granite countertops. Indulge in the cozy ambiance created by the double-sided fireplace and ravine views from the kitchen/dining room/living room. The primary suite is a spacious serene retreat complete with a 5 piece skylit ensuite bathroom ;walk-in closet and ravine views. With a versatile main floor third bedroom for guests or a dining room, and impeccable finishes throughout, this home is a true haven of charm and sophistication. Welcome to a lifestyle of timeless elegance and comfort. Low maintenance fee! Ideally located walking distance to GO station, restaurants, trails and shopping! Excellent school district. (id:60365)
304 - 1 Triller Avenue
Toronto, Ontario
Enjoy Carefree Living At 1 Triller Ave. This One-Bedroom Apartment Is Available In A Quiet, 3 Story Low-Rise Building Overlooking The Boulevard Club. Located Where Trendy King West Meets Roncesvalles Village And Minutes From Sunnyside Beach. Steps To Great Markets, Bars/Restaurants And The Lake With Ttc At Your Door. Coin-Operated Laundry On-Site, Outdoor Bicycle Storage. Street Permit Parking Only. (id:60365)
5 - 85 Goodwin Drive
Barrie, Ontario
Wonderful location, location, this one-bedroom apartment exudes contemporary comfort and convenience. Boasting a coveted private parking space and mere moments from the Go station, accessibility meets luxury. Step inside to discover a thoughtfully designed open-concept layout, accentuated by a charming breakfast bar perfect for casual dining. Enjoy the convenience of private laundry facilities, ensuring seamless daily routines. Bathed in natural light, the space emanates a sense of warmth and tranquility, providing a welcoming retreat from the bustling world outside. Nestled within a serene community, yet in close proximity to all essential amenities, this residence offers the perfect balance of urban living and suburban tranquility. Welcome home to comfort, convenience, and unparalleled style. (id:60365)
319 - 199 Pine Grove Road
Vaughan, Ontario
Discover refined living in the sought-after Islington Woods community of Pine Grove. This beautifully renovated, freshly painted 2-bedroom, 3-bathroom, two-storey stacked townhome showcases modern elegance in a prime location. Ideal for first-time buyers and small families, the open-concept layout features an upgraded kitchen with stainless steel appliances, perfect for everyday living and entertaining. Step out onto your private balcony and enjoy a peaceful outdoor retreat, just moments from the Humber River and scenic ravine trails. Enjoy exceptional convenience with nearby parks, schools, shopping, Highway 7, public transit, golf courses, and all essential amenities. This move-in-ready home offers comfort, style, and location-don't miss your opportunity to make it yours today! (id:60365)

