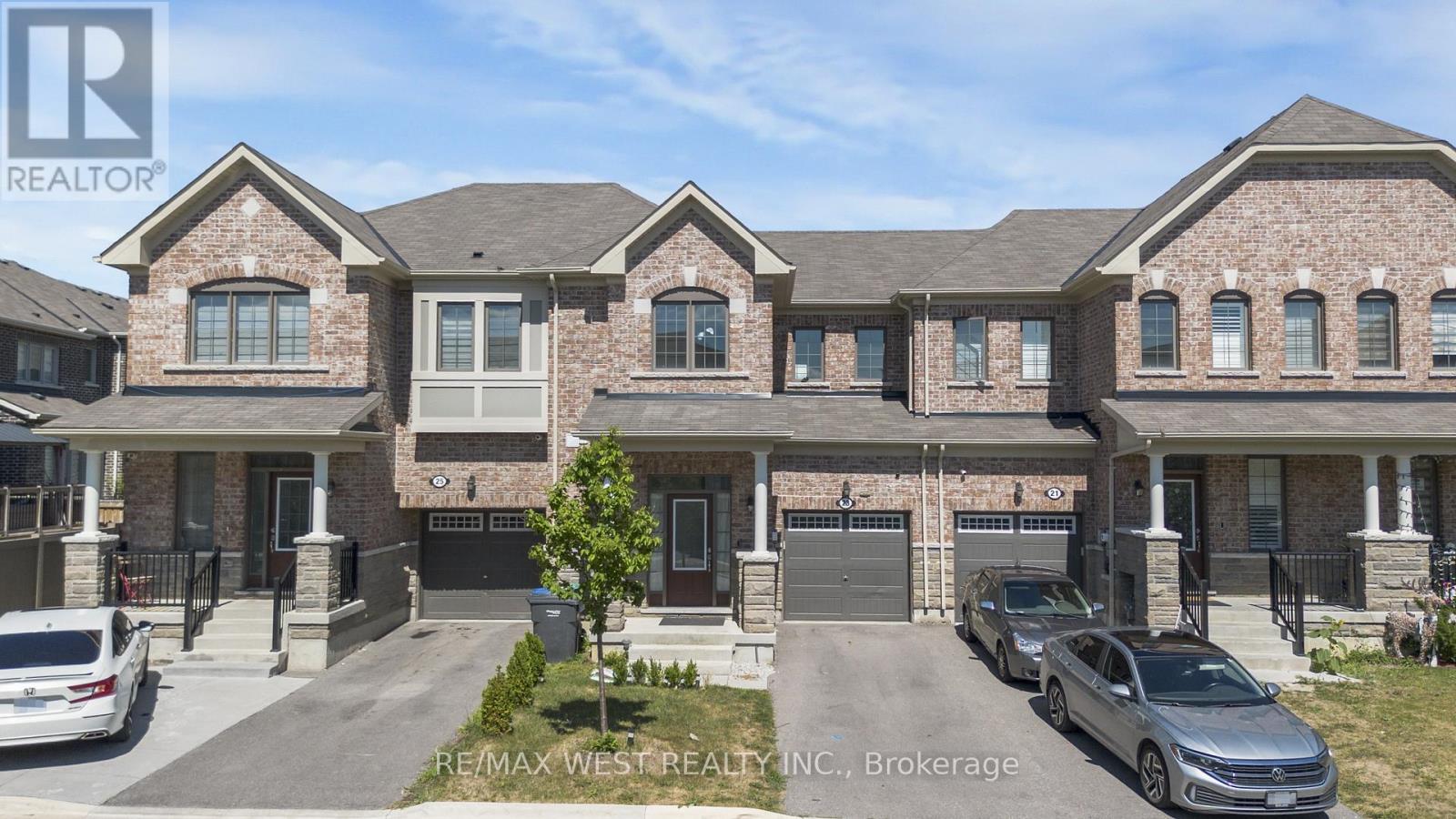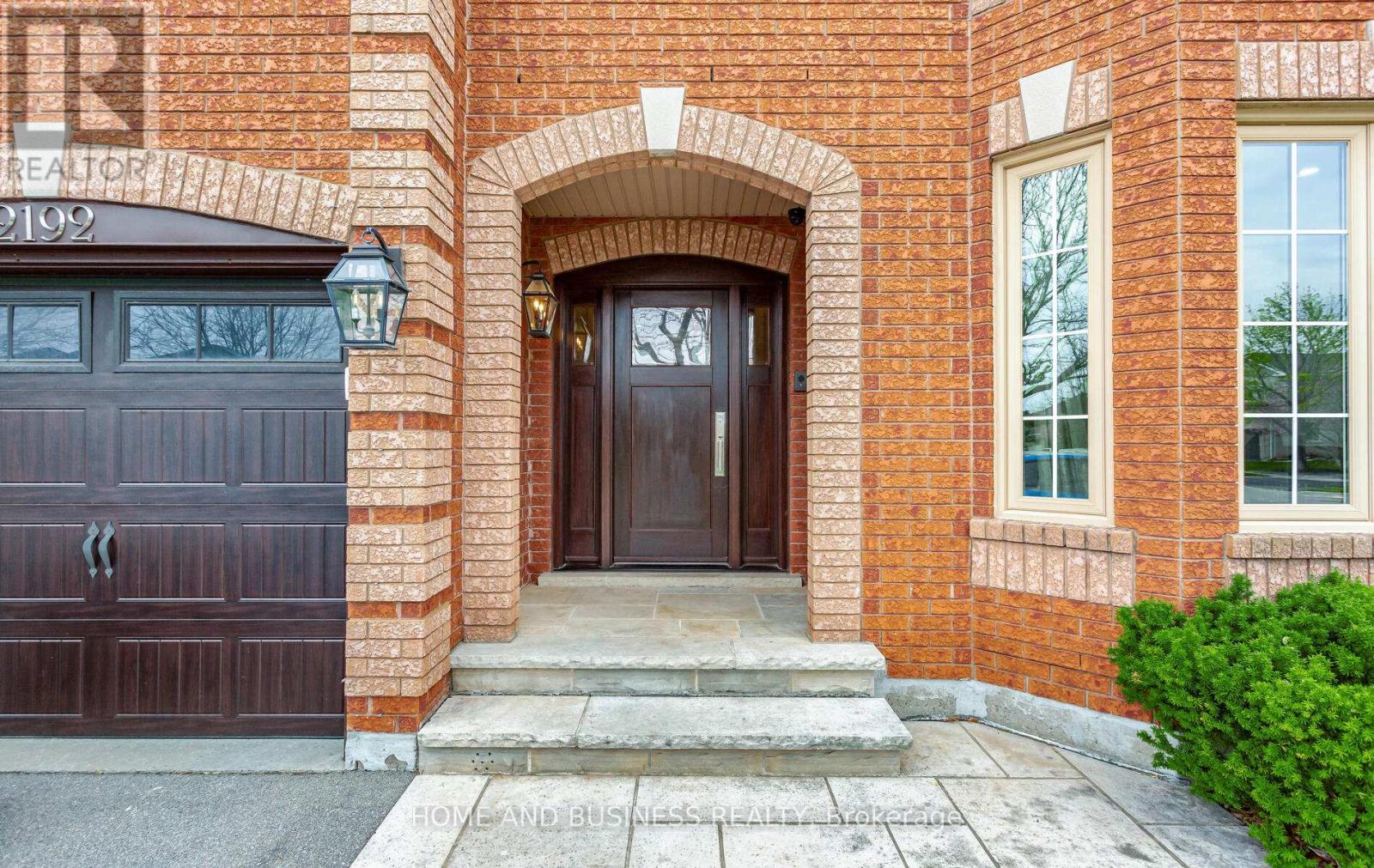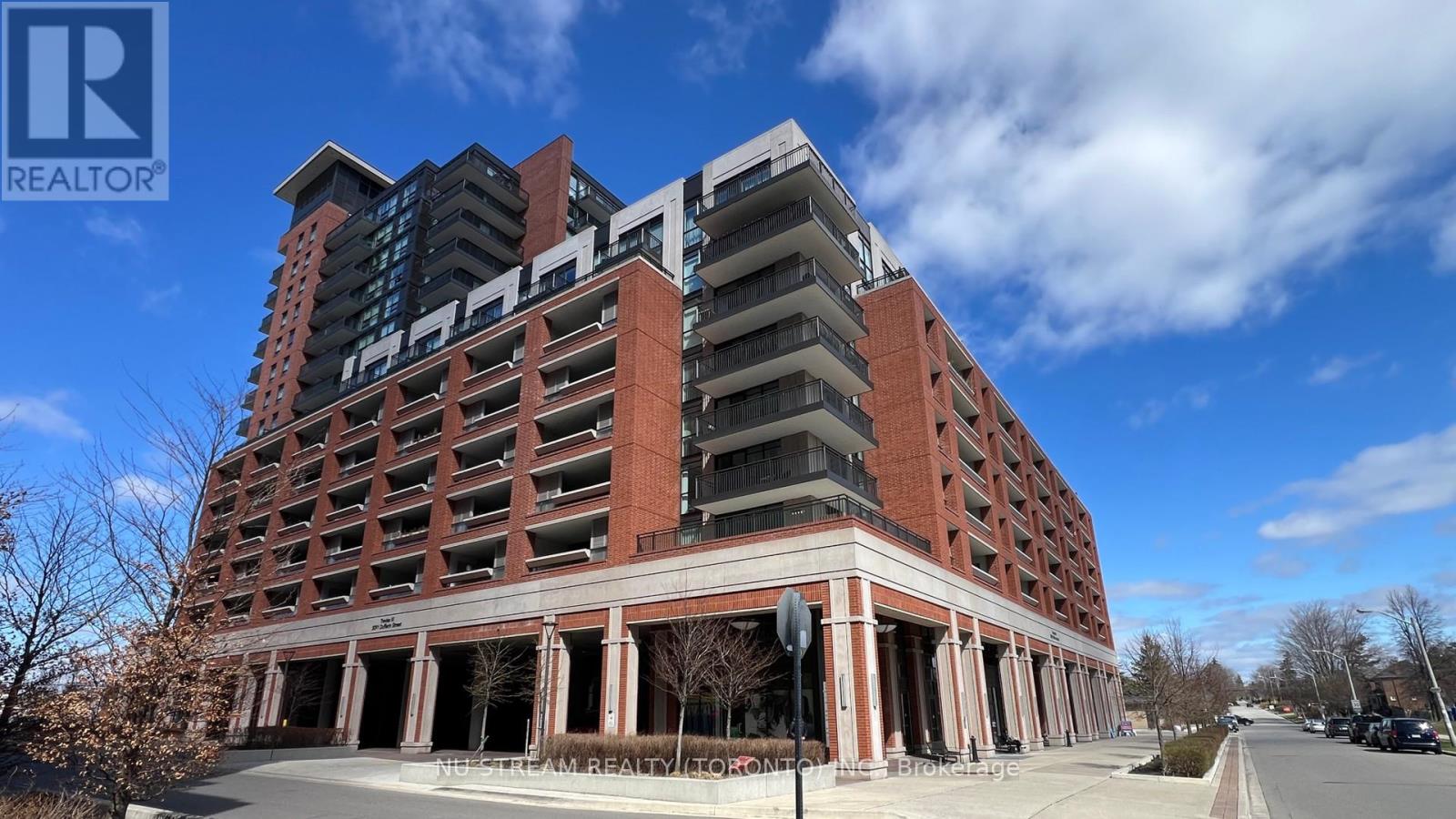3179 Mintwood Circle
Oakville, Ontario
Beautiful Sought After Townhome By Great Gulf On A Premium Lot Backing Onto Quiet Greenspace! Full Of Outdoor Features Such As A West Facing 2nd Floor Balcony, East Facing Terrace On The Main Floor And A Lower Floor Walk Out To A Fully Fenced, Concrete Landscaped Backyard With An Incredible Private View Of Greenspace, Perfect For Entertaining! Approx 2100 Sqft Of Living Space With Laminate Floors And 9ft Ceilings Throughout. Upgraded Family Sized Kitchen Featuring Quartz Counters, Updated Backsplash, Stainless Steel Appliances, Large Center Island With Double Undermount Sinks And Breakfast Bar. Living Area Offers A Large Feature Wall With A Built In Electric Fireplace And Space For Your Largest TV! Separate Dining Area Has Plenty Of Natural Light And Can Accommodate A Large Dining Table. High Quality Oak Stairs With Iron Picket Railings Lead You Upstairs To A Huge Primary Bedroom With A Double Sink Vanity Ensuite Bathroom And A Large Walk In Closet. The Second Bedroom Has Walkout To A Private Balcony. A Large Walkout Lower Floor Includes The Fourth Bedroom With Large Windows, A Separate 4 Pc Bathroom, A Big Recreation Area And Another Room For Storage. The 1 Car Garage Is Extra-Long And Has An Upgraded Mezzanine Storage Shelf And Direct Access Entrance To The Garage From The Foyer. Landscaped Front Yard Offers Beautiful Curb Appeal. Smart Devices Include Exterior And Bedroom Light Switches, Garage Door Opener And Nest Smart Home Thermostat. Fantastic Neighbourhood Close To Schools, Parks, Grocery, Restaurants, Oakville Hospital, Sheridan College, GO Station, Hwy 407, 403 And QEW And More! (id:60365)
23 Circus Crescent
Brampton, Ontario
Absolute showstopper in Northwest Brampton: a freehold 3-bedroom, 3-bath townhouse ideal for first-time buyers featuring an open-concept main floor, upgraded flooring and soaring high ceilings throughout. The bright great room and dining area flow to a chef-ready kitchen with custom upgraded quartz countertops and brand new appliances, with a main-floor walkout to a private yard and convenient direct access from the garage to the yard for effortless unloading and outdoor living; there is also potential to create a separate entrance to the basement through the garage. The primary bedroom offers a walk-in closet and 4-pc ensuite, second-floor laundry serves the upper level and two additional spacious bedrooms provide ample closet space, while the property has no sidewalk in front and is close to parks, Mount Pleasant GO Station, Cassie Campbell Community Centre, transit and many amenities. Some photos virtually staged. (id:60365)
1 - 115 Marion Street
Toronto, Ontario
This large and bright 2 bedroom apartment occupies the main floor of a grand historic home on Marion st in the heart of Roncesvalles. Huge rooms with wonderfully high ceilings and hardwood floors. Large windows. Historic details abound. Generous living room. Two large bedrooms that each fit a king size bed. Tons of storage. The location is unbeatable, with fantastic shops, restaurants, coffee (Cherry Bomb) just a short walk away. You'll also be steps from the TTC, parks and the bridge to the lakefront. Don't miss this one ! Available 1 Sept - Bathroom being renovated. Utils +$195 month. Street parking permit available. AC and radiant heat. Coin op laundry in basement. (id:60365)
1007 - 2093 Fairview Street
Burlington, Ontario
Amazing South Facing Apartment with Lake View 2 Bedroom 1 Bath with additional Balcony from the Master Bedroom. Open Concept Kitchen And Living Space With Modern Finishes, Including Quartz Counters & S/S Appl. This Amazing Building Offers An Abundance Of Amenities Incl Sky Lounge, Exercise Rooms, Indoor Pool, Outdoor Terrace, Guest Suites, Squash, Saunas, Hot Tub, and 24 Hour Concierge. (id:60365)
3306 Columbine Crescent
Mississauga, Ontario
Beautiful detached home in Lisgar! Very spacious bedrooms, 4 updated bathrooms, hardwood floors throughout including a hardwood staircase. Stainless steel kitchen appliances. Finished basement includes, a spacious family room with wet bar, exercise area, kitchen, 3pc bathroom, cold room and plenty of storage.A new front walkway, side entrance to laundry room.Backyard includes: large deck (with lighting), shed and gas hookup for BBQ. Close to all amenities: schools, highways and all kinds of shopping. (id:60365)
5471 Whitehorn Avenue
Mississauga, Ontario
Spacious Raised Bungalow with In-Law Suite Potential - Welcome to this well-maintained raised bungalow offering a functional and versatile layout with thoughtful upgrades throughout. The main floor features an interlock driveway, 3 generous bedrooms, 2 full bathrooms with electric washlets, a bright living and dining area, and a spacious kitchen complete with a marble countertop perfect for family living. A dedicated walk-in closet (3rd bedroom) room provides excellent storage and organization. Large windows throughout fill the home with natural light. The lower level offers 2 additional bedrooms, a full bathroom, and a large living space ideal for extended family, guests, or a potential in-law suite. Enjoy outdoor living with a fully fenced backyard and an extended deck with convenient storage underneath. Additional features include two electric garage doors, brand new washer, dryer, fridge, and microwave, and direct access from the garage into the home. Ideally located within walking distance to parks, top-rated schools, shopping, medical centers, and public transit. A wonderful home in a sought-after neighbourhood perfect for families! (some of the pictures have been virtually modified) (id:60365)
179 Ferndale Park Road
Caledon, Ontario
HEY! LOOKING FOR A PEACEFUL ESCAPE - WITHOUT LEAVING THE CITY BEHIND. A REMARKABLE SLICE OF HEAVENLY COTTAGE IS JUST 20 MINUTES AWAY FROM THE CITY, BUT IT FEELS LIKE A WORLD AWAY. SURROUNDED BY TREES, BIRDSONG & FRESH AIR... IT'S YOUR OWN SLICE OF SERENITY. THIS COZY HIDDEN GEM NEEDS A LITTLE LOVE BUT THE POTENTIAL IS ... OFF THE CHARTS??? WITH A LITTLE TLC, YOU COULD TURN THIS INTO THE PERFECT WEEKEND GETAWAY.... OR EVEN YOUR DREAM HOME. STEP INSIDE & YOU WILL FIND A WARM HUGE FAMILY ROOM WITH A 3 B/R, A KITCHEN & A DEN USED AS A B/R WITH A 2 PC W/R. A HUGE DECK IN THE BACK YARD FOR SMALL/LARGE GATHERINGS & ENTERTAINMENT WITH A GENTLE RIVER FLOWING. PEACE, PRIVACY, AND NATURAL BEAUTY IN THIS GEM MAKES SLOWING DOWN FEEL JUST RIGHT... SEEING IS BELIEVING. (id:60365)
2192 Oakmead Boulevard
Oakville, Ontario
Priced to sell Discover unparalleled elegance in this meticulously crafted 4-bedroom, 5-bathroom detached home, perfectly situated on a prestigious corner lot in Oakville's sought-after River Oaks. Offering 3,253 sq. ft. above grade plus a beautifully finished basement, totaling over 4,750 sq. ft. of living space, this residence is designed for those who appreciate luxury and comfort. Inside, you'll find rich oak flooring throughout, a sophisticated Elan control system, and built-in speakers. The oversized custom kitchen is a chefs dream, featuring high-end appliances and elegant finishes. Retreat to spa-like bathrooms equipped with heated floors, steam systems, marble accents, and glass enclosures. For entertainment and wellness, enjoy a state-of-the-art cinematic room and a fully equipped indoor gym. The finished basement provides additional space for relaxation and recreation. Step outside to a stunning interlock patio, where you'll find an outdoor TV, built-in barbecue, and fireplace perfect for entertaining. The customized saltwater swimming pool with a waterfall feature and adjoining Jacuzzi creates a resort-style backyard retreat. A heated driveway and garage add year-round convenience. This is luxury living at its finest schedule your private tour today! (id:60365)
613 - 3091 Dufferin Street
Toronto, Ontario
A bright Unit In The Heart Of Toronto's mid-downtown. Amazing & Luxurious Treviso Condo. Owner Occupied 1 Bed + 1 Bath Unit with A Large Balcony Facing East. Upgraded Light Fixtures, Kitchen with Quartz Counter, S/S Appliances, Lots of Closets & Storage Space. Beautiful Floor To Ceiling Windows, And In-Suite Laundry with enough space. Steps to 24H TTC, Subway, Hwy 401, Park, Yorkdale Mall, School, Lawrence Sq Mall, Community Centre, Church.Many Restaurants, Offices, and supermarkets.15 Mins To Toronto Downtown, Airport, York University . World Class Amenities Including Outdoor Swimming Pool, Fitness Retreat, Lounge Room, BBQ, and many. (id:60365)
2201 - 45 Charles Street E
Toronto, Ontario
Ultra luxury oversized 1+1 condo with 757 square feet + additional 55 sqf balcony 812 sqf south west clear exposure, Huge Den Easily used as Second Bedroom. This unit is larger than two bedrooms in the building with luxurious finishes, freshly updated. Includes A Parking Space With EV Charge Ready To Plug In. Incredible amenities including two story chaz yorkville club on 36th & 37th floors breathtaking balcony, professional gym, theater, sports theater, games room, billiard, sauna, guest suites & pet spa. Fantastic yonge & bloor location lots of shops & cafe restaurants & steps to subway. (id:60365)
82 Helena Street
Wasaga Beach, Ontario
UPGRADED ALL-BRICK WASAGA BUNGALOW ON A GENEROUS 106 X 145 FT LOT OFFERING MODERN COMFORT, SPACE, & THE BEST OF BEACH TOWN LIVING! On a peaceful, tree-lined street in the heart of Wasaga Beach, this home welcomes you with natural greenery, quiet surroundings, and the unmistakable ease of beach town living. Spend your mornings strolling to nearby parks, grabbing coffee or groceries at the local plaza, or hopping on transit for easy access to everything you need, then enjoy afternoons at the sparkling waters and sandy shores of Georgian Bay just minutes away. This classic all-brick bungalow offers both comfort and lasting peace of mind with a newer metal roof, a spacious 106 x 145 ft fenced lot perfect for backyard gatherings, two handy garden sheds, and the convenience of an optional irrigation system. Inside, light floods through newer windows - including a statement triple-pane front bay window - creating a warm and welcoming atmosphere across the main floor with three bedrooms and a full bath. The finished walk-out basement extends your living space with a cozy gas fireplace and excellent potential for an in-law suite or private guest area. Modern upgrades, including a newer furnace, heat pump, and 200-amp panel, make this home move-in ready and ready to meet all modern household needs. A true Wasaga Beach gem, this #HomeToStay is ready for you to move in and start making memories steps from the shore! (id:60365)
193 Nathan Crescent
Barrie, Ontario
THOUGHTFULLY UPDATED & BEAUTIFULLY CARED-FOR TOWNHOME WITH A GREAT BACKYARD SPACE! Bright, beautifully maintained, and in one of South Barries most convenient locations, this all-brick townhome makes it easy to fall in love at first sight. A charming covered front deck with a gorgeous entry door welcomes you into a spotless interior highlighted by easy-care flooring, shiplap wall accents, and tasteful finishes. The kitchen offers wood-toned cabinetry, a tongue-and-groove pine ceiling, and a large pass-through window to the living room, where a walkout leads to a fenced backyard with a spacious deck, gazebo with privacy fence, garden beds, and a two-storey wooden playhouse, plus direct access from the attached garage. Upstairs, the primary bedroom offers access to a 4-piece semi-ensuite, while the second bedroom suits family or guests. The partially finished basement features a spacious bedroom, ideal for guests, teens, or a home office. With parking for two in the double wide driveway and one in the garage, updated A/C (2025), and a prime location minutes to the Barrie South GO Station, Hwy 400, parks, schools, library, Costco, Walmart, and abundant shopping and dining, this home offers comfort, convenience, and style all in one package - just unpack and start living your best life in Barrie! (id:60365)













