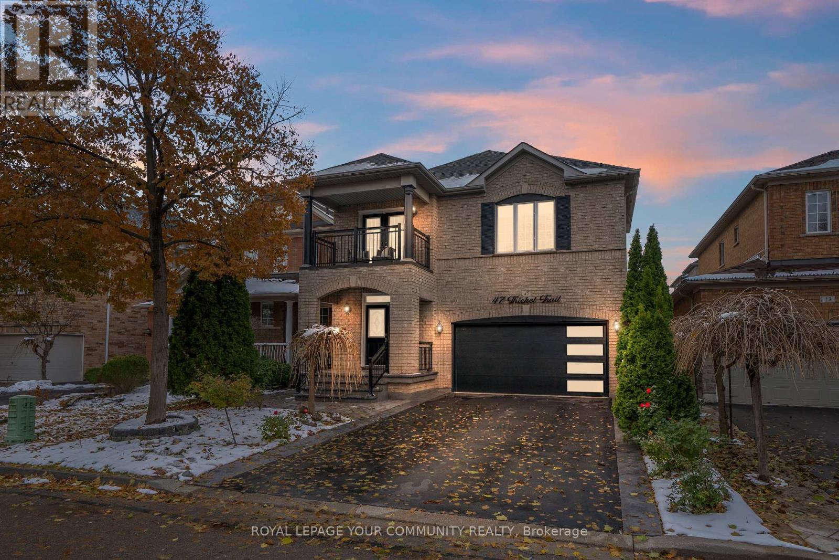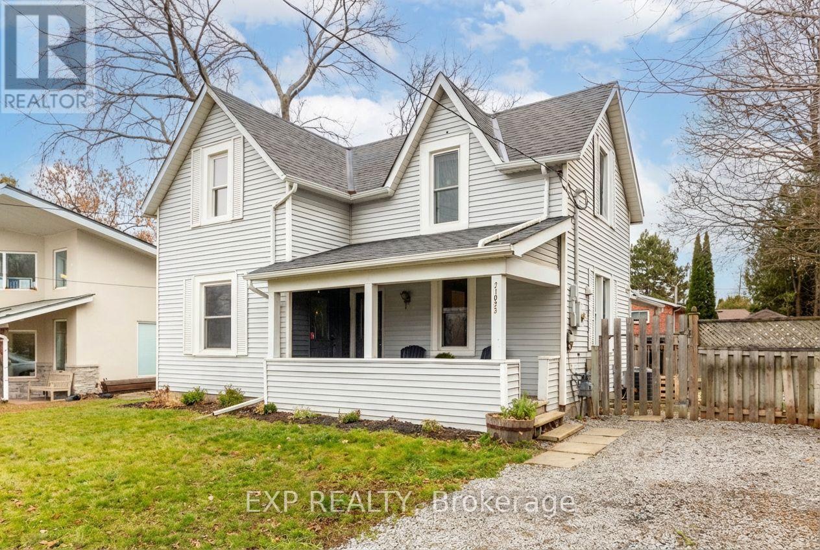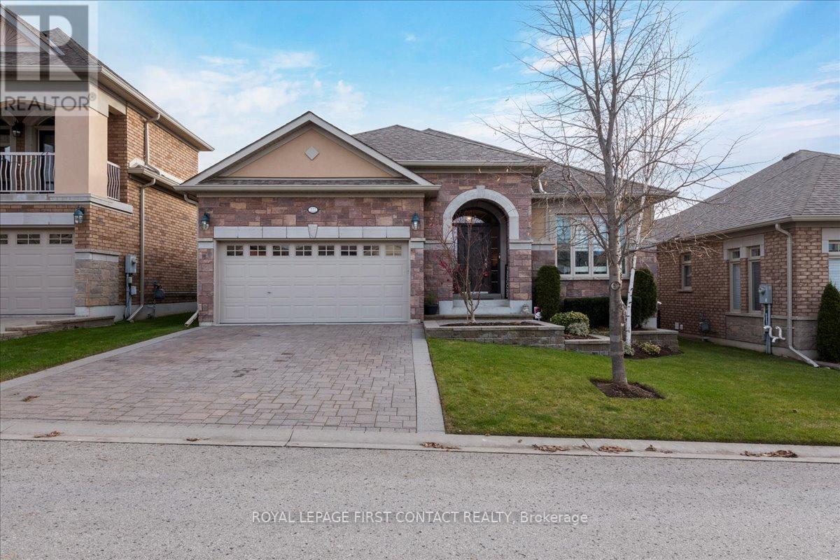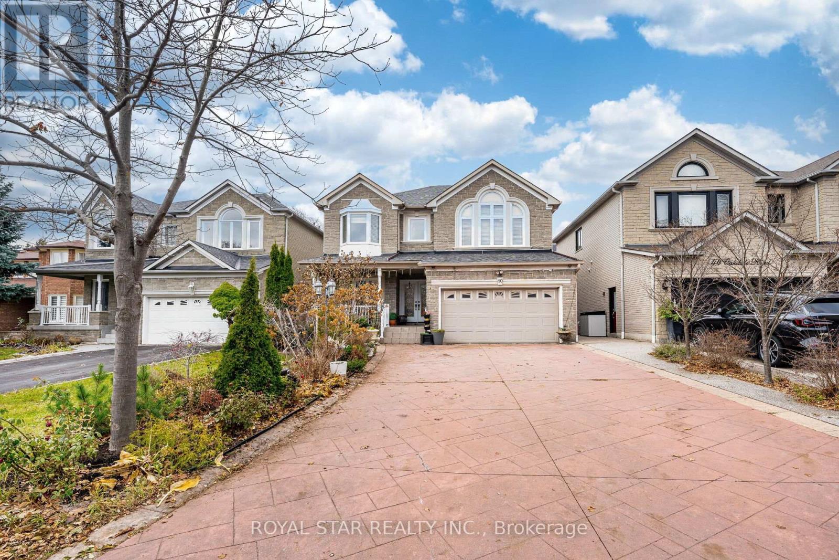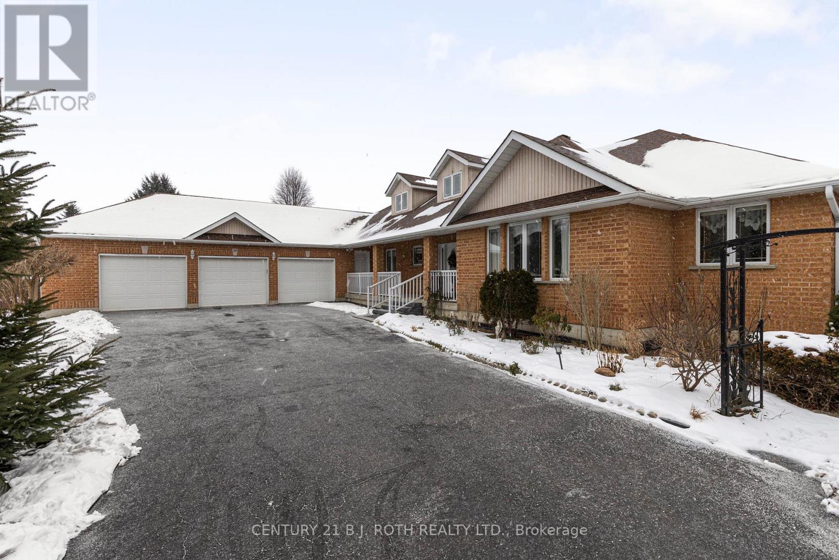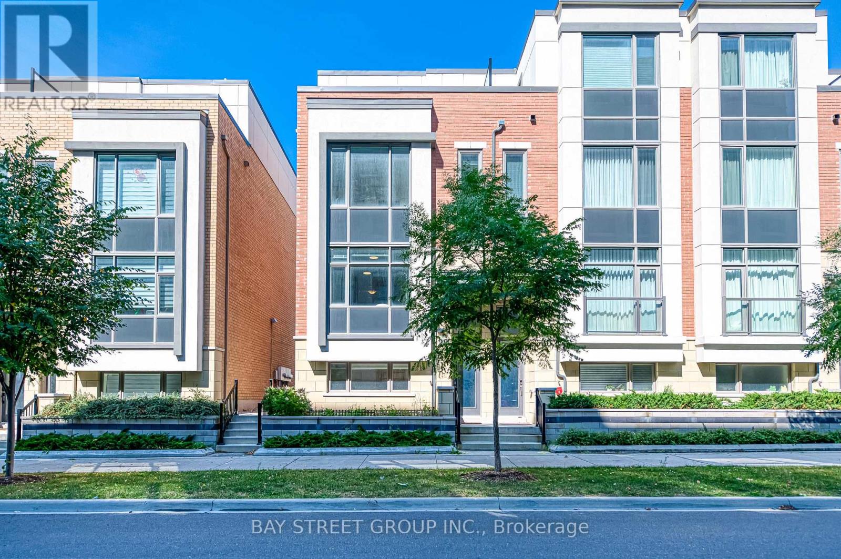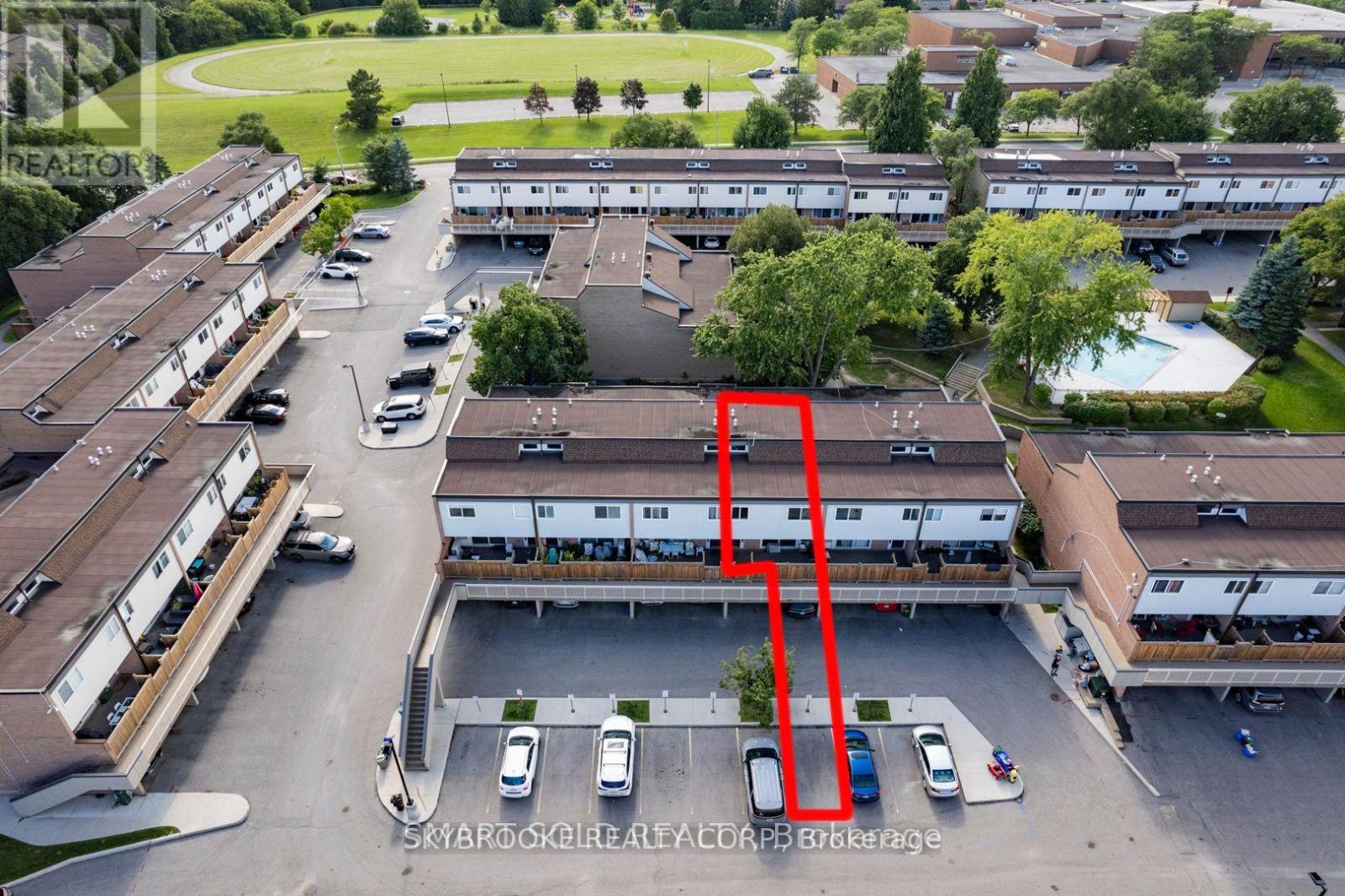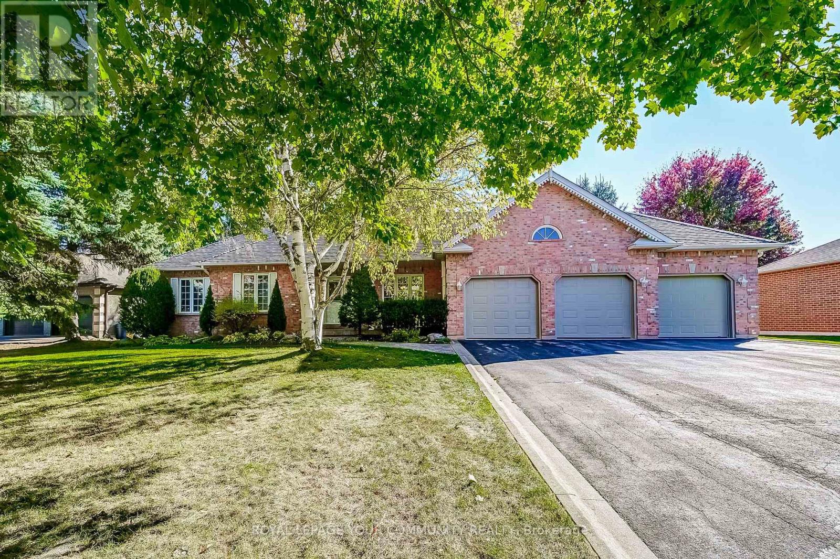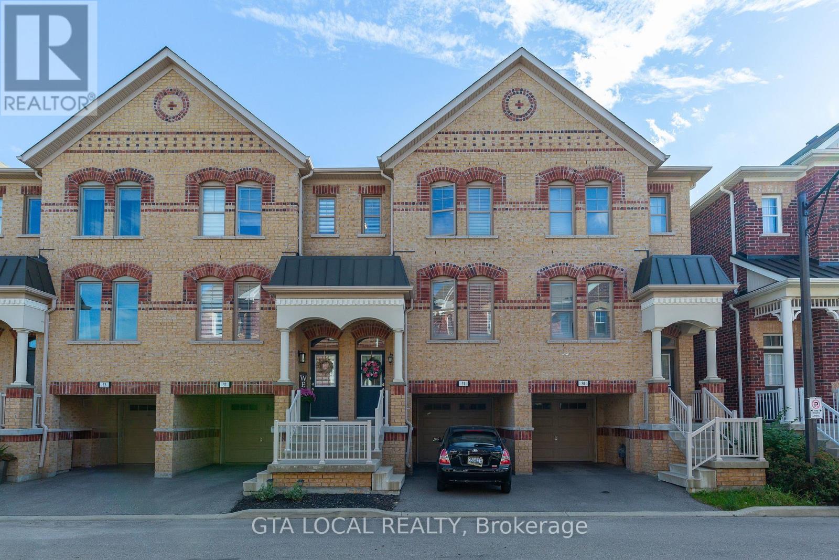47 Thicket Trail
Vaughan, Ontario
Welcome to this beautifully updated 3+1 bedroom home in the heart of Vellore Village. Offering a warm, modern feel throughout, this property features an airy open-concept main floor with 9 ft ceilings, all-new hardwood and tile flooring, and a stylish upgraded staircase. The brand-new kitchen impresses with quartz counters, a sleek backsplash, and an inviting eat-in space that opens to a fully finished, low-maintenance backyard. The finished basement adds valuable flexibility, perfect for a recreation area, home office, or an extra bedroom. Outside, the home showcases newly completed patterned concrete on all sides, professional landscaping, and a private outdoor space with a gazebo. No sidewalk and direct garage access add extra convenience. Set in a quiet, family-oriented community, you're just moments from schools, parks, shopping, Cortellucci Hospital, and major highways (400/407/427). A truly move-in-ready home in a top location. (id:60365)
2036 Northern Avenue
Innisfil, Ontario
Welcome To 2036 Northern Avenue, A Charming And Cozy Home Tucked Away In One Of Innisfil's Most Desirable Lakeside Neighborhoods! Just A Short Stroll From Beautiful Lake Simcoe, This Property Is Perfect For Small Families, First-Time Buyers, Or Anyone Looking To Enjoy A Relaxed Lifestyle Near The Water.This Lovely Home Features 2 Comfortable Bedrooms, A 4-Piece Bathroom, And A Bonus Den That's Perfect For A Home Office Or Reading Nook. The Bright Living Area Offers A Warm And Welcoming Space To Unwind, While The Functional Kitchen Provides Everything You Need For Everyday Living.Outside, You'll Love The Completely Private Lot Surrounded By Mature Trees, The Spacious Yard-Great For Weekend BBQs, Gardening, Or Simply Soaking Up The Sunshine-And The Oversized 24 x 12 Ft Detached Garage, Which Makes A Great Workshop Or Extra Storage Space. Located Close To Parks, Beaches, Schools, And All The Local Amenities Innisfil Has To Offer, This Home Blends Small-Town Charm With Easy Access To Everything You Need. Come See Why Life Near Lake Simcoe Is So Special-2036 Northern Avenue Is Ready To Welcome You Home! (id:60365)
21023 Dalton Road
Georgina, Ontario
A Century Home With Incredible Potential, In A Central Location That Keeps You Connected. Filled With Charm, Character, And Solid Bones, This 3-Bedroom, 2-Bath Home In The Heart Of Jackson's Point Is Perfect For Investors, First-Time Buyers, Or Anyone Looking To Add Their Own Personal Touches. The Bright Living Room Offers Soaring Vaulted Ceilings And A Walk-Out To The Back Deck, Ideal For Entertaining Or Enjoying Your Morning Coffee. Enjoy A Spacious Dining Room Perfect For Family Gatherings, And A Separate Kitchen Featuring Pot Lights, Butcher Block Counters, Centre Island, Stainless-Steel Appliances And Double Sink. The Main Floor Also Includes Laundry With Its Own Walk-Out To Backyard And A Convenient 3-Piece Bathroom. Upstairs, You'll Find Three Bedrooms, Two With Closets, And An Updated 3-Piece Bathroom Complete With Walk-In Glass Shower. Notable Updates In 2023 Include: S/S Fridge, A/C & New Front Windows. Built Over 100 Years Ago, This Charming Century Home Also Features A Partial Basement Ideal For Storage, Large Covered Front Porch, And Fully-Fenced Yard. The Driveway Accommodates Up To 5 Vehicles. All Of This Just Steps From Lake Simcoe, Parks, Shops, Schools, The Library, Restaurants, And Local Amenities, Plus Only 15 Minutes To Hwy 404. A Character-Filled Home With Incredible Potential In One Of Georgina's Most Convenient And Walkable Neighbourhoods. (id:60365)
222 Ridge Way
New Tecumseth, Ontario
Welcome to 222 Ridge Way, A Showpiece Home in Alliston's Prestigious Briar Hill Community! Discover nearly 3,000 sq. ft. of beautifully finished living space in this exceptional 4-bedroom, 3-washroom family home, loaded with almost $200,000 in premium builder upgrades and thoughtful custom finishes throughout. Step inside to find a bright, elegant interior featuring coffered ceilings, hardwood floors, crown molding, and stone countertops. The gourmet eat-in kitchen boasts a gas range, stylish cabinetry, and a walkout to a spacious deck-complete with a gas BBQ line-perfect for effortless indoor-outdoor entertaining. A butler's pantry with direct garage access adds convenience and functionality. Every closet is enhanced with custom closet organizers, offering impressive storage and organization. Additional features include central vacuum, upscale lighting, and quality finishes that elevate every corner of the home. A fully finished basement with Walk-Out to the backyard. The exterior is just as impressive: A stunning Stone exterior, a beautifully landscaped lot with an interlock driveway and walkway, providing exceptional curb appeal and a welcoming first impression. Located in one of Alliston's most sought-after neighbourhoods, this home is a true blend of luxury, comfort, and craftsmanship. Move in and enjoy the lifestyle you've been waiting for at 222 Ridge Way. Let this be your next chapter! (id:60365)
40 Oakdale Road
Vaughan, Ontario
Welcome To 40 Oakdale Rd - A Rare, Spacious Multi-Family Home In Vaughan, Offerings Nearly 3,000 SqFt Plus A Fully Finished Basement. The Main Level Features A Family Room, Formal Living Room, Separate Dining Room, And A Private Study, Providing Multiple Spaces For Work, Entertaining, And Everyday Living. Includes 4 Generous Bedrooms & Bathrooms, Including A Oversized Primary Suite, All Larger Than Typical New-Build Rooms. The Basement Adds 2 Additional Spacious Bedrooms And A Large Open Area Ideal For Entertaining. Separate Laundry & Coldroom - Storage. High Ceilings At Entrance , Freshly Painted Areas With A Winding Staircase, 2 Fireplaces, And Upgrades Including Central Air, Central Vacuum, Central Humidifier, And A Paid-Off Water Softener. The Property Boasts A Massive Backyard Oasis And Rare Parking For 8 Cars (6 On The Drive + 2 - Car Garage). This Is The Perfect Home For Large Families, Multi-Generational Living, Or Buyers Needing Exceptional Space Inside & Out. This Excellent Home Is Located Near Great Schools Such As Public, Catholic, Private And An IB Highschool That Include Special Program. The Area Is Served By Maple GO, Rail + Bus, YRT And Close To Hwy 400 & 407, So Commuting Is Convenient. Close To Vaughan Mills, Shops, Restaurants, Parks + Green Space And Canada's Wonderland. (id:60365)
30 Tecumseth Heights Drive
New Tecumseth, Ontario
Introducing 30 Tecumseth Heights, Tottenham-a private retreat tucked away on one of the area's most desirable streets. Surrounded by mature trees and lush forest, this exceptional property offers the serenity of nature with the convenience of nearby amenities. Set on an impressive 1.2+ acre lot, it provides outstanding privacy and endless possibilities for year-round outdoor enjoyment. Inside, the home boasts a thoughtfully crafted layout with vaulted ceilings, 3+2 bedrooms, 3 bathrooms, and over 3,300 sq. ft. of finished living space. A separate entrance to the basement adds versatility, making it ideal for a potential in-law suite, multigenerational living, or supplemental income. Oversized windows fill the home with natural light, creating a warm and inviting atmosphere throughout. The kitchen is a chef's delight, featuring stone countertops, stylish backsplash and generous space for cooking, hosting, and gathering. Step outside to an expansive outdoor living area, perfect for entertaining, gardening, or simply relaxing in the peaceful natural surroundings. The vast backyard is a dream space for children to explore, while the spacious deck offers the perfect backdrop for family get togethers or quiet evenings under the stars. A standout feature of this property is the oversized garage, ideal for a workshop, additional storage, or year-round hobby space. 30 Tecumseth Heights delivers the best of country tranquility paired with urban convenience. More than just a house, it's a place to create memories, find comfort, and embrace the lifestyle you've been waiting for. Welcome home. (id:60365)
28 William Saville Street
Markham, Ontario
Rarely find Luxury 4 Bedrooms End Unit Freehold Townhouse In Heart Of Unionville. Functional Layout With Direct Access To Double Car Garage, Open Concept Kitchen With Pot Lights, Granite Countertop, Backsplash, 9 Ft Ceiling Throughout, 4 Spacious Bedrooms (Each With Ensuite Bathroom), 5 Bathrooms, Smooth Ceiling, 2 W/O Terrace In Third Floor Offer More Outdoor Space For Summer Enjoyment. Located In Top Ranked School Zone (Unionville High School). Minutes To Banks, Theatre, Shopping Plaza, Restaurants, Gyms, Parks, YRT, Hwy 404/407 And GO Station. This Home Offers The Perfect Blend Of Luxury, Comfort And Convenience For Your Family. Don't Miss The Chance For This Dream Home. Option To Add Elevator. (id:60365)
118 - 244 Milestone Crescent
Aurora, Ontario
Welcome to 244 Milestone Crescent A Rare Find in the Heart of Aurora Village!This beautifully maintained 3-bedroom, 2-bathroom condo townhouse offers spacious and functional living in one of Auroras most sought-after communities. Enjoy the bright and airy open-concept layout with a large living room that walks out to a private balcony perfect for BBQs and outdoor entertaining. The elevated dining area overlooks the living space, creating a seamless and inviting atmosphere for gatherings.The unfinished basement gives endless opportunities and extra space ideal for a home office, gym, or playroom. Located just steps from Yonge Street and the GO Station, this home is perfect for first-time buyers, young families, or savvy investors looking for an excellent opportunity in a family-friendly neighbourhood.Conveniently situated across from Aurora Heights Public School and walking distance to Wellington Public School and St. Joseph CES, this location offers top-tier accessibility to schools, amenities, parks, public transit, and more.Recent upgrades include:-New windows-New carport door (paid for by the seller)-A newly renovated outdoor pool-Ample visitor parking within the complex (id:60365)
125 Walter Sinclair Court
Richmond Hill, Ontario
Rarely Offered Bright And Spacious Freehold End Unit Townhome (Like A Semi), around 1992 Sq Ft As Per Builder, biggest in the complex . 9 Ft Ceiling On Main Flr. One Of The Biggest Model In The Neighborhood. Open Concept, Upgraded Kitchen W/ Backsplash, stone Counter Top, And Brand New Stove. Huge Master Bedroom With 5 Pc Ensuite And Walk-In Closet. Two Ensuites On Second Flr. Upgraded Lights Through Out, Fresh Painted. Full unfinished basement . Fenced backyard No Side Walk.4 bedrooms, basement can be transferred to two bedroom suite .3 parking Spaces (id:60365)
53 David Willson Trail
East Gwillimbury, Ontario
Welcome to 53 David Willson Trail nestled in the sought after Sharon Community. This beautiful bungalow sits on a private 98 foot by 231 foot lot And offers a large Great room with Spacious kitchen that walks out to the beautiful private park like backyard with its own greenhouse. Nine foot ceilings with Crown Mouldings bring a touch of class. Perfect for everyday living or entertaining. Three generous size bedrooms with the primary suite having a 4 piece ensuite, His/Hers Closets and a large picture window overlooking the serene backyard. The three car garage walks into a large laundry area with a separate staircase to the finished basement. The basement offers above grade windows making the rooms exceptionally bright plus 2 extra rooms provide ample space for family or guests. Lose power? No problem with the full size generator your lights will be on. Minutes from schools, scenic trails, parks, shopping and quick access tothe 404 and GO station. This is an exceptional opportunity and should not be missed. (id:60365)
140 Lady Jessica Drive
Vaughan, Ontario
Nestled on a premiem Ravine-view lot within the distinguished Upper Thornhill Estates, this refined residence in a gated ENCLAVE captivates with its seamless open-concept design. Encompassing 6,615 square feet (excluding the finished basement), the home radiates elegance with a 19-foot ceiling in the first-floor library, 10-foot ceilings on the main and second floors, and 9-foot ceilings in the basement. Every room is thoughtfully crafted for spacious sophistication. Exquisite custom enhancements elevate both style and utility: expansive windows bathe the interior in natural light, while the gourmet kitchen features a grand central island, top-tier Sub-Zero and Wolf appliances, and ample pantry storage. Polished hardwood floors, recessed lighting, coffered ceilings, bespoke accent walls, luxurious chandeliers, and intricate French mouldings create an atmosphere of timeless grandeur. Each bedroom is appointed with walk-in closets featuring custom organizers and opulent ensuite bathrooms, including an exceptionally spacious master closet in primary bedroom. Dual furnaces provide consistent comfort year-round, and the home's striking exterior is enhanced by fully interlocked front and rear yards. The bright west-facing backyard, a tranquil retreat overlooking the serene Maple Reserve Trail forest, offers scenic ravine vistas, a custom gazebo, and meticulously landscaped grounds-ideal for quiet repose. Conveniently located near esteemed private and public schools, with easy access to Rutherford and Maple GO stations for effortless GTA commuting, 140 Lady Jessica Drive embodies refined luxury in Patterson's most coveted enclave. Your DREAM HOME awaits! (id:60365)
31 - 10 Porter Avenue W
Vaughan, Ontario
This beautifully designed 3-bedroom, 4-bathroom townhome offers the perfect blend of comfort, function, and style in an unbeatable location. The spacious primary suite features a walk-in closet and a private 3-piece ensuite, creating a relaxing retreat at the end of the day. The bright eat-in kitchen is a true highlight, with a walkout to a balcony, perfect for morning coffee or evening unwinding. The open-concept living and dining area provides a warm, inviting space for gatherings and entertaining. On the ground floor, youll find a cozy family room with a powder room, direct access to the garage, and a walkout to the yard.And dont miss the hidden gem, an unfinished basement accessible from the garage, offering endless possibilities for a home office, gym, or man cave.The neighbourhood is a true extension of this homes appeal: just steps to a library, school, and community centre, and surrounded by beautiful parks. Plus, youre only a few minutes drive from the renowned McMichael Canadian Art Gallery, major highways, shopping, dining, and entertainment. (id:60365)

