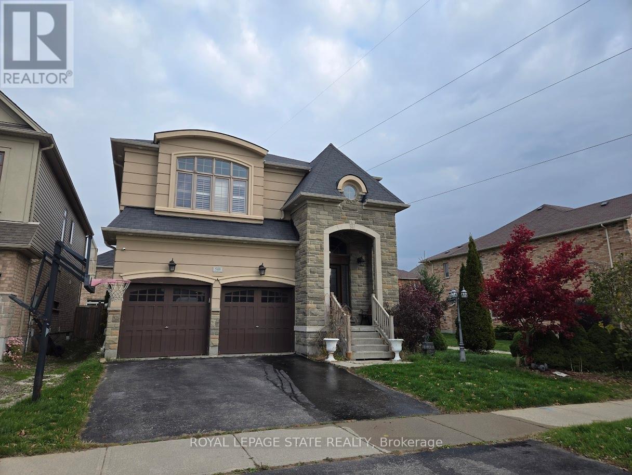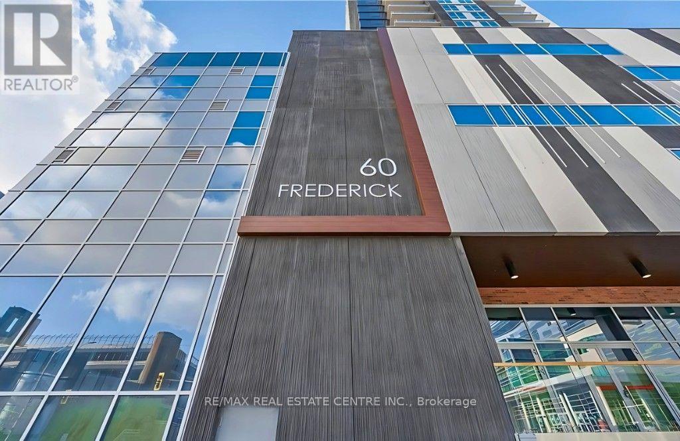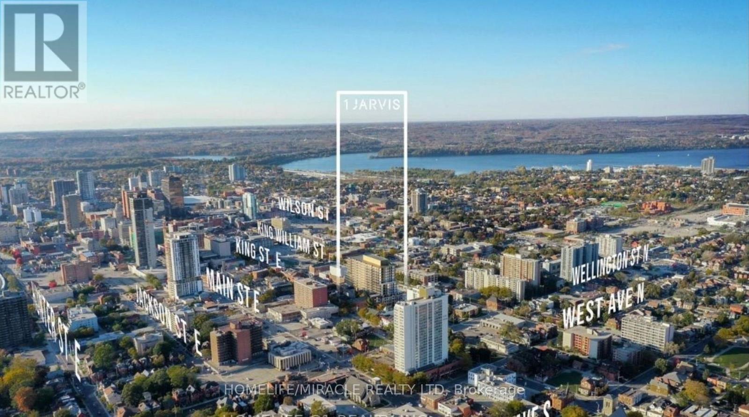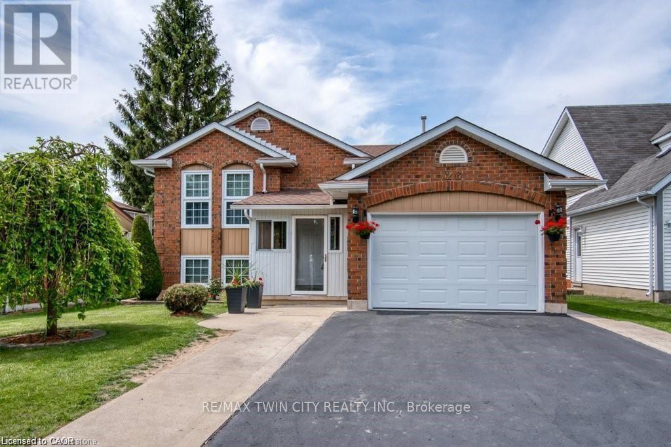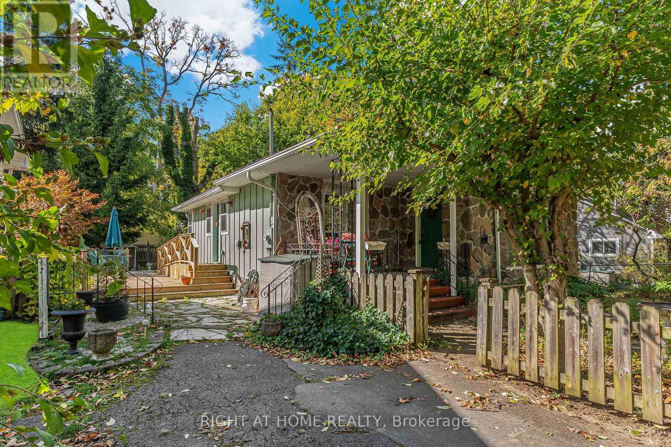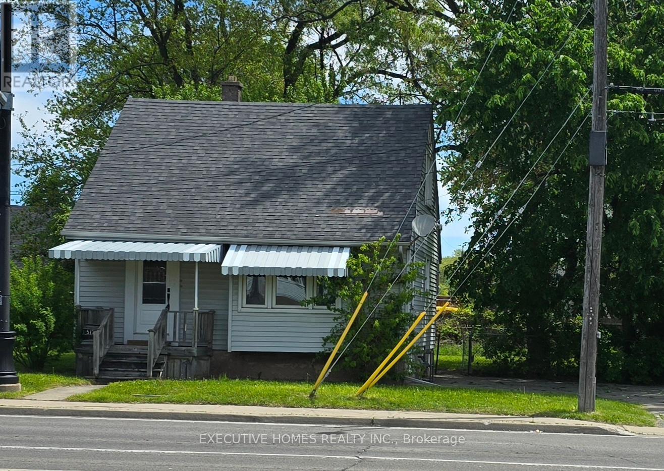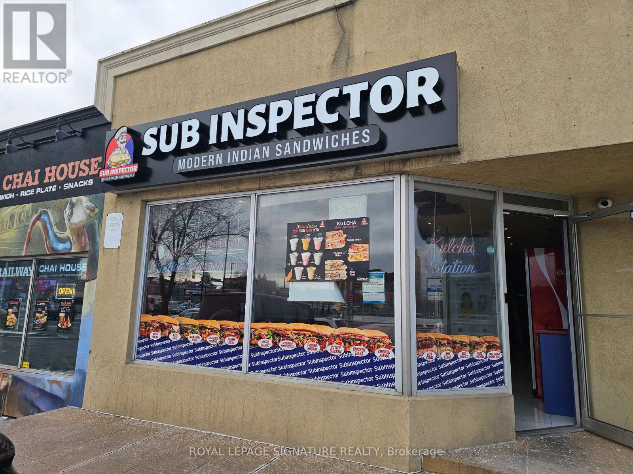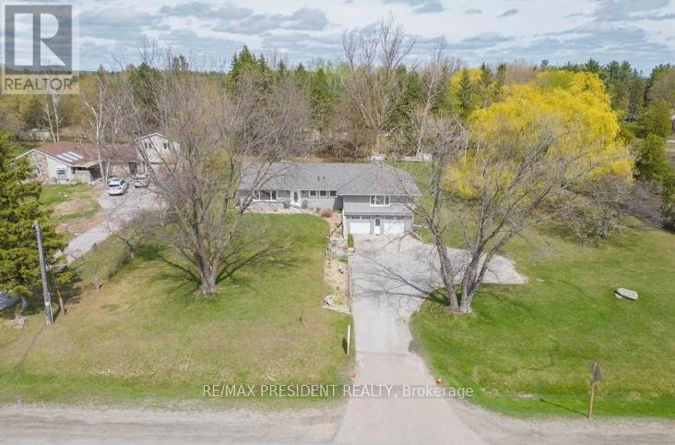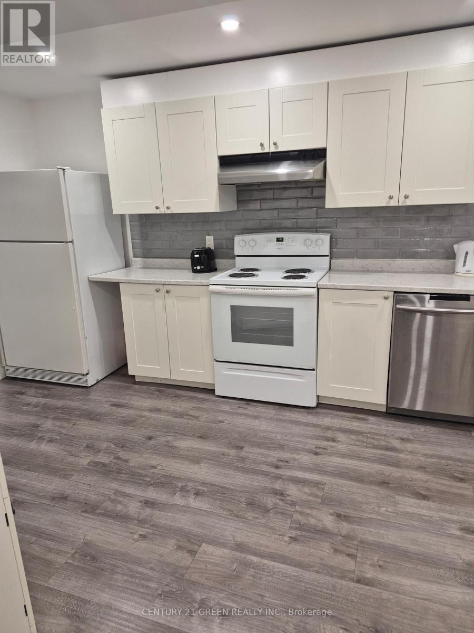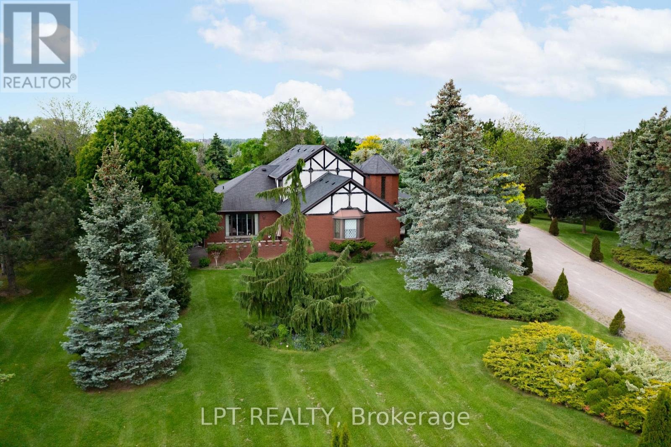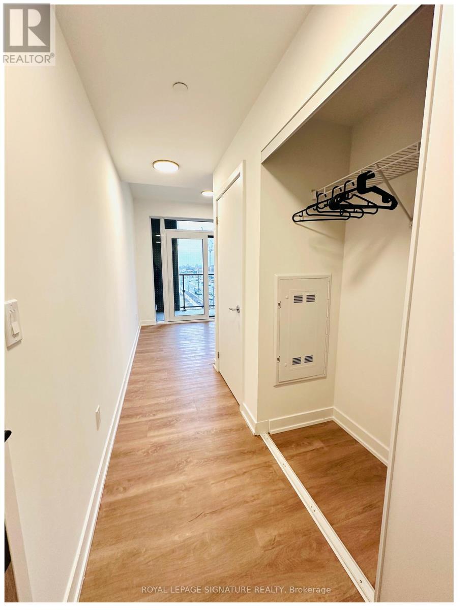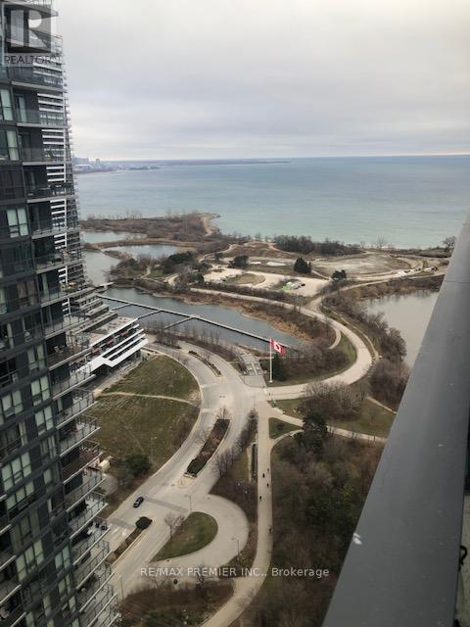548 Wasaga Crescent
Waterloo, Ontario
Situated in the desirable Conservation Meadows community, this well-appointed home features an elegant and functional floor plan. Enjoy proximity to parks, shopping, scenic trails, highway access, and all major amenities. With a touch of imagination, this property presents an exceptional opportunity to transform it into a stunning showcase residence. Property sold "as is, where is" basis. Seller makes no representation and/ or warranties. RSA (id:60365)
2312 - 60 Frederick Street
Kitchener, Ontario
Live in the heart of downtown Kitchener at 60 Frederick Street. A modern design and unbeatable convenience. This stylish 1-bedroom, 1-bathroom unit offers open-concept living with floor-to-ceiling windows, a private balcony, and also stunning city views. Modern open concept kitchen equipped with stainless steel appliances, quartz countertops, sleek cabinetry and vinyl flooring. Enjoy the ease of in-suite laundry, and a practical layout designed for everyday comfort. The building is packed with amenities: concierge service, yoga room, a gym, party room, and a rooftop terrace with BBQs. Fast Rogers internet is included with your unit! You're just steps from the LRT, GRT transit, Conestoga College DTK Campus, UW School of Pharmacy, Kitchener Farmers Market, restaurants, bars, coffee shops, and Kitchener's Innovation District with companies like Google, Communitech, and D2L all nearby. Parking is available across the street at Conestoga building for 130 approx. a month. The seller is willing to pay credit for two-year parking at Conestoga building. Whether you're a first-time buyer, investor, or looking for a low-maintenance urban lifestyle, this condo has it all. Book your showing today and experience downtown living at its best! (id:60365)
622 - 1 Jarvis Street
Hamilton, Ontario
This Unit comes with Exclusive Locker and newly Installed Blinds. With Total Living Space:561sq.ft which includes 65 sq.ft of Balcony! Enjoy Living in this brand new 1 Bedroom Condo Unit . Close to Highway 403, QEW, McMaster University, Mohawk College, St Josephs Hospital, Public Transit, Shopping, Restaurants, Schools and more. This one bedroom unit has everything you'll need! Interior space features an open concept kitchen with built-in appliances, a welcoming living space, perfect for both relaxation and entertainment, spacious master bedroom and a sleek 3-piece bathroom. This is the perfect blend of luxury and comfort. Don't miss the chance to make this your new home. (id:60365)
23 Westchester Drive
Kitchener, Ontario
Remarks Public Remarks: Welcome to 23 Westchester Drive! A beautifully spacious 3-bedroom, 1-bathroom walkout basement unit offering 1,143 sq. ft. of bright, open-concept living space - all utilities included! This rarely available gem features a full kitchen, large windows with natural light, and a private walkout to a serene backyard. Perfect for families, professionals, or students seeking comfort, convenience, and privacy. Top-rated schools are just minutes away, making it ideal for families with children. Fairview Park Mall, Stanley Park Plaza, grocery stores, and restaurants are all nearby - everything you need is within easy reach. Enjoy recreational time at the Lyle Hallman Pool and Community Centre, just a short walk away. Close to public transit, and just minutes to Highway 7/8 and Highway 401, offering seamless access throughout Kitchener-Waterloo and beyond. All-inclusive lease - heat, hydro, water, and internet included! This is not just another rental - it's a rare opportunity to live in one of the most accessible, family-friendly neighborhoods in KW. Come see why this basement is unlike any other in the city!!!!! (id:60365)
16 Wyckliffe Avenue
Niagara-On-The-Lake, Ontario
Welcome to Chautauqua. One of the original cottage areas of Niagara-on-the-Lake. Steeped in history of days gone by. 16 Wyckliffe is a 3 bedroom, 2 bath home nestled on a large lot. 50 x 102 (one of the larger lots in this area). Surrounded by mature trees, gardens, and plenty of parking. Just a few steps to Lake Ontario and those breathtaking sunsets we all hear about. This is a unique opportunity to put your own stamp on this property by renovating or building from scratch. Just a small scenic walk to the downtown of the iconic Queen Street, Old Town Heritage District, where you'll find an abundance of restaurants, shopping, Shaw Theatre, and more. Sip and savour some of Canada's most celebrated wineries. Enjoy farmer's market, seasonal social events, or cycling on one of the many trails. Chautauqua is a year-round vibrant community and a sought-after neighbourhood. Come and experience it yourself! (id:60365)
5176 Stanley Avenue
Niagara Falls, Ontario
Ready to move into a detached house that has been recently renovated, especially the kitchen, living room, washroom, and floors. One bedroom on the main floor and two on the 2nd floor with one washroom on the main. Basement is partially finished. Appliances shall be installed before closing . Windows have been replaced few years ago on the main and 2nd floor. The backyard has been cleared of all large trees. 5168 Stanley Ave, the house next door which is fire damaged is also available for sale which is priced at $399,999 there is no access to the fire damaged house. Both properties can be potentially rezoned for a commercial enterprise. (id:60365)
244 Queen Street E
Brampton, Ontario
Turnkey quick service restaurant (QSR) located on bustling Queen Street in Brampton. The 1,000sq. ft. layout is ideal for this type of restaurant and offers an easy conversion into a different concept, cuisine, or franchise. This location benefits from excellent street exposure and steady foot traffic. The lease is attractively priced at $5,795 gross, including TMI, with 5 + 5 years remaining. Seating is limited to 12, and there is no basement to maintain, making it a low-maintenance operation. Multiple signs face Queen Street, providing great visibility for both walk-in customers and delivery services. A dedicated parking lot for 10 cars further supports pickup and delivery operations. This is a rare opportunity to acquire a turnkey QSR ina prime Brampton location. Please do not contact staff or ownership directly. (id:60365)
15057 Highway 50 Road
Caledon, Ontario
This well maintained bungalow sits on a beautiful, large lot with no rear or left hand side neighbours. The spacious house boasts 3 good sized bedrooms, 2 full bathrooms and 1 half bathroom and 10 car parking. Enjoy the tranquil backyard with beautiful gardens and big Shed and plenty of yard space. Located near all the amenities you need along with highway access close by Bolton Shopping Centre, Amazon, Canadian Tire, CP Rail. (id:60365)
Lower - 221 Gardenbrooke Trail
Brampton, Ontario
Beautiful, Legal All-Inclusive 1 Bed 1 Bath Furnished or (unfurnished, if preferred) Basement with Separate Private Entrance. Large Windows in Bedroom and Kitchen, Separate Laundry. Kitchen is fully-equipped with lots of Storage. Property backs on to a Ravine for additional Privacy. Rent includes Hydro, Gas and Water. Close to all Amenities, Public Transit and Hwy 427. A Must See! (id:60365)
6 Fenton Way
Brampton, Ontario
Are You Looking For A Peaceful Retreat That Doesn't Sacrifice Convenience? Nestled In One Of Brampton's Most Desirable Neighbourhoods And Surrounded By Multi-million Dollar Homes, This Charming Bungaloft Detached Gem Might Just Be Your Perfect Match. Set On A Generous Lot, This Home Offers Rare Privacy Thanks To Its Lush Backyard Oasis --- Mature Trees, No Rear Neighbours, And Room To Relax, Entertain, Or Simply Soak In The Quiet. Inside, You're Welcomed By A Bright, Open-concept Layout That Flows Beautifully Between Spaces. The Sweeping Curved Staircase And High Ceilings Give The Entryway A Grand But Welcoming Feel. Whether You're Hosting A Formal Dinner In The Elegant Dining Room Or Enjoying Cozy Evenings In The Sunken Living Space, There's A Sense Of Warmth And Classic Charm Throughout. With Two Spacious Bedrooms On The Main Floor And Two More On The Second Level, There's Plenty Of Room For A Growing Family Or Multi-generational Living. The Home Features Three Thoughtfully Designed Bathrooms ---One 4-piece And Two 3-piece --- So Everyone Has Their Space. The Updated Bathroom With A Large Glass Shower And Modern Finishes Adds A Touch Of Spa-like Luxury. The Current Owners Love How Close Everything Is --- Schools, Shopping, And Major Transportation Routes --- Yet How Serene And Tucked Away The Property Feels. Its That Rare Blend Of Rural Peace And City Access That Makes This Home Truly Special. If You've Been Searching For A Home That Offers Charm, Privacy, And Unbeatable Location, This Is One You Don't Want To Miss. Come See It For Yourself And Fall In Love With The Lifestyle It Offers. (id:60365)
431 - 1007 The Queensway
Toronto, Ontario
Welcome to Verge East, a bright and modern condo designed for comfort and convenience. This inviting 1 bed + den suite offers stylish finishes and plenty of natural light. Enjoy a beautifully appointed kitchen, a spacious bedroom, and a versatile den perfect for a home office or guest space. Step outside your door to resort-style amenities, including a state-of-the-art fitness center, a fun and vibrant kids' play room, and an impressive golf simulator for year-round practice. Verge East blends luxury and lifestyle-making it the perfect place to call home. (id:60365)
4210 - 2212 Lake Shore Boulevard W
Toronto, Ontario
COME AND ENJOY THE WATERFRONT LIFESTYLE IN THIS PRIME LOCATION WITH A LAKE VIEW, NEAR TRAILS, PARKS, SHOPS, RESTAURANTS AND CAFE'S. THIS 1 BEDROOM + DEN BOASTS PLENTY OF UPGRADES INCLUDING RECESSED POT LIGHTS, HARDWOOD FLOORS THROUGHOUT, DESIGNER GLASS BACKSPLASH. HEATED BATHROOM FLOOR. OPEN CONCEPT KITCHEN/LIV RM, STAINLESS STEEL APPLIANCES, ( A FURNISHED UNIT CAN BE NEGOTIATED) . MOVE IN READY! (id:60365)

