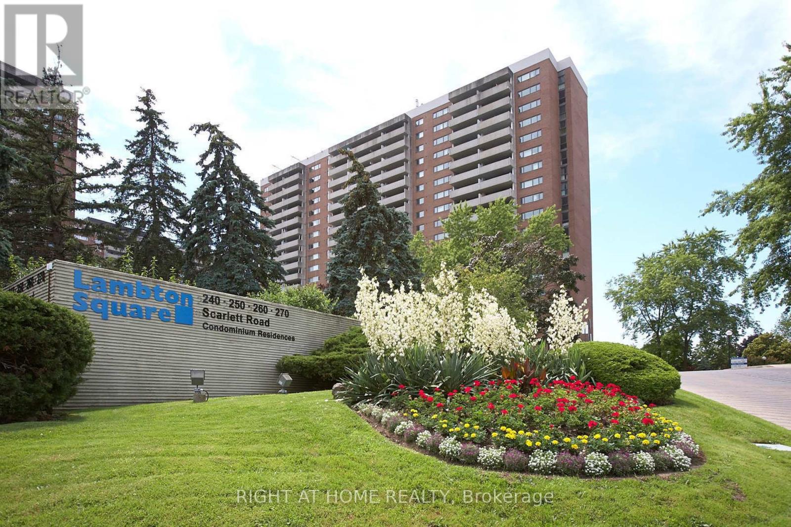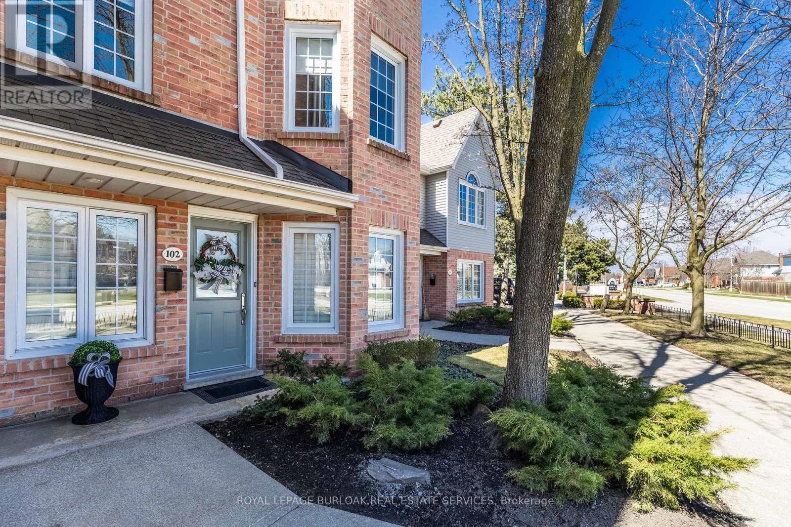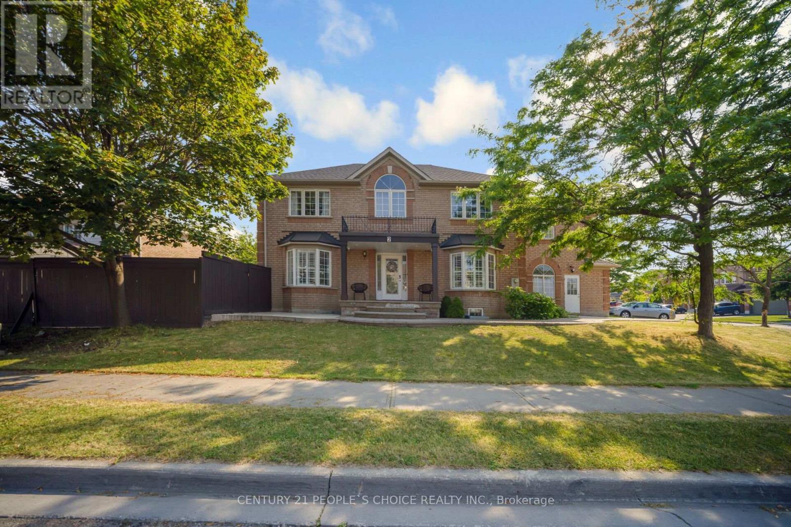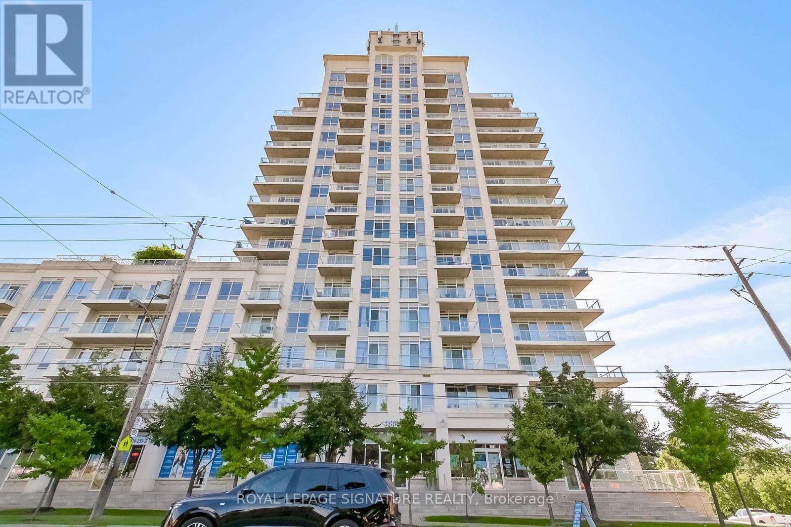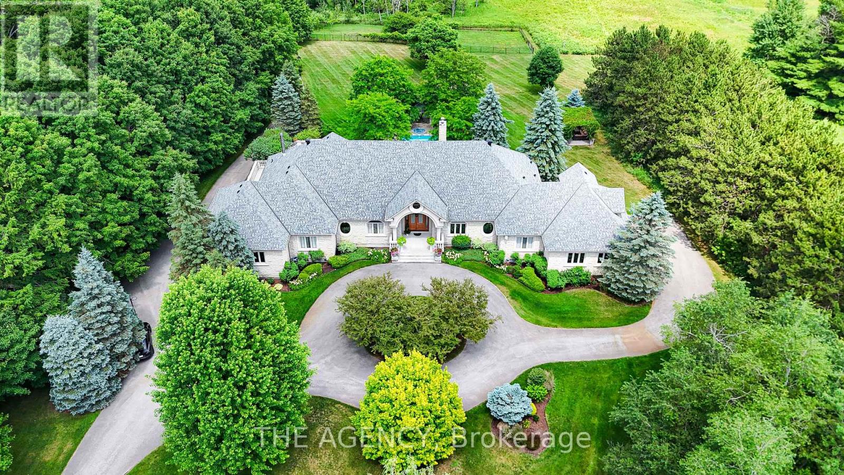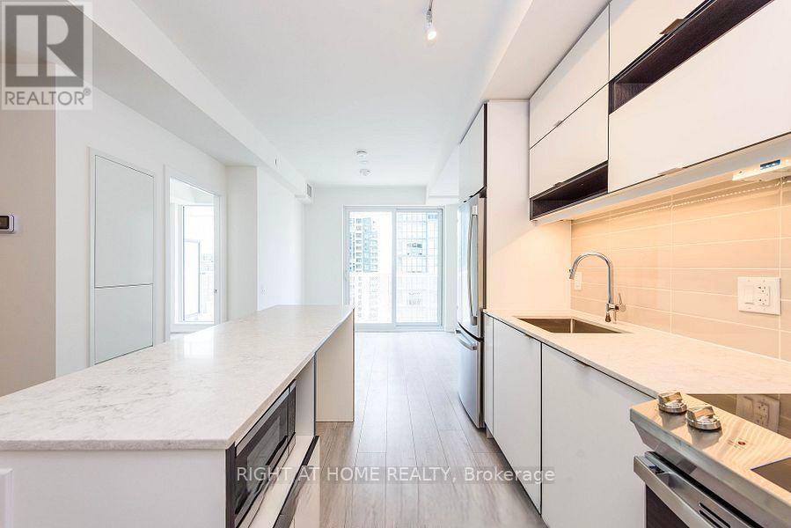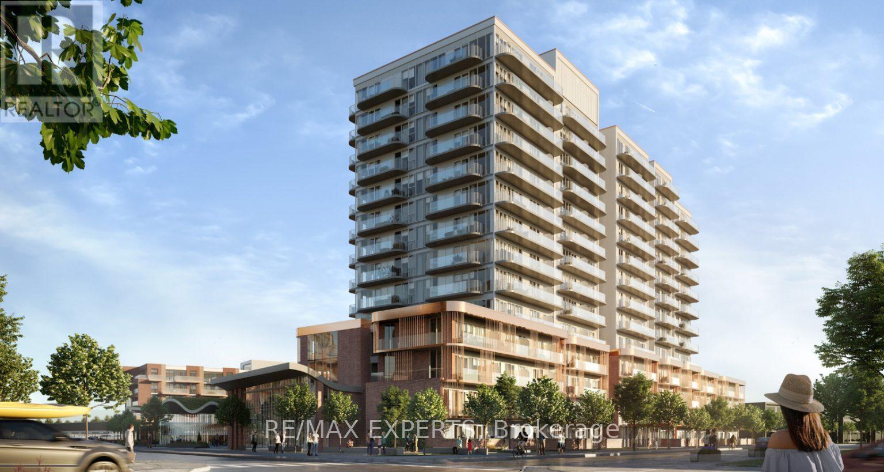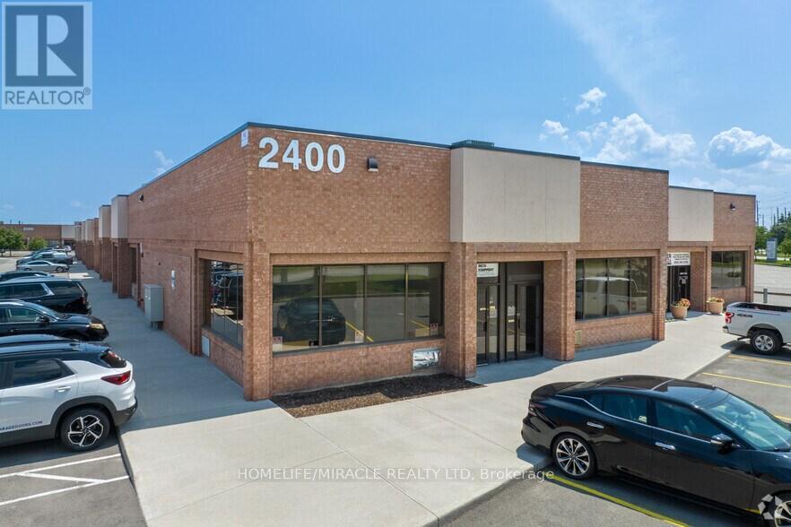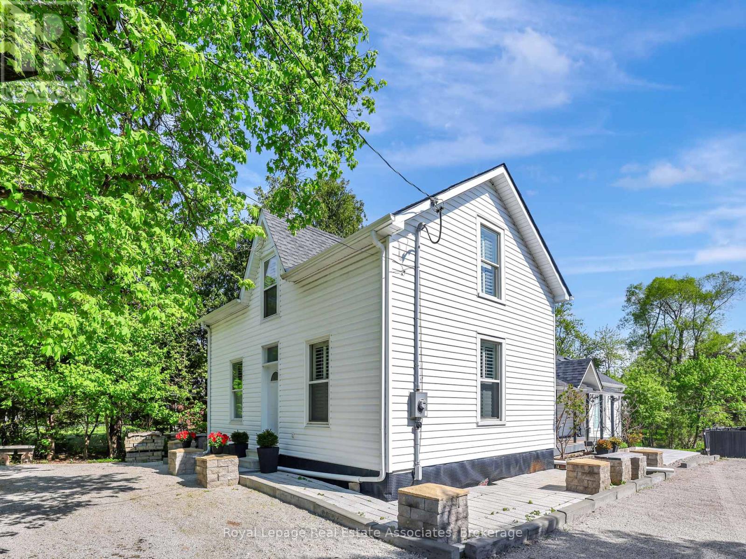13 Ledgerock Road
Brampton, Ontario
**2202 Square Feet as per MPAC**Lovely Detached 3 Bedroom Home with 2 Bedroom Legal Basement Apartment in the Prestigious neighbourhood of Castlemore**Renovated Main Floor Kitchen**Second Floor Laundry Room**No Sidewalk**Basement Apartment has a Separate Laundry Facility**Large Principal Bedrooms**Ideally Located in Walking Distance to Parks, Buses, Banks and Plaza**Close to Hwy 427 & 407**Natural Light Throughout the Home**Very Quite Street** (id:60365)
1304 - 240 Scarlett Road
Toronto, Ontario
Welcome to this sun-filled, updated unit boasting breathtaking panoramic views of the Humber River. This spacious 3-bedroom, 2-bathroom suite offers comfortable living with an open-concept kitchen featuring stainless steel appliances, a center island, and modern finishes throughout. Enjoy the huge private balcony, perfect for relaxing and taking in the tranquil natural surroundings. The primary bedroom includes a private ensuite, and there's ensuite laundry and generous in-suite storage. Meticulously maintained building with outdoor pool, lush gardens, and fantastic amenities. Includes 1 parking space and locker. Nature lovers will appreciate being steps to James Gardens, scenic trails, golf courses, and the Humber River, while still enjoying easy access to shops and TTC. (id:60365)
102 - 2110 Cleaver Avenue
Burlington, Ontario
Sharp Renovated 2-bedroom main floor unit in a 2-Storey Stacked Condo Town Home. Absolutely Move-in Ready Condo with a stunning Garden Terrace. These popular well-managed homes are located in Burlington's Sought-After Headon Forest neighbourhood. Very Bright and Modern, Open Concept Design offering 898 s. f. Professionally Painted in Designer Tones and Carpet Free. The welcoming foyer is adjacent to the bright, recent eat-in kitchen offering numerous cabinets, generous counter space & a spacious dinette area. A comfy seating could be placed in front of the large windows in the sunroom for a perfect people watching set up. Steps from here is the Living-Dining Room well-suited for evenings relaxing at home and for family / friend gatherings in front of the cozy gas fireplace. The convenience of a direct step out to the large and private garden retreat to enjoy a BBQ and summer evenings in nature and quiet tranquility is a bonus. The Primary Bedroom is sizeable with a large closet and overlooks the gardens &terrace. Bedroom 2 is good-sized. This room can also be used as a handy home office or hobby room. Nicely tucked away you will find the 4-piece bathroom and a laundry/utility closet. Renovations/Upgrades Include: Kitchen with beautiful white cabinetry - Ensuite bath: 2023 Stunning, low maintenance tile flooring & shower walls Pot lighting Vanity for storage. Newer laminate flooring in most rooms. Gas furnace & Air Conditioning Unit: 2017. Electric Water Heater: 2017. The complex features great visitor parking. Close to Services: Shopping, Parks and Commuter Routes. Great Value and a Pleasure to View Schedule a viewing today. (id:60365)
301 - 51 Lady Bank Road
Toronto, Ontario
Don't miss out on the opportunity to own a condo in this chic 18 unit boutique building known as "The Hive" ideally located in the Queensway hub. This immaculate unit features engineered hardwood flooring, floor to ceiling windows, an open concept living/dining room and kitchen with exposed concrete ceiling, a 72 square foot south facing balcony, a primary bedroom with a semi-ensuite and walk-in closet. With TTC at the front door and easy access to major highways, convenience is key. Situated within walking distance to Costco, Cineplex movie theatre, restaurants, and shopping, this property offers the perfect blend of style, comfort, and location. Just move in and enjoy! (id:60365)
Lower - 2 Checkerberry Crescent
Brampton, Ontario
Spacious 2-bedroom lower-level unit available for lease in a detached home on a beautifully landscaped corner lot. Features include: Private entrance through garage for added convenience, Separate modern kitchen with full appliances In-unit washer and dryer for exclusive use1 full bathroom1 storage space for tenants use1 parking space on driveway Tenant responsible for 30% of utilities. (id:60365)
320 - 3865 Lake Shore Boulevard W
Toronto, Ontario
Welcome to Aquaview Condominiums -- Discover this spacious and bright 1+ Den unit, ideally situated near Lake Ontario, adjacent to Marie Curtis Park and just steps from Long Branch GO Station for easy commuting. Approximately 795 sqft. of interior space plus a 48 sqft. south-facing balcony, this sunlit suite features: Primary Bedroom with a walk-in closet and a private 4-piece ensuite, Additional 3-piece bathroom for guests, Versatile Den, perfect for a home office or guest space, Open-concept living, dining and kitchen area -- ideal for entertaining. Stylish kitchen with granite countertops, breakfast bar and stainless steel appliances including fridge, stove, built-in microwave and built-in dishwasher. Ensuite Laundry with Washer/Dryer. Included: 1 underground parking space. Luxury Amenities: Party Room, Exercise Room, Concierge and Stunning rooftop deck/garden with BBQs, hot tub and seating area with lake views. Location Highlights: Steps to Long Branch GO, Transit, parks, children's playground, waterfront trails and Lake Ontario. Minutes to golf courses, local dining and shops. Don't miss this exceptional opportunity to live in a serene, well-connected waterfront community and make this condo your new home! A Must See! (id:60365)
408 - 1379 Costigan Road
Milton, Ontario
From morning coffee to sunset cocktails, the southwest-facing balcony overlooking a serene ravine sets the perfect backdrop. Welcome to 408-1379 Costigan Road, where every detail has been designed for comfort and style. This spacious two-bedroom, two-bath condo spans 1,029 sq. ft. and includes the rare bonus of both surface and underground parking. The heart of the home is its beautifully renovated kitchen, featuring quartz counters, shaker cabinetry, and sleek LG appliances - all brand new in 2023. Inside, soaring nine-foot ceilings and hardwood floors create an inviting, open atmosphere. The primary retreat offers a walk-in closet and ensuite, while the second bedroom is ideal for guests or a home office. With parks, schools, shopping, and transit minutes away, this home is where modern living meets natural beauty. (id:60365)
18387 The Gore Road
Caledon, Ontario
Discover That Form A Private Paradise, This Stunning Property Boasts Over 10,000 Square Feet Of Gorgeous Living Space On Almost 25 Acres Of Prime Land. Lovingly Cared For And Kept in Perfect Shape, This One-Of-A-Kind Home Mixes Classic Charm With Timeless Beauty. Step Inside To Enjoy Top-Notch Woodwork, Warm Solid Walnut And Cherry, And High Ceilings That Make Every Moment Feel Magical. Huge Floor-To-Ceiling Windows Fill The Rooms With Sunshine, Smoothly Leading Out To A Massive Terrace From The Main Bedroom, Living Area, Dining Space, And Prep Kitchen. Treat Yourself To The Pro Chef's Kitchen, Complete With A Classic Pizza Oven Ready To Impress Your Friends And Fire Up Amazing Meals. A Whole Floor Built For Fun And Games, Flowing Right Into A Backyard Oasis Like Your Own Private Resort, Full Of Endless Chill Vibes And Joy. The Smart Design Keeps Everything Flowing Easily, Plus There's A Separate Workshop And Lush Garden. Drive Through The Grand Gates, And Those Tall Trees Welcome You With A Peaceful Hug That You'll Never Forget. This Isn't Just A House It's A Smart Investment And The Ultimate Blend Of Cozy Indoor Luxury And Dreamy Outdoor Living. Grab This Once-in-A-Lifetime Chance To Dive Into Pure Bliss Book Your Private Showing Today And Walk Into A World Of Total Wow! (id:60365)
701 - 4065 Confederation Parkway
Mississauga, Ontario
Spacious 1+1 condo. Functional open-concept living at 4065 Confederation Pkwy in the heart of Mississaugas City Centre. Features a modern kitchen with stainless steel appliances, center island, and in-suite laundry. Includes private balcony and 1 parking spot. Steps to Square One, Celebration Square, transit, dining, and more. Building offers concierge, gym, yoga studio, party room, and additional amenities. (id:60365)
101-220 Missinnihe Way
Mississauga, Ontario
Welcome to Brightwater at Port Credit! This brand new, sought after, ground floor corner unit 3 bed+ den 3 bath condo townhouse features spectacular views of Lake Ontario from both the large patioand walk out balcony. The patio has natural gas for BBQ, and accesses the modern, open concept mainfloor, which features a fresh look with floor to ceiling windows, built in appliances, an islandwith quartz countertop, and ample space for entertaining friends and family. On the second floor,the wide balcony is accessible from not one, but two of the bedrooms, letting in an abundance ofnatural light. Building amenities include a gym, party room, office area, and patio space. PortCredit boasts tons of amazing restaurants, the marina, parks, grocery stores, libraries, communitycenters, shops, schools, and the Port Credit GO Station, with access made even easier through thedesignated Brightwater Shuttle Services, which often run every half hour. Don't let this opportunitypass you by! (id:60365)
13 - 2400 Wyecroft Road
Oakville, Ontario
Well Maintained, Spacious Office in Desirable Location. Lots Of Possibilities, Has A Big Window If Need Exposure,Utilities Are seperate, Can Suit Any Office Business (Lawyer, Accountant, Insurance, Etc.) Or A Showroom.Office Space Finished With Ceramic Tile Flooring And 2Pc Bathroom. (id:60365)
79 Tremaine Road
Milton, Ontario
Welcome to 79 Tremaine Road, where country charm meets modern convenience in perfect harmony. Nestled on the outskirts of Milton, just moments from the scenic Kelso Conservation Area, this captivating property offers the best of both worlds-tranquil rural living with easy access to all the amenities the town has to offer. Step inside the main century-old home and be greeted by the warmth of rustic hardwood flooring that flows through the inviting living room. A bright and airy office at the front of the home provides the perfect workspace, while a well-appointed four-piece bathroom adds to the homes functionality. Upstairs, two generously sized bedrooms and an additional bathroom provide comfort and space for the whole family. At the heart of the home, the expansive open-concept dining room and kitchen create an inviting atmosphere for gatherings. A striking wood ceiling, stainless steel appliances, and a convenient side entrance enhance this space, blending character with modern updates. But the real showstopper? A breathtaking primary suite that exudes elegance and tranquility. Featuring soaring wood cathedral ceilings, skylights, and an abundance of natural light, this retreat is nothing short of spectacular. California shutters throughout the home offer an extra touch of sophistication. And just when you think it cant get any better-it does! This property also boasts an impressive 25' x 50' heated workshop, equipped with two 60-amp electrical panels to support all your business, hobby, and entertainment needs. The upper level of this versatile space is a fully finished entertainment oasis, complete with laminate flooring, pot lights, a balcony, heating and air conditioning, a 3pc bathroom, wet bar, games room, and a dedicated movie room. To top it all off, the stunning views of the Niagara Escarpment provide an ever-changing backdrop of natural beauty, making this home a rare gem. Plus, the deleted 401 bridge, now has traffic on Tremaine road down to a minimum. (id:60365)


