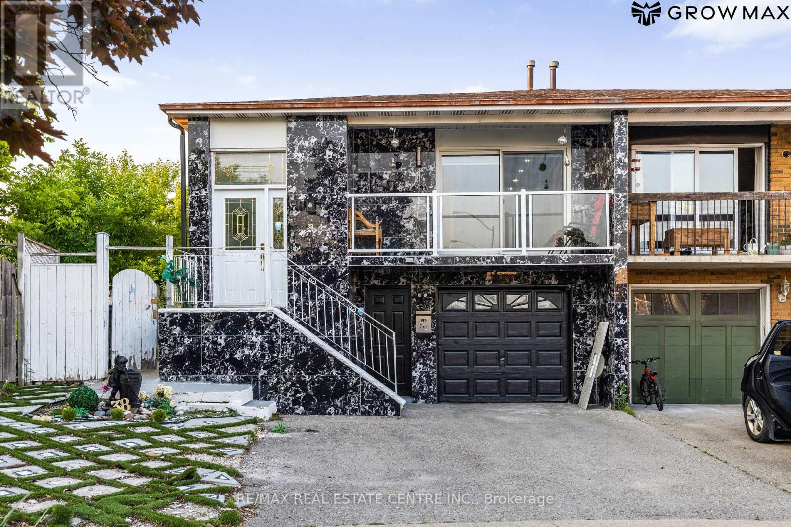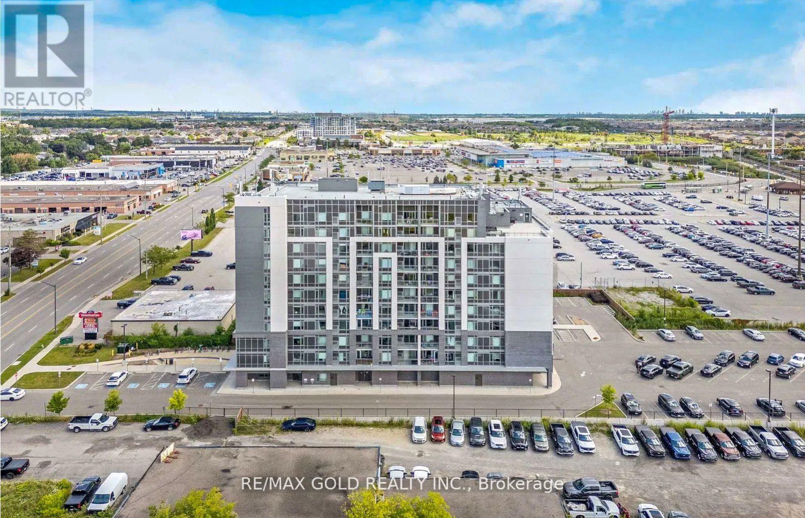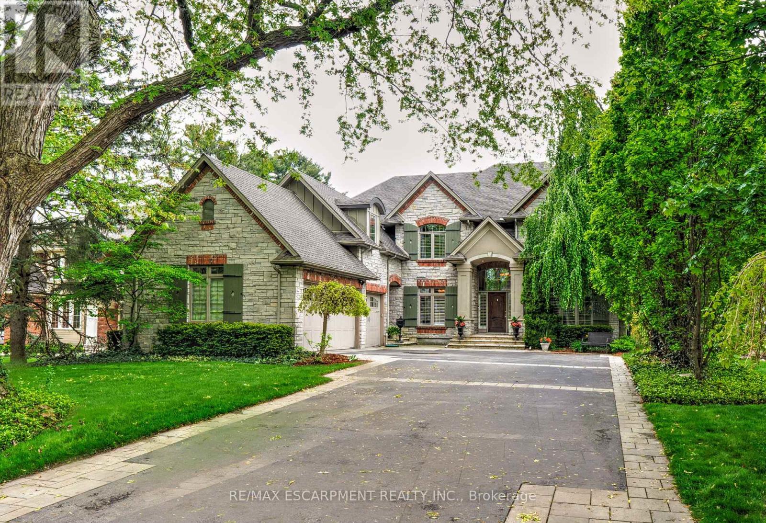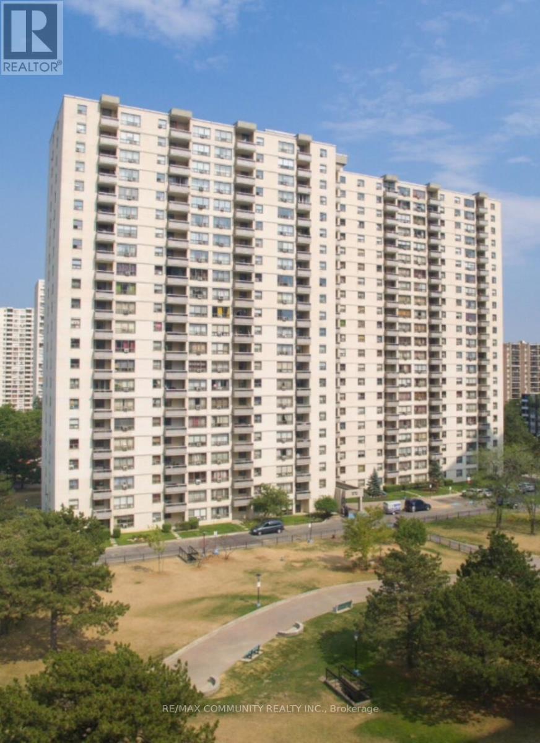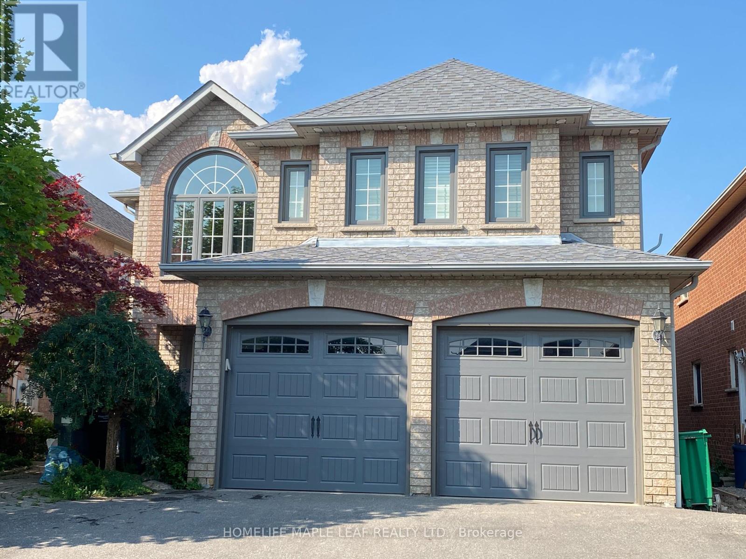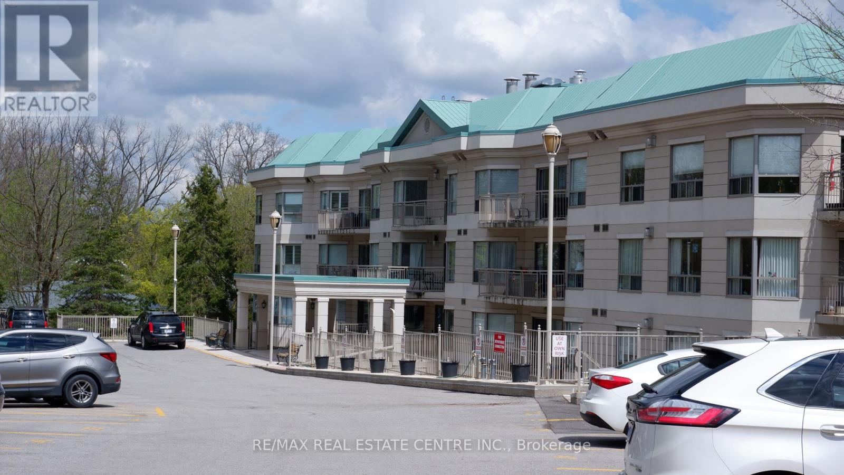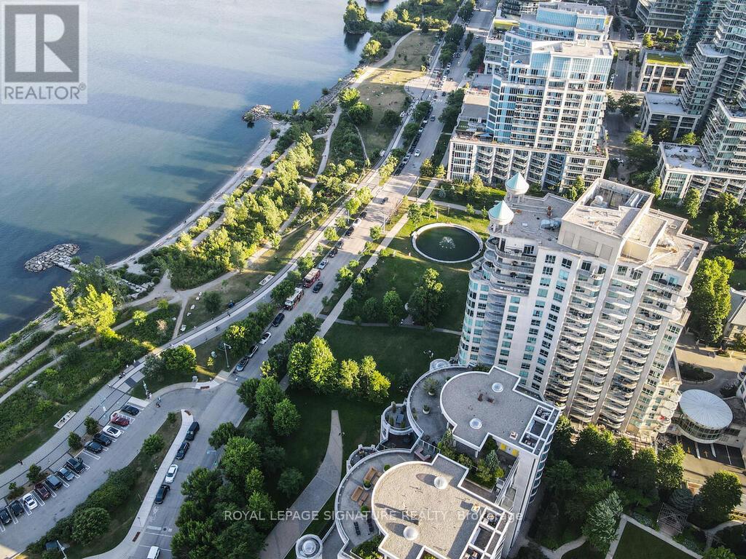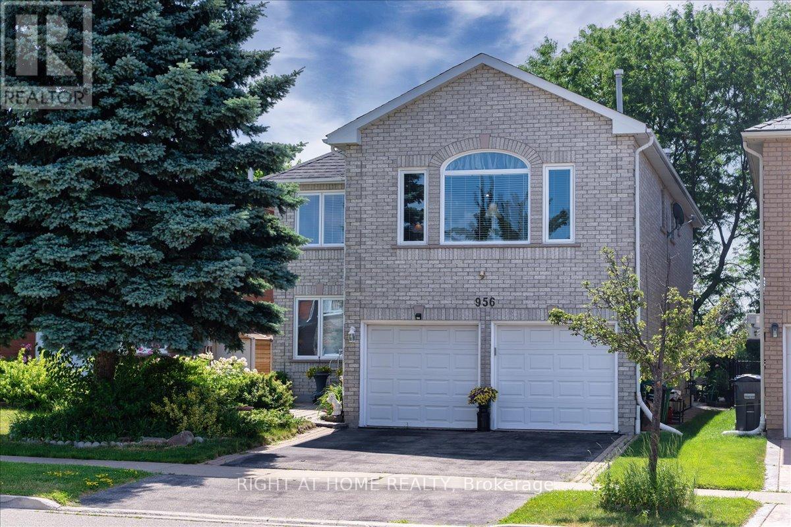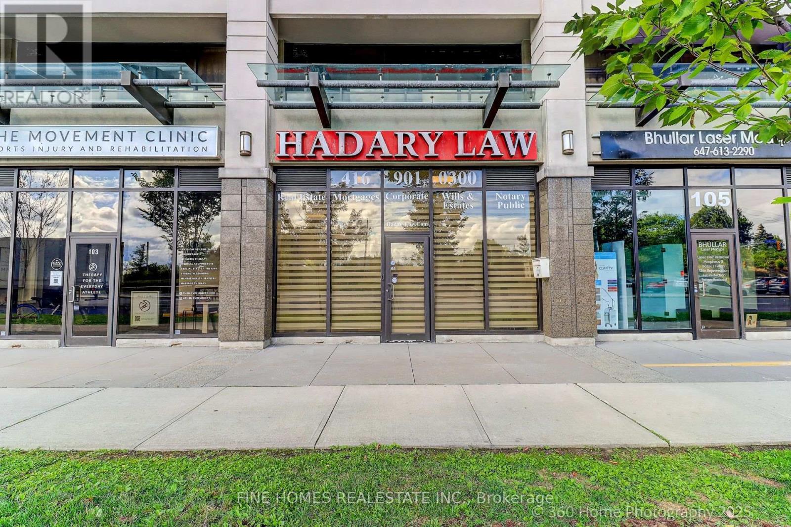38 Elderwood Place
Brampton, Ontario
Beautifully Renovated 7-Bedroom Semi-Detached in Prime Madoc! Income Property with $6,750/Month Rental!Incredible opportunity for investors or first-time buyers! This spacious semi-detached home in Bramptons desirable Madoc community features 7 bedrooms, 4 washrooms, and 3 separate units with individual entrances and a legal basement in a Cul de Sacall fully rented and generating $6,750/month in income! Features:3 Self-Contained Units w/ Separate Entrances7 Bedrooms | 4 Full BathroomsRecent Renovations ThroughoutTurnkey Investment Opportunity Location Highlights:5 Minutes to Grocery Stores7 Minutes to GO StationSurrounded by Excellent SchoolsFamily-Friendly NeighborhoodThis property has been extensively upgraded and offers great flexibilitylive in one unit and rent the rest or enjoy strong cash flow from all three. A rare find in a high-demand area! (id:60365)
807 - 716 Main Street E
Milton, Ontario
Modern 2+1 bedroom, 2 bathroom condo in one of Milton's most desirable locations, just steps from the GO Station, Superstore, restaurants, banks, shops, and the Milton Arts & Leisure Centre. This bright, open-concept unit features large windows, a modern upgraded kitchen, spacious living/dining areas, Laminate flooring, in-unit laundry, and a private balcony with panoramic city views. The primary bedroom features a walk-in Closet and 4 piece ensuite. The versatile den is perfect for a home office or guest space. Includes all Branded Appliances(Fridge, Stove, B/I Dish Washer, Washer & Dryer), One Surface Parking Spot & One Locker. Enjoy premium building amenities including a Party Room, Roof Top BBQ Terrace, Meeting Room, Guest Suite, Visitor's Parking. Ideal for first-time buyers, investors, or those seeking stylish, low-maintenance living. Easy access to Hwy 401/407, Toronto Premium Outlets, Glen Eden Ski Resort, Kelso conservation area, scenic trails, parks, and top golf courses. Move In & Start Enjoying An Executive Lifestyle. (id:60365)
290 Shoreacres Road
Burlington, Ontario
Step into the epitome of luxury living at 290 Shoreacres Rd, a truly exceptional property that redefines affluence & comfort. This residence, located in the cherished neighbourhood of Shoreacres offers not only a prestigious address but also located among Burlingtons finest estate homes and is within walking distance to Paletta Lakefront park and trails. Set on a 65 x 180 lot surrounded by mature landscaping of lush trees, this property is the epitome of privacy and elegance. The meandering tree lined driveway leads to the triple garages, completely outfitted with a electric car charger. Enter the gracious foyer where a serene neutral palette and rich hardwood floors run throughout the home. With over 6000 sq. ft. of finished living space, this home is an entertainers dream offering an open-concept great room at the rear of the house with soaring ceilings, floor to ceiling windows and gas fireplace. The heart of the house is undoubtedly the chef's dream kitchen, featuring heated floors, island and top of the line appliances. The adjacent dining area opens onto a back deck, extending the living space to the outdoors featuring stone patios, a hot tub, outdoor gazebo and saltwater pool creating a haven for summer enjoyment. The 5 bedrooms on the upper level, including the primary retreat, showcase spacious layouts, walk-in closet & luxurious ensuite with ensuring privacy & indulgence. The lower level extends the versatility of the home, featuring a recreation room with fireplace, gym, a guest bedroom and 3-piece bath. Beautifully appointed home with a perfect blend of traditional and contemporary elements located in one of Burlingtons high rated school districts. This is more than just a home; it's a blend of location, functionality & outdoor enjoyment, making it the pinnacle of upscale living. (id:60365)
820 - 270 Dufferin Street
Toronto, Ontario
This is your chance to secure a truly turn-key property in one of Toronto's most sought-after neighbourhoods. Buyers can assume a high-paying tenant and start collecting income from day one, with the bonus of the unit being offered fully furnished - everything you see inside can be included. For end-users, the suite can be delivered with or without furniture, and with the current month-to-month lease, vacant possession can be provided. Stylish Modern Design Meets Urban Convenience. Perched on the 8th floor, this suite offers a bright, open-concept living space with floor-to-ceiling windows, premium finishes, and a private balcony. The kitchen features sleek built-in appliances and contemporary design, while the spacious bedroom provides ample storage and a calming retreat. Unmatched Amenities and Location. Residents enjoy a state-of-the-art fitness centre, rooftop terrace with BBQs and lounge areas, co-working spaces, a party room, and 24-hour concierge service. Located at King Street West and Dufferin, you are just steps from TTC, Liberty Village, Queen West, and minutes from Toronto's downtown core. Surrounded by trendy cafés, shops, and parks, this address offers the perfect harmony of lifestyle and accessibility. (id:60365)
1604 - 370 Dixon Road
Toronto, Ontario
Well Maintain Corner Unit with Custom Kitchen Quartz Counter & Island, Chimney Range hood, Pot-Lights, Backsplash, Porcelain Floors, Wainscoting, Stainless Steel Appliances, Located near Public Transit and Major highways, Move-In ready. (id:60365)
7266 Sandhurst Drive N
Mississauga, Ontario
1 Bedroom Furnished Walkout Basement Apartment Available For Rent In Mississauga On A Ravine Lot. Open Concept Basement Apartment With Separate Entrance Through The Backyard Patio. LotsOf Light, Ensuite Laundry, One Parking Spot and 30% Utilities Gas Fireplace, Breakfast Area.Conveniently Located Near Lisgar Go, Hwy 407 & 401. (id:60365)
105 - 24 Chapel Street
Halton Hills, Ontario
Easy living in this lovely 2 bedroom boutique suite (approx 780 sq ft) in Victoria Gardens; Secure entry; Gas fireplace in Living Room with walk out to private terrace; open concept Kitchen/Living Room & Dining room; handy stackable washer/dryer in closet; Easy walk to Main Street shops/restaurants/summer farmer's market, Churches, library & Community Centre; Building Party/Meeting room can be rented at nominal cost; Recreation room has pool table, ping pong table, library, exercise equipment & kitchen for 60 people. Condo fee includes heat & Air conditioning, water, sewage, access to common elements. (id:60365)
719 - 2111 Lake Shore Boulevard
Toronto, Ontario
Welcome to Newport Beach Condos! This well-maintained and freshly painted 2-bedroom, 2- full bath suite offers 1,066 sq.ft. of functional living space with a desirable split-bedroom layout and soaring 9-ft ceilings. Enjoy the bright east exposure with breathtaking views of the park and lake, plus a walk-out to your private balcony where BBQs are permitted. The spacious primary suite features a custom built-in wall closet, an additional wall closet, a closet organizer, and a cube storage shelf for maximum functionality. The second bedroom is ideal for guests or can serve as a comfortable home office. This home comes complete with stainless steel appliances (fridge, dishwasher, microwave, washer/dryer), all window coverings. Residents at Newport Beach enjoy exclusive amenities including a 24/7 concierge, fully equipped gym, sauna, guest suites, free party room access, unlimited overnight visitor parking, and a strictly residential atmosphere (no Airbnb). Includes 2 underground parking spaces (one owned, one exclusive) + locker. All utilities covered in maintenance fees. Steps to TTC & Gardiner Expressway (id:60365)
1709 - 1910 Lake Shore Boulevard W
Toronto, Ontario
***This Beautiful Condo Boasts Spectacular Southwest View Of The Lake & City!*Floor-To-Ceiling Window, 9 Ft Ceilings*Oversized Den*Sun Filled Eat In Kitchen With Breakfast Bar*Upgraded Dark Hardwood Floors*Marble Tile Bathroom*Above Ground (Covered) Parking*Steps To The Lake/Beach, Boardwalk, Martin Goodman Trail*Very Close To Gardiner Express, High Park, TTC, St. Joseph Health Centre*Minutes To Downtown*Extras: Existing: S/S Fridge, S/S Stove, S/S Microwave, S/S Dishwasher, Granite Countertops, Window Coverings, Washer & Dryer (id:60365)
956 Winterton Way
Mississauga, Ontario
Nestled on one of the largest lots in the area, this immaculately maintained detached gem backs directly onto a picturesque park, offering privacy, serenity, and the perfect blend of nature and luxury living. Lovingly cared for by the original owners, this home exudes pride of ownership at every turn. Step through the impressive double front doors into a soaring grand foyer that sets the tone for the spacious, sun drenched and thoughtfully designed main level. A versatile front living room doubles perfectly as a home office or playroom. The heart of the home features a large eat-in kitchen with built-in appliances and direct access to a formal dining room ideal for entertaining and special occasions. The kitchen also offers a walk out to the backyard deck. The family room is warm and inviting, complete with a cozy gas fireplace and ample space for gatherings of any size. Hardwood and tile flooring flow seamlessly throughout the main level, which also includes a powder room, laundry room, and convenient garage access. A separate staircase leads to a stunning loft/retreat area, featuring a second gas fireplace and an abundance of flexible space, perfect for a lounge, media area, or home studio. Upstairs, youll find three generous bedrooms, each with its own private ensuite. The expansive primary suite boasts a walk-in closet and a spa-inspired 4-piece ensuite for your ultimate comfort. The partially finished basement offers a large multi-purpose recreation room, providing endless options for additional living space, along with extensive storage. Step outside into your own private backyard oasis, where you can relax on the deck under the shade of mature trees, lush gardens all while enjoying the peaceful view of the parkland beyond. Ideally located in the highly sought-after central Mississauga neighbourhood, close to top-rated schools, parks, shopping, and steps from public transit that can take you straight to Square One. (id:60365)
1 De Boers Drive
Toronto, Ontario
Brand new, move-in-ready private office perfect for professionals seeking a modern alternative to working from home! Perfect for lawyers, insurance/mortgage brokers, accountants ext..This bright, thoughtfully designed space features soaring ceilings and access to exceptional building amenities, including spacious, Additional highlights, Location Perks: Just a minute walk to Sheppard West (Downsview) Subway Station with direct access to Highway 401, making commuting easy and convenient. Parking: Six floors of parking plus exterior parking for added convenience.Extras: All information to be verified. Price quoted on an as-is basis. (id:60365)
1010 - 86 Dundas Street E
Mississauga, Ontario
Location, location, location, where the city meets the burbs! Discover the height of comfort in this 633 sq.ft., cozy 1 bed + den condo in the heart of Cooksville. Polished modern design, features an open concept floor plan. Floor to ceiling windows frames this picture perfect space with lots of light. Stainless steel appliances and ample cupboard storage rounds out the kitchen. The enclosed den is full of possibilities, it can be used as an office, guest room or whatever you like. 2 full-sized washrooms including the primary bedroom ensuite completes the space. 1 Storage Locker included for extra storage space. Steps to the future LRT stop, quick access to the QEW, Cookville GO Station, Square One Mall, Cooksville Creek, and much more. Make this yours today! (id:60365)

