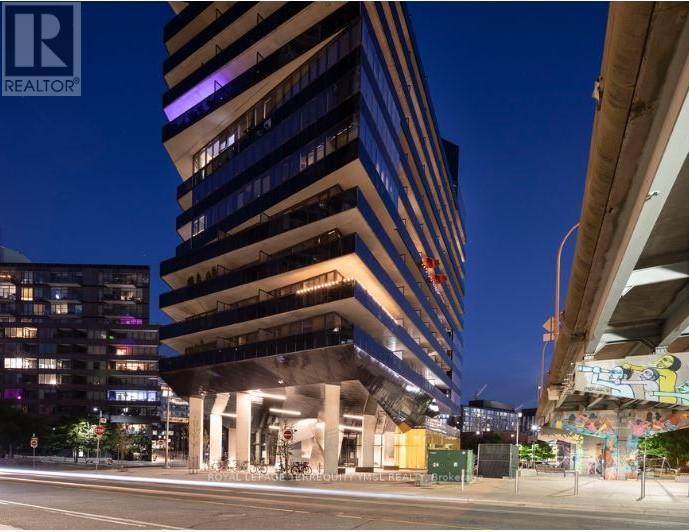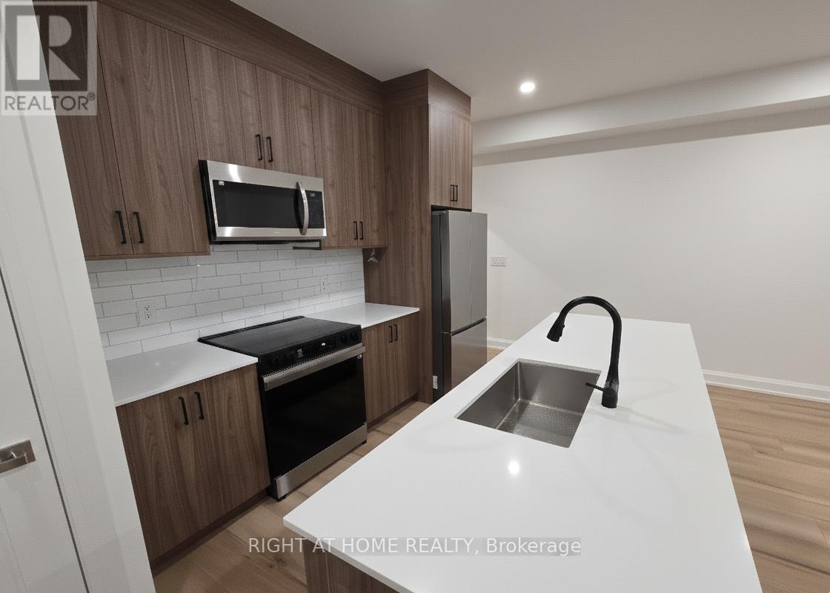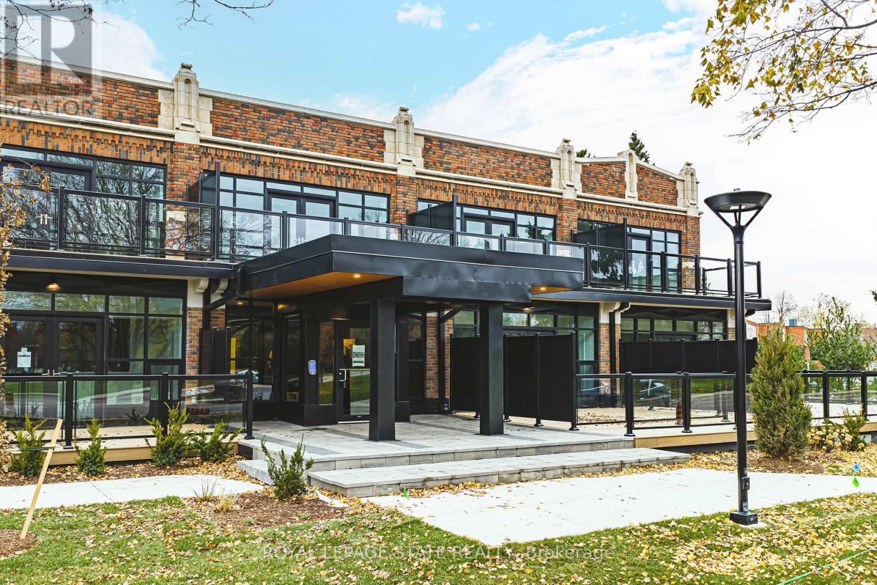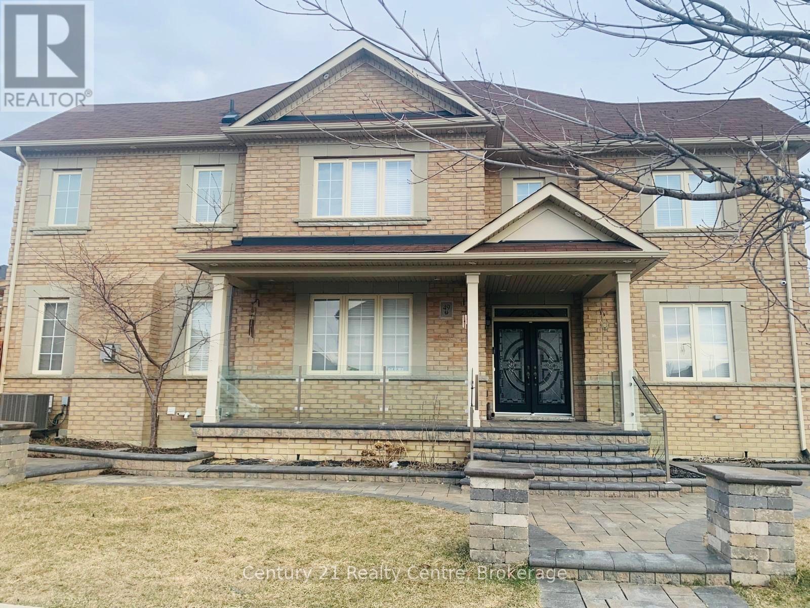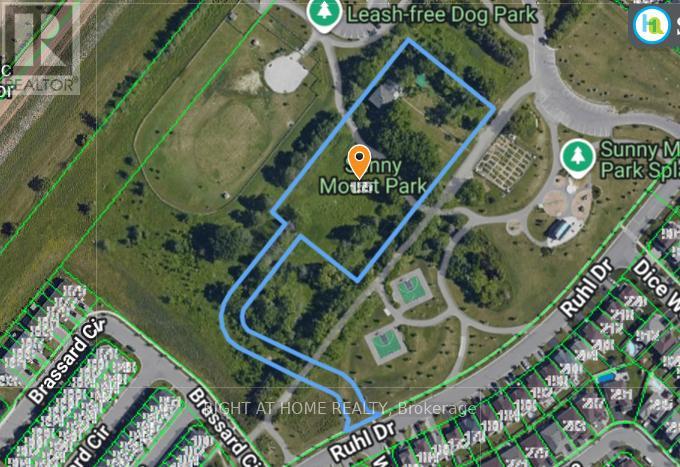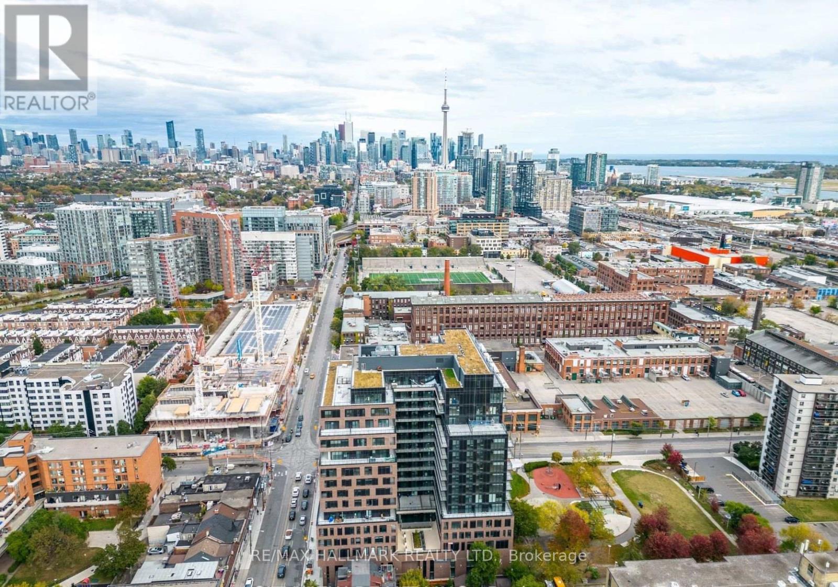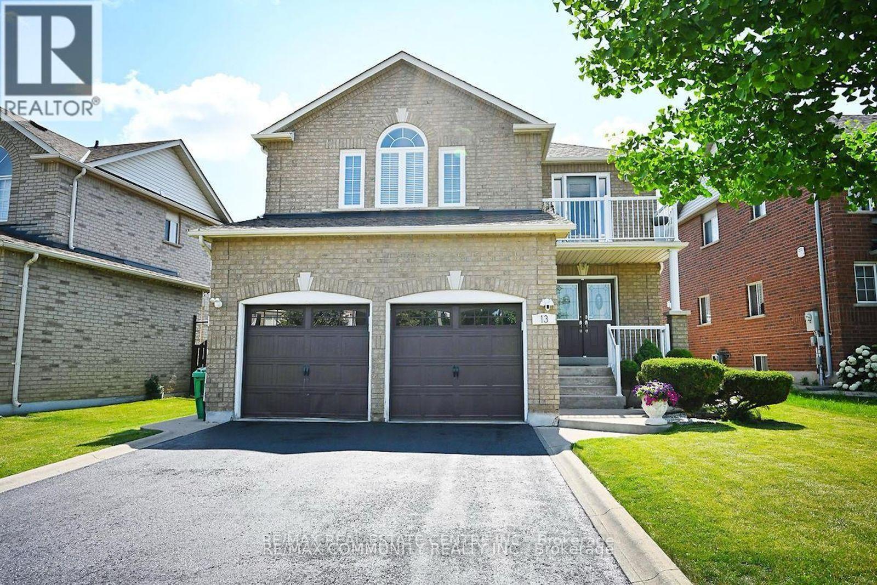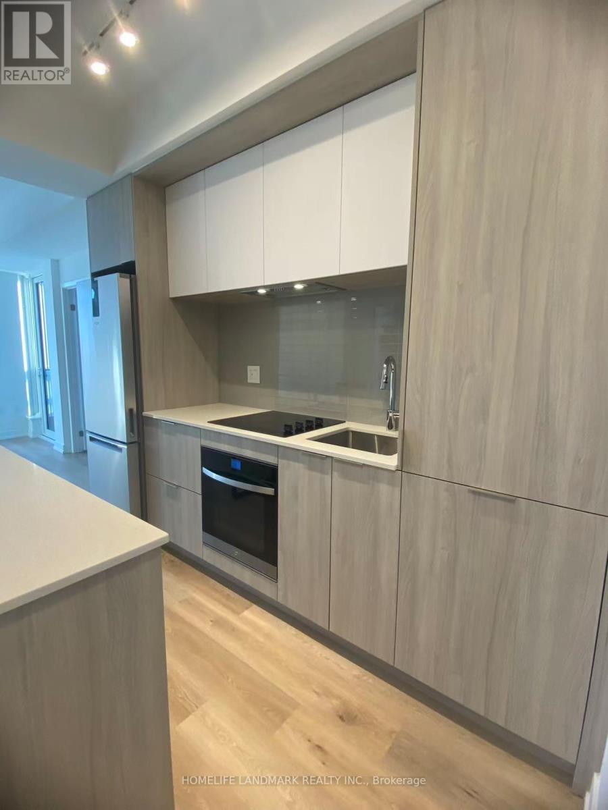612 - 21 Lawren Harris Square
Toronto, Ontario
A stylish 1+Den suite feels just like a 2-bedroom! Located at he vibrant River City community where Queen Street meets King Street! Soaring 9'8" exposed concrete ceilings, a signature concrete accent wall, and floor-to-ceiling, wall-to-wall windows opening to a full-length balcony with two walkouts and stunning city views. Enjoy engineered hardwood floors throughout, a modern kitchen, a center island, and professionally installed window solar blinds. Exceptional building amenities include a fully equipped fitness centre, rooftop terrace and party room, guest suites, and more. Steps to King & Queen streetcars, Corktown Common, Distillery District, and Don River trails, with easy access to the DVP. One storage locker included. Freshly painted and professionally cleaned for immediate occupancy. A perfect home for professionals or couples seeking stylish, quiet city-core living. (id:60365)
2 - 55 Camberwell Road
Toronto, Ontario
Experience luxury modern living in this approximately 1,030 sq. ft., brand new, never lived in before, beautifully designed residence. Ideally situated for growing families, this home offers convenient access to the highly regarded, IB-designated Cedarvale Community School within the vibrant Bathurst and Eglinton neighborhood. This spacious 2+1 bedroom unit features a smart, open-concept layout flooded with natural light. The chef-inspired kitchen is equipped with premium Samsung stainless steel appliances and sleek, high-end finishes. Designed for the future, the home boasts a fully integrated smart system, including voice-controlled lighting and split AC, built-in wall speaker, and keyless smart lock entry. Relax in the primary ensuite, featuring a double vanity with a picture-size LED mirror and a spa-like shower with a bench and electric towel warmer. The second bathroom offers equal luxury with a fog-free LED mirror and a heated towel rack for ultimate comfort. Step out onto your private, front-facing balcony to sip your favorite drink while watching the sunset over the neighborhood. One parking spot is available for an extra fee. Just a 5-minute walk to both the ECLRT and TTC lines, with quick access to Allen Road and a 20-minute commute to Union Station. A rare opportunity to secure brand-new, smart-home luxury in a prime community. (id:60365)
555 Sanitorium Road
Hamilton, Ontario
Welcome home to 308-555 Sanatorium Road - This bright and spacious 2 Bedroom, 1 Bathroom suite offers 1,063 sq. ft. of modern living in a beautifully redeveloped heritage building. Tall ceilings, large windows, and an open-concept layout fill the home with natural light. The modern kitchen features full-size stainless steel appliances and quartz countertops, while both generous bedrooms provide comfort and flexibility for working or relaxing. With a full bathroom, abundant living space, and refined finishes throughout, this suite delivers the perfect blend of charm and functionality. Locker and 1 parking spot included. (id:60365)
49 Riseborough Drive
Brampton, Ontario
Spacious 2 Bedroom, 1 Bathroom Basement located in a beautiful, family friendly neighbourhood, bright and well kept basement offers lots of living space and a large, open kitchen, perfect for everyday living. Close to parks, schools and everyday essential amenities. A perfect place to call home. (id:60365)
103 Salisbury Circle
Brampton, Ontario
Welcome to 103 Salisbury, a spacious 3-bedroom raised bungalow with a legal basement apartment and separate laundry on both the main floor and the basement, offering excellent flexibility for extended family or rental potential. Set on a huge pie-shaped lot, this home is ideal for buyers with vision who want to transform a solid property into a modern living space. The main level features three well-sized bedrooms, a family-sized great room, and an eat-in kitchen, while the walkout basement provides additional finished living space with its own kitchen, 3 bedrooms, and a den/office. The backyard includes an in-ground pool in as-is condition, and the roof was reportedly replaced about three years ago. A fantastic opportunity for first-time buyers, investors. (id:60365)
1292 Minnow Street
Oakville, Ontario
Welcome to Glen Abbey Encore, one of Oakville's most sought-after neighborhoods! This beautiful home features a functional layout with 4 bedrooms and 5 bathrooms, soaring 10-foot ceilings on the main floor, and 9-foot ceilings on both the second floor and in the finished basement, offering over 3,300 sq ft of total living space. Enjoy a carpet-free home, with a private backyard patio and included hot tub for year-round relaxation. The open-concept kitchen is equipped with luxury appliances and flows seamlessly into the spacious great room, complete with a cozy fireplace. You'll also find a dedicated home office and a generous dining room, perfect for family gatherings. Upstairs, the primary bedroom boasts a walk-in closet and a luxurious 5-piece ensuite. Another bedroom enjoys its own private 3-piece ensuite, while the remaining two bedrooms share a convenient Jack and Jill bathroom. Plus, the second-floor laundry room makes daily chores a breeze. The finished basement offers even more living space, with a large recreational area and an additional 3-piece bathroom. This move-in-ready home truly has it all just bring your suitcase and start enjoying life in one of Oakville's finest communities! (id:60365)
2112 - 1926 Lake Shore Boulevard W
Toronto, Ontario
Welcome to Mirabella East Tower Condos. Large unit with a spacious Layout. 1 BD plus Den(can be used as 2nd Br) Open Concept Living/Dining and great Lakeview of South/West. 2 Washrooms. High ceilings. Comes with a Large Balcony with a great view of the Lake. Demand Location with easy access to Downtown/QEW/Gardiner and a few minutes' walk to the Lake, Waterfront and Trails. 24 Hrs Concierge. Outdoor Gardens. Great Indoor/Outdoor Amenities. (id:60365)
155 Ruhl Drive
Milton, Ontario
Prime 2.6-Acre Development Site - Nearing Final Site Plan Approval for School & Daycare. Discover an exceptional opportunity to develop a soon-to-be-site plan-approved school and daycare facility on this expansive 2.6-acre parcel of land in the heart of Milton, next to the hospital, park, other schools and dense residential communities. Perfect for educational operators, investors, or institutions preparing for their next project, this property offers a rare combination of location, advanced approvals, and long-term growth potential. The nearly approved plans feature a modern school building approximately 21400 sqft ft on 2 floors and a separate dedicated daycare space in a second building approximately 5500 sqft with ample parking, and safe pick-up/drop-off zones-designed to meet municipal standards and support efficient daily operations. With all major development milestones already addressed and approvals in the final stages, the next owner can move forward with confidence and significantly reduced timelines. (id:60365)
709 - 4070 Confederation Parkway
Mississauga, Ontario
Welcome to "The Grand Residences" at Parkside Village! This fabulous approximately 765 sq ft (MPAC) unit with 10 ft ceilings features a split two-bedroom layout with two full bathrooms. It has an open-concept kitchen with granite countertops and 5 appliances. The unit also includes large windows and a spacious balcony for outdoor enjoyment. The primary bedroom comes with a walk-in closet and a 4-piece ensuite bathroom. The residence is conveniently located within walking distance to Square One, bus terminals, Go Bus, Sheridan College Campus, Living Arts, City Hall, YMCA, Starbucks, the library, convenience store, and more. (id:60365)
402 - 270 Dufferin Street
Toronto, Ontario
Welcome to XO Condos by Lifetime Developments, ideally located in the heart of Liberty Village at King & Dufferin. This beautifully maintained 1-bedroom suite offers just under 500 sq. ft. of thoughtfully designed living space, complemented by a large balcony and abundant natural light. The open-concept layout features a modern kitchen with quartz countertops, built-in fridge and dishwasher, and stainless-steel stove and microwave, creating a sleek and seamless finish. The bright living area walks out to the balcony, perfect for indoor-outdoor living. The spacious bedroom includes a large window and generous closet space. Enjoy streetcar access right at your doorstep and a full suite of state-of-the-art amenities, including 24-hour concierge, gym, yoga room, media and gaming room, party room/lounge, meeting room, and visitor parking. Steps to CNE, BMO Field, shopping, restaurants, schools, TTC, and just minutes to major highways-this is urban living at its best. (id:60365)
13 Marotta Avenue
Brampton, Ontario
Basement Apartment for Rent. A clean, well-maintained basement apartment is available for rent in a high-demand area of Brampton (Chinguacousy & Marotta Ave). Layout: Two spacious bedroom Living room One full bathroom with shower + Washer & Dryer Newly renovated kitchen with brand-new fittings Features: Legal separate entrance below ground, offering natural light and fresh air Separate laundry Gas heating with central air Two driveway parking spots. 2 seater sofa and 58 tv included Neighborhood: Friendly and safe environment 3-minute walk to a bus stop, grocery stores (Sabji Mandi, Fortinos) Close to Mount Pleasant Go Station/Library (6 min drive, 10 min bus) A large park just Opposite Close to Triveni Mandir Close to schools (Flechers Meadow SS, Springbrook P.S., Ingleborough P.S., St. Jean-Marie Vianney, Lorenville P.S., James Potter P.S., St. Roch S.S., David Suzuki S.S., Jean Augustine S.S.). Rent Details: Utilities: 35% of the total cost (Gas, Electricity, Water & Water Heater) Suitability: Ideal for couples, small families, two students, or working women. Additional Information: Restrictions: No pets, no smoking (id:60365)
2905 - 395 Square One Drive
Mississauga, Ontario
Brand-new 2-bedroom, 2-bath unit in the heart of Mississauga's Square One District. Excellent Split layout offers lots of privacy. South-facing with lots of natural light and views of the CN tower and the lake. This suite features 9-ft ceilings, an open-concept kitchen, and contemporary finishes. Modern kitchen with quartz countertops, matching quartz island, soft-close cabinetry, and under-cabinet lighting. Top-tier location: 2-minute walk to Sheridan College (Hazel McCallion Campus), 11 minutes ride to UTM, and steps to Square One Shopping Mall, Mississauga Celebration Square, restaurants, transit, and the Square One GO Bus Terminal with direct routes to Toronto. Amenities include 24/7 concierge, co-working spaces, pet grooming room, fitness centre with climbing wall, dry sauna, studio, kids' zone, outdoor play area, half basketball court, dining lounge, media room, BBQ prep room, and outdoor dining areas. Perfect for homeowners or investors seeking modern living in a prime urban community. (id:60365)

