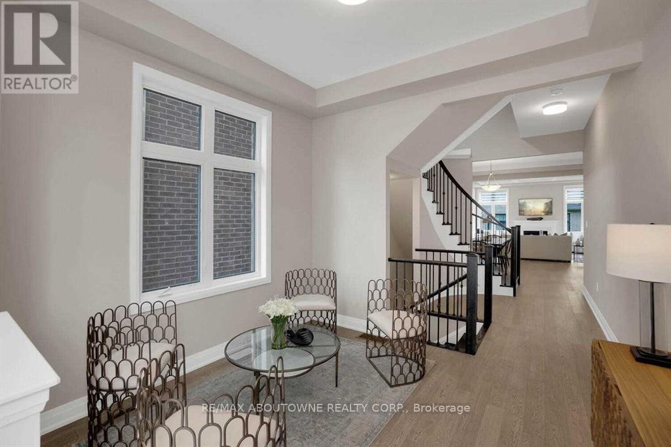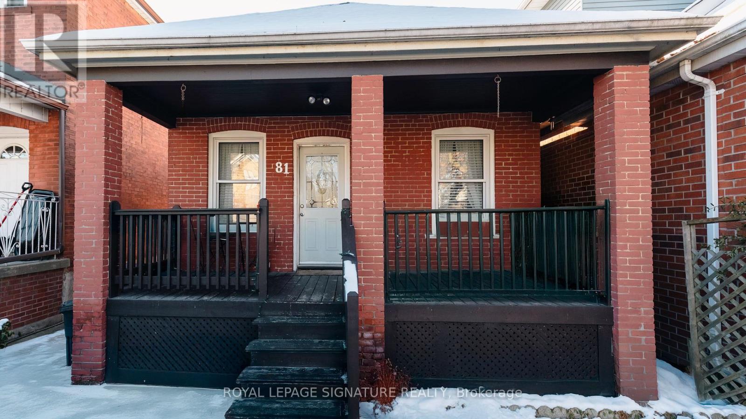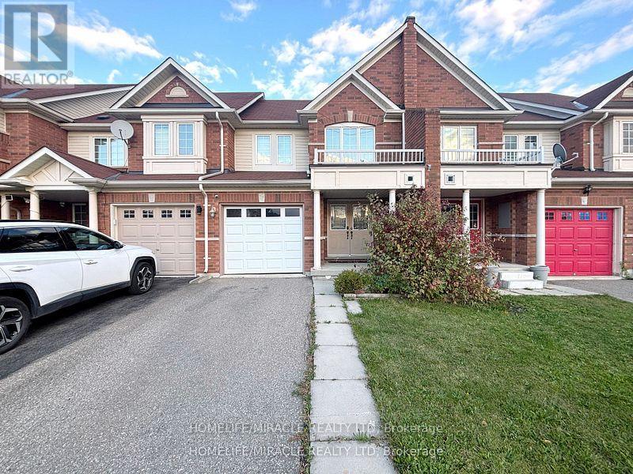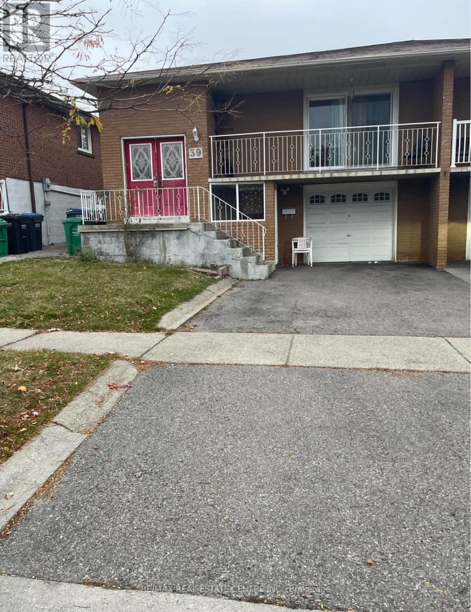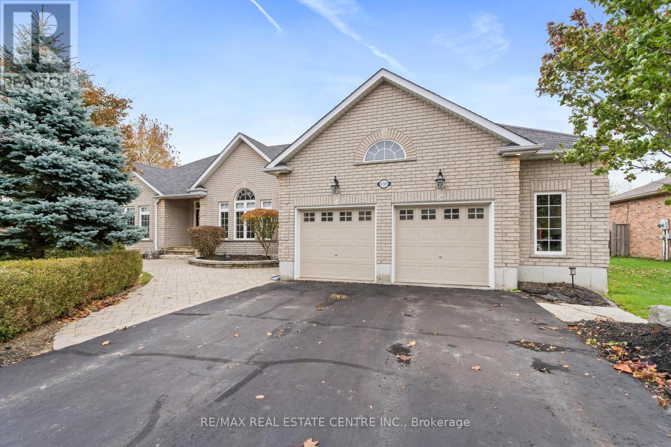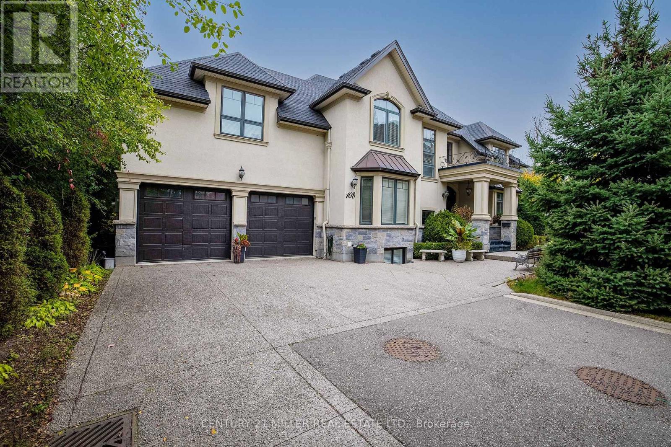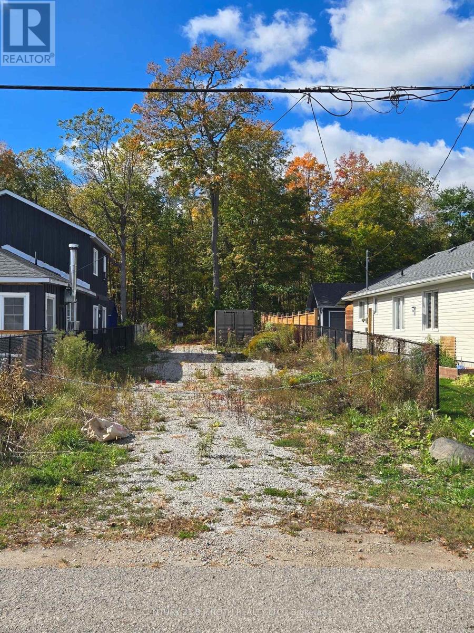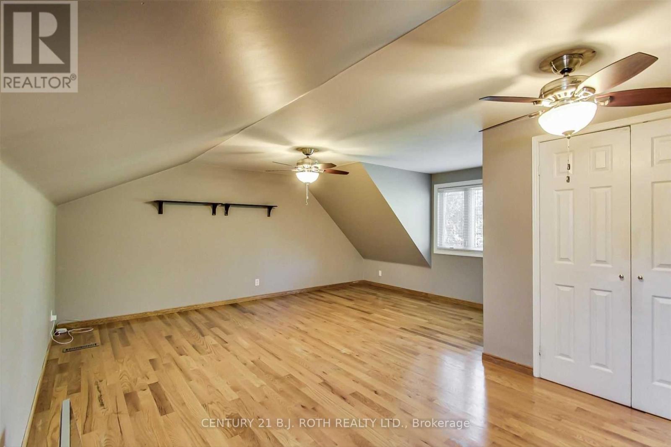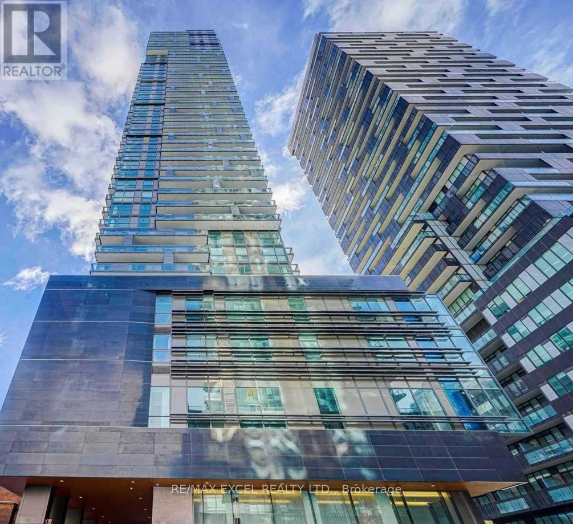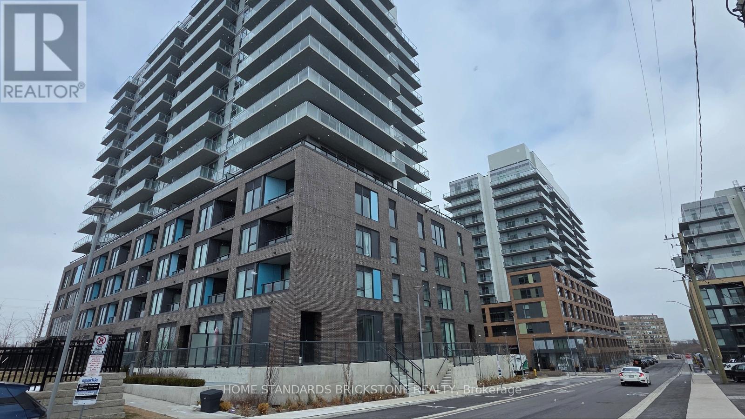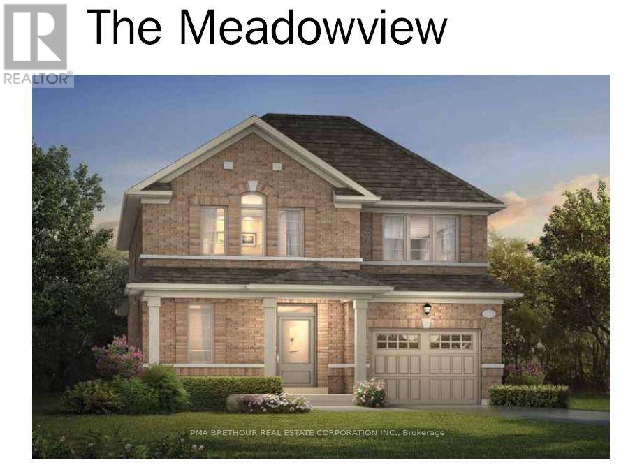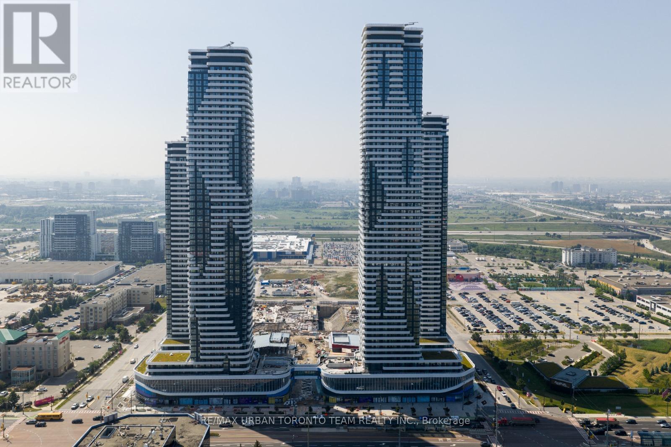1503 Varelas Passage
Oakville, Ontario
***MUST SEE*** A stunning 4 bed + 4 bath luxurious Mattamy Home! An inviting open-concept floor plan with huge Windows throughout the entire home. Spacious foyer, a large kitchen with a large center Island & quartz countertops. Hardwood floors on all of the main floor. 10' Ceilings On Main Floor. Coffered Ceilings and Crown Moulding. Generous-sized bedrooms with walk-in closets & en-suites. A great neighbourhood, with access to major highways, shopping, and parks. Top Tier Public And Private Schools. (id:60365)
81 Lambton Avenue
Toronto, Ontario
Bright Bungalow with Flexible Space. Discover this exceptionally well-maintained, move-in ready detached bungalow in a desirable Toronto pocket. This home offers the perfect blend of practical space and charming comfort, ideal for first-time buyers, small families, or those looking to downsize. Step inside and enjoy high ceilings and large windows in every room, ensuring an abundance of natural light throughout the main floor. The classic hardwood floors flow through the main level, featuring an open-concept family and living room-a great layout for daily life and easy entertaining. The cozy, functional kitchen is well-equipped with stainless steel appliances. The main floor provides two bedrooms and a complete 4-piece bathroom, plus the home is fitted with Central Air Conditioning for comfort. Downstairs, the finished basement features durable tile flooring and offers a flexible, open-concept area that can function as a spacious family room or a private third bedroom. This lower level also includes a clean 3-piecebathroom and a dedicated laundry room. Outside, you'll find a private, fully fenced-in backyard featuring a large deck for outdoor relaxation and a handy oversized shed for storage. With two dedicated parking spaces out front, this charming, practical bungalow is ready for its next owner to enjoy immediately. (id:60365)
3319 Mikalda Road
Burlington, Ontario
Bright, spacious, and thoughtfully designed, this 3 bedroom, 3 washroom townhome is available to move in immediately in Burlington's highly sought after Alton Village community. The main floor offers an open concept layout with updated flooring, a generous living and dining area, and a well appointed kitchen that opens to a fully fenced backyard, ideal for entertaining, family gatherings, or providing a safe space for children. Upstairs, the primary suite features a walk-in closet and 4-piece ensuite, while two additional bedrooms offer plenty of versatility for a growing family, guests, or a home office. A convenient main floor powder room, direct garage access, and an unfinished basement with laundry and ample storage enhance everyday functionality. Situated in a family-friendly location, the home is just minutes from schools, parks, shopping, and major highways. Combining comfort, lifestyle, and convenience. This is a perfect opportunity to enjoy an elevated rental experience in one of Burlington's most desirable neighbourhoods. (id:60365)
Basement - 39 Fallway Road
Brampton, Ontario
Beautiful and spacious 2-bedroom legal walkout basement apartment featuring a modern layout, separate entrance, and ample natural light. Both bedrooms offer great storage and comfortable space. Located in a quiet neighborhood close to transit, parks, and amenities. Perfect for responsible tenants seeking a clean and move-in-ready home. It's an ideal home for small families or professionals looking for a quiet, comfortable place to live. (id:60365)
159 Delarmbro Drive
Erin, Ontario
Welcome to 159 Delarmbro Drive - a beautifully upgraded executive estate home set in one of Erin's most coveted family friendly communities. Peaceful, private, and surrounded by mature trees, this residence blends timeless charm with luxurious modern finishes and thoughtful updates throughout. Step inside to bright, open-concept living spaces designed for everyday comfort and stylish entertaining. The chef-inspired kitchen features a Bertuzzi gas range (2023), GE Café refrigerator (2022), and elegant Restoration Hardware lighting, complemented by Legrand Adorne designer switches and outlets for a refined touch. The dining and living areas flow seamlessly, offering beautiful natural light and serene property views. The stunning primary suite offers a spa-level retreat with a marble ensuite (2023) featuring a Toto S550E washlet, Toto toilet, Riobel fixtures, LED mirror, and a sculpted stone soaker tub. A second renovated bathroom (2024) showcases a marble shower base, Riobel fixtures, and another premium Toto S550E washlet, ensuring elevated comfort throughout. The fully finished lower level (2025) extends your living space to over 4000 sq ft. with Everlife genuine waterproof wood flooring, modern bath with LED anti-fog mirror, and Toto C5 washlet - ideal for recreation, a gym, guest space, or a private office. Mechanical updates deliver peace of mind, including a Carrier Infinity furnace (2021), Carrier AC, roof (2015), and new water softener (2023). Outdoors, enjoy your own private retreat with mature landscaping, expansive grounds, and endless potential for gardens, a pool, or outdoor living enhancements. Located moments from Erin Village, trails, golf, equestrian facilities, and an easy commute to Guelph, Georgetown, Caledon, and the GTA - this is country elegance without compromise. (id:60365)
108 Livno Common
Oakville, Ontario
This distinguished custom-built two-storey residence offers over 5,600 square feet of refined living space, including approximately 3,700 square feet above grade and nearly 2,000 square feet in a luxuriously finished lower level nestled within a prestigious Bronte East enclave. Step through the double entry doors into an impressive two-storey foyer crowned by soaring 20-foot ceilings and an open gallery overlook. Expansive transom windows bathe the space in natural light, highlighting the floating hardwood staircase with wrought-iron railings. The main level unfolds with an open-concept layout featuring hardwood floors, vaulted and recessed ceilings, French doors, custom millwork, and oversized picture windows that fill each room with light. The family room serves as a true architectural centerpiece with its 14-foot vaulted ceiling and floor-to-ceiling fireplace, while six additional rooms offer the flexibility to tailor each space to your lifestyle. The Chef's kitchen blends form and function with custom cabinetry, premium built-in appliances, and an expansive centre island ideal for both cooking and entertaining. The upper level hosts four spacious bedrooms, including a primary suite overlooking the rear and side gardens. This retreat features a spa-inspired five-piece ensuite complete with a floor-to-ceiling glass shower and whirlpool-style jetted tub. Two of the secondary bedrooms boast graceful, vaulted ceilings, adding a sense of airiness and architectural character. Mature trees and lush greenery envelop the property, creating serene views from every window. The professionally finished lower level extends the home's luxurious living space, offering a recreation room, theatre room or fifth bedroom, home office, above-grade windows, and a three-piece bath. Outside, the manicured backyard oasis features a gazebo and flower garden, providing a tranquil setting for relaxation or entertaining. A true beauty that you can not miss. (id:60365)
414 Limerick Street
Innisfil, Ontario
Vacant lot beside 412 Limerick Crescent (currently for sale) - A rare opportunity in sought-after Gilford, just steps from Cooks Bay and Gilford Beach, with easy access to boating and fishing. While the lot is compact, it could be an excellent addition if purchased together with the neighbouring property, creating a larger, more versatile parcel. Perfect for custom builders, investors, or anyone looking to expand their space. Located on a quiet dead-end street, surrounded by nature and upscale new builds in progress. Hydro is available at the lot line. Buyers are encouraged to perform their own due diligence regarding building permits, development charges, service connections, and any right-of-way considerations. A blank canvas in a prime Innisfil location - bring your plans, creativity, and vision! (id:60365)
3 - 1711 South Porcupine Avenue
Innisfil, Ontario
Welcome to your new home! Available December 1st, this spacious furnished room boasts a large 20ft x 16.5ft layout, with a generous 8ft x 6ft closet offering ample storage and enough space to comfortably house a single professional. Featuring a large window for plenty of natural light, this room blends comfort with functionality.The landlord is seeking a clean, respectful working professional who values a peaceful and well-kept home. You'll have access to a shared 4-piece bathroom, a well-equipped kitchen, and a cozy dining room perfect for communal meals.A roommate agreement is required, and the following guidelines help maintain a respectful living environment: no smoking or drinking alcohol indoors, no food allowed in the bedrooms, and pets are not permitted.For added convenience, a monthly cleaning service is included, along with parking for one vehicle. You'll also enjoy access to the main floor washroom and a spacious yard with a fire pit and barbecue, ideal for outdoor gatherings. The property is accessible via the garage, front door, or side entrance.Schedule your viewing today and embrace a comfortable, welcoming living arrangement! (id:60365)
4005 - 39 Roehampton Avenue
Toronto, Ontario
Live In The Heart Of The Next Hot Spot In Toronto. Enjoy Being Steps Away From Top Restaurants, Shopping, Entertainment, And Parks. Conveniently Located Near The New Lrt Line With Private Underground Access, As Well As Subway And Bus Stops. The Building Boasts Top-Notch Amenities Including A 24/7 Concierge, Indoor Kids' Play Area, Billiards, Conference Room, Party Room, Gym, Yoga Studio, And An Outdoor Terrace With A Running Track And Bbqs. This is only 3 years old Condo, 2 Bedroom + 2 Bedroom Unit, Engineered Laminate Flooring Throughout,Open Modern Kitchen.Stainless Steel Kitchen Appliances, Modern Finishes, And Cabinetry. Floor To Ceiling Windows And A Large Balcony. (id:60365)
215 - 185 Deerfield Road
Newmarket, Ontario
Brand New 1 Bedroom + Den Suite at Davis Condos in Newmarket. The Open Concept Layout features Laminate Flooring throughout the living areas and Large Windows. The Den in the Property provides flexibility for those who want a Home Office or 2nd Bedroom. The Kitchen features Quartz Countertops with a Complementing Backsplash, and Modern Appliances. The Property Location is unmatched as Residents are in close proximity to a wide variety of Shopping, Dining, Entertainment, and Transit options. Residents can shop at Upper Canada Mall, which includes retailers like Hudsons Bay & UNIQLO. Costco and Walmart are also just minutes away. There are plenty of Parks and Trails for Residents to enjoy, such as the Mabel Davis Conservation Area & Fairy Lake Park. Transportation Options are also top notch with Newmarket GO Station, VIVA Blue Line, and Highway 404 just minutes away. Building Amenities include Fitness centre with Cardio/Yoga/Weight Rooms, Meeting Room, Kids Play Zone, Entertainment/ Party Room, Outdoor Terrace , Pet Spa, and More! (id:60365)
Lot 85 - 85 Randy Bush Crescent
Georgina, Ontario
NEW CONSTRUCTION, STILL ABLE TO SELECT YOUR EXTERIOR BRICKS & INTERIOR FINISHES. CLOSING OCTOBER 2027. 5K TO SPEND AT DECOR. ASK ABOUT THIS PRIME KESWICK LOCATION. WITH A SHORT DRIVE TO LAKE SIMCOE, SHOPPING, BANKS AND RESTURANTS. MINUTES FROM THE NEW COMMUNITY CENTER AND THE HWY 404. (id:60365)
517 - 8 Interchange Way
Vaughan, Ontario
Festival Tower C - Brand New Building (going through final construction stages) 698 sq feet - 2 Bedroom & 1 Full bathroom, Balcony - Open concept kitchen living room, - ensuite laundry, stainless steel kitchen appliances included. Engineered hardwood floors, stone counter tops. 1 Parking Included (id:60365)

